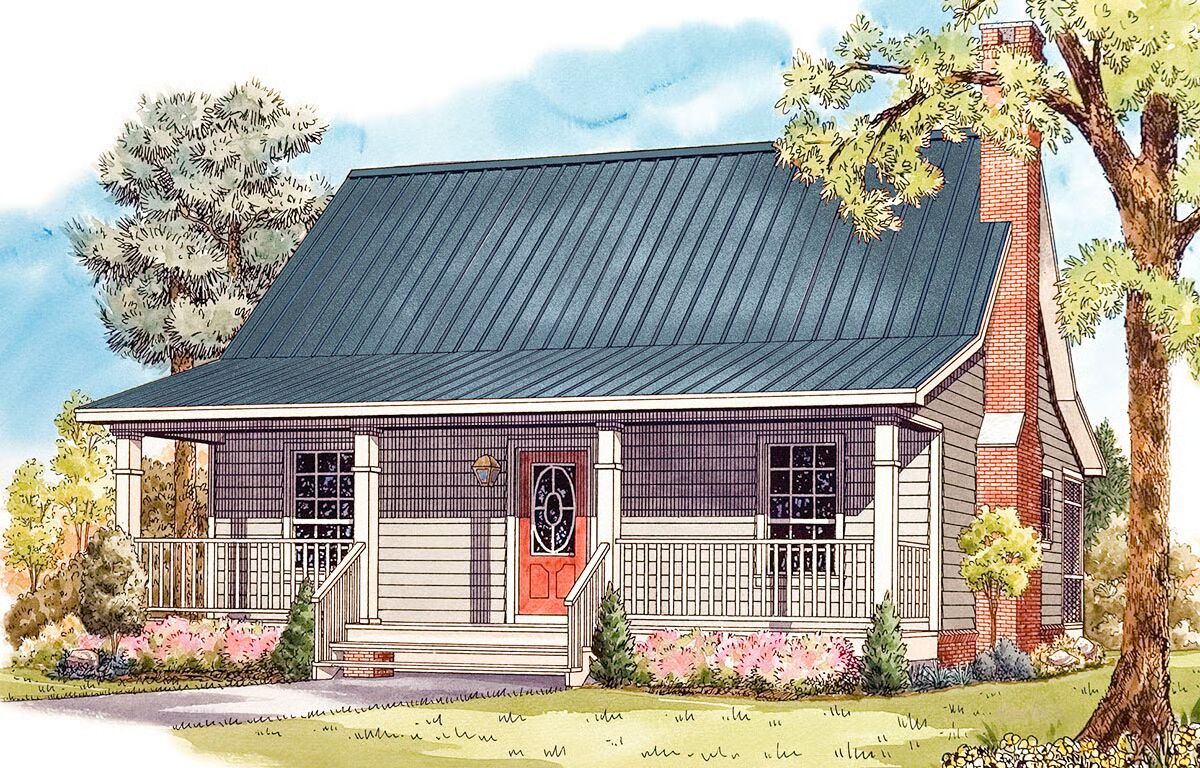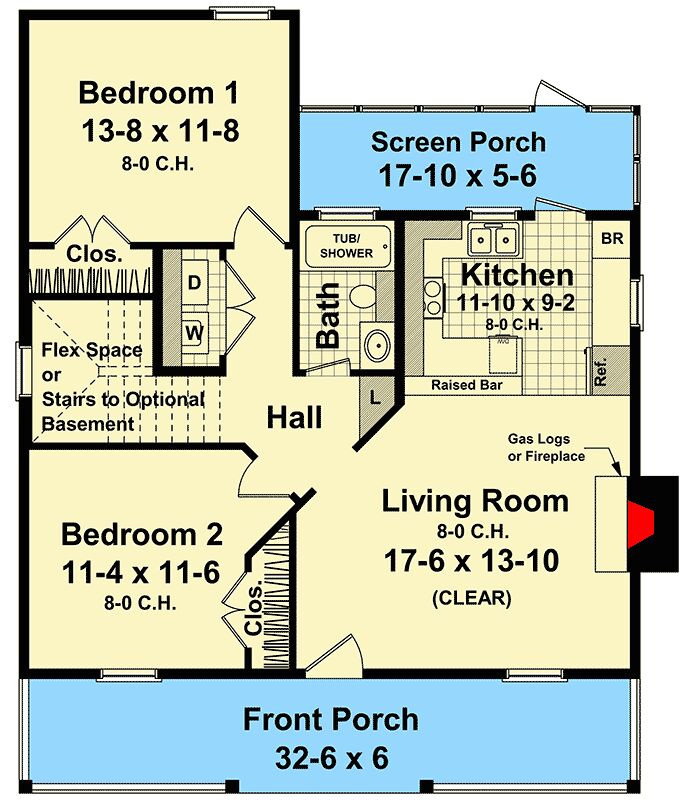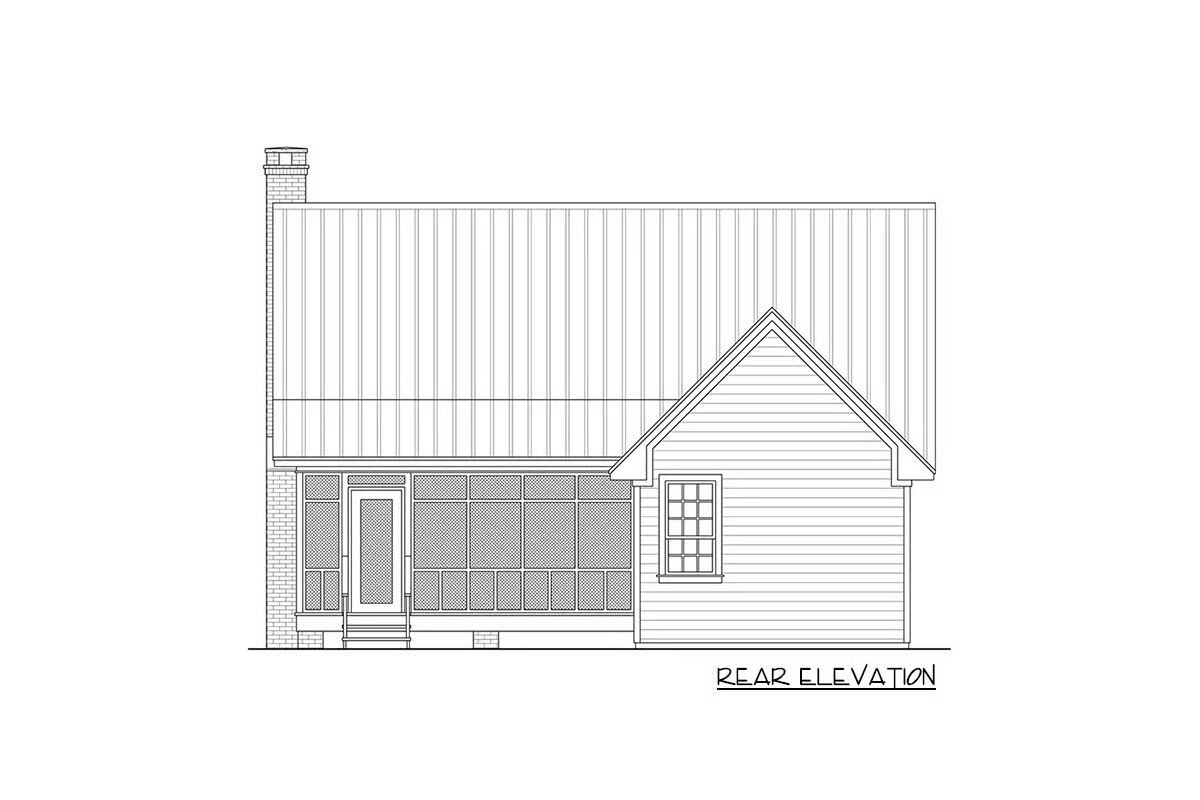
Specifications
- Area: 950 sq. ft.
- Bedrooms: 2
- Bathrooms: 1
- Stories: 1
Welcome to the gallery of photos for Cottage House with Many Options – 950 Sq Ft. The floor plans are shown below:



This inviting cottage-style home blends classic design with modern comfort, creating the perfect retreat for year-round living.
Gather with loved ones around the cozy fireplace in winter, or relax on the screened-in back porch during summer evenings, making every season enjoyable.
A full basement option adds flexibility, providing abundant storage or the opportunity for future expansion to suit your family’s needs.
Warm, welcoming, and thoughtfully designed, this cottage offers a nostalgic charm while accommodating today’s lifestyle.
You May Also Like
Storybook Bungalow House (Floor Plans)
Double-Story, 3-Bedroom 2,185 Sq. Ft. Cottage with Peninsula/Eating Bar (Floor Plans)
3-Bedroom Prairie-Style House with Open Concept Great Room - 1947 Sq Ft (Floor Plans)
Southern Home with Main Floor Master Suite and Direct Laundry Access (Floor Plans)
3-Bedroom Two-Story Vacation House with Dual Covered Porches - 1157 Sq Ft (Floor Plans)
Double-Story, 4-Bedroom Northwest-Style Home With 2 Double-Car Garages (Floor Plans)
3-Bedroom Contemporary Mountain Home With Loft (Floor Plans)
Exclusive Craftsman Home with Flex Room (Floor Plans)
Single-Story, 3-Bedroom Mountain Craftsman House With Bonus Room Option (Floor Plan)
3-Bedroom The Tristan: House for a Narrow Lot (Floor Plans)
Single-Story, 3-Bedroom Ranch with Walk-in Kitchen Pantry (Floor Plans)
2-Bedroom Small House with Tiny House Plan Cousins (Floor Plans)
Double-Story, 4-Bedroom Meadow Ridge House (Floor Plan)
4-Bedroom Farmhouse with Side Entry Garage (Floor Plans)
3-Bedroom Farmhouse with Front and Rear Porches (Floor Plans)
Single-Story, 3-Bedroom The Oliver Rustic Craftsman Home With 2-Car Garage (Floor Plans)
1-Bedroom New American RV Garage Apartment with Upstairs Deck (Floor Plans)
3-Bedroom Country Craftsman Home with Over 3,500 Square Feet (Floor Plans)
5-Bedroom The Monte Vista: Expansive Elevated Deck (Floor Plans)
3-Bedroom Exclusive Southern Home with Wraparound Porch (Floor Plan)
Double-Story, 4-Bedroom The Jamestowne: Classic Farmhouse (Floor Plans)
Single-Story, 2-Bedroom Barndo-style Home with 1902 Square Foot Garage (Floor Plans)
3-Bedroom The Springhill: Courtyard Entry Garage (Floor Plans)
2-Bedroom Dramatic Florida House with Roof Deck (Floor Plans)
4-Bedroom Modern Farmhouse with Dual Master Suites and Wrap Around Porch (Floor Plans)
3-Bedroom Country House with Wrap Around Porch and Bonus Expansion (Floor Plans)
3-Bedroom Nearly 3,000 Square Foot Rustic Craftsman with Private Primary Suite (Floor Plans)
New American House with Wood Beam Accents (Floor Plans)
Single-Story, 2-Bedroom Cutely Packaged Starter (or Vacation or Retirement) House (Floor Plans)
Modern Craftsman House with Hidden Pantry (Floor Plans)
5-Bedroom One-Story Home with 3-Car Garage and 10 Ceilings (Floor Plans)
4-Bedroom, Acadian House with Interior Photos (Floor Plans)
Double-Story, 6-Bedroom Barndominium Home With Wraparound Porch (Floor Plans)
Double-Story, 3-Bedroom Beauty With Covered Lanai (Floor Plans)
Double-Story, 4-Bedroom Cramlington (Floor Plans)
4-Bedroom Spacious Traditional House (Floor Plans)
