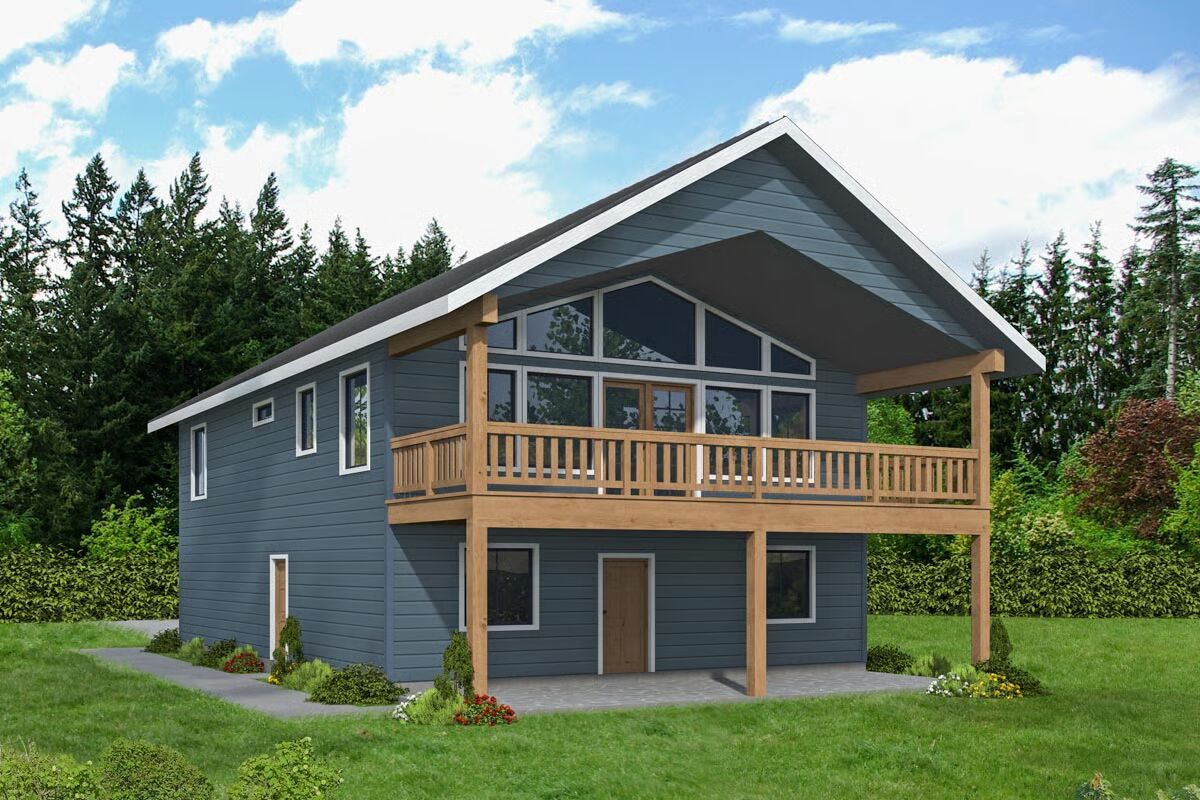
Specifications
- Area: 1,379 sq. ft.
- Bedrooms: 2
- Bathrooms: 2
- Stories: 2
- Garages: 2
Welcome to the gallery of photos for Popular Compact Design. The floor plans are shown below:
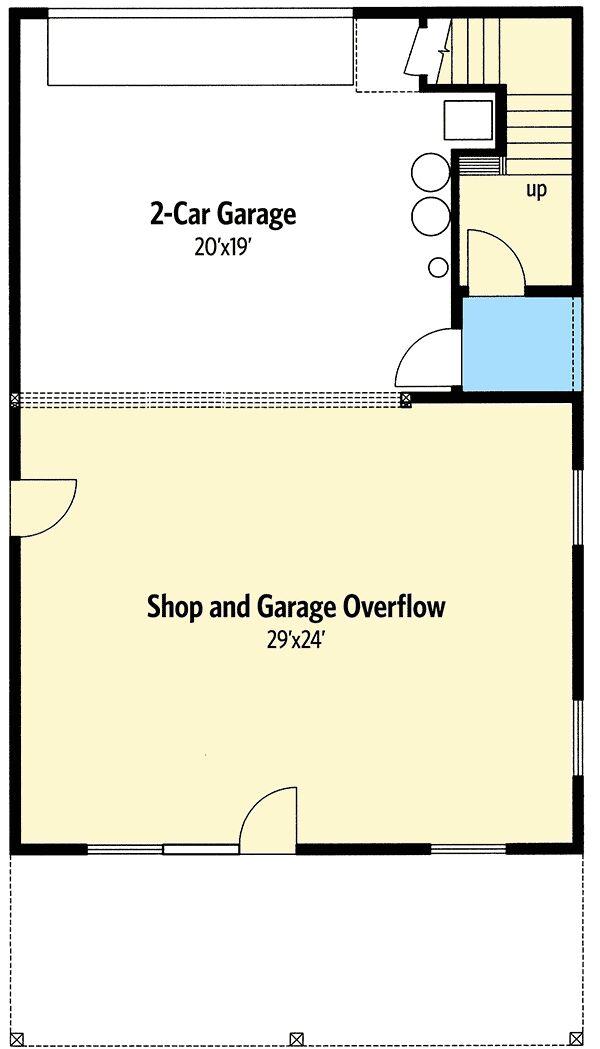
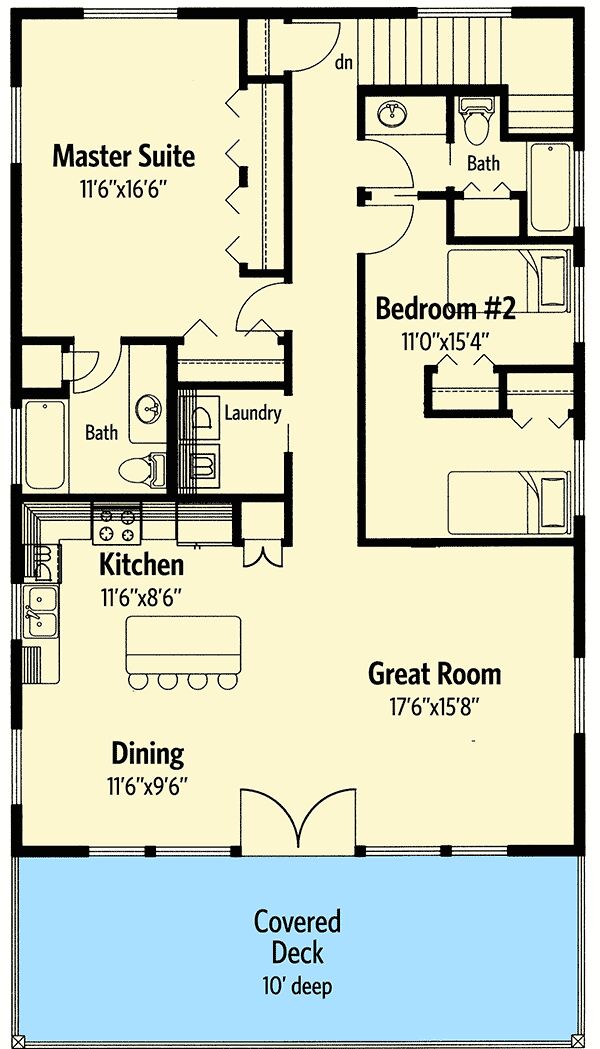
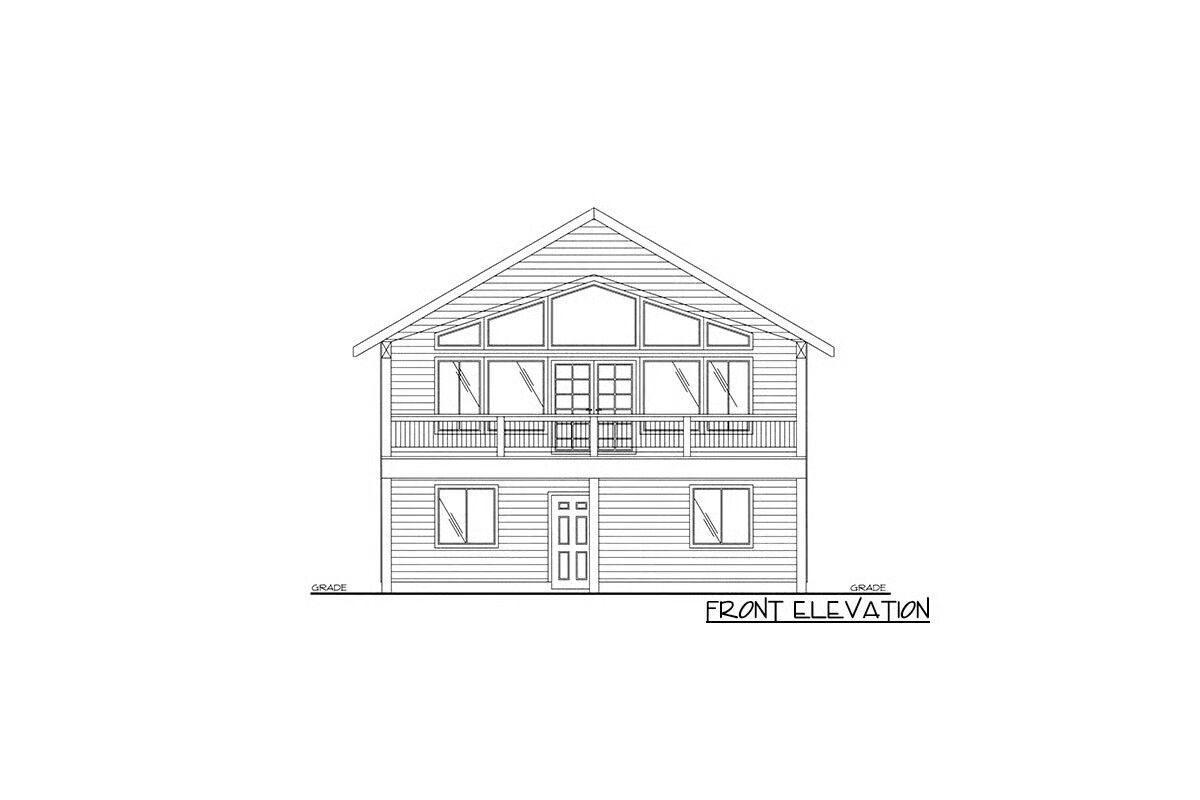
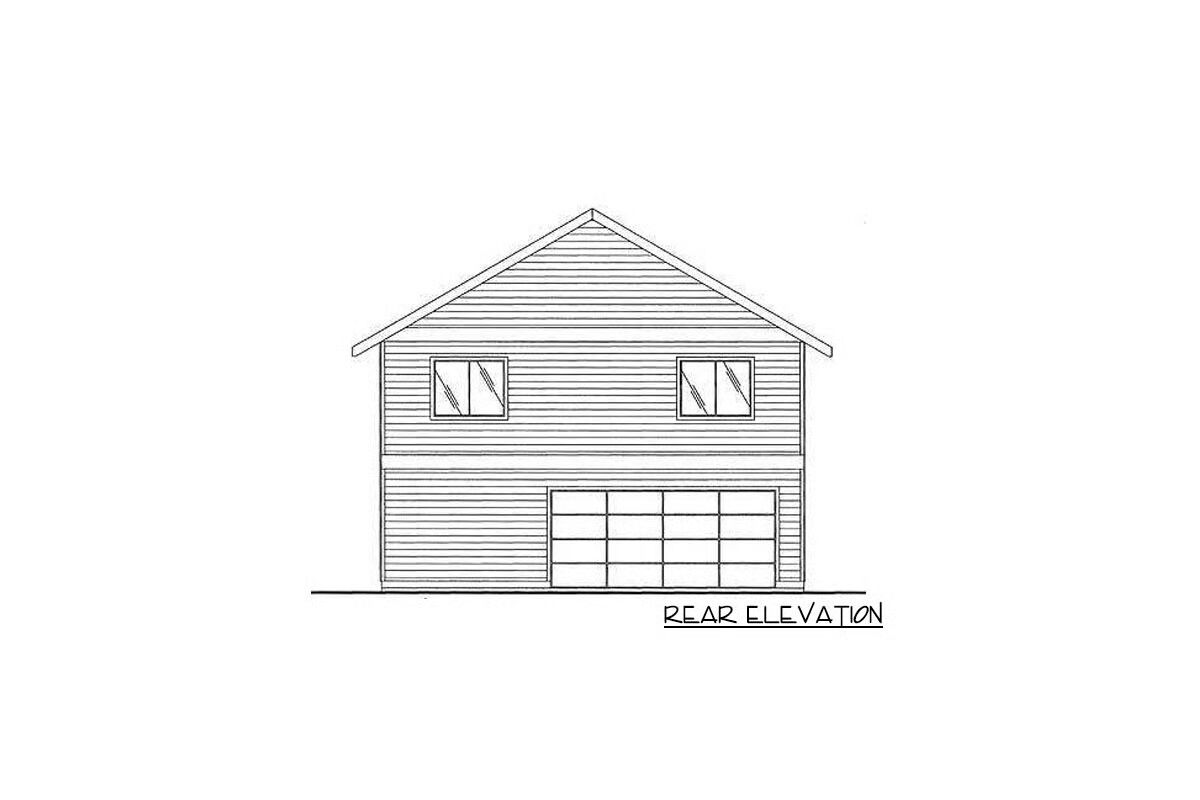

This versatile carriage house plan offers impressive functionality with room for two cars, plus a convenient office and full bath on the ground floor. The garage and shop provide 1,183 square feet of space, with an additional 134 square feet in the stairwell for easy access.
Upstairs, the main living level features an open-concept design where the great room, dining area, and kitchen flow seamlessly together. Double doors extend the living space to a covered deck, perfect for outdoor entertaining.
The private owner’s suite includes its own bath and dual closets, while a second generously sized bedroom and hall bath complete the layout. With a total width of 44 feet—plus an additional 10 feet for the deck—this home combines smart design with comfortable living.
