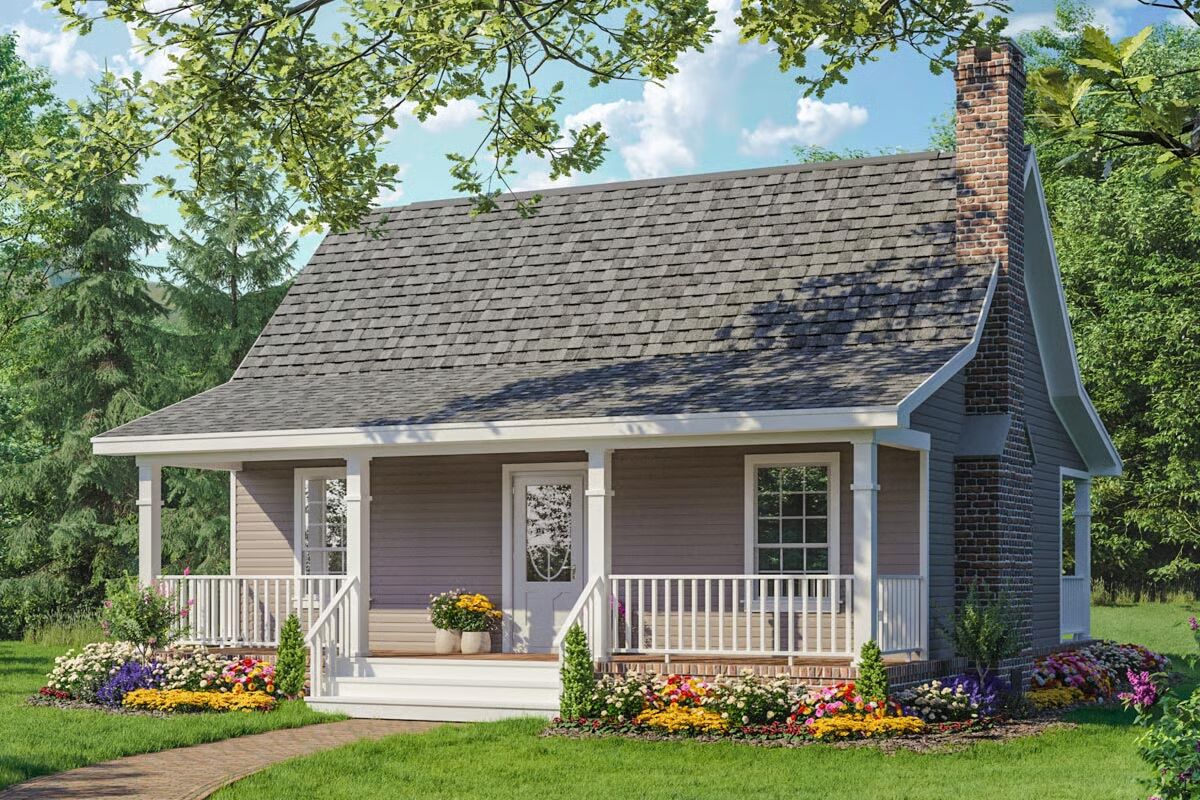
Specifications
- Area: 600 sq. ft.
- Bedrooms: 1-2
- Bathrooms: 1
- Stories: 1
Welcome to the gallery of photos for Down Home Style and Comfort – 600 Sq Ft. The floor plans are shown below:
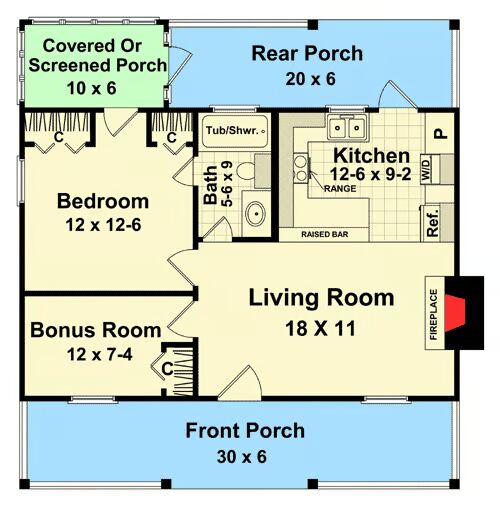
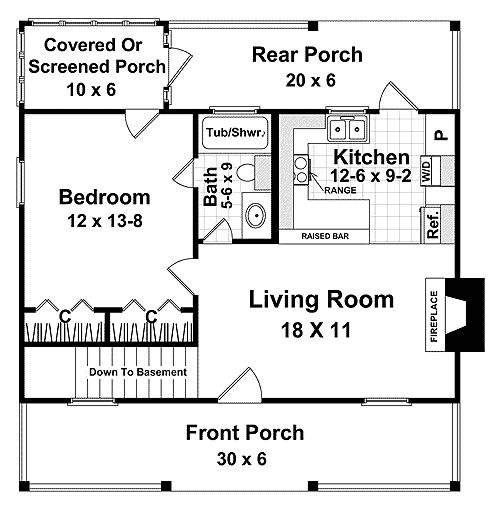
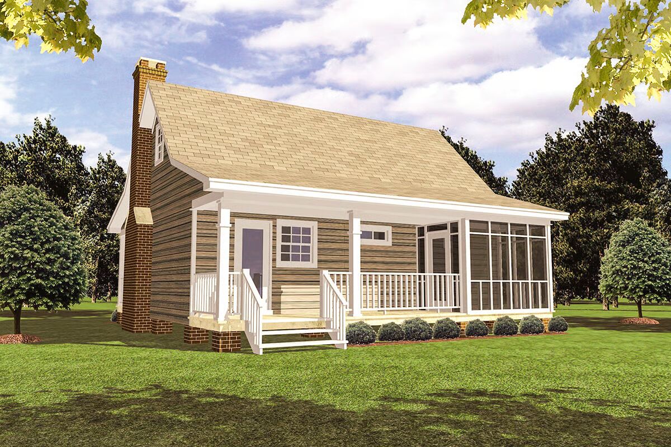
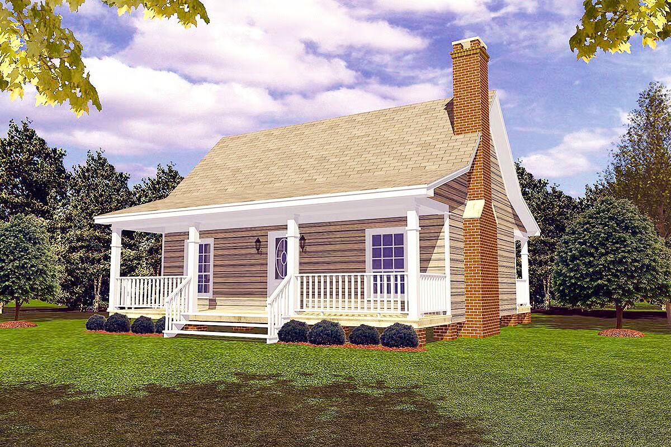

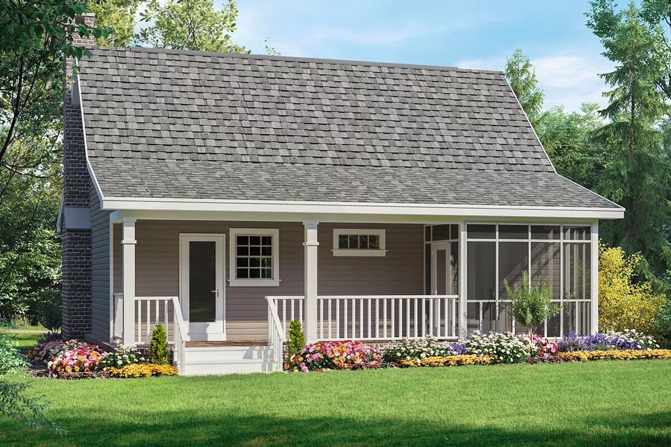
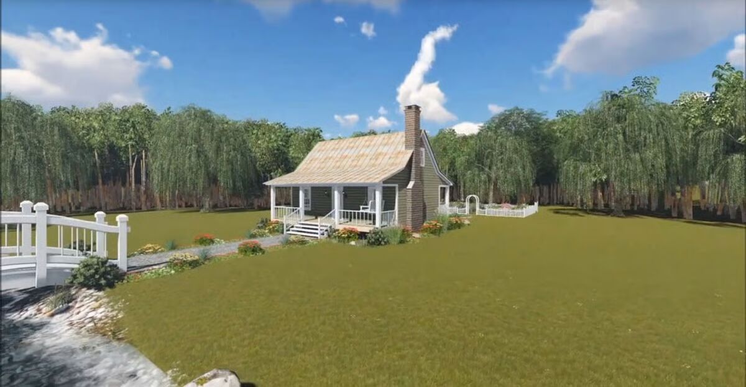
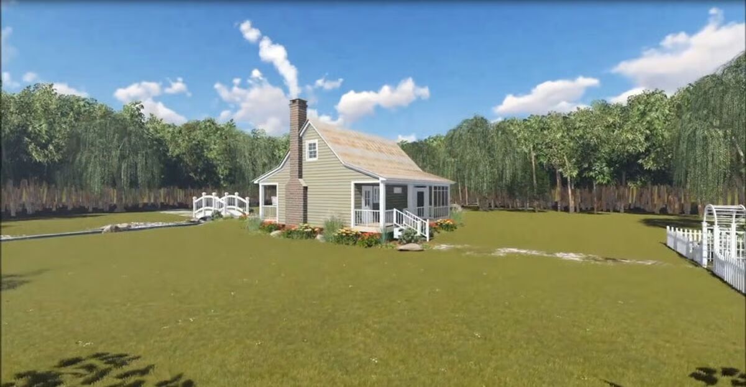
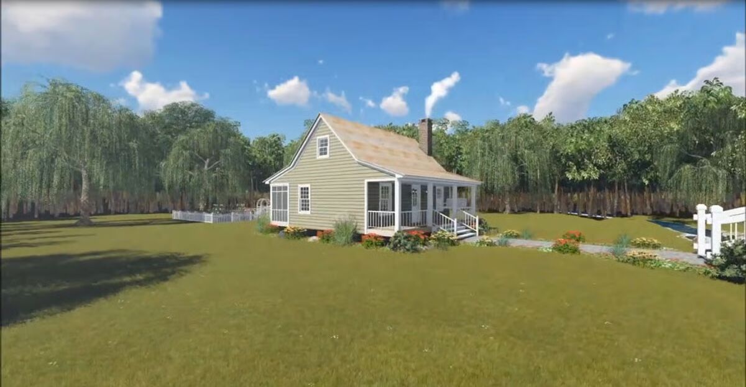
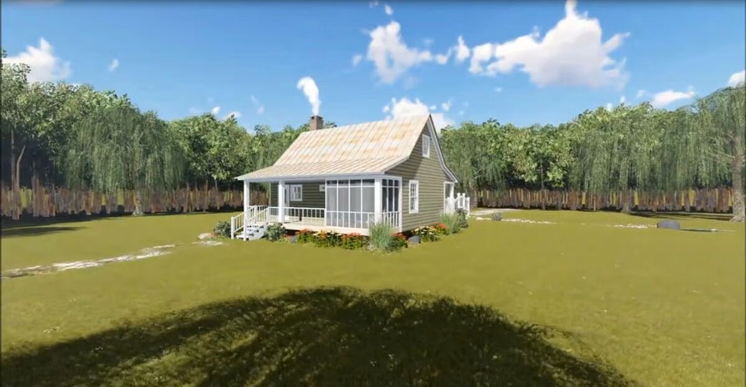
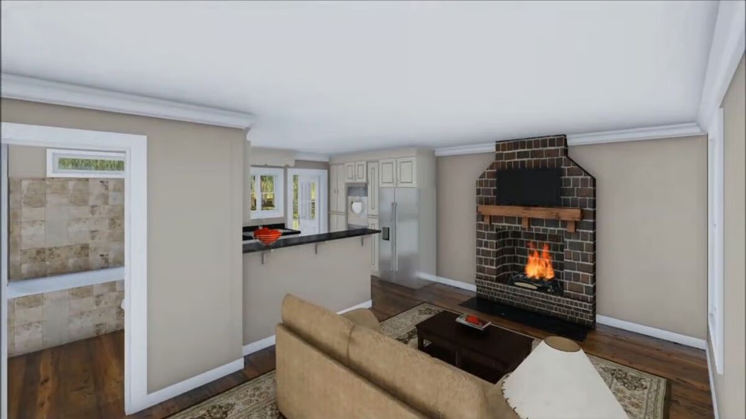
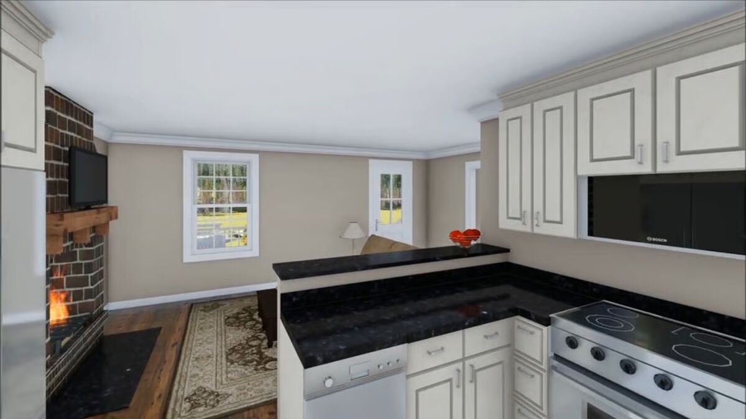
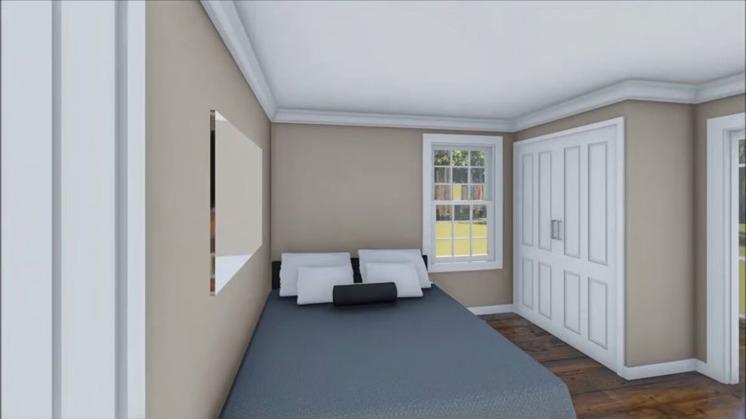
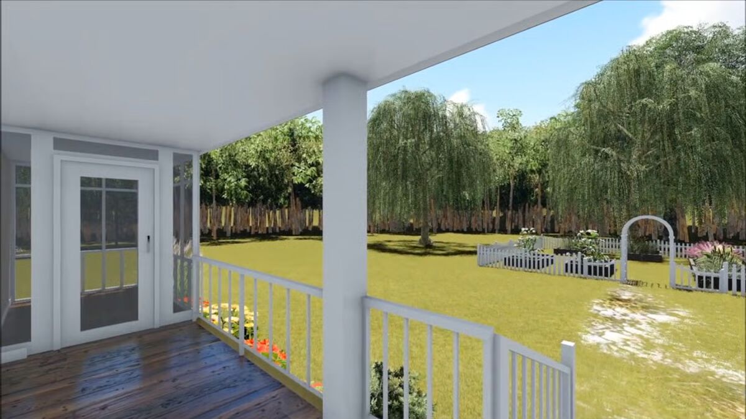
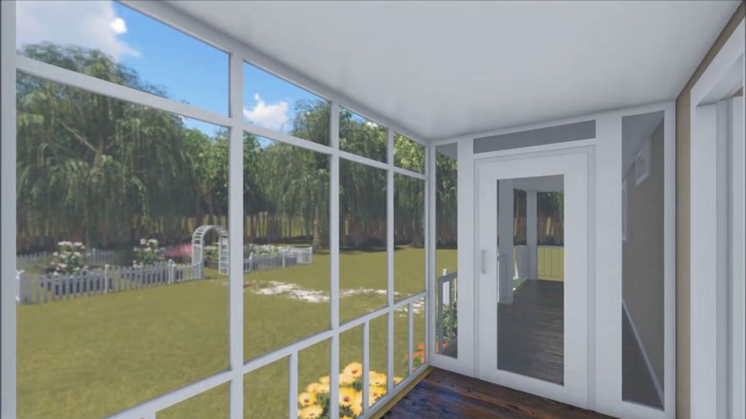
Designed for the perfect getaway, this country vacation home offers inviting living spaces inside and out, with both front and rear porches that seamlessly extend your living area outdoors.
The flexible layout includes a bonus room that can easily serve as an additional bedroom for guests. Ample storage is built in with 12′ x 30′ of floored attic space—8 feet tall at the center—ideal for seasonal items and vacation gear.
The master suite is thoughtfully appointed with a private toilet room and a spacious 36″ x 48″ shower, ensuring comfort and convenience.
You May Also Like
1-Bedroom Barndominium with Open Floor & 3 Garage Bays (Floor Plans)
Single-Story, 5-Bedroom Modern Country-Style Home With Daylight Basement & 1-Car Garage (Floor Plans...
3-Bedroom Contemporary House with Outdoor Living in Back (Floor Plans)
Southern French Country House With 4 Modifications (Floor Plans)
Single-Story, 3-Bedroom The Dewfield: Small ranch house with exceptional curb-appeal (Floor Plans)
Double-Story, 4-Bedroom Northwest-Style Home With 2 Double-Car Garages (Floor Plans)
5-Bedroom Cottage with High Ceilings (Floor Plans)
Single-Story, 3-Bedroom Stonebrook Exclusive Affordable Ranch Style House (Floor Plans)
Exclusive New American Home with Optional Sport Court (Floor Plans)
Mediterranean-Style House Under 4,000 Square Feet with Private Bedroom Balcony (Floor Plans)
4-Bedroom The Wentworth: Traditional Brick Charmer (Floor Plans)
1-Bedroom 2-Bay Garage Plan with Upstairs Living - 460 Sq Ft (Floor Plans)
Single-Story, 3-Bedroom Sweet Magnolia Transitional Style House (Floor Plans)
4-Bedroom New American Farmhouse with Main-Level Master Suite - 2300 Sq Ft (Floor Plans)
Double-Story, 4-Bedroom Impressive Luxurious Victorian House (Floor Plans)
Double-Story, 3-Bedroom Cabin Style House With Sundecks (Floor Plans)
3-Bedroom Country Craftsman Home with Over 3,500 Square Feet (Floor Plans)
Multi-Bedroom Modern Farmhouse With Bonus Room Option (Floor Plans)
3-Bedroom Country Cottage House with Workshop (Floor Plans)
4-Bedroom Traditional Home with Den and Open-Concept Main Floor (Floor Plans)
3-Bedroom Log Cabin with Mezzanine and Spacious Outdoor Deck - 2519 Sq Ft (Floor Plans)
3-Bedroom Rugged Craftsman House with Striking Curb Appeal (Floor Plans)
3-Bedroom Mid-Century Modern House with Covered Rear Patio (Floor Plans)
4-Bedroom Southern House with Stacked Porches and an Upstairs Home Office (Floor Plans)
Single-Story, 4-Bedroom Open Courtyard Home With 3 Full Bathrooms (Floor Plan)
House with Room for Expansion (Floor Plans)
Country Home with Optionally Finished Lower Level (Floor Plans)
Triplex House with Matching 3-Bedroom 2 Bath Room 1692 Sq Ft Units (Floor Plans)
Double-Story, 4-Bedroom Unique and Grand House (Floor Plans)
Modern Garage Design with Expansive Sports Court (Floor Plans)
2-Bedroom Dogtrot House with Window-filled Rec Room (Floor Plan)
Flexible Modern Farmhouse with Optional Bonus Room and Lower Level (Floor Plans)
4-Bedroom Contemporary House with Roomy Culinary Center - 2930 Sq Ft (Floor Plans)
3-Bedroom Coastal Living Home with Lookout Tower (Floor Plans)
New American Mountain Ranch with Angled Den and a 4-Car Garage (Floor Plans)
Double-Story One-of-a-Kind Luxury Home with Captain's Walk (Floor Plans)
