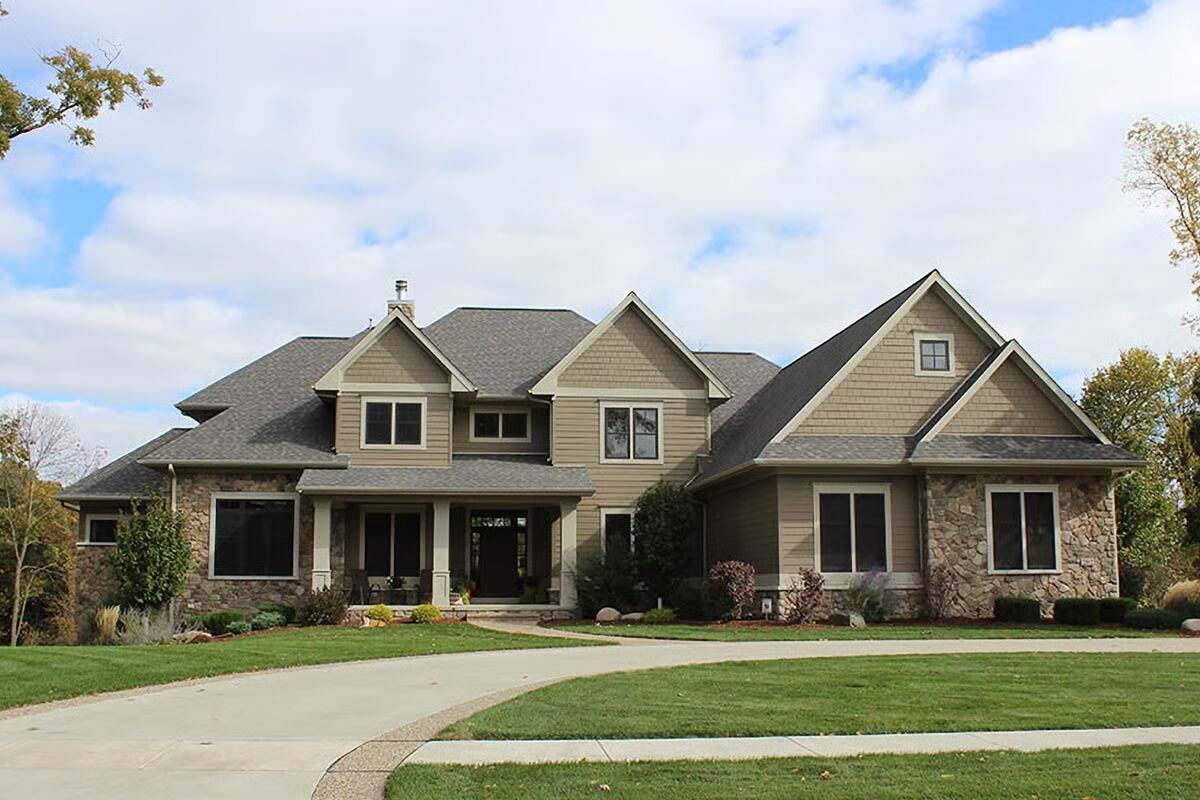
Specifications
- Area: 3,926 sq. ft.
- Bedrooms: 3
- Bathrooms: 2.5
- Stories: 2
- Garages: 4
Welcome to the gallery of photos for Elegant Master Down House. The floor plans are shown below:
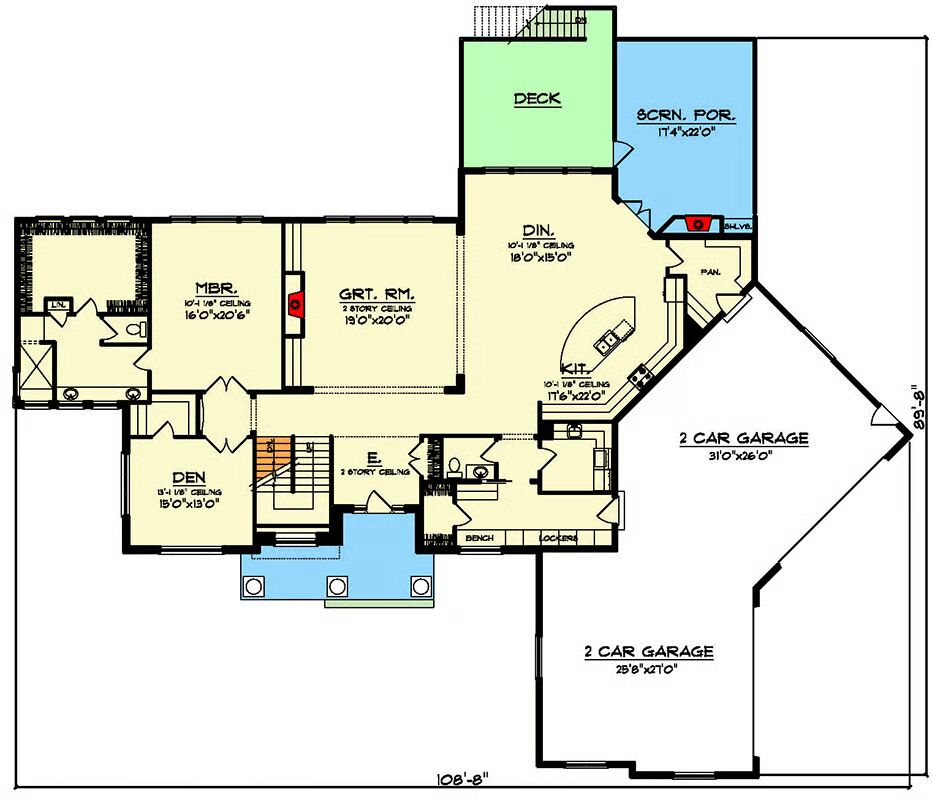
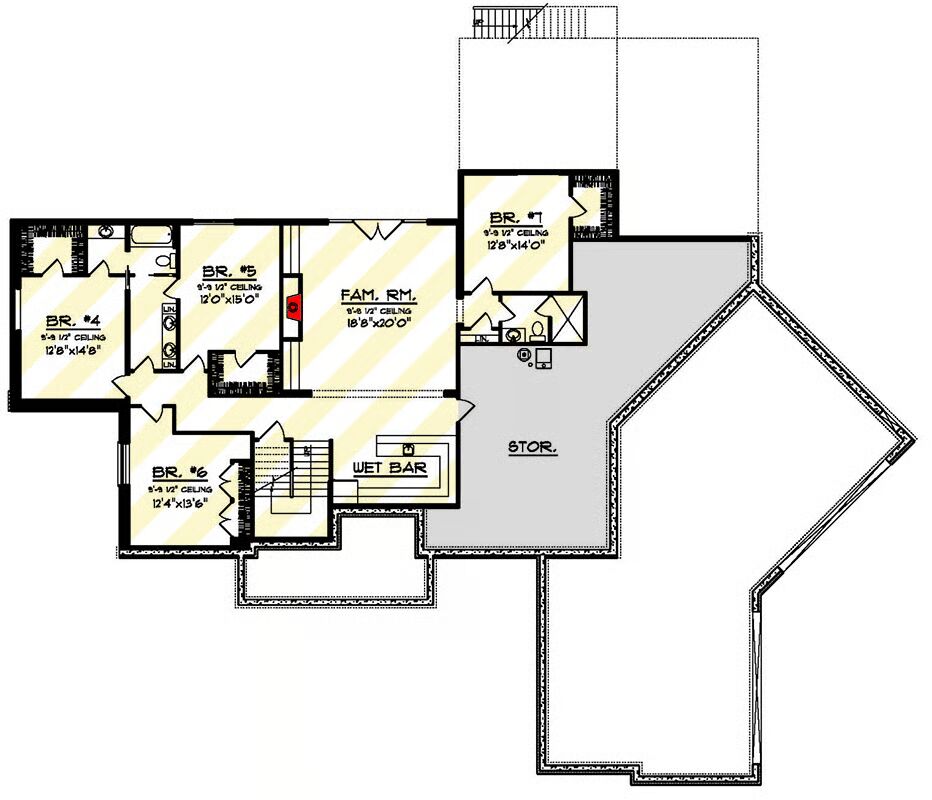
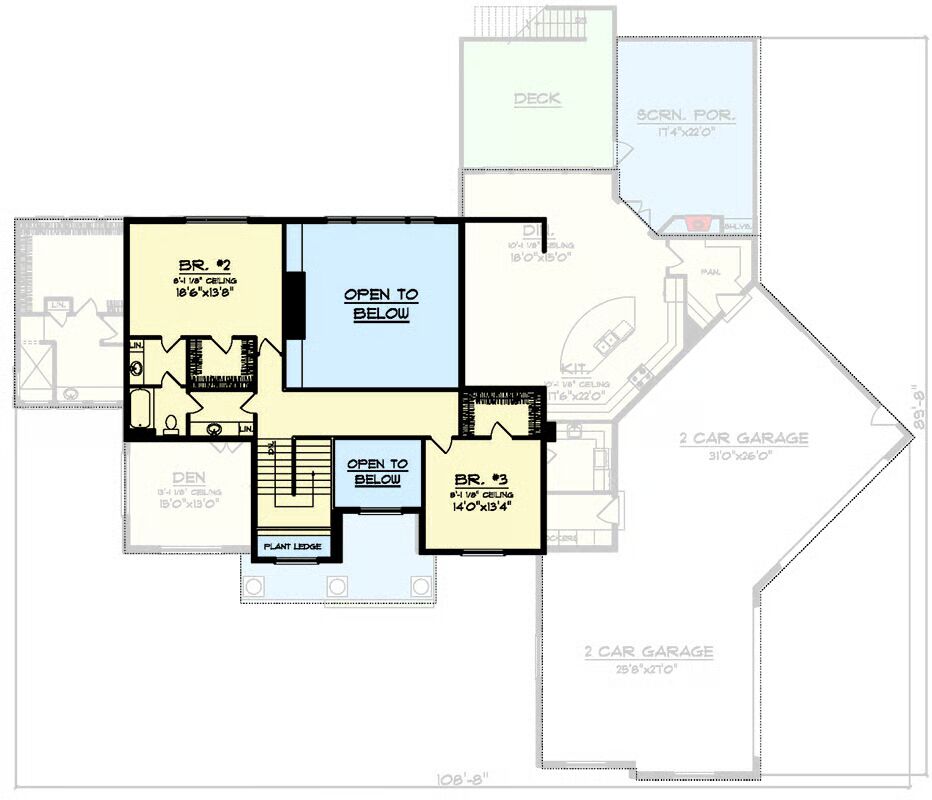

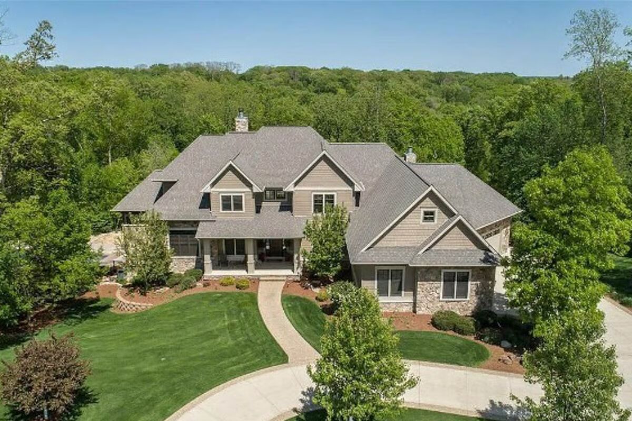
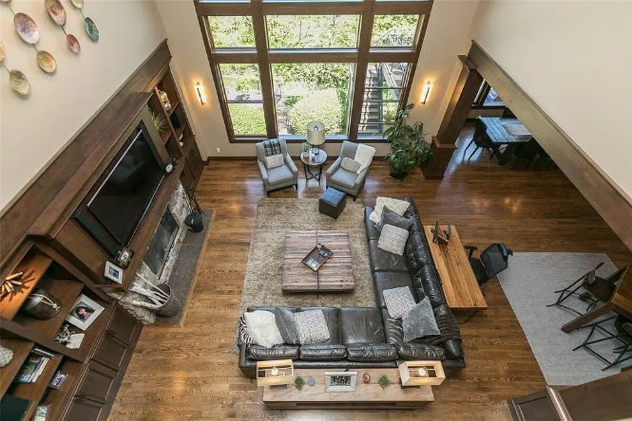
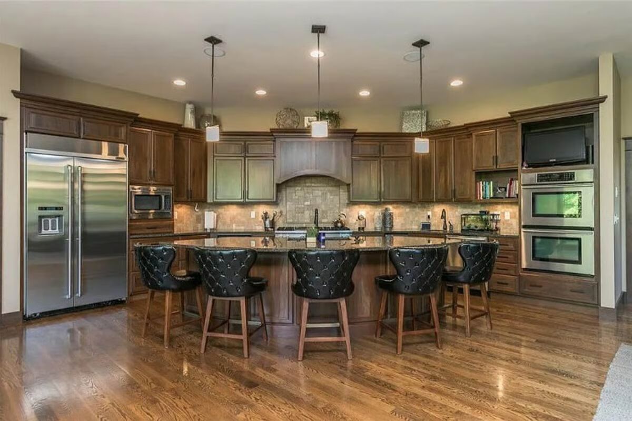
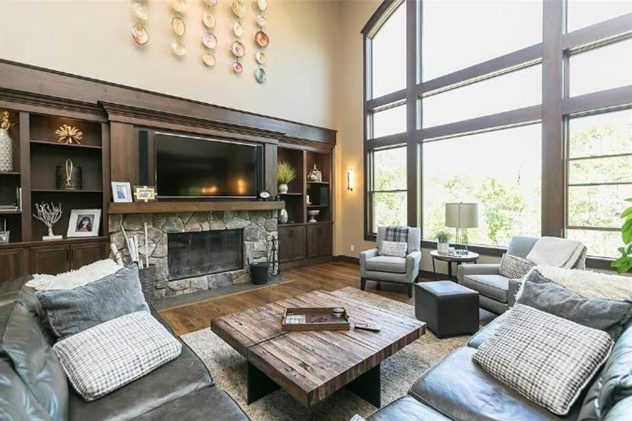
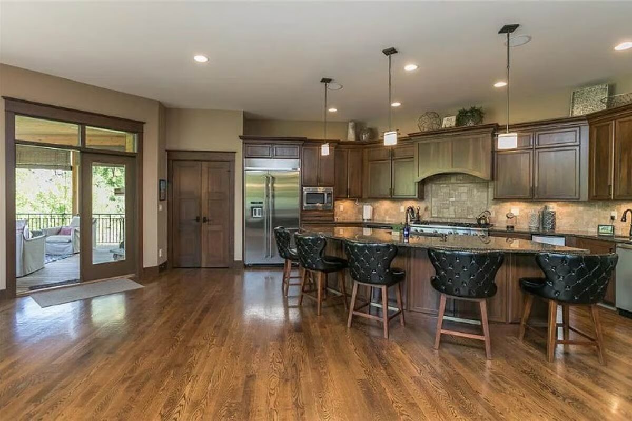
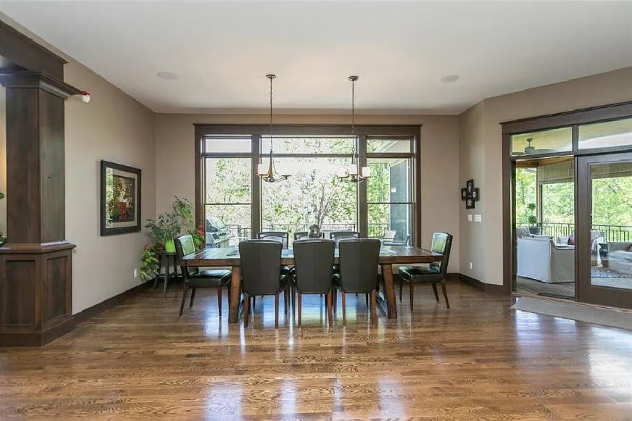
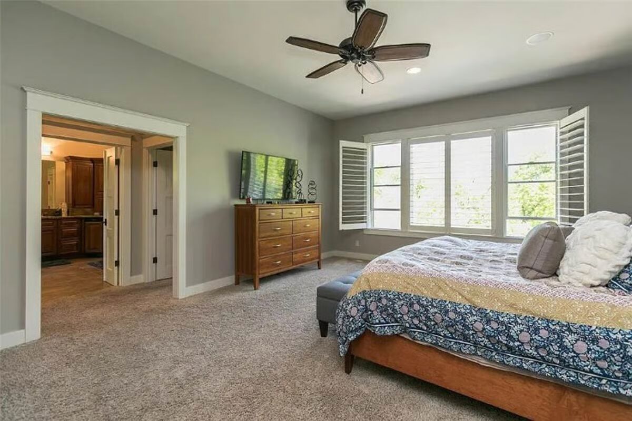
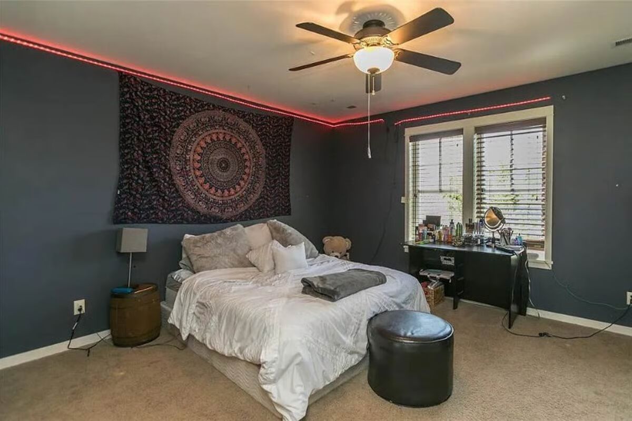
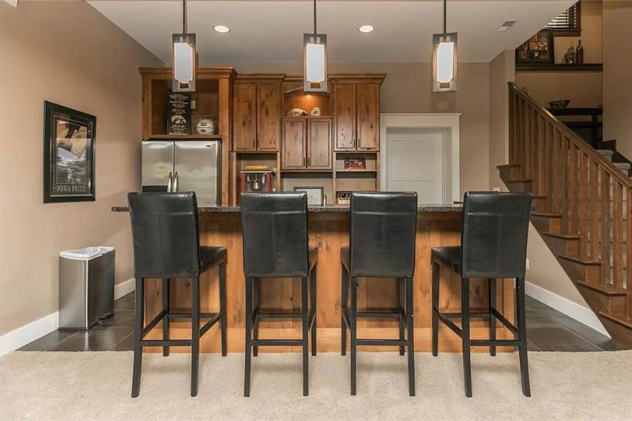
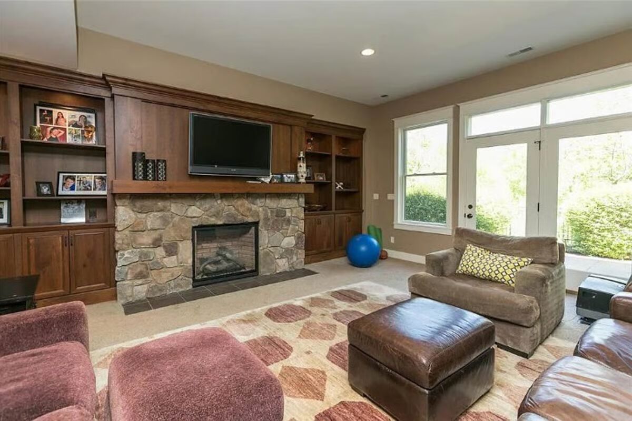
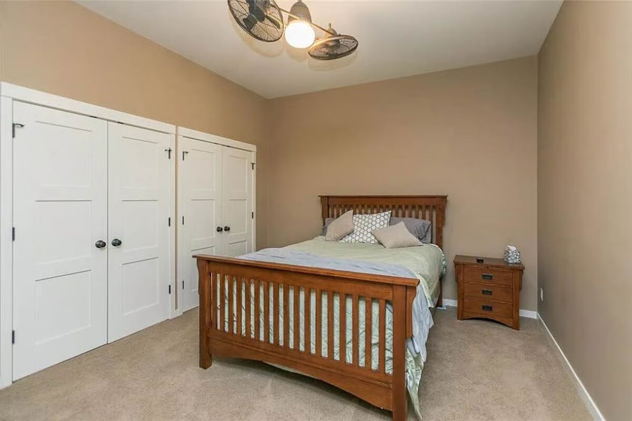
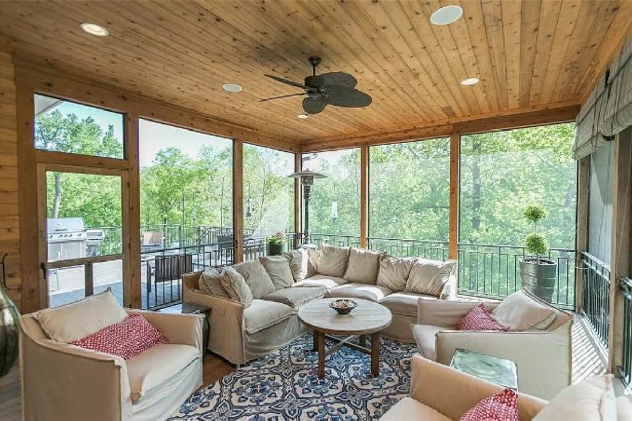
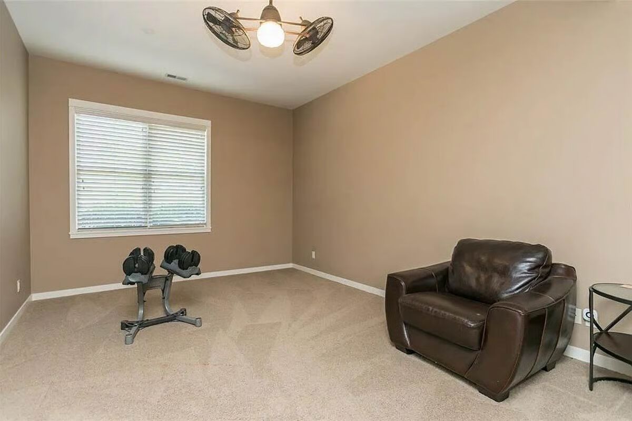
This traditional home welcomes you with a spacious front porch, perfect for a swing and quiet evenings outdoors. Inside, a dramatic two-story entry opens to the great room, where a wall of windows floods the space with natural light.
The kitchen features a generous island overlooking the dining area, creating the open-concept layout today’s buyers love. The main-floor primary suite offers a luxurious retreat with dual sinks and an expansive walk-in closet.
Upstairs, two additional bedrooms each include walk-in closets and share access to a full bathroom. A 4-stall, split-load garage set at an angle adds both functionality and curb appeal.
The optional walkout lower level provides even more living space, with four additional bedrooms, a spacious family room, a wet bar, and a private suite—perfect for guests or multi-generational living.
Designed for comfort and connection, this home blends traditional charm with modern convenience.
