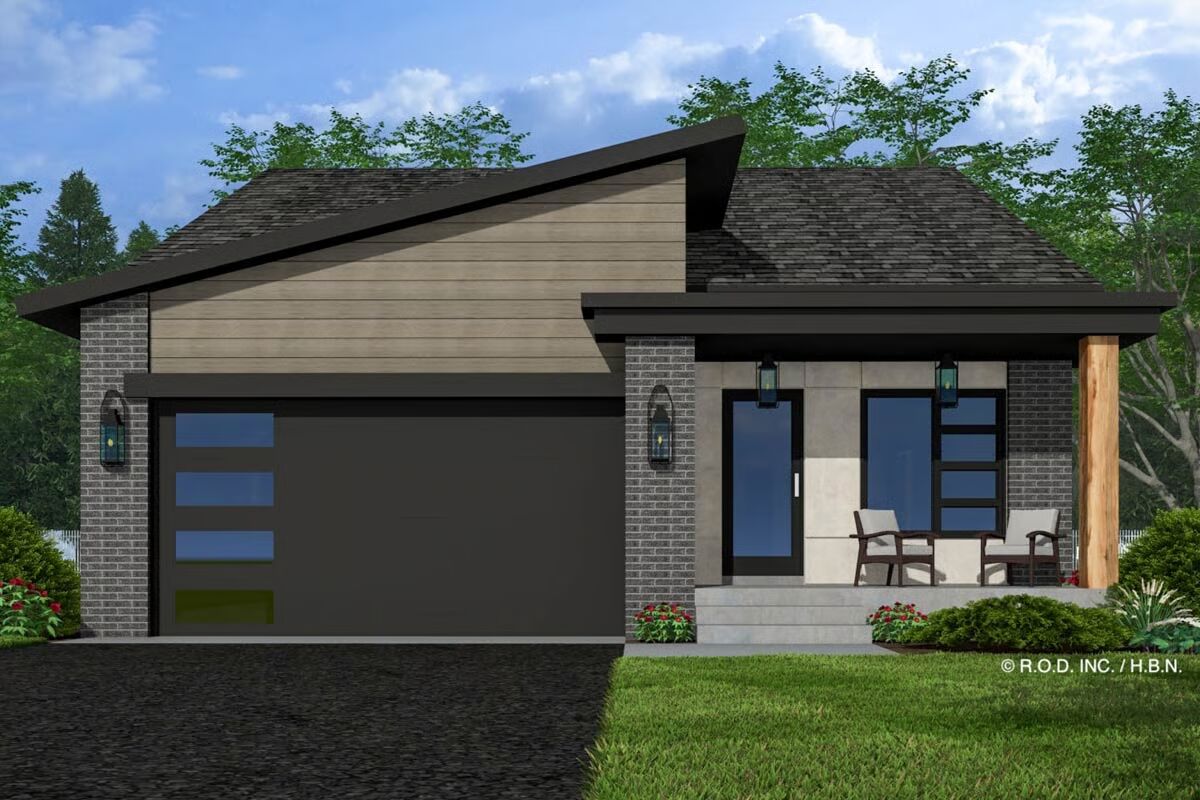
Specifications
- Area: 1,319 sq. ft.
- Bedrooms: 3
- Bathrooms: 2
- Stories: 1
- Garages: 2-3
Welcome to the gallery of photos for Contemporary Modern House with Rear Porch – 1319 Sq Ft. The floor plans are shown below:
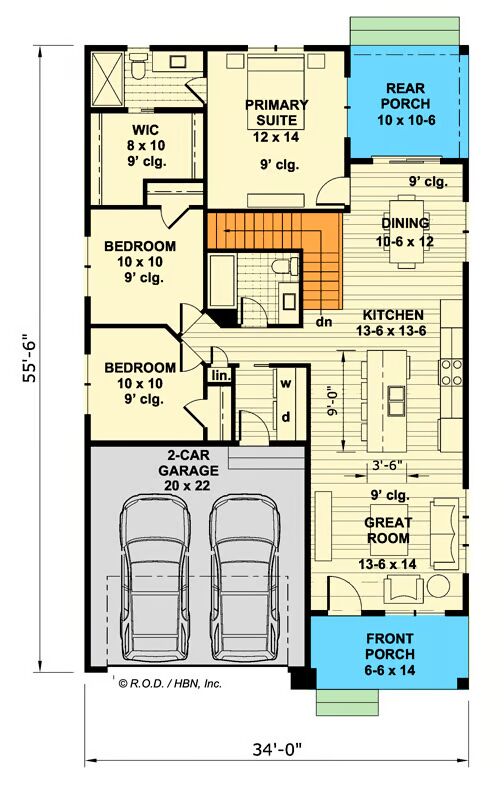
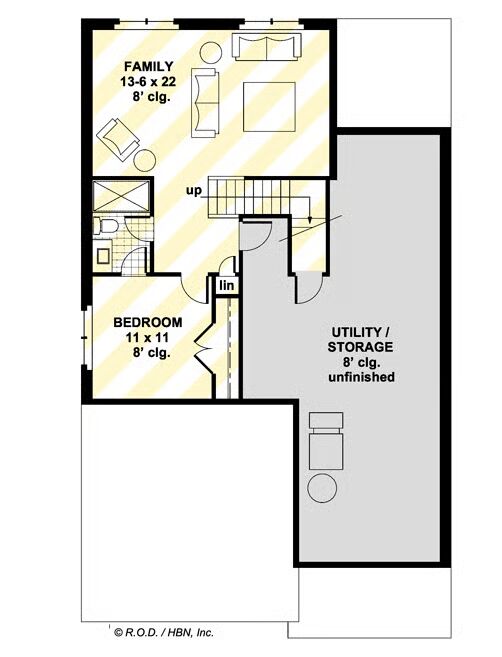

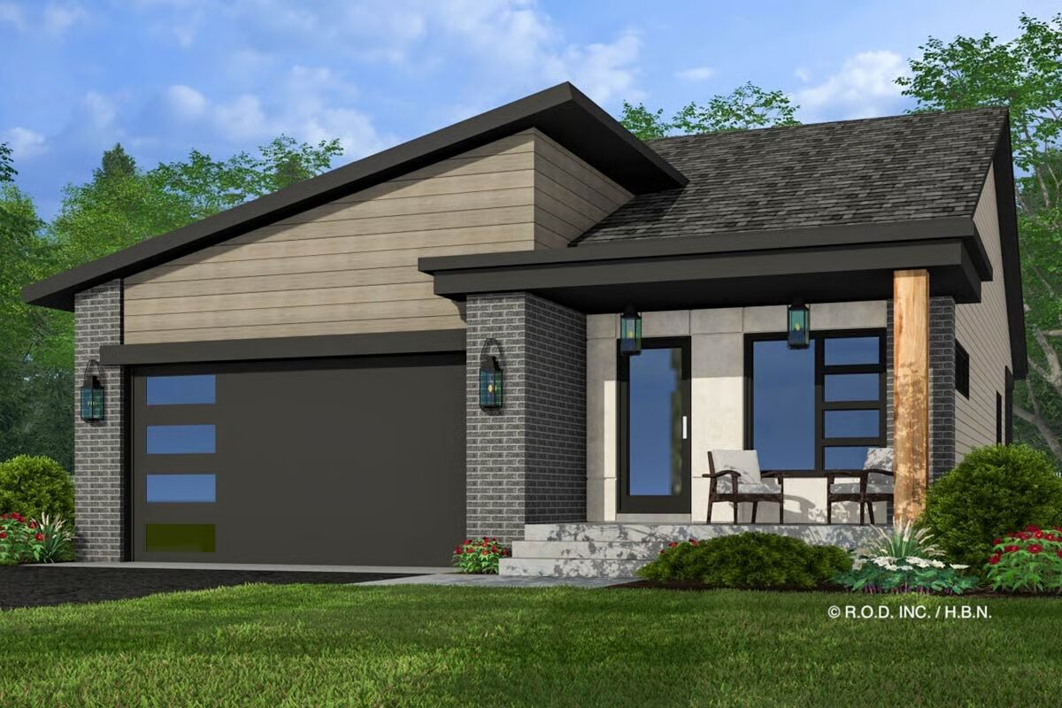
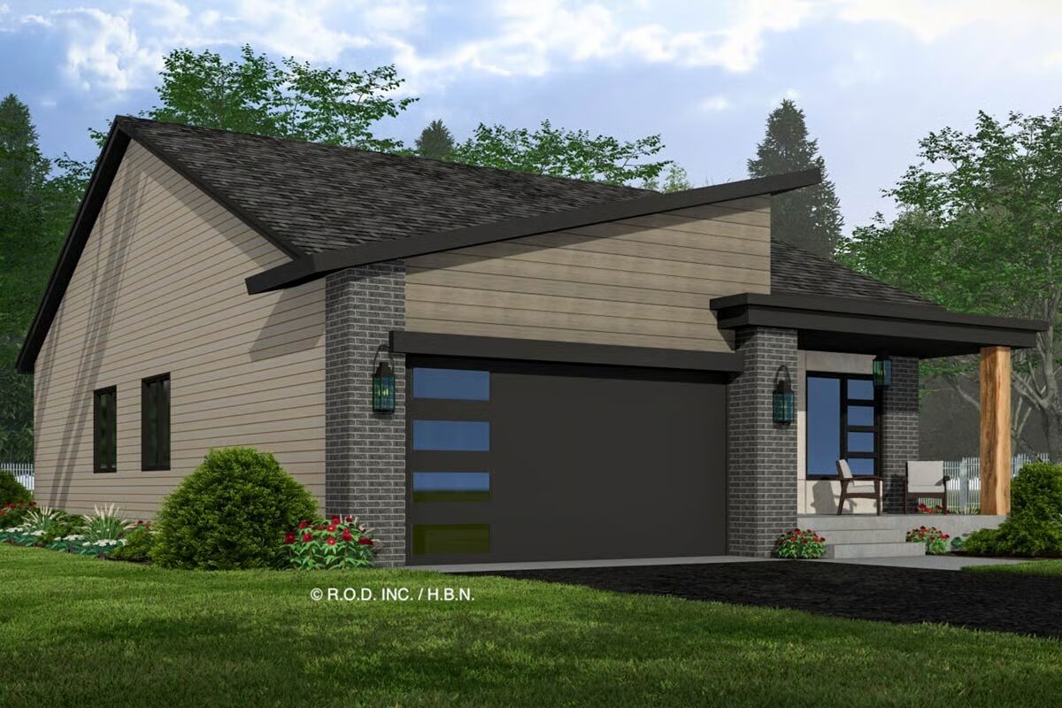
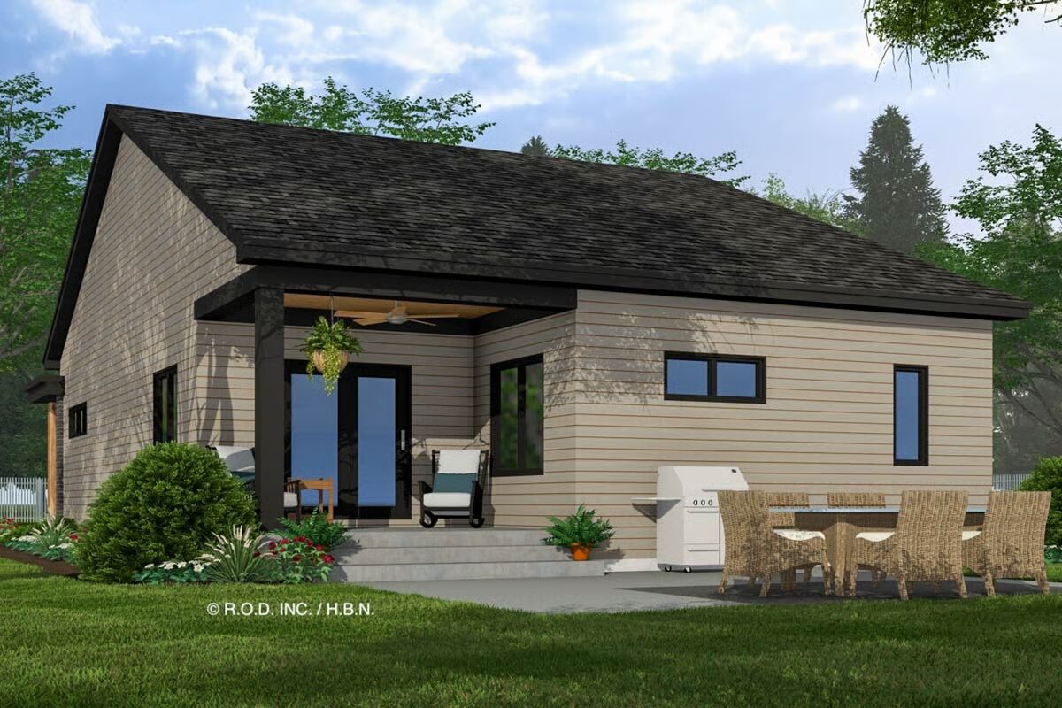
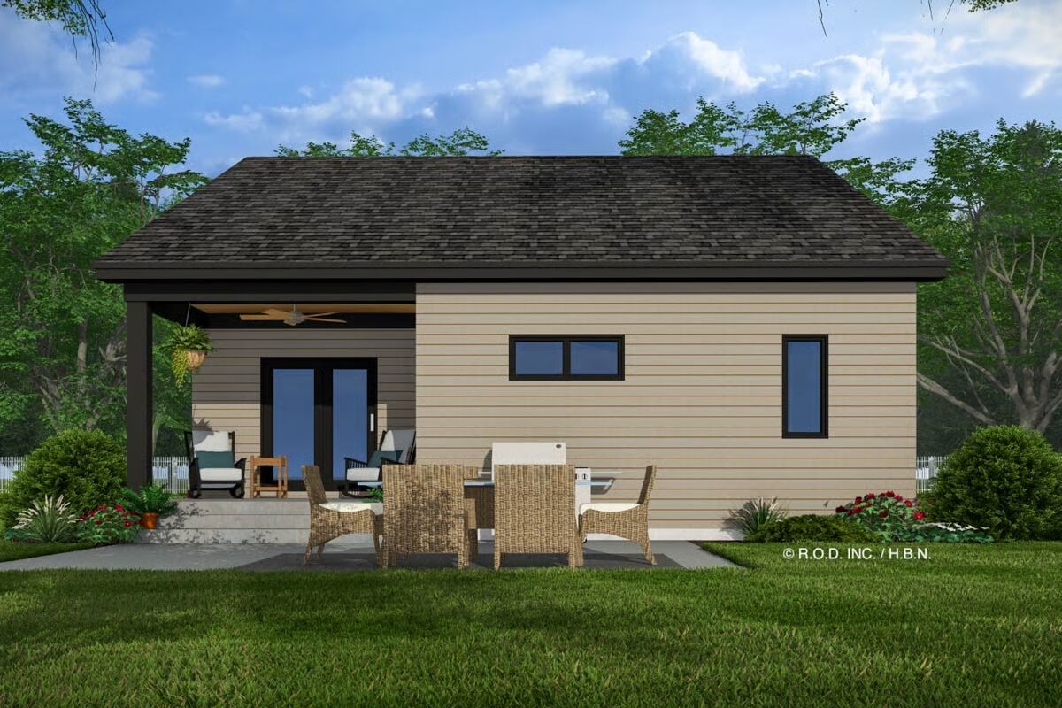
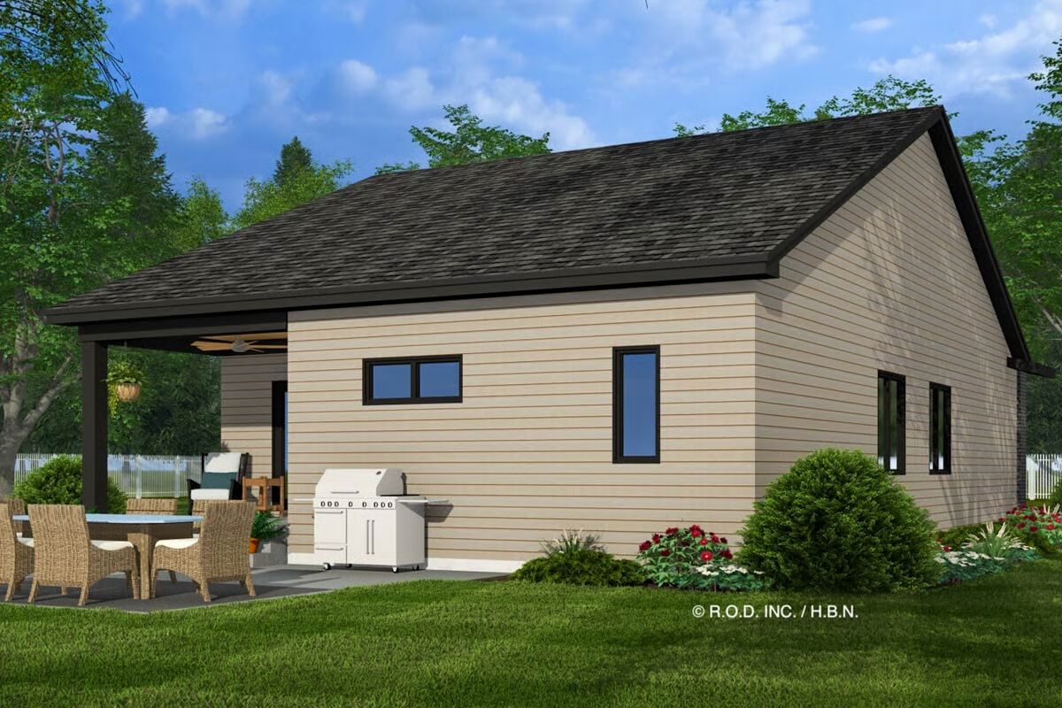
This modern home blends sleek design with everyday functionality, offering open and inviting spaces throughout.
The main level features a spacious great room, a kitchen with a four-seat island, and a dining area that opens to a rear porch for seamless indoor-outdoor living.
The primary suite provides a private retreat, while a dedicated laundry room and a two-car garage enhance convenience.
The lower level expands the living space with a comfortable family room and generous unfinished storage, making this home as practical as it is stylish.
You May Also Like
4-Bedroom The Forrester: Graceful Farmhouse (Floor Plans)
280 Square Foot Backyard Office Retreat (Floor Plans)
Double-Story, 3-Bedroom Contemporary Home with Study Area (Floor Plans)
Single-Story, 5-Bedroom Stunning Tuscan Abode (Floor Plan)
Single-Story, 3-Bedroom The Foxford Rustic Ranch House (Floor Plan)
Double-Story, 2-Bedroom Modern-Style Carriage House Under 1,300 Square Feet (Floor Plans)
Rustic Modern Farmhouse with 2,200 Square Feet of Living Space (Floor Plans)
4-Bedroom Transitional French Country Home with Pocket Home Office (Floor Plans)
3-Bedroom Modern House With A Study Room (Floor Plan)
Single-Story, 4-Bedroom Tudor Detailing Home (Floor Plan)
2-Bedroom, Country House with Fireplace (Floor Plans)
2-Bedroom Barndominium-Style House with Covered Patio and 3-Car Garage (Floor Plans)
2-Bedroom Mid Century Modern House (Floor Plans)
4-Bedroom Classic Colonial House with Second-Level Bedrooms - 5078 Sq Ft (Floor Plans)
3-Bedroom The Sydney: Rustic home with an angled courtyard-entry garage (Floor Plans)
3000 Square Foot One-Story Rustic Craftsman House with Flex Room (Floor Plans)
Single-Story, 3-Bedroom Northwest Craftsman-Style House With 2-Car Garage (Floor Plans)
Single-Story, 2-Bedroom 1,292 Sq. Ft. Bungalow (Floor Plans)
Double-Story, 3-Bedroom Distinctive Cottage With Lanai and Courtyard (Floor Plans)
Double-Story Modern Barndominium House With Two Bedroom Suites (Floor Plan)
4-Bedroom Amicalola Bungalow (Floor Plans)
Waterfront Country Craftsman Home with Walk-out Basement (Floor Plans)
Danbury Farmhouse With 4 Bedrooms, 3 Full Bathrooms & 2-Car Garage (Floor Plans)
Double-Story, 3-Bedroom Rustic Cabin With Drive-Under Garage (Floor Plan)
3-Bedroom Modern House for a Sloping Lot (Floor Plans)
Two-Story Traditional House with Covered Front Porch - 1629 Sq Ft (Floor Plans)
4-Bedroom Modern Cottage with Double-Story Great Room and L-Shaped Back Porch (Floor Plans)
3-Bedroom Spacious Traditional Home with Workshop and Large Patio (Floor Plans)
Classic Craftsman with In-law Suite (Floor Plans)
Single-Story, 3-Bedroom Dos Riatas Ranch Metal Framed Barndominium Farmhouse (Floor Plan)
Single-Story, 3-Bedroom Helena (Floor Plans)
4-Bedroom Contemporary Northwest Home with Lower Level Garage (Floor Plans)
Single-Story, 3-Bedroom Country Ranch with Home Office and 8-Foot-Deep Porches Front and Back (Floor...
3-Bedroom Modern Mountain House with Vaulted Ceilings and Private Guest Room (Floor Plans)
5-Bedroom MacGregor Lane Traditional-Style House (Floor Plans)
