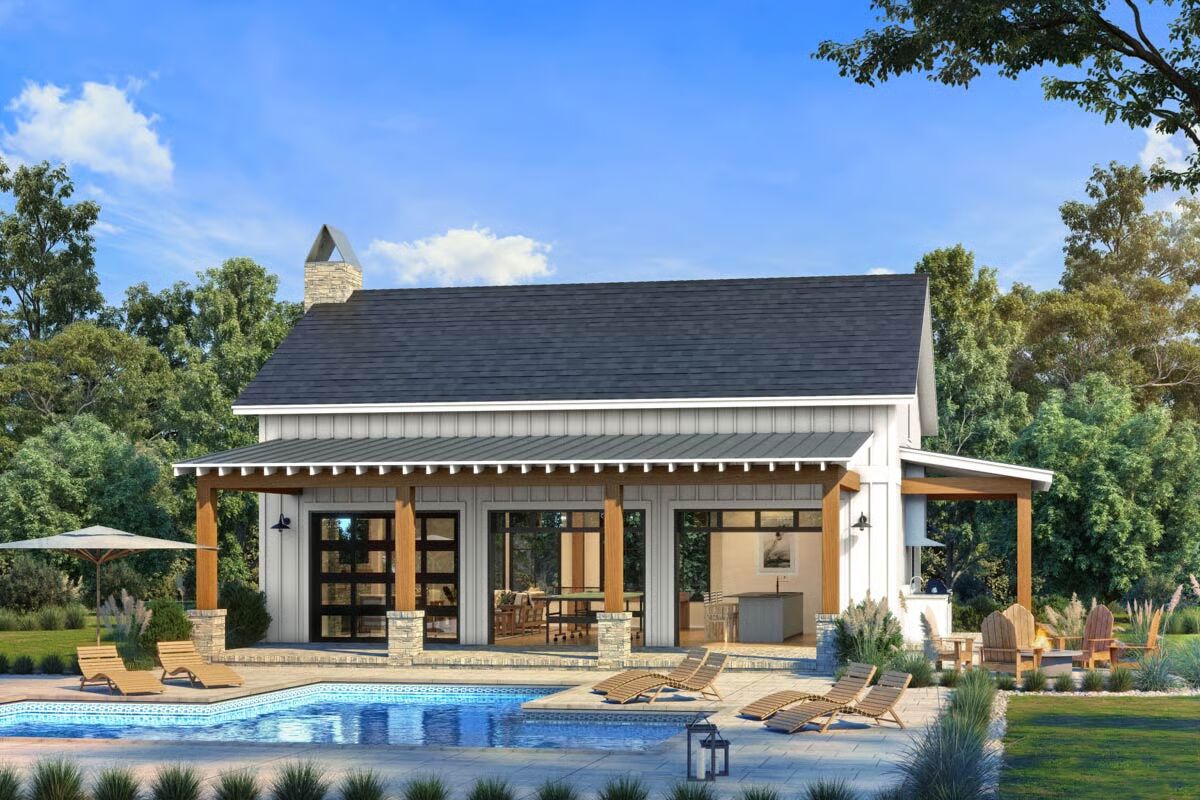
Specifications
- Area: 1,000 sq. ft.
- Bathrooms: 1
- Stories: 1
Welcome to the gallery of photos for Pool House with Vaulted Living Room and Outdoor Kitchen – 1000 Sq Ft. The floor plan is shown below:
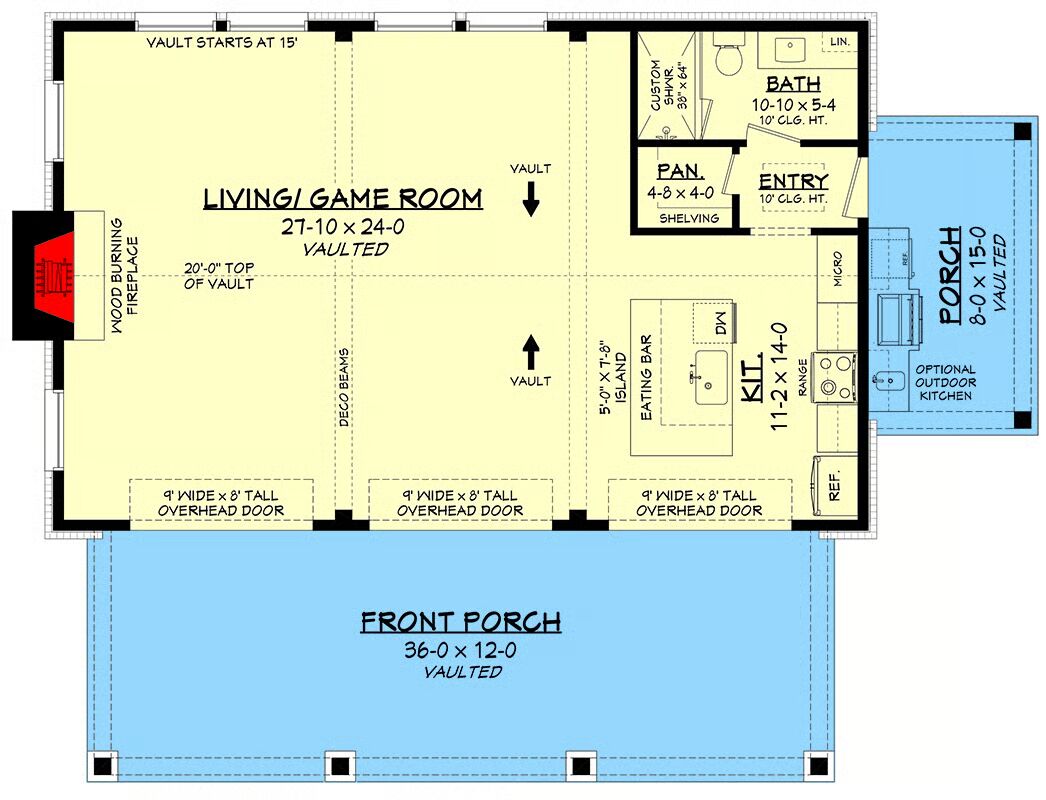

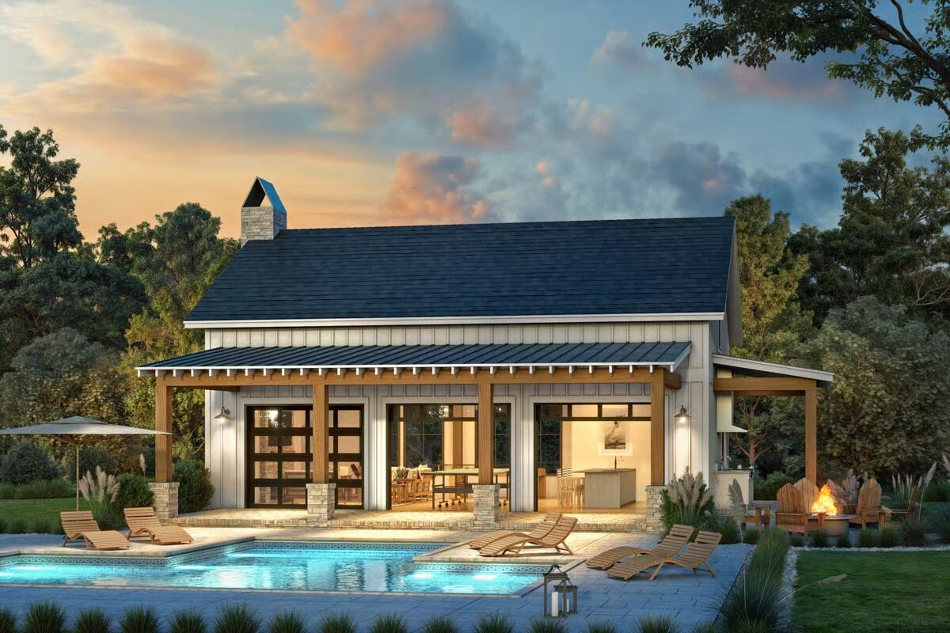
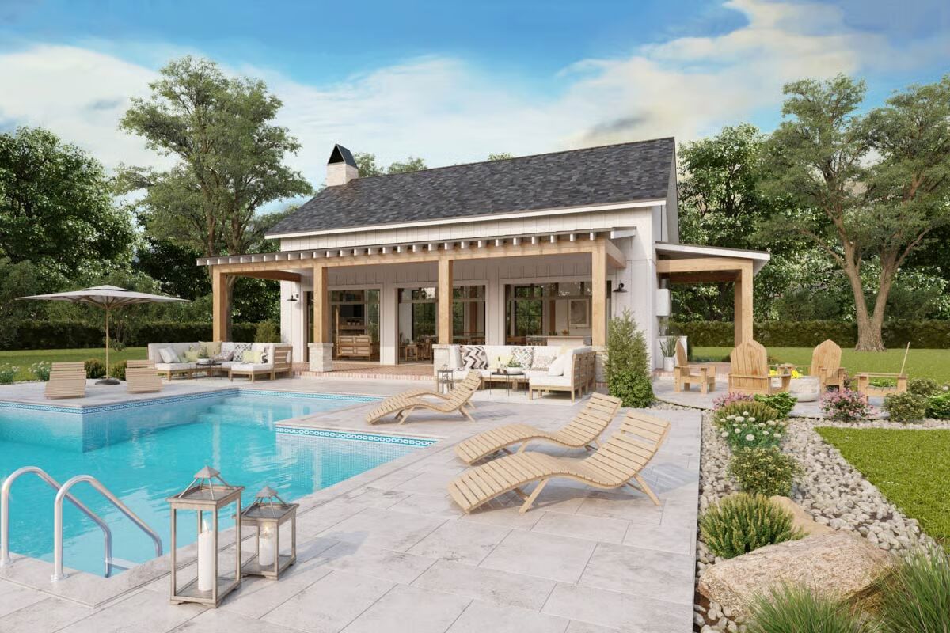
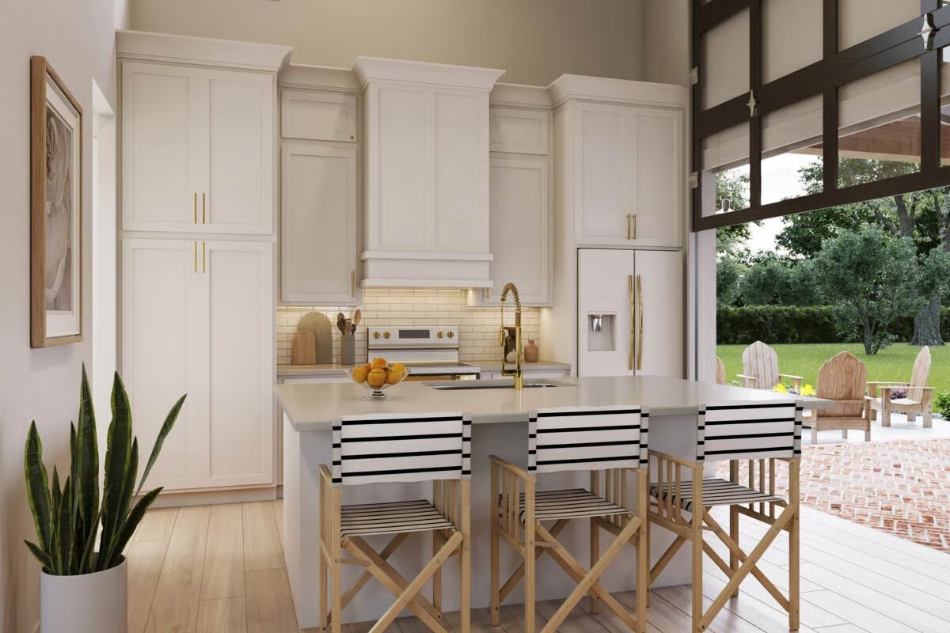
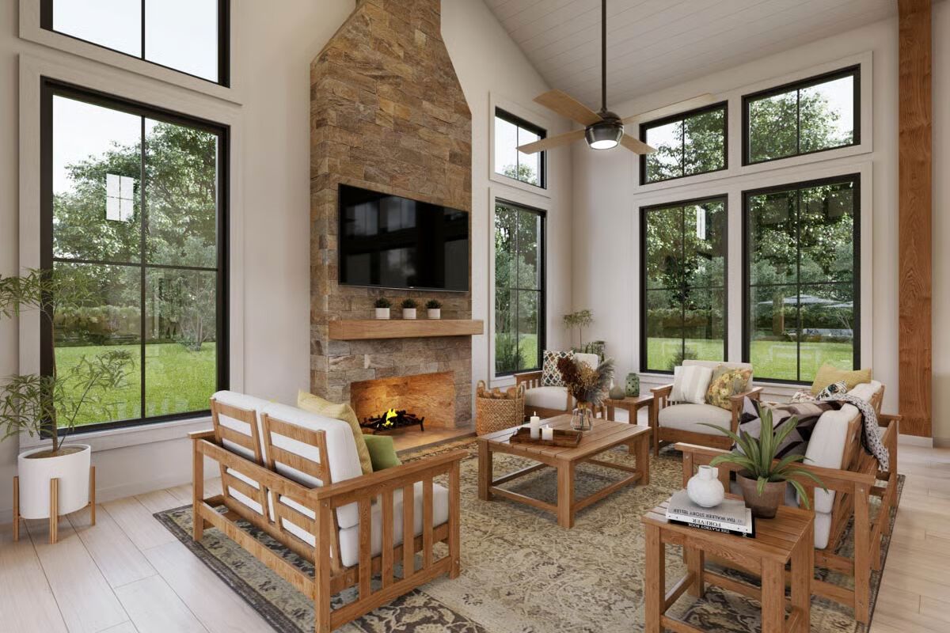
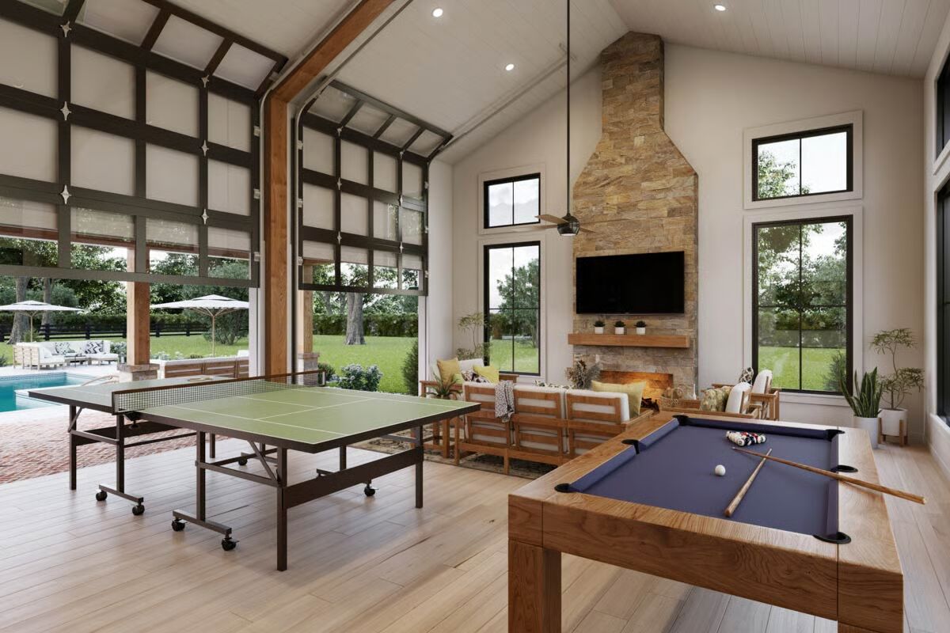
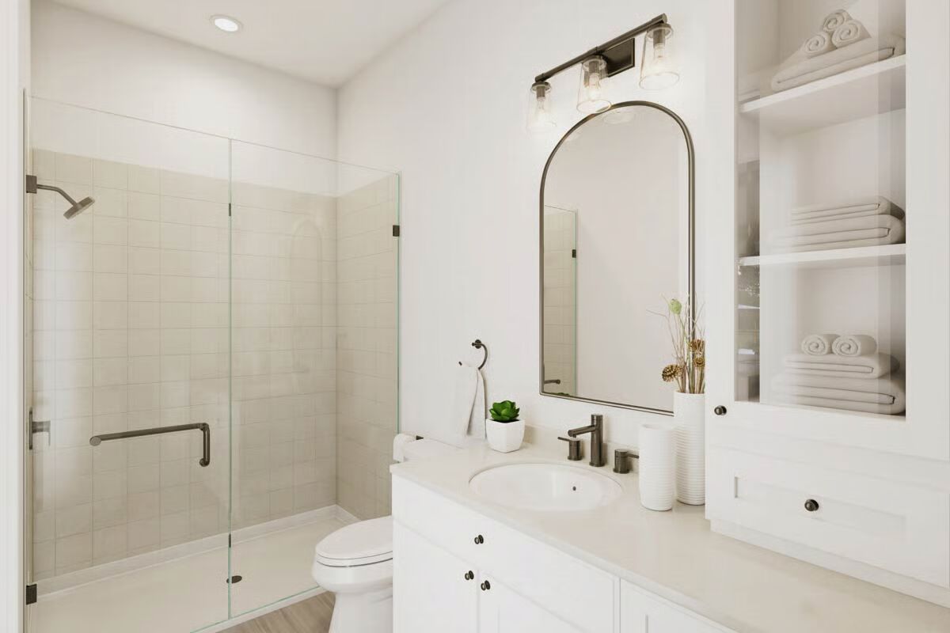
This thoughtfully designed pool house blends functionality with luxury, featuring vaulted ceilings, a cozy fireplace, and a fully equipped kitchen with built-in cabinetry.
A full bathroom with a spacious shower adds convenience, while expansive front and side porches create seamless indoor-outdoor living for year-round enjoyment.
You May Also Like
Backyard Bar Cottage Shed With Patio & Loft Covered In Cathedral Ceiling (Floor Plans)
Single-Story, 3-Bedroom West Haven House (Floor Plans)
Single-Story, 3-Bedroom Tiger Creek Craftsman-Style House with a Walkout Basement (Floor Plans)
Transitional 2-Story Home with Angled Garage and Private Master Wing (Floor Plans)
Contemporary Euro-style House Under 3,500 Square Feet with 2-Story Great Room (Floor Plans)
Single-Story, 3-Bedroom Ranch with Jack & Jill Bathroom (Floor Plans)
Single-Story, 5-Bedroom Exclusive Barndominium-Style House (Floor Plan)
Double-Story, 3-Bedroom French House with Loft (Floor Plans)
4-Bedroom Transitional House with 4-Season Room with Fireplace (Floor Plans)
3-Bedroom Clear Creek Cottage II: Beautiful Craftsman Style House (Floor Plans)
Double-Story, 3-Bedroom The Rousseau (Floor Plans)
5-Bedroom Contemporary Prairie House with Four Fireplaces (Floor Plans)
3-Bedroom The Saunder Contemporary Style House (Floor Plans)
Double-Story, 4-Bedroom Palm Springs Beautiful Southern Contemporary Style House (Floor Plans)
Single-Story, 2-Bedroom Ranch with Optional Walkout Basement (Floor Plans)
Double-Story, 4-Bedroom Rustic Craftsman with Jack & Jill Bathroom (Floor Plans)
Split Bedroom Exclusive Farmhouse with Bonus Room (Floor Plans)
4-Bedroom European-Style Home with Two Kitchen Islands (Floor Plans)
Single-Story, 3-Bedroom The Fenmore: Ideal Small Home (Floor Plans)
4-Bedroom Modern Farmhouse with Upside Down Floor - 2857 Sq Ft (Floor Plans)
Double-Story, 3-Bedroom Rustic House with 2-Car Attached Garage (Floor Plans)
3-Bedroom Acadian House with Bonus Room Over Garage (Floor Plans)
3-Bedroom One-Story Farmhouse (Floor Plans)
Double-Story, 3-Bedroom Lynford (Floor Plans)
2-Bedroom Small House with a Big Heart (Floor Plans)
Double-Story, 4-Bedroom The Buttercup Barndominium Home (Floor Plans)
House With Elevator and Basement Options (Floor Plans)
The Fletcher Craftsman-Style Ranch Home (Floor Plans)
3-Bedroom Classic Farmhouse Plan with Wrap-Around Porch - 2184 Sq Ft (Floor Plans)
1,253 Sq. Ft. 2-Bed Barndominium-Style House with 1,920 Sq. Ft. of Parking (Floor Plans)
Single-Story, 3-Bedroom The Marley Craftsman Home With 2 Bathrooms (Floor Plans)
3-Bedroom, Richmond House (Floor Plans)
4-Bedroom The Wilkerson: One story house with a rustic exterior (Floor Plans)
Double-Story, 4-Bedroom Stonington Glen Craftsman Style House (Floor Plans)
Craftsman Duplex House with Mirrored 2045 Square Foot 3 Bed Units (Floor Plans)
Exclusive Single-Story Home With Private Master Suite And 4-Car Garage (Floor Plan)
