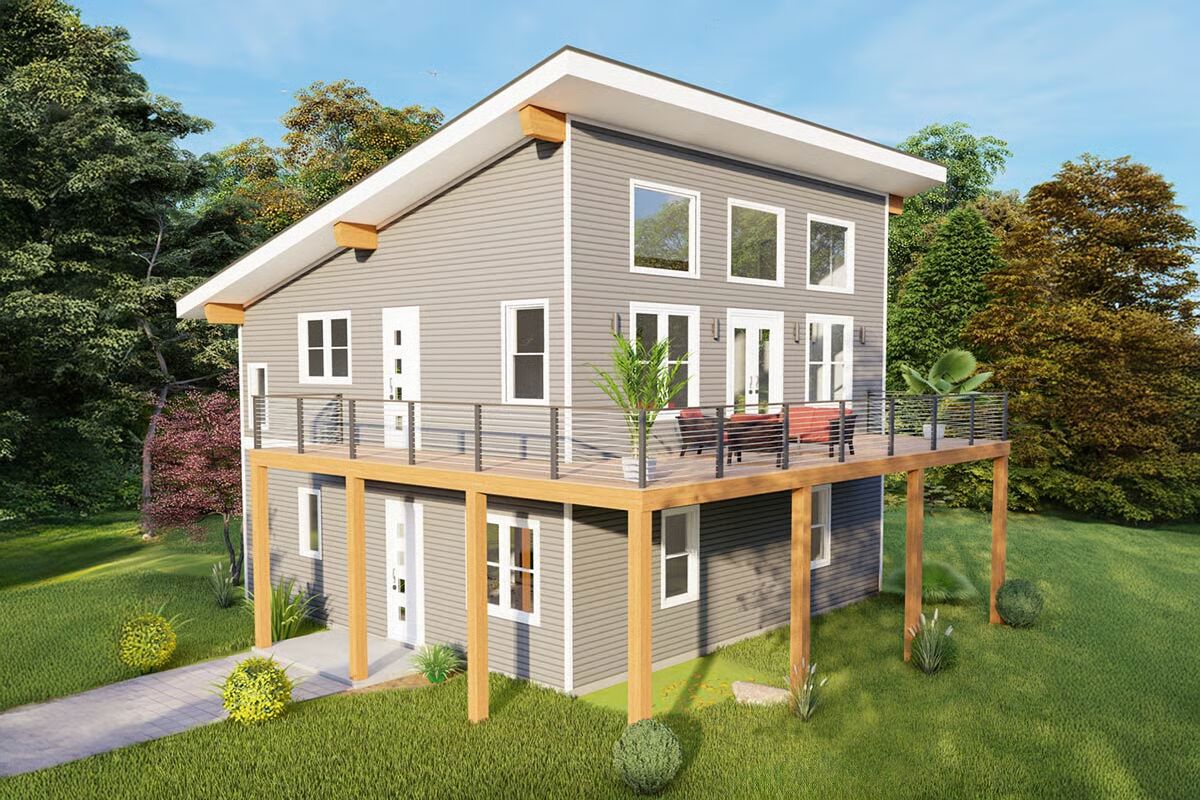
Specifications
- Area: 2,048 sq. ft.
- Bedrooms: 3
- Bathrooms: 2.5
- Stories: 2
Welcome to the gallery of photos for Modern House with Master Bed Upstairs – 2048 Sq Ft. The floor plans are shown below:
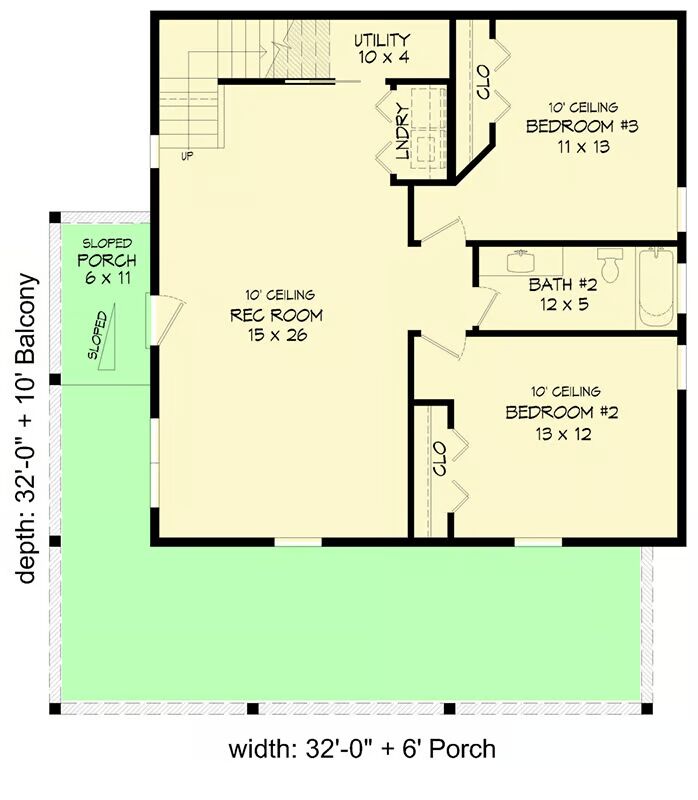
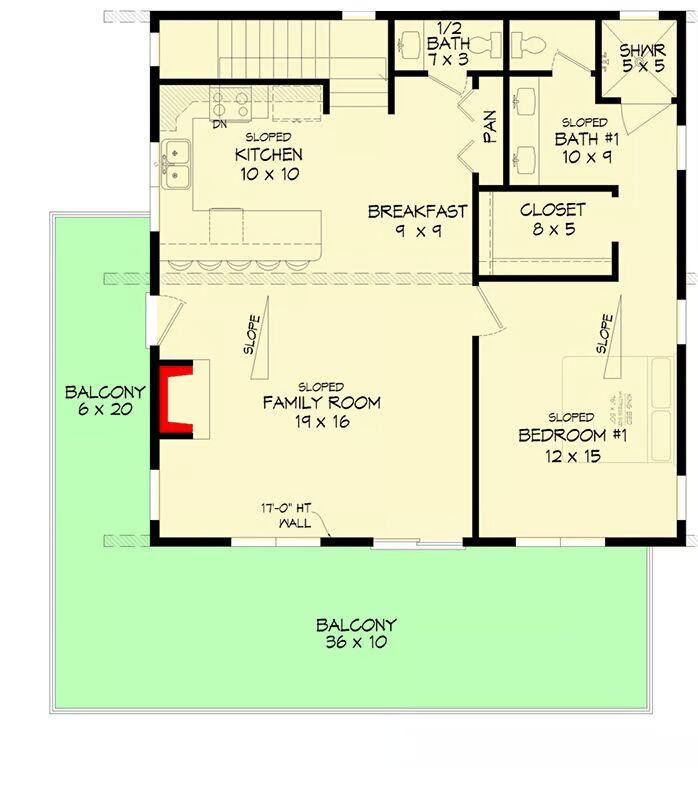
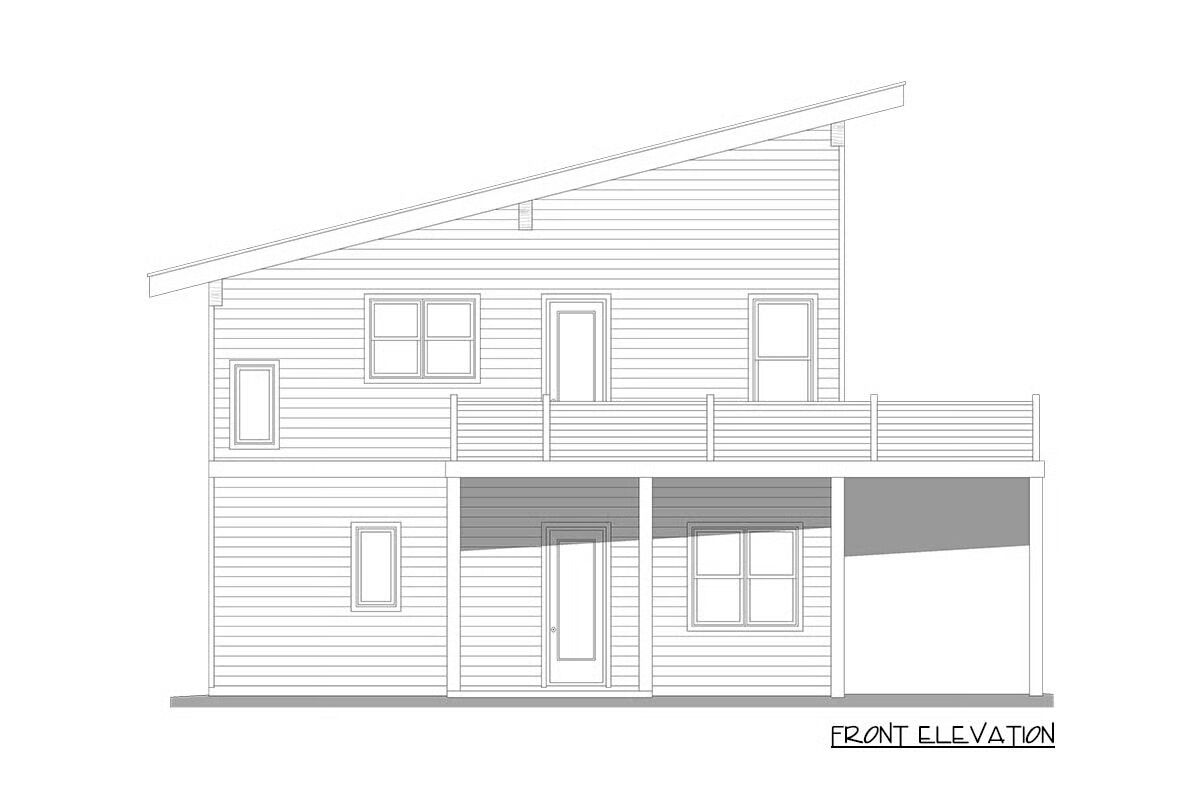
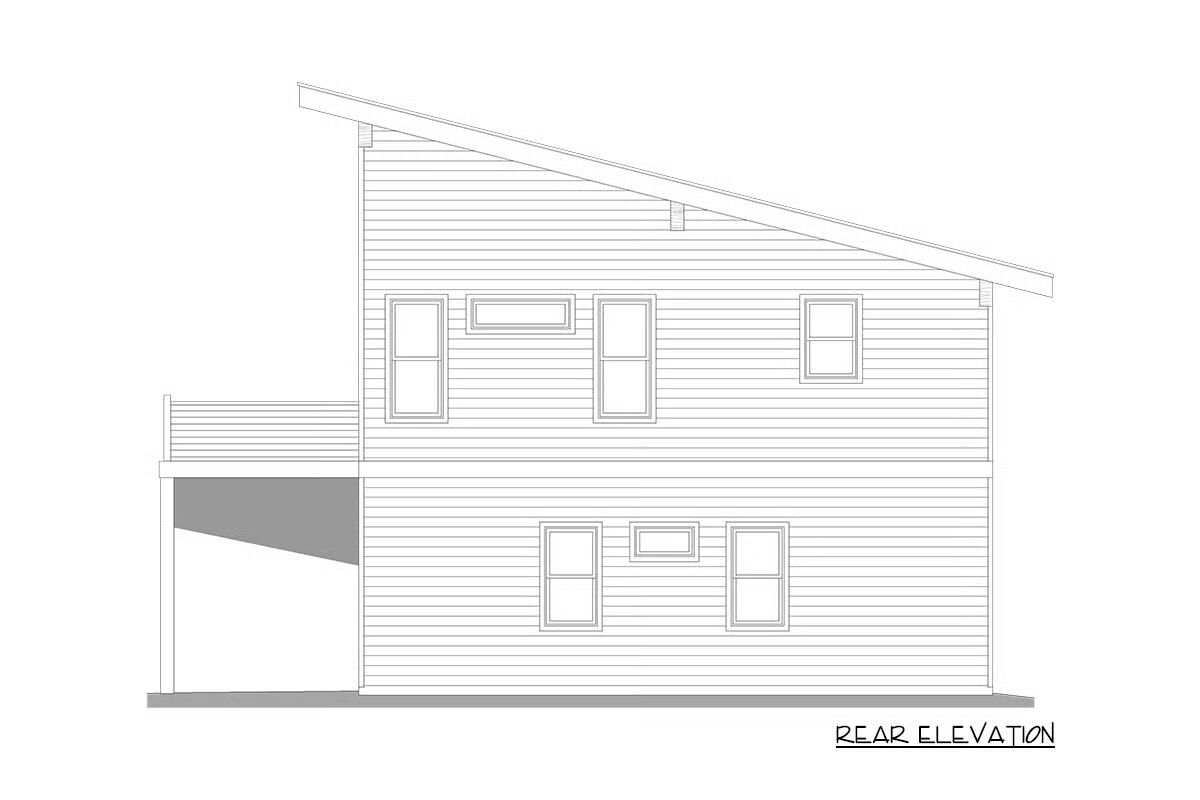
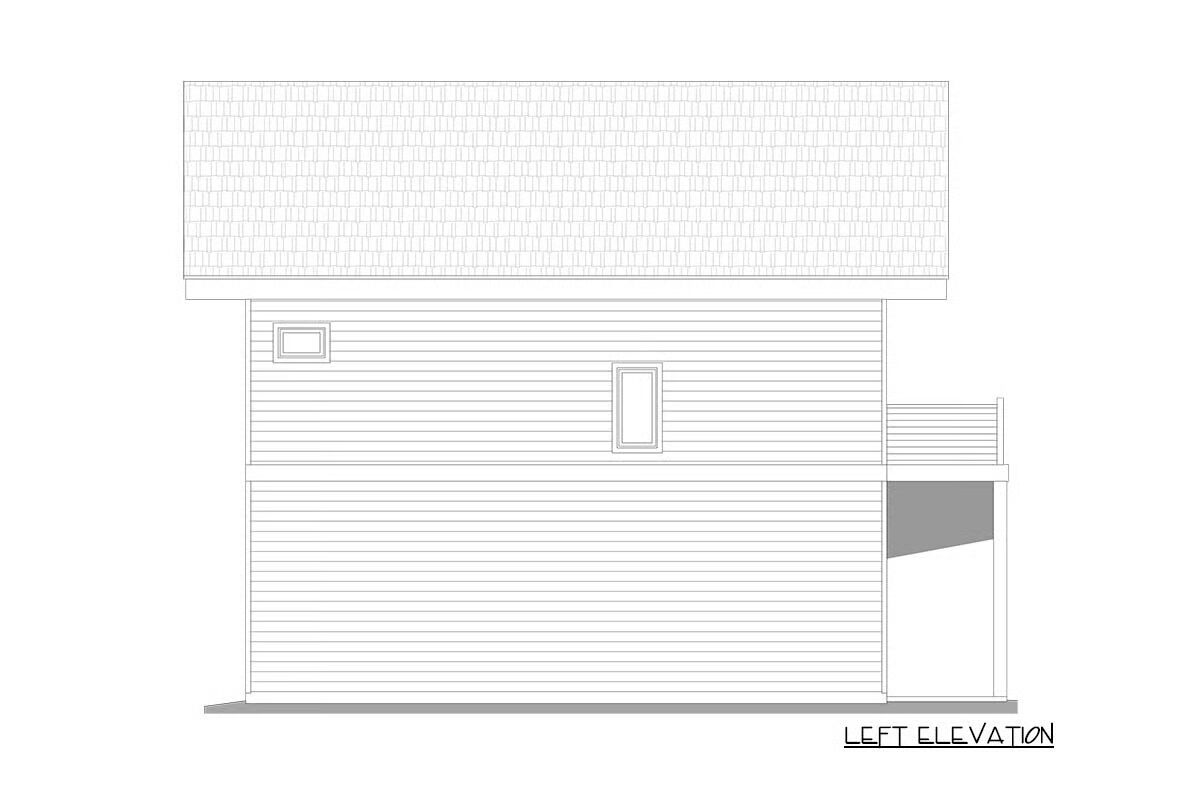
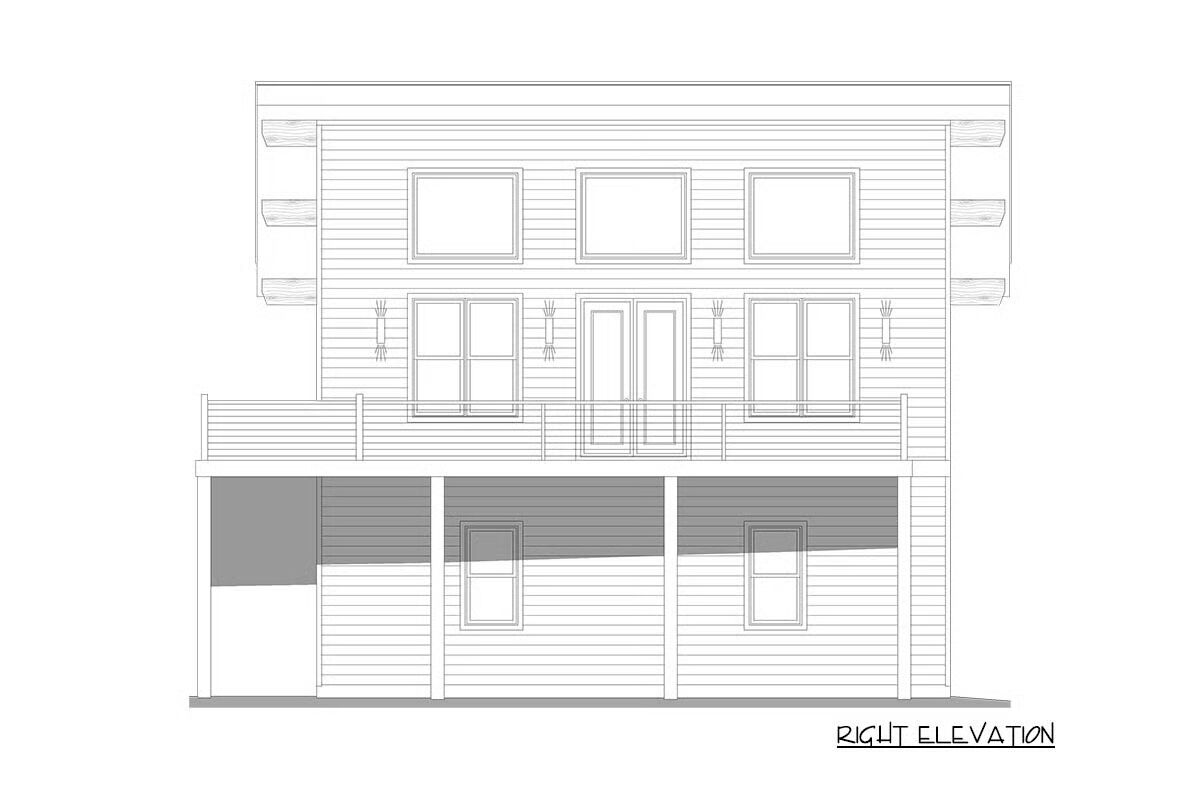

This modern two-story home offers 2,048 sq. ft. of heated living space, featuring 3 bedrooms and 2.5 bathrooms in a thoughtfully designed layout that balances style and functionality.
You May Also Like
Double-Story, 3-Bedroom Compact Cottage House (Floor Plans)
Double-Story Tiny Barndominium House (Floor Plans)
3-Bedroom Charming Ranch House with Split Bedrooms (Floor Plans)
4-Bedroom Arts and Crafts Home with Fireplace in Master Room (Floor Plans)
4-Bedroom 3784 Sq Ft Country with Cooking Porch (Floor Plans)
4-Bedroom Mountain Northwest House With 2-Story Great Room & Loft (Floor Plans)
4-Bedroom Casa Blanca (Floor Plans)
The Fletcher Craftsman-Style Ranch Home (Floor Plans)
Exclusive Newport-style House with Angled Garage and Optional Finished Lower Level (Floor Plans)
3-Bedroom Barndominium House with Oversized 4-Car Garage - 1962 Sq Ft (Floor Plans)
3-Bedroom The Idlewild: Warm Craftsman Style (Floor Plans)
Single-Story, 2-Bedroom Cedar Heights House (Floor Plans)
4-Bedroom Sundance Cottage House (Floor Plans)
Double-Story, 3-Bedroom Contemporary Home with Study Area (Floor Plans)
3-Bedroom House with 2-Car Garage (Floor Plans)
Double-Story, 3-Bedroom Sequoia 3 Affordable Scandinavian Style House (Floor Plans)
Exclusive Country Ranch Home with Home Office and Angled Garage (Floor Plans)
Single-Story, 3-Bedroom Exclusive Country Cottage with Split Bedrooms and a Flex Room (Floor Plan)
3-Bedroom The Springhill: Courtyard Entry Garage (Floor Plans)
3-Bedroom Country House with Wrap Around Porch and Bonus Expansion (Floor Plans)
Single-Story, 4-Bedroom Country House With 2 Full Bathrooms & 2-Car Garage (Floor Plan)
4,000 Square Foot Modern French Country House with Beautiful Library (Floor Plans)
4-Bedroom The Hollyhock: Classic Farmhouse (Floor Plans)
Traditional House with Craftsman Touches (Floor Plans)
Single-Story, 4-Bedroom The Milford: Brick house (Floor Plans)
Flexible Cottage Under 1,300 Square Feet with Bayed Dining Area (Floor Plans)
Modern Farmhouse with Upstairs Options - Attic or Finished Space (Floor Plans)
Crystal Downs House (Floor Plans)
Double-Story, 3-Bedroom Bristol House (Floor Plans)
Single-Story, 2-Bedroom New American House with Roof Deck and Basement Expansion (Floor Plans)
Handsome Bungalow House (Floor Plans)
Single-Story, 4-Bedroom The Ambroise: Sprawling Craftsman Ranch Home (Floor Plans)
3-Bedroom Contemporary House with Home Office (Floor Plans)
3-Bedroom 2199 Sq Ft Country House with Walk-in Kitchen Pantry (Floor Plans)
3-Bedroom Charming Ranch House with Open Layout and Cozy Porch (Floor Plans)
Single-Story, 3-Bedroom Modern Barndominium Under 2,000 Square Feet with Vaulted Great Room (Floor P...
