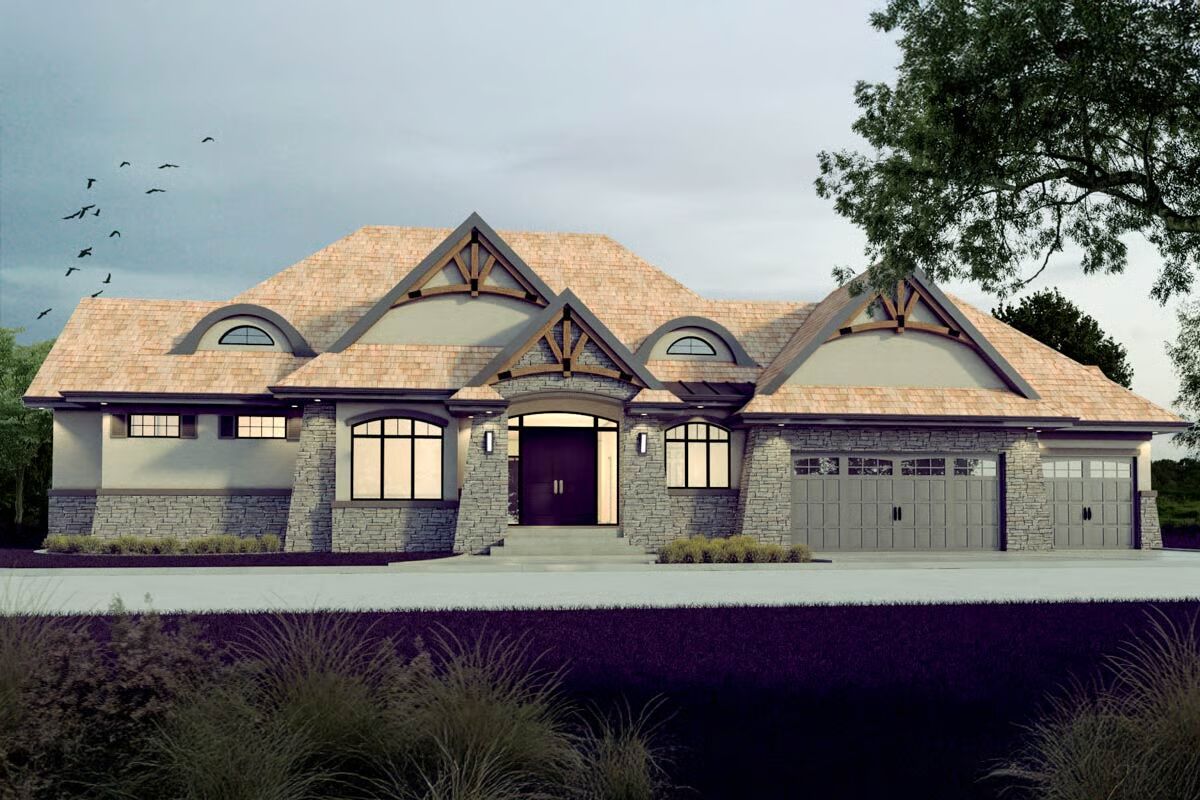
Specifications
- Area: 4,010 sq. ft.
- Bedrooms: 5
- Bathrooms: 4.5
- Stories: 1
- Garages: 3
Welcome to the gallery of photos for One-Story Home with 3-Car Garage and 10 Ceilings. The floor plans are shown below:
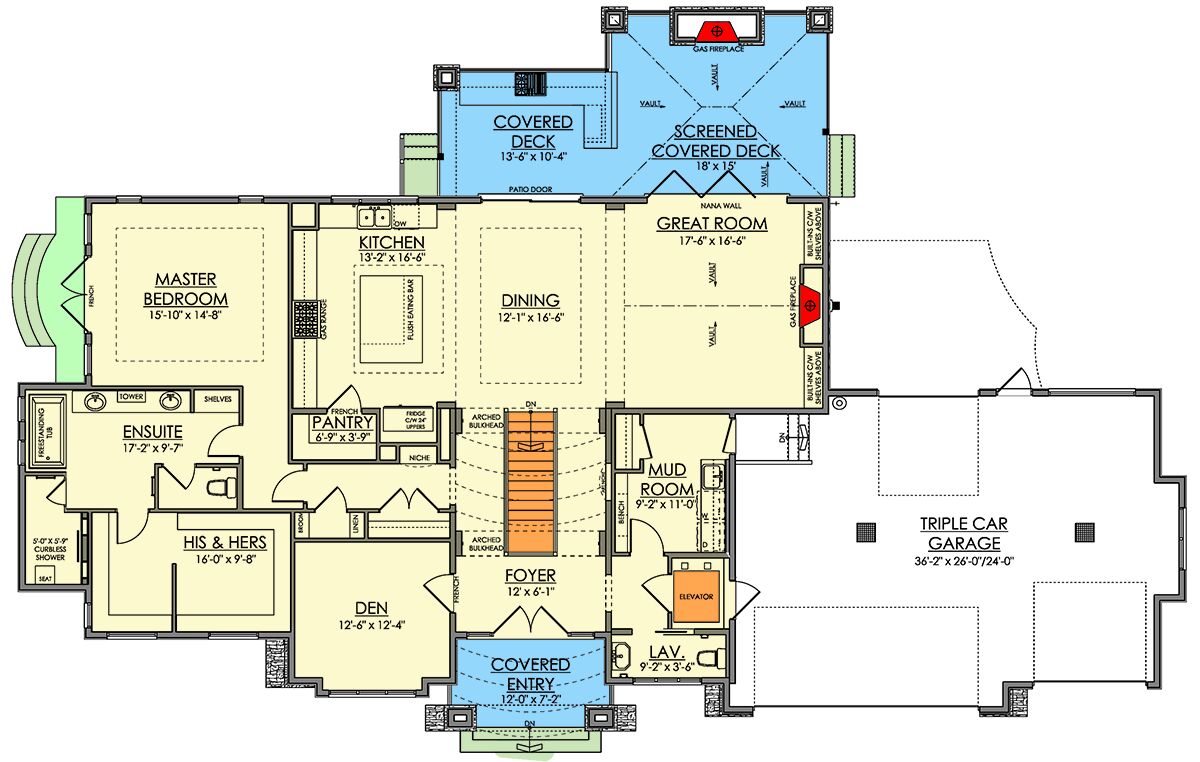
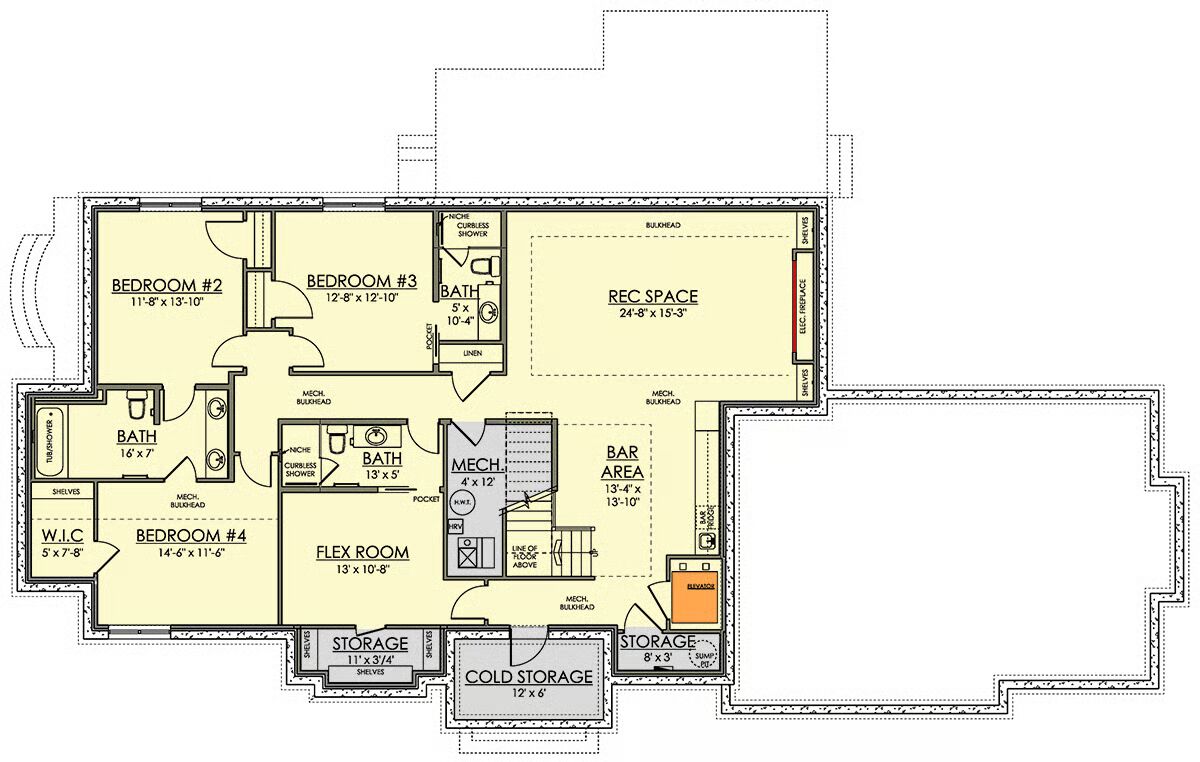
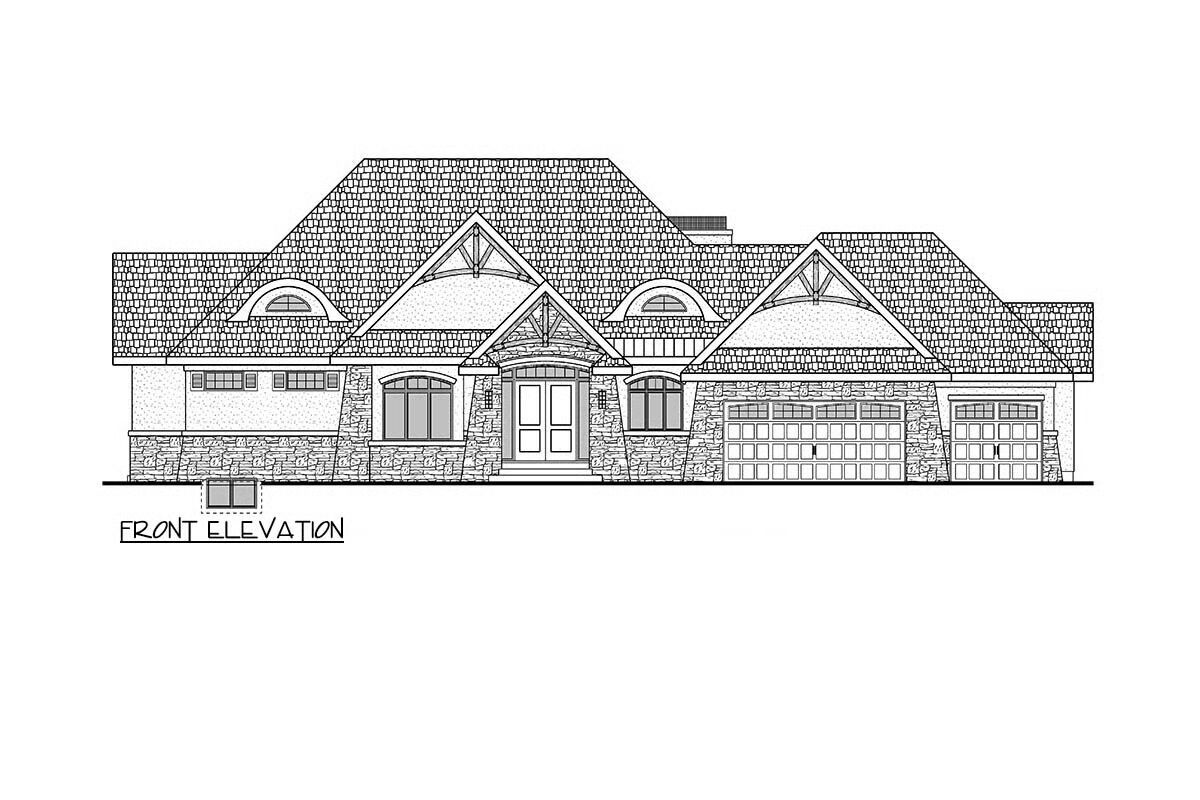
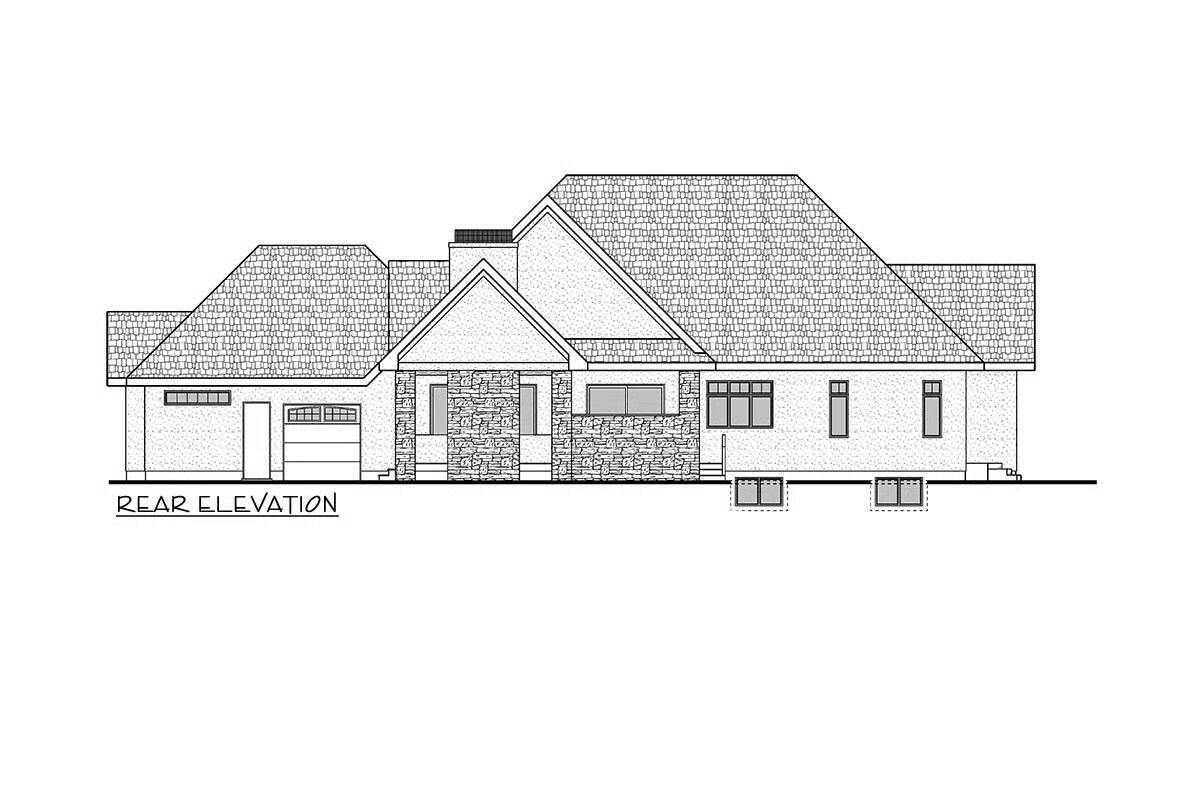

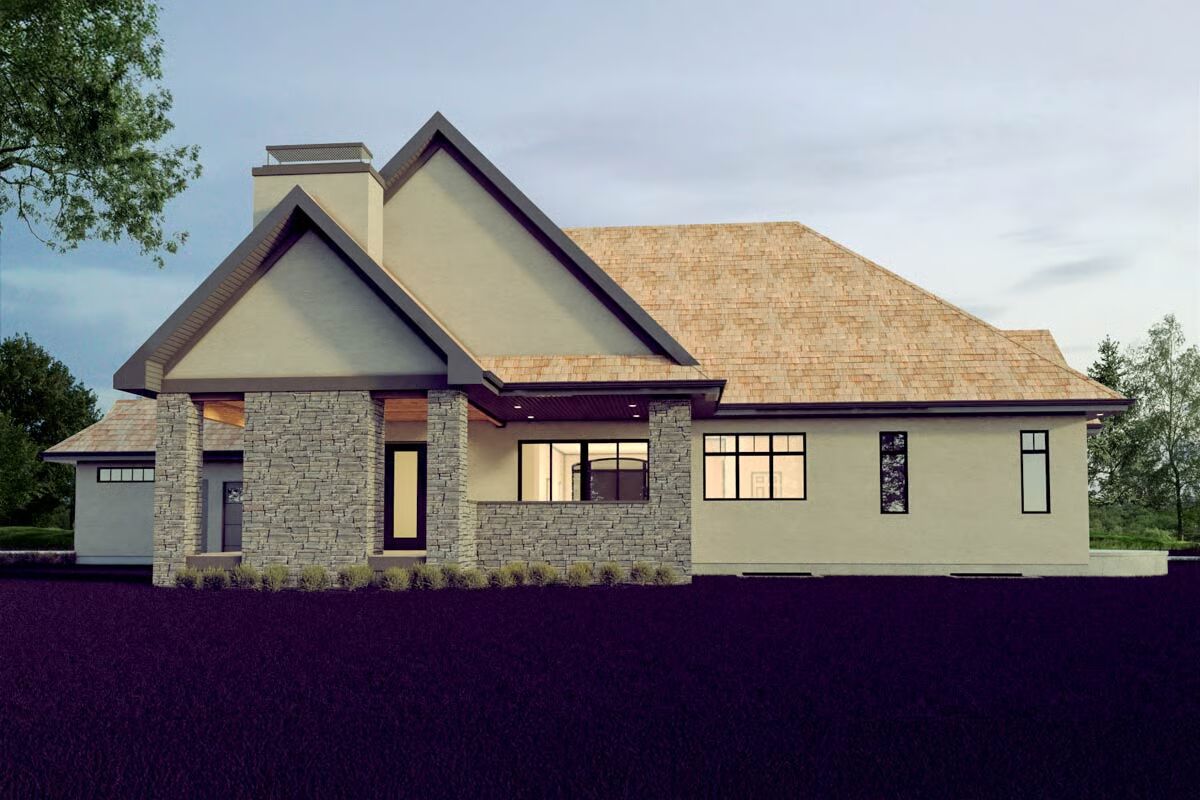
This expansive single-story home offers 4,010 sq. ft. of living space with 5 bedrooms and 4.5 bathrooms, complemented by an 871 sq. ft. 3-car garage. Its clean, timeless exterior design enhances curb appeal while welcoming you into a spacious and elegant interior.
A wide entry opens to light-filled living areas with 10-foot ceilings throughout, creating an airy, open feel. At the heart of the home, the kitchen, dining, and living spaces flow seamlessly together, ideal for both everyday living and entertaining, with easy access to the rear of the home.
Five generously sized bedrooms are thoughtfully positioned across the main level, each with convenient bath access to ensure comfort for family and guests.
The large 3-car front-facing garage provides ample parking and storage, completing this well-designed home that blends style, function, and convenience.
