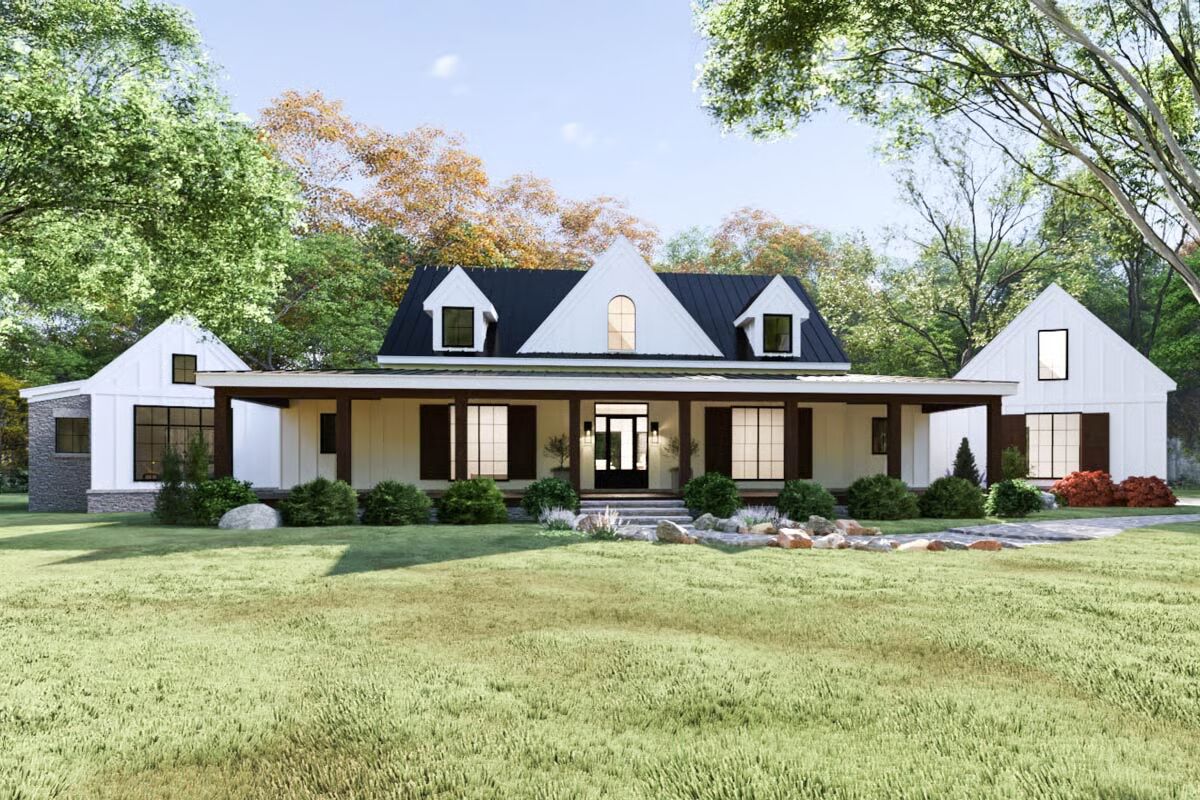
Specifications
- Area: 3,728 sq. ft.
- Bedrooms: 4-5
- Bathrooms: 5.5
- Stories: 2
- Garages: 2
Welcome to the gallery of photos for Modern Farmhouse with Angled Garage and Two-Story Great Room. The floor plans are shown below:
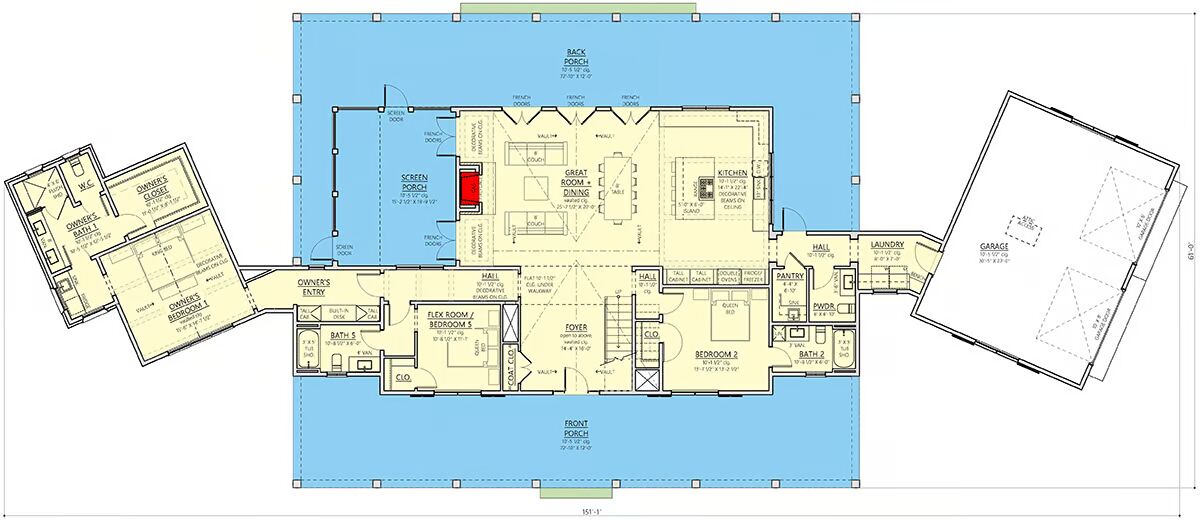
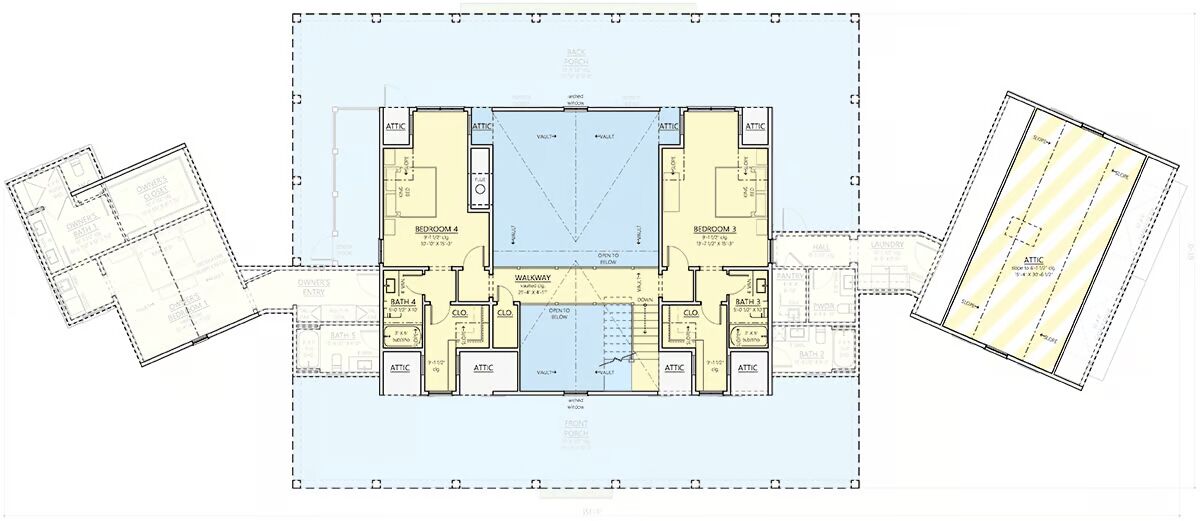
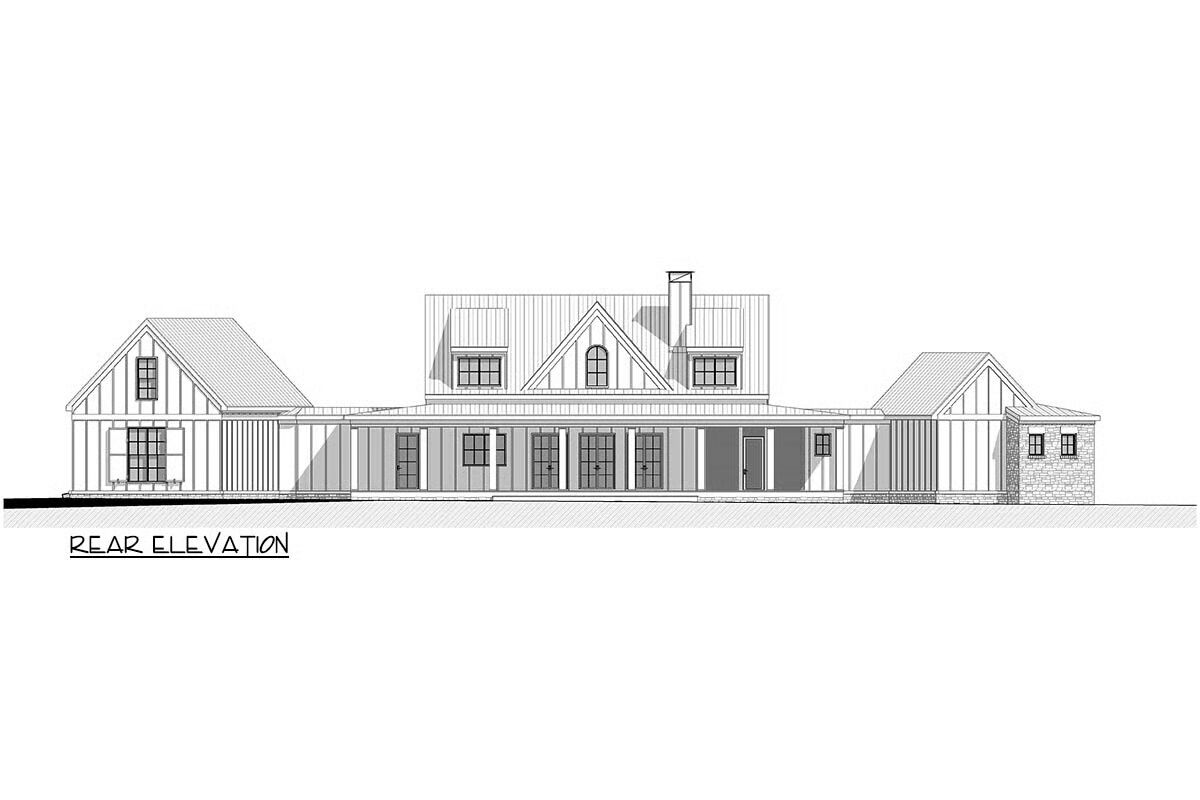
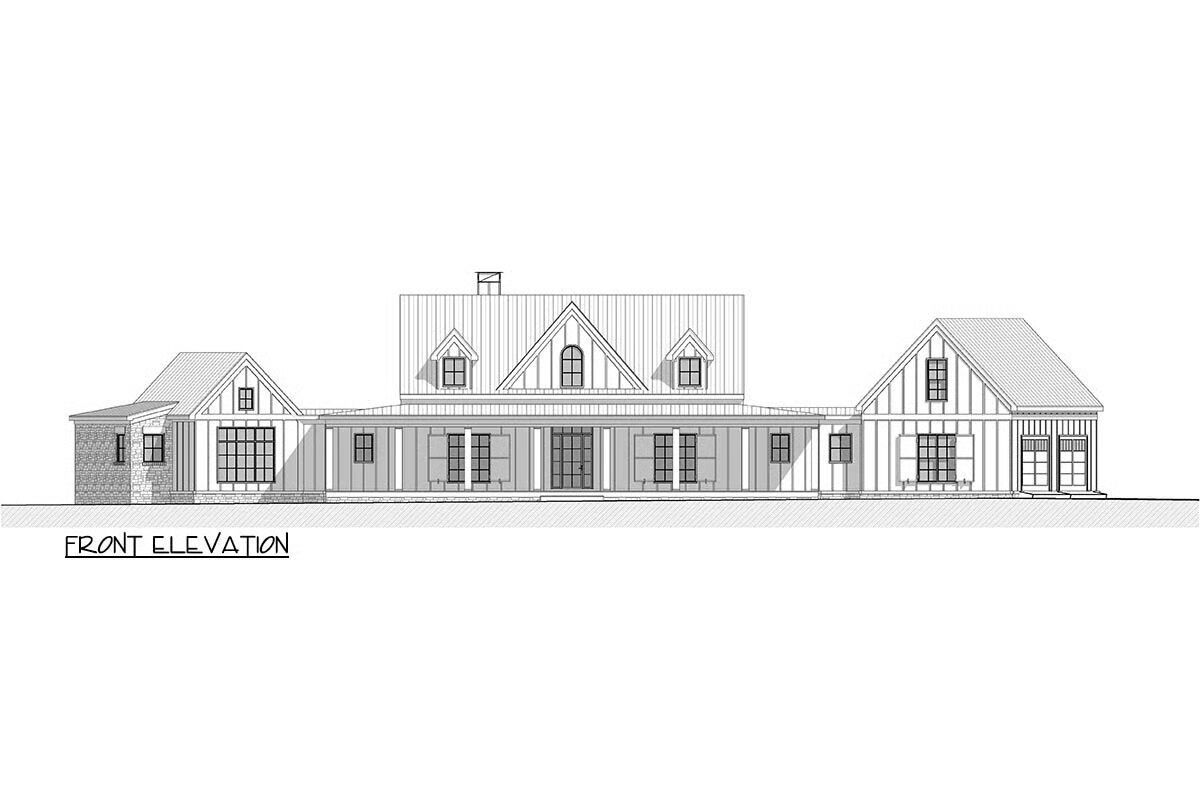

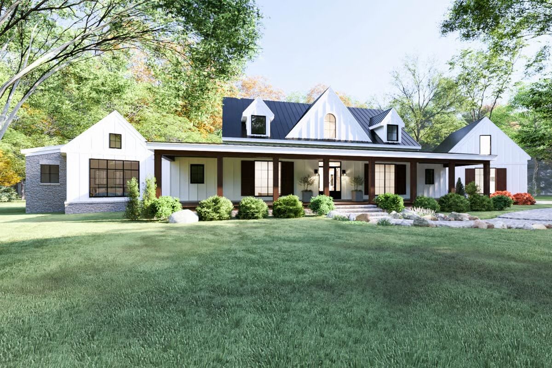
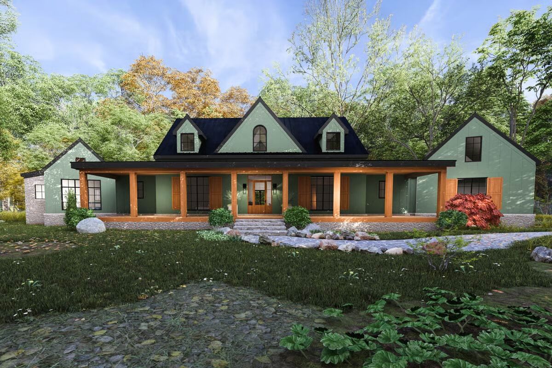
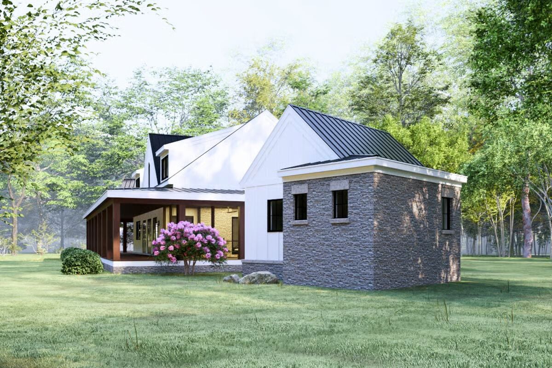
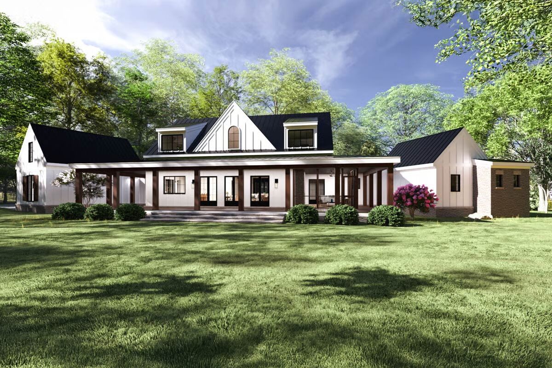
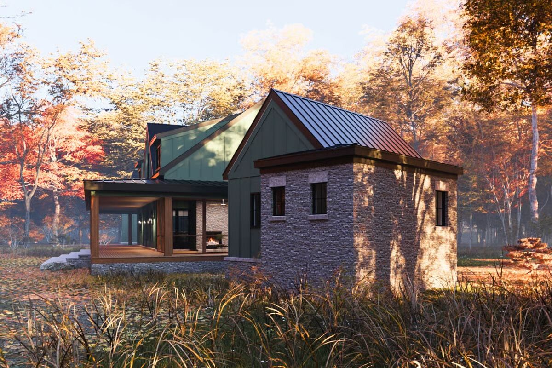
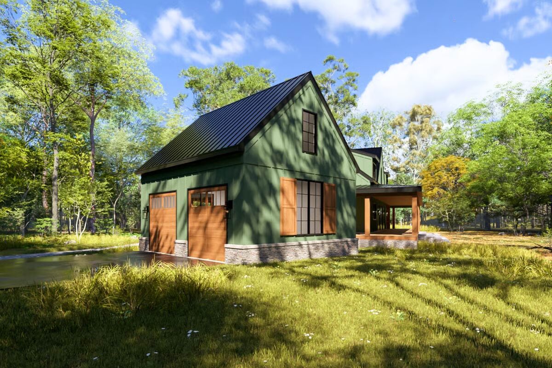
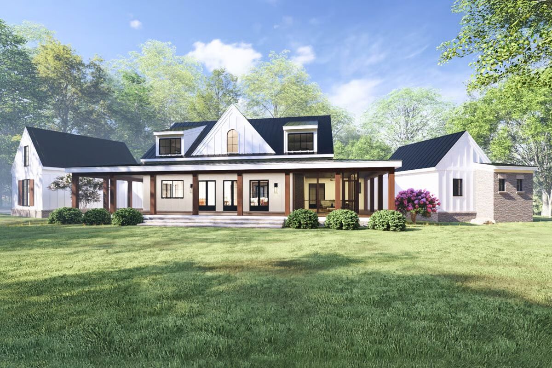
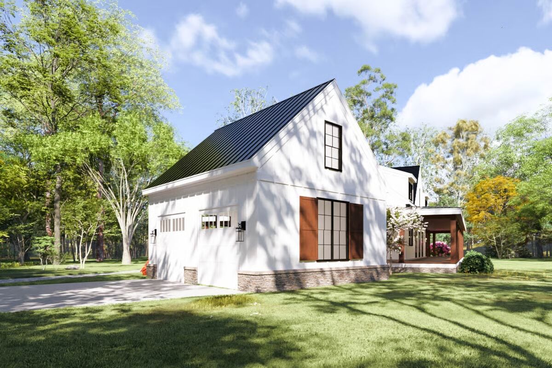
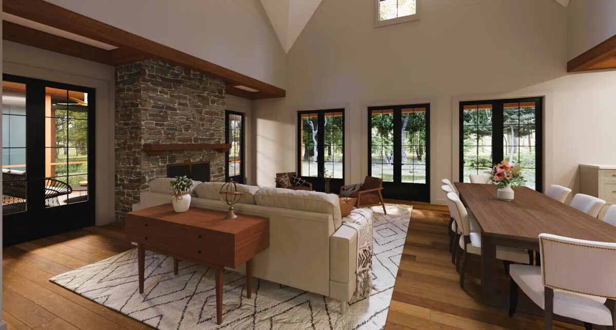
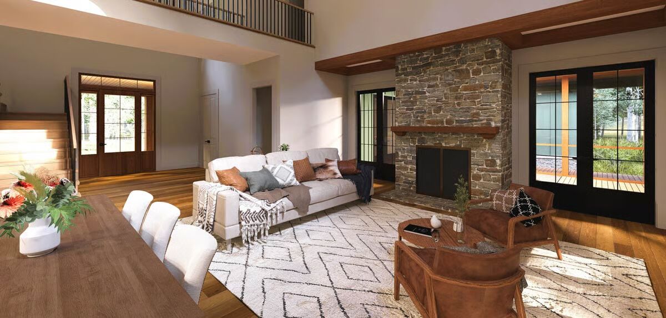
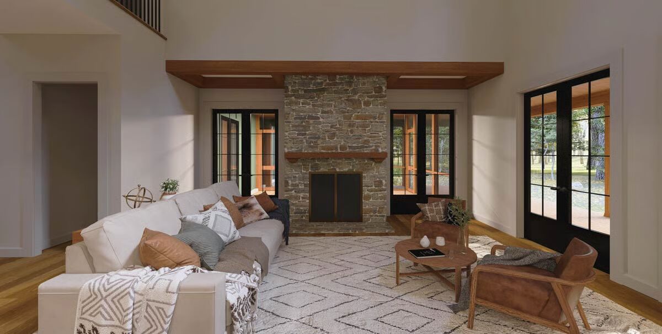
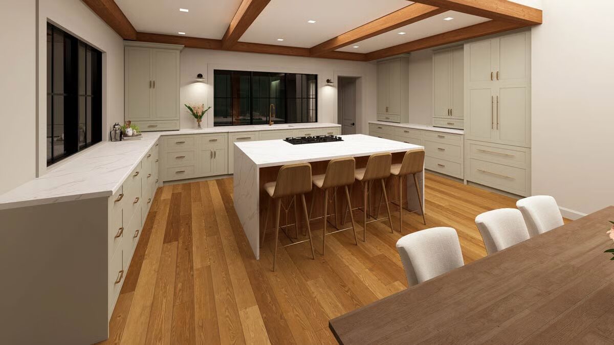
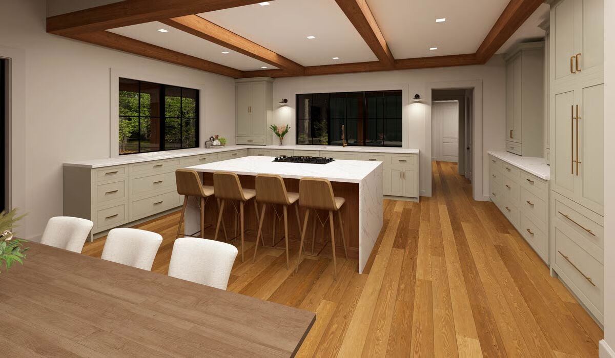
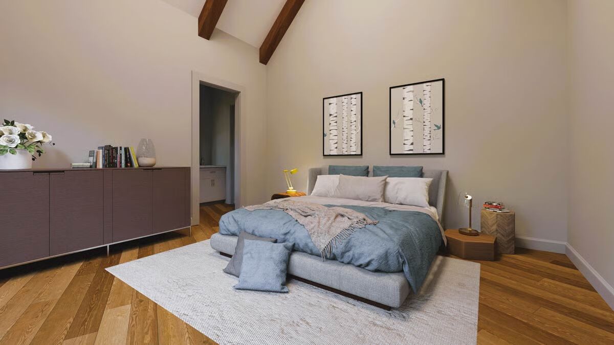
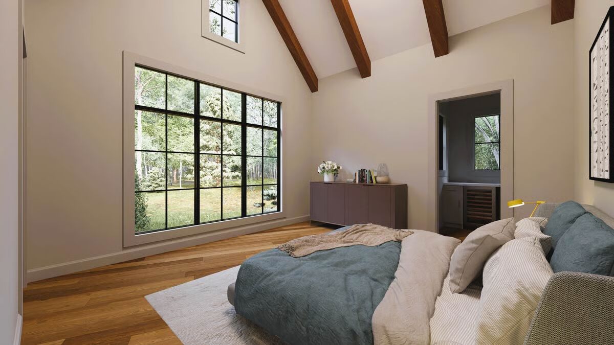
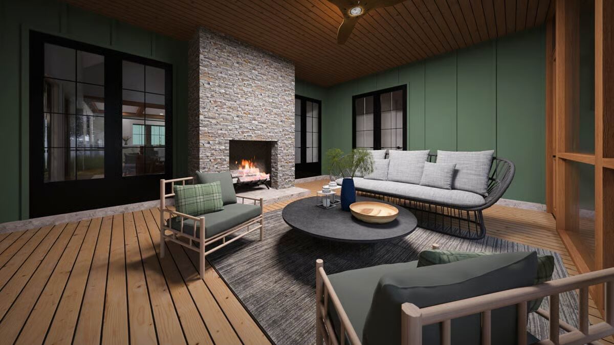
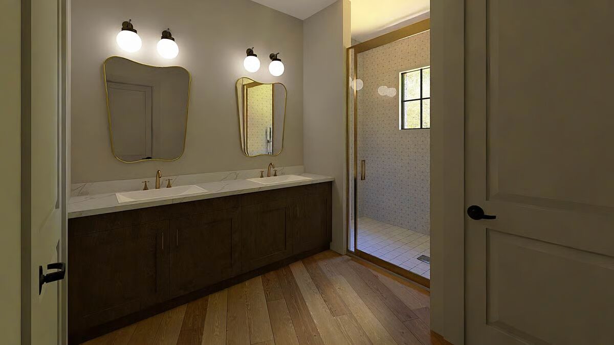
This 2-story home offers 3,278 square feet of thoughtfully designed living space with a split-bedroom layout that balances privacy and connection.
The open-concept main level showcases a soaring 2-story great room that flows seamlessly into the island kitchen and dining area, extending onto a rear screened porch for effortless indoor-outdoor living.
An angled 2-car side garage leads into a practical mudroom and walk-in pantry, ensuring everyday convenience.
The main-level primary suite is a private retreat, complete with dedicated laundry access and a spa-inspired bath. Upstairs, three spacious bedrooms each feature walk-in closets and private bath access, complemented by an open loft and bonus attic storage.
Blending architectural charm with modern function, this home also includes multiple porches, a versatile flex room ideal for a home office, and an additional upstairs laundry zone for added practicality.
