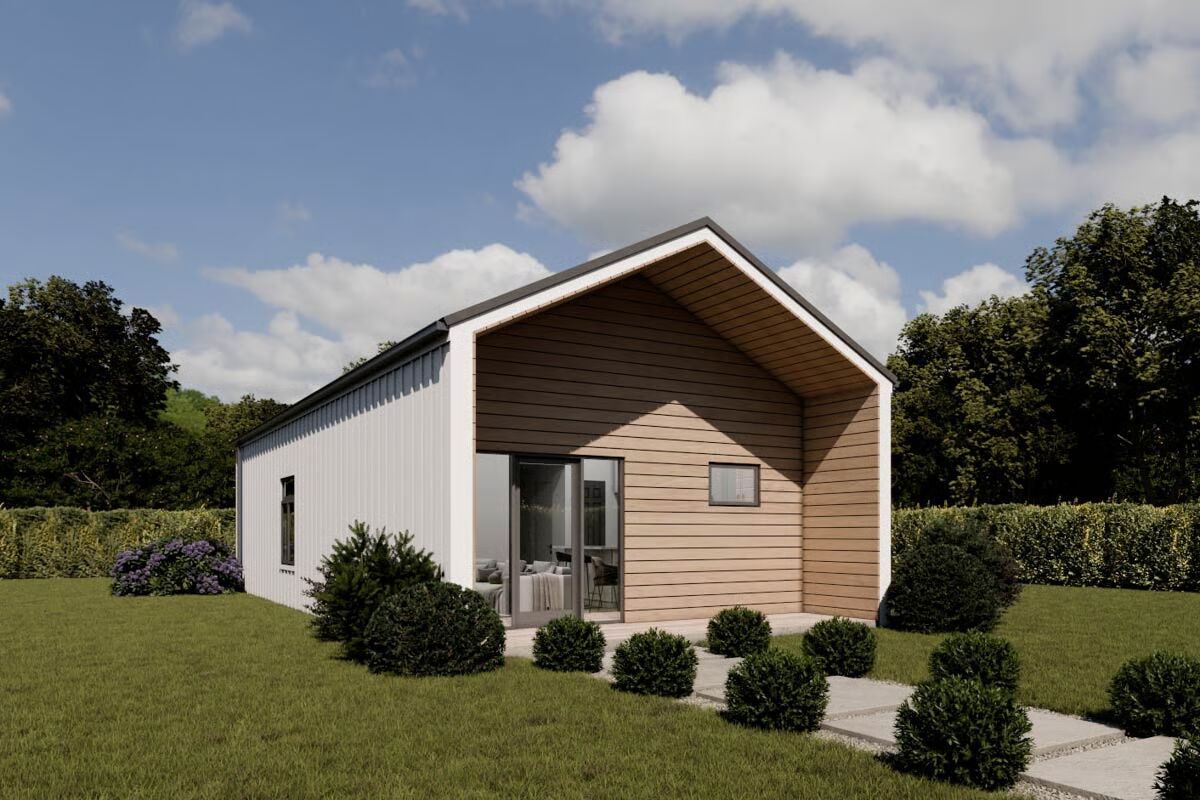
Specifications
- Area: 750 sq. ft.
- Bedrooms: 2
- Bathrooms: 1
- Stories: 1
Welcome to the gallery of photos for Narrow Scandinavian House Under 1000 Sq Ft. The floor plan is shown below:
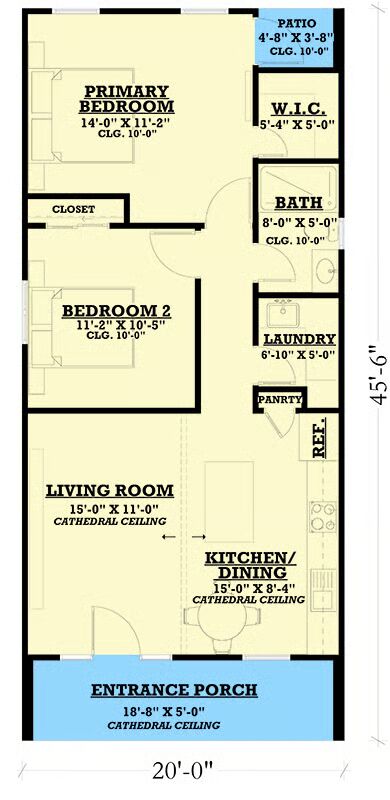

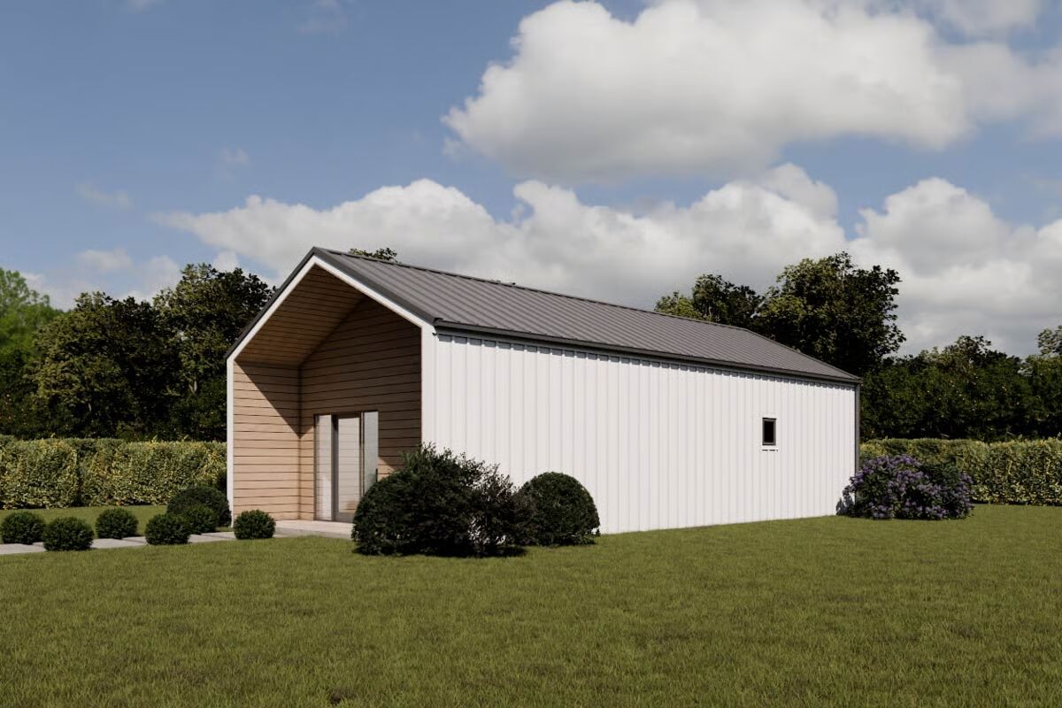
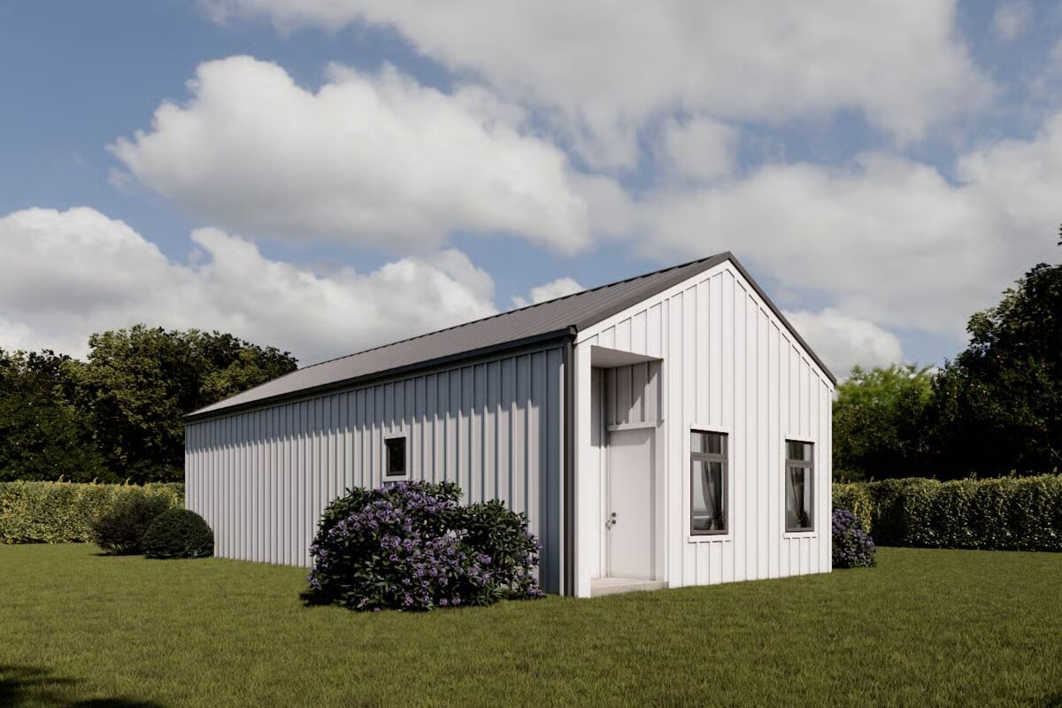
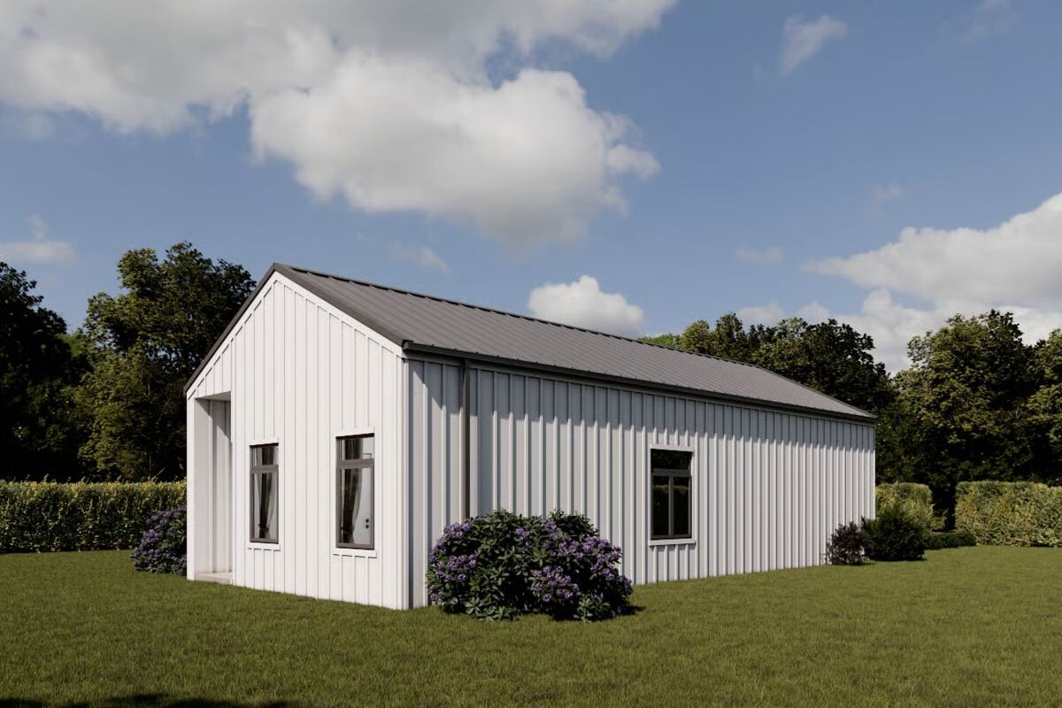

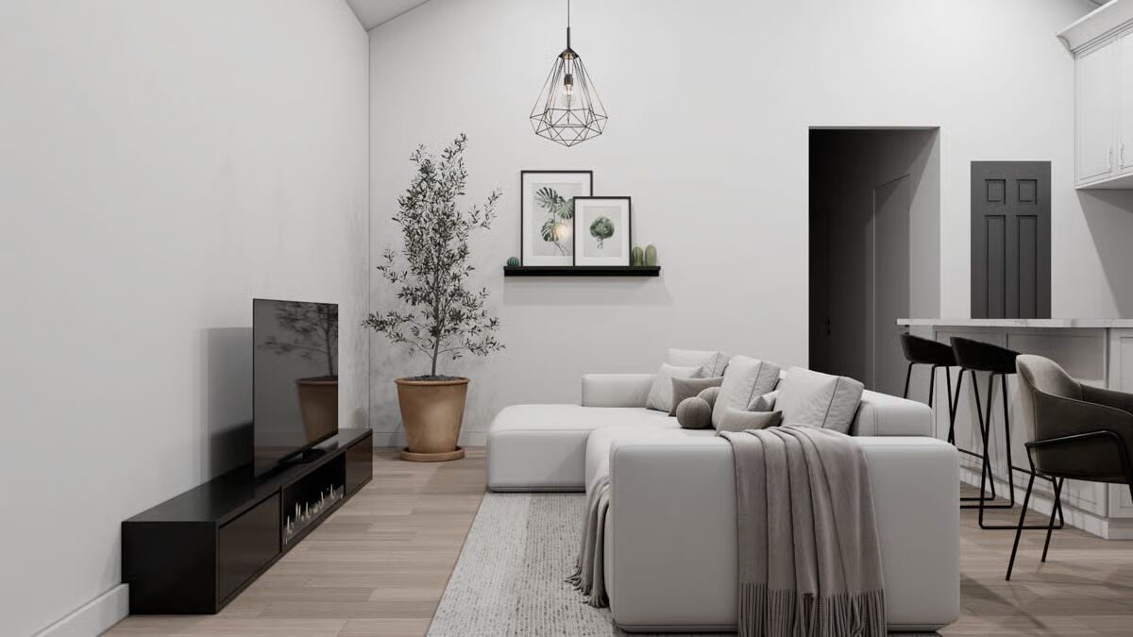
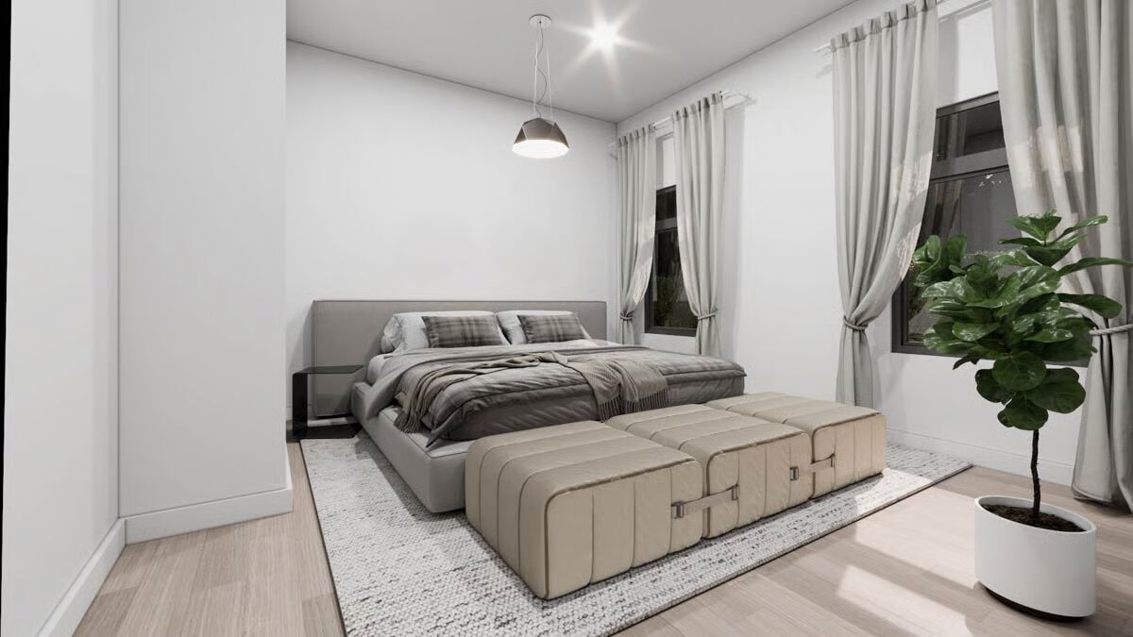
This Scandinavian-style house plan features 750 square feet of efficiently designed living space, complete with 2 bedrooms and 1 bathroom.
Clean lines and a minimalist layout create a warm, functional home ideal for a guest house, vacation retreat, or cozy primary residence.
You May Also Like
4-Bedroom Exclusive Modern Farmhouse with Private Master Bedroom (Floor Plans)
3-Bedroom Exclusive Cottage with Optional Lower Level (Floor Plans)
Double-Story, 3-Bedroom The Solstice Springs Craftsman-Blend Home With 2-Car Garage (Floor Plans)
3-Bedroom Expansive Rustic Farmhouse Ranch Walkout Home with Wrap-Around Porch & 4-Car Garage (Floor...
5-Bedroom The Fitzgerald: Traditional Executive Home (Floor Plans)
Contemporary Farmhouse Under 3800 Square Feet with 5 Upstairs Bedrooms (Floor Plans)
Single-Story, 3-Bedroom Striking Southern House with Expansive Lower Level (Floor Plans)
Exclusive Cottage House with Flex Room and Rear-access Garage (Floor Plans)
Wraparound Retreat with Style (Floor Plans)
3-Bedroom Cottage Under 1500 Square Feet (Floor Plans)
2-Bedroom Small House with a Big Heart (Floor Plans)
Single-Story, 2-Bedroom Barndo-style Home with 1902 Square Foot Garage (Floor Plans)
Single-Story, 3-Bedroom The Treyburn: Striking Gables (Floor Plans)
Double-Story, 3-Bedroom French House with Loft (Floor Plans)
Double-Story, 5-Bedroom Prairie Wind House (Floor Plans)
Craftsman House with Lower Level Expansion (Floor Plan)
3-Bedroom Inviting Modern Farmhouse with Vaulted Ceilings and Split Bedrooms (Floor Plans)
3-Bedroom The Wexler: Bungalow home (Floor Plans)
Single-Story, 2-Bedroom Cutely Packaged Starter (or Vacation or Retirement) House (Floor Plans)
3-Beedroom Truoba 823 (Floor Plans)
3-Bedroom Two-Story Craftsman House with Pocket Office - 2477 Sq Ft (Floor Plans)
2-Bedroom Dogtrot House with Window-filled Rec Room (Floor Plan)
Double-Story Modern Barndominium-Style House With Huge Deck & Upside-Down Layout (Floor Plans)
5-Bedroom with Exterior Options (Floor Plans)
3-Bedroom 2,606 Square Foot Barndominium-Style House with Drive-Through Garage (Floor Plans)
4-Bedroom The Charlton: Home with European Influences (Floor Plan)
2,800 Square Foot Craftsman Home with Outdoor Fireplace (Floor Plans)
2-Bedroom The Gloucester: Modern Farmhouse (Floor Plans)
4-Bedroom Acadian House with Bonus Room (Floor Plans)
4-Bedroom Transitional House with Vaulted Outdoor Living Room (Floor Plans)
New American Farmhouse with Bonus Room and Basement Expansion (Floor Plans)
Double-Story, 4-Bedroom The Monarch Manor (Floor Plan)
Single-Story, 3-Bedroom Farmhouse-Inspired Barndominium with Wraparound Porch (Floor Plan)
4-Bedroom Contemporary House with Angled 4-Car Garage - 3908 Sq Ft (Floor Plans)
3-Bedroom The Edelweiss: Octagonal Master Bedroom (Floor Plans)
3-Bedroom Fox Hollow House (Floor Plans)
