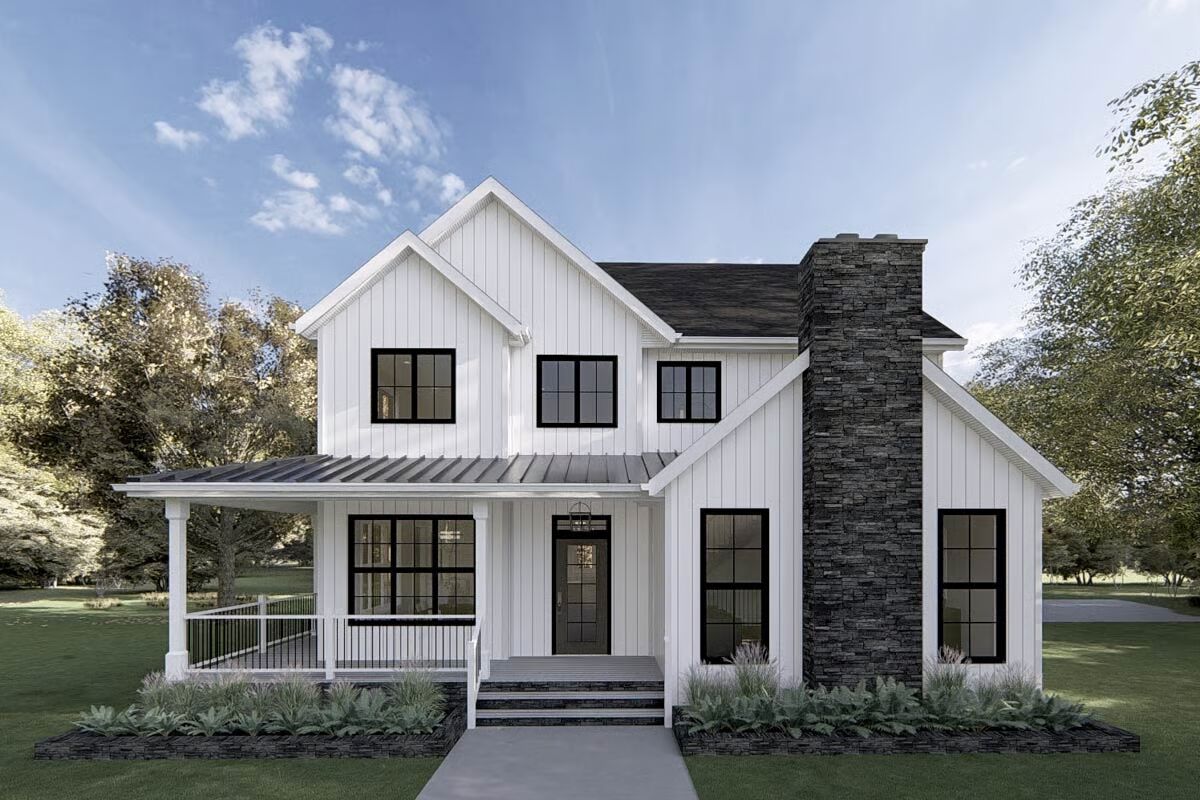
Specifications
- Area: 2,179 sq. ft.
- Bedrooms: 3
- Bathrooms: 2.5
- Stories: 2
- Garages: 2
Welcome to the gallery of photos for Two-Story Modern Farmhouse with Wrap-Around Porch – 2179 Sq Ft. The floor plans are shown below:
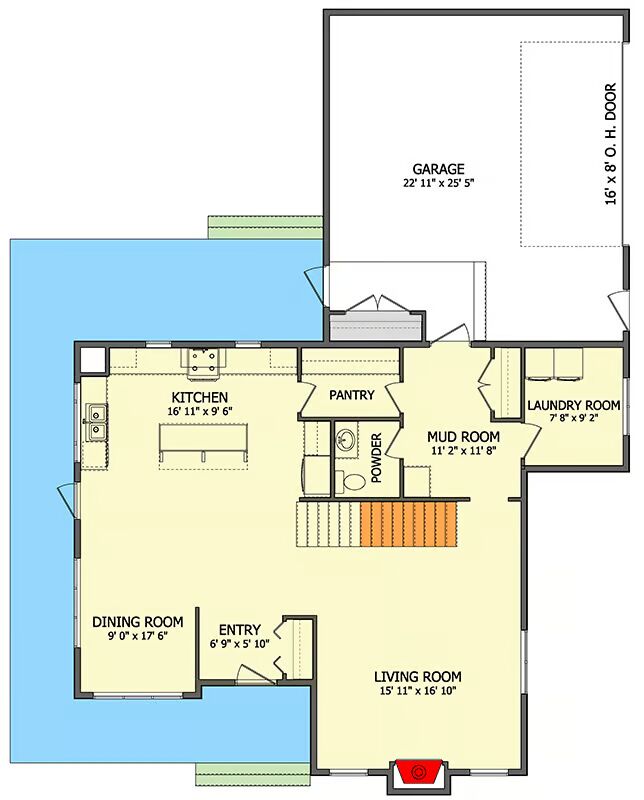
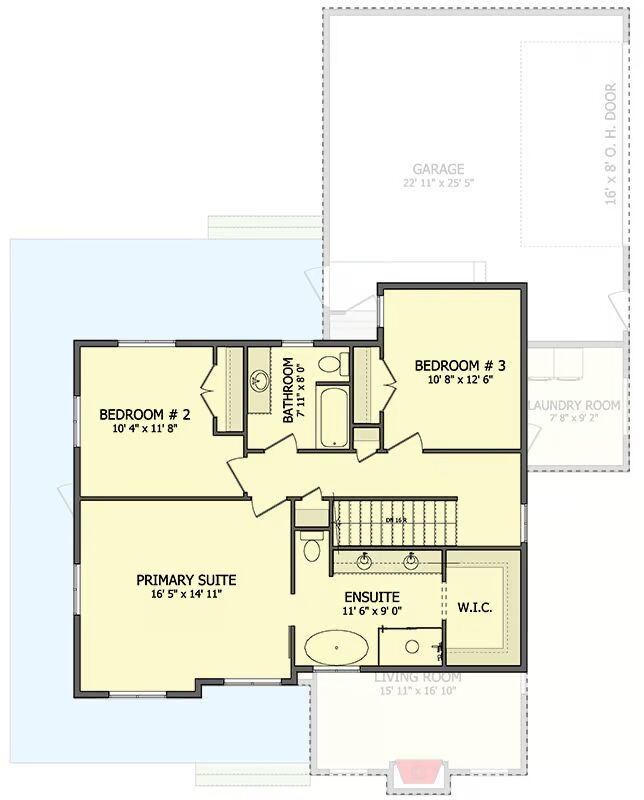

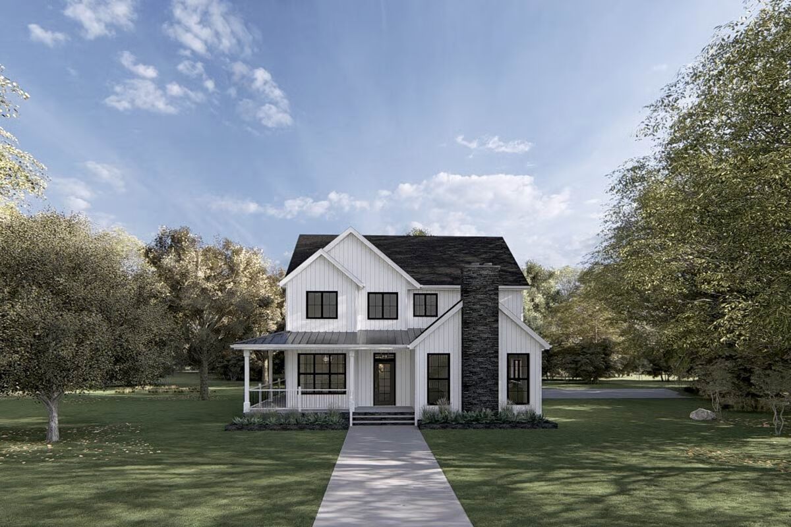
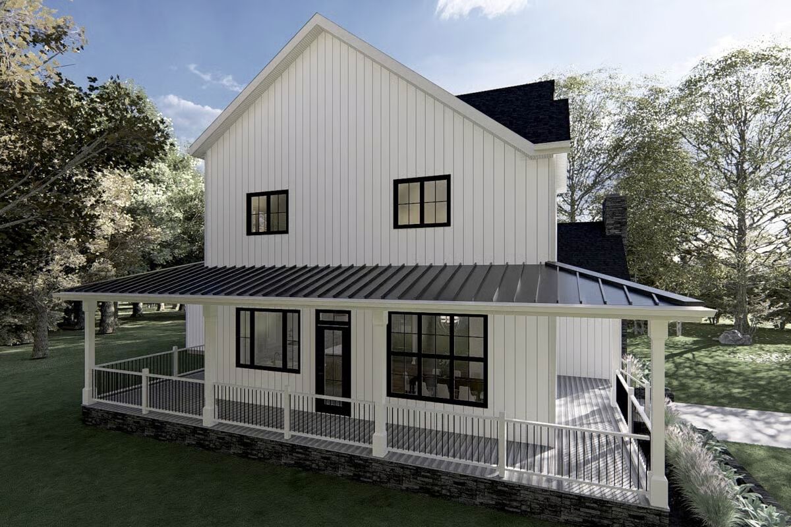
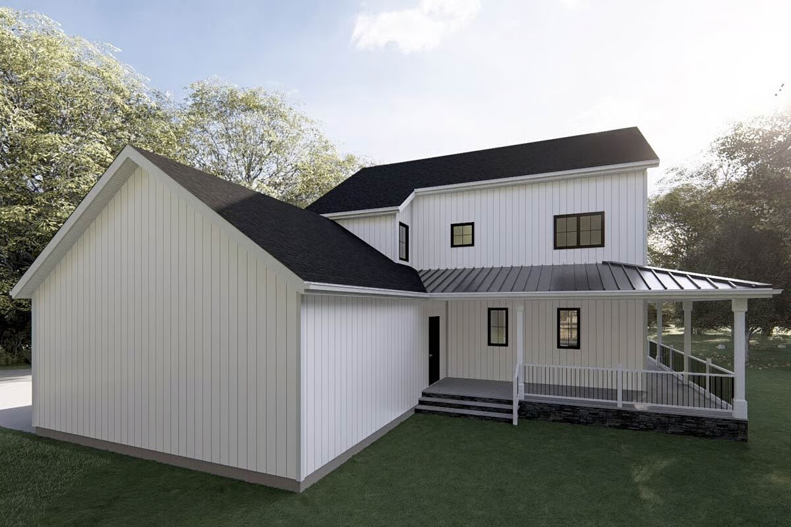
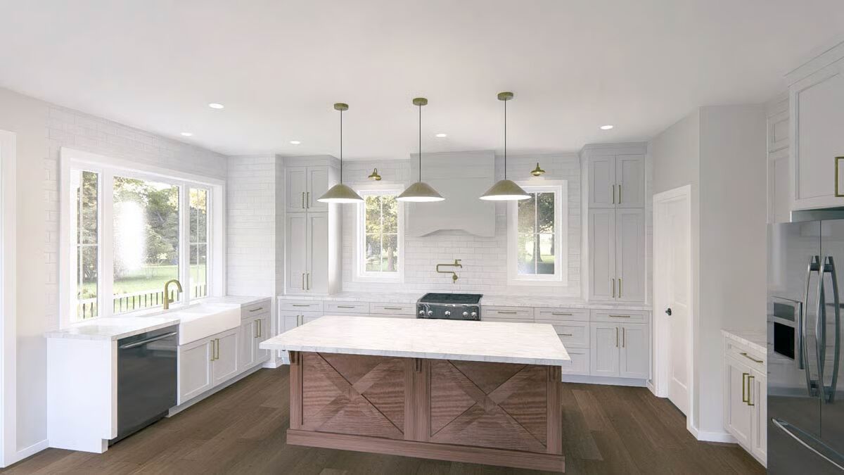
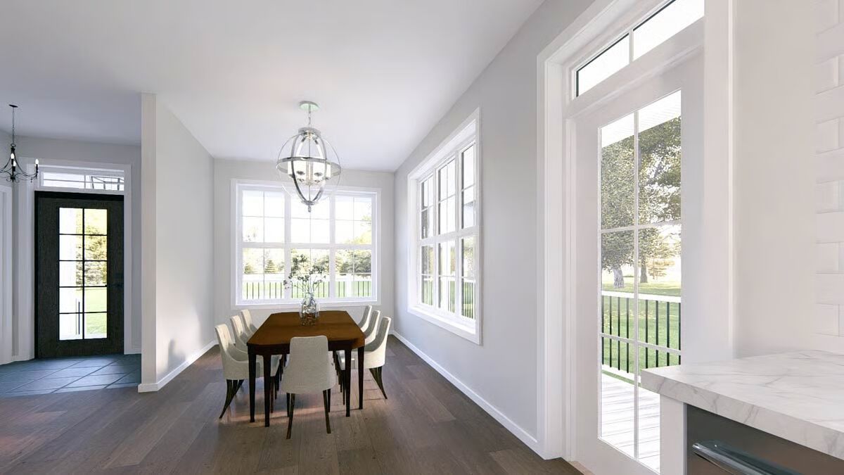
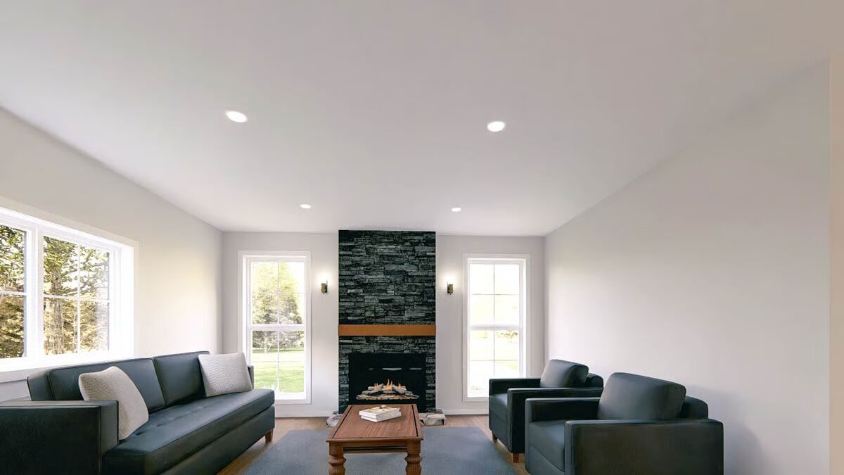
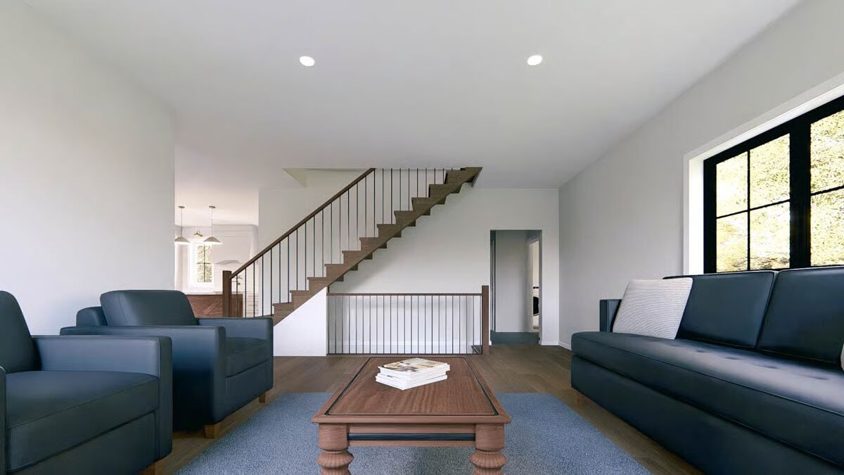
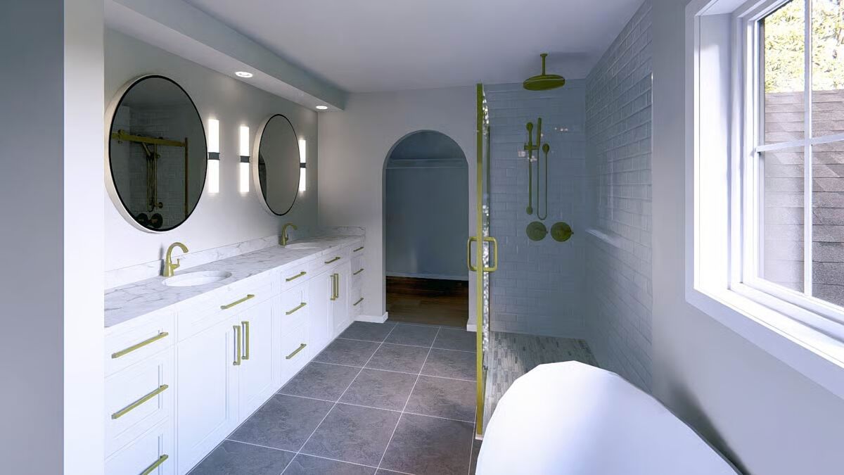
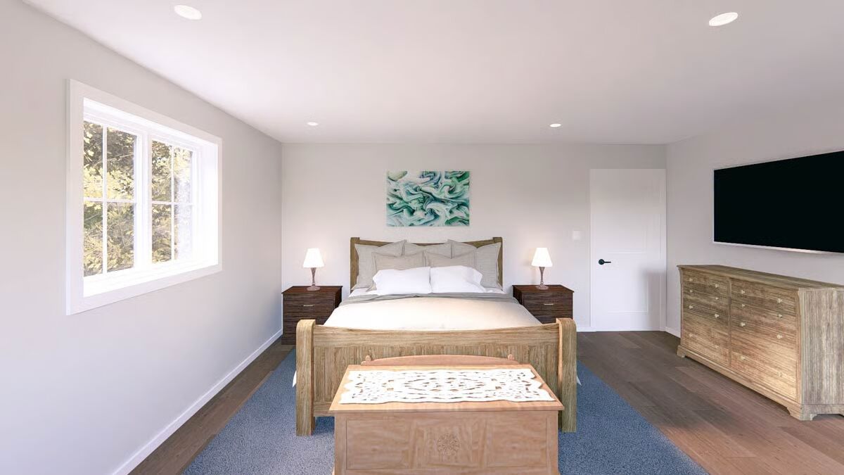
This Modern Farmhouse features 2,179 sq. ft. of heated living space with 3 bedrooms and 2.5 bathrooms.
A 624 sq. ft. 2-car garage completes the design, blending timeless charm with modern functionality.
You May Also Like
Single-Story, 3-Bedroom The Padgett: Cottage home with a narrow footprint and a front-entry garage (...
Exclusive Farmhouse with Wraparound Porch (Floor Plans)
5-Bedroom One-Story Home with 3-Car Garage and 10 Ceilings (Floor Plans)
Single-Story, 5-Bedroom Stunning Tuscan Abode (Floor Plan)
5-Bedroom Mountain Craftsman Home with Walk-out Basement - 4469 Sq Ft (Floor Plans)
1140 Square Foot Cottage with Outdoor Space In Back (Floor Plans)
Lovely Mountain Craftsman Home with Ample Storage Space (Floor Plans)
Single-Story, 3-Bedroom Silverton E Farmhouse (Floor Plans)
3-Bedroom True Log Home Under 1,600 Square Feet with Loft and Breezeway-Attached Garage (Floor Plans...
3-Bedroom The Sutton: house with a brick and siding facade (Floor Plans)
4-Bedroom Meadowmoore Cottage (Floor Plans)
Mountain (or Lake) House with Second Floor Balcony (Floor Plans)
Single-Story, 4-Bedroom Barndominium with Walkout Basement (Floor Plans)
Transitional House Under 3000 Square Feet with Angled Porte-Cochere Garage (Floor Plans)
3-Bedroom, Silvertorn Adorable Ranch Farmhouse Style House (Floor Plans)
3-Bedroom Carbonado: Craftsman ranch home (Floor Plans)
Single-Story, 3-Bedroom Large Pepperwood Cottage With 2 Full Bathrooms & 1 Garage (Floor Plan)
3-Bedroom Charming Ranch House with Open Layout and Cozy Porch (Floor Plans)
4-Bedroom Contemporary House with Angled 4-Car Garage - 3908 Sq Ft (Floor Plans)
3-Bedroom Ultra-modern House with Pull-through 2-car Garage (Floor Plans)
5-Bedroom Barndominium with Flex Room and RV Bay (Floor Plans)
3-Bedroom Country Ranch House with Closed Floor - 1248 sq Ft (Floor Plans)
Single-Story, 3-Bedroom The Champlain (Floor Plan)
3-Bedroom Farmhouse with Optional Bonus Room above Garage (Floor Plans)
2-Bedroom Popular Compact Design (Floor Plans)
4-Bedroom Modern Farmhouse with Dual Master Suites and Wrap Around Porch (Floor Plans)
3-Bedroom The Radcliffe Traditional Home With Car Garage (Floor Plans)
Exclusive Modern Luxury House with Lower Level Sport Court and 4-Car Garage (Floor Plans)
New American House with Wood Beam Accents (Floor Plans)
3-Bedroom Charming One-Story Country House with Split Bedroom Layout and Vaulted Great Room (Floor P...
3-Bedroom Cozy Ranch House with Inviting Porch and Efficient Layout (Floor Plans)
2-Bedroom 18-Foot-Wide 2,040 Square Foot House with Detached Garage (Floor Plans)
3-Bedroom Country Home with Bonus Room (Floor Plans)
Single-Story, 3-Bedroom The Primrose: Efficient and compact Craftsman Home (Floor Plans)
Single-Story, 3-Bedroom Farmhouse-Inspired Barndominium with Wraparound Porch (Floor Plan)
3-Bedroom Country Farmhouse with Split and Rear Deck (Floor Plans)
