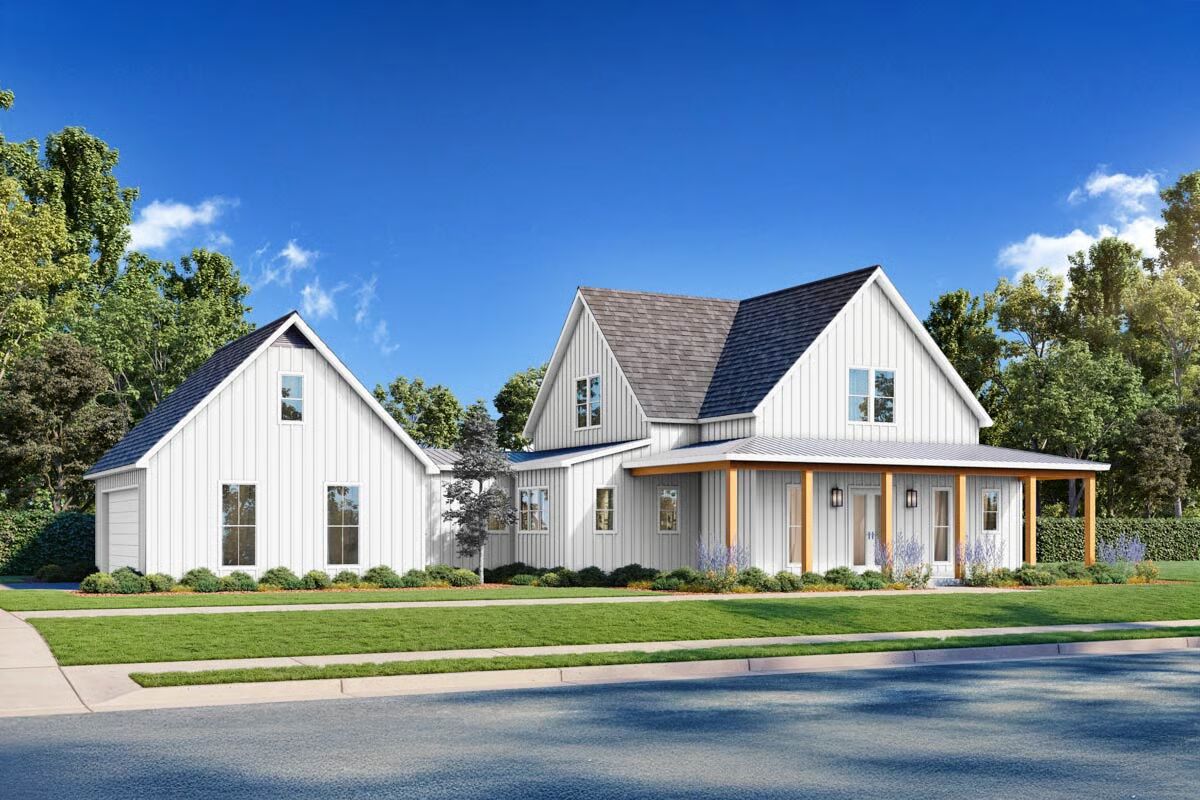
Specifications
- Area: 2,765 sq. ft.
- Bedrooms: 3
- Bathrooms: 2.5
- Stories: 2
- Garages: 2
Welcome to the gallery of photos for Modern Farmhouse with Vaulted Living Room and Split Bedroom Layout. The floor plans are shown below:
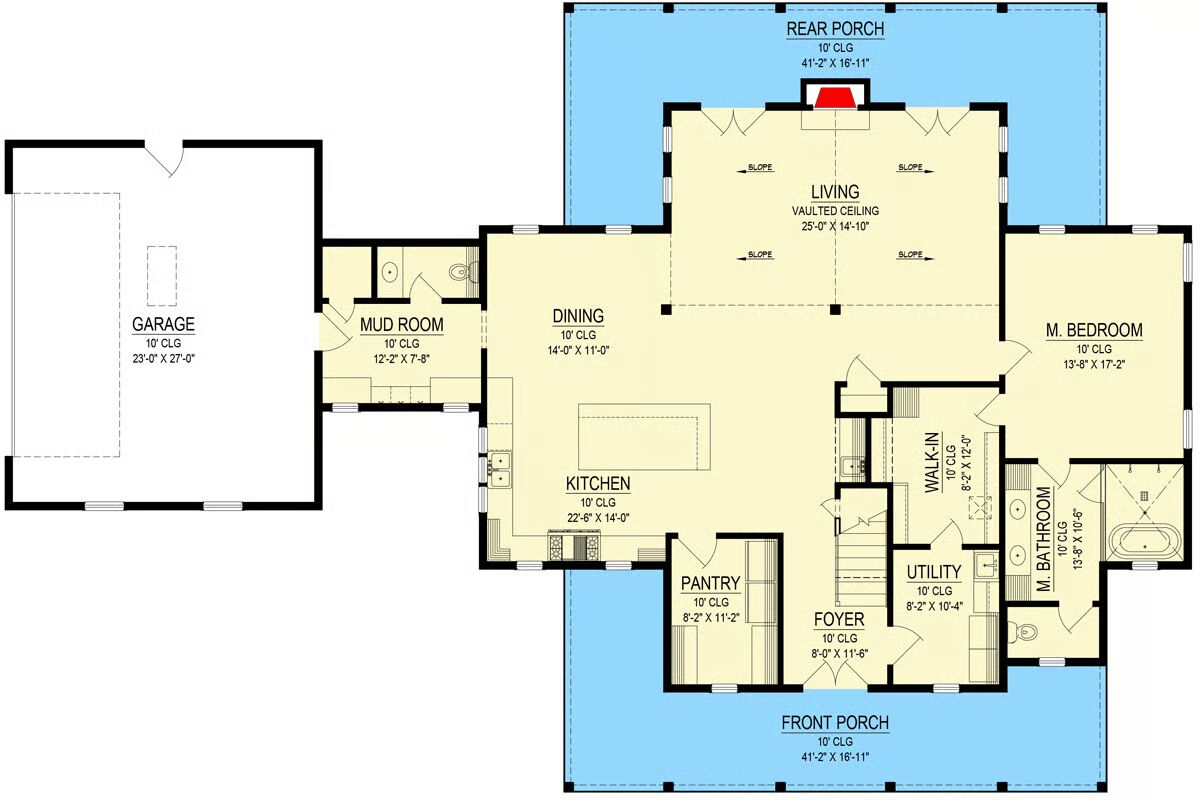
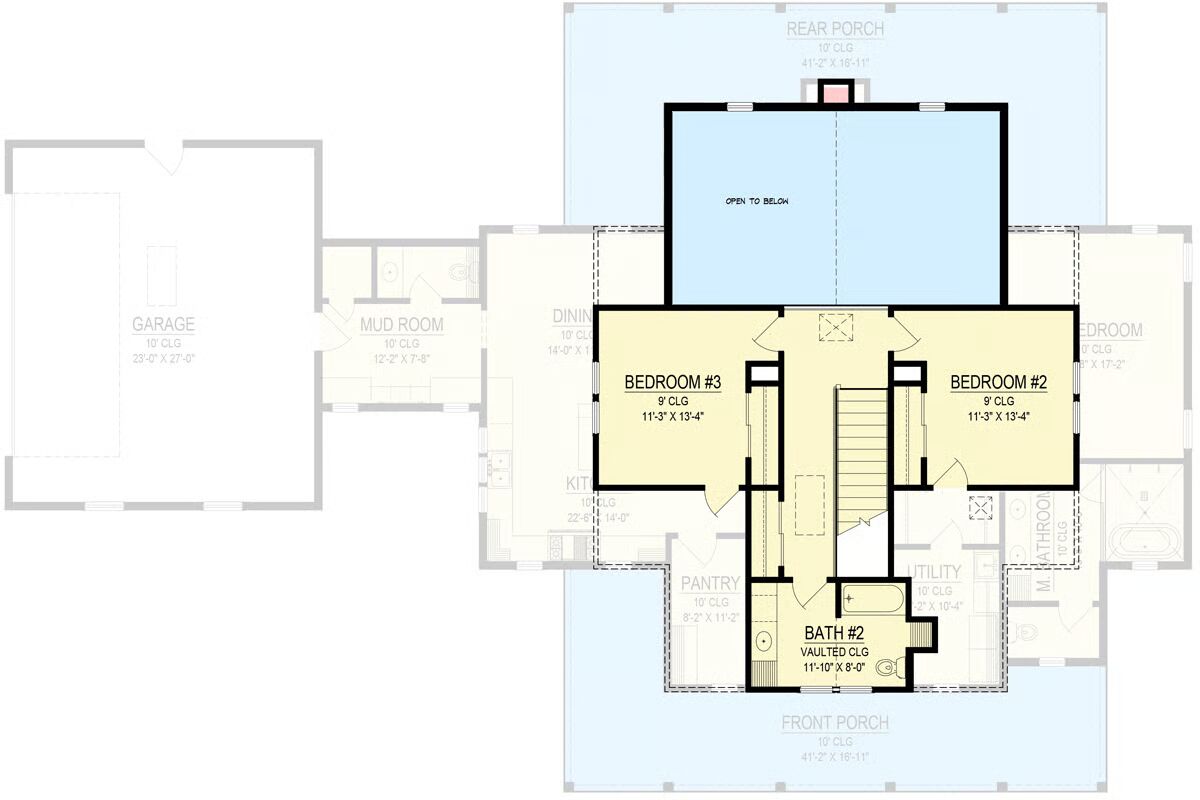
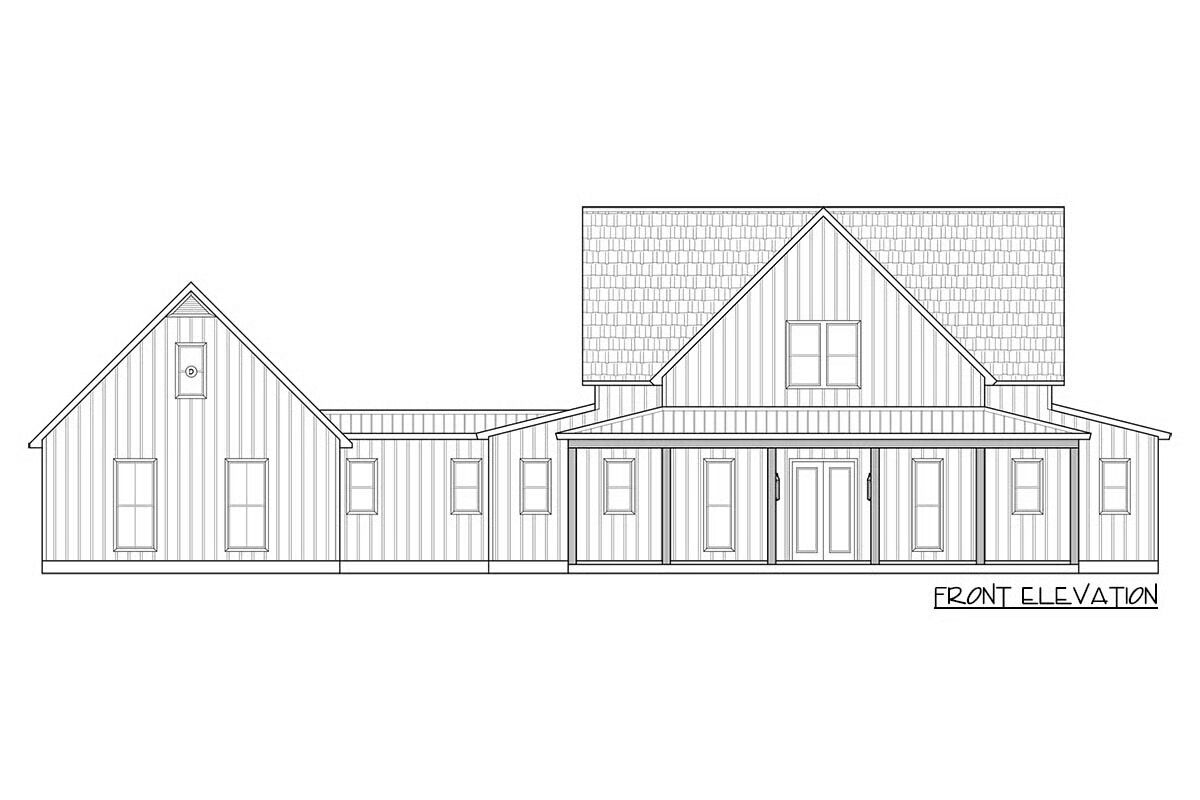
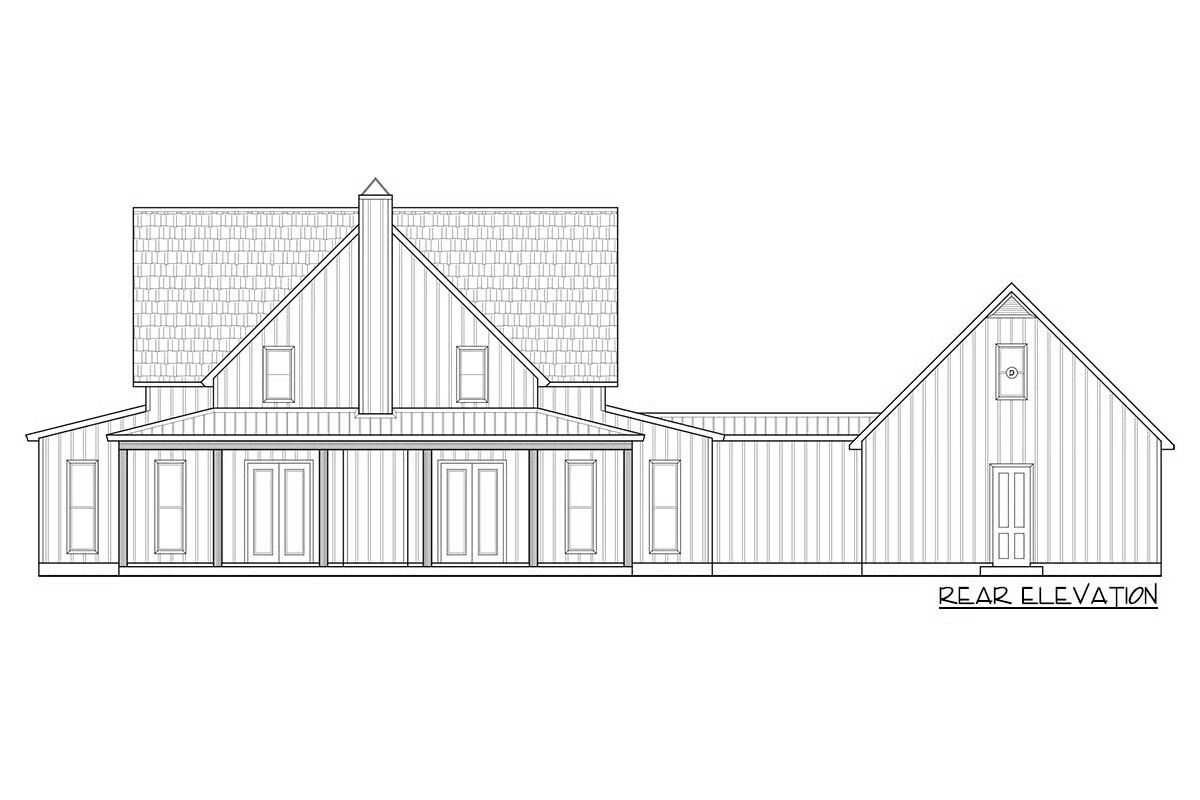
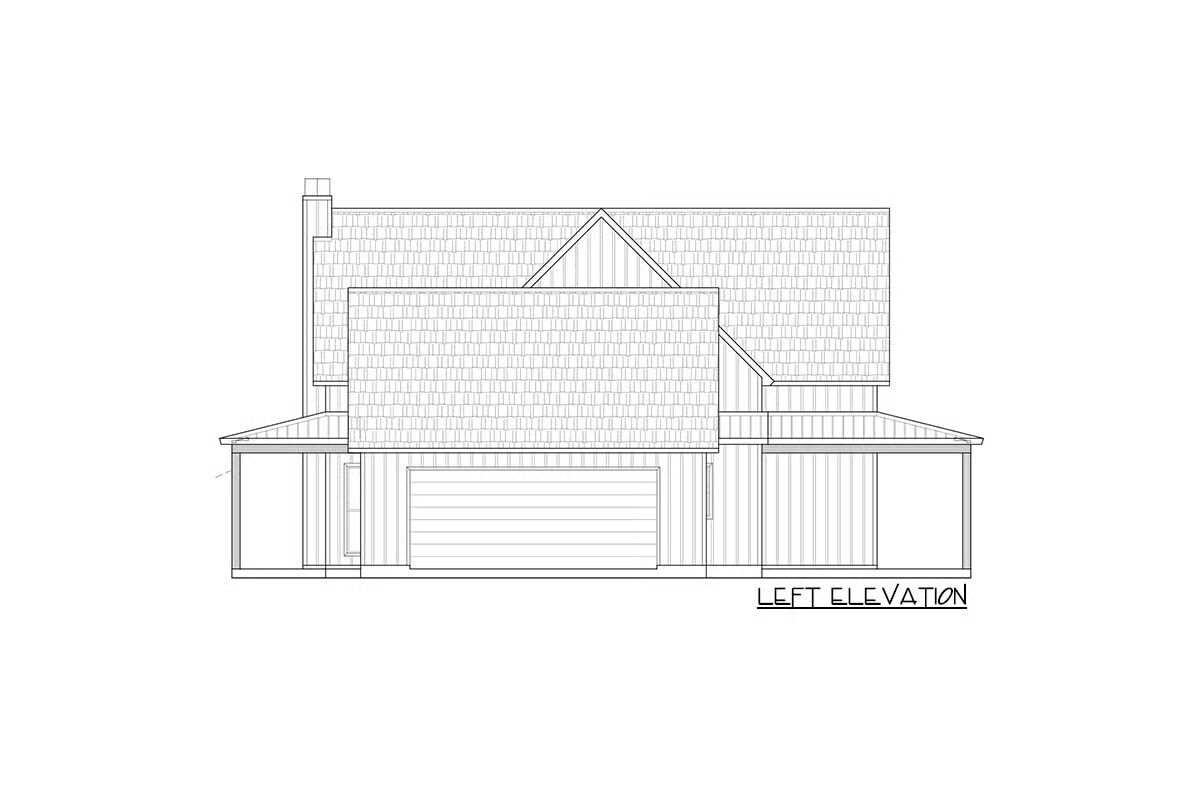
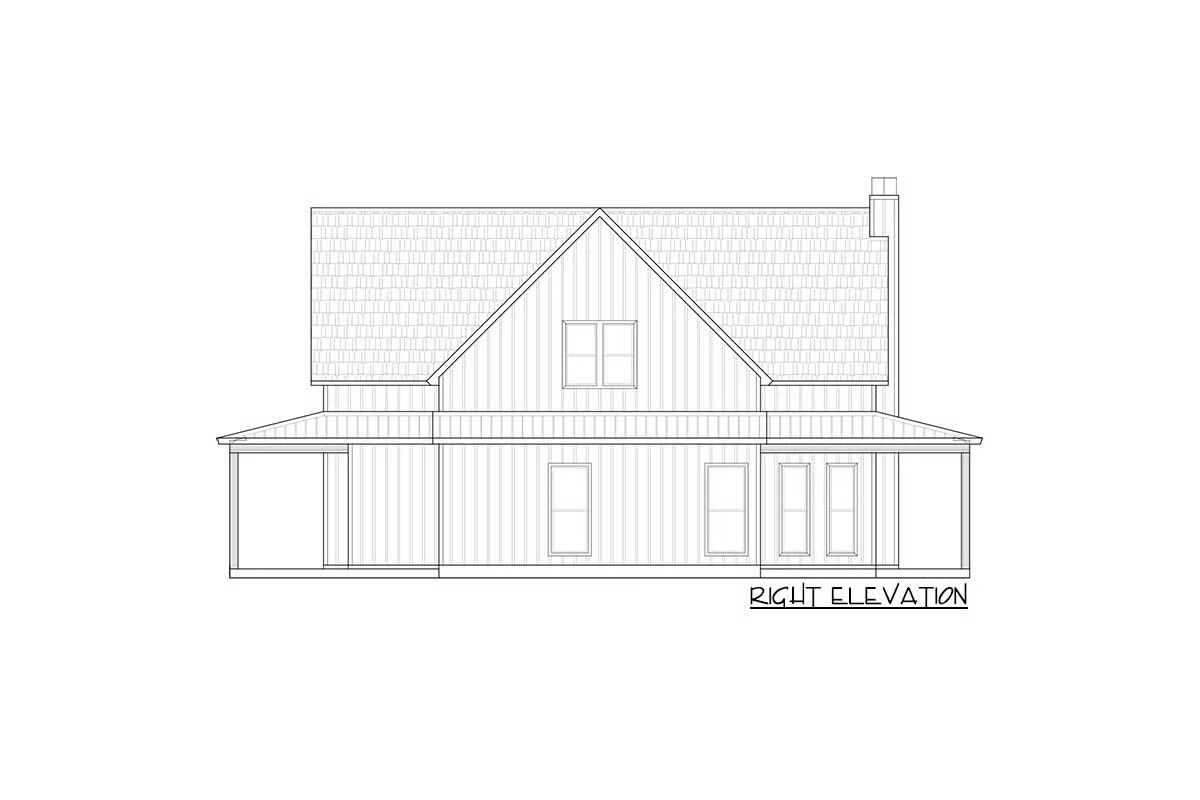

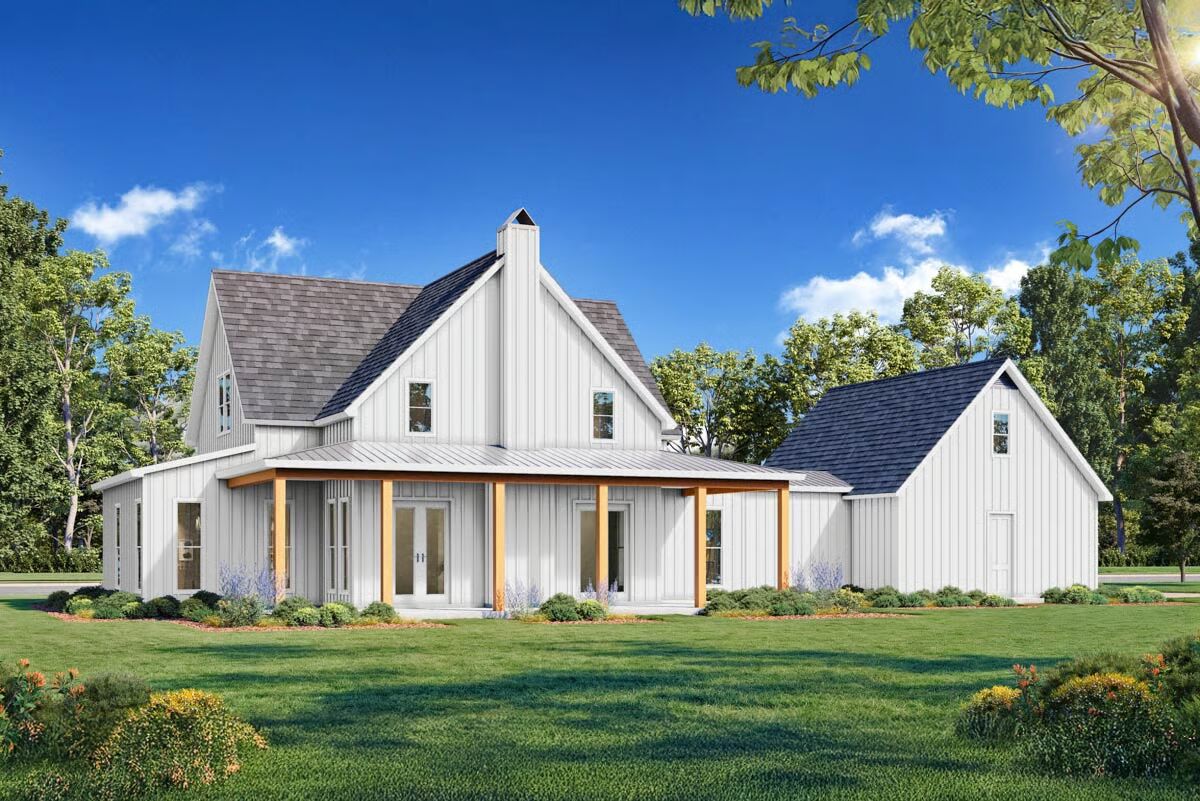
This two-story Modern Farmhouse offers 2,765 sq. ft. of finished living space, showcasing classic vertical siding, a striking front-facing gable, and charming wraparound porch lines.
The main level features a vaulted living room ceiling, an open-concept kitchen with an oversized island, and a seamless connection to the dining area and rear porch—perfect for both everyday living and entertaining.
The primary suite includes a spa-inspired bath with dual vanities, a soaking tub, a private toilet room, and a walk-in closet with direct access to the laundry/utility room for added convenience.
Upstairs, two bedrooms share a full bath and connect through a loft hallway that overlooks the living area below, enhancing the home’s bright and open feel.
Practical details include a walk-in pantry, mudroom with built-ins, and an attached 2-car side-entry garage. Outdoor living is maximized with covered porches in the front and rear, totaling 665 sq. ft.
With its split-bedroom layout, thoughtful storage, and seamless indoor-outdoor flow, this home combines farmhouse charm with modern functionality.
