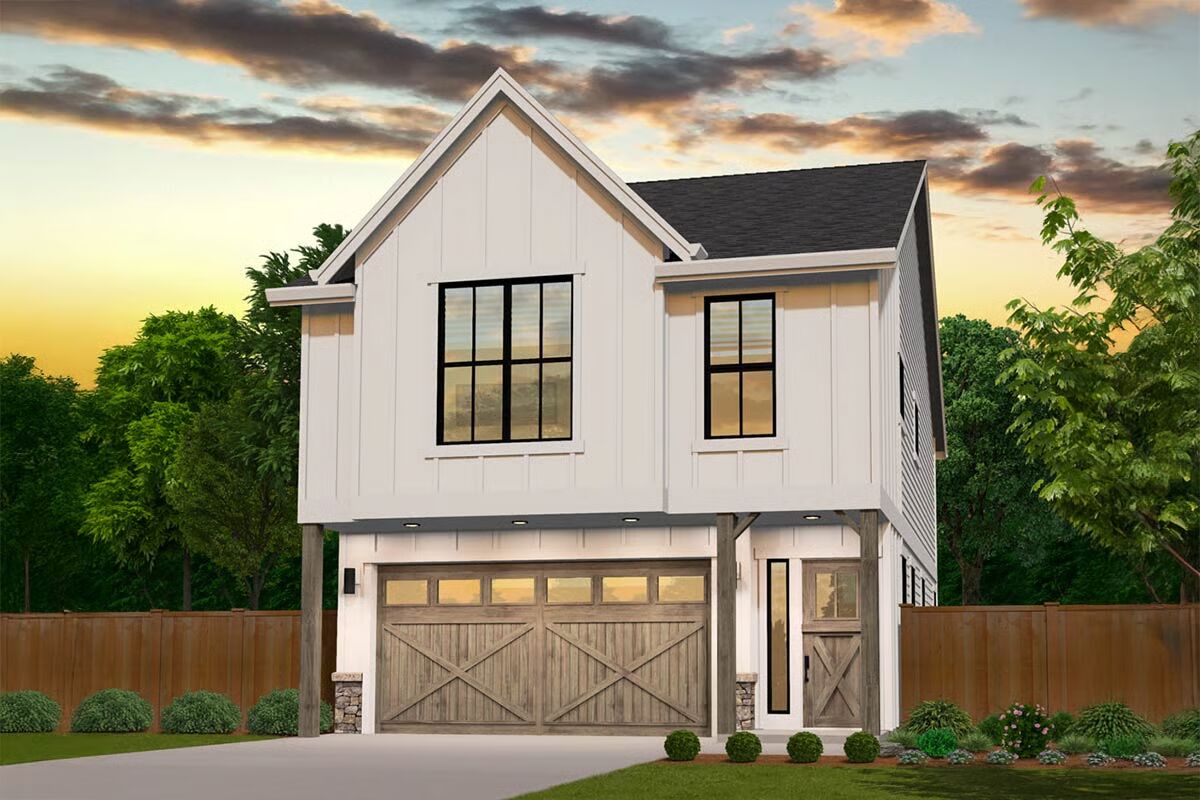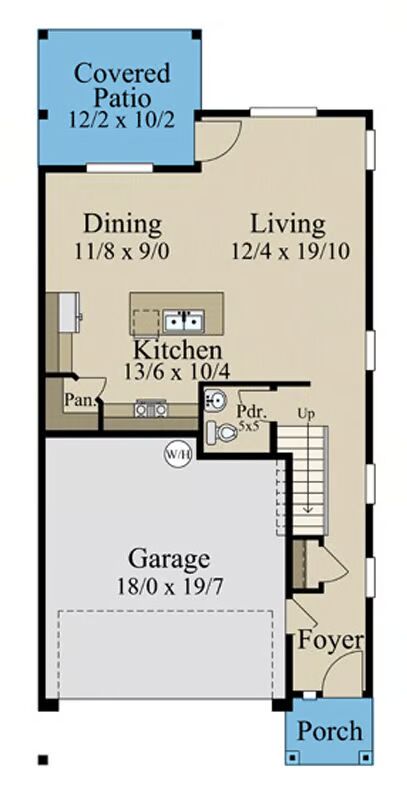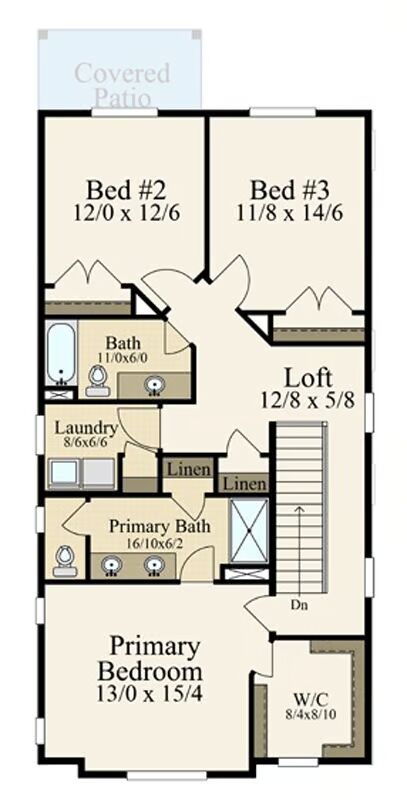
Specifications
- Area: 1,939 sq. ft.
- Bedrooms: 3
- Bathrooms: 2.5
- Stories: 2
- Garages: 2
Welcome to the gallery of photos for Narrow Modern Farmhouse with 2-Car Garage – 1939 Sq Ft. The floor plans are shown below:



This two-story Modern Farmhouse offers 1,939 sq. ft. of heated living space, featuring 3 bedrooms and 2.5 bathrooms.
Thoughtfully designed for both style and comfort, it includes an attached garage for convenience and a cozy rear patio perfect for outdoor relaxation.
You May Also Like
4-Bedroom Craftsman House with Main Floor Master (Floor Plans)
Southern-Style House with Closed Floor and 2-Story Great Room - 3204 Sq Ft (Floor Plans)
Storybook Bungalow with Bonus Over the Garage (Floor Plans)
3-Bedroom Charming New American Farmhouse with Modern Comforts (Floor Plans)
Double-Story, 5-Bedroom Modern Farmhouse With Outdoor Living (Floor Plans)
4-Bedroom Contemporary House with Angled 4-Car Garage - 3908 Sq Ft (Floor Plans)
1-Bedroom Tiny 511 Square Foot House with Front and Rear Porches (Floor Plans)
3-Bedroom Cozy Ranch House with Inviting Porch and Efficient Layout (Floor Plans)
2-Bedroom Farmhouse Cottage with Vaulted Living Room - 1827 Sq Ft (Floor Plans)
3-Bedroom Traditional Ranch Home (Floor Plans)
3-Bedroom Lovett (Floor Plans)
2-Bedroom 2,127 Sq. Ft. Craftsman House with Nook/Breakfast Area (Floor Plans)
Single-Story, 3-Bedroom Southern Country Ranch Home With 2 Bathrooms (Floor Plan)
Double-Story, 3-Bedroom Modern Barndominium-Style House with 4-Car Garage and Workshop (Floor Plan)
4-Bedroom Super-Luxurious Mediterranean House (Floor Plans)
Single-Story, 4-Bedroom The MacAllaster: Gracious Living (Floor Plans)
Transitional House Under 3000 Square Feet with Angled Porte-Cochere Garage (Floor Plans)
Two-Story Traditional Multi-Family House with Loft and Pocket Office - 1812 Sq Ft Per Unit (Floor Pl...
Single-Story, 3-Bedroom New American Home with Bedrooms Off To One Side (Floor Plans)
Single-Story, 4-Bedroom The Markham (Floor Plan)
Modern Farmhouse with Everything You Need and More (Floor Plans)
Single-Story, 3-Bedroom The Foxford Rustic Ranch House (Floor Plan)
Double-Story, 4-Bedroom Luxury Lakehouse (Floor Plans)
3-Bedroom St. Croix House (Floor Plans)
Lake House with Two Main Floor Suites and Lower Level Expansion (Floor Plans)
3-Bedroom Mountain Farmhouse-Style House with Open Concept Dining and Great Room- 3474 Sq Ft (Floor ...
Single-Story, 2-Bedroom Cutely Packaged Starter (or Vacation or Retirement) House (Floor Plans)
Double-Story, 5-Bedroom Stone Haven House (Floor Plans)
Single-Story, 2-Bedroom Ranch House with Daylight Basement (Floor Plans)
2-Bedroom Chloe Creek House (Floor Plans)
Double-Story, 3-Bedroom Pinecrest House (Floor Plans)
Double-Story, 4-Bedroom Cottage House for Narrow Lot (Floor Plans)
Single-Story, 3-Bedroom Modern Farmhouse (Floor Plans)
3-Bedroom Home with 7'10"-deep Front Porch (Floor Plans)
Flexible Beach Home with Optional Bunk Room (Floor Plans)
3-Bedroom Modern Cottage House with Rear 2-Car Garage - 1729 Sq Ft (Floor Plans)
