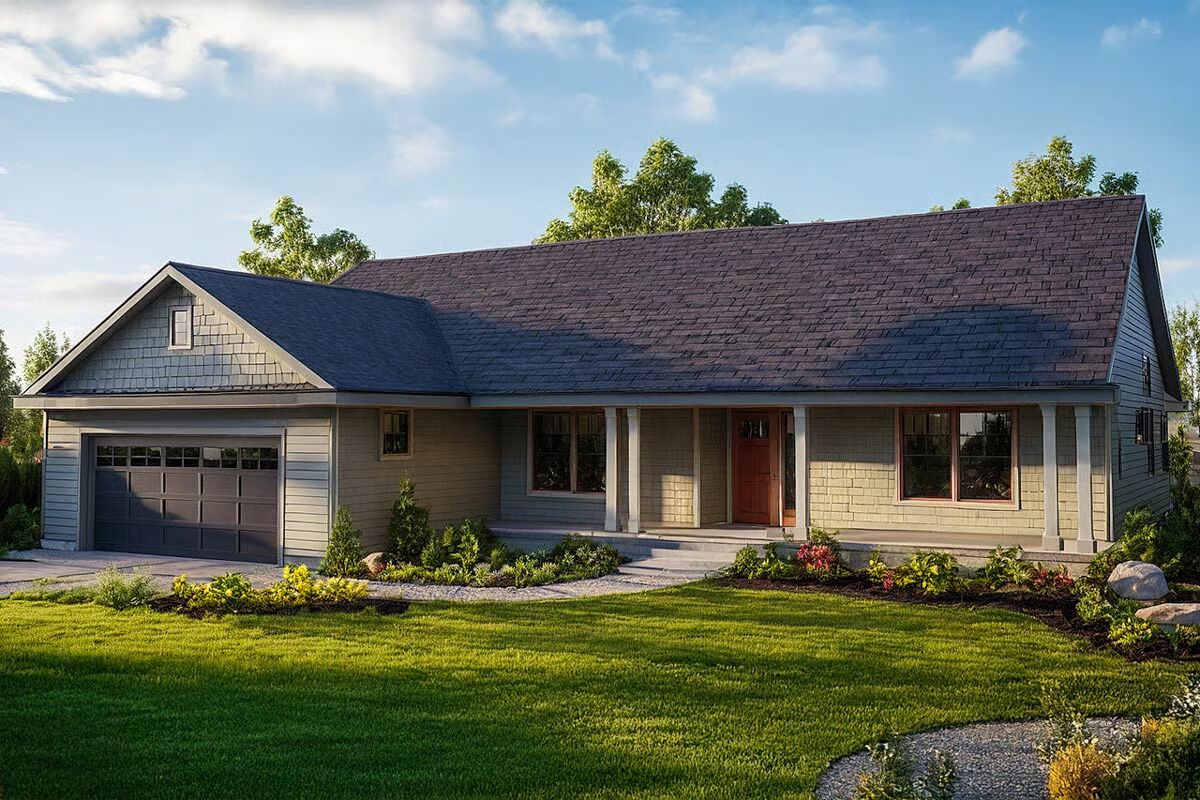
Specifications
- Area: 1,884 sq. ft.
- Bedrooms: 2-3
- Bathrooms: 2
- Stories: 1
- Garages: 2
Welcome to the gallery of photos for Ranch House with Vaulted Great Room – 1884 Sq Ft. The floor plans are shown below:
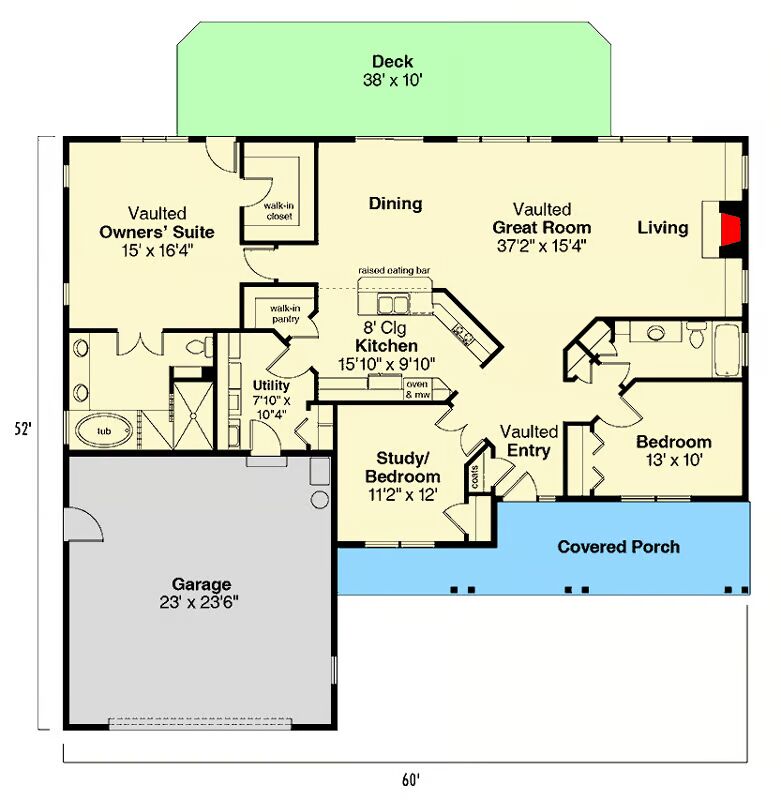
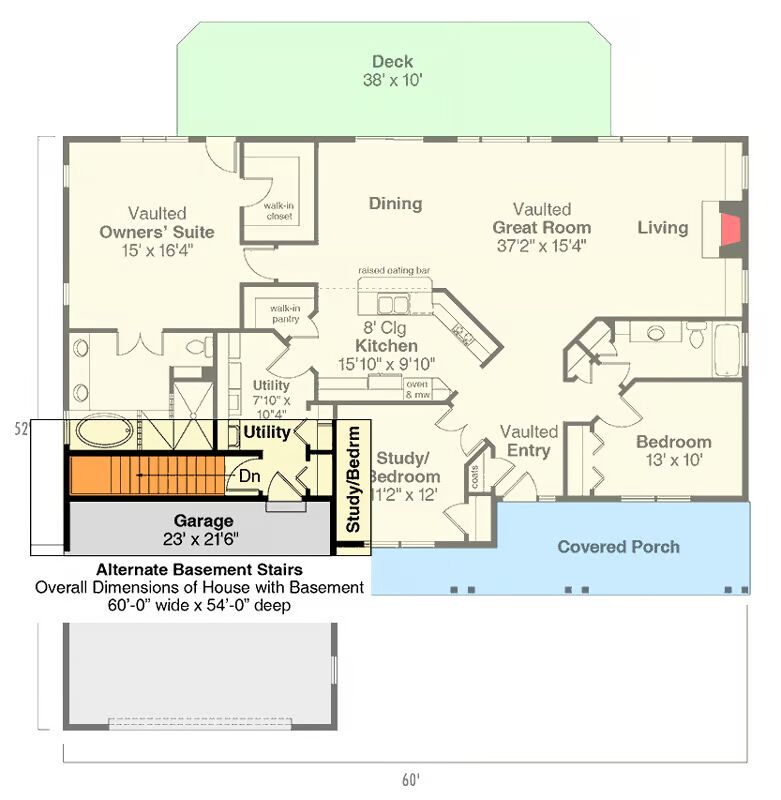
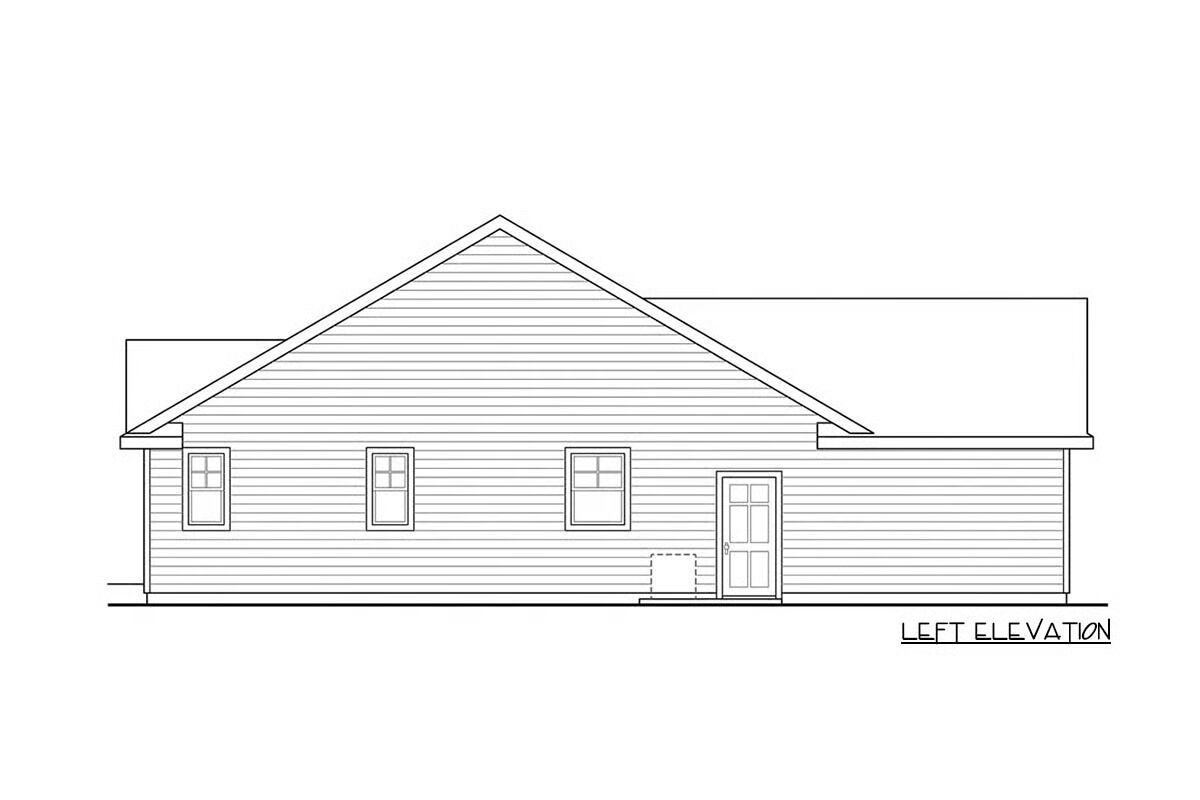
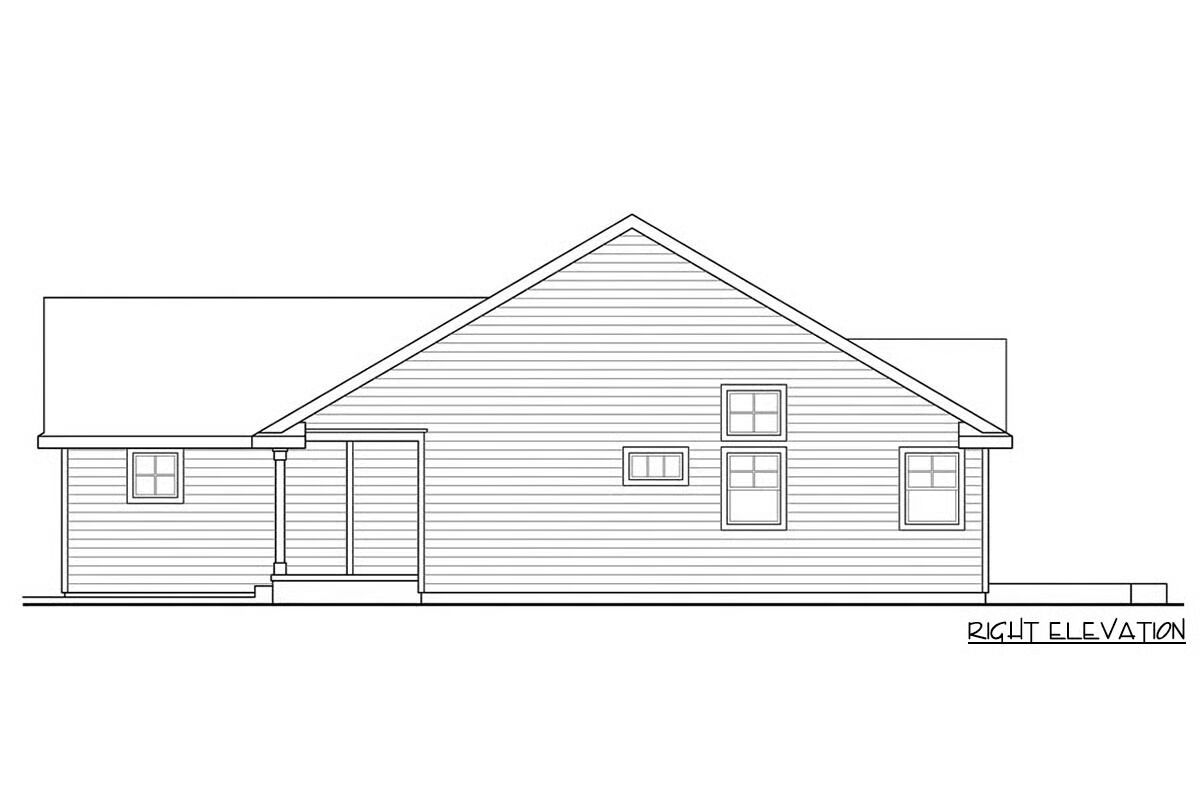
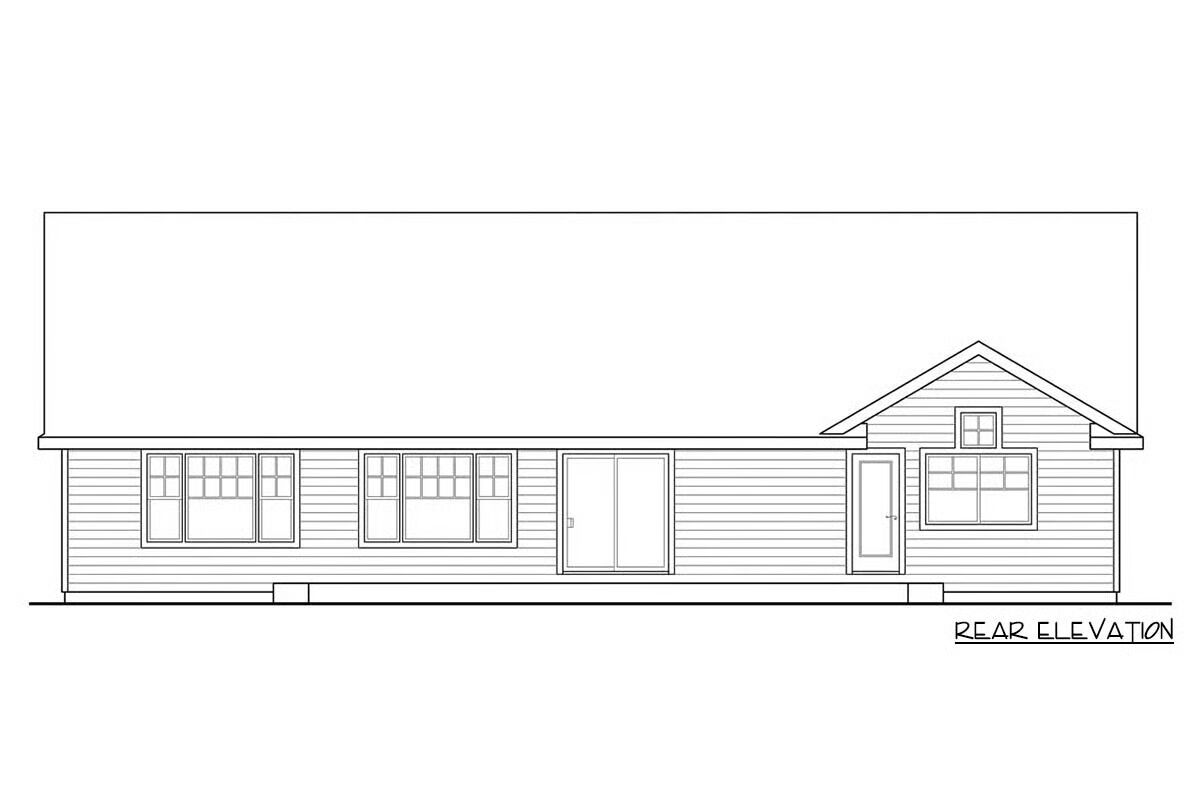

This 1,884 sq. ft. contemporary ranch-style home offers 3 bedrooms, 2 bathrooms, and a welcoming full-width front porch accented by slender posts for timeless curb appeal. Designed with a practical rectangular footprint, it’s both economical to build and easy to maintain.
A vaulted entry, illuminated by sidelights and upper window panes, leads to a bright, versatile room—ideal as a bedroom, home office, or study.
The vaulted great room is bathed in natural light from expansive rear windows and slender sidelights framing a cozy gas fireplace, while sliding glass doors in the dining area open to a spacious patio for seamless indoor-outdoor living.
The kitchen features a raised eating bar, built-in appliances, and a generous walk-in pantry, with sightlines to the great room and patio. A pass-through utility room with stacked laundry offers direct garage access for convenience.
The luxurious owners’ suite includes a spa-style bath with a soaking tub, oversized shower, and dual vanities, making it a private retreat within this thoughtfully designed home.
