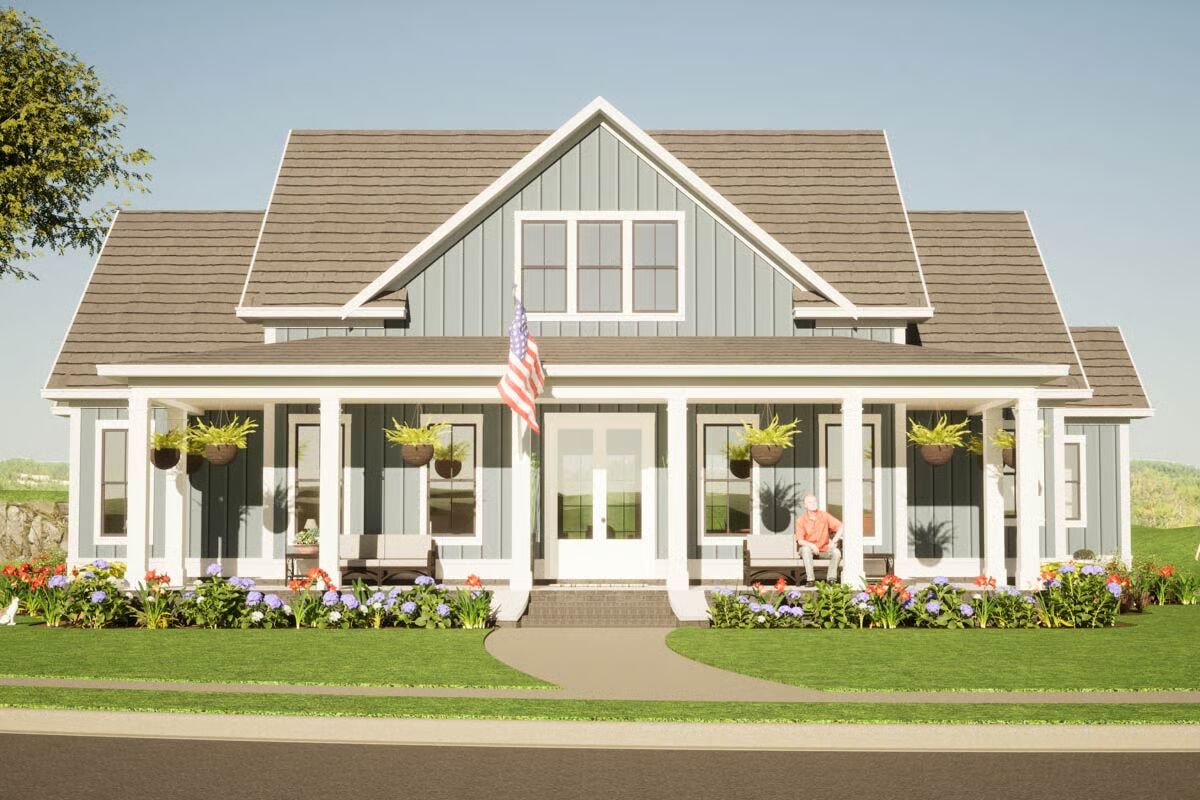
Specifications
- Area: 2,301 sq. ft.
- Bedrooms: 4
- Bathrooms: 2.5
- Stories: 1
- Garages: 2
Welcome to the gallery of photos for Modern Farmhouse with Outdoor Fireplace – 2301 Sq Ft. The floor plan is shown below:
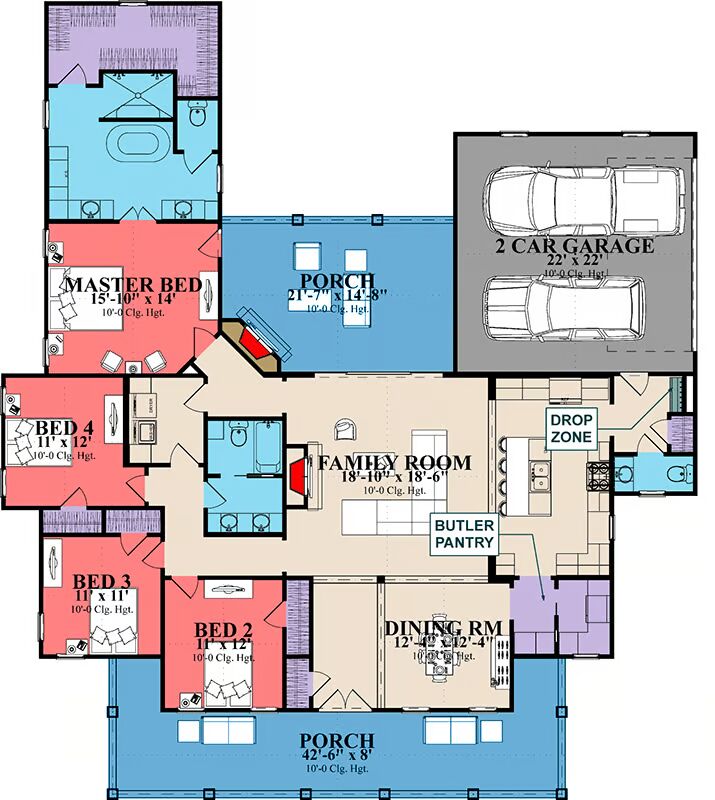

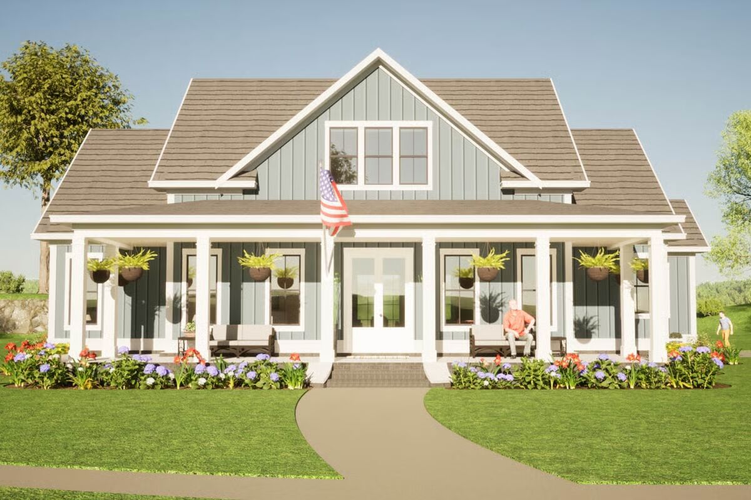
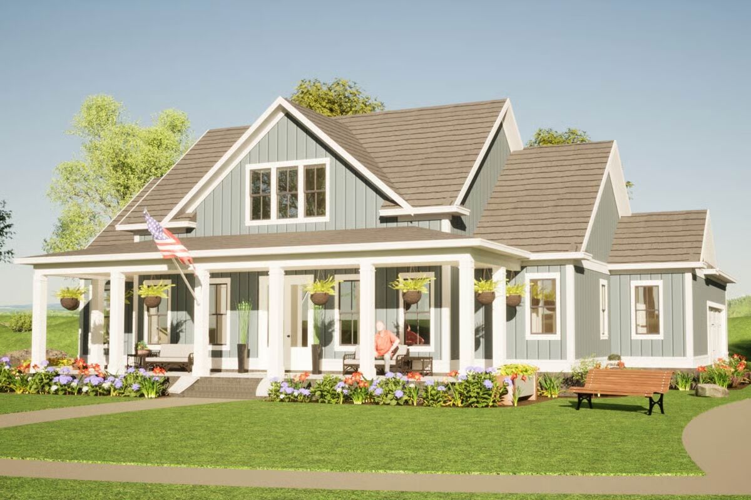
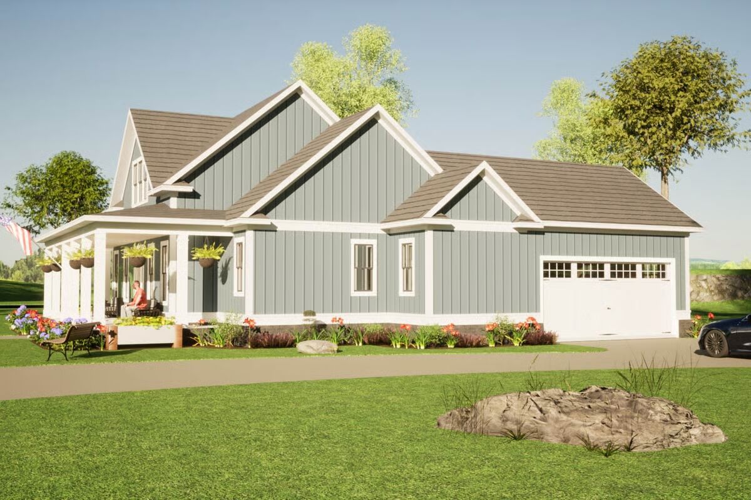
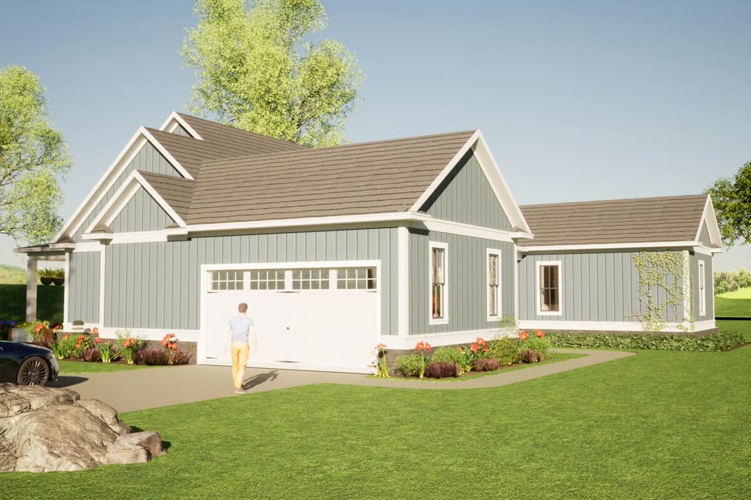
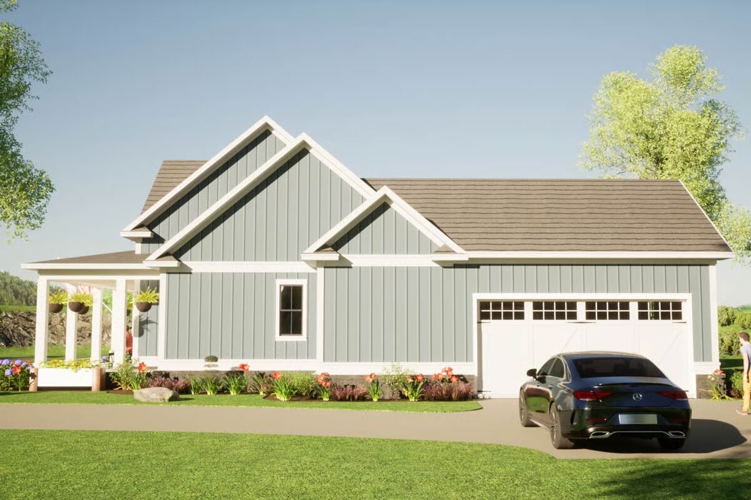
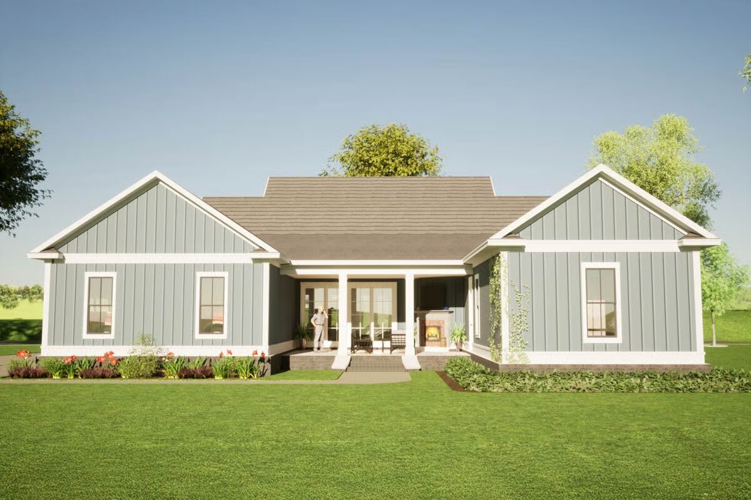
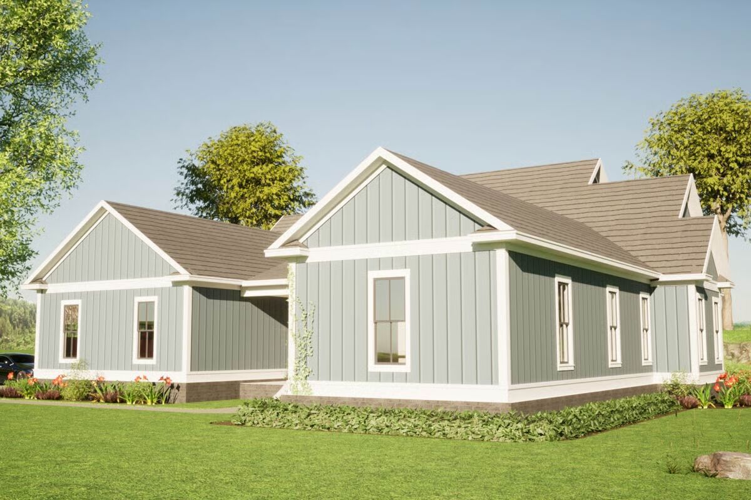
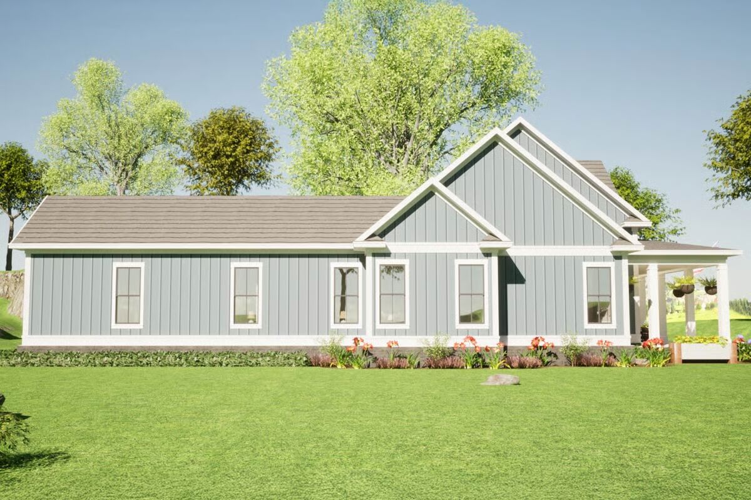
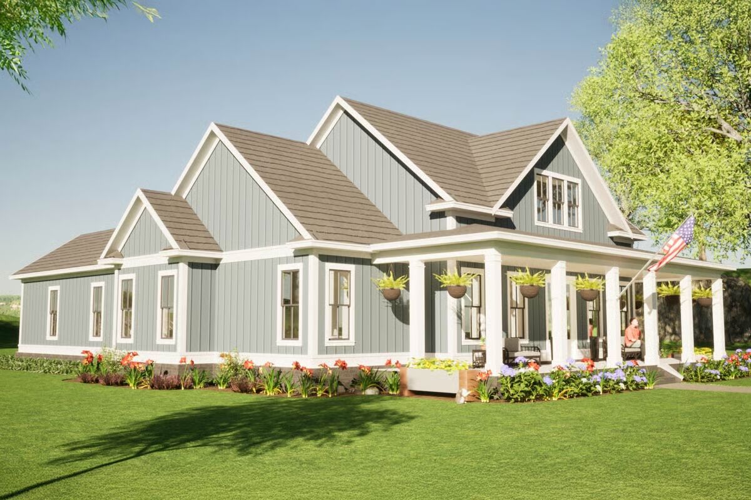
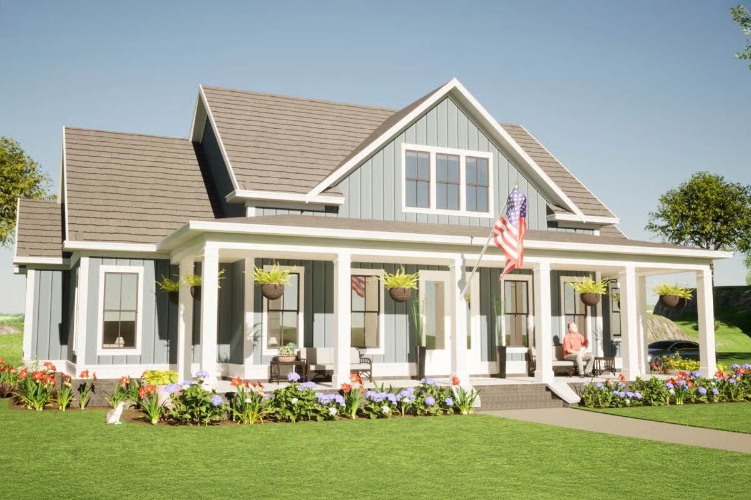
This modern farmhouse offers 2,301 sq. ft. of heated living space, featuring 4 bedrooms, 2.5 bathrooms, and a 506 sq. ft. 2-car garage.
Blending timeless farmhouse charm with contemporary comfort, the design provides an inviting layout ideal for both everyday living and entertaining.
Spacious interiors, thoughtfully planned rooms, and classic architectural details make this home a perfect balance of style and functionality.
You May Also Like
Single-Story, 3-Bedroom Cherokee Country House With 2 Bathrooms (Floor Plan)
Double-Story, 5-Bedroom Handsome Barndominium-Style House with Large 3-Car Garage (Floor Plan)
New American House with Great Room and Expansion (Floor Plans)
3-Bedroom Mountain House with 2-Story Great Room - 3392 Sq Ft (Floor Plans)
3-Bedroom 2269 Sq Ft Ranch with 10-Foot and Vaulted Ceilings (Floor Plans)
Single-Story, 3-Bedroom The Brennan: Custom Ceiling Treatments (Floor Plans)
5-Bedroom The Rochelle: Old World Style (Floor Plans)
3-Bedroom Cozy Country-Style House with Breakfast Nook - 1890 Sq Ft (Floor Plans)
Single-Story, 3-Bedroom Farmhouse-Inspired Barndominium with Wraparound Porch (Floor Plan)
Single-Story, 4-Bedroom Barndominium with Walkout Basement (Floor Plans)
Single-Story, 3-Bedroom 1552 Square Foot House with 2-Car Garage (Floor Plans)
3-Bedroom Modern Farmhouse Under 2,300 Square Feet with Home Office (Floor Plans)
Single-Story, 3-Bedroom Contemporary-Style Home With 2 Covered Porches & 2-Car Garage (Floor Plan)
Craftsman Bungalow with Just Under 2900 Square Feet of Living Space (Floor Plans)
Double-Story, 5-Bedroom Impressive and Exclusive European House (Floor Plans)
4-Bedroom Mid-Century Modern Ranch House With Outdoor Kitchen (Floor Plan)
Stunning Modern Farmhouse With Angled Garage (Floor Plans)
3-Bedroom 2,606 Square Foot Barndominium-Style House with Drive-Through Garage (Floor Plans)
Single-Story, 3-Bedroom Luxurious & Comfortable Barndominium-Style House (Floor Plan)
3-Bedroom Barndominium Just Under 1,900 Square Feet with Parking for 6 Cars (Floor Plans)
Home to Build in Stages (Floor Plans)
3-Bedroom 2394 Sq Ft Farmhouse House with Home Office (Floor Plans)
3-Bedroom The Radcliffe Traditional Home With Car Garage (Floor Plans)
4-Bedroom Green Hills II Exclusive Ranch Style House (Floor Plans)
Country Craftsman House Plan with Screened Porch (Floor Plan)
Modern Home with Slightly Angled 3-Car Garage (Floor Plans)
4-Bedroom Barndominium Ranch House with Vaulted Living and Dual Outdoor Spaces (Floor Plans)
4-Bedroom 1716 Sq Ft Bungalow House with Interior Photos (Floor Plans)
Merveille Vivante Small (Floor Plans)
Northwest Contemporary Blend (Floor Plans)
Exclusive Home with Bonus 5th Bedroom above Angled Garage (Floor Plans)
Double-Story, 5-Bedroom Pine Lake Cottage (Floor Plans)
3-Bedroom Modern 2181 Sq Ft Two-Story House with Home Office and Upstairs Bedrooms (Floor Plans)
Country Ranch with Optional Walkout Basement (Floor Plans)
4-Bedroom Reconnaissante Cottage Charming Craftsman Style House (Floor Plans)
The Travis: Family-Friendly Craftsman Ranch House (Floor Plans)
