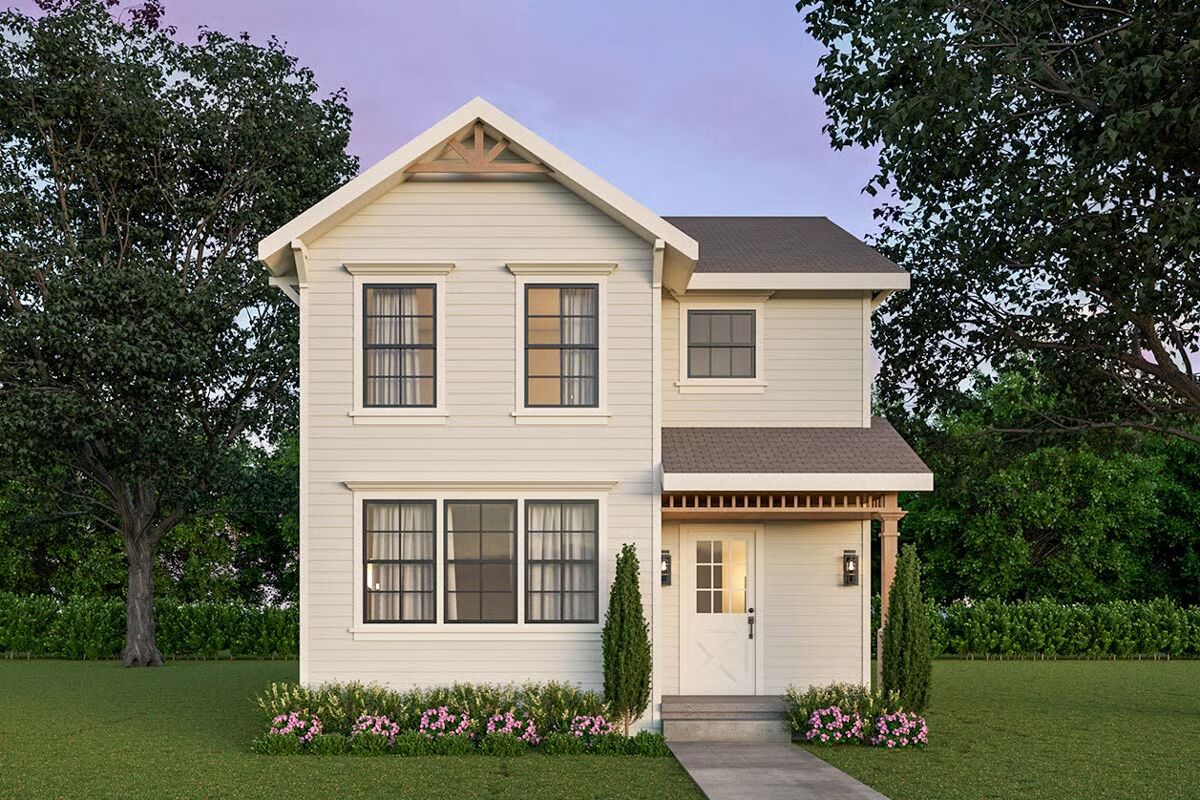
Specifications
- Area: 1,331 sq. ft.
- Bedrooms: 3
- Bathrooms: 2.5
- Stories: 2
Welcome to the gallery of photos for Compact Narrow Two-Story House with Clustered Bedroom Layout – 1331 Sq Ft. The floor plans are shown below:
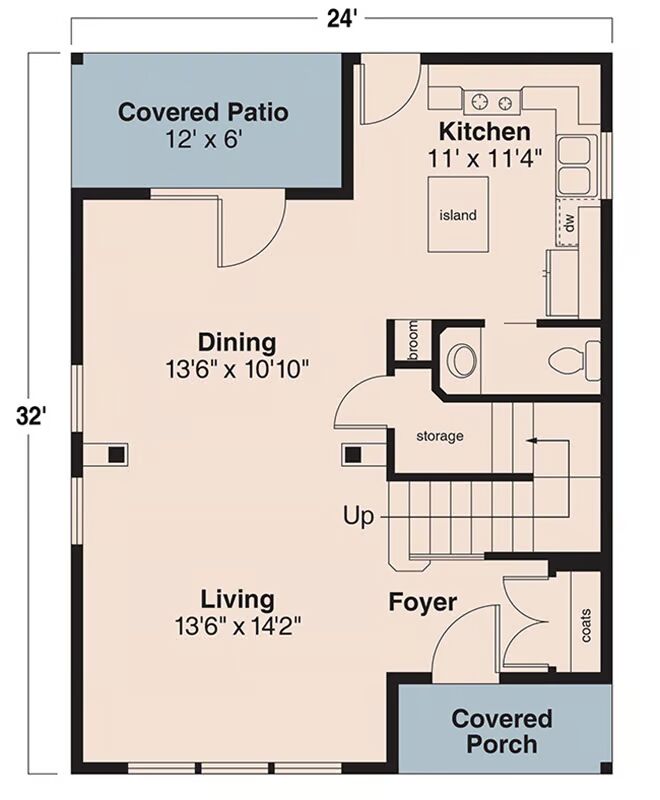
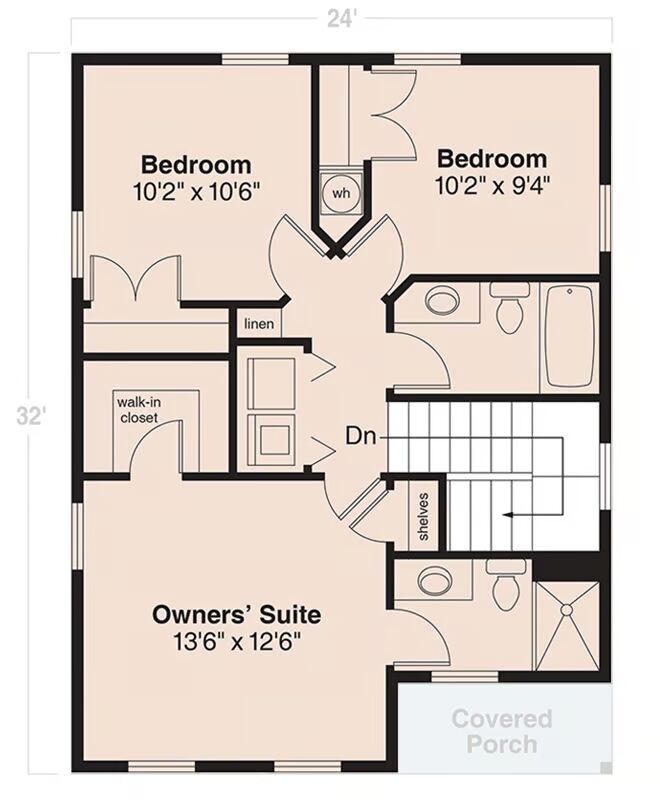
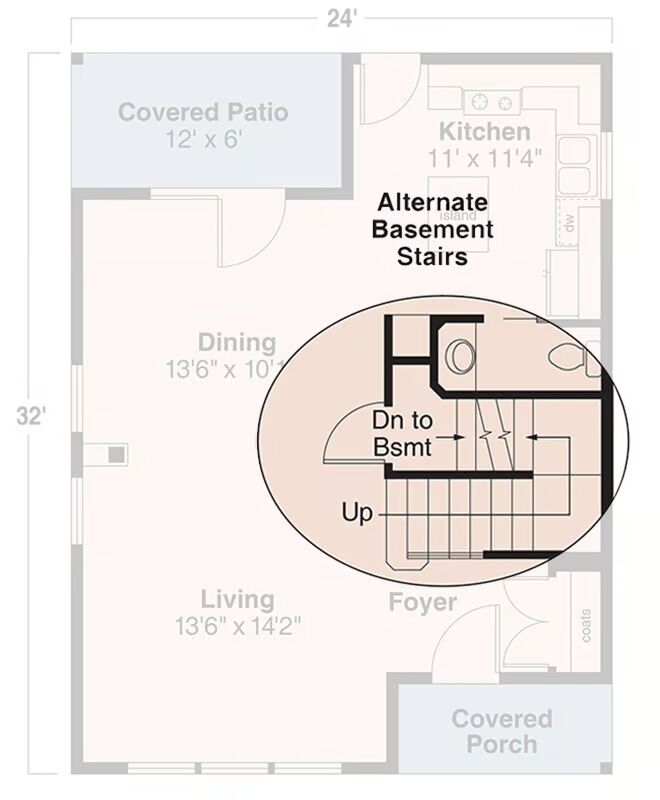
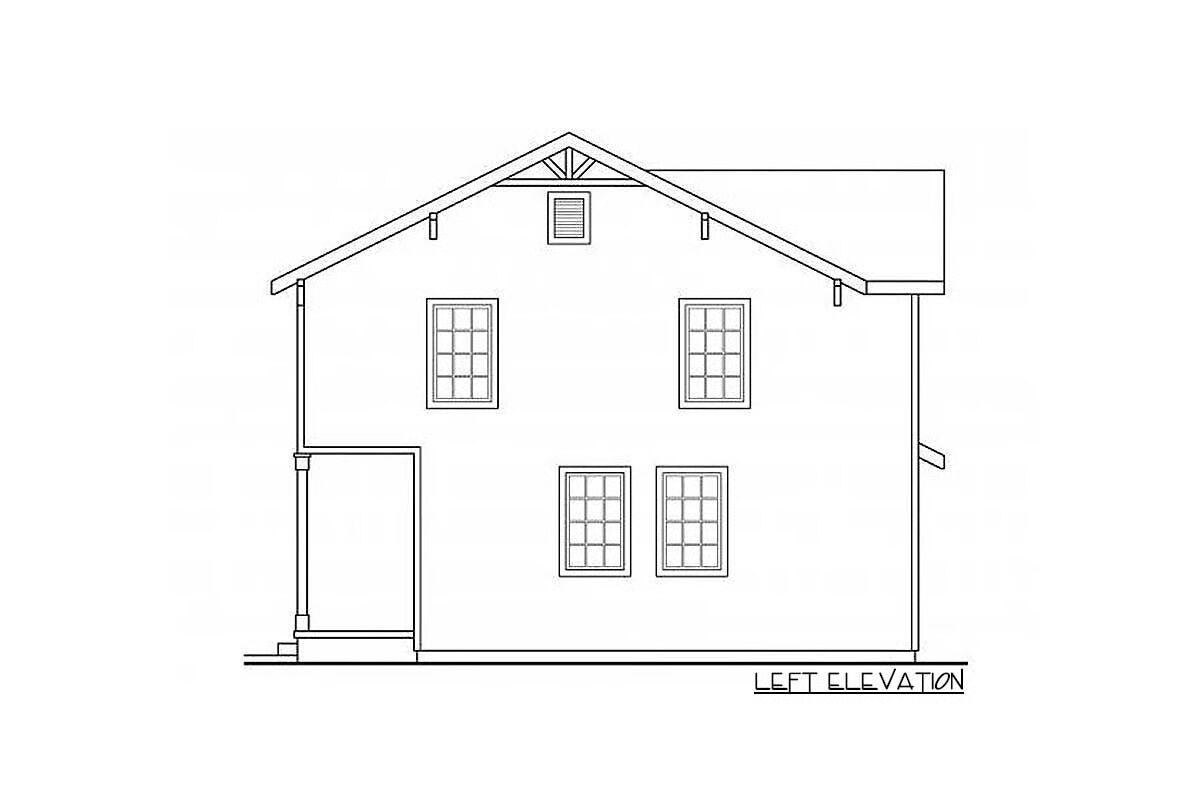
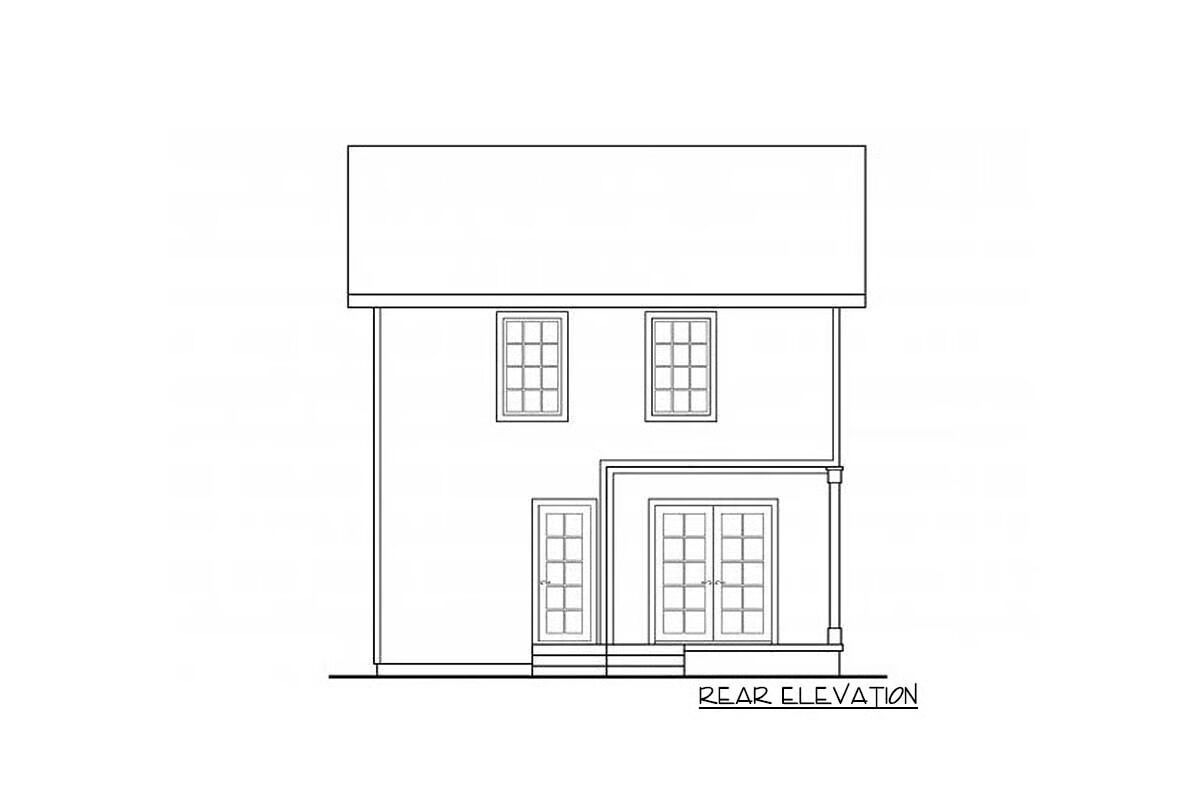
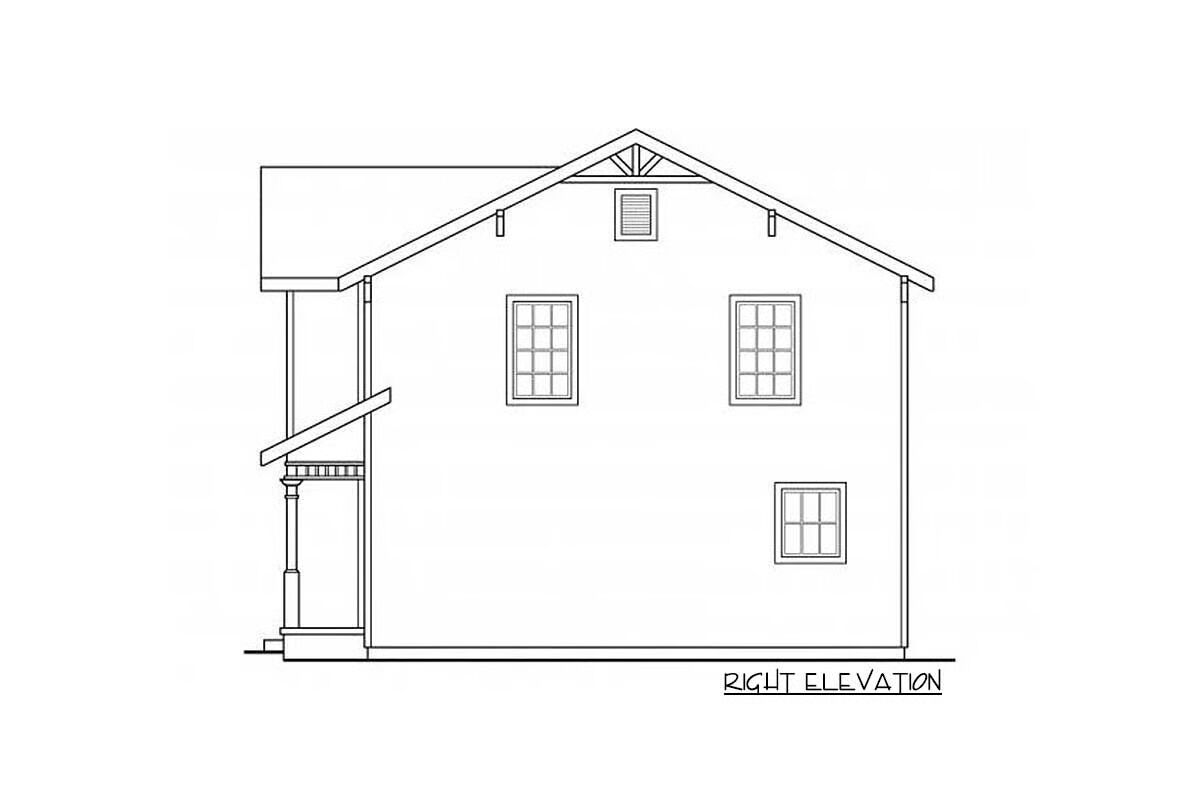

Charming and efficient, this compact two-story home offers 3 bedrooms and 2.5 bathrooms in a design brimming with character.
Multipaned windows, a lattice-crowned porch, and end-detailed gables evoke timeless appeal, while an open-concept main floor creates a seamless flow between living spaces.
Half-walls with decorative posts elegantly separate the living and dining rooms, where atrium doors lead to a covered patio—perfect for indoor-outdoor living.
Abundant windows on every side fill the home with natural light. Upstairs, the master suite features dual closets, a private bath with oversized shower, and front-facing windows.
Two additional bedrooms share a full bath with a tub, completing this bright and inviting layout.
