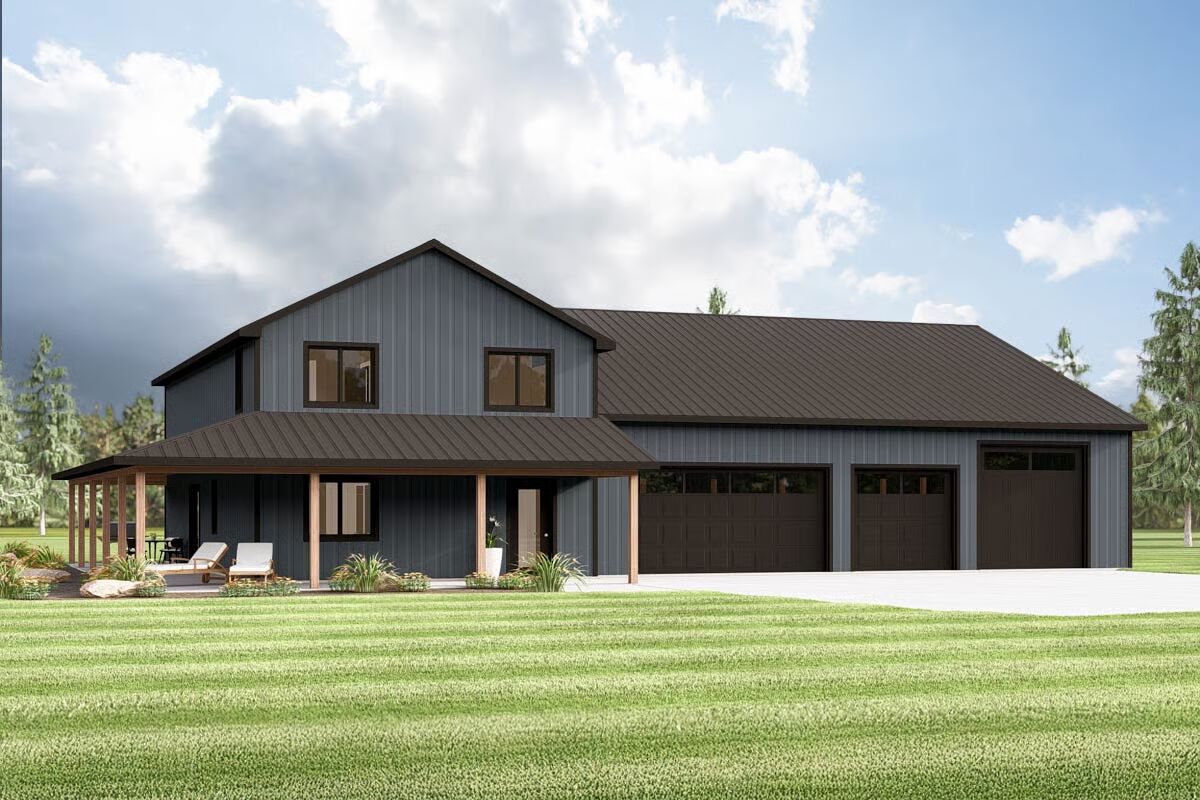
Specifications
- Area: 1,820 sq. ft.
- Bedrooms: 3
- Bathrooms: 2.5
- Stories: 2
- Garages: 4
Welcome to the gallery of photos for Barndominium House with 2-Story Great Room – 1820 Sq Ft. The floor plans are shown below:
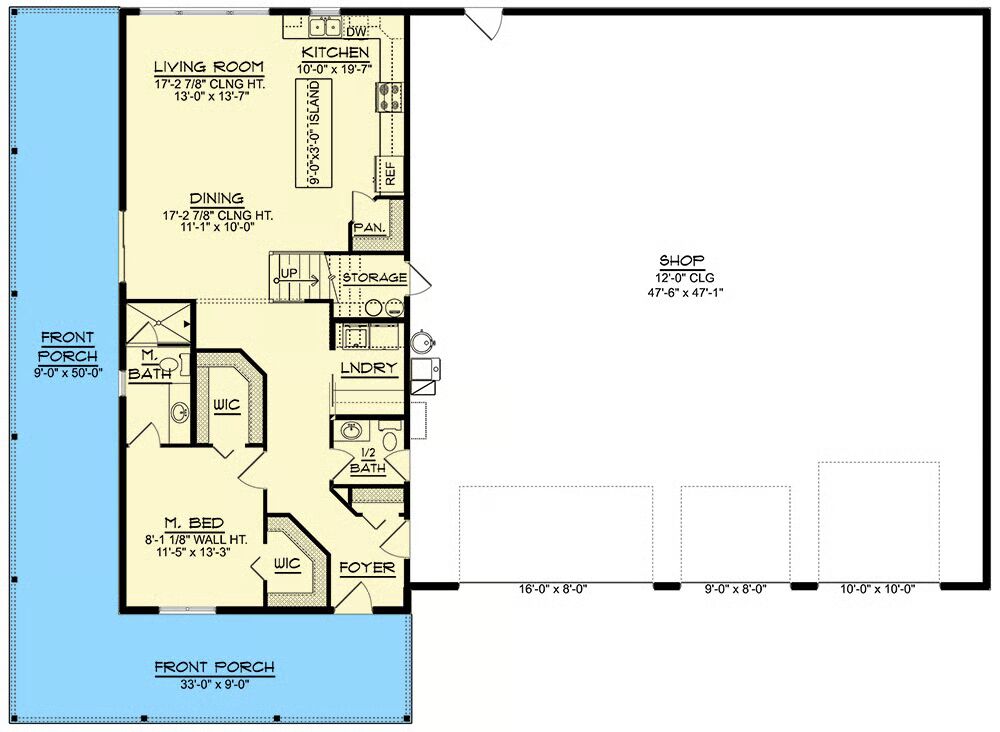
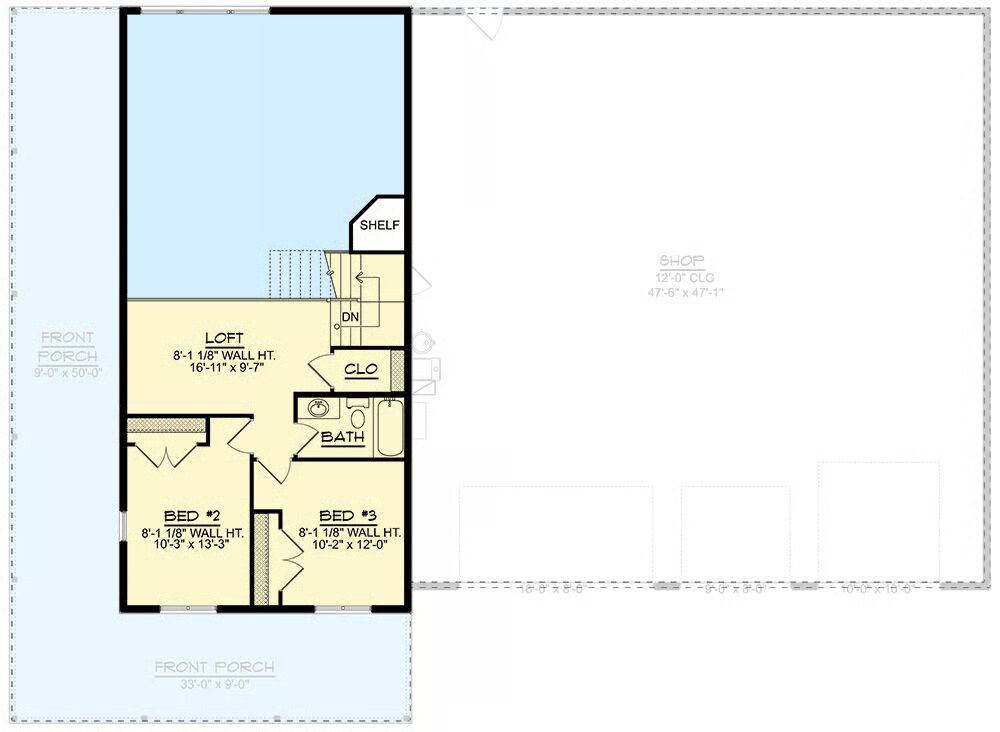

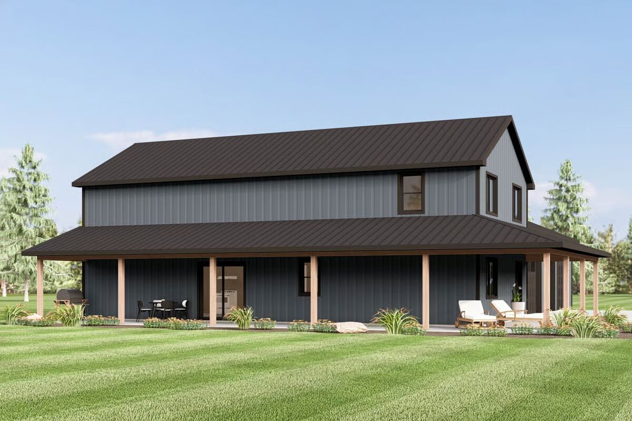
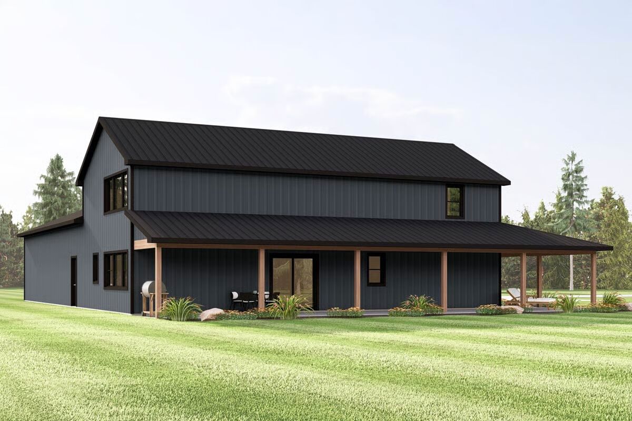
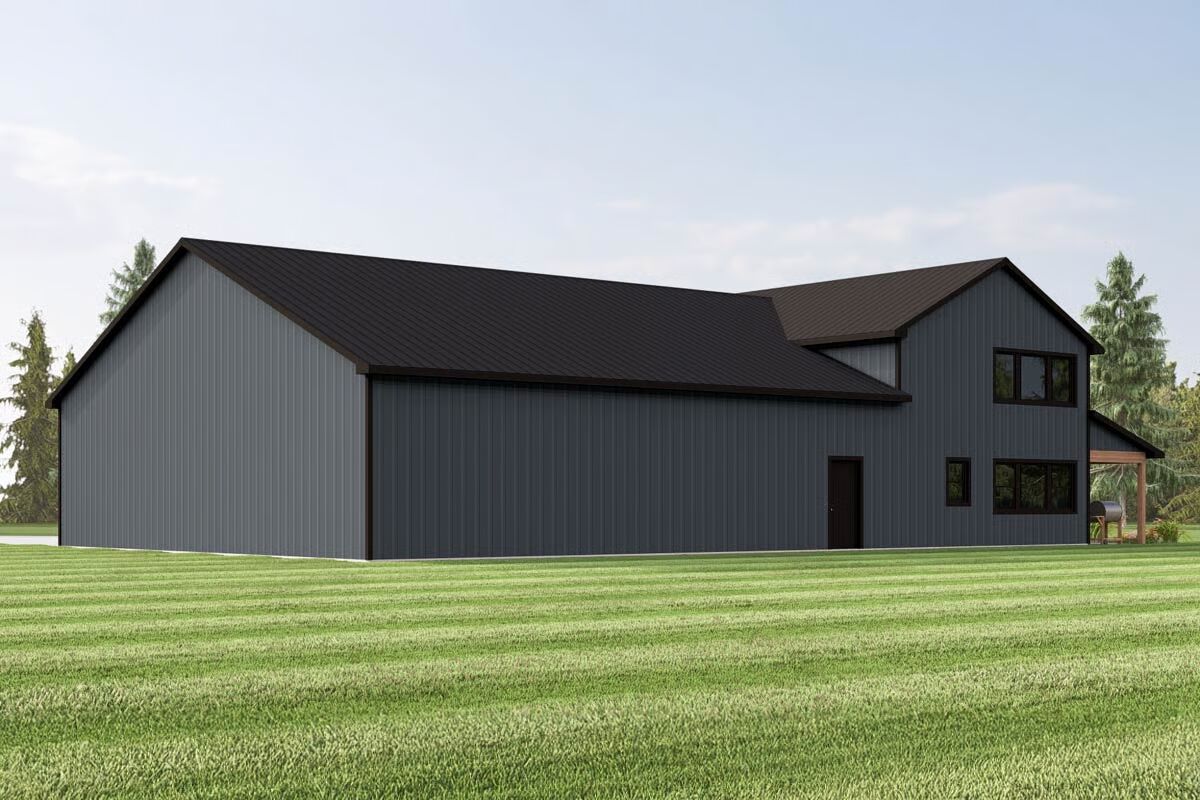
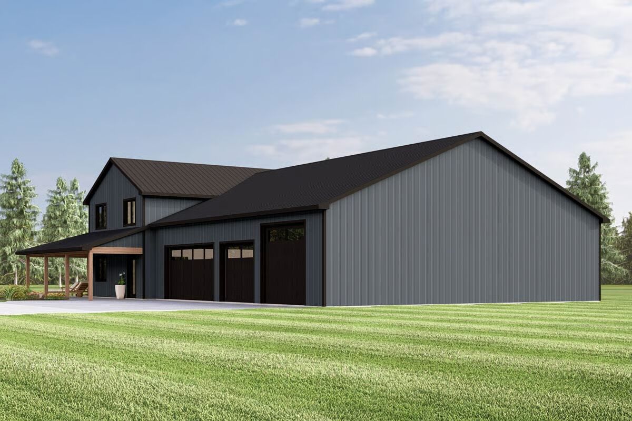

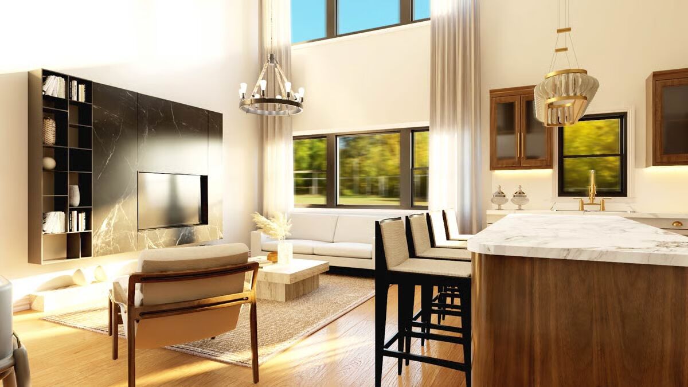

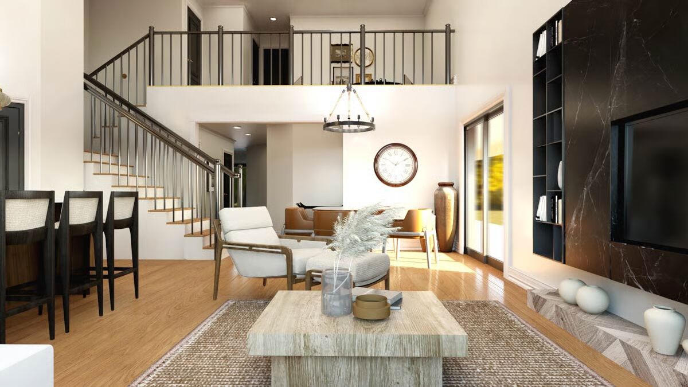

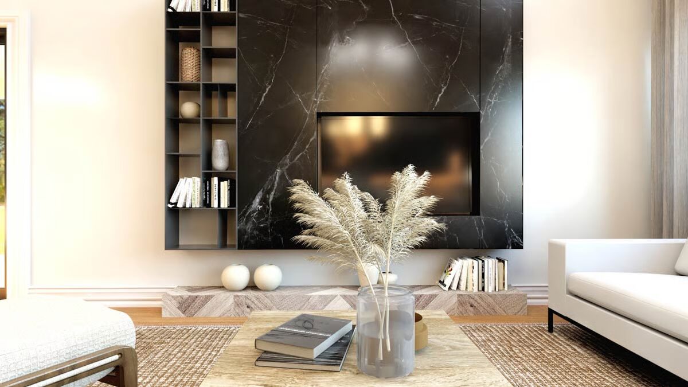

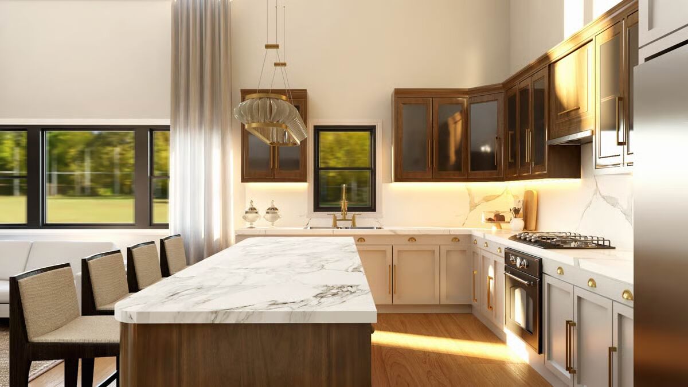
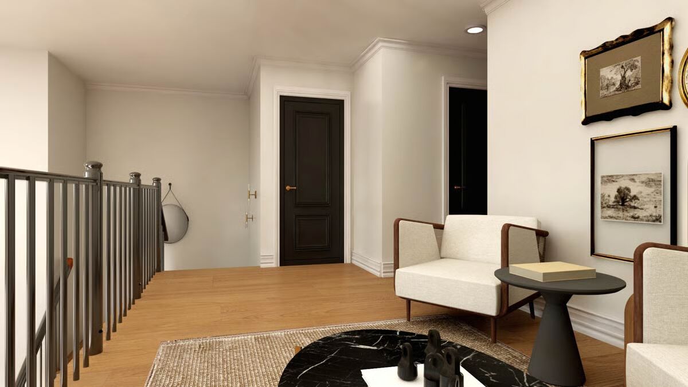

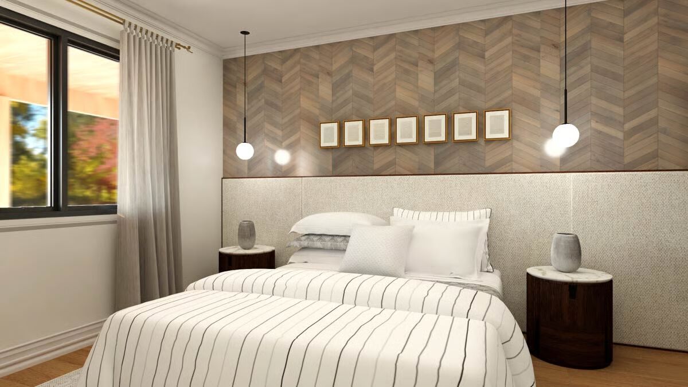
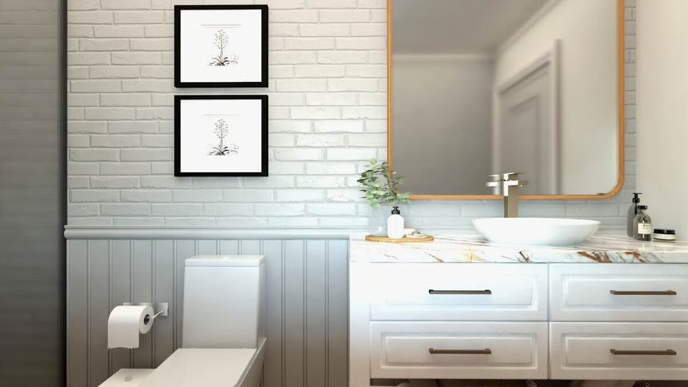
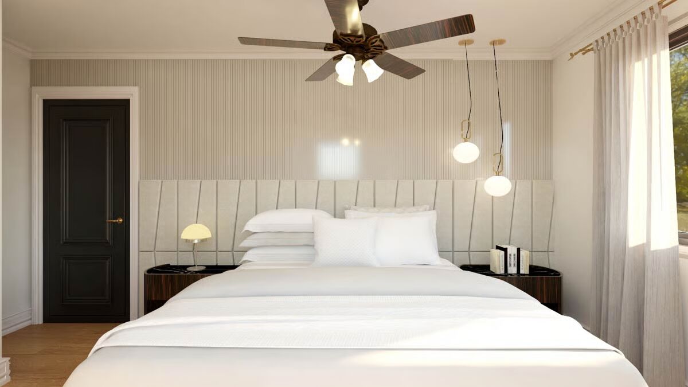
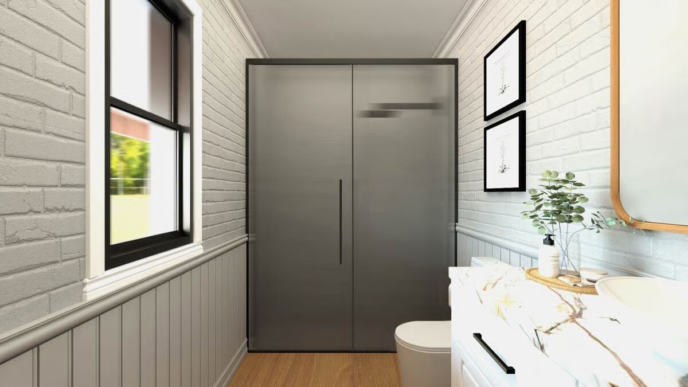
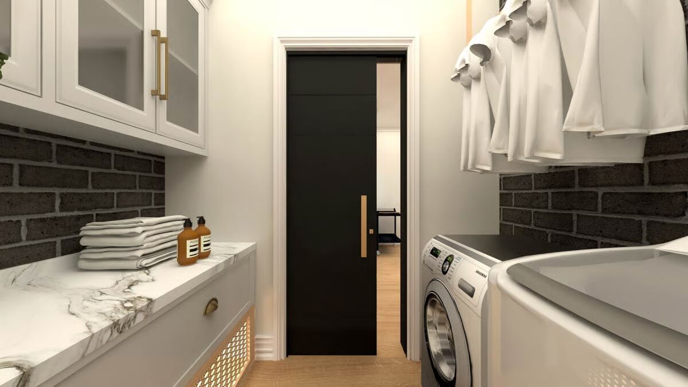
This stunning barndominium house plan delivers 1,820 sq. ft. of heated living space, featuring 3 bedrooms and 2.5 baths in a stylish, open-concept layout. Perfect for car enthusiasts or those needing extra storage, the design includes an impressive 2,334 sq. ft. 4-car garage.
Brought to you by Architectural Designs, this plan is part of a carefully curated collection of high-quality home designs, making it easier than ever to find and build the perfect home to match your lifestyle.
You May Also Like
Single-Story, 3-Bedroom The Larkspur: Craftsman House with a Welcoming Front Porch (Floor Plans)
Striking Two-Story Farmhouse with Study / Flex Room and Screened Porch (Floor Plans)
Double-Story, 4-Bedroom Green Acres Popular Farmhouse Style House (Floor Plans)
Modern Farmhouse with Home Office and Optional Lower Level (Floor Plans)
Single-Story, 2-Bedroom Transitional Plan with Home Office (Floor Plans)
Exclusive Home with Bonus 5th Bedroom above Angled Garage (Floor Plans)
Single-Story, 3-Bedroom Country Home with Walk-in Kitchen Pantry (Floor Plans)
Single-Story, 2-Bedroom Cottage with Covered Vaulted Ceiling (Floor Plans)
3-Bedroom Transitional Modern Farmhouse with Two Fireplaces and Convenient Upstairs Laundry (Floor P...
3-Bedroom European-Style House with Gaming Loft - 3316 Sq Ft (Floor Plans)
Rustic Cottage House with Home Office (Floor Plan)
Double-Story, 3-Bedroom Contemporary House with 3-Car Garage (Floor Plans)
Affordable Traditional-style House Under 1,200 Square Feet (Floor Plans)
Pinecone Trail Farmhouse-Style House (Floor Plans)
3-Bedroom Victorian with Appealing Veranda (Floor Plans)
2-Bedroom Barndominium-Style House with Vaulted Great Room and Breezeway to 4-Car Garage (Floor Plan...
Three-Story Multi-Plex House with All Bedrooms Upstairs - 5586 Sq Ft (Floor Plans)
3-Bedroom Cottage with Loft Overlook - 1559 Sq Ft (Floor Plans)
Double-Story, 3-Bedroom Mountain Craftsman House with Vaulted Great Room (Floor Plans)
4-Bedroom Barndominium Farmhouse with 2-Story Great Room - 2587 Sq Ft (Floor Plans)
2,700-4,691 Sq. Ft. Contemporary House with Great Room (Floor Plans)
Single-Story, 3-Bedroom Billings (Floor Plans)
4-Bedroom Barn Style House With Mud Room (Floor Plans)
Double-Story, 3-Bedroom Sequoia 3 Affordable Scandinavian Style House (Floor Plans)
3-Bedroom Charming Ranch House with Split Bedrooms (Floor Plans)
2-Bedroom European Cottage with Stone Accents (Floor Plans)
Single-Story, 4-Bedroom The Sagecrest Craftsman House With 4 Bathrooms & Garage Bay (Floor Plans)
Craftsman Home With Vaulted Great Room (Floor Plan)
3-Bedroom Maverick Farmhouse-Style Home (Floor Plans)
3-Bedroom Hemlock House (Floor Plans)
2,800 Square Foot Craftsman Home with Outdoor Fireplace (Floor Plans)
5-Bedroom Rustic Cabin Vacation Home with Bunk Room and Two Kitchens (Floor Plans)
Double-Story, 2-Bedroom Barndominium with Drive-thru Garage (Floor Plan)
3-Bedroom The Chatsworth: Hillside walkout design with an angled floor (Floor Plans)
3-Bedroom Southern Trace Ranch Style House (Floor Plans)
2-Bedroom Exclusive Micro Modern House Open Floor (Floor Plans)
