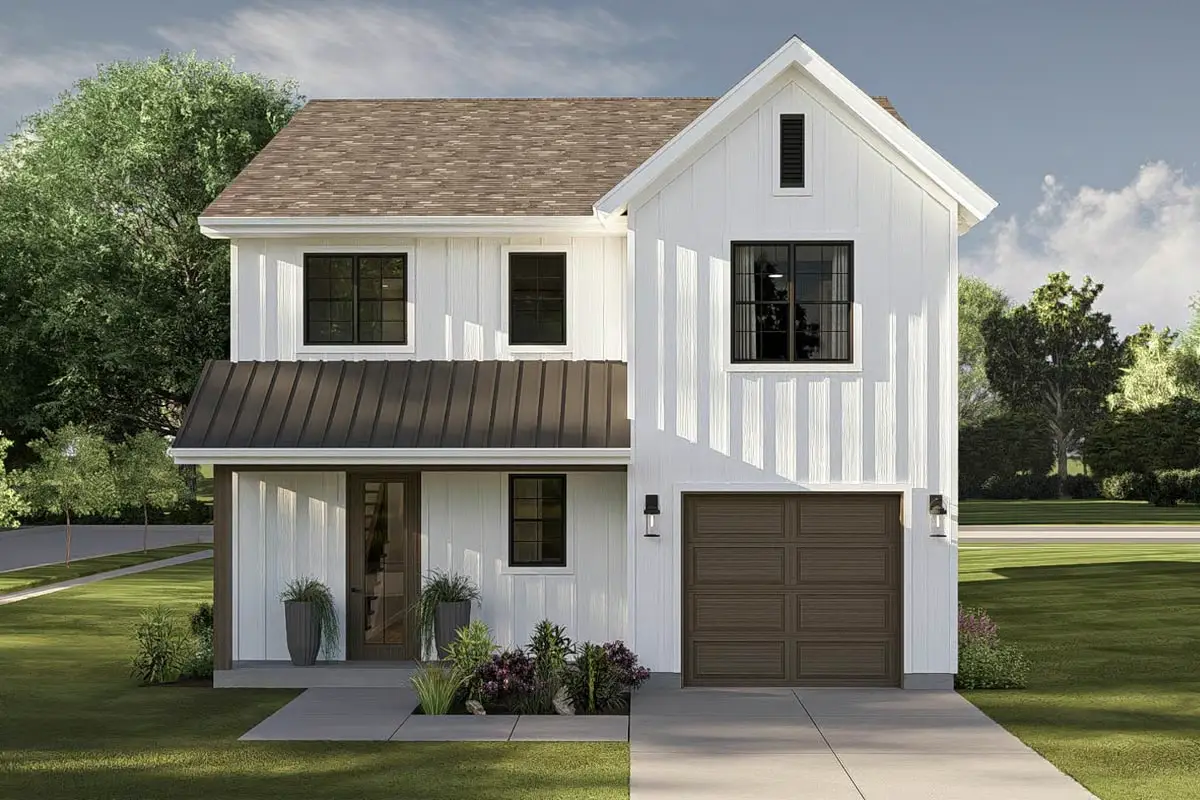
Specifications
- Area: 1,920 sq. ft.
- Bedrooms: 3
- Bathrooms: 2.5
- Stories: 2
- Garages: 1
Welcome to the gallery of photos for a 3-Bedroom Modern Farmhouse With Upstairs Loft & Safe Room. The floor plans are shown below:
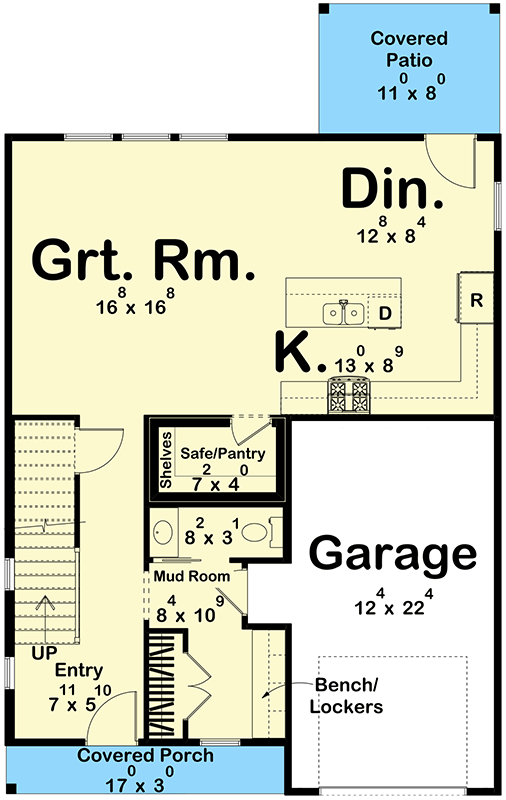
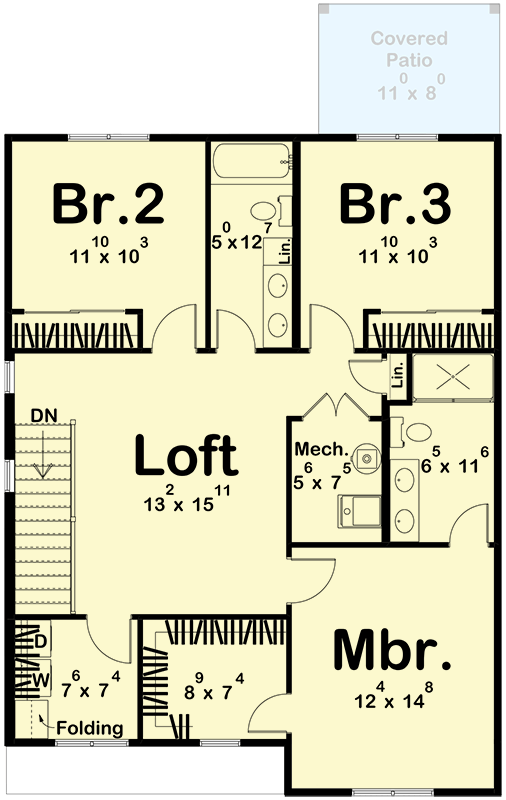
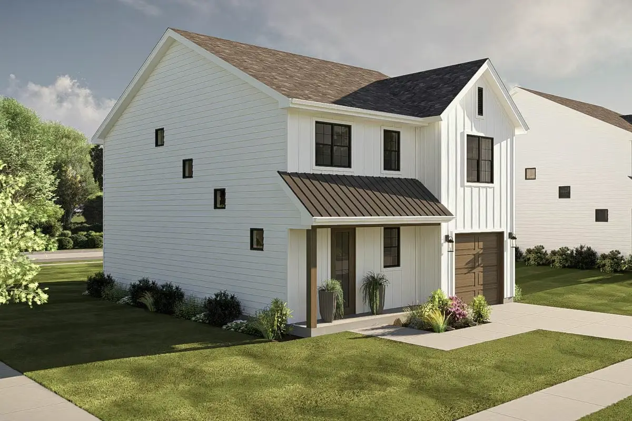
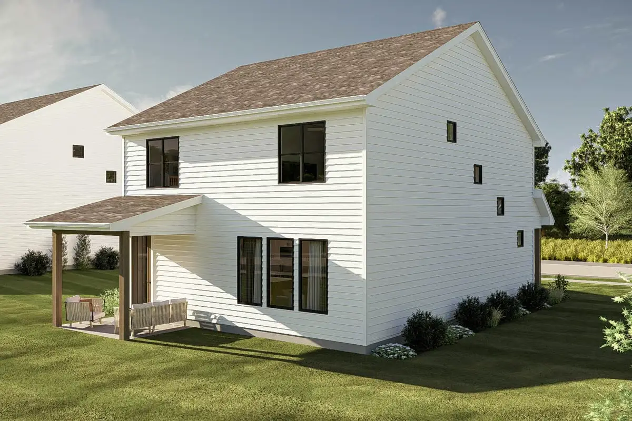
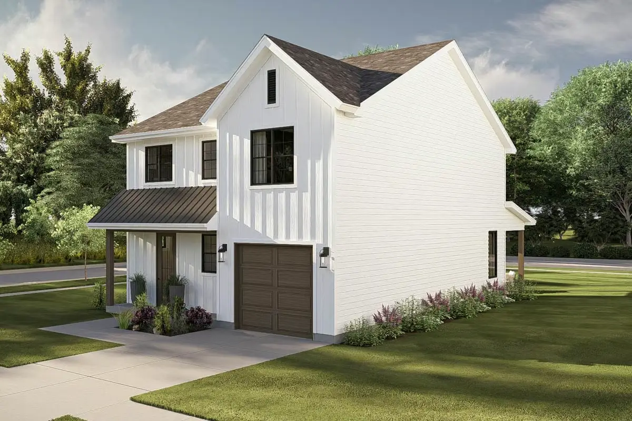
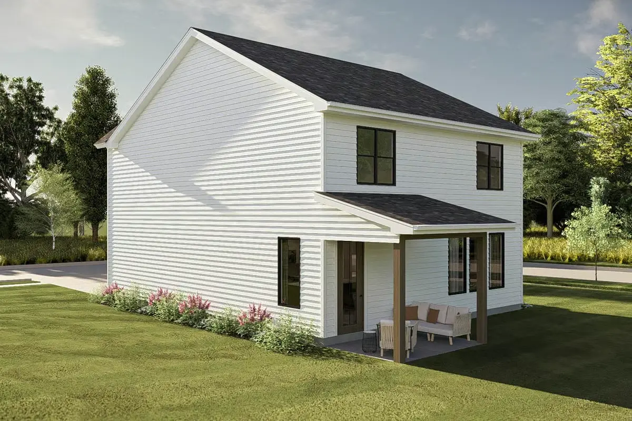
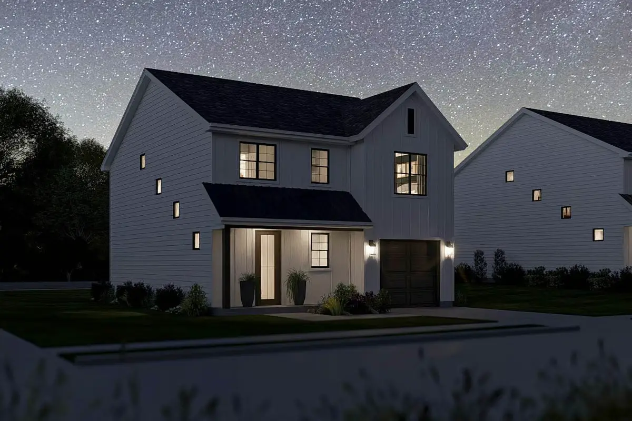
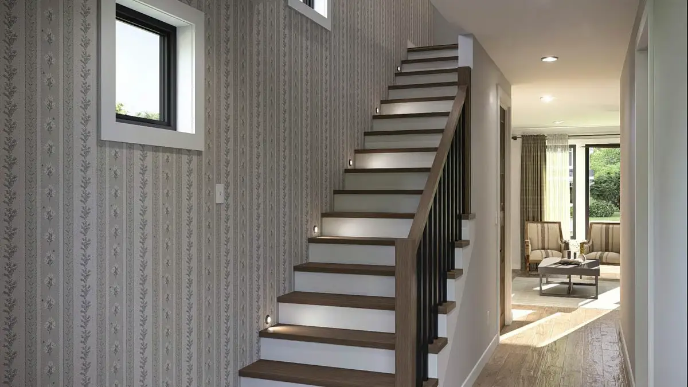
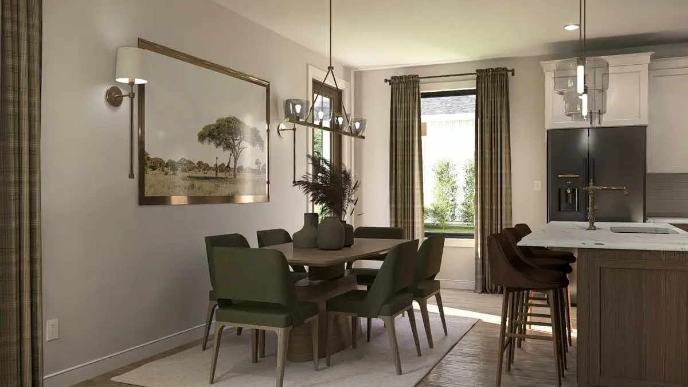
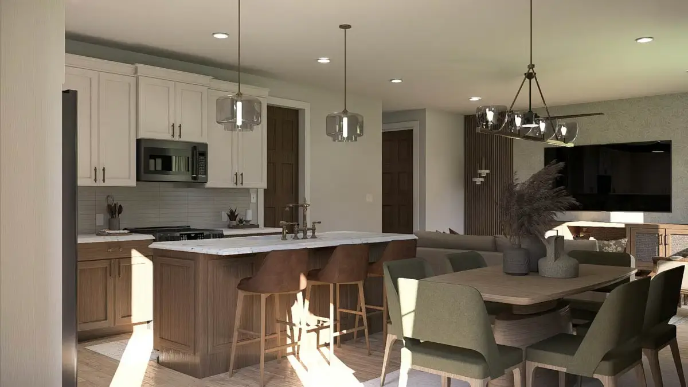
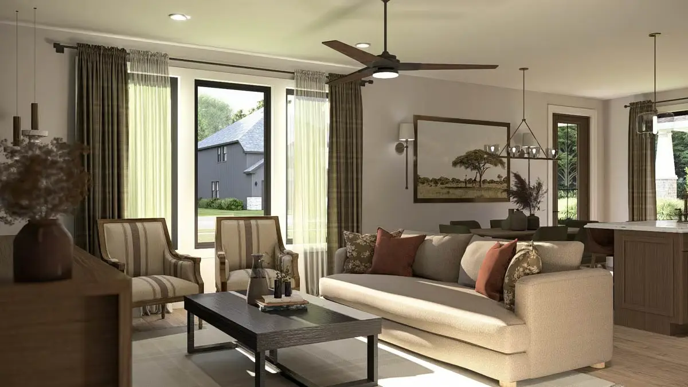
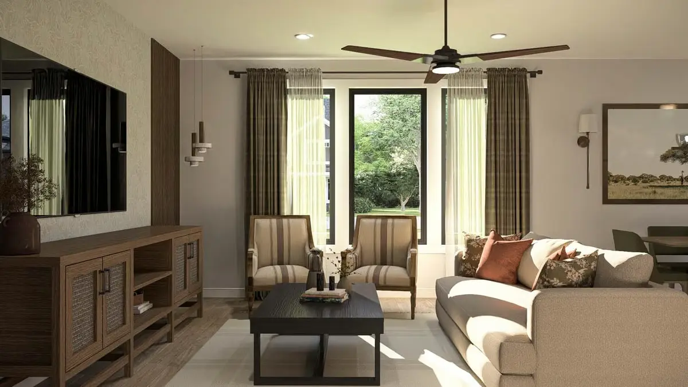
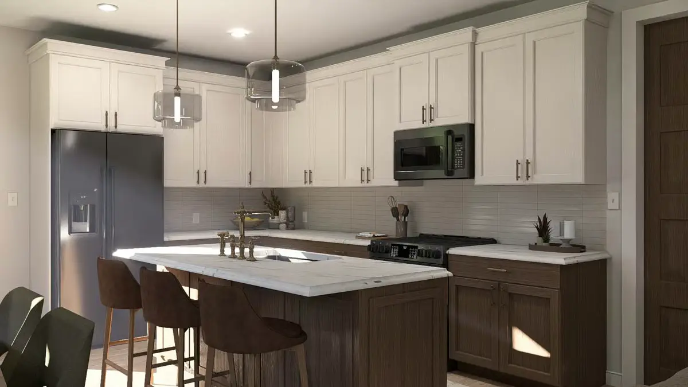
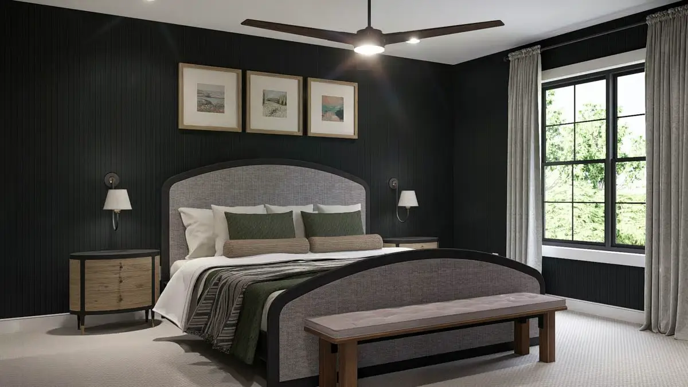
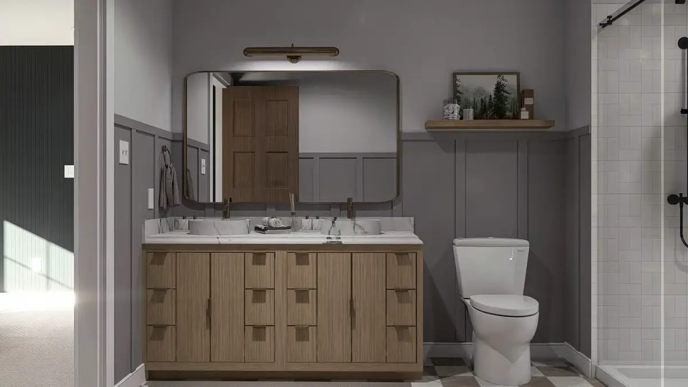
Step into 1,920 sq. ft. of timeless charm with this farmhouse-style home, offering 3 bedrooms, 2.5 bathrooms, and a 1-car attached garage with 298 sq. ft. of space.
A welcoming covered porch invites you inside, where an open layout seamlessly connects the great room, dining area, and kitchen. The dining space flows effortlessly to a covered patio, perfect for outdoor entertaining.
The kitchen features a spacious butler’s walk-in pantry and adjoins a functional mudroom with direct garage access.
Upstairs, the master suite offers a private en-suite bath and is just steps away from the laundry room for convenience. Two additional bedrooms share easy access to a full bath.
Extra highlights include an upstairs loft for flexible living and a secure safe room for added peace of mind. This thoughtfully designed home blends comfort, practicality, and farmhouse elegance.
Source: Plan 623533DJ
