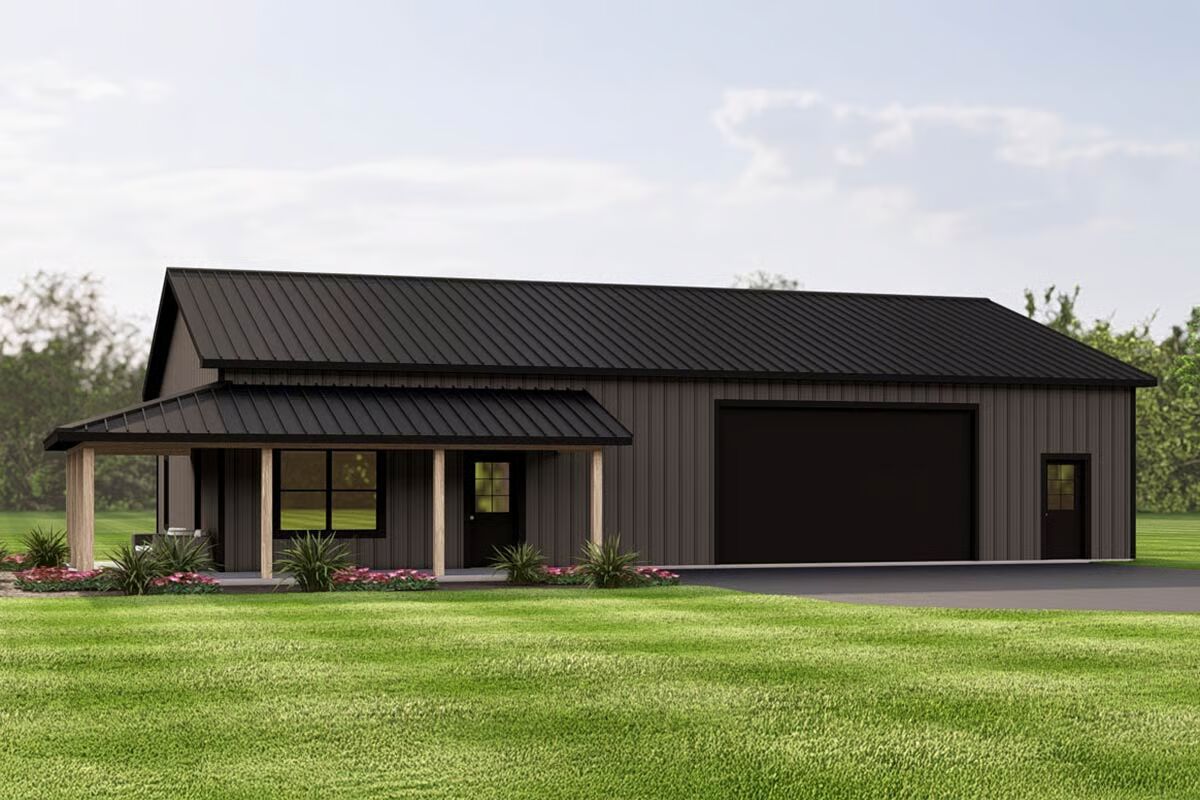
Specifications
- Area: 758 sq. ft.
- Bedrooms: 1
- Bathrooms: 1
- Stories: 1
- Garages: 1
Welcome to the gallery of photos for Spacious Farmhouse with Two-Story Great Room and Detached Garage. The floor plan is shown below:
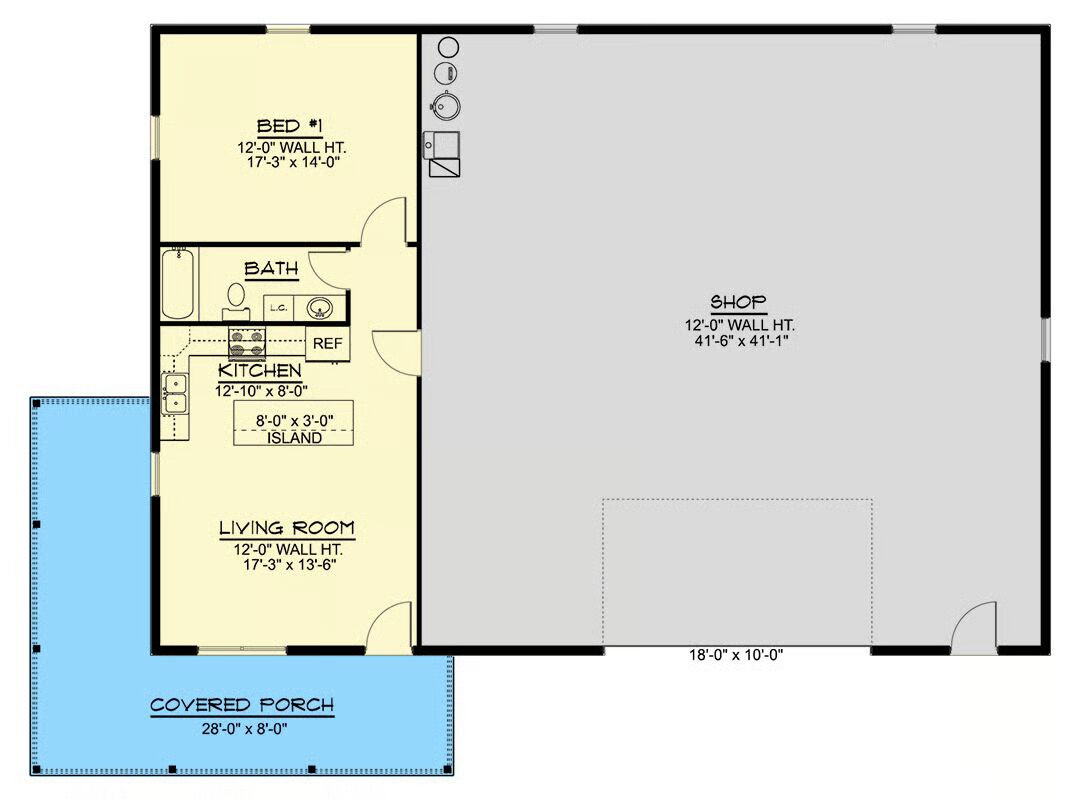

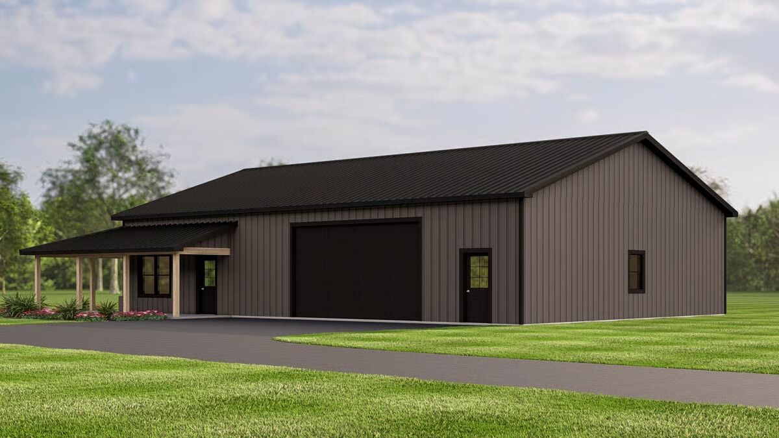
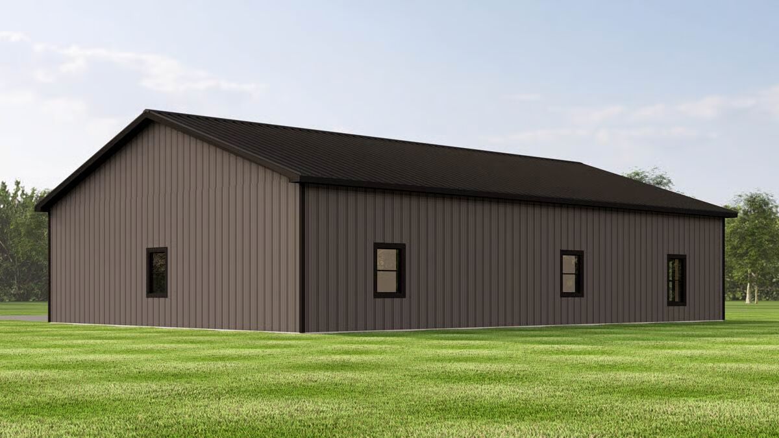
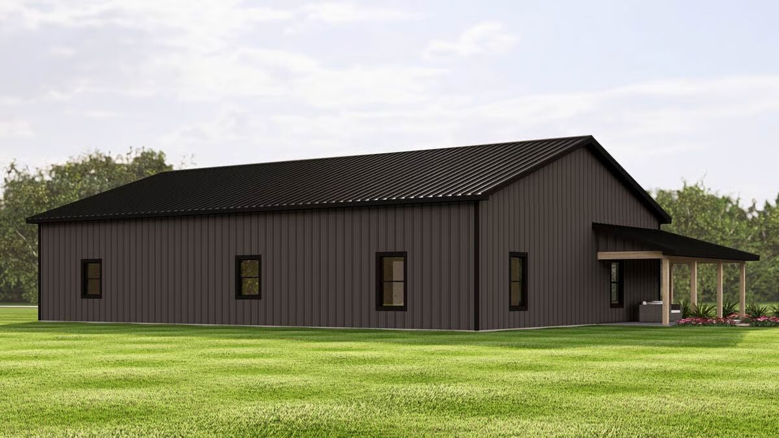
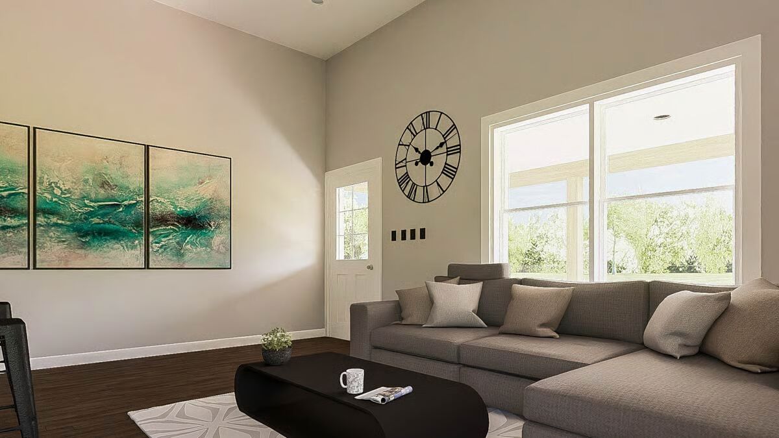
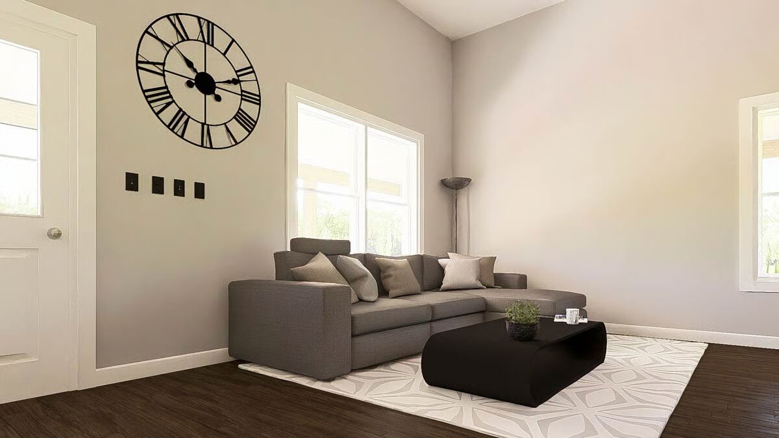
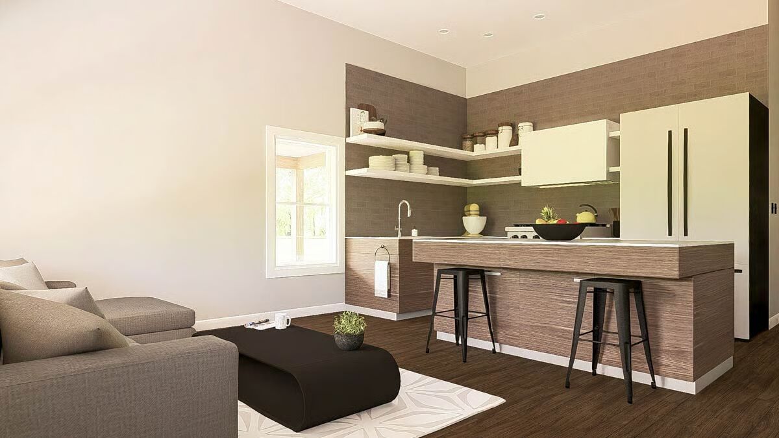
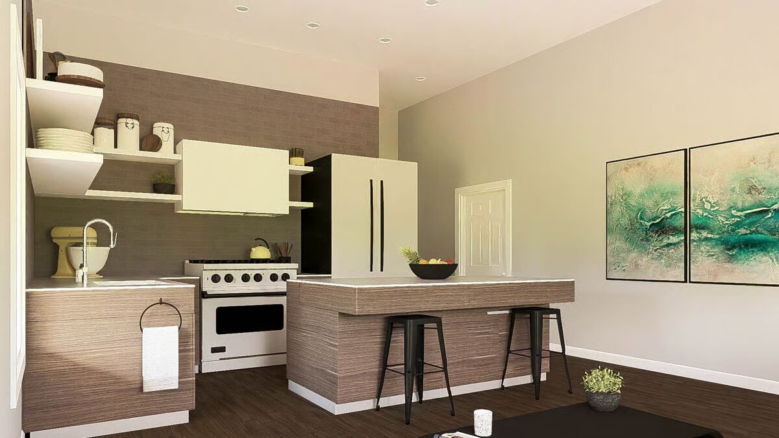
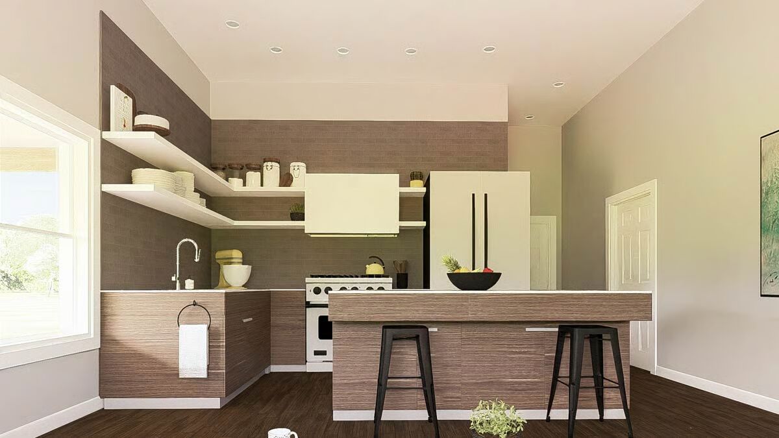
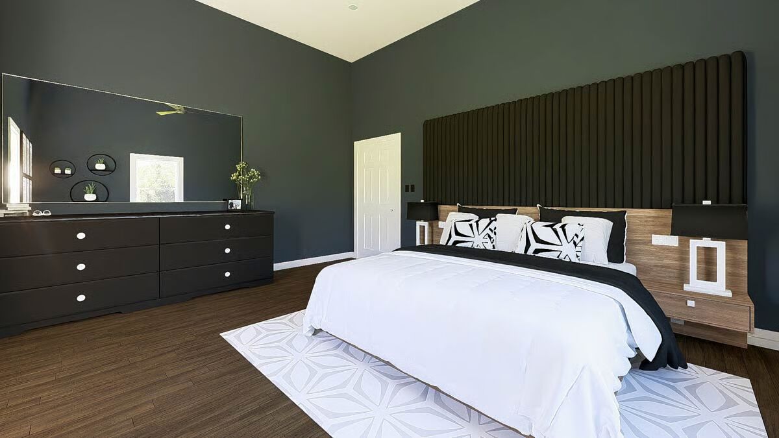
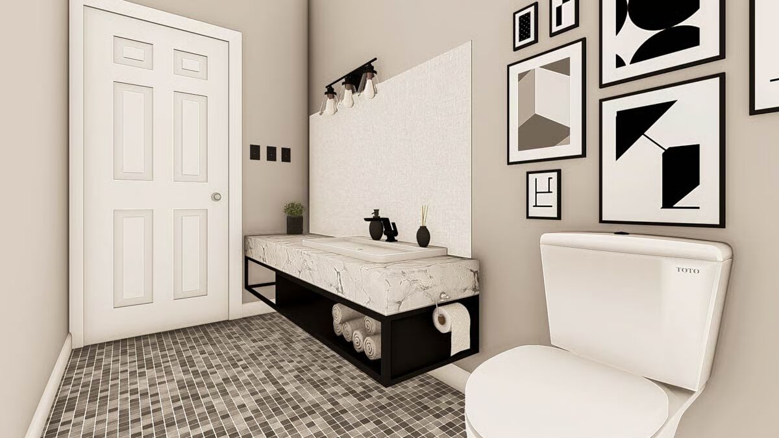
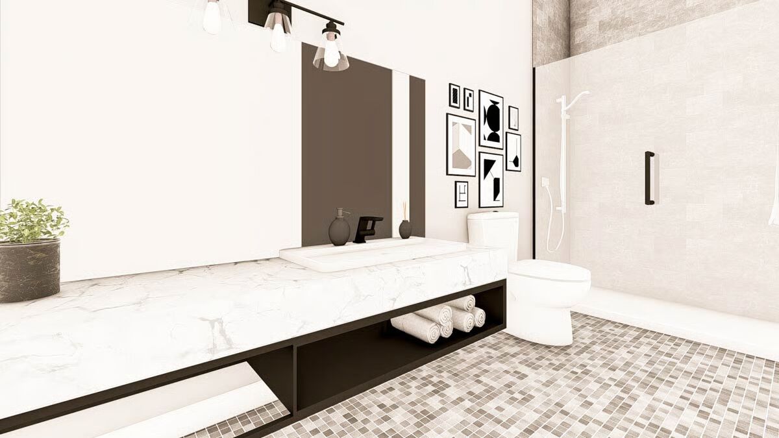
Stylish Barndominium Living with Expansive Workshop
Offering 758 sq. ft. of comfortable living space paired with a massive 1,762 sq. ft. attached workshop, this modern barndominium blends style, function, and versatility.
The exterior showcases sleek lines, a metal roof, and contemporary barn-inspired design for standout curb appeal.
Inside, the open-concept layout connects a cozy living room to a practical kitchen with a center island—perfect for meal prep or casual dining. Ample cabinetry and direct access to the full bath ensure convenience and efficiency.
The private bedroom offers a peaceful retreat, set apart from the main living spaces for restful nights. The attached workshop, complete with high ceilings, a large overhead door, and separate entry, is ideal for hobbies, vehicle storage, or large-scale projects.
A 360 sq. ft. covered porch extends the living space outdoors, providing the perfect spot for morning coffee, afternoon relaxation, or casual entertaining surrounded by nature.
