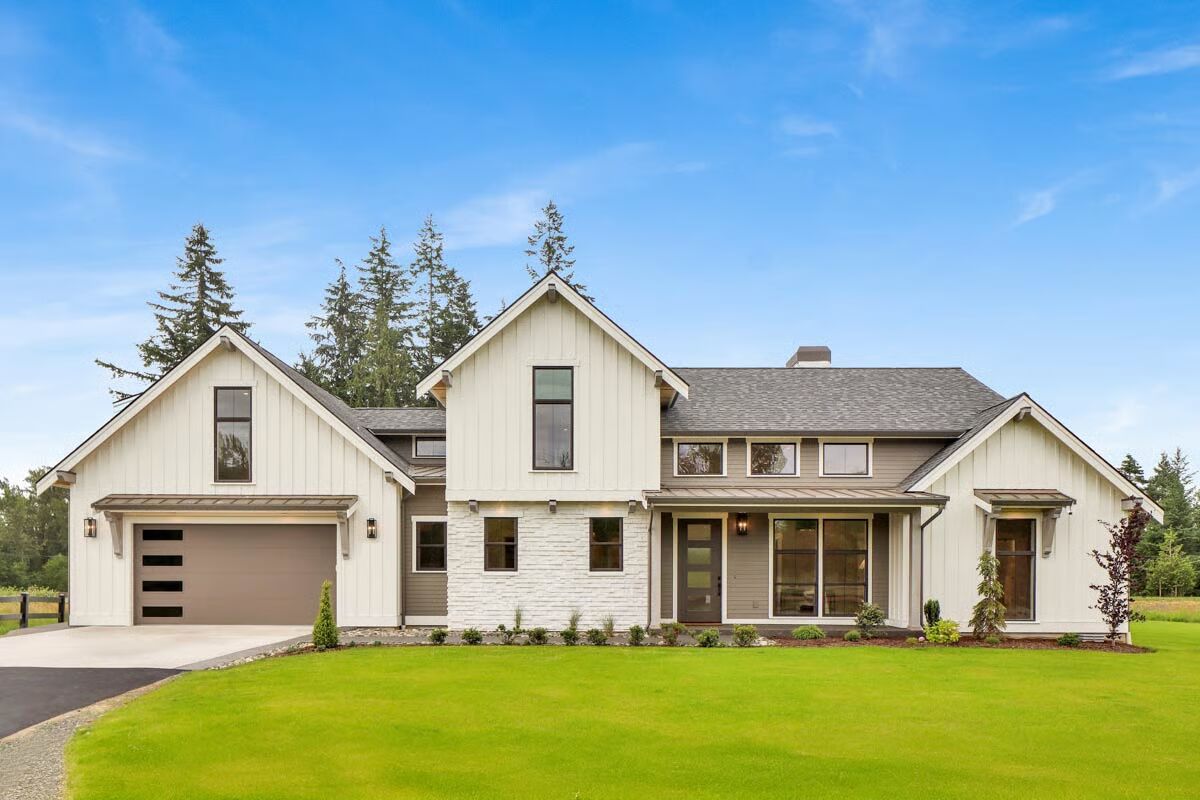
Specifications
- Area: 2,979 sq. ft.
- Bedrooms: 3
- Bathrooms: 2.5
- Stories: 2
- Garages: 2
Welcome to the gallery of photos for Elegant Contemporary Farmhouse with Versatile Bonus Room. The floor plans are shown below:
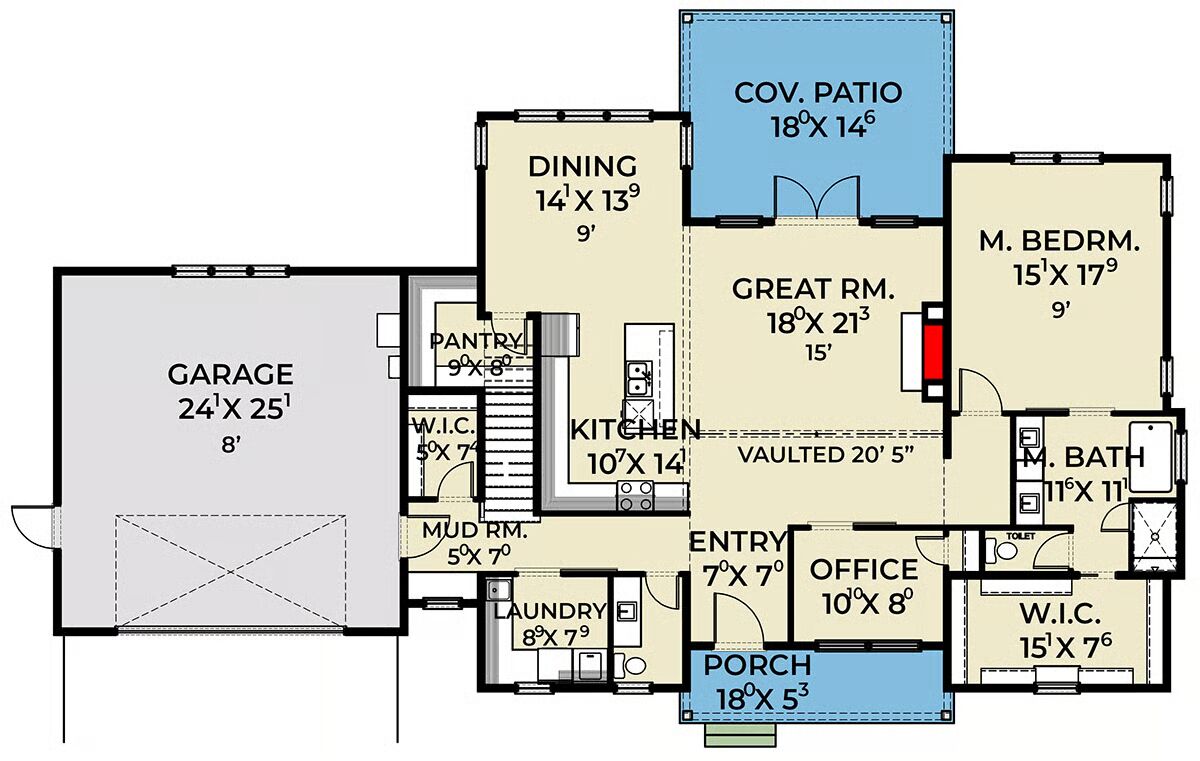
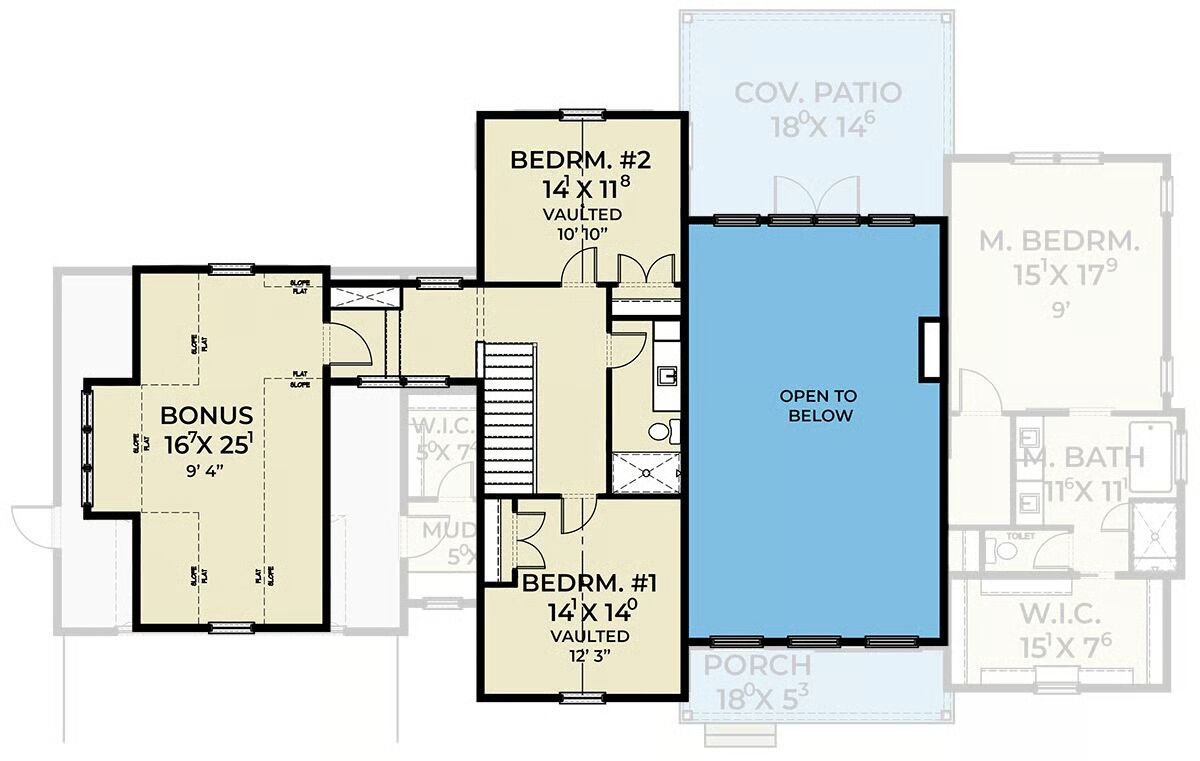
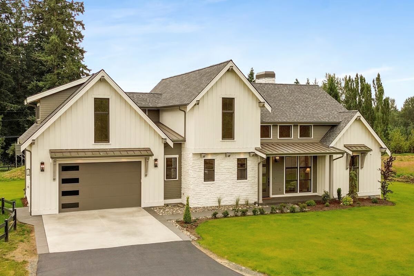
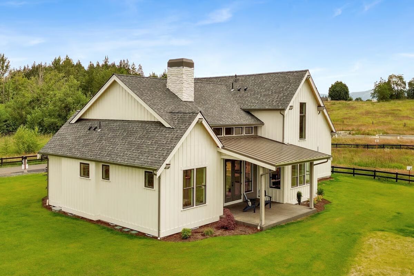
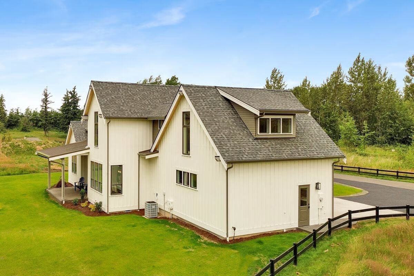
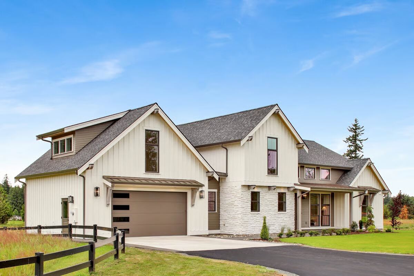
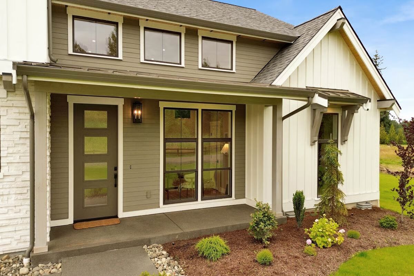
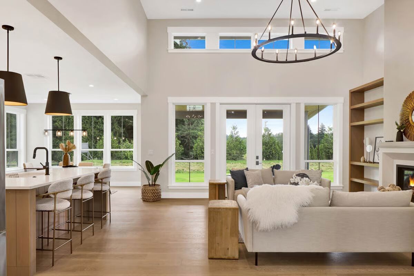
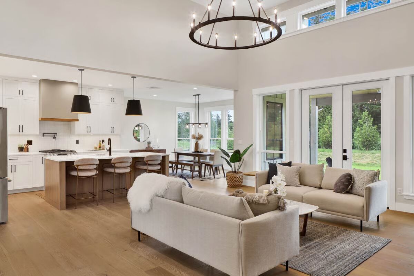
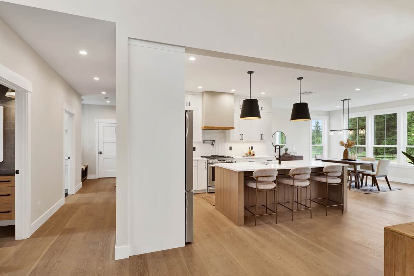
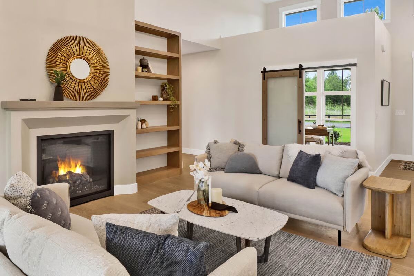
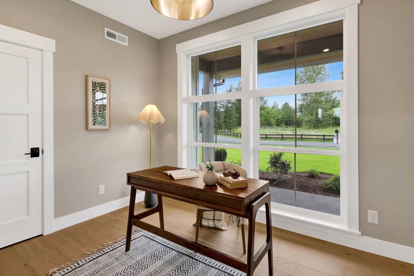
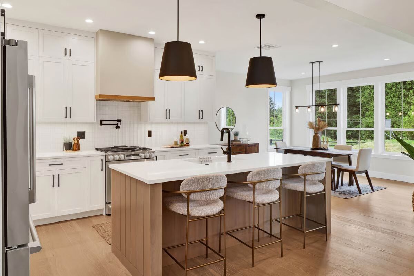
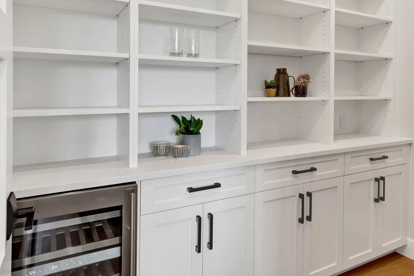
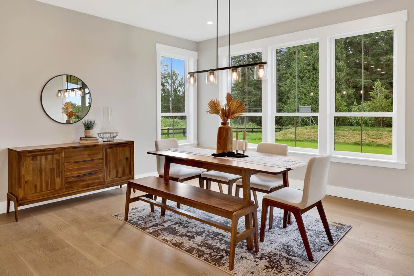
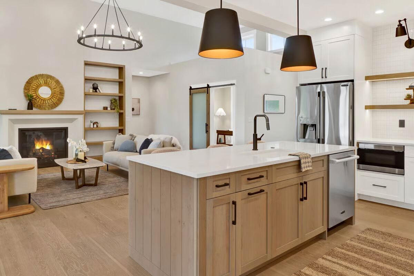
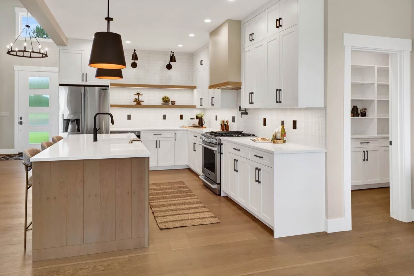
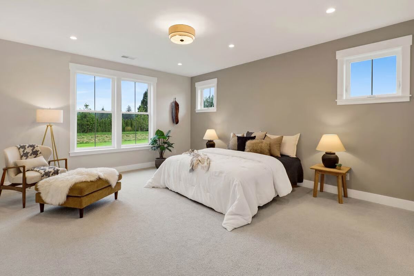
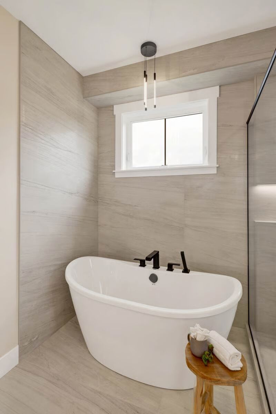
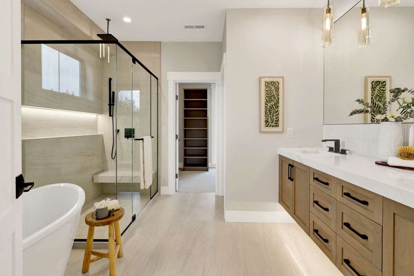
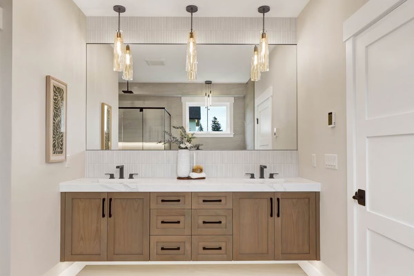
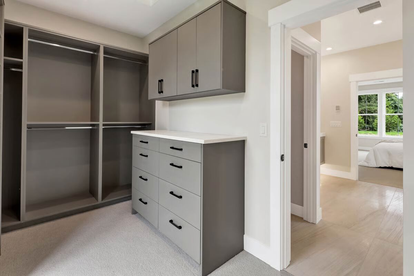
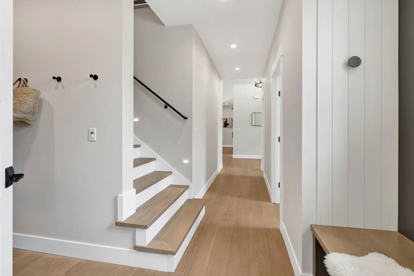
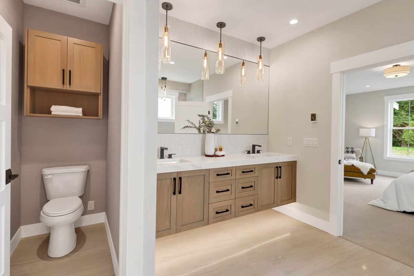
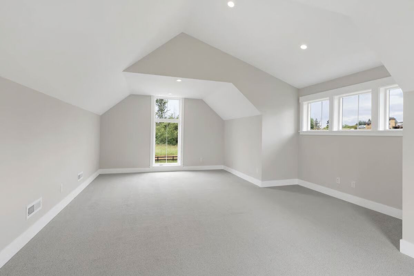
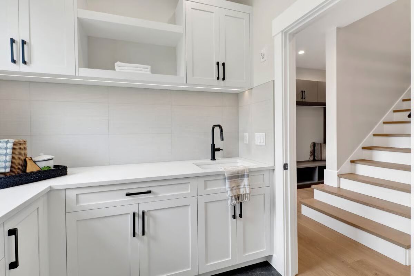
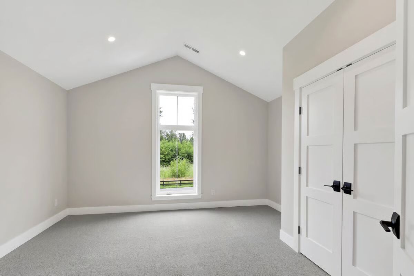
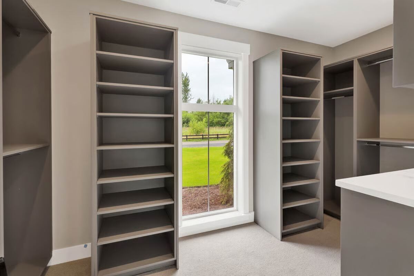
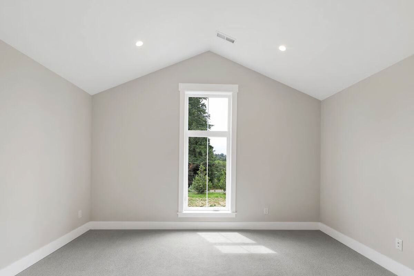
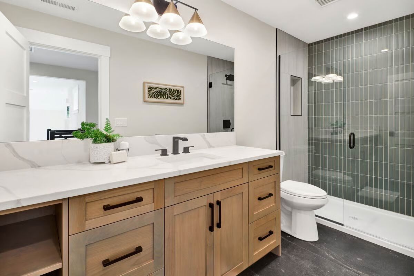
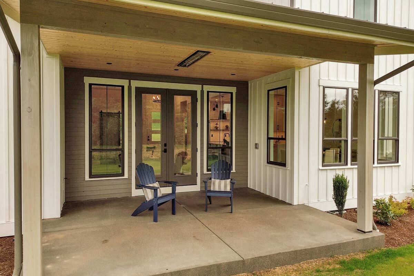
Experience the perfect blend of modern design and rustic charm in this 2,979 sq. ft. contemporary farmhouse, offering 3 bedrooms, 2.5 baths, and a spacious 639 sq. ft. two-car garage.
Step inside to a bright, open-concept layout where the great room, kitchen, and dining area flow seamlessly—ideal for lively gatherings or peaceful evenings at home.
The vaulted two-story great room opens to a charming breakfast nook and a well-equipped kitchen featuring a butler’s walk-in pantry for effortless organization.
The first-floor master suite serves as a private retreat, complete with a spa-inspired bath and generous walk-in closet. Upstairs, two additional bedrooms provide comfort and privacy, while a private home office and dedicated library/study offer versatile spaces for work or leisure.
Enjoy outdoor living on the covered patio, perfect for alfresco dining or simply soaking in the serene surroundings. A 477 sq. ft. bonus room adds endless possibilities—create a game room, hobby space, or extra living area to suit your needs.
