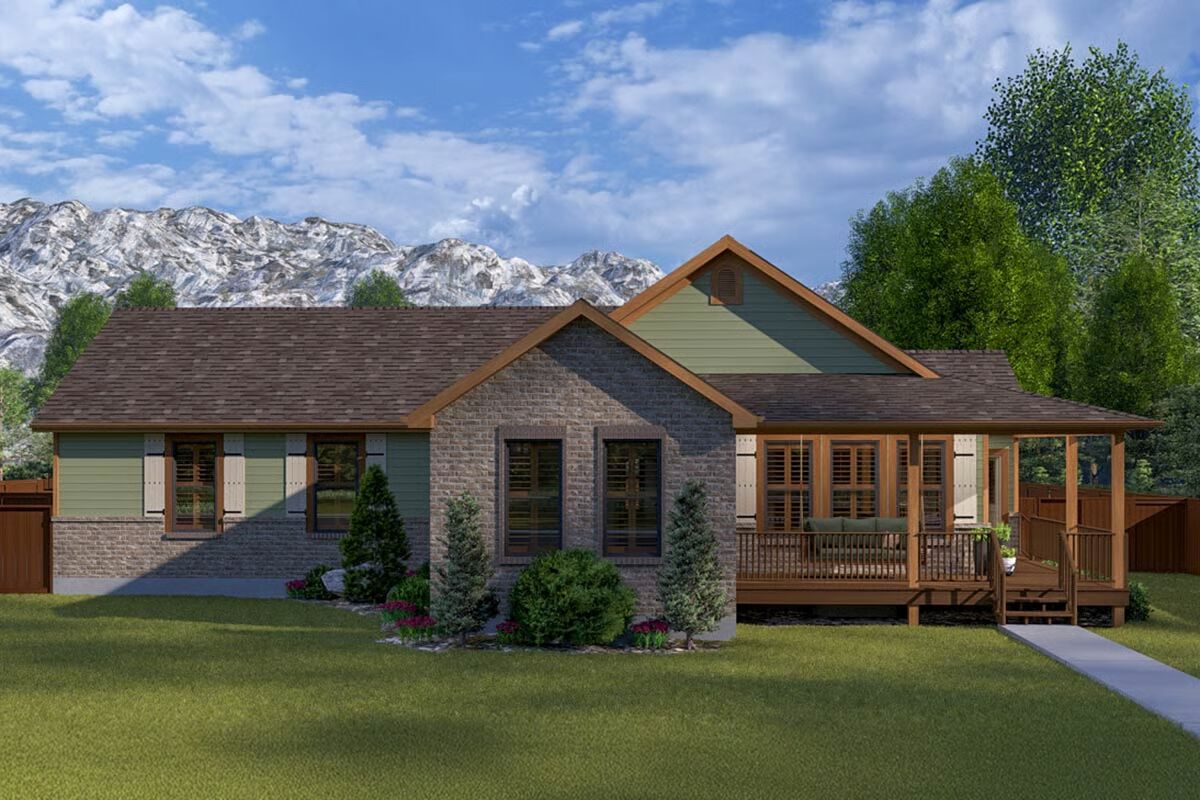
Specifications
- Area: 1,289 sq. ft.
- Bedrooms: 2-4
- Bathrooms: 3-5
- Stories: 1
- Garages: 2
Welcome to the gallery of photos for Craftsman Mountain House with Wrap Around Front Porch. The floor plans are shown below:
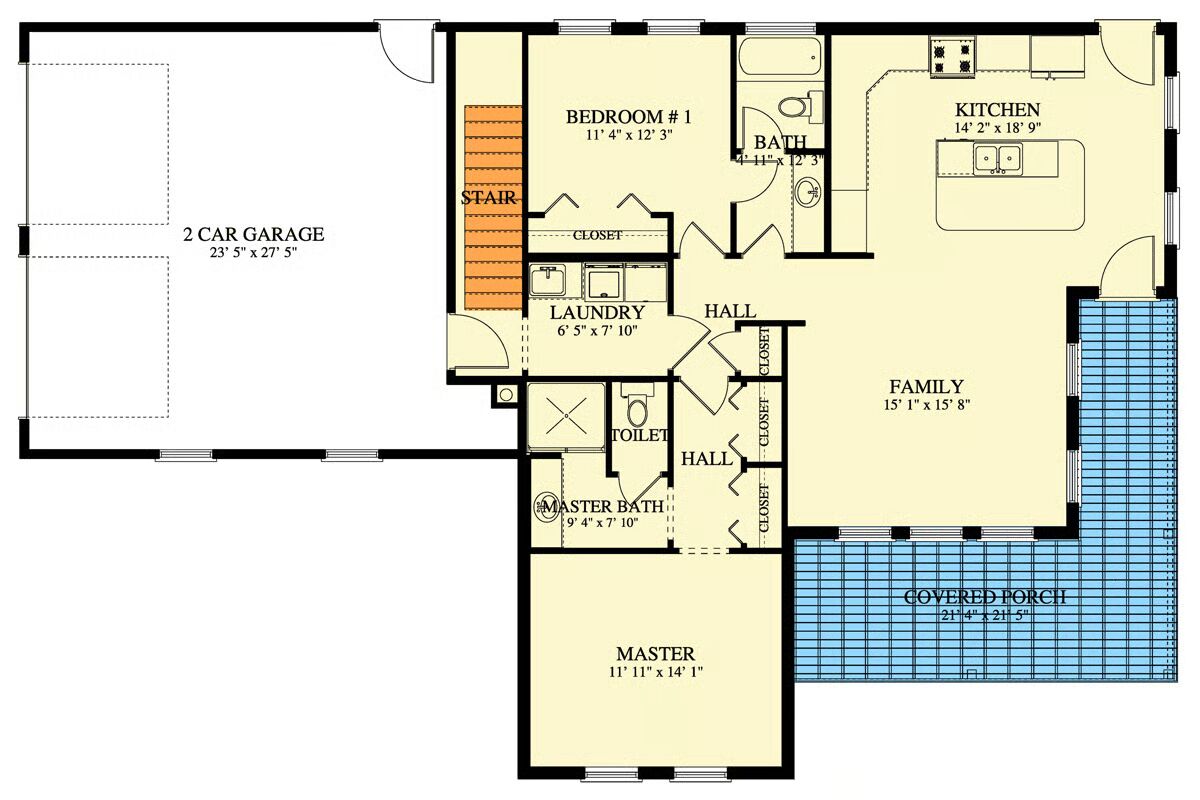
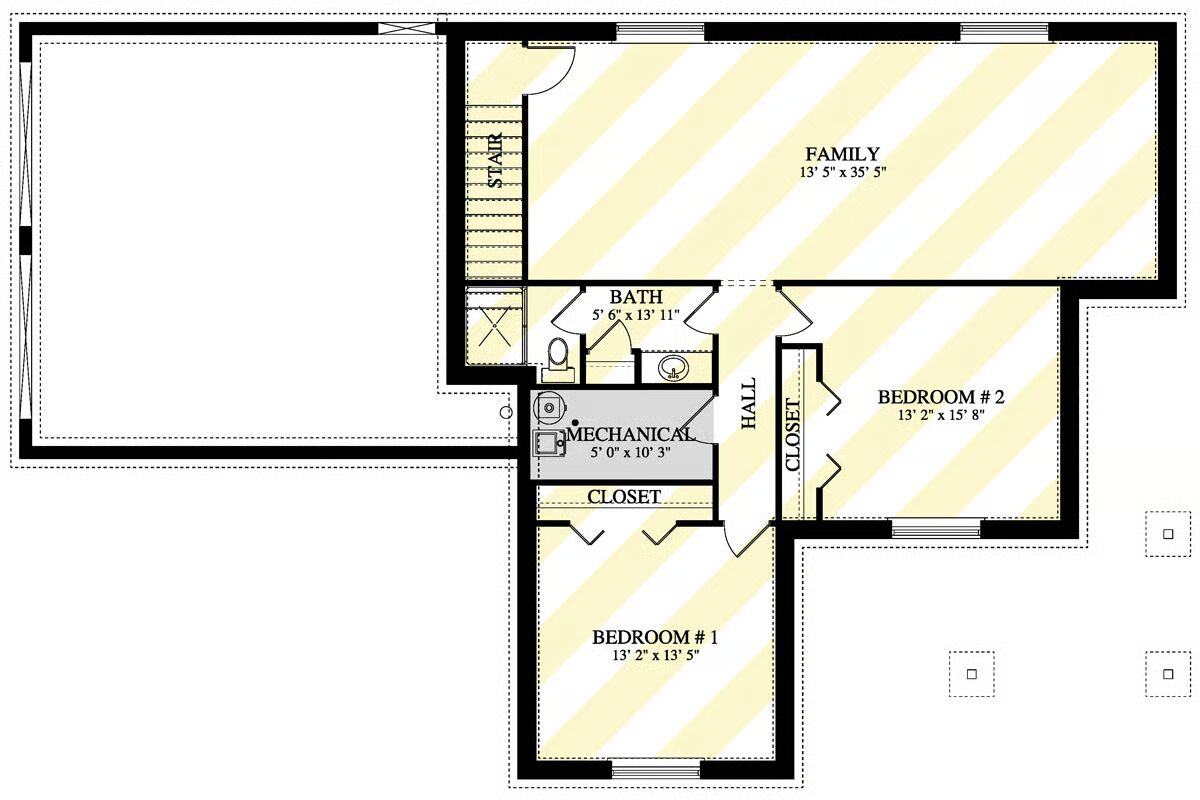
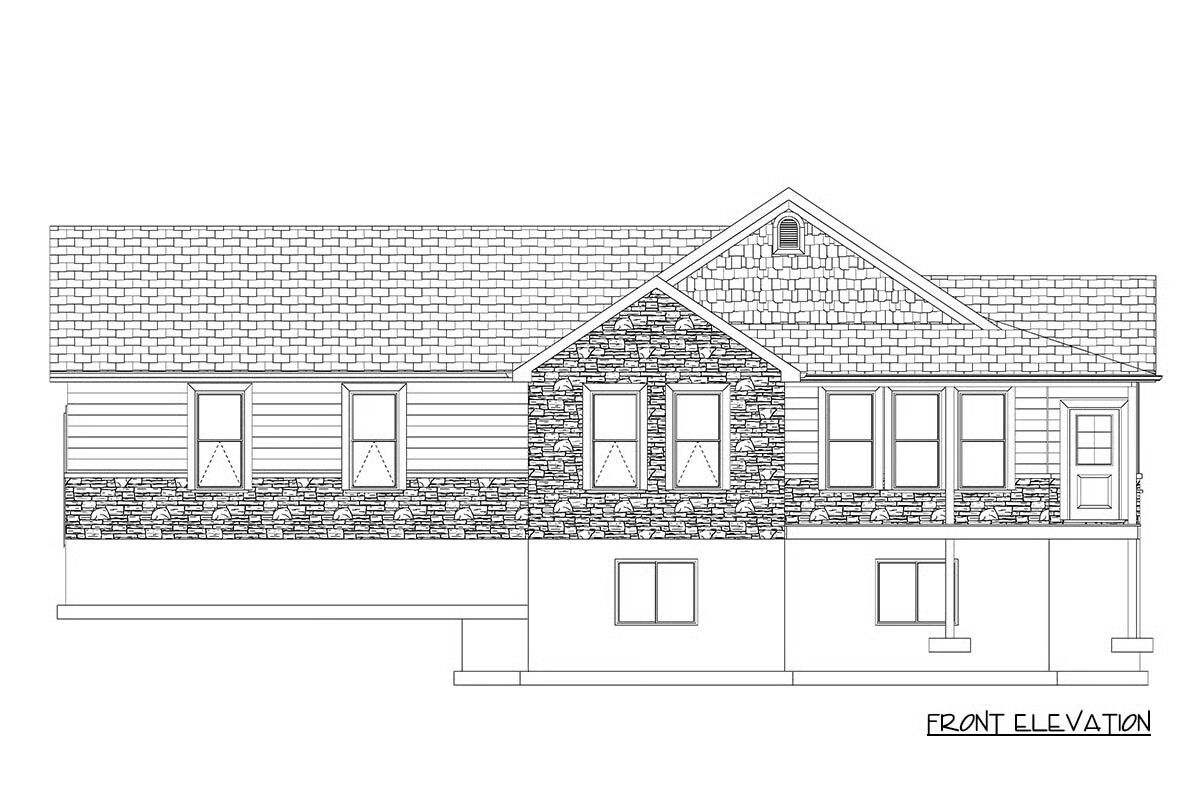
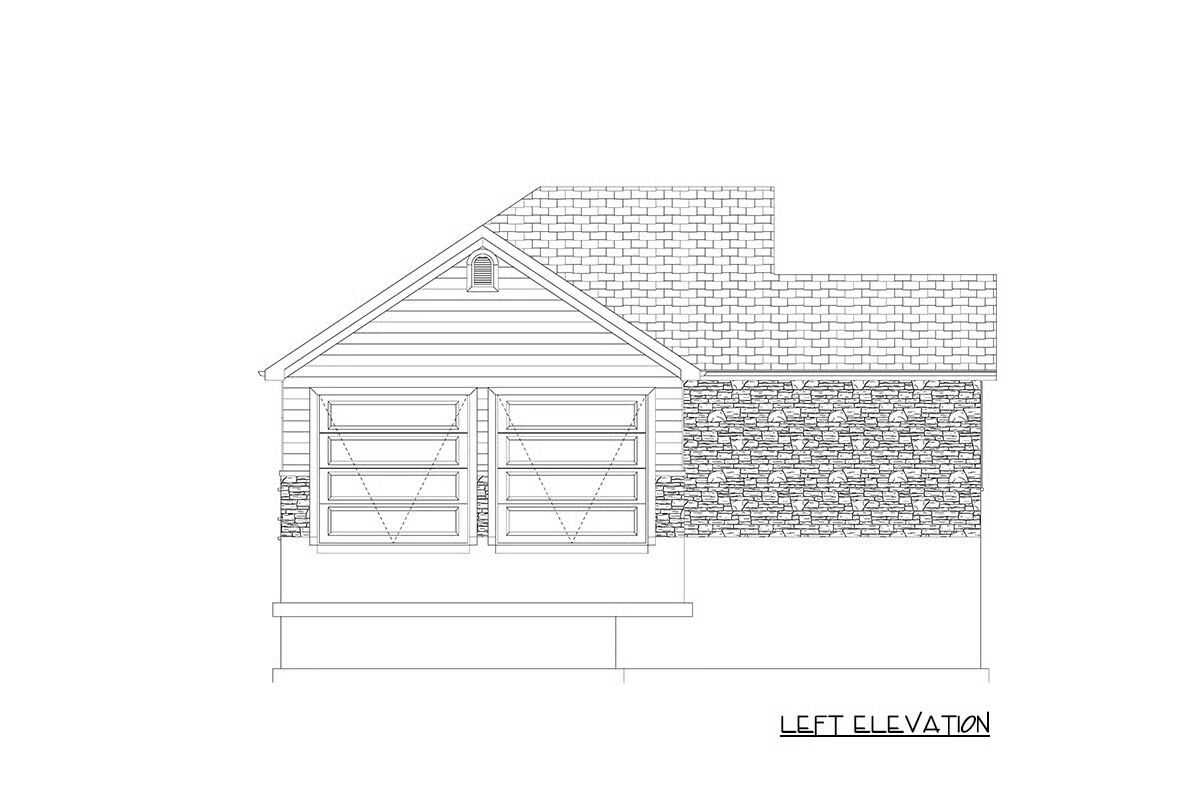
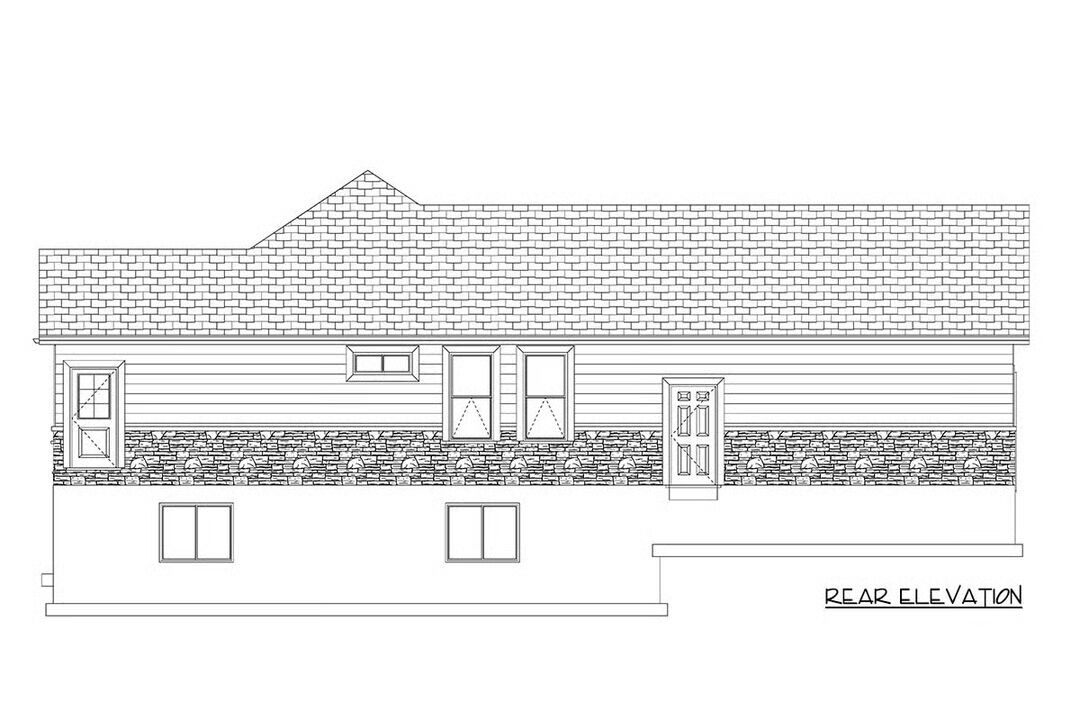
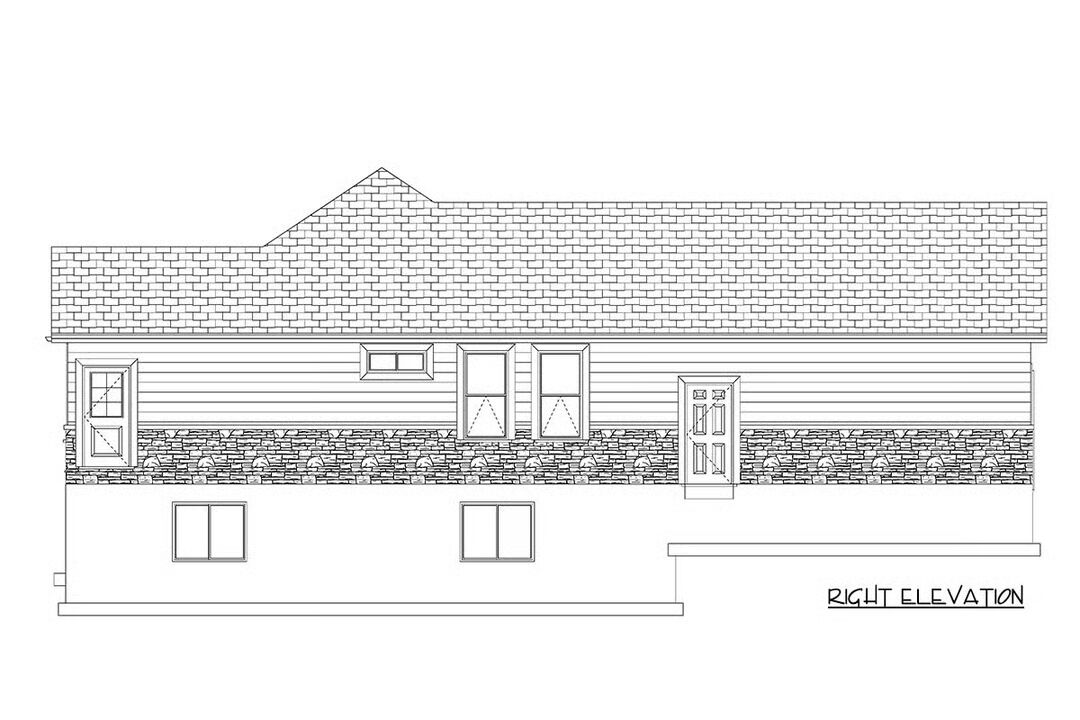
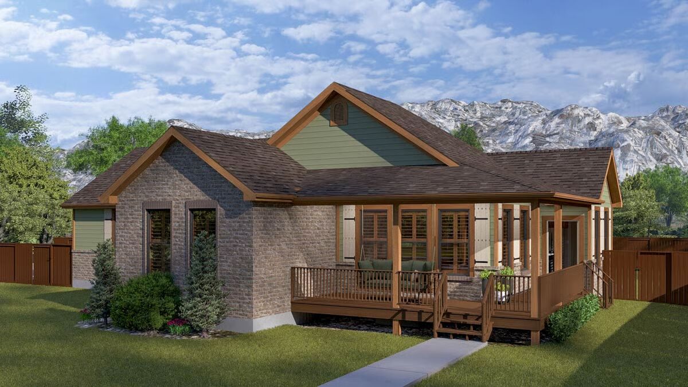
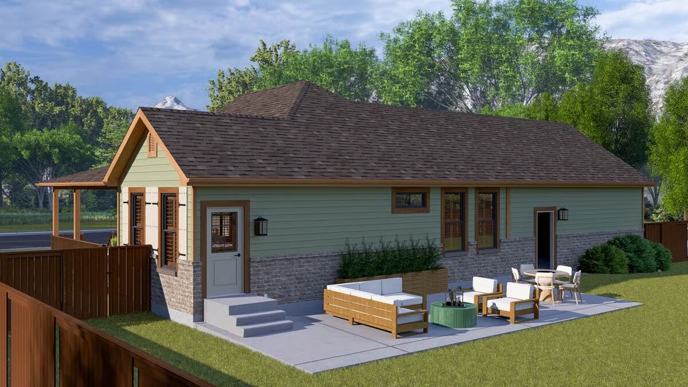
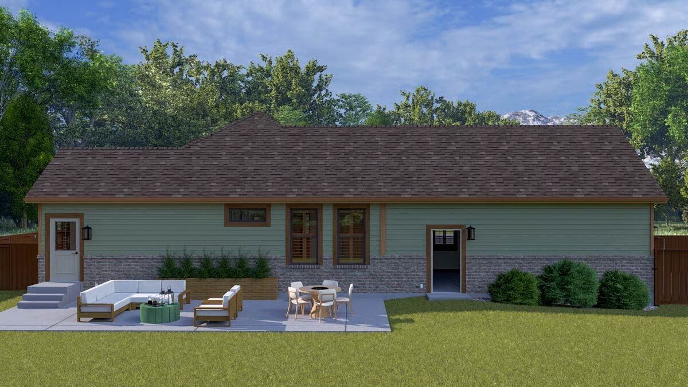
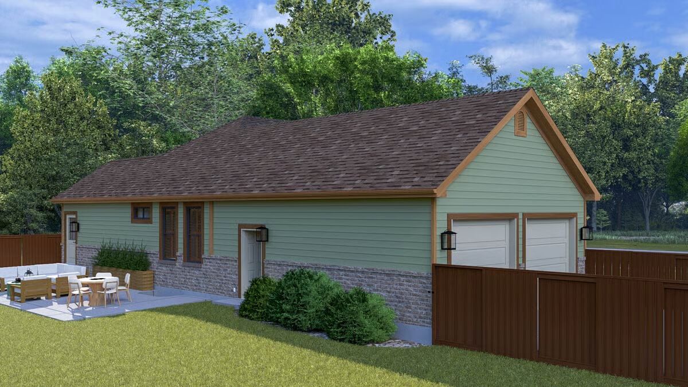
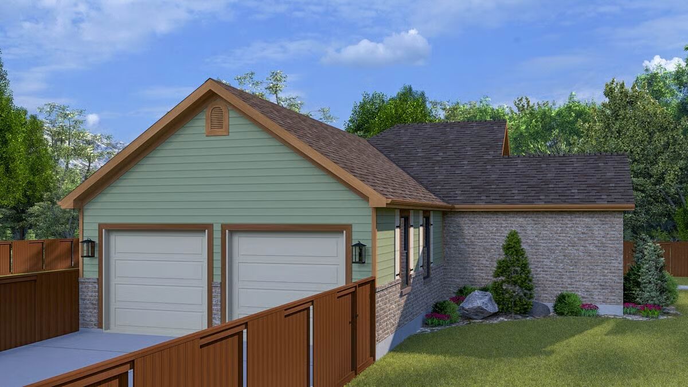
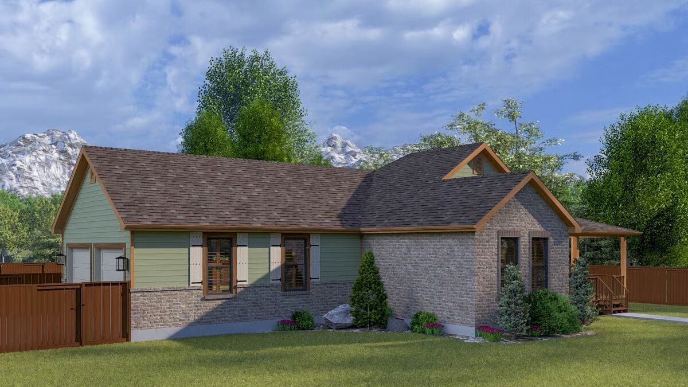
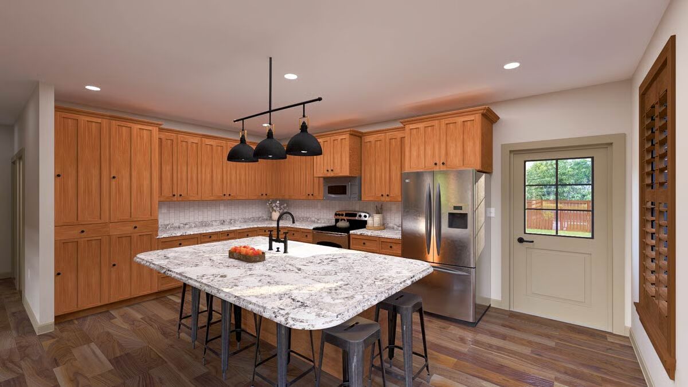
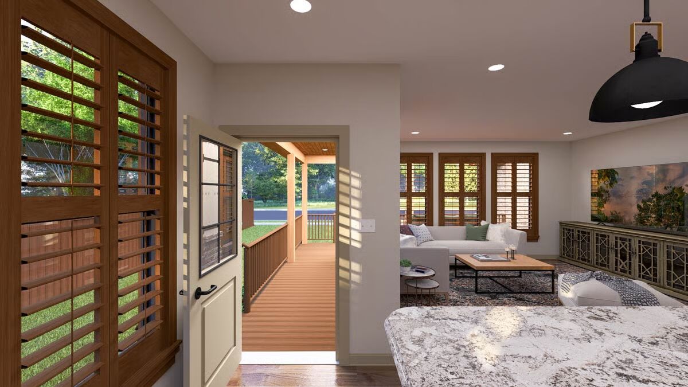
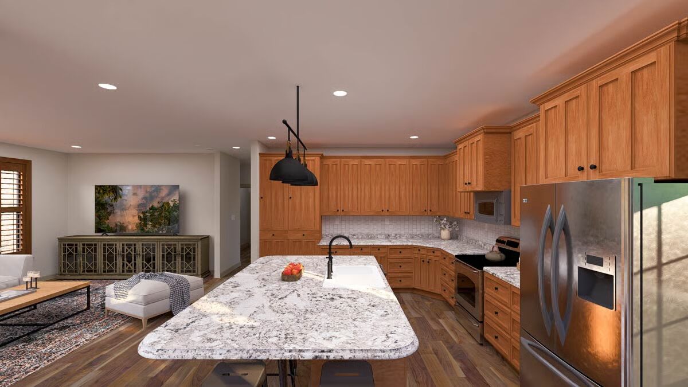
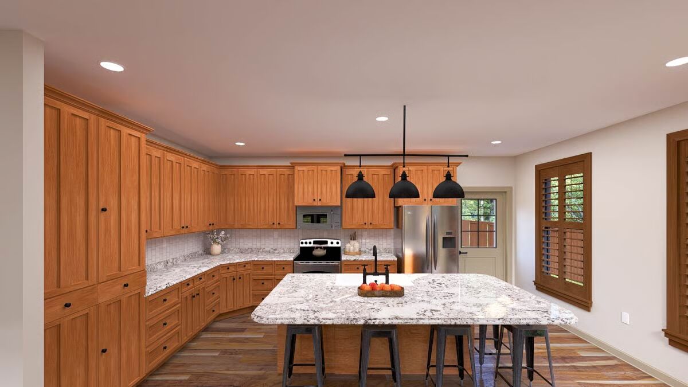
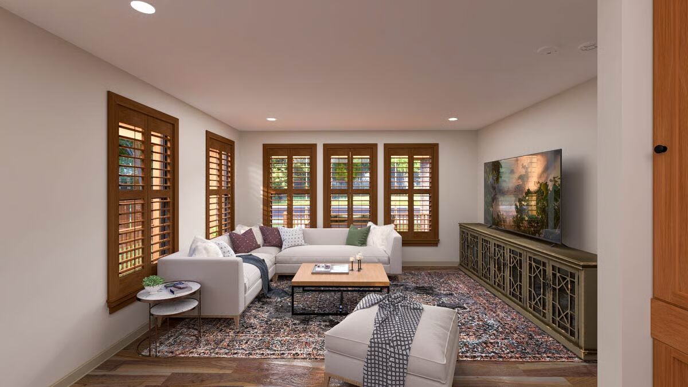
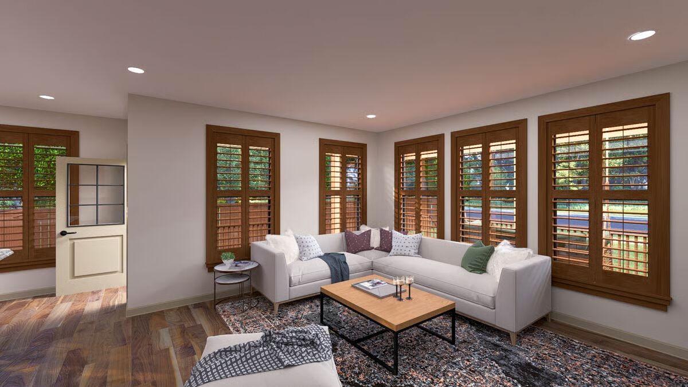
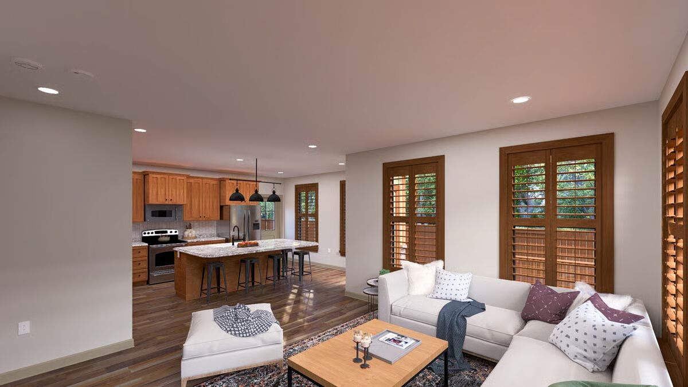
Charming Craftsman with Wrap-Around Porch & Flexible Living Spaces
Enjoy effortless living in this 1,289 sq. ft. Craftsman-style home, offering 2–4 bedrooms, 2–3 baths, and an attached 2-car garage.
Step inside to an open-concept layout where the spacious family room flows seamlessly into the kitchen and dining area—perfect for family gatherings, entertaining friends, or everyday living.
The main-level master suite features a private bath and convenient laundry access, while the additional bedrooms provide flexibility for guests, a home office, or a hobby room.
A wrap-around porch invites you to relax outdoors, whether enjoying your morning coffee or unwinding at the end of the day.
The unfinished basement offers exciting potential for expansion—ideal for a game room, home theater, or extra living space tailored to your lifestyle.
With its timeless curb appeal and versatile design, this Craftsman delivers comfort, charm, and room to grow.
