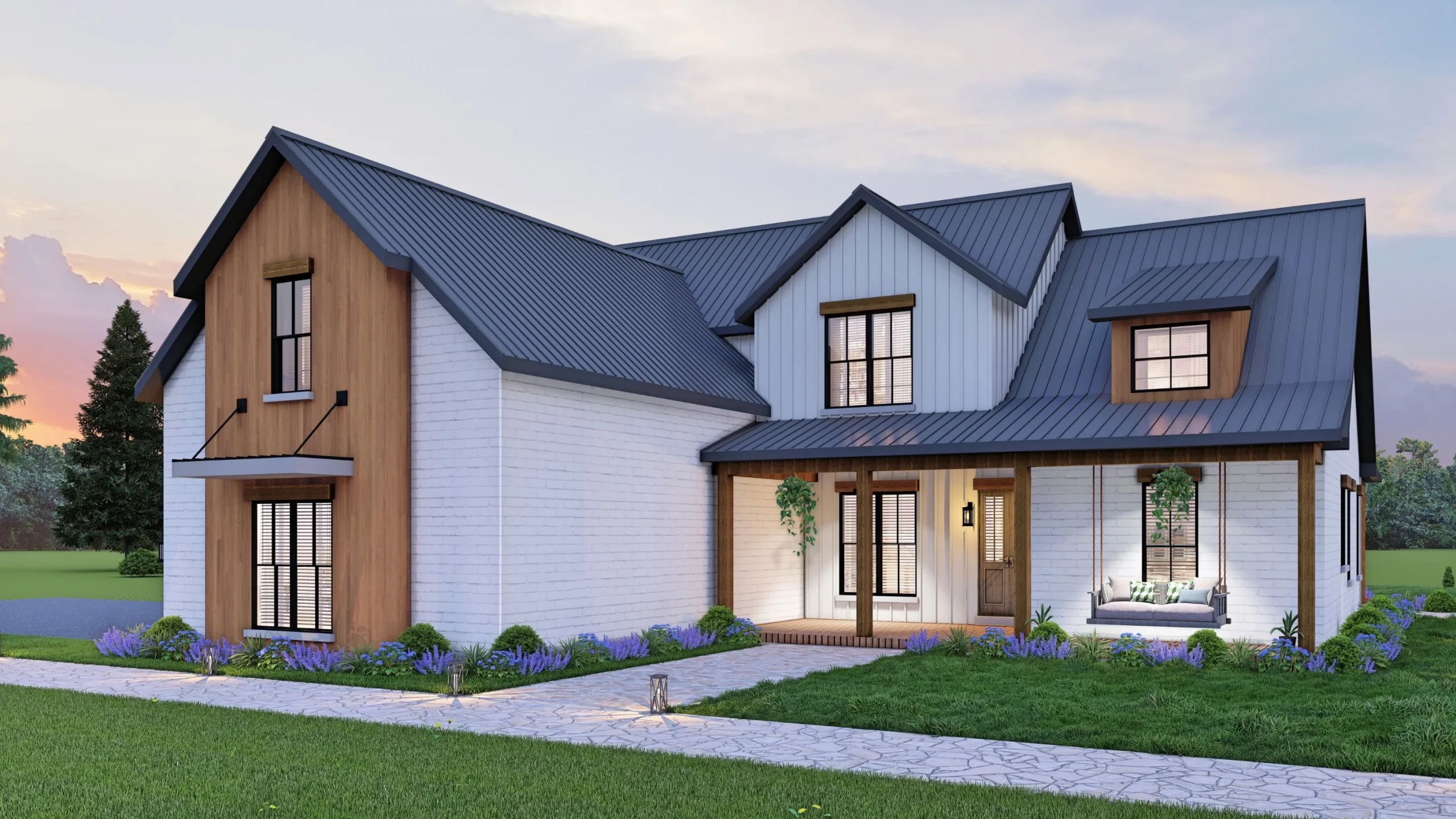
Specifications
- Area: 2,499 sq. ft.
- Bedrooms: 4
- Bathrooms: 2
- Stories: 2
- Garages: 2
Welcome to the gallery of photos for White Lily. The floor plans are shown below:
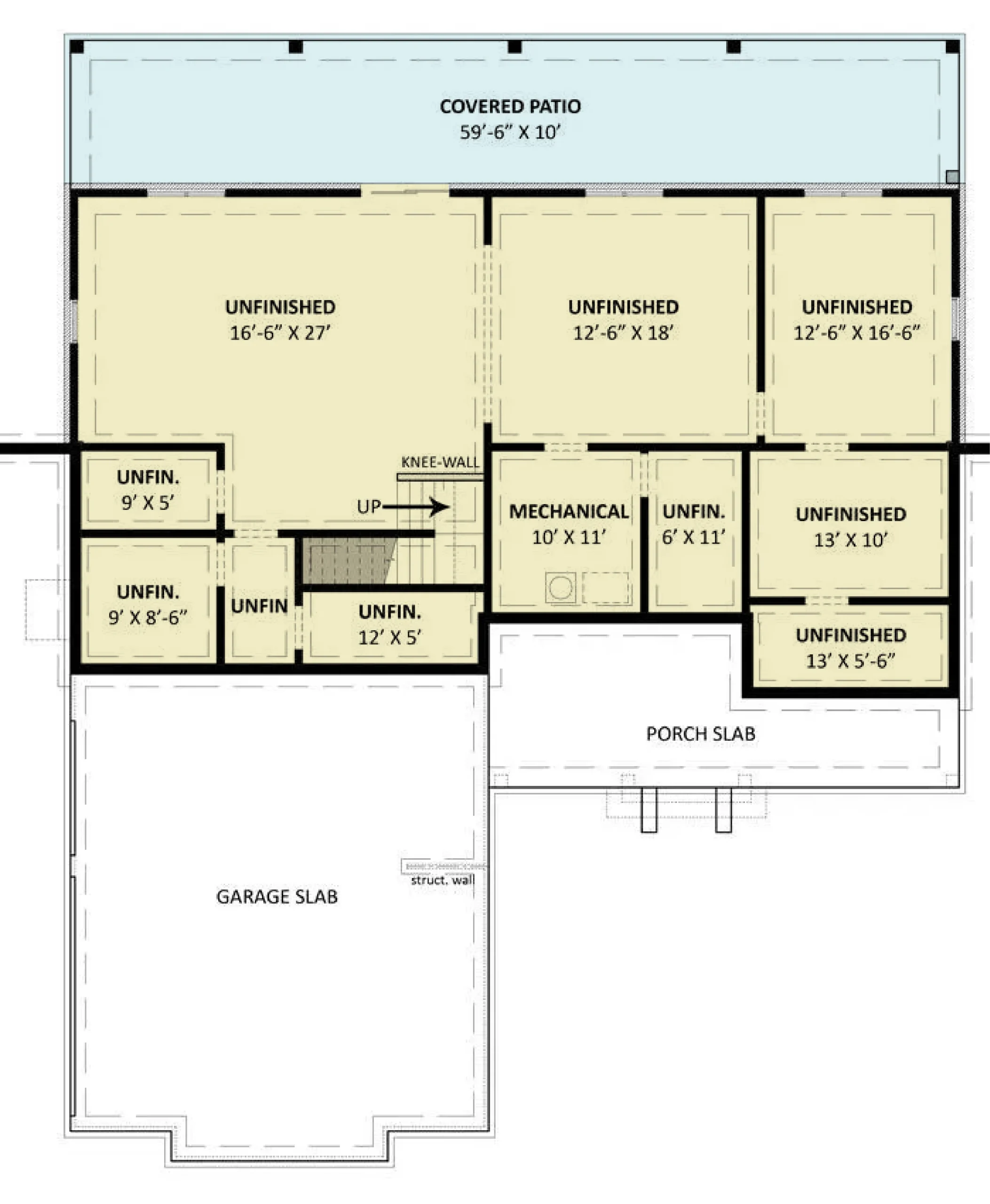
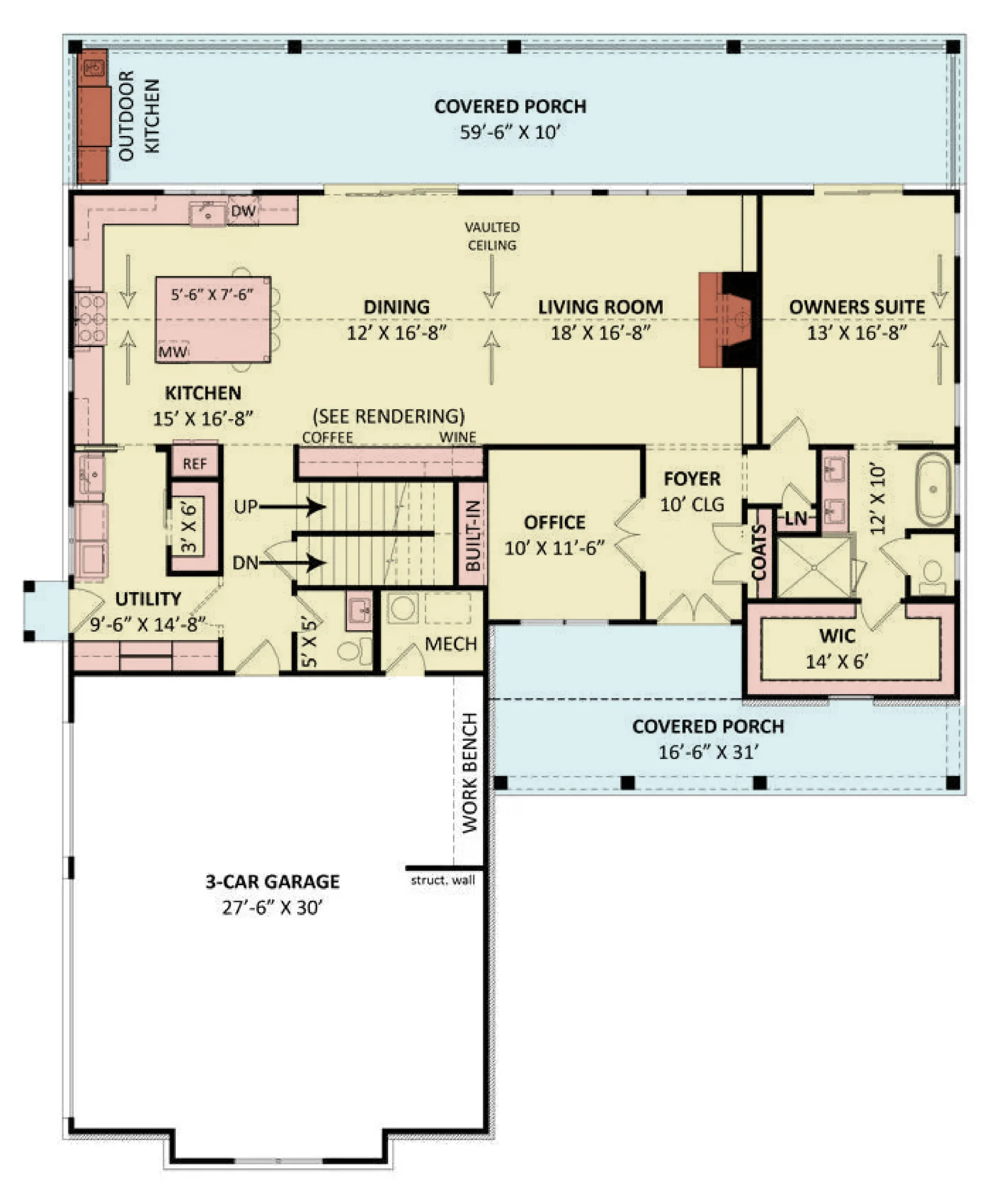
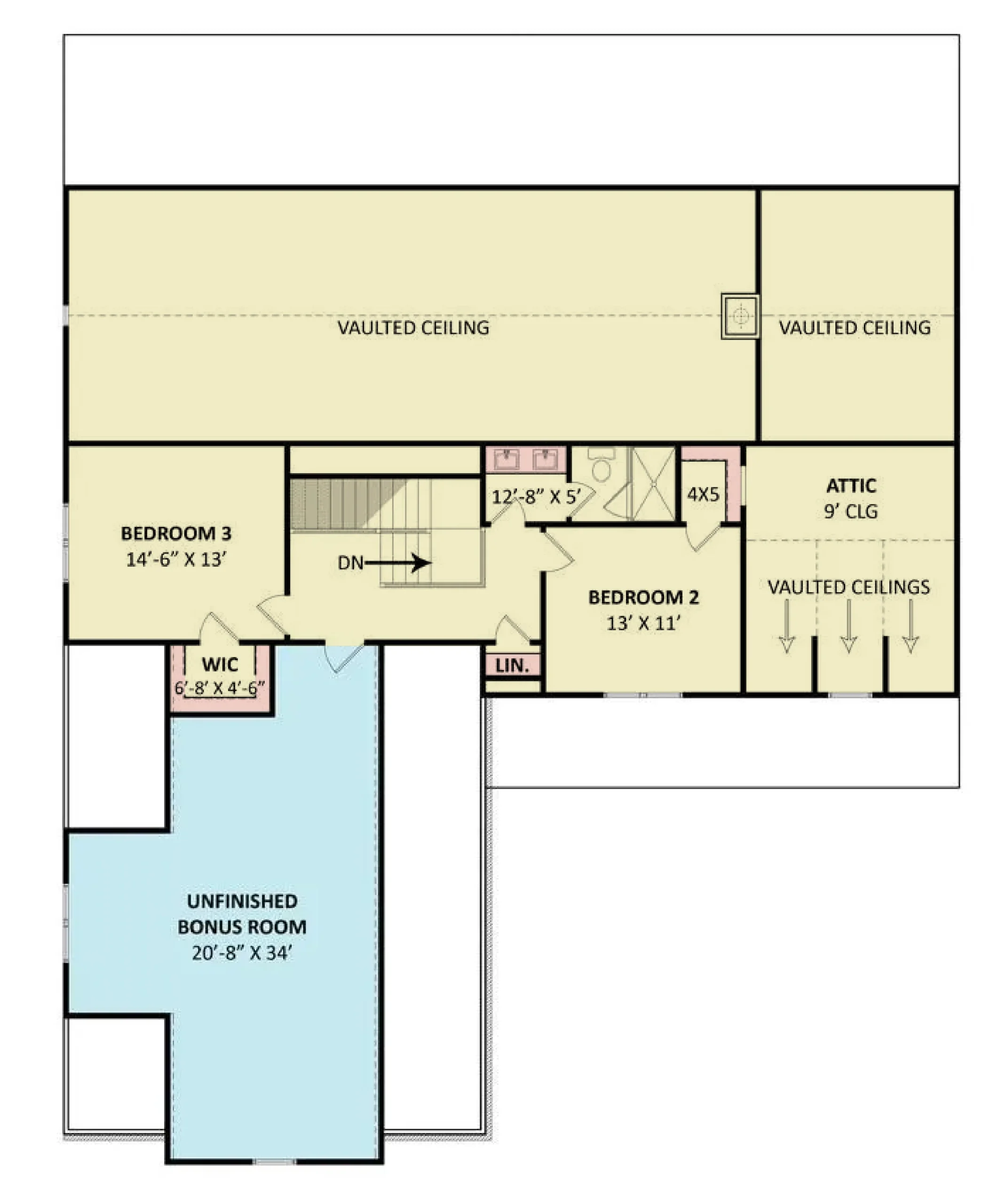
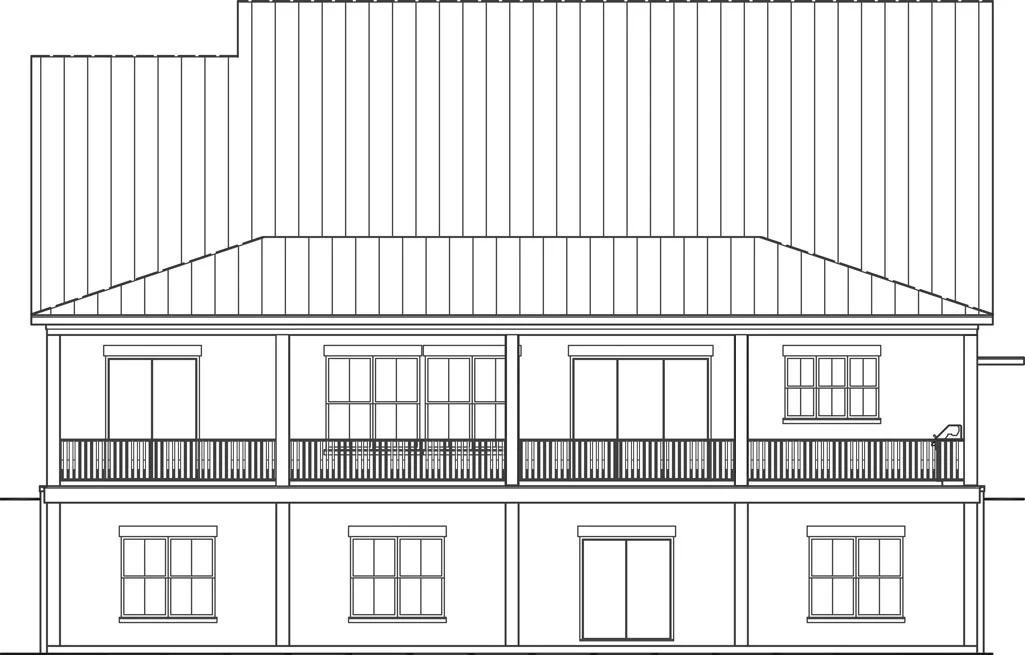
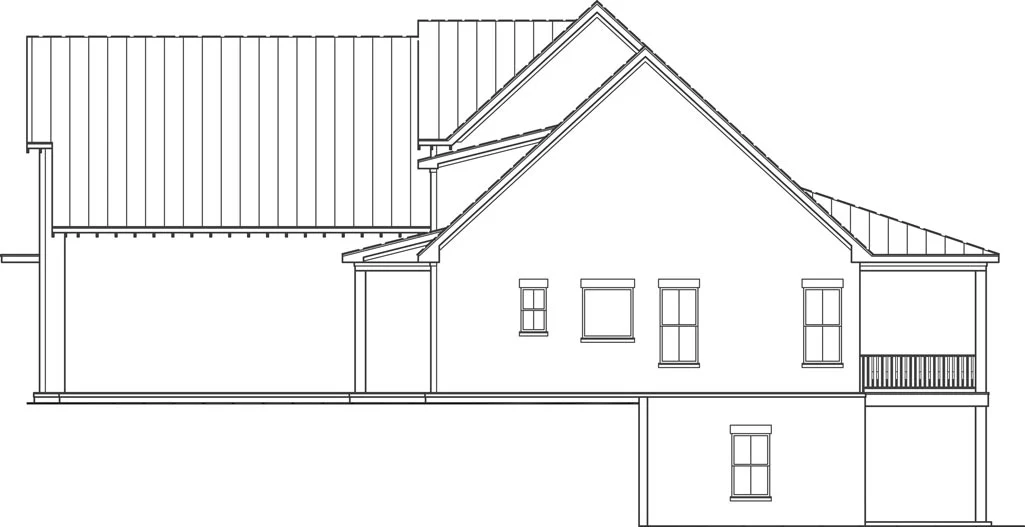
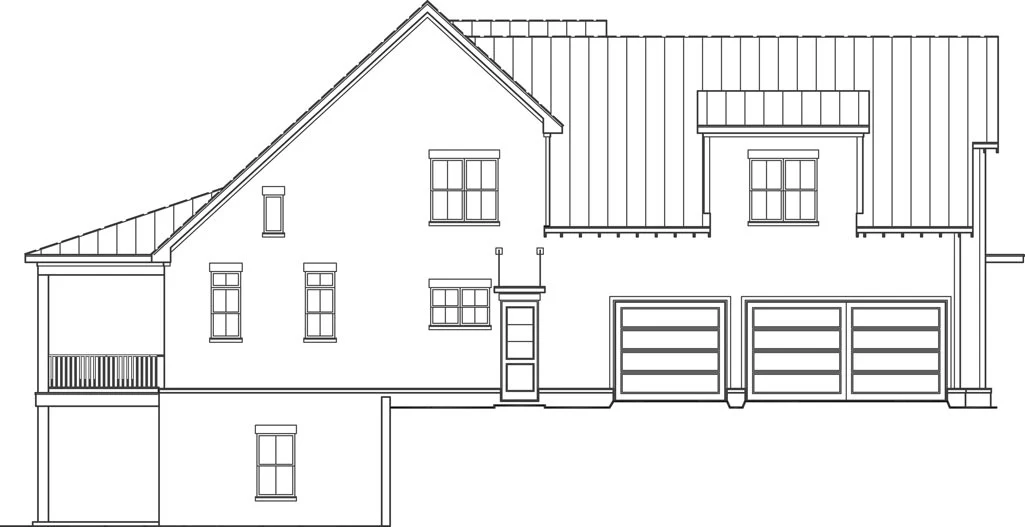
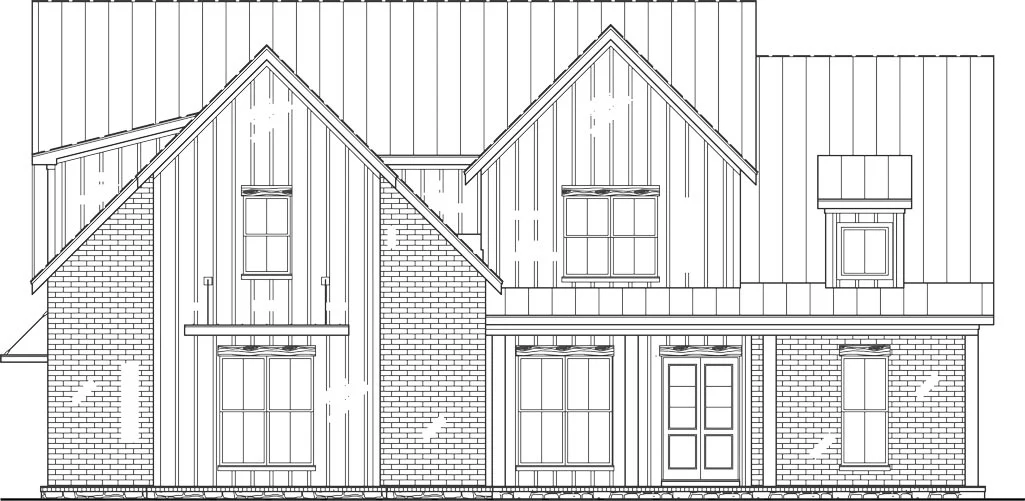

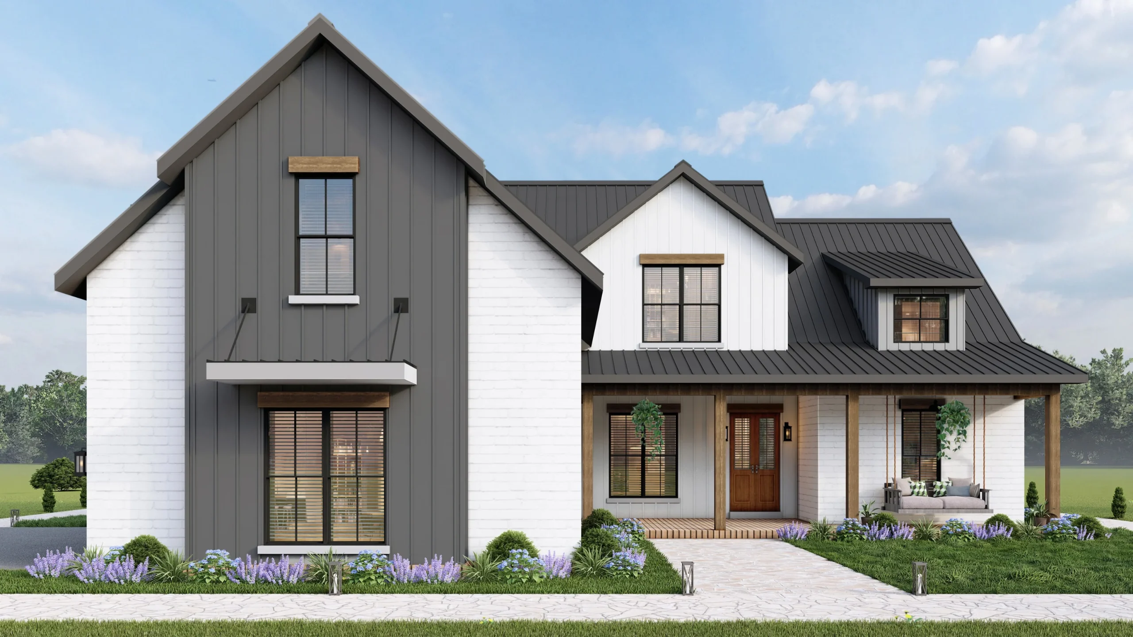
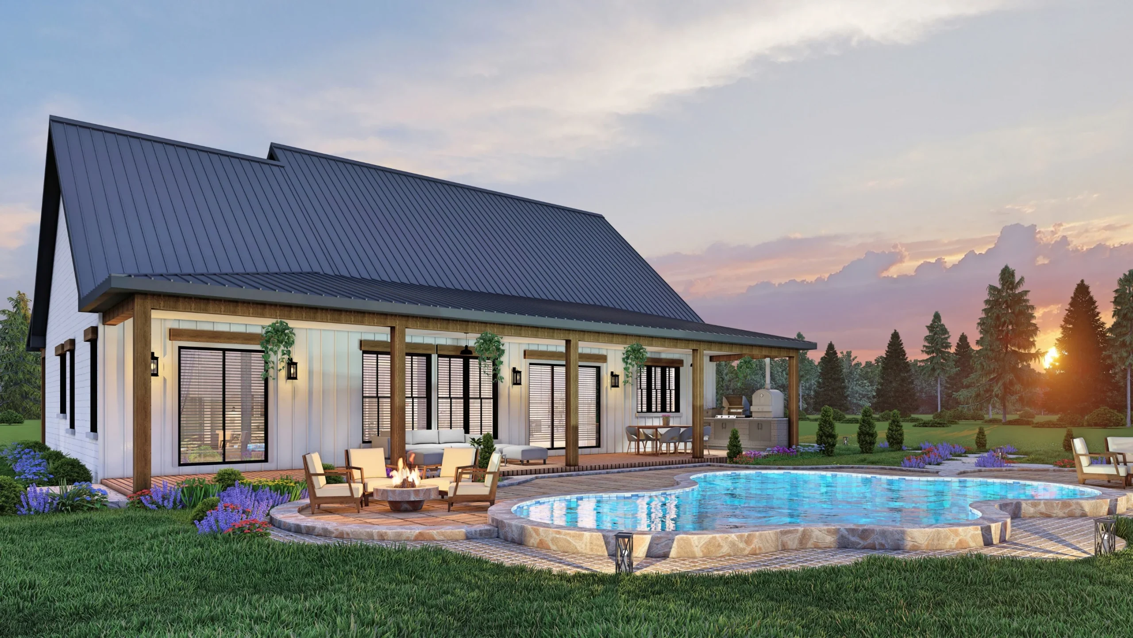
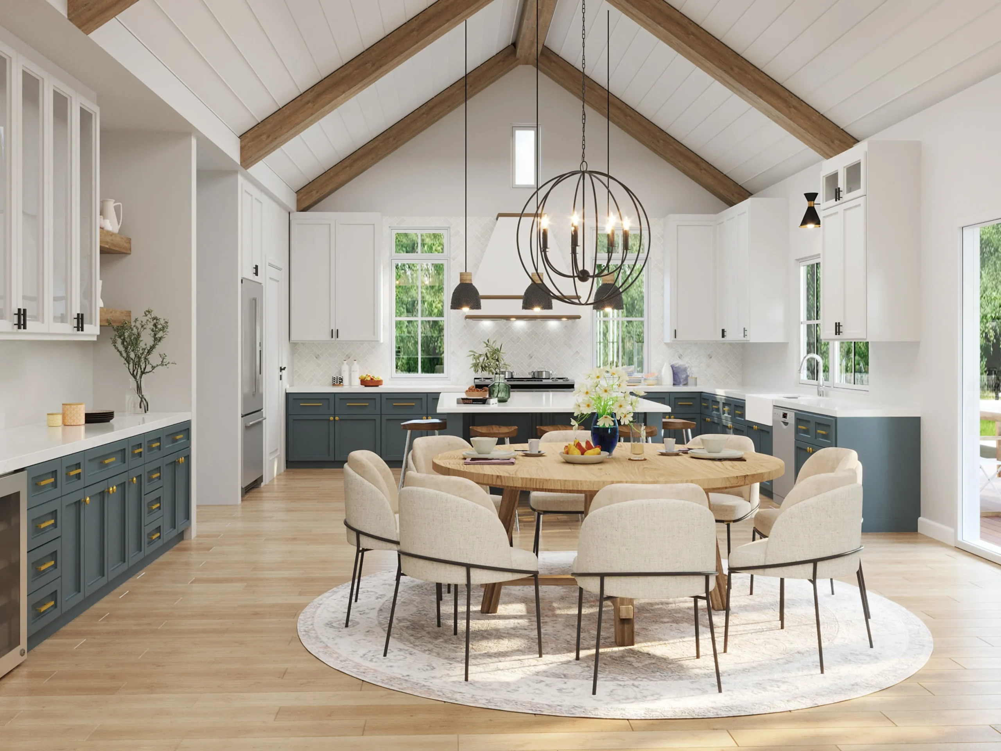
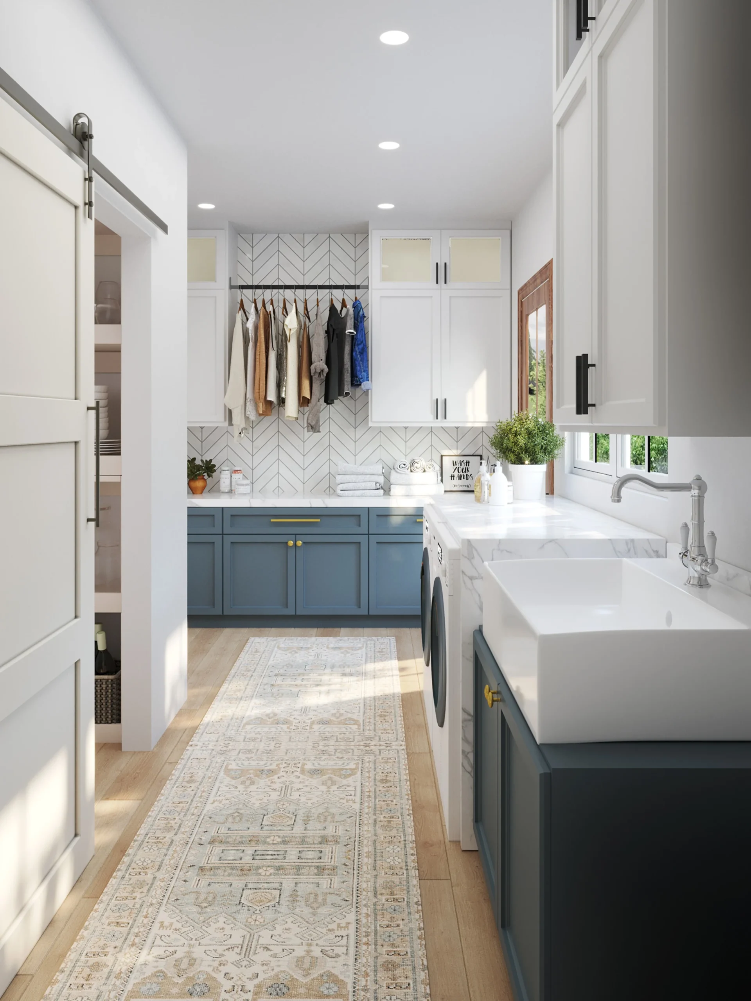
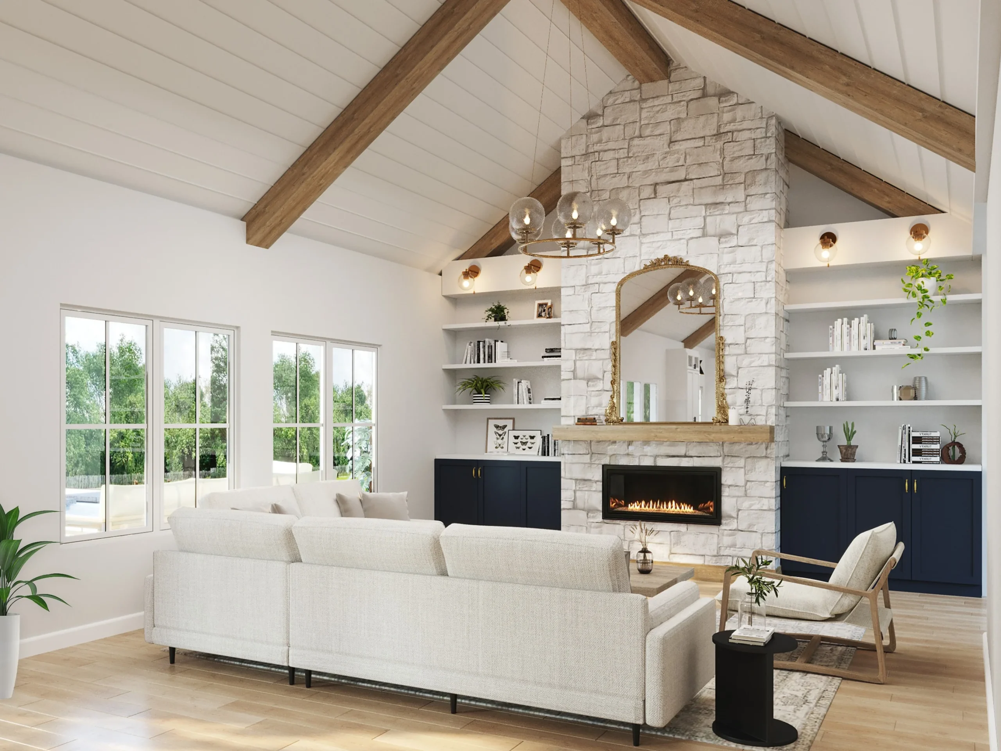
Stunning Two-Story Modern Farmhouse – Built for Comfort, Style & Entertaining
Fall in love with this bright and spacious two-story Modern Farmhouse, perfectly designed for everyday luxury and effortless entertaining.
Offering 3 bedrooms, 2.5 baths, and a 3-car garage with built-in workshop, this home delivers a fresh blend of timeless charm and modern sophistication.
Highlights at a Glance:
Step into the heart of the home where the sun-drenched kitchen takes center stage, featuring a generous 5′-6″ x 7′-6″ island that serves as a functional showpiece. With clear views into the formal dining area and living room, this open-concept layout is ideal for gatherings of any size.
In the living room, a floor-to-ceiling stone fireplace with built-in shelving adds warmth and character, beautifully set beneath a dramatic vaulted ceiling that enhances the feeling of space and light.
The dining room is designed to impress, offering over 12 linear feet of serving counters including a custom coffee bar, under-counter wine fridge, and elegant glass upper cabinets paired with floating shelves—perfect for hosting with style.
Efficiency meets elegance in the utility room, where you’ll find waterfall countertops, a farmhouse sink, and ample space for folding, hanging, and organizing. Just steps away, the walk-in pantry offers storage that’s as beautiful as it is practical.
Working from home? A private office behind French doors offers peace and productivity, while a custom credenza beneath the staircase maximizes every square foot of this thoughtfully designed home.
The main-level owner’s suite is a true retreat, complete with vaulted ceilings, sliding glass doors opening to the backyard, and a luxurious en suite bath featuring a 5′ x 4′ walk-in shower and free-standing soaking tub.
Additional features include:
Unfinished bonus room with 9-ft ceilings above the garage—ideal for a 4th bedroom, media room, or creative space
Three-car garage with dedicated workshop area for DIY enthusiasts
Thoughtful traffic flow throughout the main level, making every space feel open, connected, and inviting
This is not just a house—it’s a lifestyle. With its combination of comfort, elegance, and functionality, this Modern Farmhouse offers everything you’ve been dreaming of in your next home.
You May Also Like
Double-Story, 3-Bedroom The Lake Travis View Modern Style House (Floor Plans)
Double-Story, 4-Bedroom Traditional Country House Under 2500 Square Feet (Floor Plans)
4-Bedroom New American House with Flex Room and Lower Level (Floor Plans)
4-Bedroom The Irwin: Traditional House (Floor Plans)
Mountain House with 2-Story Great Room - 2978 Sq Ft (Floor Plans)
Single-Story, 4-Bedroom Meriden House (Floor Plans)
Modern Farmhouse with Optional Lower Level Sport Court (Floor Plans)
Single-Story, 3-Bedroom Farmhouse-Inspired Barndominium with Wraparound Porch (Floor Plan)
4-Bedroom, Acadian House with Interior Photos (Floor Plans)
280 Square Foot Backyard Office Retreat (Floor Plans)
Traditional House with Attached Apartment Upstairs - 3558 Sq Ft (Floor Plans)
Double-Story, 2-Bedroom Popular Compact Design (Floor Plans)
Country Lake House with Massive Wrap-around Deck (Floor Plans)
4-Bedroom 26-Foot-Wide Modern House Under 1900 Square Feet (Floor Plans)
4-Bedroom Barndo-Style Country Ranch House with Vaulted Outdoor Living Space - 3029 Sq Ft (Floor Pla...
Double-Story, 3-Bedroom The Silo Rustic Farm House (Floor Plans)
4-Bedroom Two-Story Farmhouse Screened Porch and Attic Expansion - 3208 Sq Ft (Floor Plans)
Danbury Farmhouse With 4 Bedrooms, 3 Full Bathrooms & 2-Car Garage (Floor Plans)
Split Bed Exclusive Farmhouse with Bonus Room (Floor Plans)
2,600 Square Foot Contemporary Mountain House with Lower Level Expansion (Floor Plans)
3-Bedroom Charming Narrow Lot Contemporary House with Vaulted Family Room and Split Bedrooms (Floor ...
Double-Story, 4-Bedroom Cambridge Manor B (Floor Plans)
New American House with Open and Airy Floor (Floor Plans)
Double-Story, 3-Bedroom Cumberland Modern Farmhouse-Style House (Floor Plans)
Double-Story, 4-Bedroom The Brodie Craftsman Home With Walkout Basement (Floor Plans)
4-Bedroom Acadian House with 3-Car Courtyard Garage (Floor Plans)
3-Bedroom Truoba Class 223 (Floor Plans)
3-Bedroom Simple Country House with Carport (Floor Plans)
Single-Story Southern Traditional House With Wraparound Porch & Spacious Garage (Floor Plans)
Double-Story, 3-Bedroom Winter Park Cottage Craftsman House (Floor Plans)
2-Bedroom Rustic Barndominium-Style Farmhouse House Under 1500 Square Feet (Floor Plans)
Single-Story, 4-Bedroom Open Courtyard Home With 3 Full Bathrooms (Floor Plan)
3-Bedroom Modern Farmhouse with Formal Dining Room - 1512 Sq Ft (Floor Plans)
2-Story Craftsman House with Bonus Room (Floor Plans)
Single-Story, 5-Bedroom Barn Style with Mud Room (Floor Plans)
4-Bedroom Green Hills II Exclusive Ranch Style House (Floor Plans)














