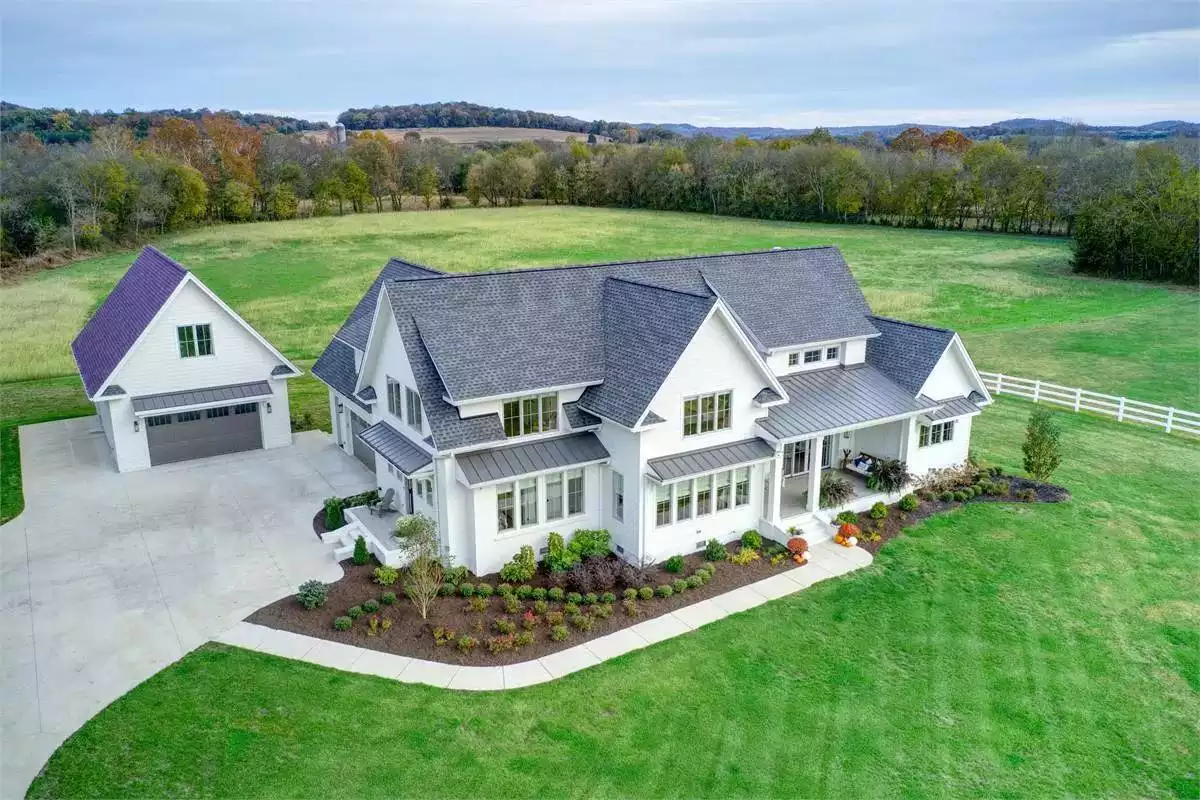
Specifications
- Area: 3,385 sq. ft.
- Bedrooms: 4
- Bathrooms: 3.5
- Stories: 2
- Garages: 2
Welcome to the gallery of photos for Martha’s Garden Beautiful Farmhouse Style House. The floor plans are shown below:
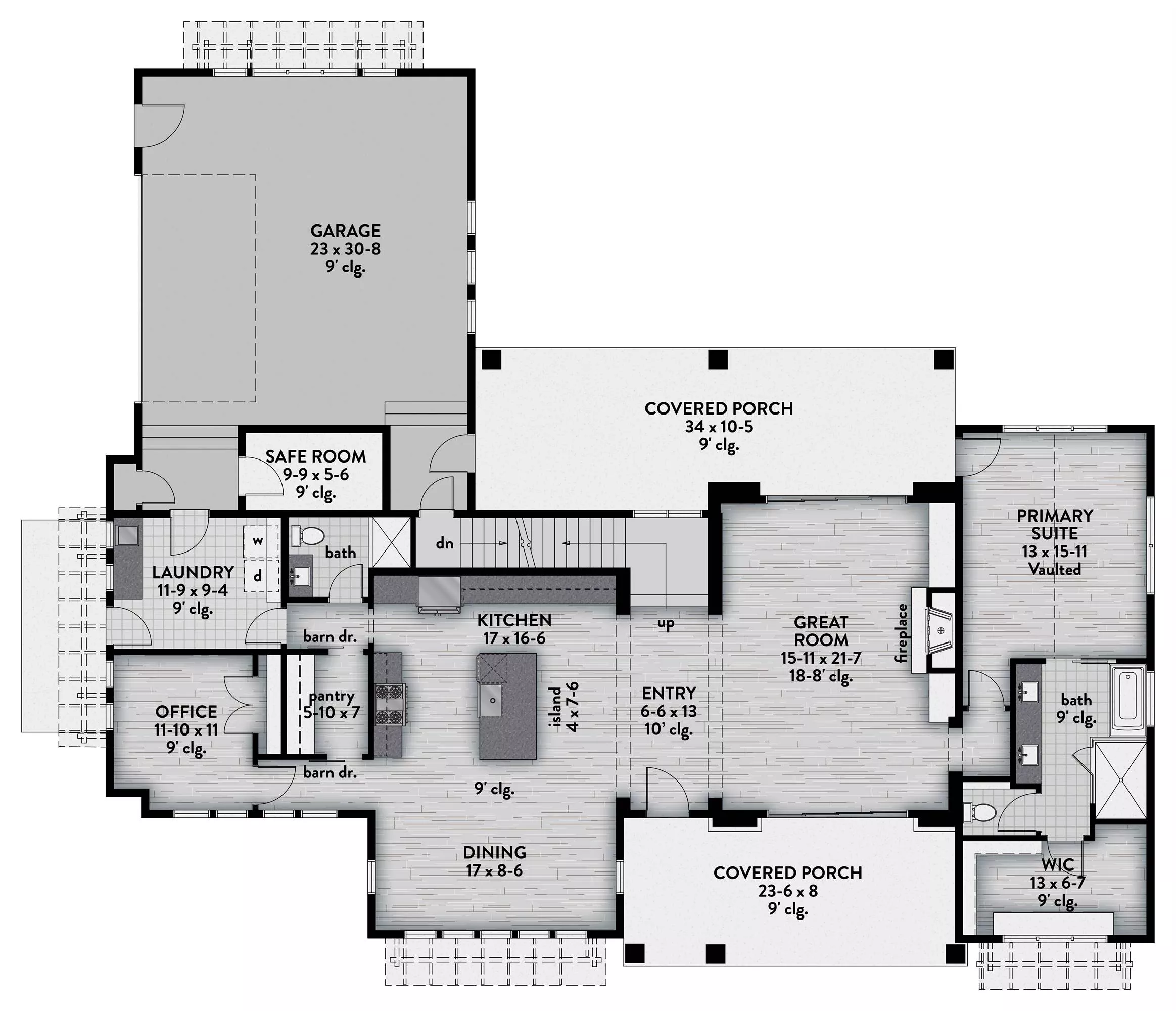
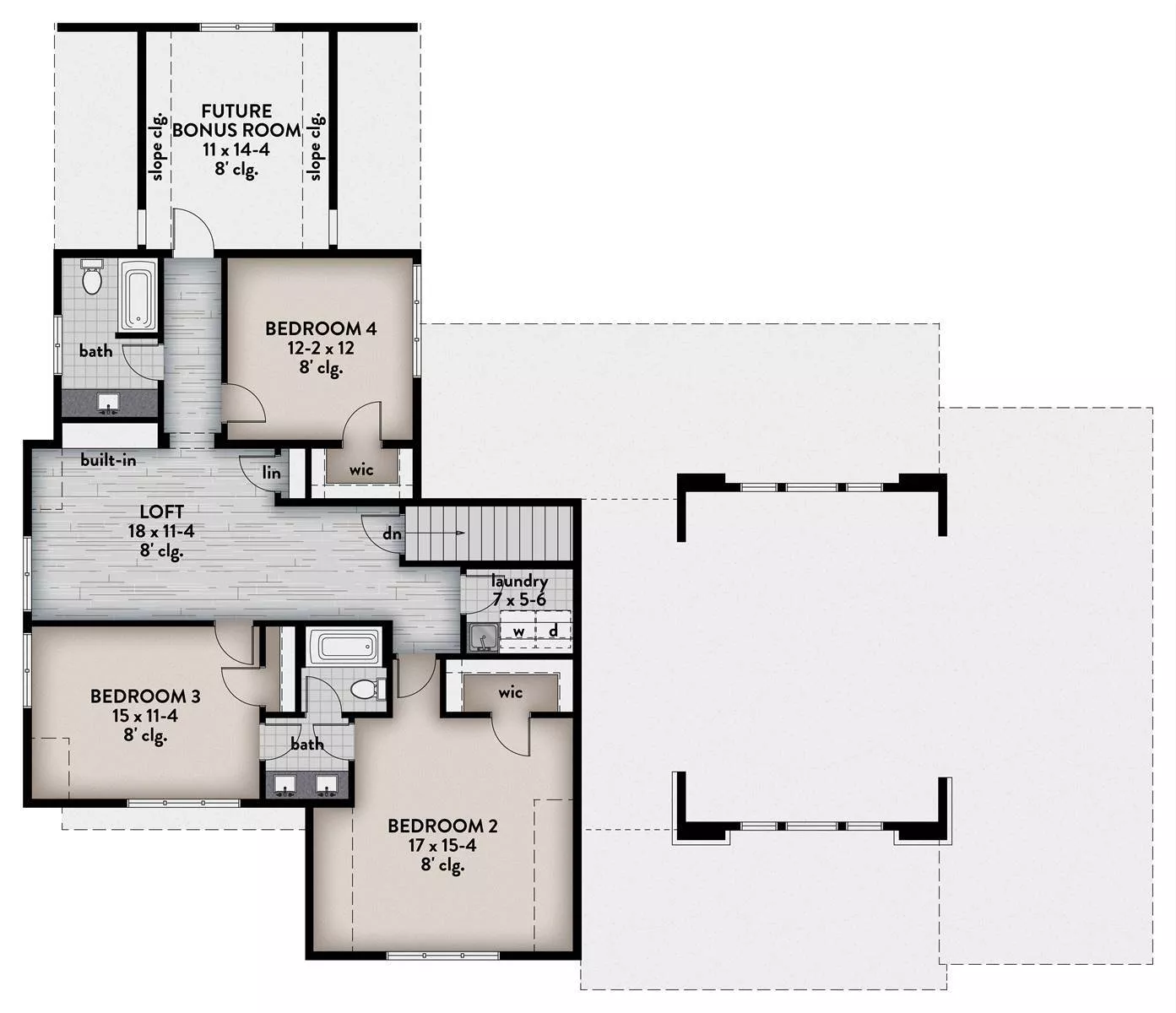

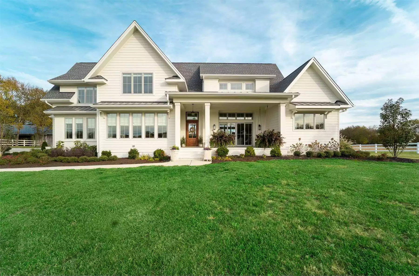
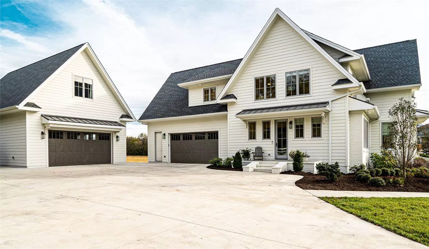
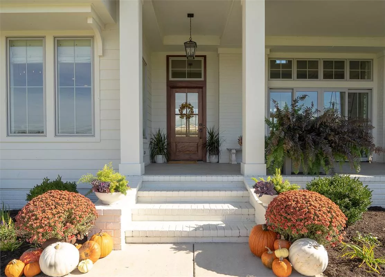
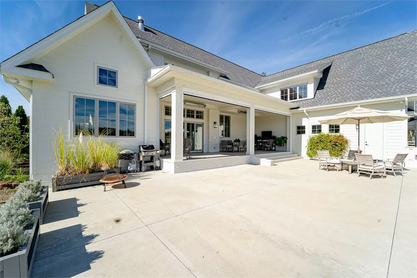
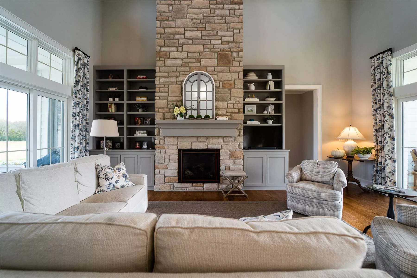
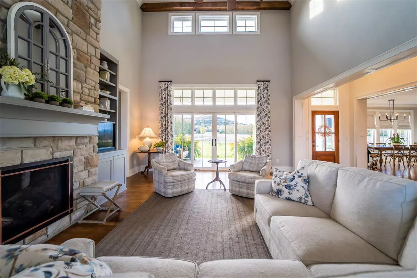
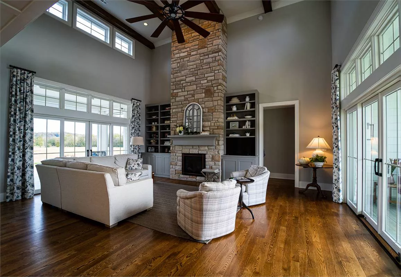
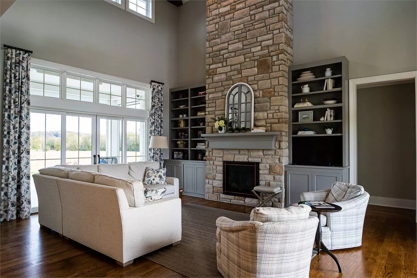
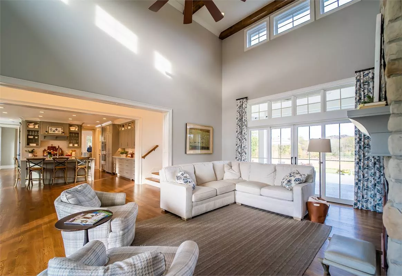
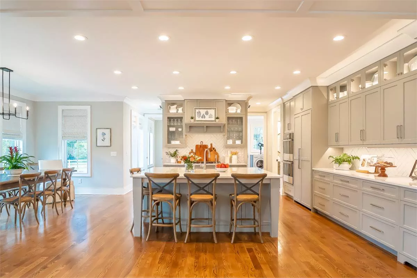
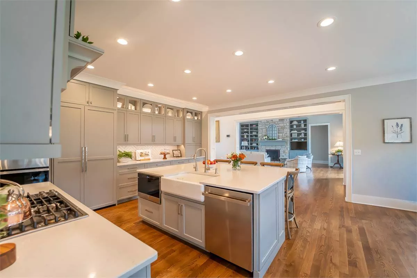
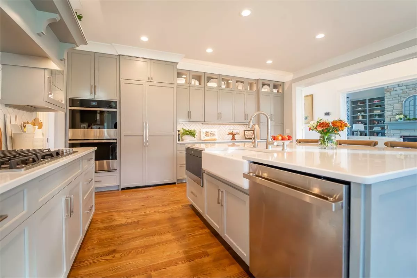
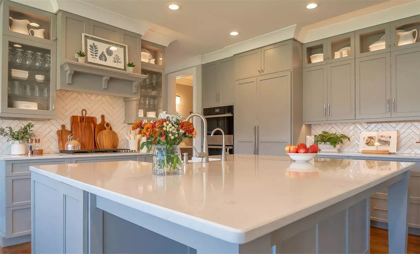
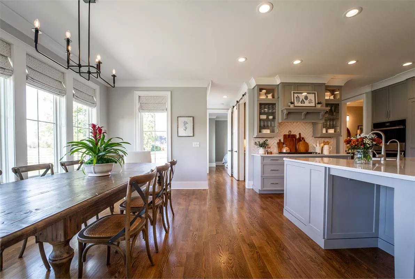
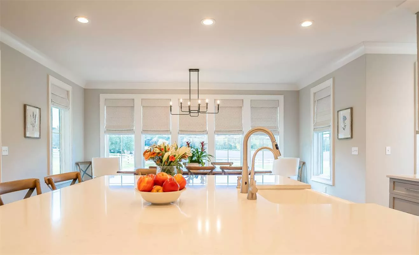
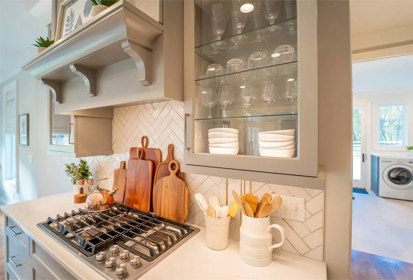
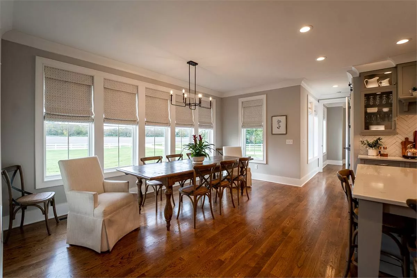
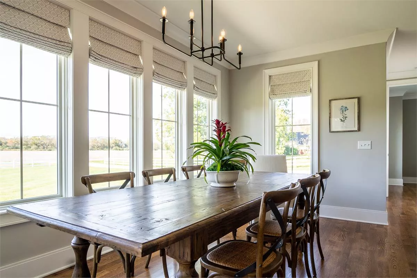
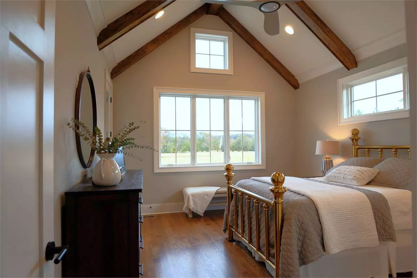
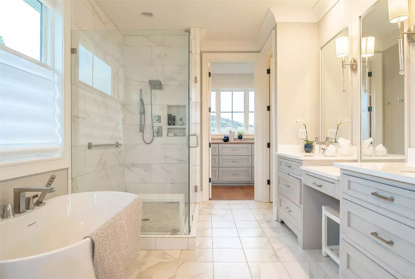
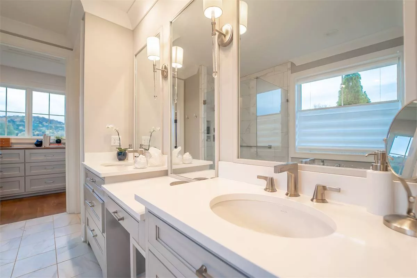
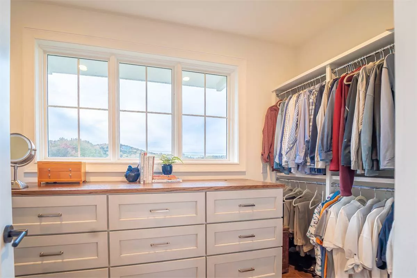
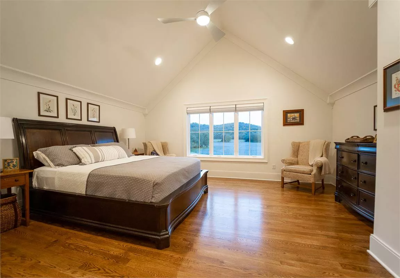
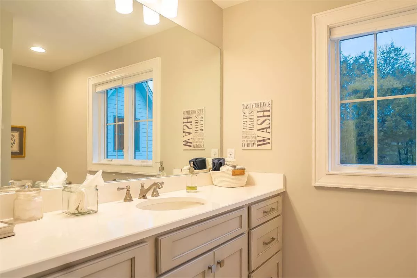
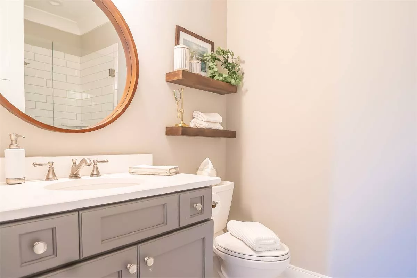
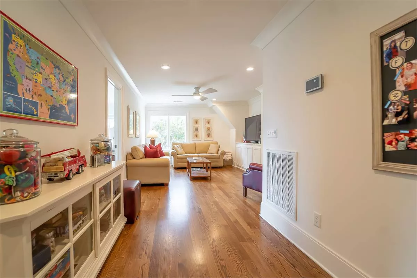
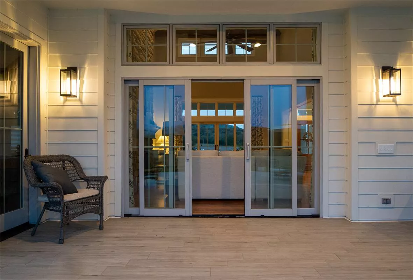
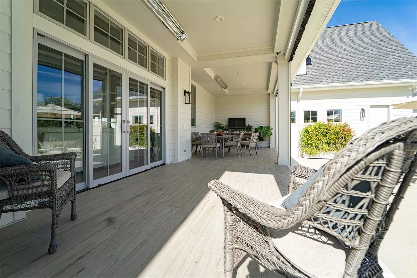
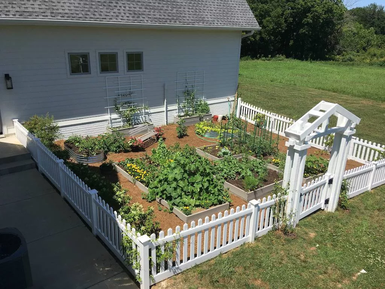
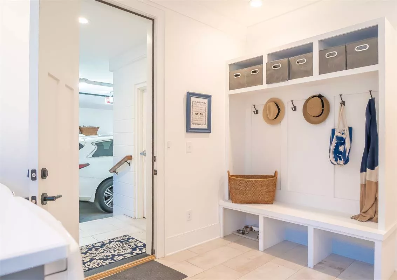
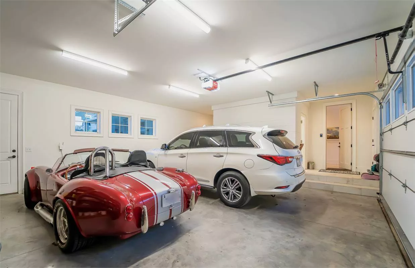
This stunning custom-built modern farmhouse in Tennessee is a true showcase of how any home plan can be tailored to fit your unique lifestyle, budget, and lot.
Thoughtfully designed and beautifully executed, this home blends timeless charm with today’s most desired features.
At the heart of the home is a dramatic two-story great room, highlighted by transom windows and decorative ceiling beams that create a warm, inviting atmosphere—perfect for gathering with family and friends.
The open-concept layout seamlessly connects the great room to a spacious kitchen and dining area, ideal for entertaining and everyday living.
The primary suite is conveniently located on the main floor, offering a private retreat, while the secondary bedrooms are tucked away upstairs for added privacy.
A dedicated home office, generous laundry room, and functional mudroom add convenience to the main level.
Upstairs, you’ll find three additional bedrooms, a spacious loft area perfect for a playroom or lounge, and a future bonus room that’s ready to be finished when the time is right.
Whether you’re building from scratch or customizing a plan to fit your vision, this home proves that flexibility, style, and comfort can all come together in perfect harmony.
