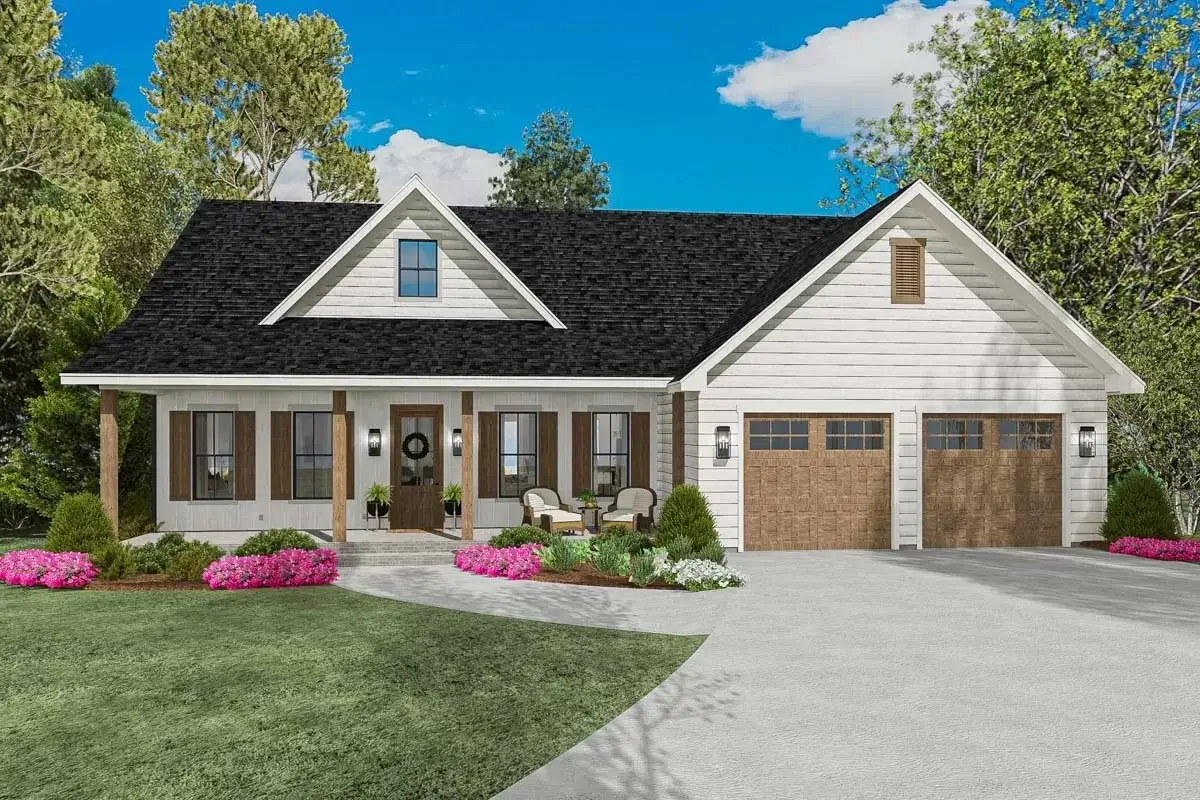
Specifications
- Area: 1,834 sq. ft.
- Bedrooms: 3
- Bathrooms: 2.5
- Stories: 1
- Garages: 2
Welcome to the gallery of photos for Farmhouse with Front and Rear Porches. The floor plan is shown below:
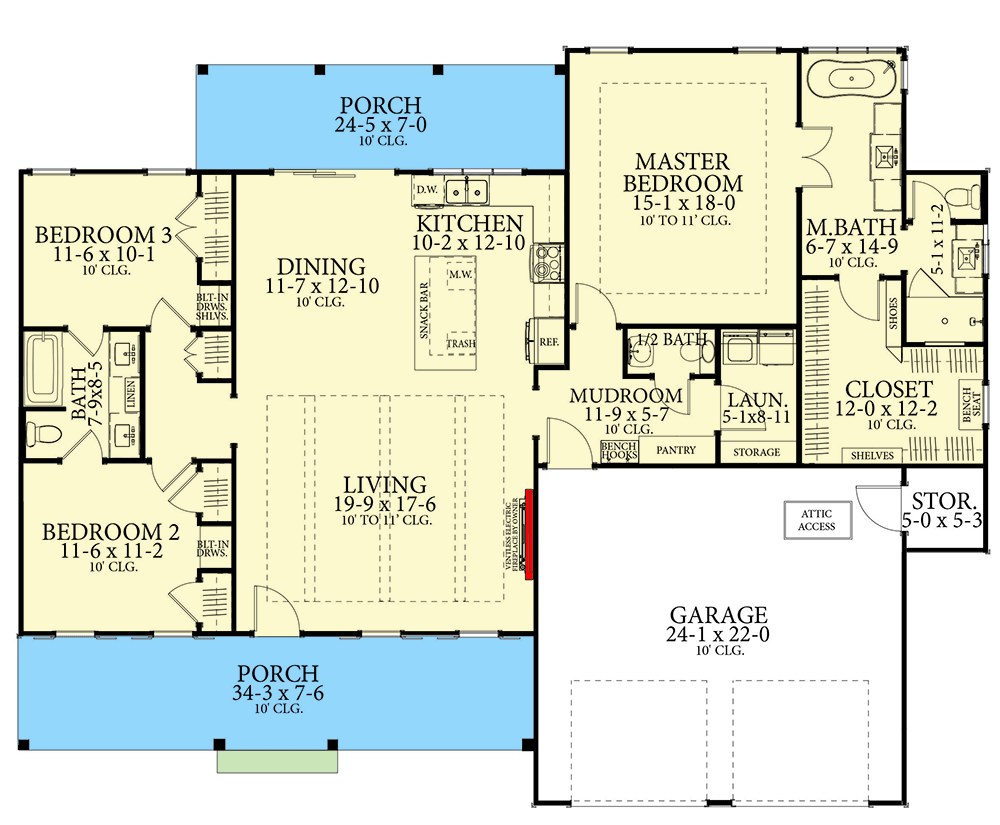

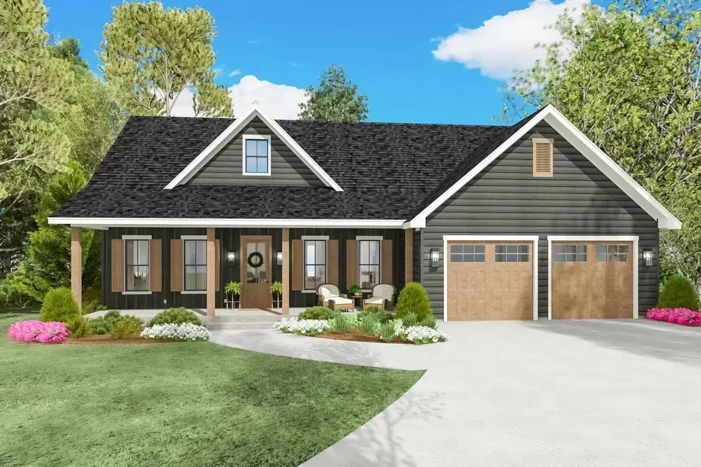
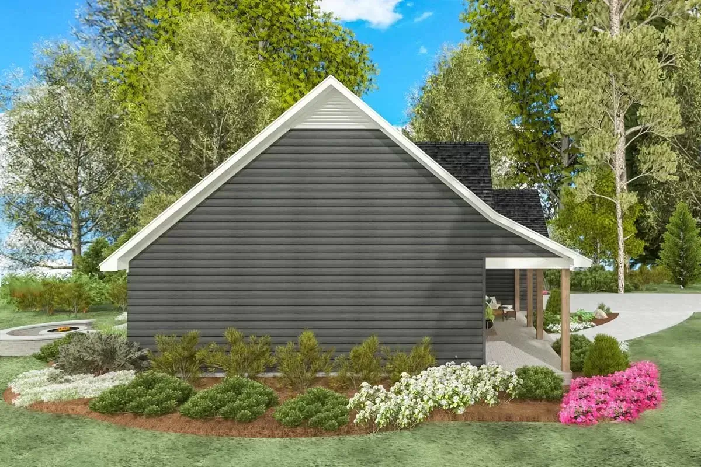
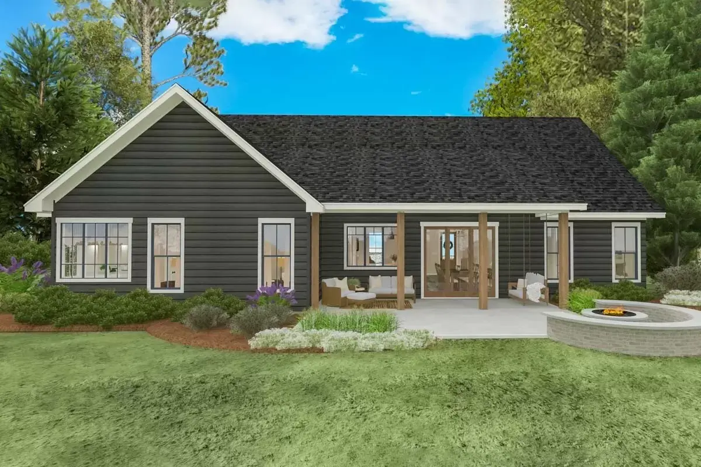
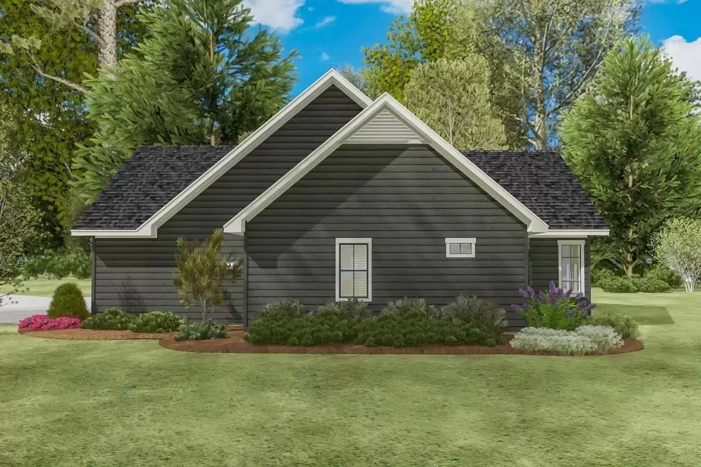
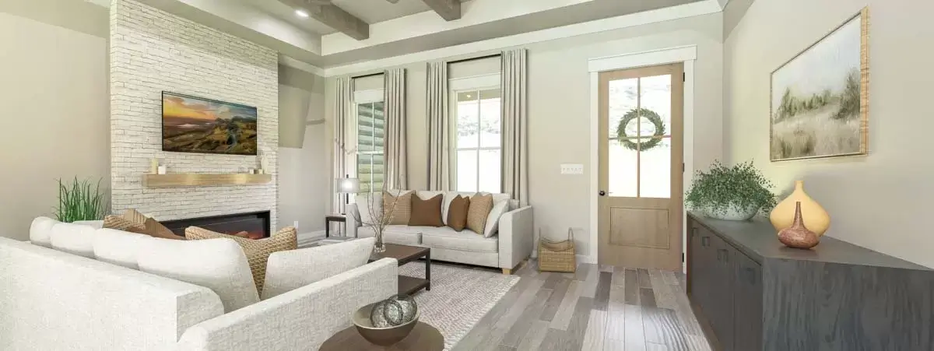
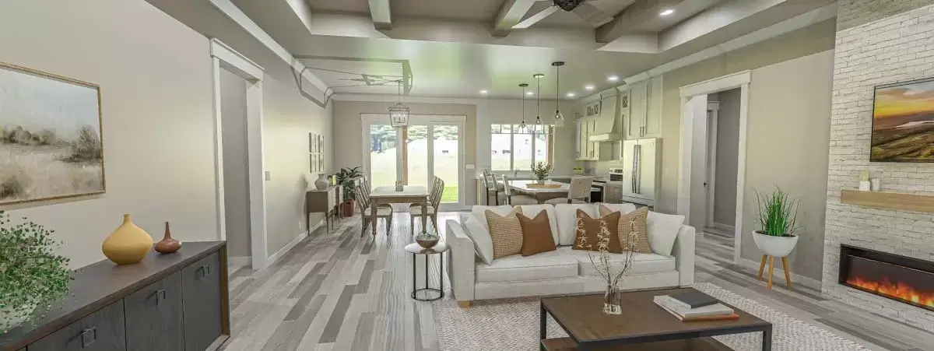
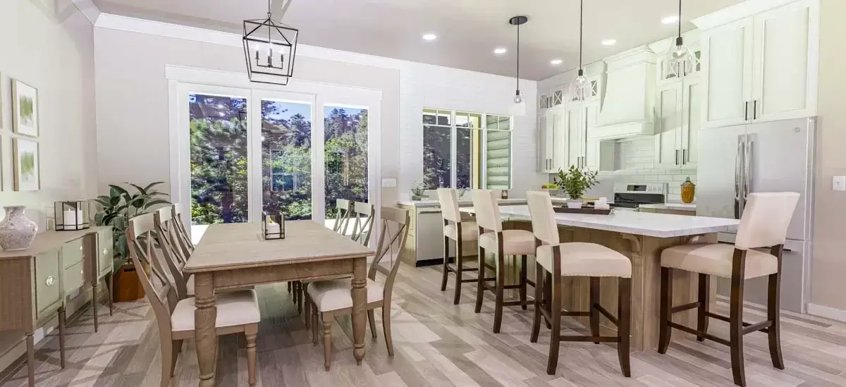
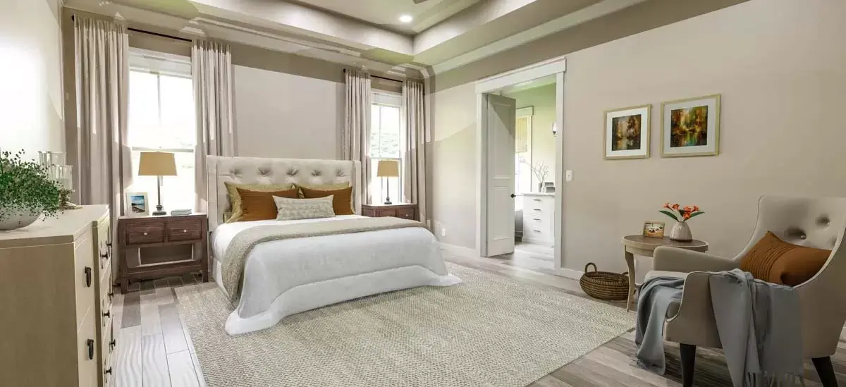
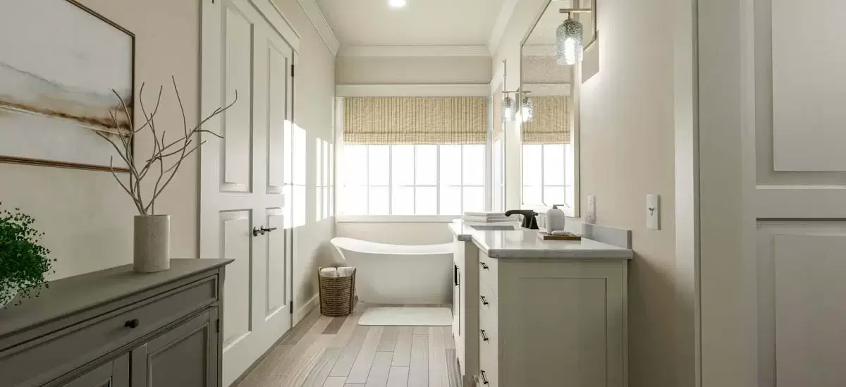
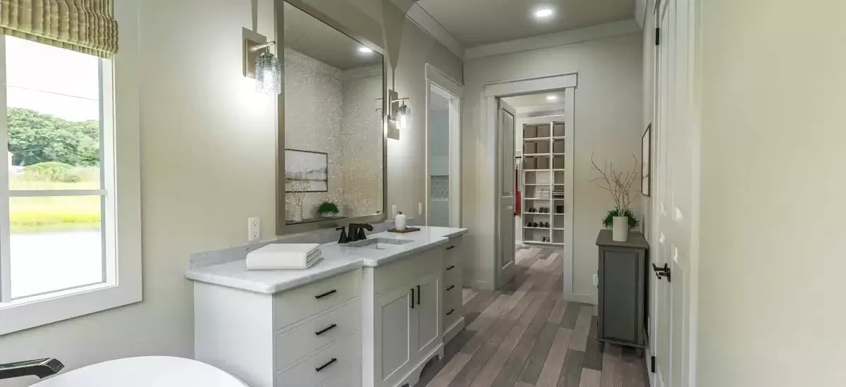
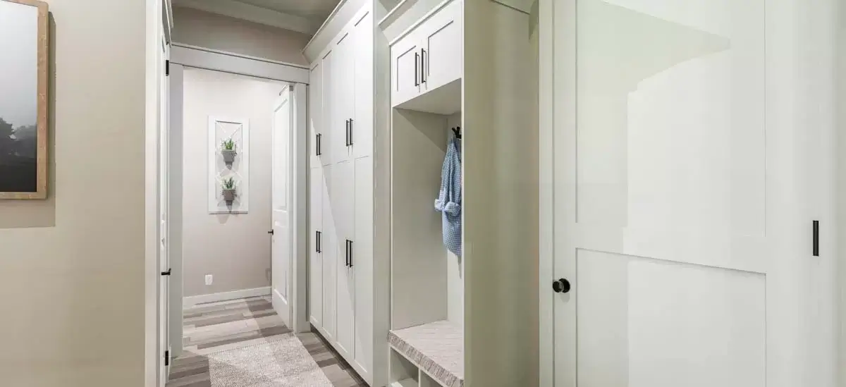
This farmhouse design boasts 3 bedrooms, 2.5 bathrooms, and a total of 1834 square feet of cozy living space, complemented by a spacious 2-car garage spanning 561 square feet.
With a welcoming front porch (263 sq. ft.) and a relaxing rear porch (171 sq. ft.), you have ample outdoor areas to savor the fresh air.
Inside, the layout features a split bedroom arrangement, with Bedrooms 2 and 3 on the left sharing a Jack and Jill bathroom, while the master suite resides on the right. This configuration opens up the central area of the home, creating an ideal space for gatherings and entertainment.
The living room is adorned with a ventless electric fireplace and showcases an elegant 11′ tray ceiling with exposed beams.
Adjacent to the living area, the dining room offers sliding door access to the back porch, seamlessly connecting indoor and outdoor living. The island kitchen boasts a double sink positioned below windows that overlook the backyard, adding a touch of charm to your culinary space.
Source: Plan 62162V
