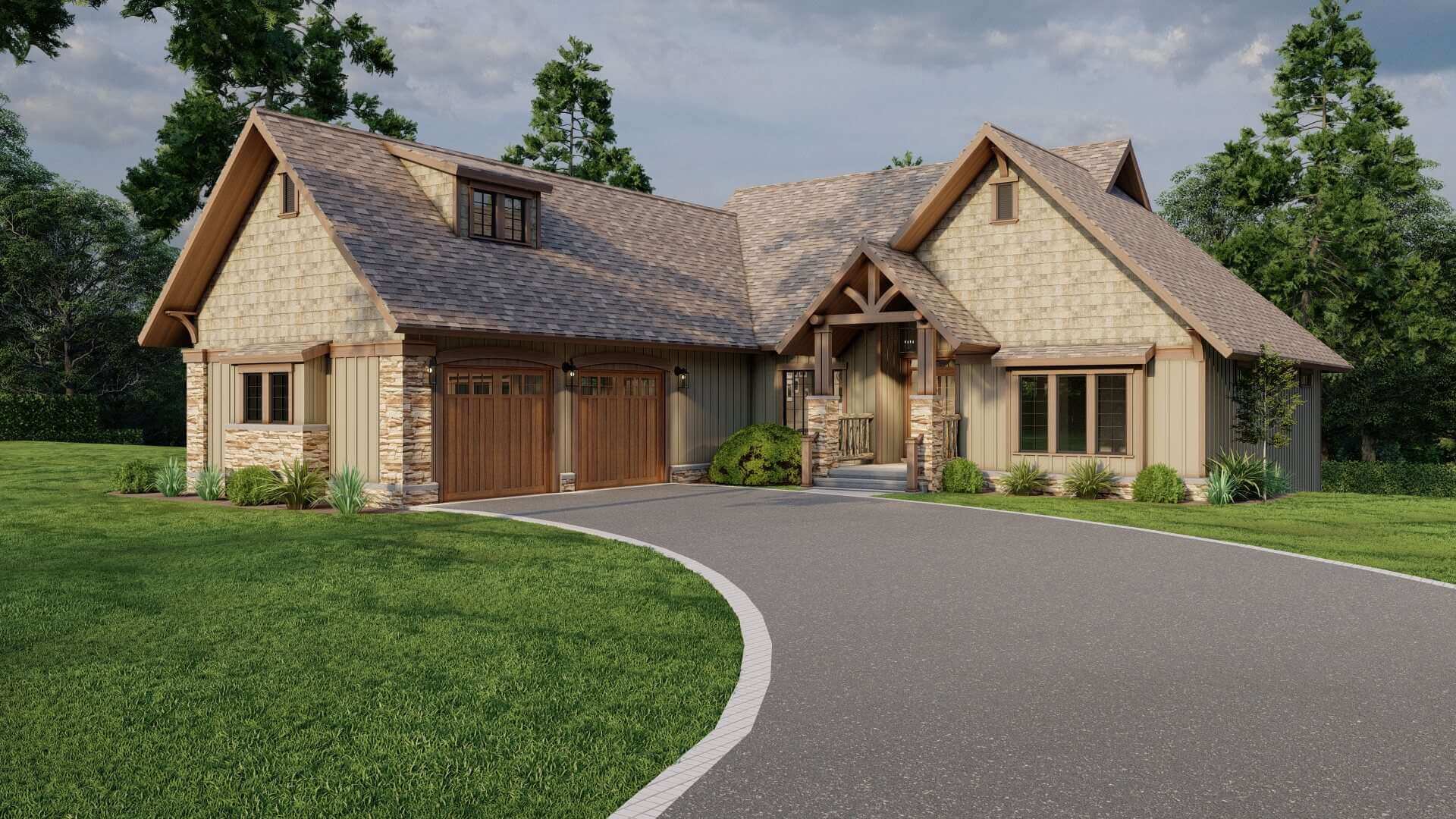
Specifications
- Area: 3,447 sq. ft.
- Bedrooms: 4
- Bathrooms: 3
- Stories: 2
- Garages: 2
Welcome to the gallery of photos for Rustic Craftsman with Jack & Jill Bathroom. The floor plans are shown below:
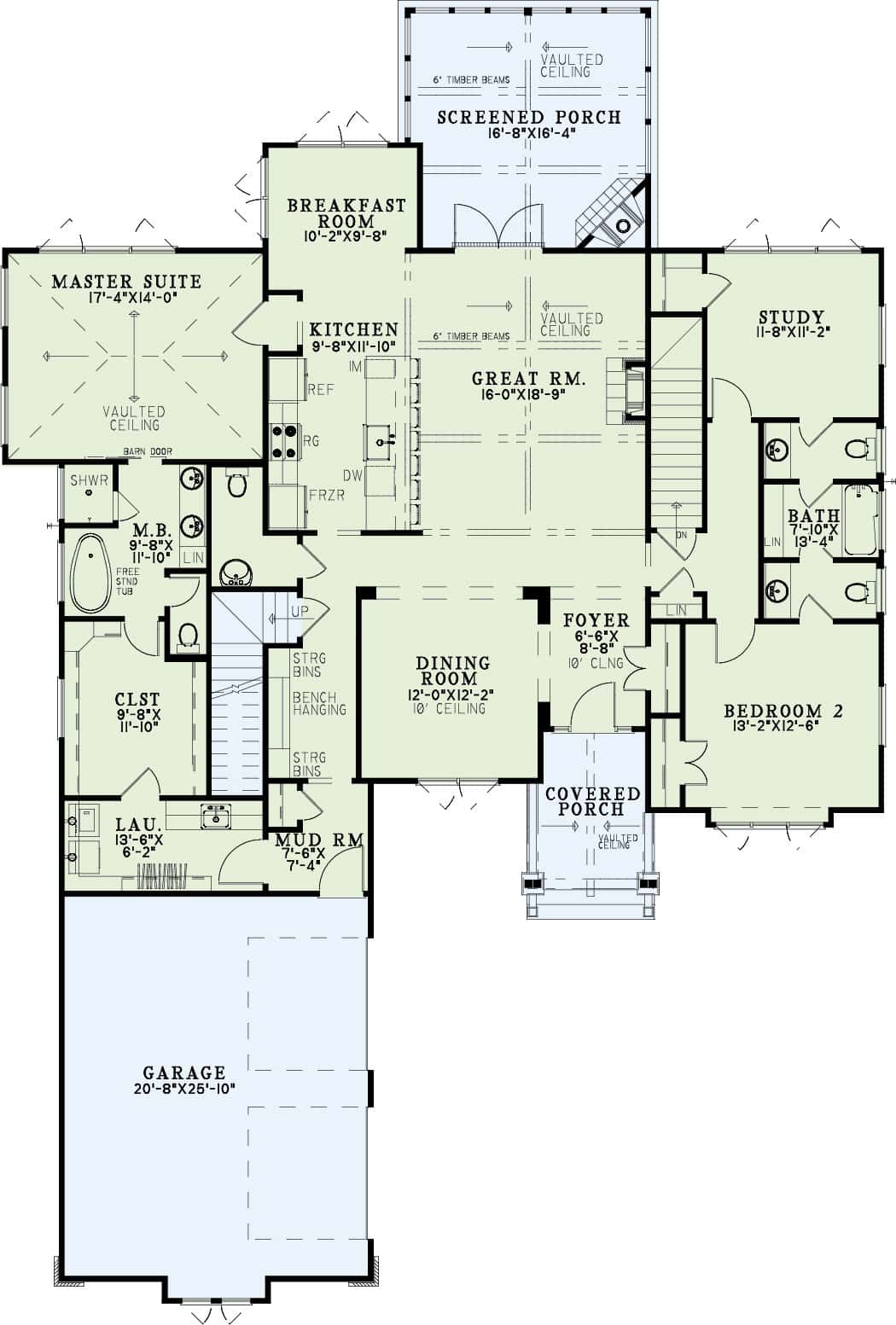
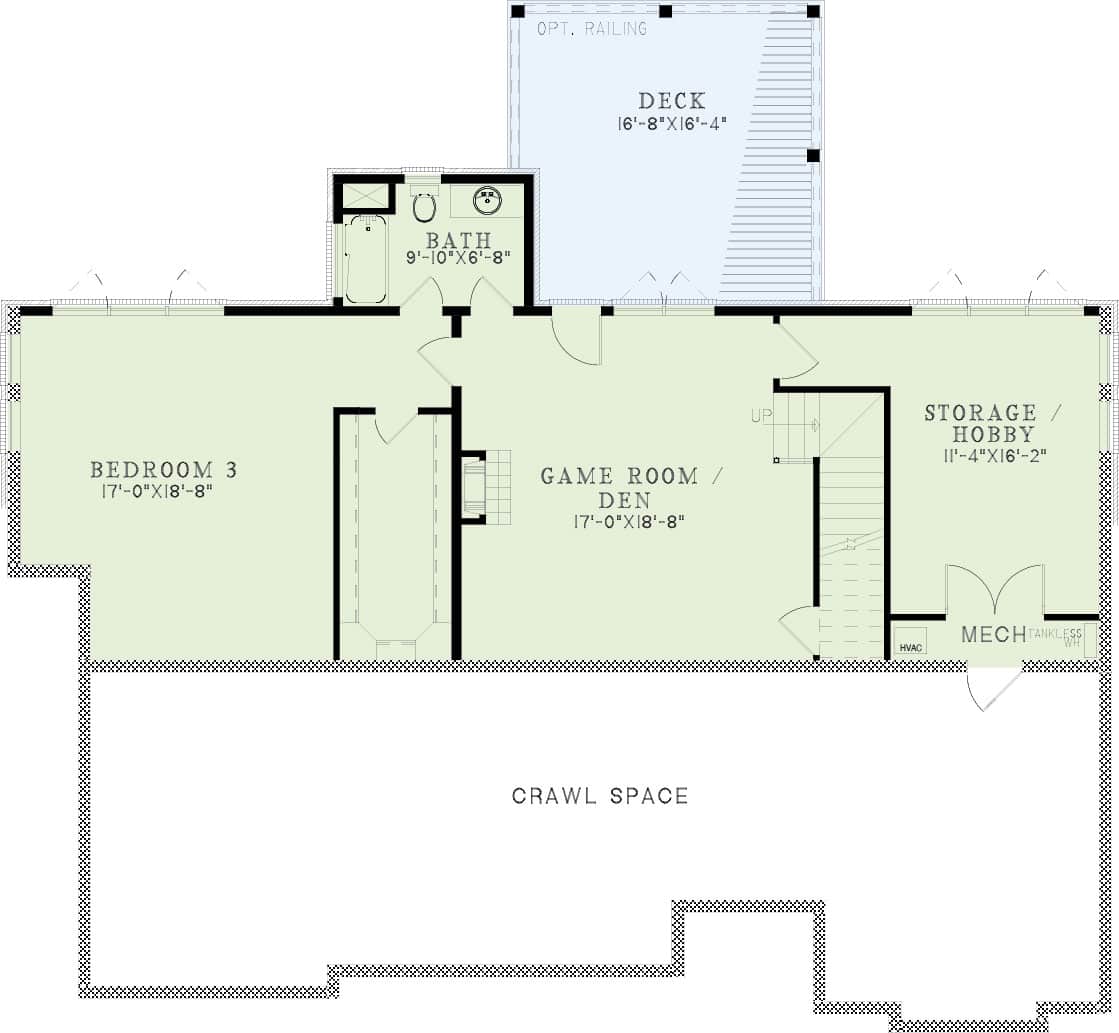
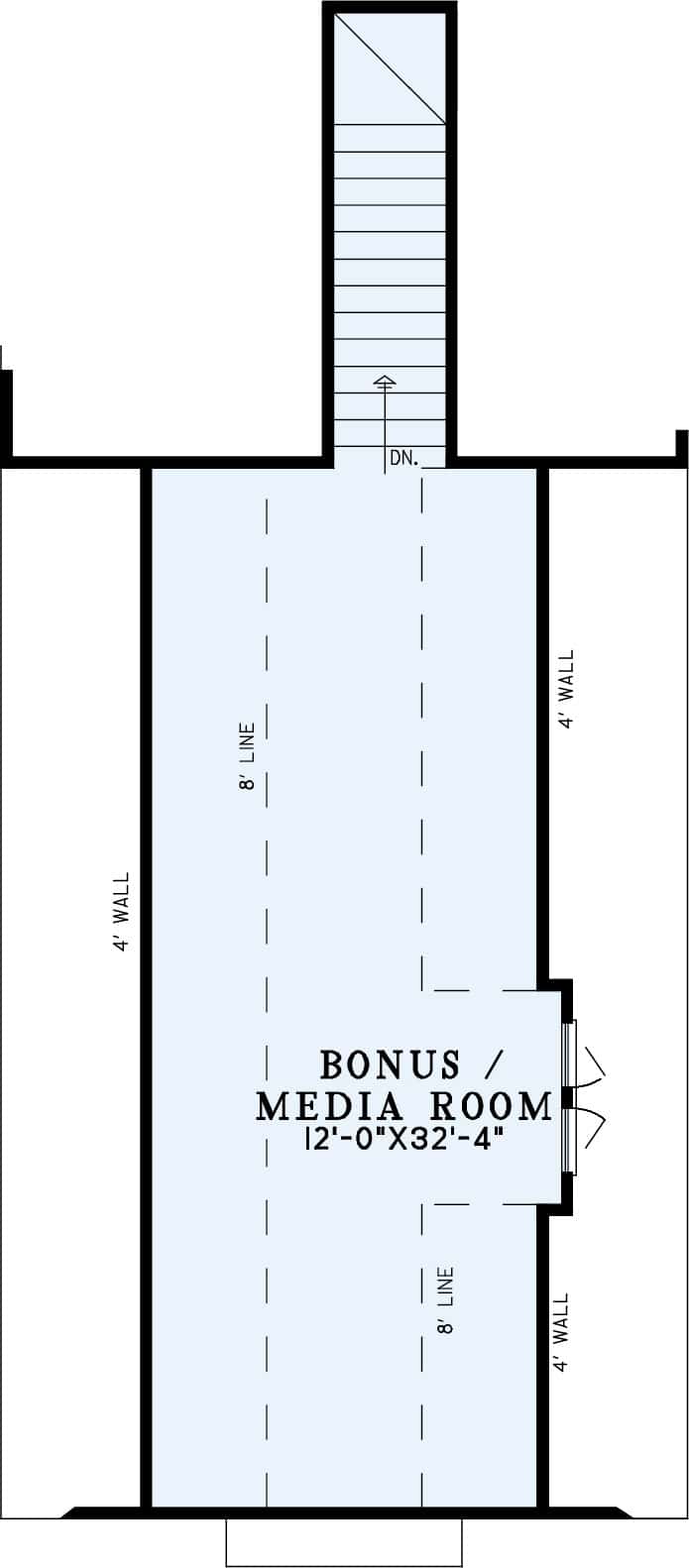

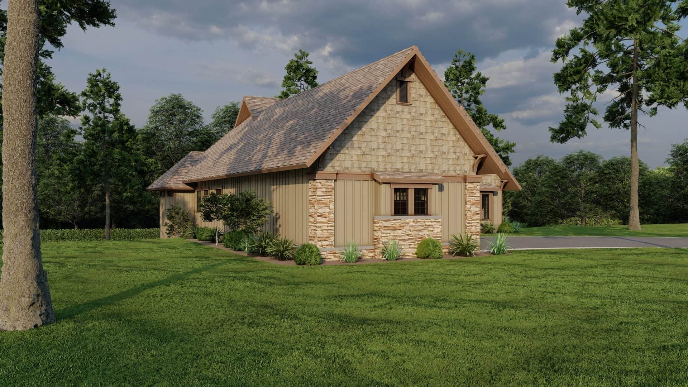
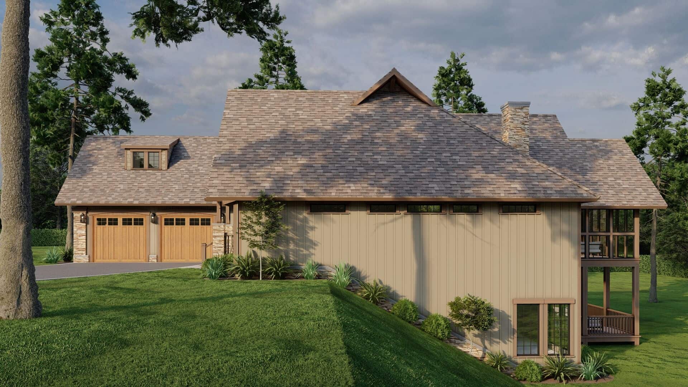
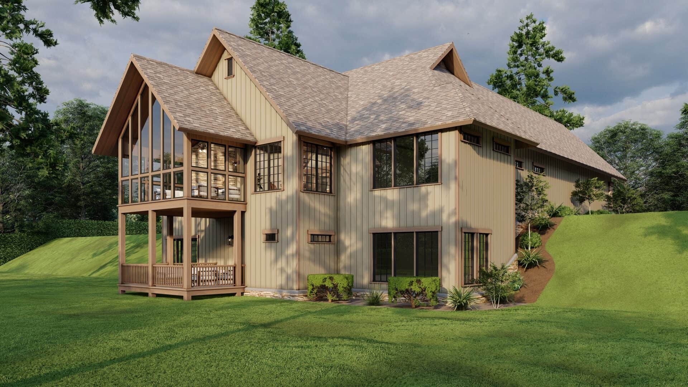
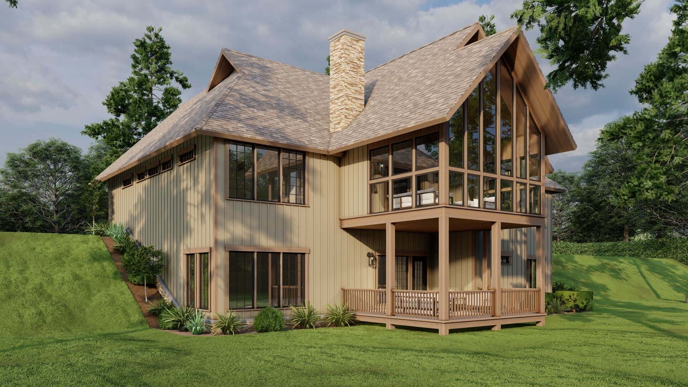
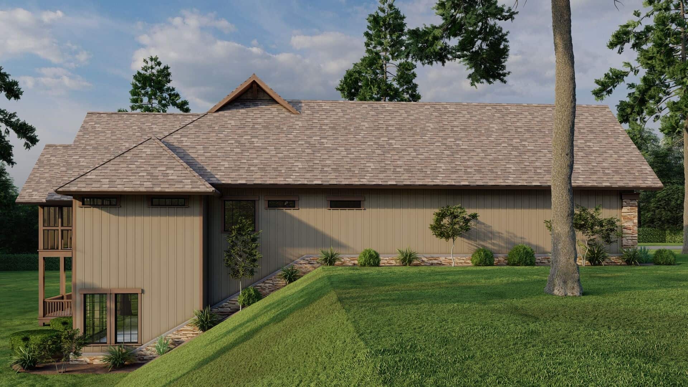
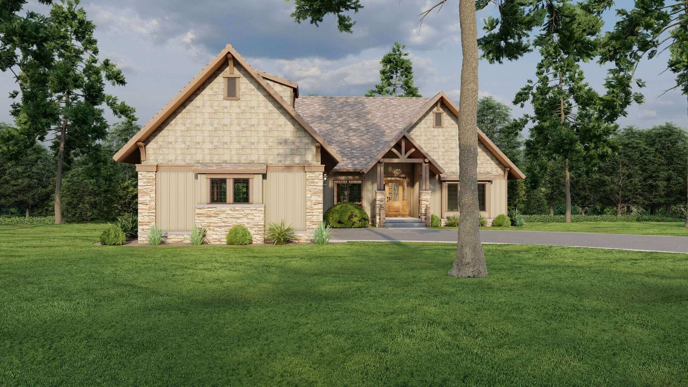
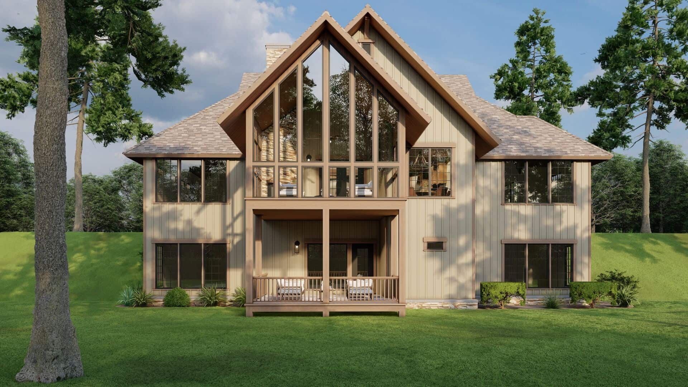
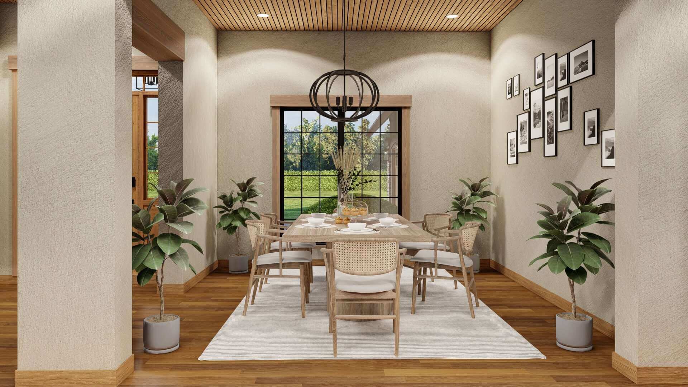
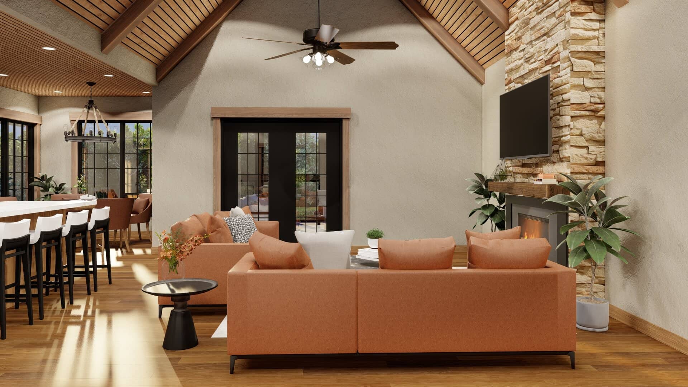
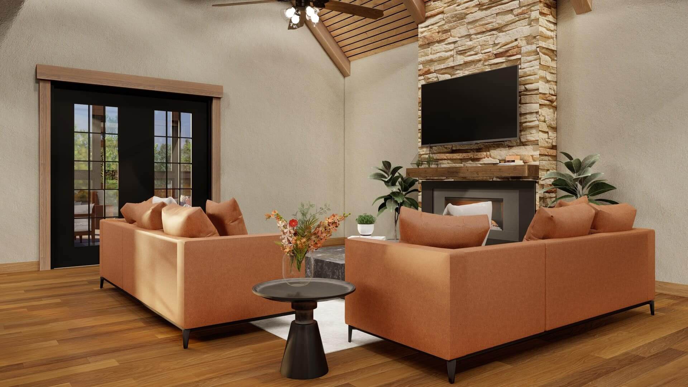
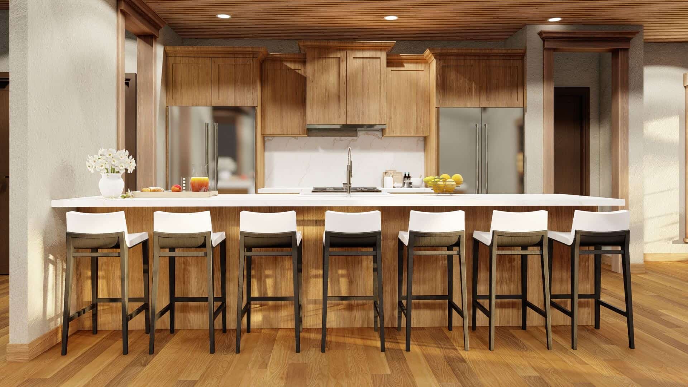
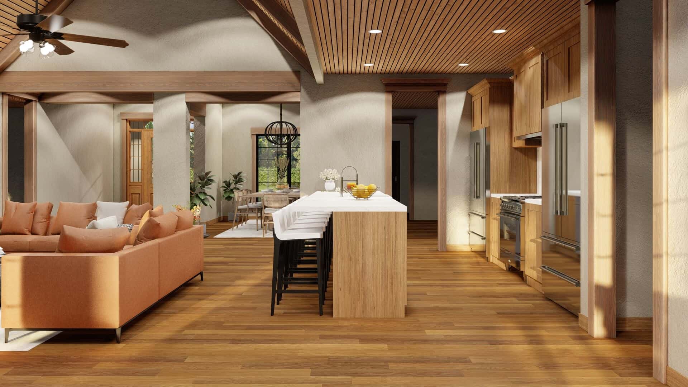
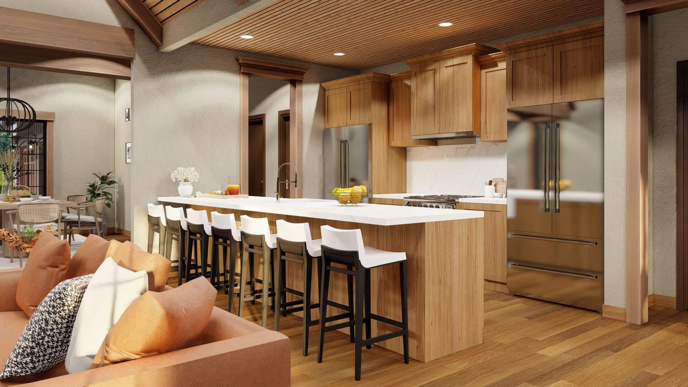
Enhanced with distinctive Craftsman features, this charming Rustic-style residence spans 3,447 square feet and boasts 4 bedrooms, 3.5 baths, and a 2-car garage. In addition, the home offers a range of desirable amenities:
- Spacious Great Room, Study Room, and Breakfast Room
- Game Room/Den for entertainment
- Main Floor Master Suite featuring a Walk-in Closet and Master Bathroom
- Jack & Jill Bathroom
- Bonus/Media Room
Source: Plan # 153-2113
You May Also Like
3-Bedroom Expansive Rustic Farmhouse Ranch Walkout Home with Wrap-Around Porch & 4-Car Garage (Floor...
Double-Story, 3-Bedroom The Yarborough: Narrow Brick House (Floor Plans)
Double-Story, 4-Bedroom Pine Valley House (Floor Plans)
3-Bedroom Modern House for a Sloping Lot (Floor Plans)
Double-Story, 4-Bedroom The Copper Open Floor Barndominium Style House (Floor Plan)
1-Bedroom Tiny Home Under 400 Sq Ft (Floor Plans)
4-Bedroom The Lewisville: Simple country house (Floor Plans)
Modern 3-Story Townhouse Duplex with Asymmetrical 2-Bed Units (Floor Plans)
Single-Story, 5-Bedroom Stunning Tuscan Abode (Floor Plan)
Double-Story, 3-Bedroom The Colridge: Cottage Chic (Floor Plans)
Charming Cottage with Open Living and Vaulted Ceilings (Floor Plans)
Single-Story, 5-Bedroom Country House with Billiards Room (Floor Plans)
3-Bedroom Charming Ranch House with Open Layout and Cozy Porch (Floor Plans)
2-Bedroom Popular Compact Design (Floor Plans)
Traditional House with Attached Apartment Upstairs - 3558 Sq Ft (Floor Plans)
3-Bedroom 1,654 Sq. Ft. Country Ranch with His & Her Walk-in Closets (Floor Plans)
4-Bedroom Spectacular Kitchen (Floor Plans)
Mountain House with 2-Story Great Room - 2978 Sq Ft (Floor Plans)
Modern Farmhouse With A Fantastic Master Suite (Floor Plan)
3-Bedroom Farmhouse with Bonus Room (Floor Plans)
Exclusive Show-Stopping Vacation Home with 3-Sided Wraparound Porch (Floor Plan)
3-Bedroom One-Story Mediterranean House with Split Bedroom Layout (Floor Plans)
4-Bedroom The Riverbend (Floor Plan)
4-Bedroom The Forrester: Graceful Farmhouse (Floor Plans)
2-Bedroom Stylish House with Spacious Deck and Balcony (Floor Plans)
4-Bedroom Barndominium-Style House with RV-Friendly Garage (Floor Plans)
Exclusive Newport-style House with Angled Garage and Optional Finished Lower Level (Floor Plans)
3-Bedroom Raised Cottage House with Optional Detached Garage (Floor Plans)
3-Bedroom Acadian Home (Floor Plans)
Single-Story, 2-Bedroom Scandinavian-Style House With 2 Bathrooms (Floor Plan)
Double-Story, 4-Bedroom The Derbyville Classic Country Home (Floor Plans)
Double-Story, 3-Bedroom Contemporary House with 3-Car Garage (Floor Plans)
4-Bedroom Contemporary House With Attached Apartment & Home Office Outbuilding (Floor Plan)
3-Bedroom Sweet Magnolia (Floor Plans)
3 to 5-Bedroom Ranch-Style House With Optional Basement (Floor Plans)
Single-Story, 3-Bedroom The Foxglove European-Style Cottage House With Side-Entry Garage (Floor Plan...
