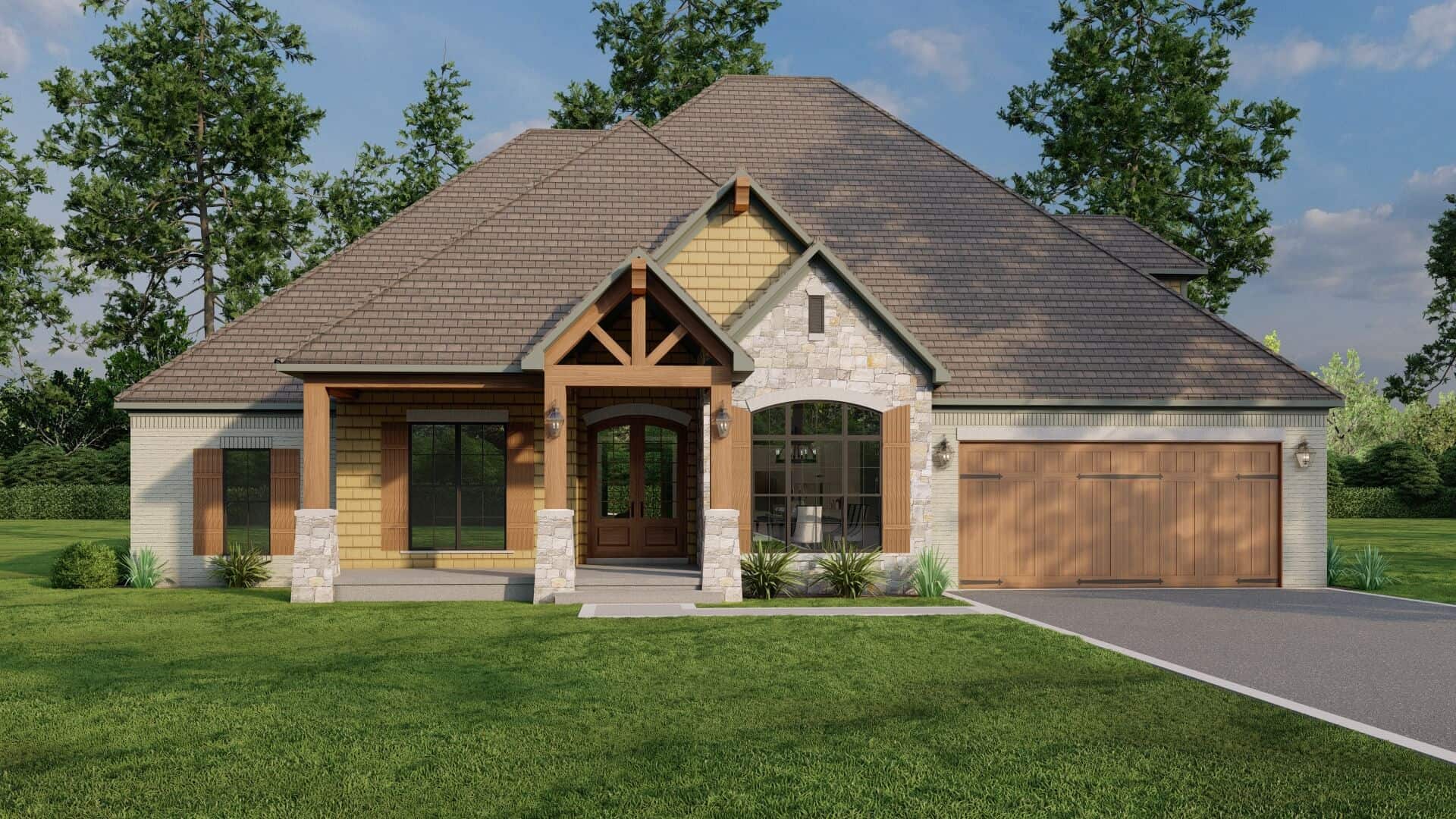
Specifications
- Area: 2,380 sq. ft.
- Bedrooms: 4
- Bathrooms: 3.5
- Stories: 1.5
- Garages: 2
Welcome to the gallery of photos for Craftsman with Great Room. The floor plans are shown below:
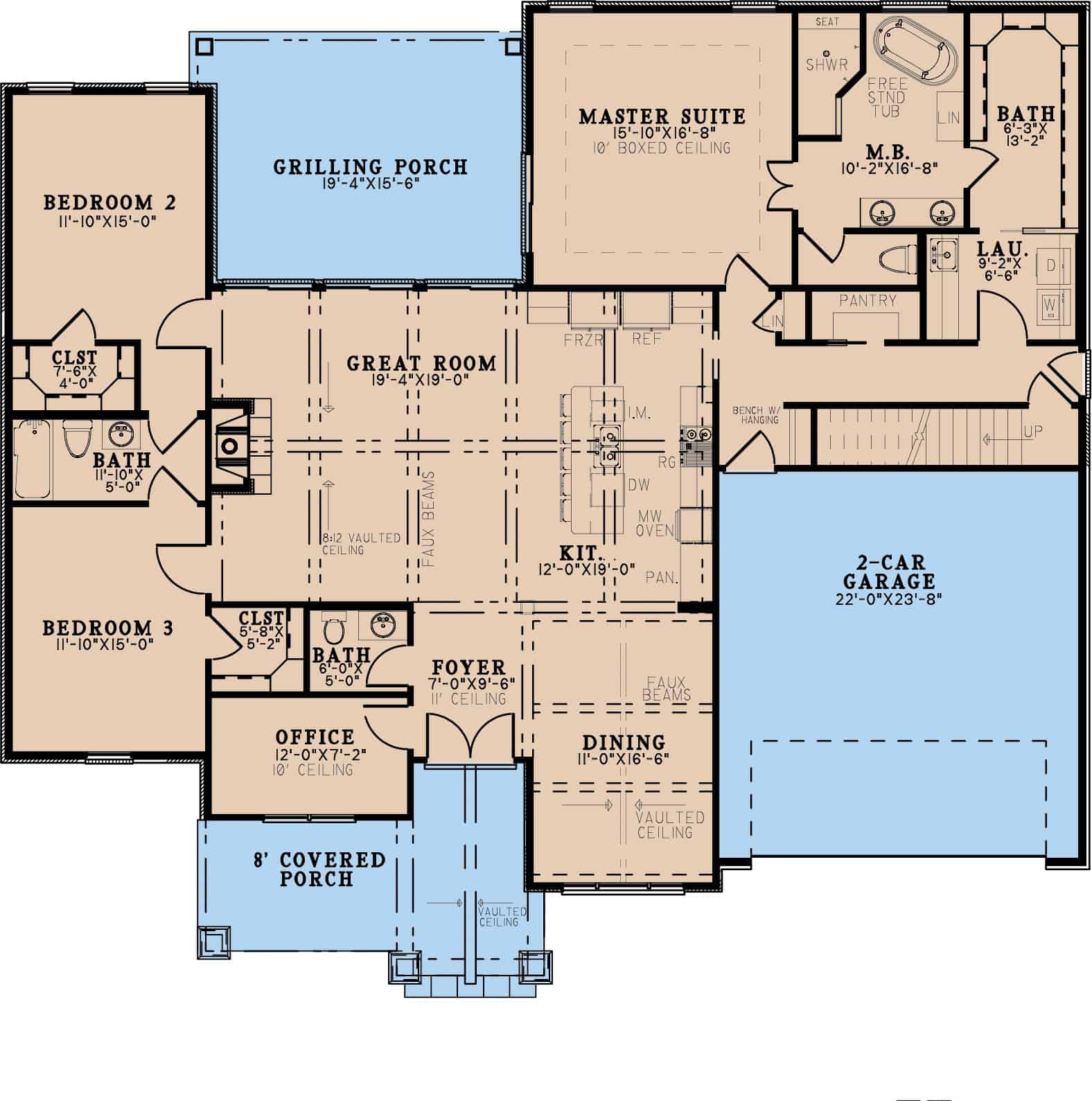
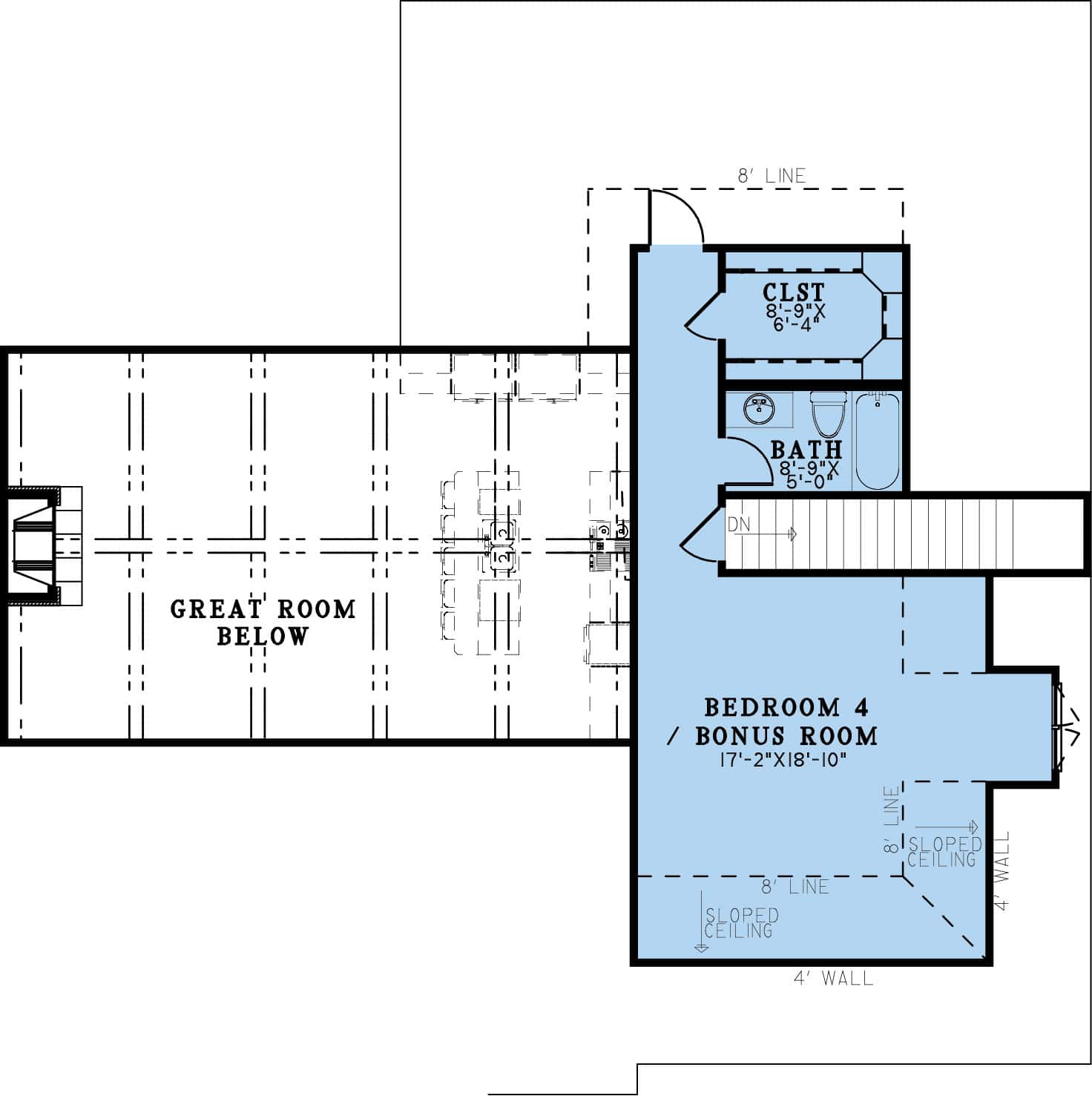

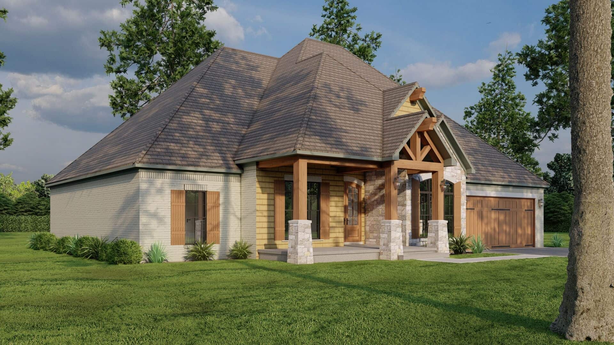
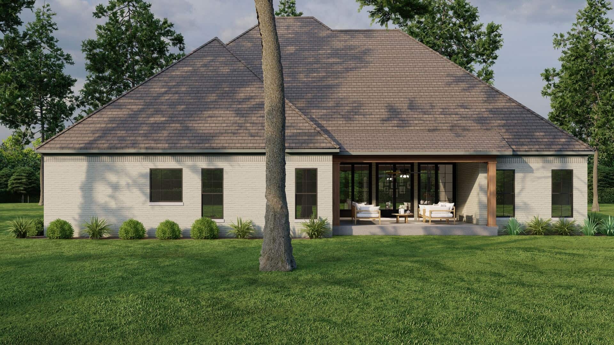
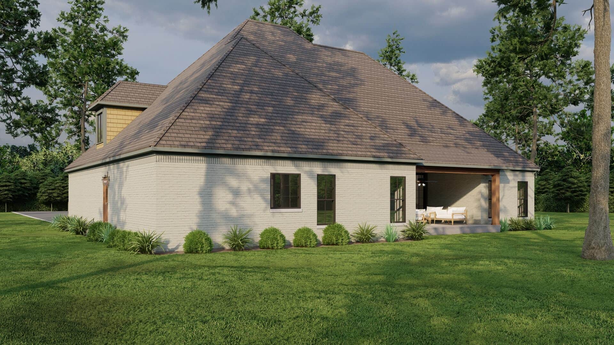
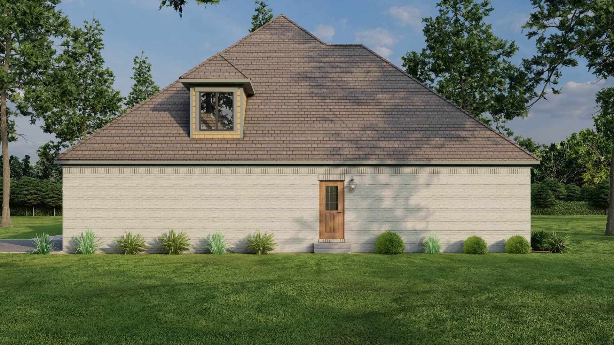
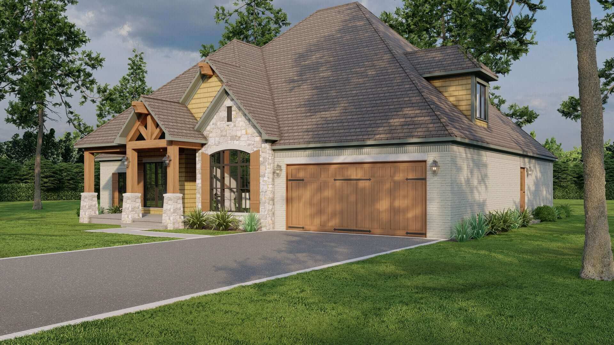
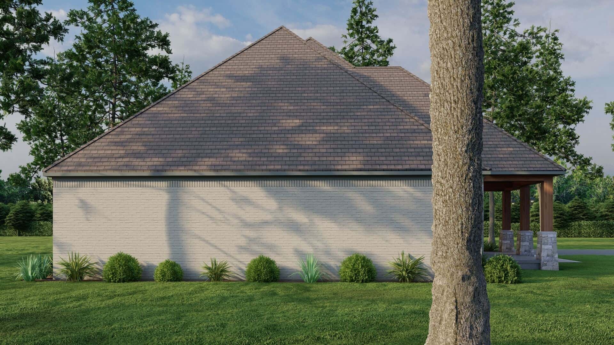
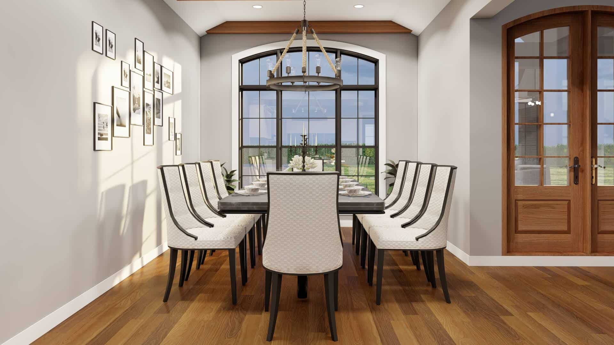
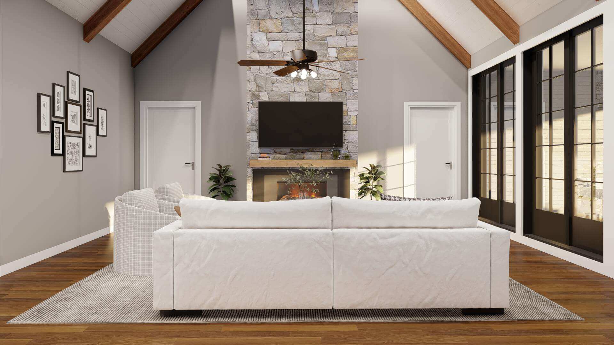
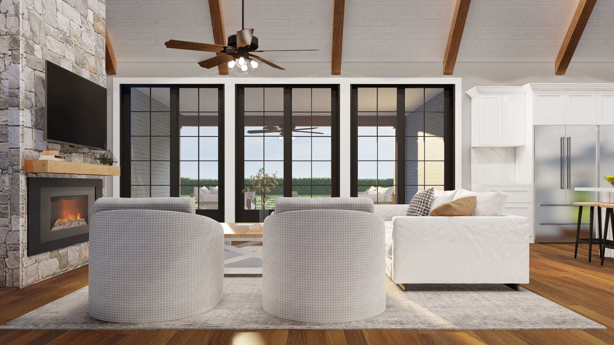
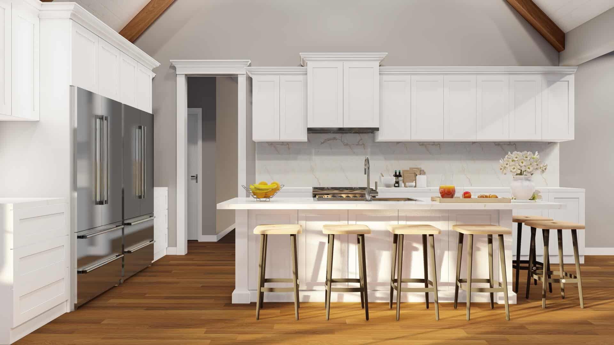
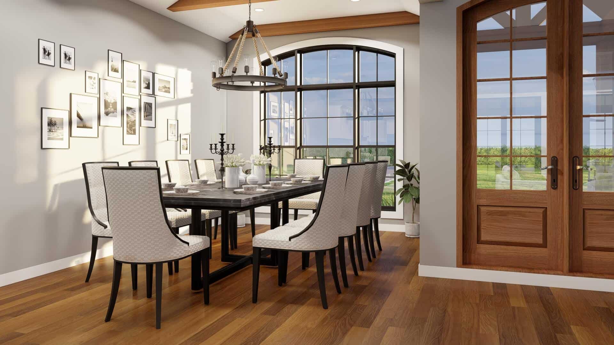
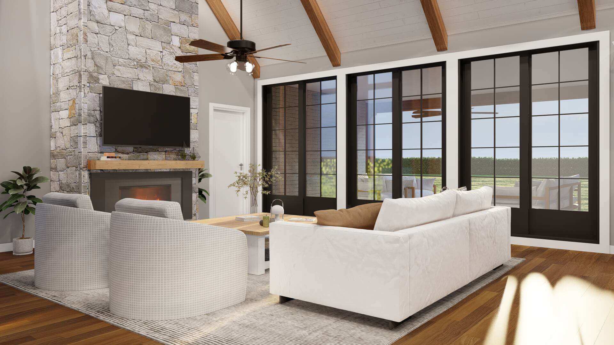
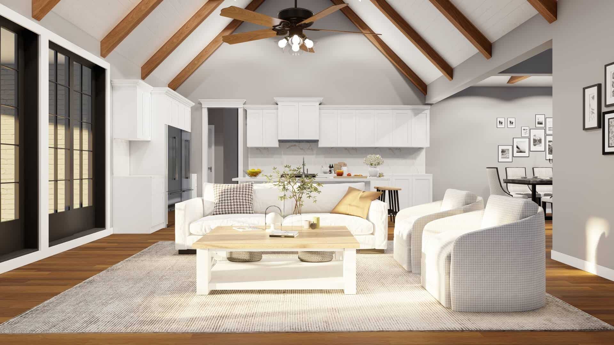
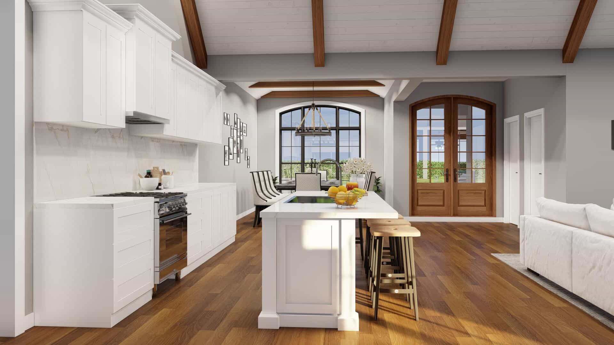
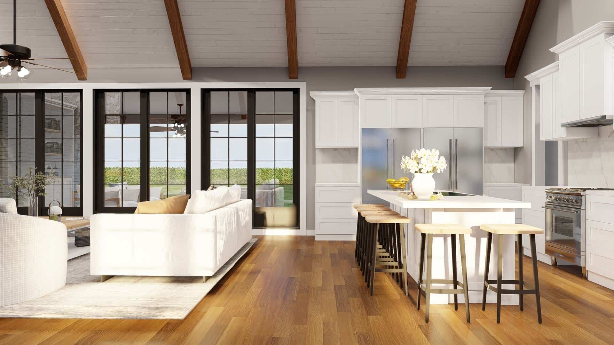
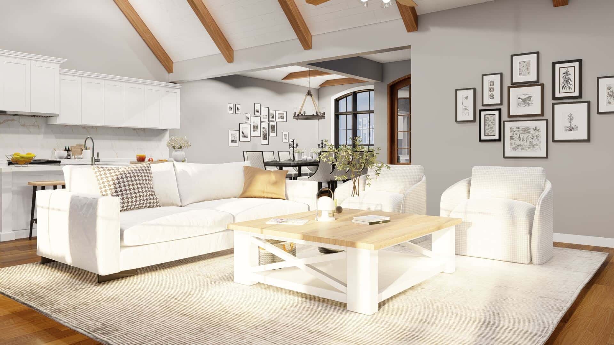
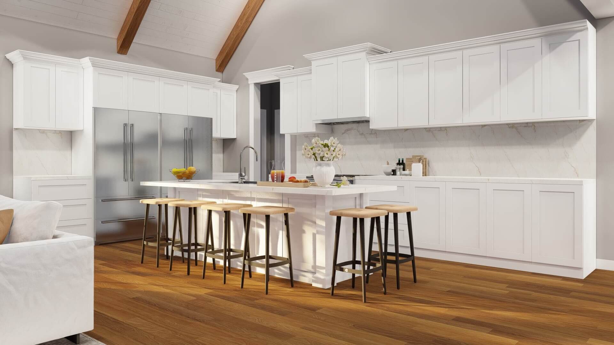
Source: Plan # 193-1293
You May Also Like
3-Bedroom St. Croix House (Floor Plans)
1,660 Square Foot 3-Bed Traditional One-Story House (Floor Plans)
3-Bedroom The Santerini: Elegant Brick House (Floor Plans)
New American Home with Bonus Level above Garage (Floor Plans)
Modern Country Farmhouse With Formal Dining Room (Floor Plan)
3-Bedroom Contemporary House with Vaulted Rear Patio - 1718 Sq Ft (Floor Plans)
4-Bedroom Modern Farmhouse Offering Convenient Living (Floor Plans)
5-Bedroom Stunning New American House with Game Room - 4935 Sq Ft (Floor Plans)
New American House with Amazing Views to the Rear (Floor Plans)
3-Bedroom Cottage House 2-Story Living Room (Floor Plans)
Modern Farmhouse with 2-Story Living Room and Finished Basement (Floor Plans)
The Meadow Creek: Craftsman design with a three-car garage at the rear of the home (Floor Plans)
3-Bedroom St. Thomas House (Floor Plans)
Double-Story Tiny Barndominium House (Floor Plans)
Single-Story, 3-Bedroom Contemporary-Style Home With 2 Covered Porches & 2-Car Garage (Floor Plan)
3-Bedroom Modern Farmhouse with Main Floor Home Office and Upstairs Loft (Floor Plans)
3-Bedroom The Radford: Compact Cottage (Floor Plans)
3-Bedroom Parkview House (Floor Plans)
New American House with Bonus Room and Sports Court Options (Floor Plans)
Single-Story, 3-Bedroom The Cartwright Classic Home With 2-Car Garage (Floor Plans)
Sloping Lot Mountain Farmhouse Under 2,800 Square Feet with Lower Level Expansion (Floor Plans)
4-Bedroom Modern Farmhouse with a Split Bedroom Layout and a Vaulted Great Room (Floor Plans)
4-Bedroom Meadowmoore Cottage (Floor Plans)
Storybook Bungalow House (Floor Plans)
Storybook House with Open Floor (Floor Plans)
3-Bedroom The Rodrick: Modern Farmhouse with angled courtyard entry garage (Floor Plans)
3-Bedroom Exclusive Two-Story Prairie Style House (Floor Plans)
Double-Story, 4-Bedroom Adeline Craftsman-Style House (Floor Plans)
3-Bedroom, Exclusive Barndominium with Man Cave Workshop in the Garage (Floor Plans)
Single-Story, 3-Bedroom 3,215 Square Foot Rustic Ranch with 11' Deep Front Porch (Floor Plans)
5-Bedroom Old World Exterior (Floor Plans)
New American Mountain Ranch with Angled Den and a 4-Car Garage (Floor Plans)
3-Bedroom French Country Cottage with Vaulted Ceiling - 1769 Sq Ft (Floor Plans)
Impressive Brick and Stone (Floor Plans)
Double-Story, 5-Bedroom Breathtaking Mediterranean House (Floor Plans)
4-Bedroom Traditional Southern-Style House Under 2,500 Square Feet (Floor Plans)
