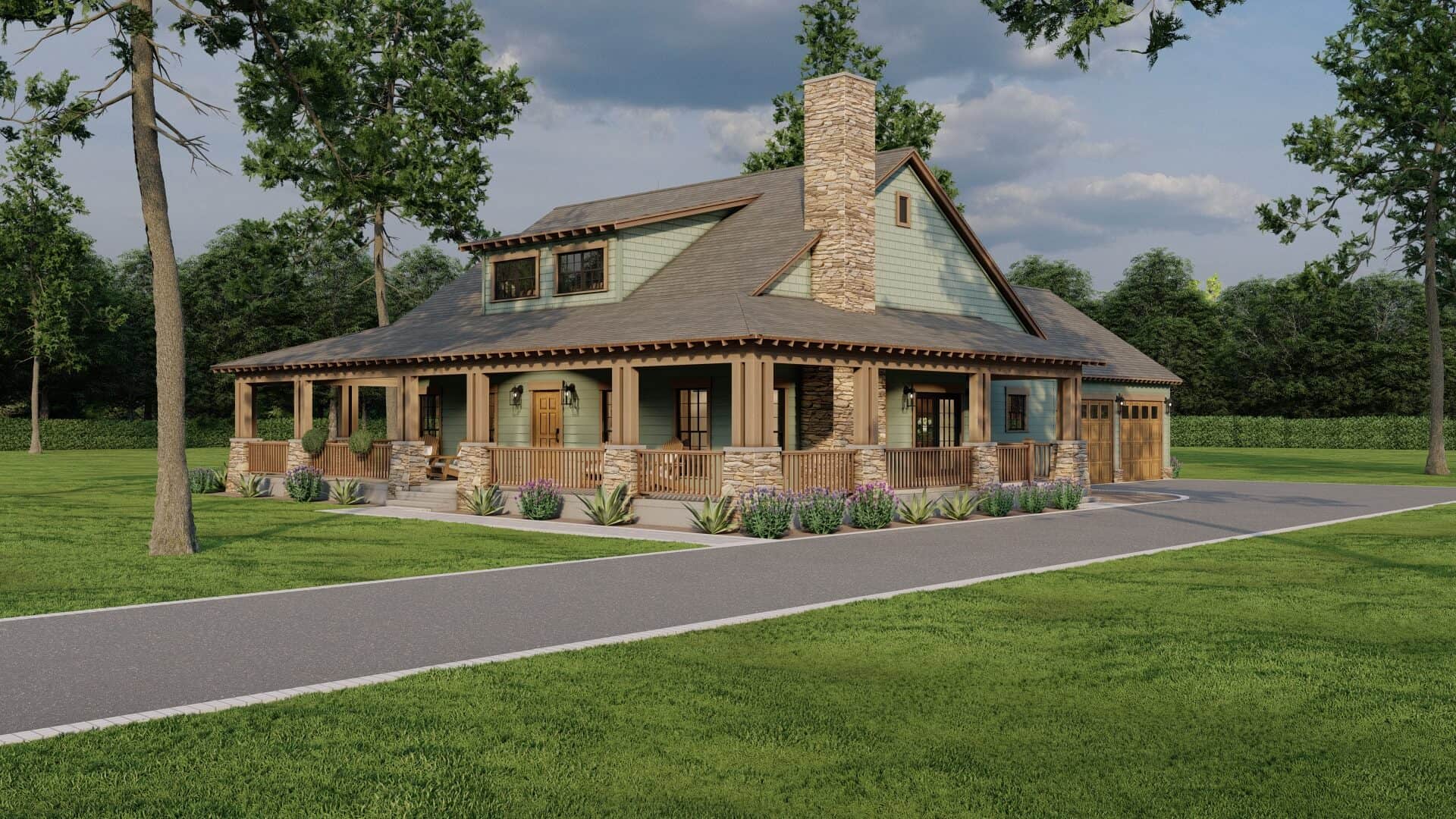
Specifications
- Area: 1,805 sq. ft.
- Bedrooms: 2
- Bathrooms: 2
- Stories: 1.5
- Garages: 2
Welcome to the gallery of photos for 1805 Sq Ft Country with Great Room. The floor plans are shown below:
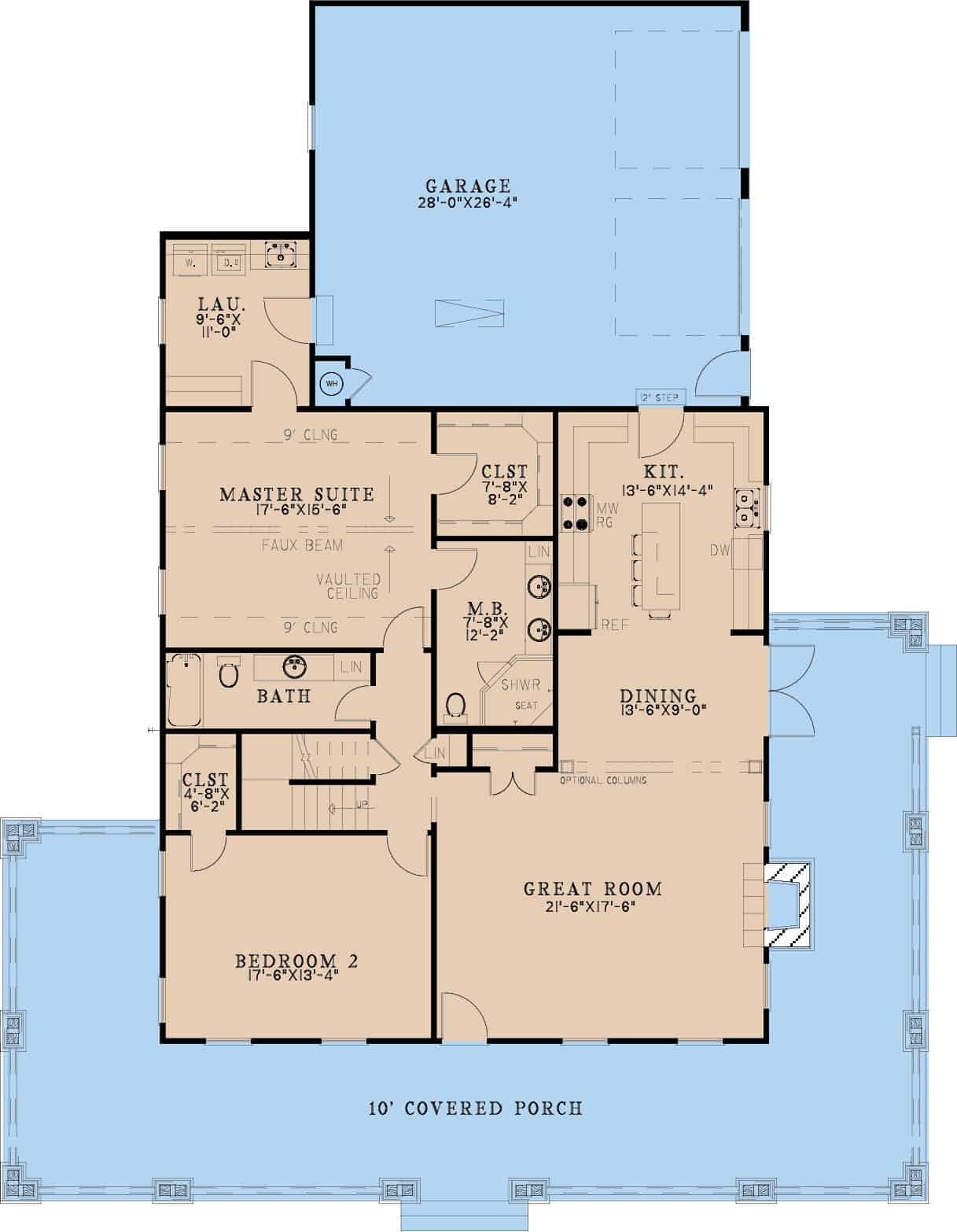
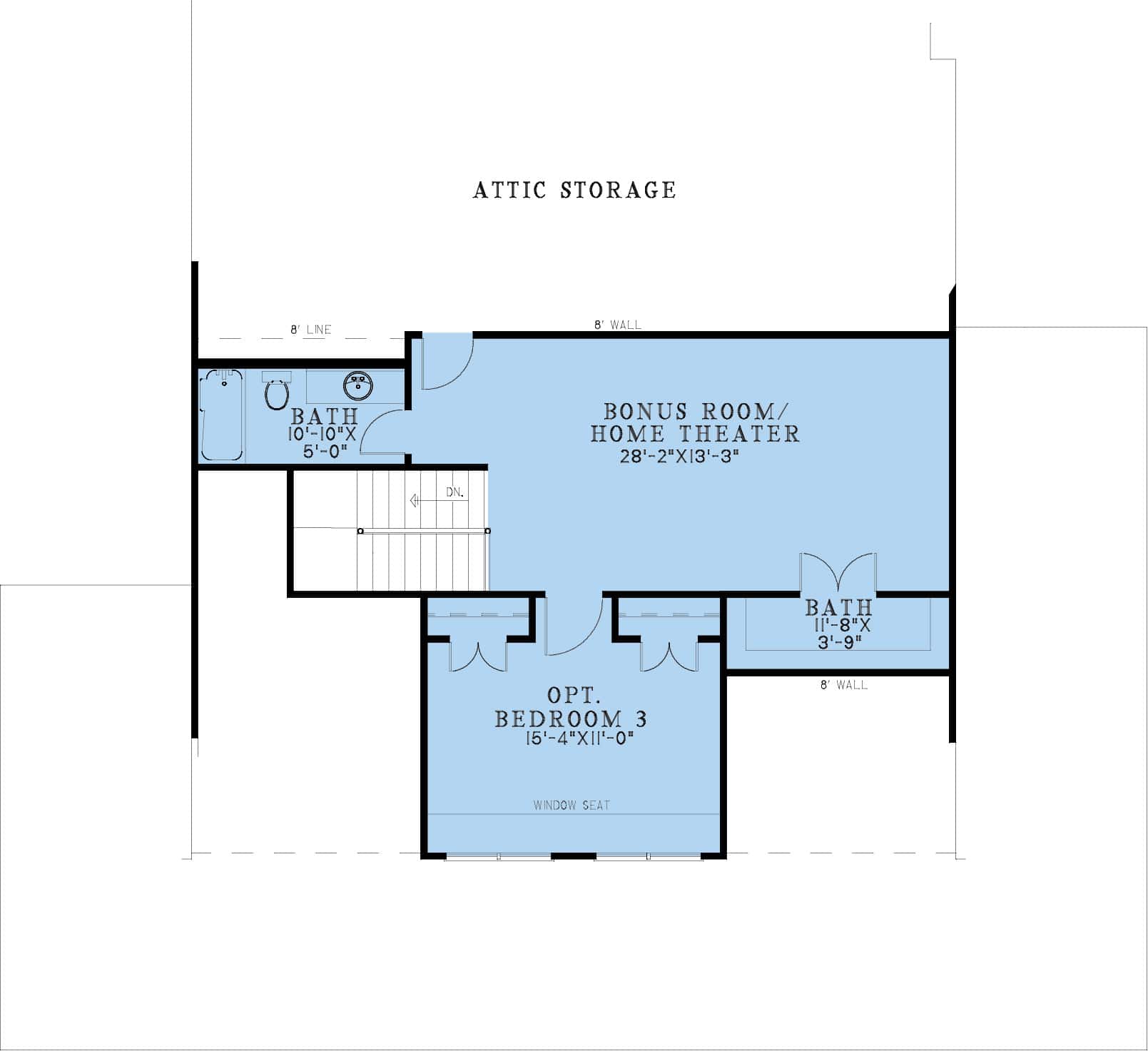

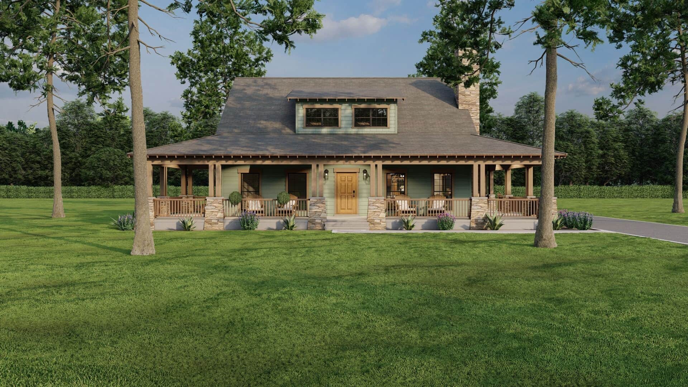
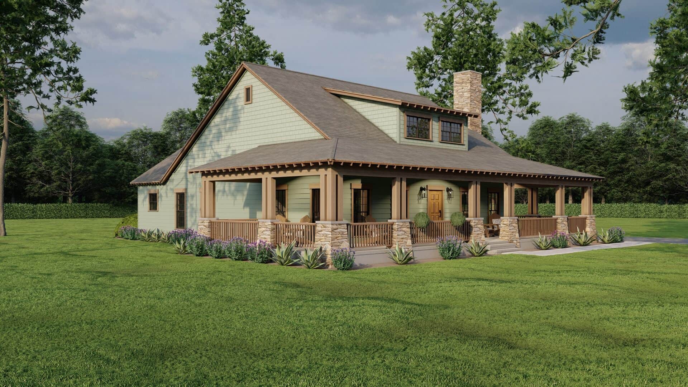
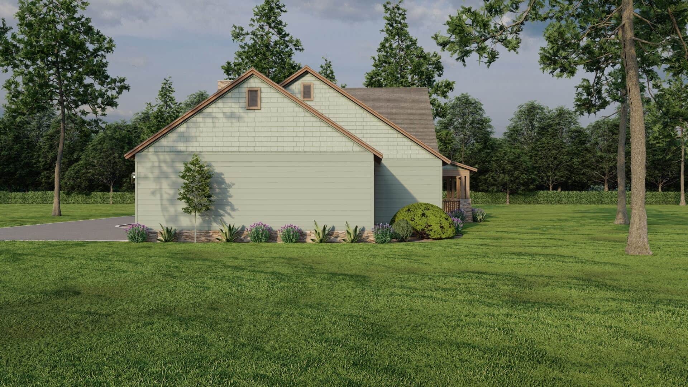
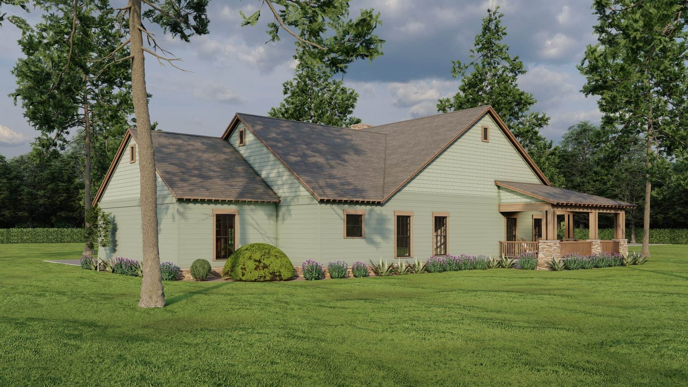
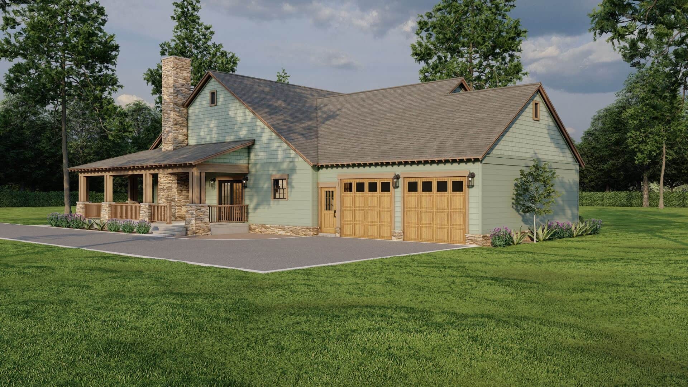
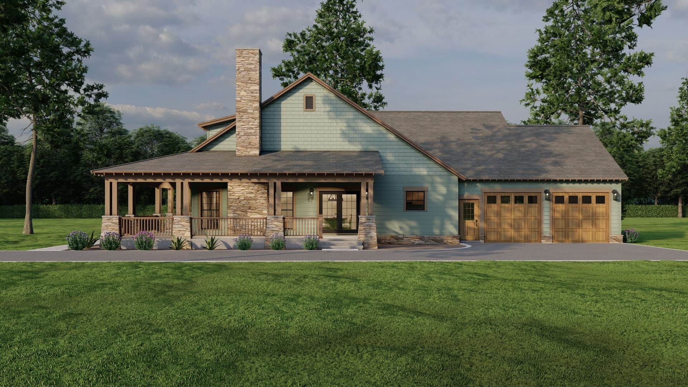
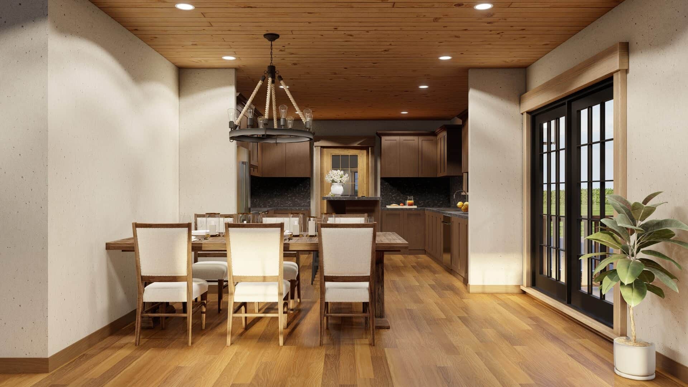
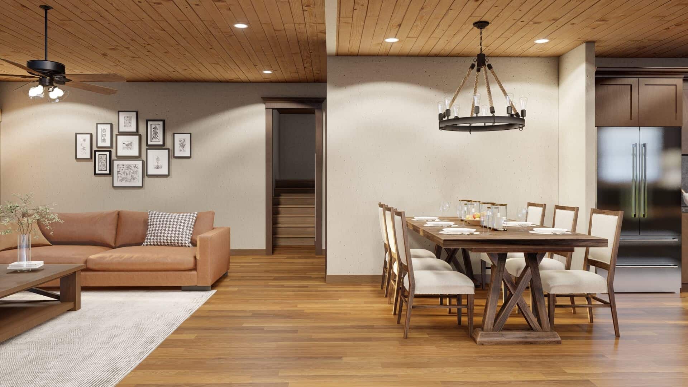
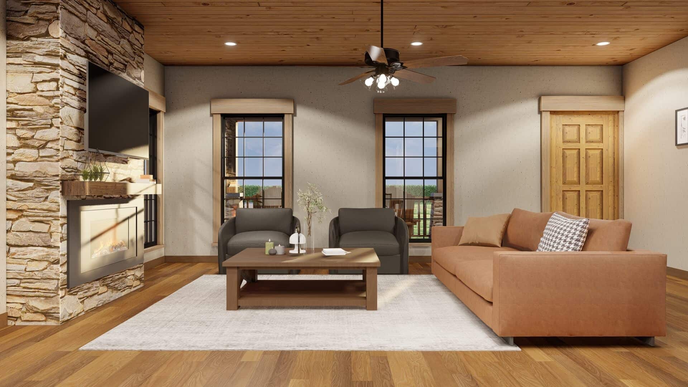
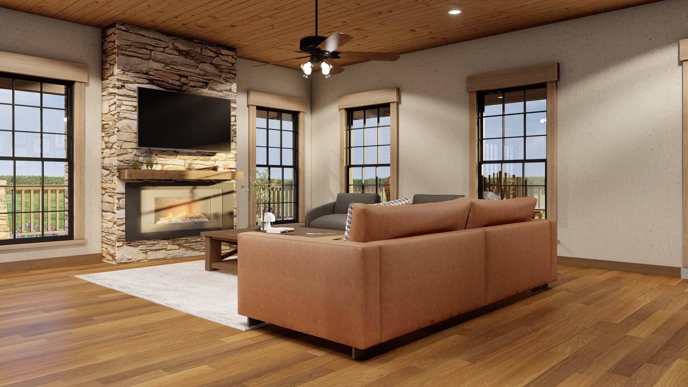
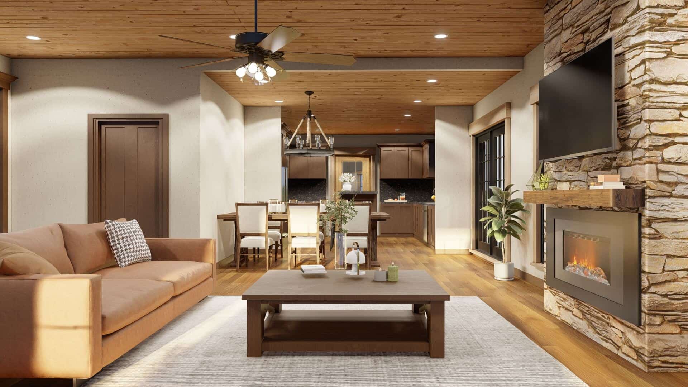
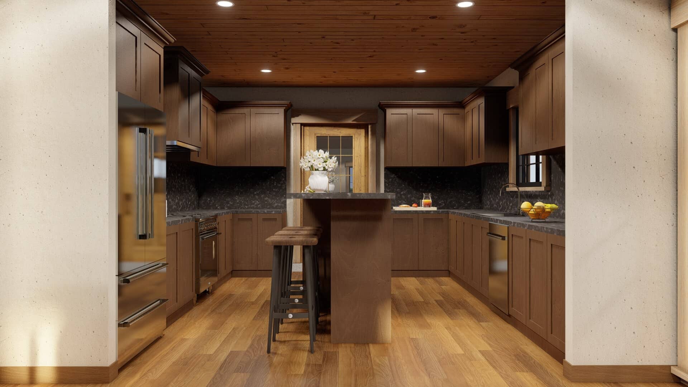
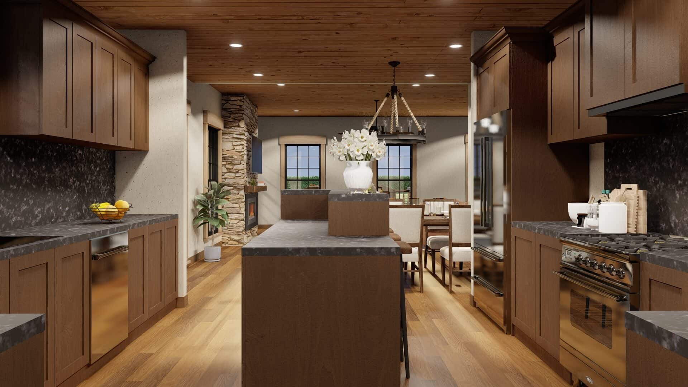
Adorned with charming Country accents, this Rustic-style home encompasses 1,805 square feet, featuring 2 bedrooms, 2 bathrooms, and a 2-car garage.
Additionally, it offers a delightful array of amenities including a spacious Great Room, a Bonus Room, a Master Bedroom with a Walk-in Closet, and a well-appointed Master Bathroom.
Source: Plan # 193-1302
You May Also Like
3-Bedroom Narrow Modern Farmhouse with Upside Down Floor - 1451 Sq Ft (Floor Plans)
3-Bedroom The Penny (Floor Plans)
2-Bedroom Mountain House with Vaulted Great Room Under 1500 Sq Ft (Floor Plans)
4-Bedroom Modern Farmhouse with Dual Master Suites and Wrap Around Porch (Floor Plans)
Single-Story, 3-Bedroom Barndominium-Style House with Home Office (Floor Plans)
Perfectly Balanced 4-Bed Modern Farmhouse (Floor Plan)
Exclusive Craftsman House With Amazing Great Room (Floor Plan)
Mountain Ranch Home with Multi-generational Option to Finish Basement (Floor Plans)
1714 Square Foot Hip Roof Ranch House with Brick Exterior (Floor Plans)
New American House with Great Room and Expansion (Floor Plans)
Mountain Lake Home with Vaulted Great Room and Pool House (Floor Plans)
Double-Story, 3-Bedroom Modern Cabin with Window-Filled Rear (Floor Plan)
3-Bedroom Barndominium House with 2-Story Great Room - 1820 Sq Ft (Floor Plans)
Rustic Mountain Ranch House with Lower Level Expansion (Floor Plans)
Single-Story, 3-Bedroom Silverton Modern Farmhouse (Floor Plans)
Double-Story, 6-Bedroom Oak Cottage (Floor Plans)
Single-Story, 3-Bedroom The Baskerville: Elegant features adorn the European inspired house (Floor P...
Double-Story, 3-Bedroom Contemporary House with 3-Car Garage (Floor Plans)
2-Bedroom Mountain Retreat with a Wrap Around Deck and a Vaulted Central Core (Floor Plans)
4-Bedroom Stunning House with Upstairs Balcony - 6001 Sq Ft (Floor Plans)
Single-Story, 3-Bedroom Mountain Craftsman House With Bonus Room Option (Floor Plan)
Barndominium House with Wrap-Around Porch - 1888 Sq Ft (Floor Plans)
The Lucinda Modern Farmhouse Overflowing with Curb Appeal (Floor Plans)
2-Bedroom Farmhouse with Vaulted Living Room - 1331 Sq Ft (Floor Plans)
Craftsman Bungalow with Just Under 2900 Square Feet of Living Space (Floor Plans)
Coastal Contemporary House with Elevator Under 3,100 Square Feet (Floor Plans)
3-Bedroom Country Home with Open Floor (Floor Plans)
Double-Story, 3-Bedroom Cumberland Modern Farmhouse-Style House (Floor Plans)
Single-Story, 3-Bedroom Transitional House with Courtyard and Covered Porch (Floor Plans)
Modern Cottage with Hidden Library (Floor Plans)
5-Bedroom Amboise (Floor Plans)
Modern Farmhouse Rambler House Under 2,800 Square Feet with Vaulted Family Room (Floor Plans)
Single-Story, 5-Bedroom Exclusive Barndominium-Style House (Floor Plan)
3-Bedroom Country Ranch House with Vaulted Living and a 2-Car Garage (Floor Plans)
3-Bedroom The Summerhill: Modest cottage floor with a split-bedroom layout (Floor Plans)
Exclusive Shingle House with Optional Lower Level (Floor Plans)
