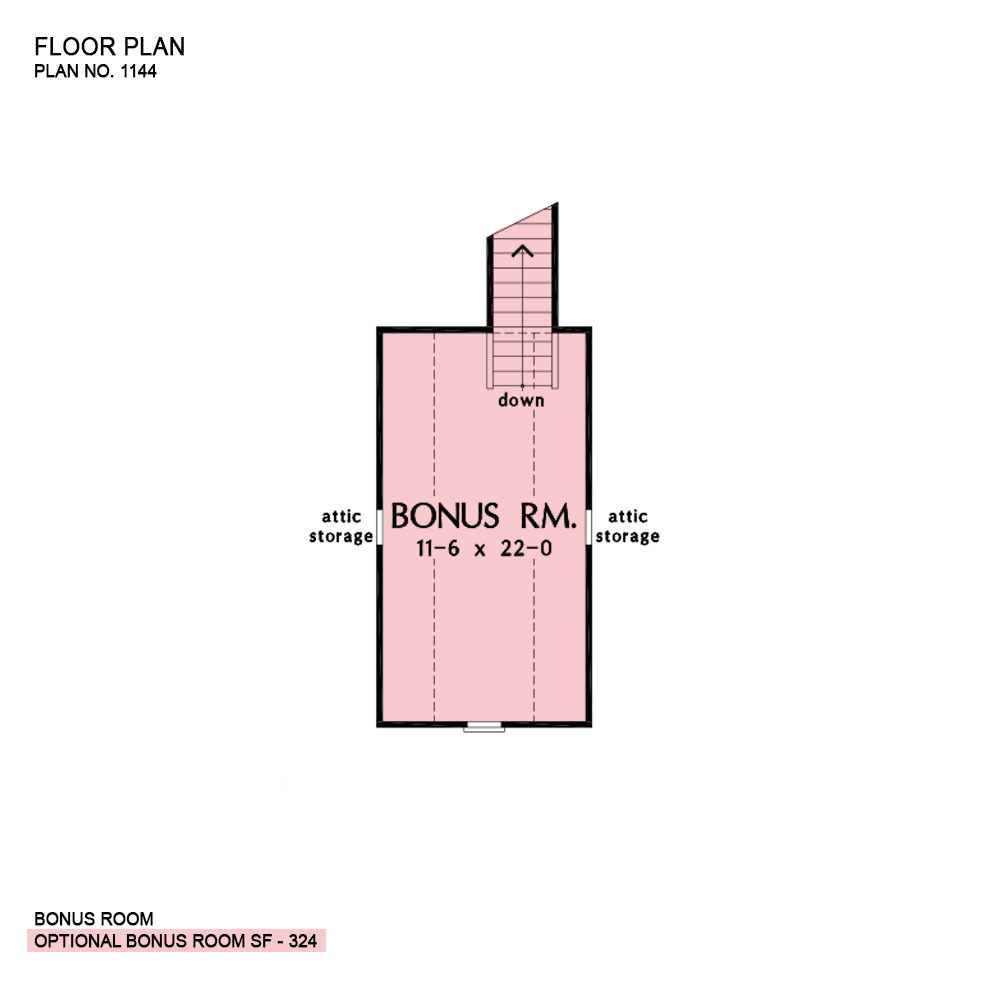
Specifications
- Area: 1,568 sq. ft.
- Bedrooms: 3
- Bathrooms: 2
- Stories: 1
- Garages: 2
Welcome to the gallery of photos for The Foxcroft: Simple design with a front-entry garage. The floor plans are shown below:




This traditional charmer home plan is designed to make life easy with its low-maintenance exterior and front-entry garage. The floor plan is family efficient and offers a natural traffic flow, making it a step-saver for everyday living.
The home also provides flexibility with a bonus room and a study/bedroom.
The custom-styled features add a touch of elegance to the design. Cathedral ceilings adorn the master bedroom, study/bedroom, and great room, while the dining room boasts a beautiful tray ceiling.
Openness is emphasized with an angled cook-top counter and columns in the common areas, and the inviting fireplace serves as a focal point for relaxation.
For a pleasant dining experience, the kitchen’s eat-in breakfast area overlooks a rear porch with lovely views. The master suite is a private retreat, featuring a spacious walk-in closet and a well-equipped master bath with a double vanity, garden tub, and shower.
Source: Plan # W-1144
