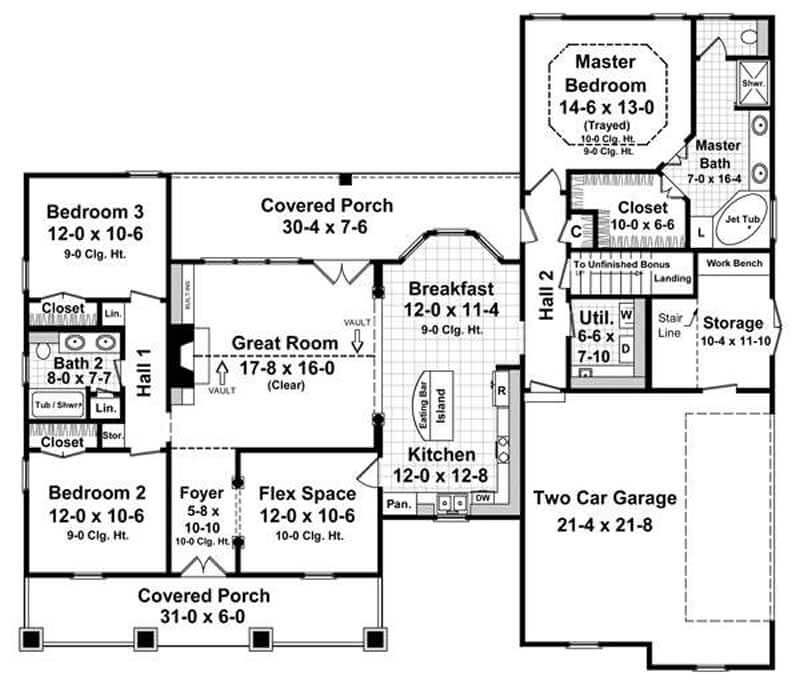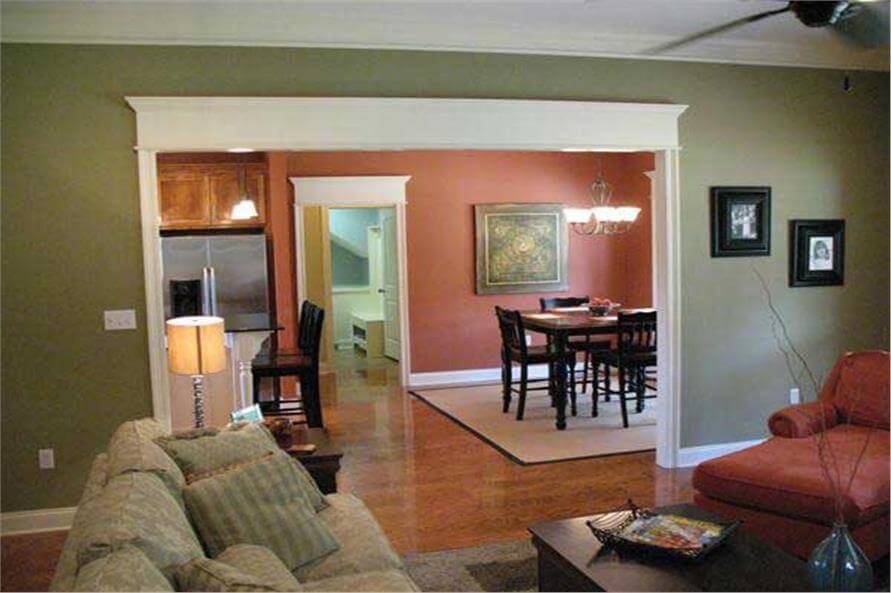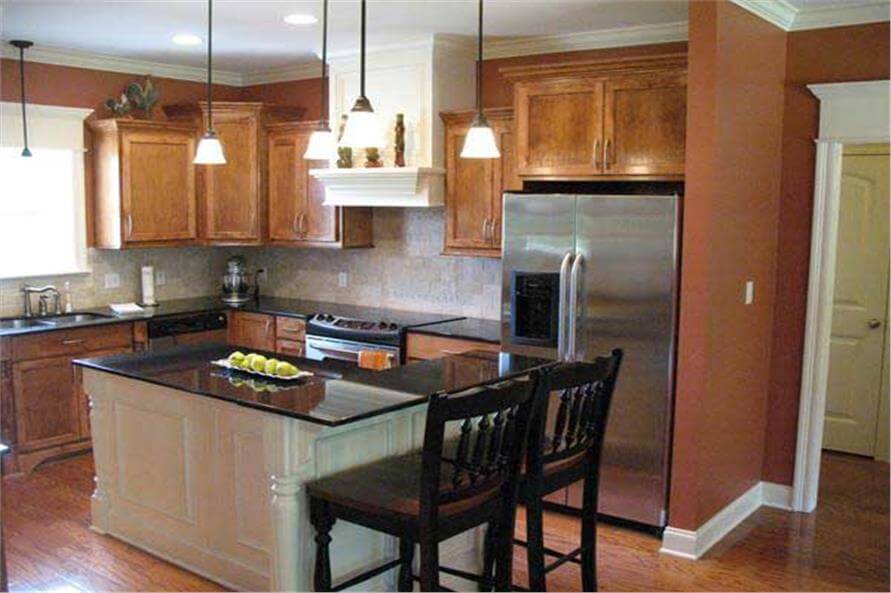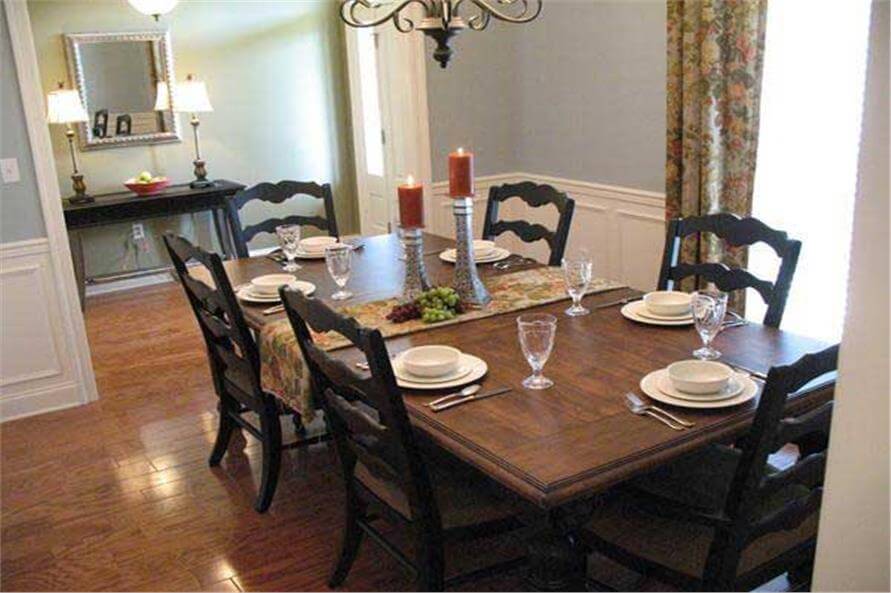
Specifications
- Area: 1,800 sq. ft.
- Bedrooms: 3
- Bathrooms: 2
- Stories: 1
- Garages: 2
Welcome to the gallery of photos for Country House with Vaulted Ceiling. The floor plans are shown below:












This charming residence showcases a delightful country style, complemented by luxurious features. Both the front and rear covered porches provide an excellent extension of living space outdoors.
Inside, the Great Room boasts a vaulted ceiling, complete with built-in cabinets and a cozy gas fireplace. The kitchen is spacious and well-appointed, featuring an island with an eating bar.
Convenience is key in this home, evident in the hall bath equipped with dual lavatories. The master bedroom exudes elegance with its raised ceiling and grants access to a well-equipped bath, complete with dual lavatories, a corner tub, and a walk-in closet.
For those with hobbies or storage needs, a shop area off the garage is available. Additionally, there is potential for future expansion upstairs, whether as a playroom, an extra bedroom, or simply for additional storage.
The flex space offers versatility, serving as a home office, dining room, or playroom, depending on your preferences and needs.
Source: Plan # 141-1017
