
Specifications
- Area: 2,718 sq. ft.
- Bedrooms: 4
- Bathrooms: 3.5
- Stories: 2
- Garages: 0
Welcome to the gallery of photos for a Narrow Victorian Home with a Home Office. The floor plans are shown below:
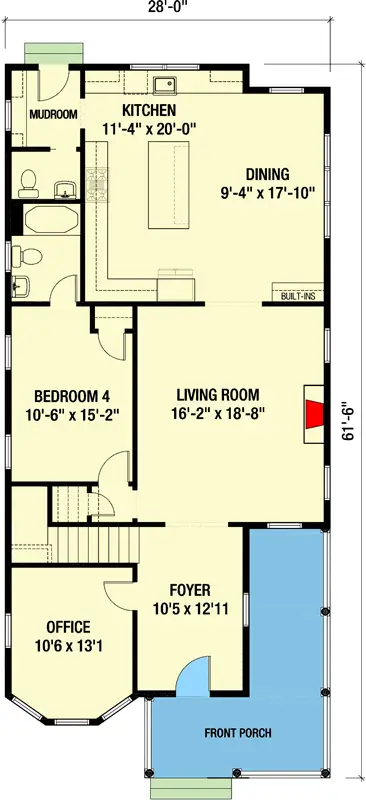




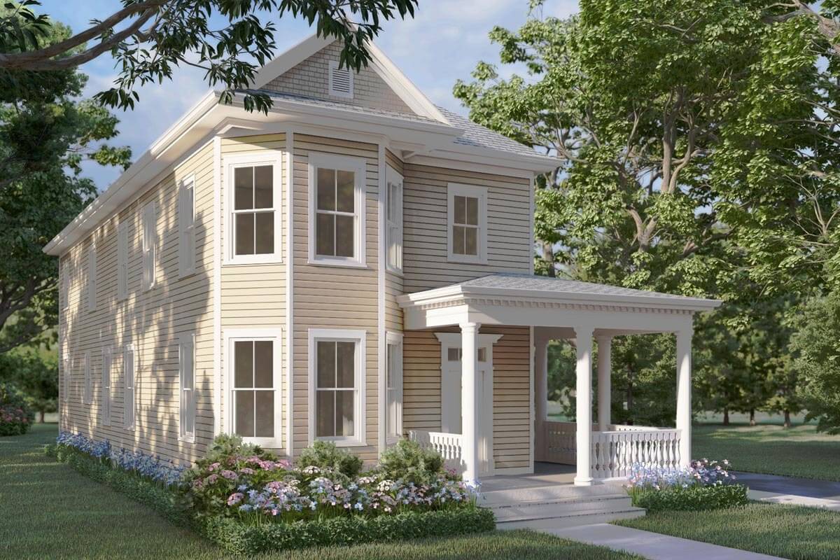


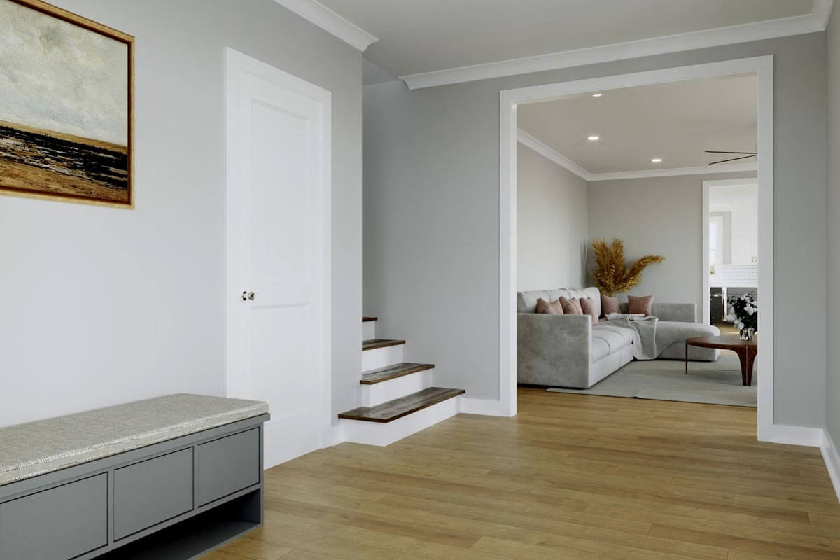

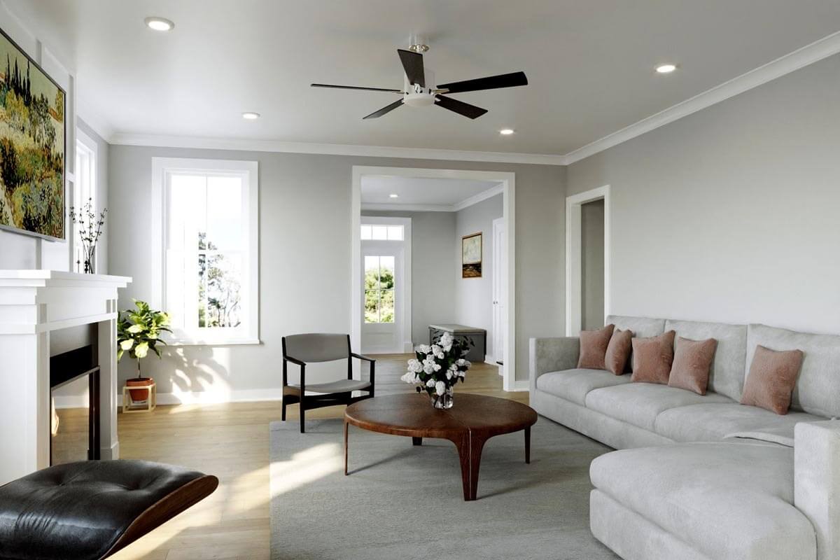
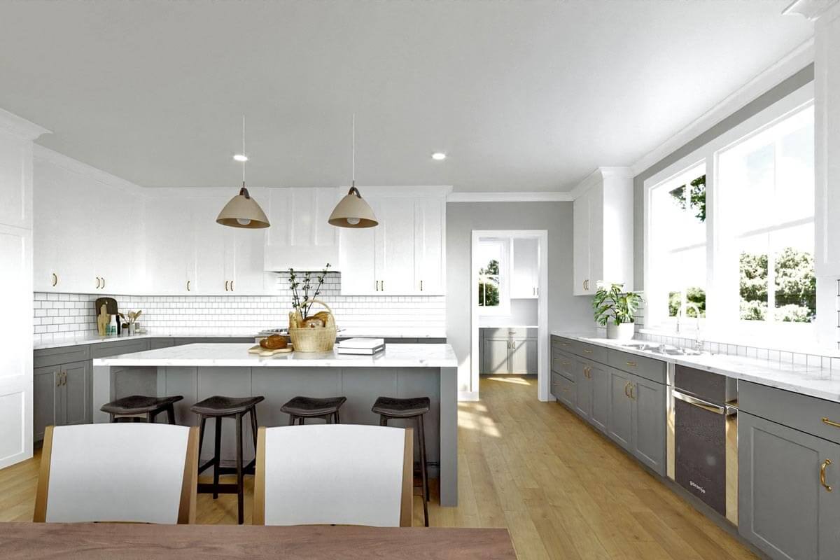
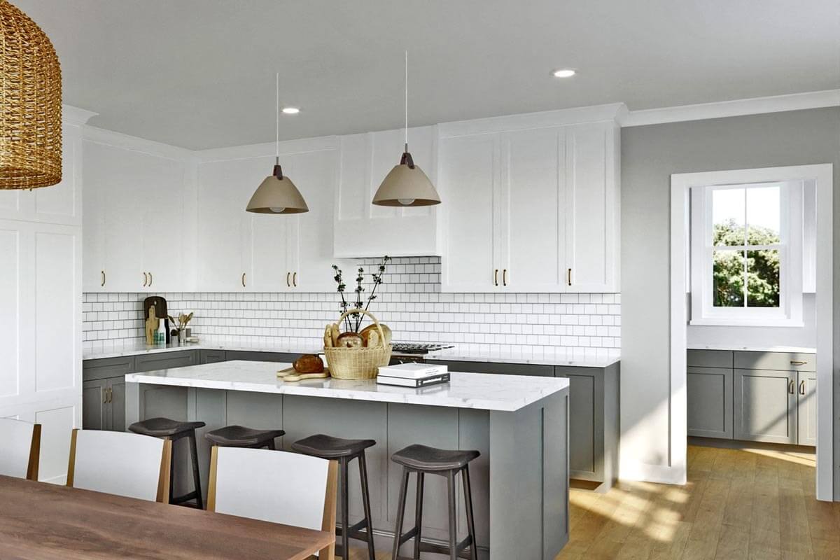
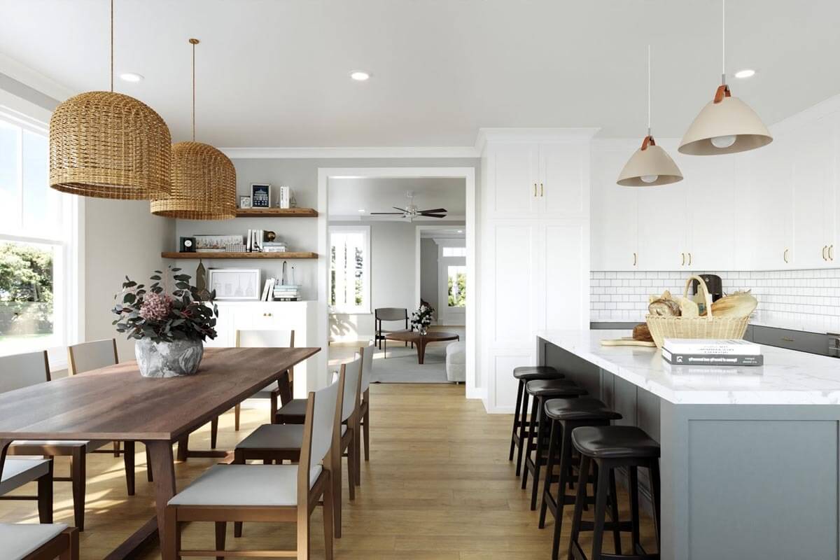
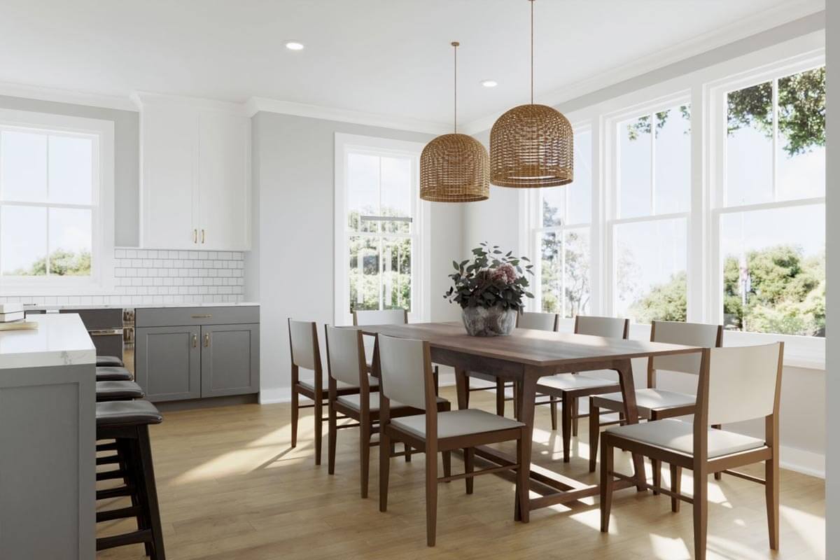
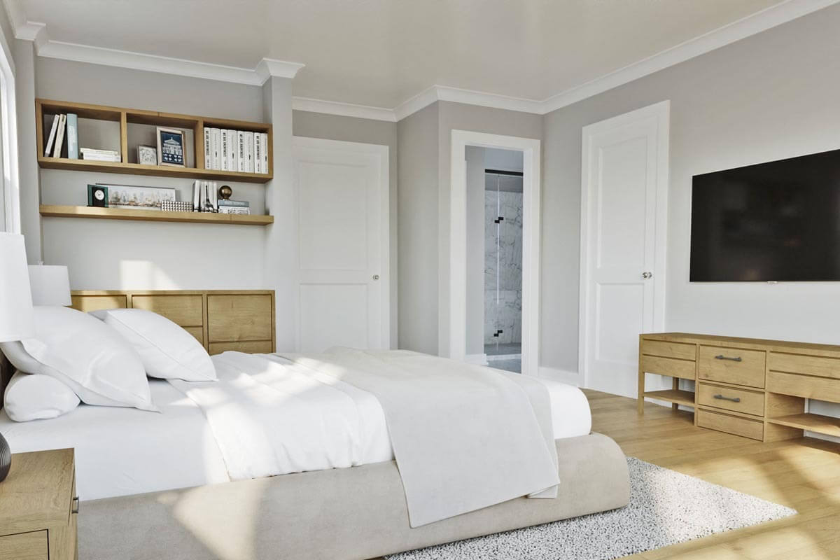
This charming Victorian home design, with a touch of Southern elegance, offers a 28 ft. width, making it an ideal choice for narrow plots. As you step inside, you are greeted by a spacious foyer, and to your left, there is a home office.
Just a few steps ahead, you’ll find the living room, complete with a fireplace framed by windows. The eat-in kitchen is equipped with an island, a large range, and convenient access to the backyard through a mudroom.
On the main level, there is a bedroom that can be used for guests or easily reimagined to suit your specific needs.
Upstairs, you’ll discover three bedrooms, a loft area, and the laundry room. Among them is the master bedroom, boasting two closets and a luxurious four-fixture bathroom.
Source: Plan 50211PH
