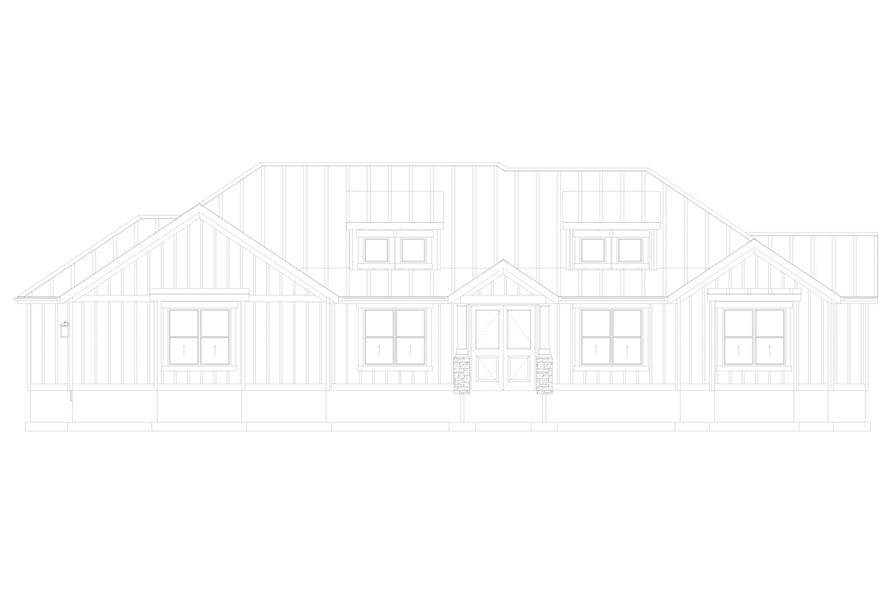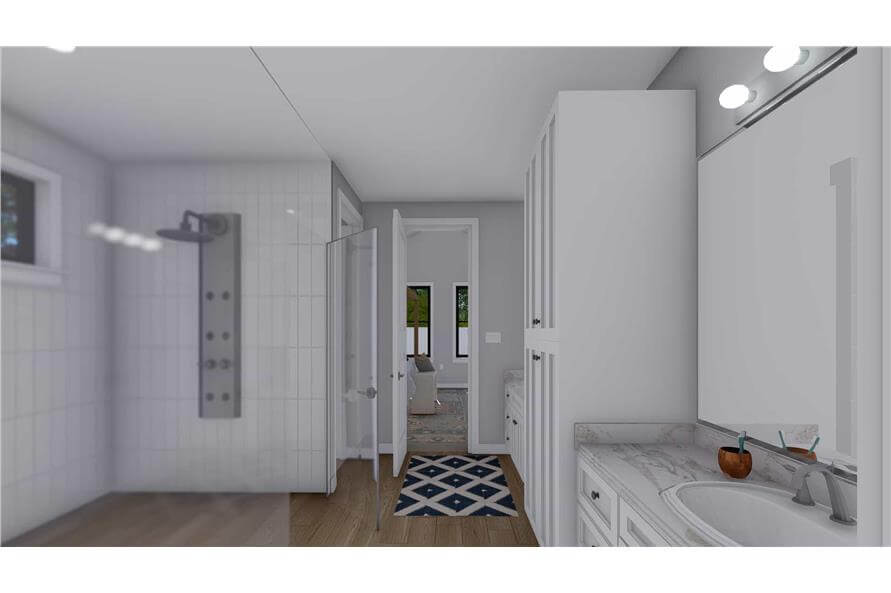
Specifications
- Area: 2,564 sq. ft.
- Bedrooms: 3
- Bathrooms: 2.5
- Stories: 1
- Garages: 2
Welcome to the gallery of photos for Ranch with Jack & Jill Bathroom. The floor plan is shown below:























Presenting a magnificent Ranch-style residence adorned with Contemporary elements, spanning 2,564 square feet and boasting 3 bedrooms, 2.5 baths, and a 2-car garage. Alongside its captivating design, this remarkable home showcases a variety of exceptional amenities, including:
- A spacious Great Room and a dedicated Home Office area.
- A well-appointed Kitchen complemented by a convenient Walk-in Pantry.
- A luxurious Master Bedroom complete with an expansive Walk-in Closet and an ensuite Master Bathroom.
- A thoughtfully designed Jack & Jill Bathroom to serve multiple bedrooms.
Source: Plan # 187-1193
You May Also Like
Two-Story Duplex House with Symmetrical Units - 1045 Sq Ft Per Unit (Floor Plans)
Double-Story, 6-Bedroom Barndominium Home With Wraparound Porch (Floor Plans)
5-Bedroom Modern Acadian House with Fifth Bedroom Suite Over Garage - 3625 Sq Ft (Floor Plans)
Single-Story, 2-Bedroom Belle Meadow (Floor Plans)
4-Bedroom Contemporary Craftsman with Large Outdoor Living Room (Floor Plans)
Luxurious Lodge-Like Living (Floor Plans)
Exclusive Cottage House with Flex Room and Rear-access Garage (Floor Plans)
Single-Story, 4-Bedroom Country House With 2 Full Bathrooms & 2-Car Garage (Floor Plan)
Single-Story, 4-Bedroom The Hollandale: Wraparound Porches (Floor Plans)
Single-Story, 3-Bedroom Riverland Affordable Transitional Style House (Floor Plans)
3-Bedroom Contemporary Modern House with Rear Porch - 1319 Sq Ft (Floor Plans)
4-Bedroom Modern Farmhouse with Upside Down Floor - 2857 Sq Ft (Floor Plans)
Double-Story, 3-Bedroom Transitional House with Walk-in Kitchen Pantry (Floor Plans)
3-Bedroom Cottage with Options - 1397 Sq Ft (Floor Plans)
Lovely Mountain Craftsman Home with Ample Storage Space (Floor Plans)
3000 Square Foot One-Story Rustic Craftsman House with Flex Room (Floor Plans)
Mountain Craftsman Home With Owner's Suite, Bonus Room & 3-Car Garage (Floor Plans)
Double-Story, 3-Bedroom French House with Loft (Floor Plans)
3-Bedroom Tranquility-3999 (Floor Plans)
Single-Story, 3-Bedroom Eldridge Craftsman-Style House (Floor Plans)
Double-Story, 4-Bedroom Meadow Ridge House (Floor Plan)
4-Bedroom European House with Library and Office Nook - 2691 Sq Ft (Floor Plans)
One-level Acadian Home with Bonus Room above Garage - 2694 Sq Ft (Floor Plans)
Single-Story, 3-Bedroom The Tucker: Small Craftsman Home (Floor Plans)
1-Bedroom Rustic Garage With Second-Floor Apartment (Floor Plans)
Double-Story, 5-Bedroom Handsome Barndominium-Style House with Large 3-Car Garage (Floor Plan)
Single-Story, 3-Bedroom 2507-4596 Sq Ft Contemporary with Great Room (Floor Plans)
4-Bedroom 2018 Idea House Beautiful Cottage Style House (Floor Plans)
4-Bedroom Spacious Craftsman House with Playroom for Kids (Floor Plans)
Ranch House with Vaulted Great Room - 1884 Sq Ft (Floor Plans)
4-Bedroom Contemporary House with Angled 4-Car Garage - 3908 Sq Ft (Floor Plans)
Single-Story, House with Office and Vaulted Great Room and an Angled 3-Car Garage (Floor Plans)
4-Bedroom The Butler Ridge: Craftsman Design with a Hillside-Walkout Basement (Floor Plans)
Single-Story, 3-Bedroom Country Home with Walk-in Kitchen Pantry (Floor Plans)
Single-Story Ranch Home For Mountain Or Lake-View Lot With 3-Car Garage (Floor Plans)
2-Bedroom Craftsman House with Loft - 2959 Sq Ft (Floor Plans)
