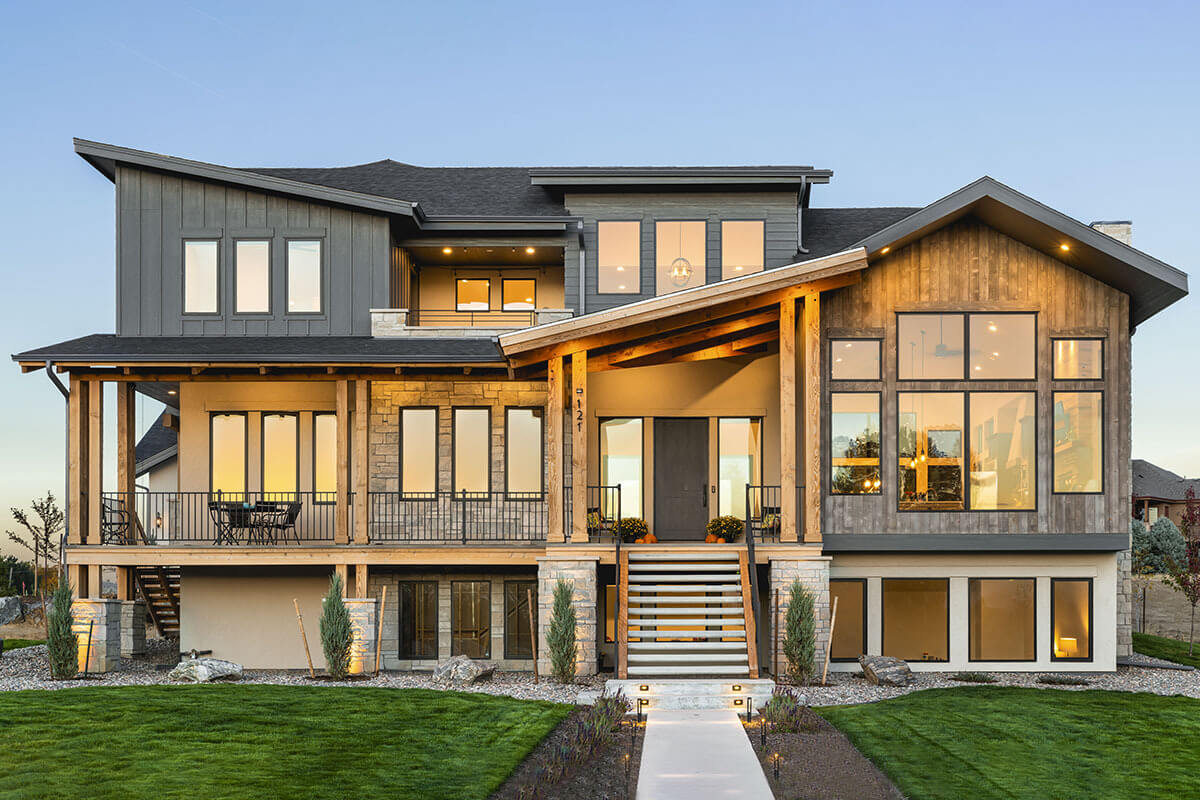
Specifications
- Area: 3,736 sq. ft.
- Bedrooms: 4
- Bathrooms: 3.5+
- Stories: 2
- Garages: 3
Welcome to the gallery of photos for Mountain Modern Home with Office and Guest Bedroom. The floor plans are shown below:


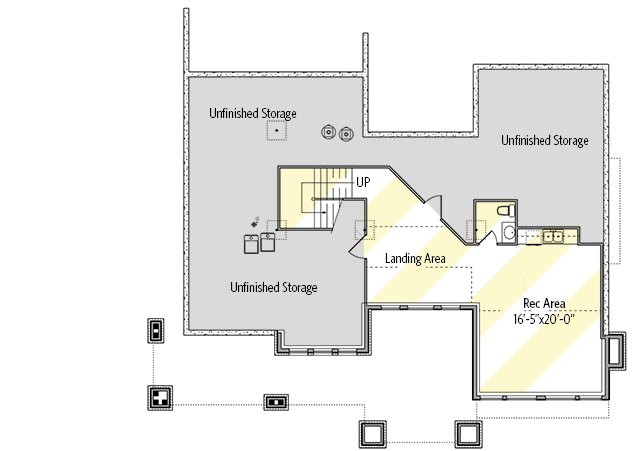


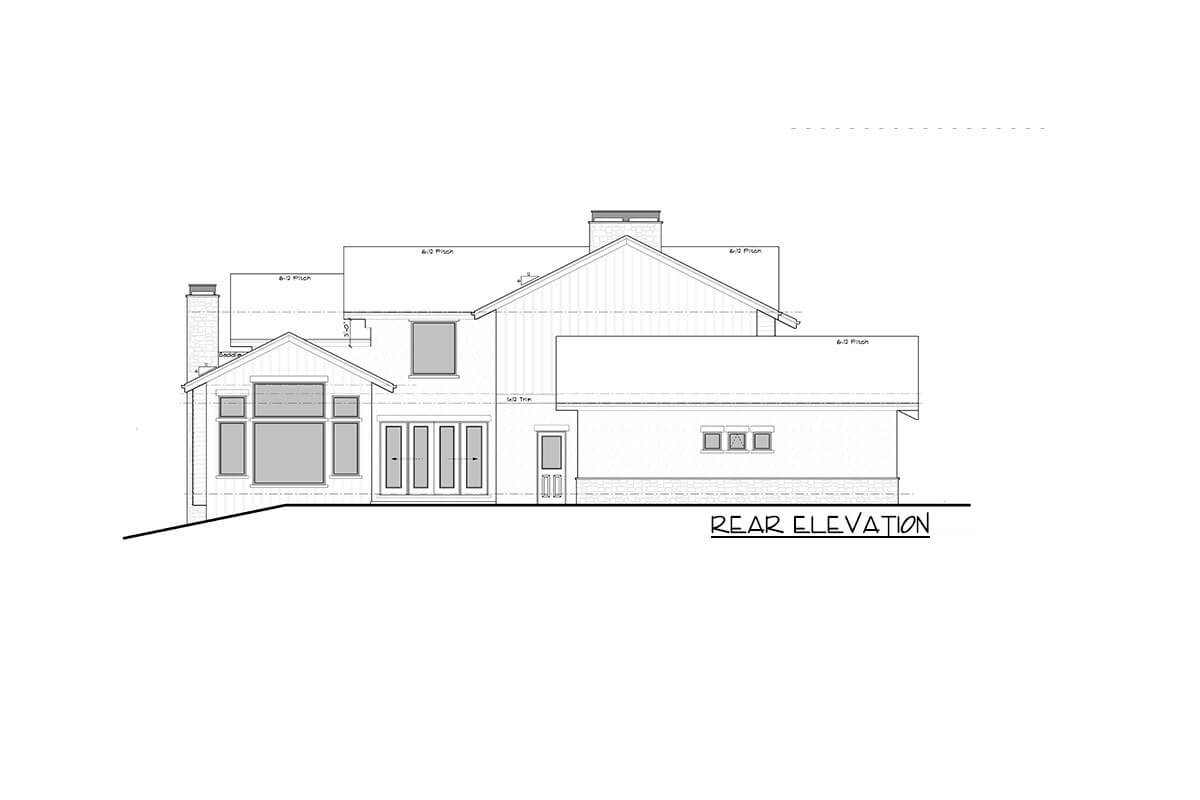



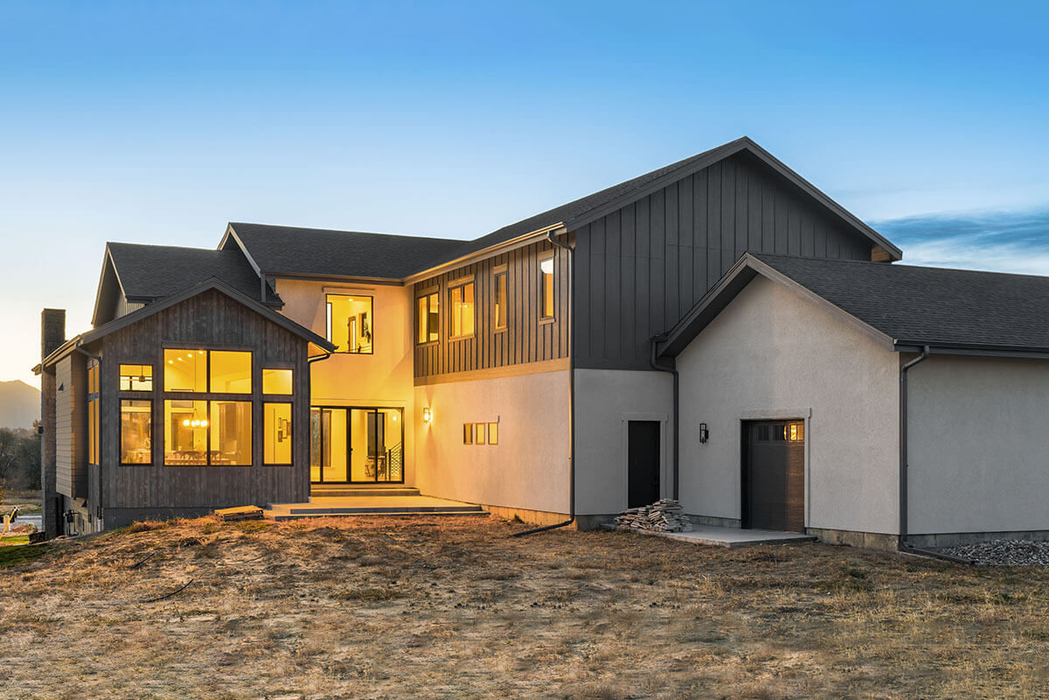
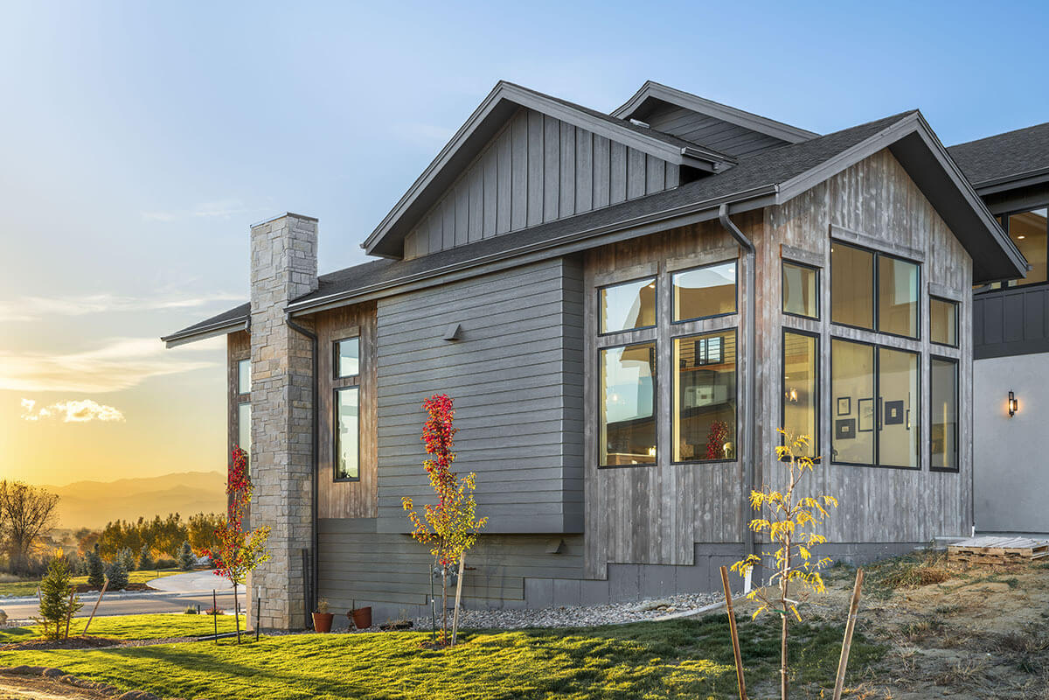

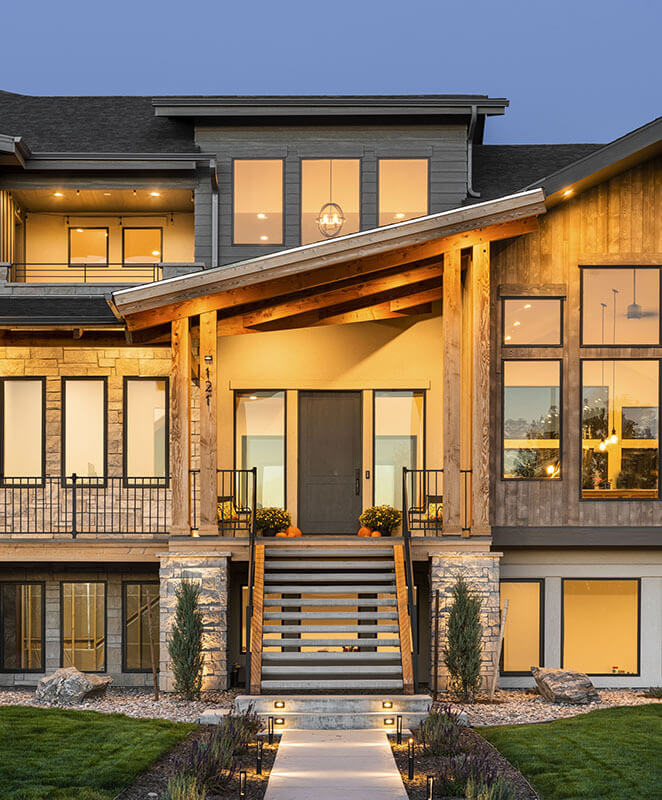




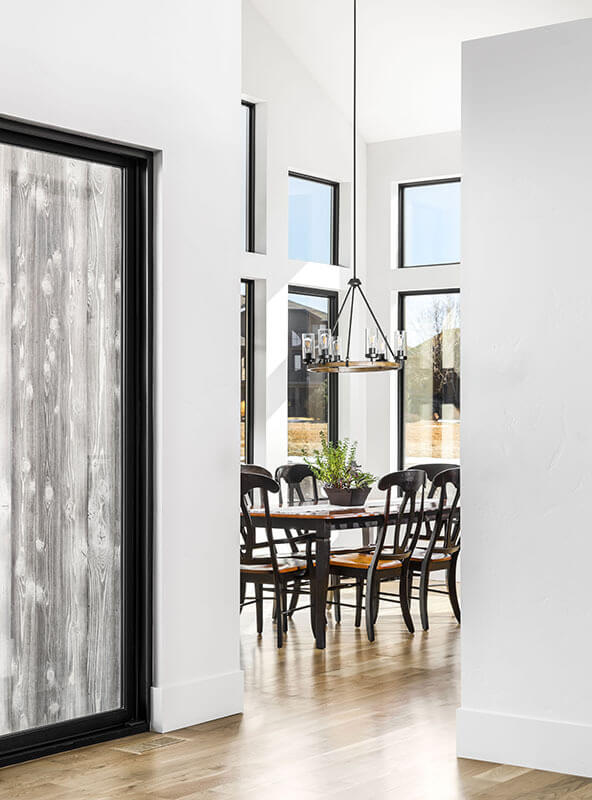
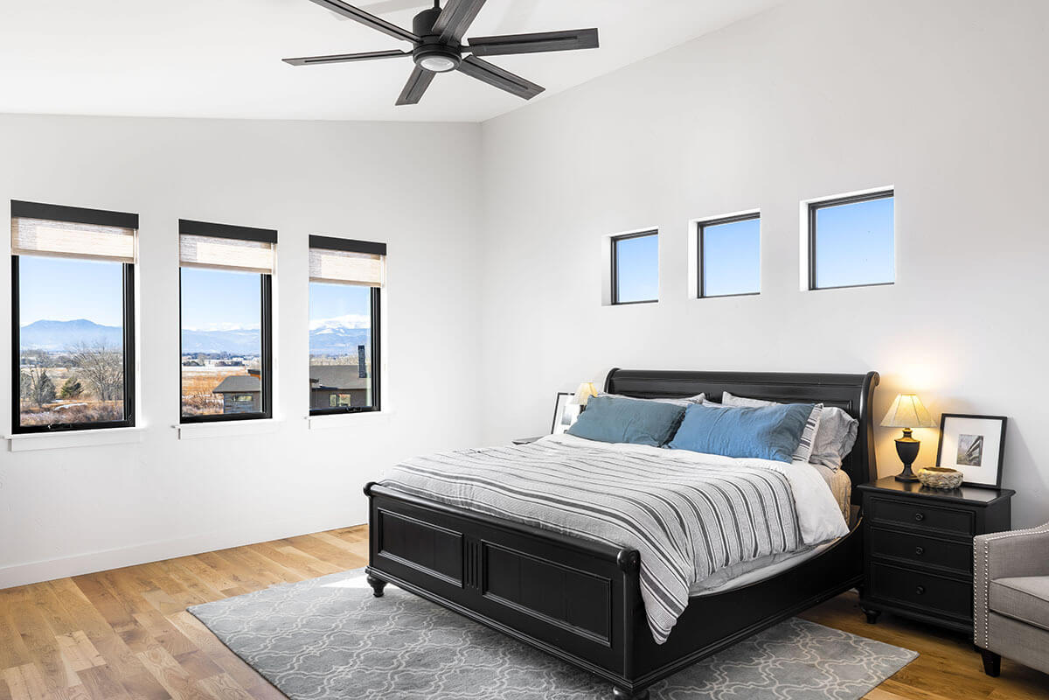
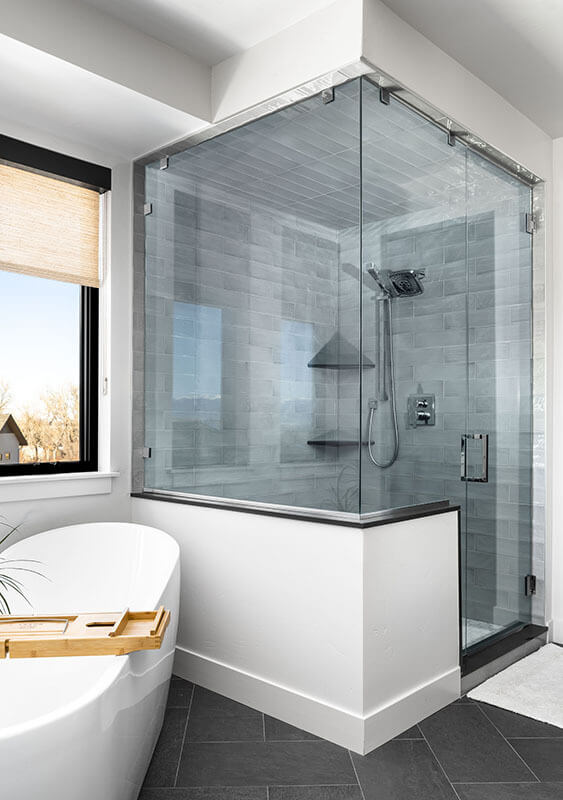

This 2-story Mountain Modern home plan features expansive windows on the front facade, creating a bright and open living space. The kitchen is positioned between a dining area and a family room, which has a vaulted ceiling, bringing a sense of unity to the combined spaces.
On the left side of the design, you’ll find a home office, a guest bedroom suite, and a spacious laundry room. The rear of the home is equipped with three garage bays and additional room for storing lawn supplies or other items.
Upstairs, there are three bedrooms surrounding a loft area. The master suite, facing the front of the house, includes a private covered terrace, a five-fixture bathroom, and a walk-in closet.
The lower level of the house offers a recreational area with a powder bath and wet bar, as well as plenty of unfinished storage space.
Source: Plan 95154RW
