
Specifications
- Area: 2,187 sq. ft.
- Bedrooms: 3
- Bathrooms: 2.5
- Stories: 1
- Garages: 2
Welcome to the gallery of photos for The Ashbry: Urban Farmhouse Home. The floor plans are shown below:


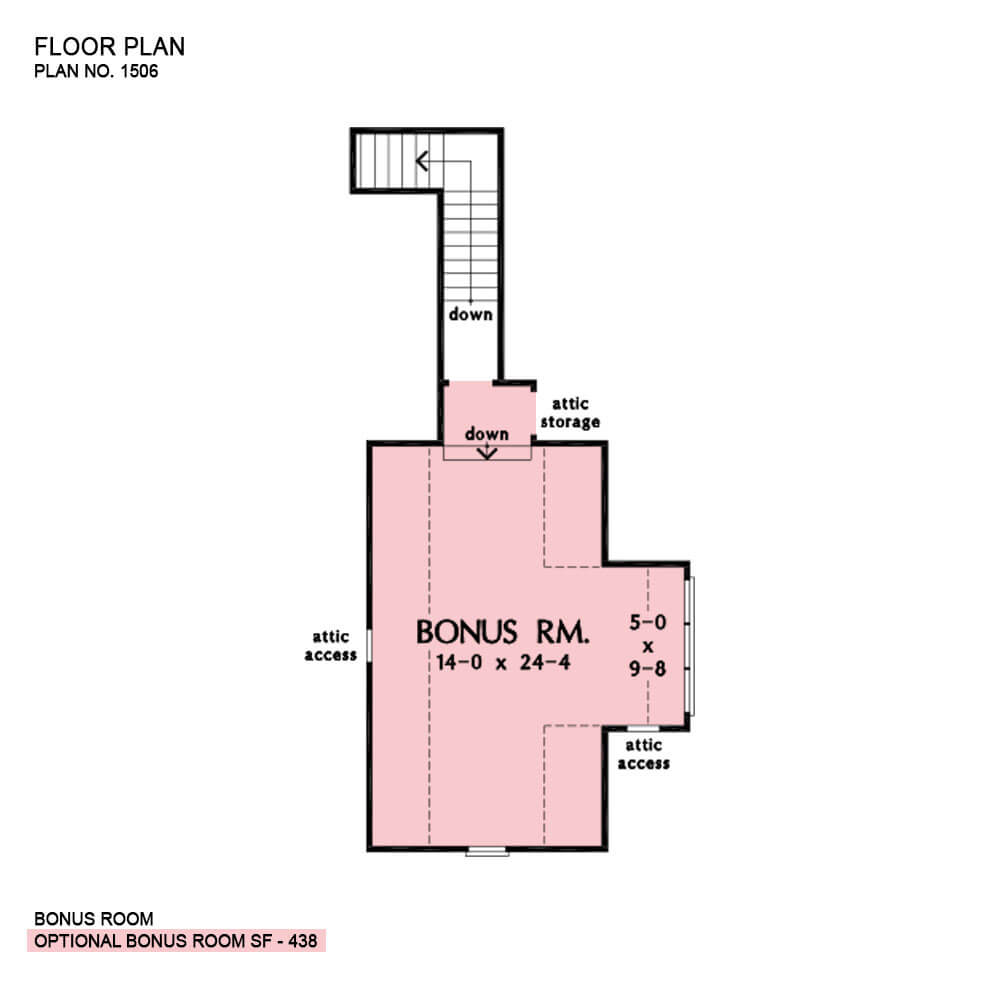

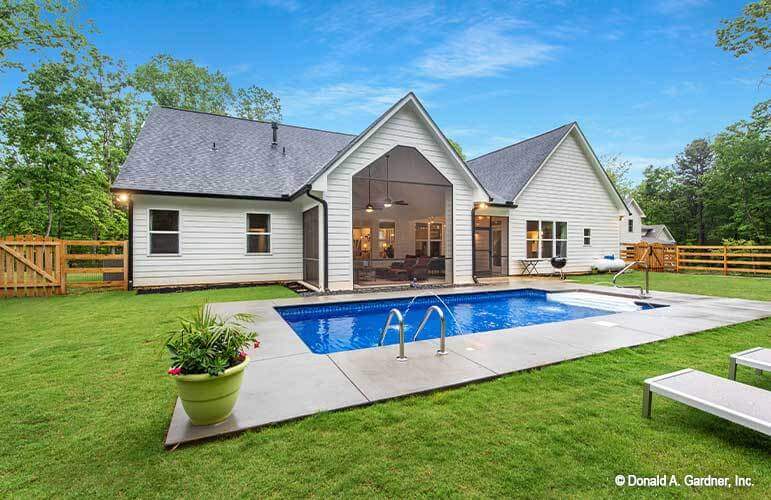
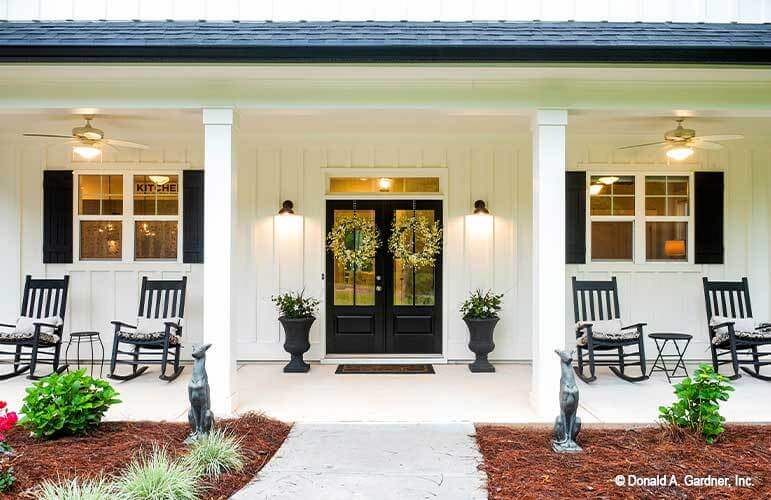
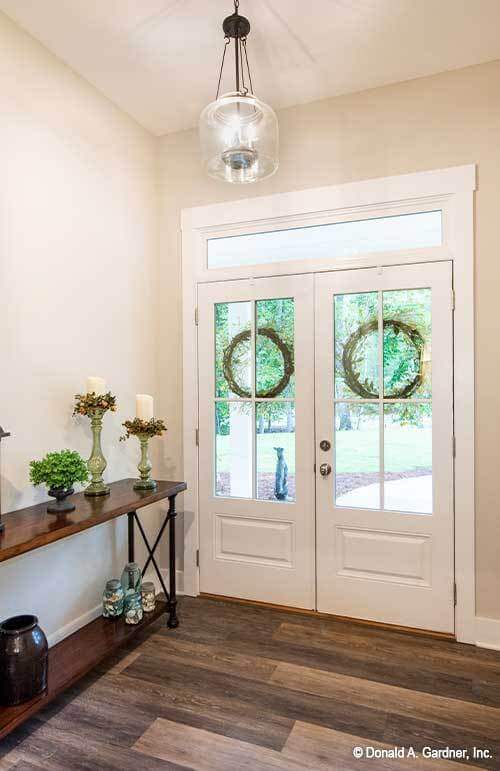
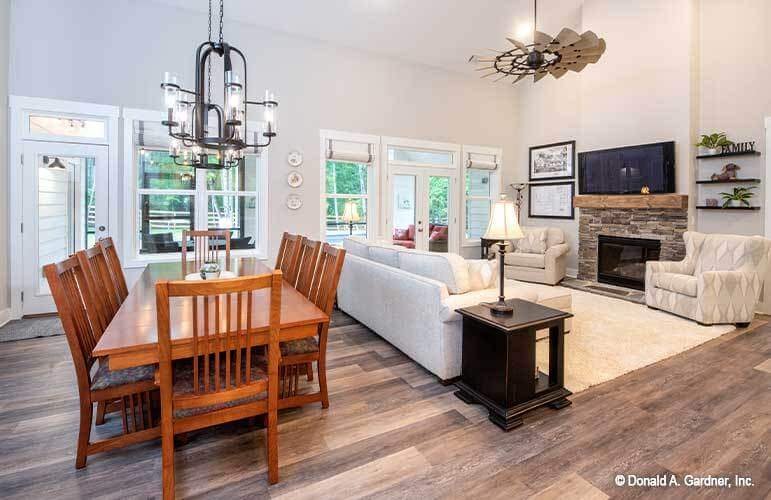
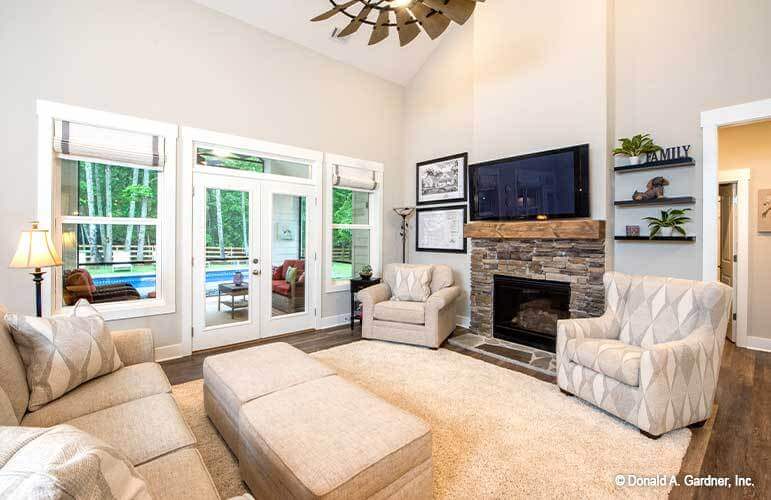
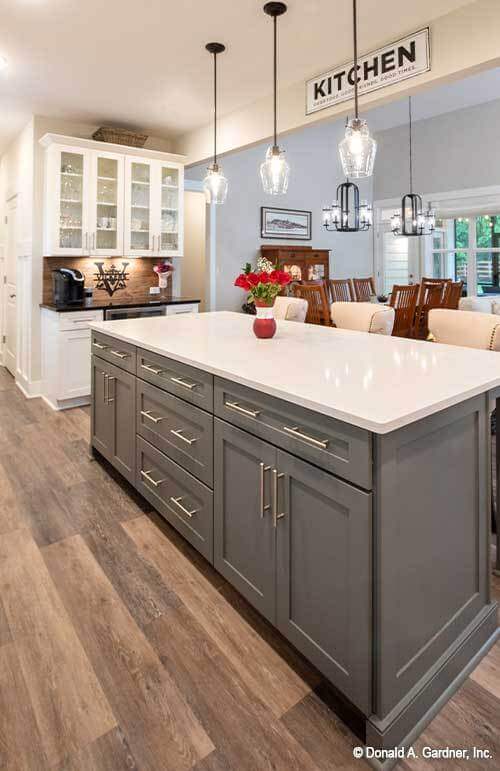

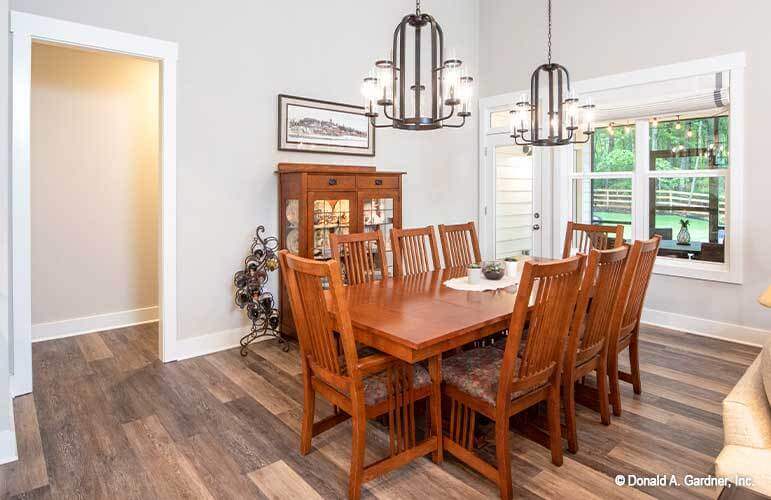

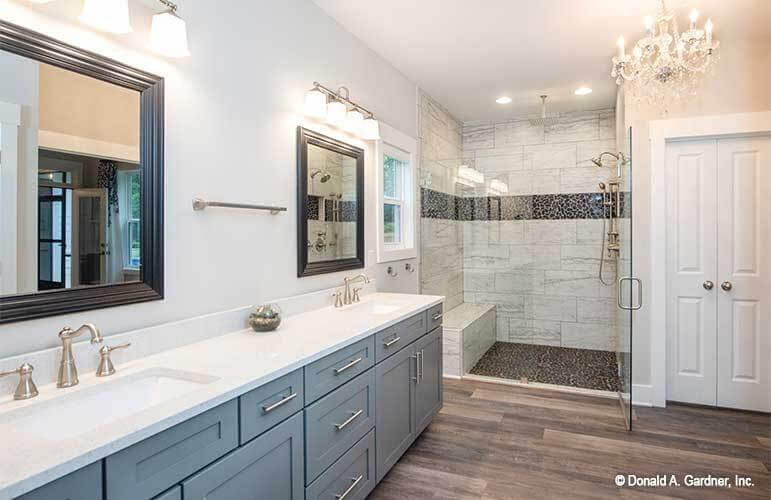





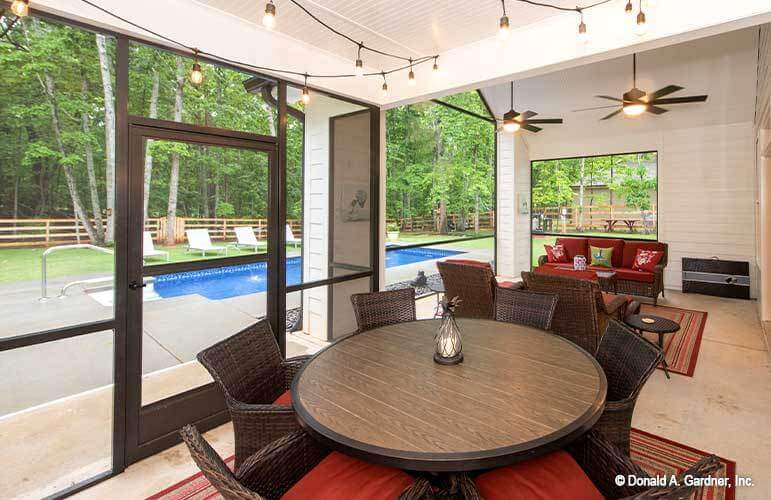
This classic urban farmhouse showcases a charming board-and-batten exterior complemented by a stylish metal accent roof and an inviting front porch.
Inside, the great room and dining room are adorned with a soaring cathedral ceiling, creating an open and airy atmosphere. An expansive screened porch provides ample space for enjoying outdoor living.
The kitchen boasts a central island, and a conveniently located pantry adds to its functionality.
Source: W-1506
You May Also Like
Double-Story, 4-Bedroom Contemporary with Sitting Area in the Master Bedroom (Floor Plans)
New American House for a Rear Sloping Lot with Angled 3-car Garage Plus a Drive-under Garage (Floor ...
Single-Story, 3-Bedroom Luxurious & Comfortable Barndominium-Style House (Floor Plan)
Double-Story, 3-Bedroom The Hatteras: Elevated Coastal Home (Floor Plans)
Storybook Bungalow with Bonus Over the Garage (Floor Plans)
Single-Story, 2-Bedroom RV-Friendly Barndo-style House with Carport and Home Office (Floor Plans)
Flexible Mountain Craftsman Home with Den and Optional Lower Level (Floor Plans)
3-Bedroom The Sloan: Modern Farmhouse with Rustic Details (Floor Plans)
3 to 5-Bedroom Ranch-Style House With Optional Basement (Floor Plans)
4-Bedroom Southern House with Stacked Porches and an Upstairs Home Office (Floor Plans)
Single-Story, 3-Bedroom The Wilton: Craftsman Ranch Home (Floor Plans)
3-Bedroom New American Ranch Home with Vaulted Great Room - 1600 Sq Ft (Floor Plans)
4-Bedroom Ford Creek (Floor Plans)
Spacious Craftsman Home with In-Law Suite and Optional Theater (Floor Plans)
Mountain Lodge with Views (Floor Plans)
Single-Story, 4-Bedroom Rugged Craftsman Home for the Rear-sloping Waterfront or Mountain Lot (Floor...
Single-Story, 4-Bedroom Exclusive House with Brick Exterior, Home Office and Great Outdoor Space (Fl...
Single-Story, 3-Bedroom Affordable Country Style House (Floor Plans)
3-Bedroom 2269 Sq Ft Ranch with 10-Foot and Vaulted Ceilings (Floor Plans)
5-Bedroom Amboise (Floor Plans)
Two-Story Traditional Duplex House with Loft Under 2000 Sq Ft Per Unit (Floor Plans)
4-Bedroom Craftsman House with Main Floor Master (Floor Plans)
Single-Story, 3-Bedroom 2532 Sq Ft Cottage House with Interior Photos (Floor Plans)
3-Bedroom One-Story 30-Foot-Wide House - 1332 Sq Ft (Floor Plans)
3-Bedroom Olde Florida Style House with Attached 2- Car Garage - 1991 Sq Ft (Floor Plans)
3-Bedroom Craftsman House with Optionally Finished Bonus Room (Floor Plans)
3-Bedroom, Northwest Craftsman with Cigar / Wine Room (Floor Plans)
3-Bedroom Compact Narrow Two-Story House with Clustered Bedroom Layout - 1331 Sq Ft (Floor Plans)
4-Bedroom Martha's Garden Beautiful Farmhouse Style House (Floor Plans)
Double-Story, 4-Bedroom Barndominium-Style House Just Over 3,000 Square Feet (Floor Plan)
Double-Story, 3-Bedroom Amicalola Cottage With 2 Bathrooms & 2-Car Garage (Floor Plans)
3-Bedroom Small Painted Brick Modern Farmhouse: The Davina (Floor Plans)
Affordable Traditional-style House Under 1,200 Square Feet (Floor Plans)
Single-Story, 3-Bedroom Modern Farmhouse With Attached 2-Car Garage (Floor Plans)
3-Bedroom New American House with Library and Flex Room - 2554 Sq Ft (Floor Plans)
5-Bedroom Northwest Craftsman House with Bonus/Media Rooms (Floor Plans)
