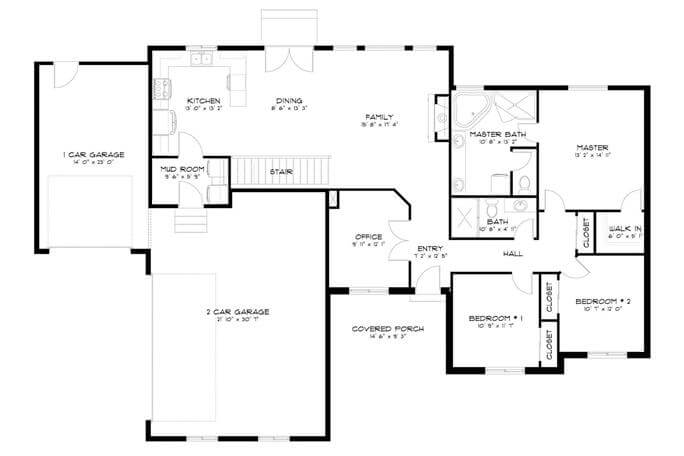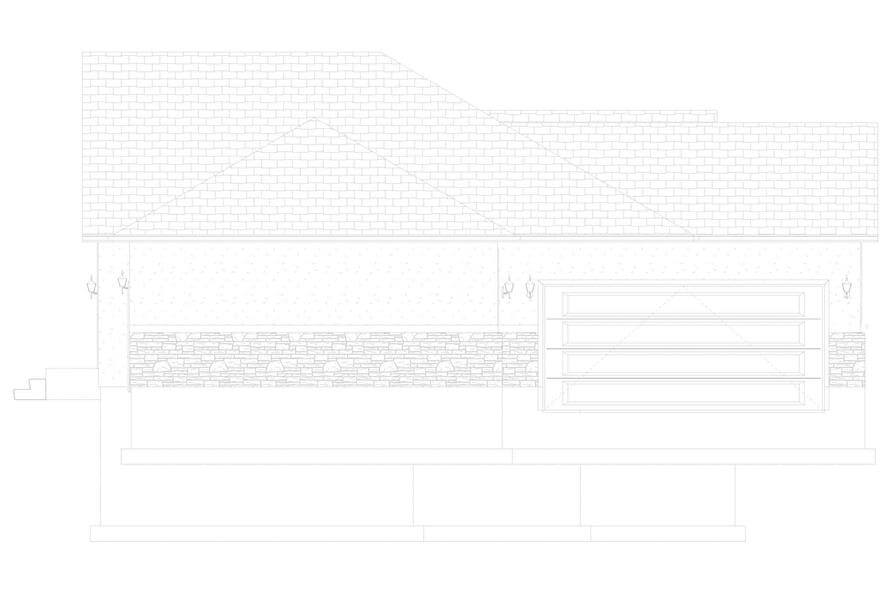
Specifications
- Area: 1,812 sq. ft.
- Bedrooms: 3
- Bathrooms: 2
- Stories: 1
- Garages: 3
Welcome to the gallery of photos for a three-bedroom Contemporary House with a Home Office. The floor plans are shown below:















Presenting an exquisite modern residence showcasing European influences, spanning across 1,812 square feet. This remarkable home encompasses 3 bedrooms, 2 baths, and a spacious 3-car garage.
Notably, there are numerous other captivating features to admire within this grand abode:
- Family Room and Home Office
- Master Bedroom featuring a Walk-in Closet and Master Bathroom
For those seeking even more space and luxury, an optional finished basement is available, providing an additional 1,801 square feet. This lower level comprises 3 additional bedrooms, 1 more bath, and a delightful game room.
Source: Plan # 187-1201
You May Also Like
Spacious and Flexible (Floor Plans)
Traditional House with Craftsman Touches (Floor Plans)
Double-Story, 4-Bedroom Barndominium-Style House with Home Office (Floor Plans)
Single-Story, 2-Bedroom Cottage with Covered Vaulted Ceiling (Floor Plans)
Double-Story, 5-Bedroom Traditional House With 3-Car Garage & 2 Home Offices (Floor Plans)
3-Bedroom, Mountain Ranch Home with Sunroom and Lower Level Garage (Floor Plans)
Contemporary Northwest House with 3rd-Floor Bonus Loft (Floor Plans)
Southern French Country House With 4 Modifications (Floor Plans)
3-Bedroom Craftsman Cottage With Split Bedroom Layout (Floor Plan)
1,662 Square Foot Expandable Ranch House (Floor Plans)
4-Bedroom Oak Hill House (Floor Plans)
5-Bedroom Mountain Craftsman Home with Walk-out Basement - 4469 Sq Ft (Floor Plans)
Double-Story, 4-Bedroom Tradition At Its Best (Floor Plans)
4-Bedroom Country Home with Detached Garage (Floor Plans)
3-Bedroom Charming Modern Farmhouse with Bonus Room and Spacious Porch (Floor Plans)
3-Bedroom Country Living with Porches Galore (Floor Plan)
3-Bedroom, Ranch Style House with Family Room (Floor Plans)
3-Bedroom Belgrade: Barndominium House (Floor Plans)
Single-Story, 3-Bedroom Cherokee Country House With 2 Bathrooms (Floor Plan)
Double-Story, 4-Bedroom The O'Neale: Impressive Front Facade (Floor Plans)
2-Bedroom Modern-Style House With Spacious Porches (Floor Plan)
Modern Shed Roof House with Flex Room (Floor Plans)
4-Bedroom Mountain House with Spacious Rear Deck (Floor Plans)
Double-Story, 4-Bedroom Cottage with Large Walk-in Kitchen Pantry (Floor Plans)
4-Bedroom New American Farmhouse with 4 Upstairs Bedrooms and Laundry (Floor Plans)
Double-Story, 4-Bedroom Farmhouse with Wraparound Porch and Laundry Upstairs (Floor Plans)
Double-Story, 4-Bedroom Rustic Barndominium Home With Loft Overlooking Great Room (Floor Plans)
2-Bedroom The High Country Cottage II (Floor Plans)
Double-Story, 4-Bedroom 2857 Sq Ft Contemporary House (Floor Plans)
Double-Story, 4-Bedroom The Vandenberg: Craftsman home with a walkout basement (Floor Plans)
3-Bedroom 2331 Sq Ft Contemporary with Den (Floor Plans)
4-Bedroom Modern Farmhouse with Upside Down Floor - 2857 Sq Ft (Floor Plans)
Belle Petite Ferme Small Style House (Floor Plans)
3-Bedroom Exclusive Coastal Cottage Home with Screened Porch (Floor Plans)
4-Bedroom Modern Farmhouse with a Party Deck Above the Garage (Floor Plans)
Angled Craftsman Home with Outdoor Spaces (Floor Plans)
