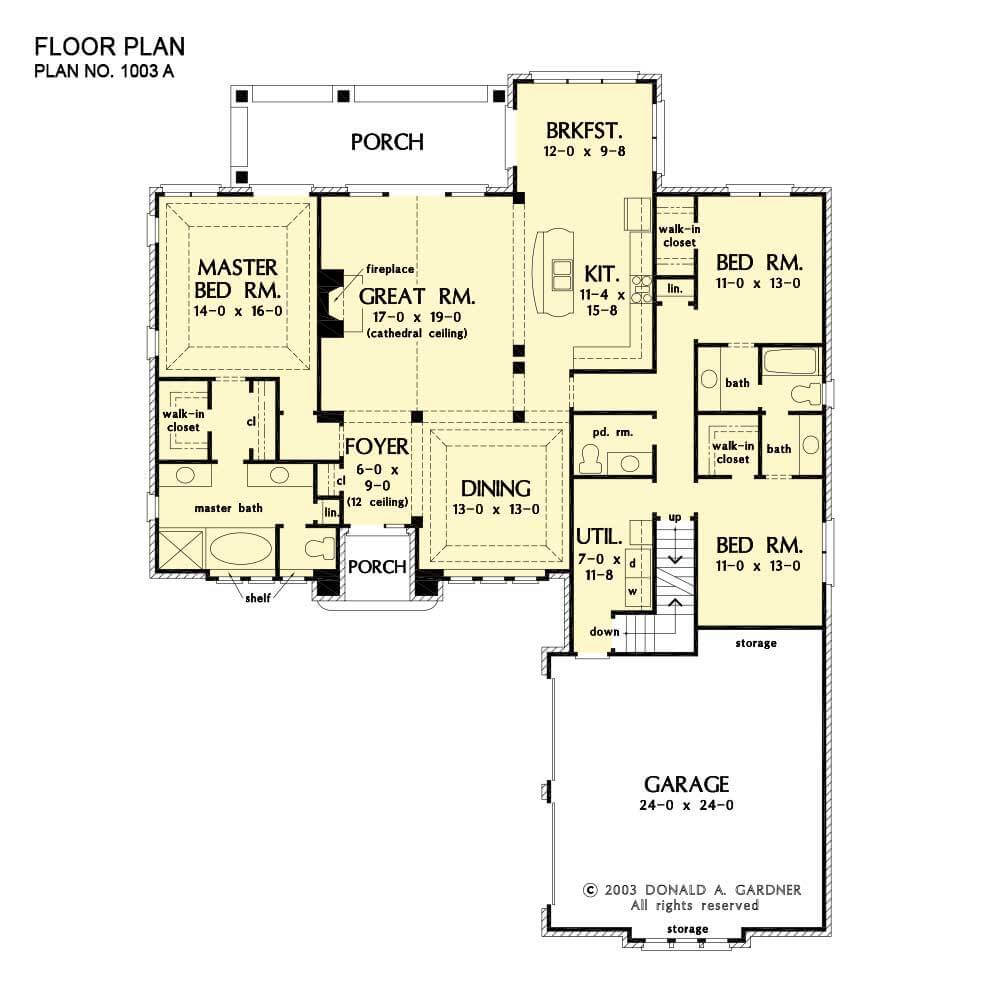
Specifications
- Area: 2,233 sq. ft.
- Bedrooms: 3
- Bathrooms: 2.5
- Stories: 1
- Garages: 2
Welcome to the gallery of photos for The Godfrey: Brick house with a courtyard entry garage. The floor plans are shown below:












With its stylish hip roof, this Traditional brick house plan exudes elegance while requiring minimal upkeep. The interior is adorned with charming accents, including tray ceilings in the master bedroom and dining room.
The great room steals the spotlight with its cathedral ceiling and inviting fireplace. The kitchen is enhanced by a double-sink island and snack bar, perfect for both meal preparation and casual dining.
Additionally, all bedrooms boast walk-in closets and vanities, adding convenience and luxury to the home.
Source: Plan # W-1003
You May Also Like
Double-Story, 3-Bedroom Colonial House with Semi-Open Concept Layout (Floor Plans)
Perfectly Balanced 4-Bed Modern Farmhouse (Floor Plan)
Double-Story, 3-Bedroom Charming Craftsman Bungalow with Deep Front Porch (Floor Plans)
Double-Story, 3-Bedroom Modern Cabin with Window-Filled Rear (Floor Plan)
4-Bedroom White Lily: Beautiful Transitional Farmhouse Style House (Floor Plans)
3-Bedroom Contemporary Modern House with Rear Porch - 1319 Sq Ft (Floor Plans)
4-Bedroom The Butler Ridge: Craftsman Design with a Hillside-Walkout Basement (Floor Plans)
Single-Story, 3-Bedroom Modern Farmhouse With Attached 2-Car Garage (Floor Plans)
The Charlevoix: Stone Ranch house with European influences (Floor Plans)
3-Bedroom Traditional Farmhouse with Vaulted Living Room (Floor Plan)
Southern-style House with a Modern Touch (Floor Plans)
Single-Story, 4-Bedroom Modern Farmhouse Under 2,700 Square Feet with Vaulted Outdoor Living Space (...
Flexible Cottage Under 1,300 Square Feet with Bayed Dining Area (Floor Plans)
Single-Story Home with Option to Finish Basement (Floor Plans)
The Travis: Family-Friendly Craftsman Ranch House (Floor Plans)
3-Bedroom Traditional Ranch Home (Floor Plans)
Modern House Under 4,100 Square Feet with an Upstairs Hidden Room (Floor Plans)
4-Bedroom Rustic Country Barn-Like House (Floor Plans)
Southern French Country House With 4 Modifications (Floor Plans)
4-Bedroom The Ashley Beautiful Modern Farmhouse-Style Home (Floor Plans)
Double-Story, 2-Bedroom Barndominium-Style Carriage House (Floor Plans)
5-Bedroom Rustic Cabin Vacation Home with Bunk Room and Two Kitchens (Floor Plans)
New American House with Amazing Views to the Rear (Floor Plans)
2,600 Square Foot Contemporary Mountain House with Lower Level Expansion (Floor Plans)
4-Bedroom Modern Cottage with Double-Story Great Room and L-Shaped Back Porch (Floor Plans)
4-Bedroom The Celeste: Gorgeous Facade (Floor Plans)
3-Bedroom Nantahala Cottage (Floor Plans)
3-Bedroom, Country House with Vaulted Ceiling (Floor Plans)
Exclusive Single-Story Home With Private Master Suite And 4-Car Garage (Floor Plan)
Double-Story Modern Barndominium-Style House With Huge Deck & Upside-Down Layout (Floor Plans)
2-Bedroom, Contemporary Garage with Apartment (Floor Plans)
4-Bedroom Modern Farmhouse with Upside Down Floor - 2857 Sq Ft (Floor Plans)
Double-Story, 5-Bedroom Contemporary Farmhouse Under 3300 Square Feet with Bonus Expansion (Floor Pl...
Double-Story, 3-Bedroom Barndominium House with 3 Garage Bays (Floor Plans)
Double-Story, 4-Bedroom Live Oak Cottage (Floor Plans)
4-Bedroom Ford Creek (Floor Plans)
