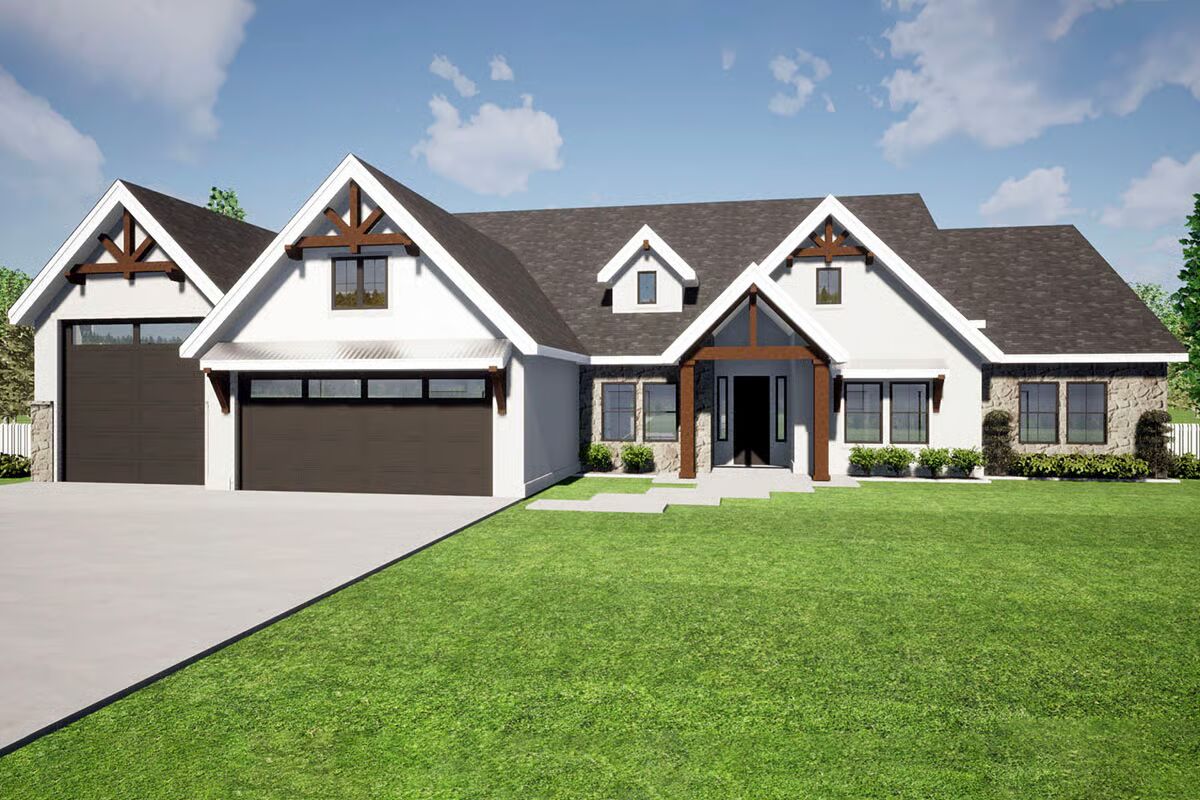
Specifications
- Area: 3,415 sq. ft.
- Bedrooms: 4
- Bathrooms: 3.5
- Stories: 1
- Garages: 3
Welcome to the gallery of photos for Modern Farmhouse with Home Office and Gym – 3415 Sq Ft. The floor plan is shown below:
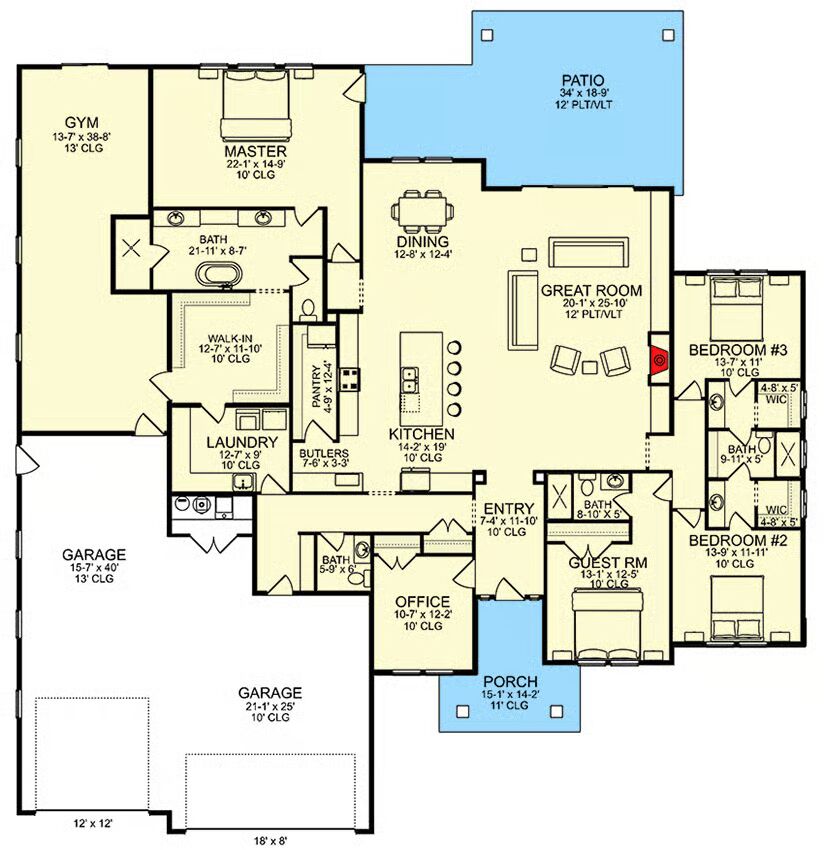
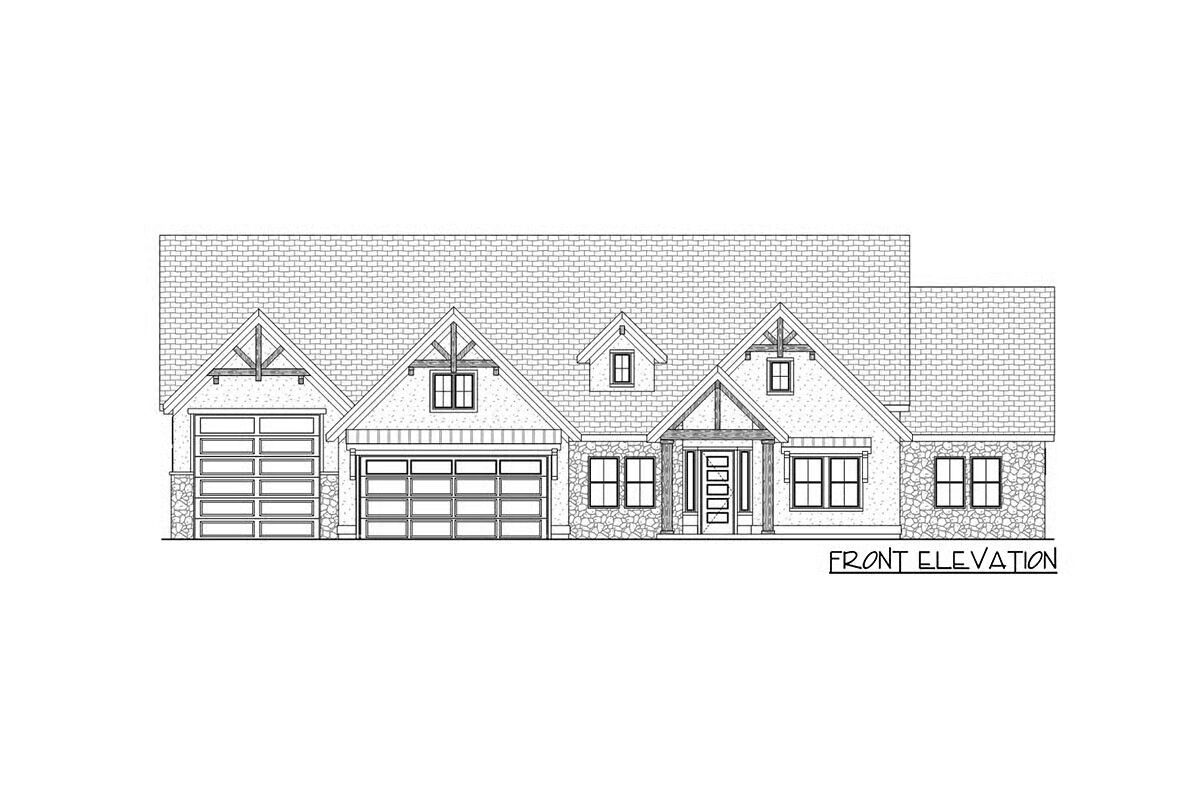
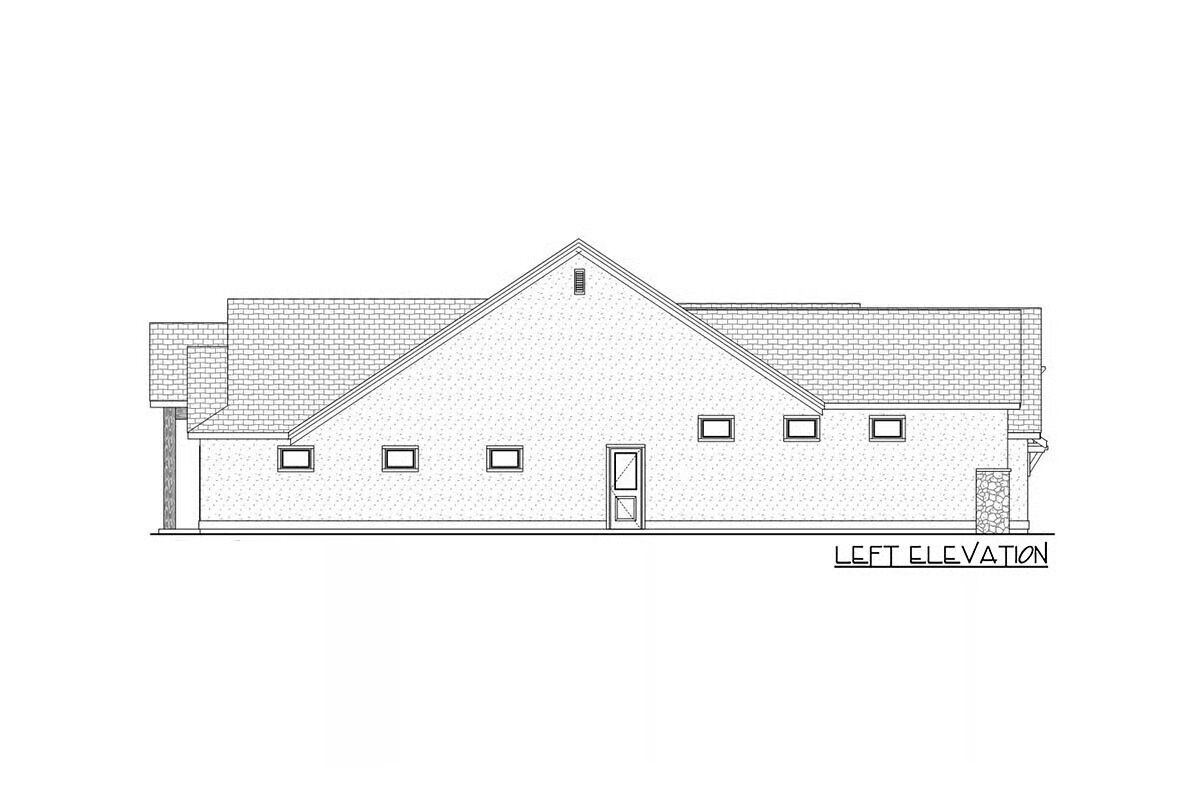
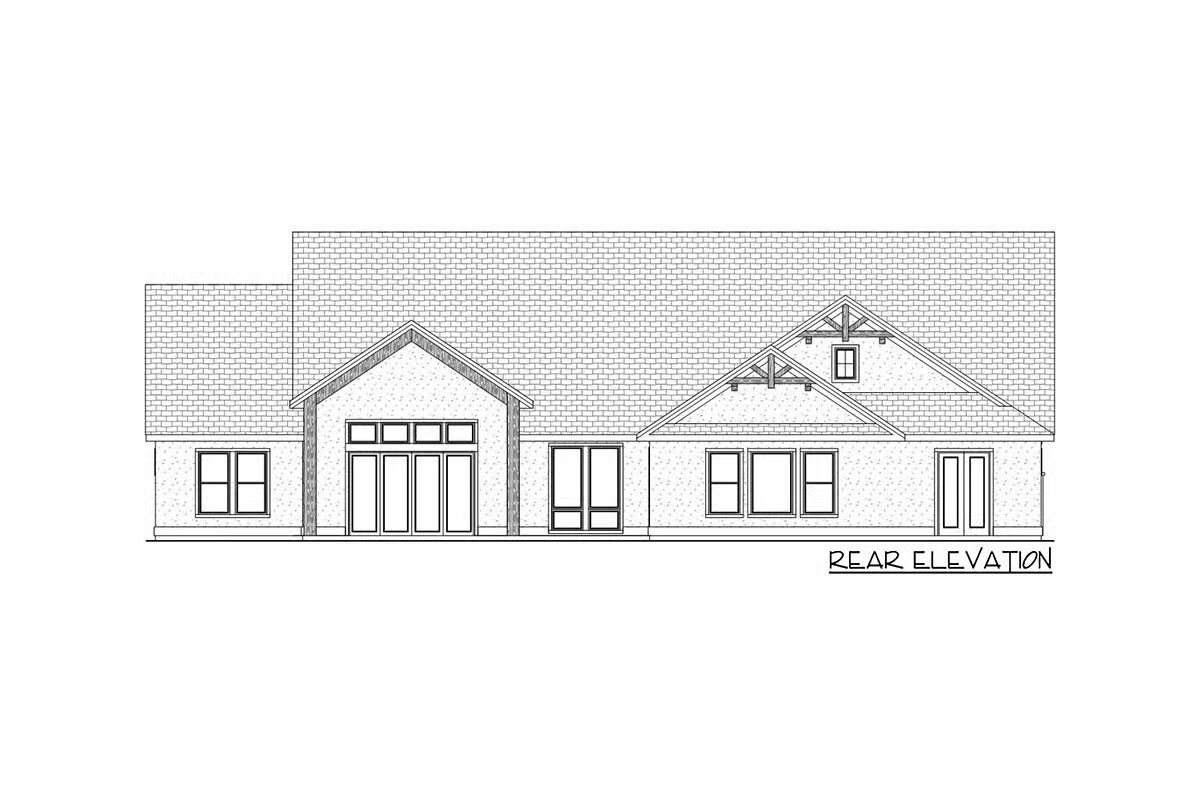
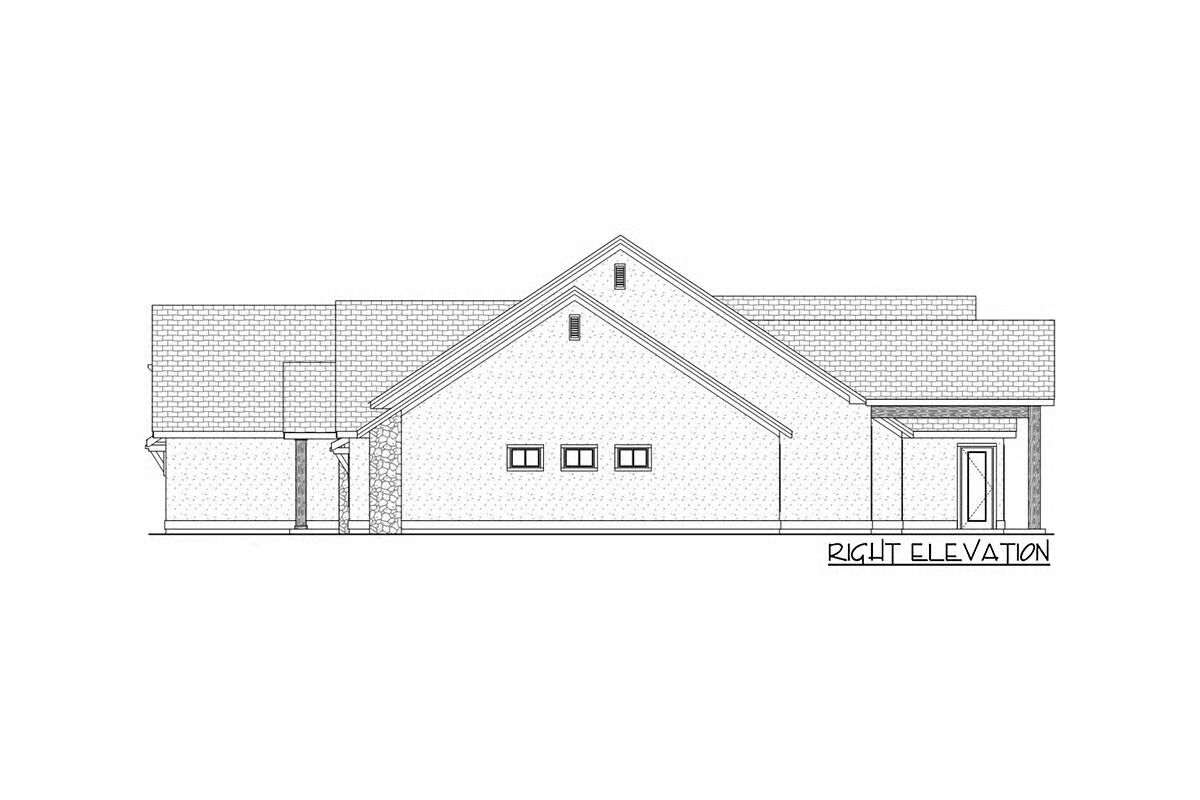

Blending natural wood and stone accents, this Modern Farmhouse plan exudes timeless charm with 4 bedrooms, 3.5 baths, and 3,415 square feet of beautifully designed living space.
Step through the inviting entryway into an open-concept living area that captures sweeping views of the back patio and landscape beyond.
The gourmet kitchen features a large island with seating for four, a flush eating bar, and a spacious walk-in pantry—perfect for effortless entertaining and everyday convenience.
The primary suite enjoys complete privacy, featuring a luxurious five-piece bath, a walk-in closet, and direct access to both the home gym and laundry room.
On the opposite side of the home, three additional bedrooms—two connected by a Jack-and-Jill bathroom—provide comfortable accommodations for family or guests. A dedicated home office near the foyer offers a quiet retreat for work or study.
With its thoughtful layout and inviting modern farmhouse aesthetic, this home blends warmth, function, and sophistication in every detail.
