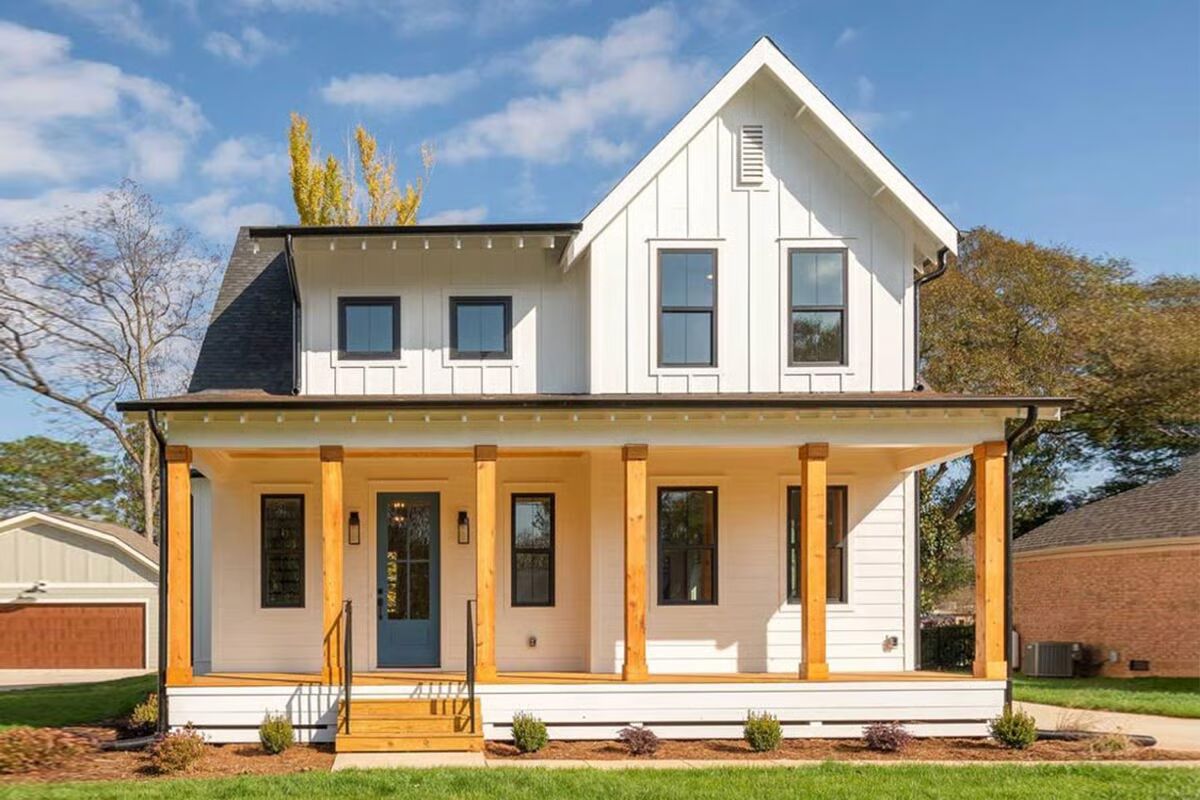
Specifications
- Area: 2,483 sq. ft.
- Bedrooms: 4
- Bathrooms: 2.5
- Stories: 2
Welcome to the gallery of photos for Farmhouse with Upstairs Loft. The floor plans are shown below:
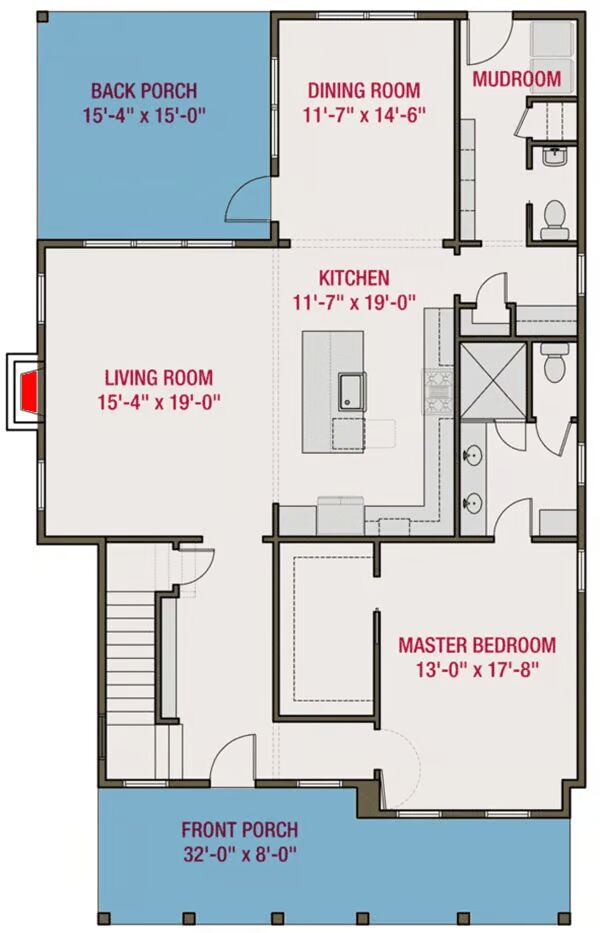
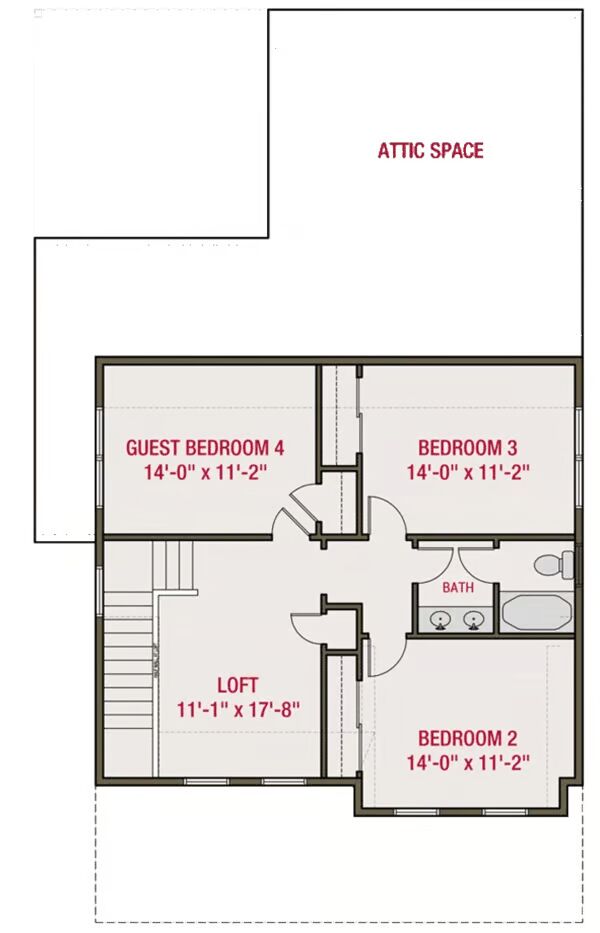
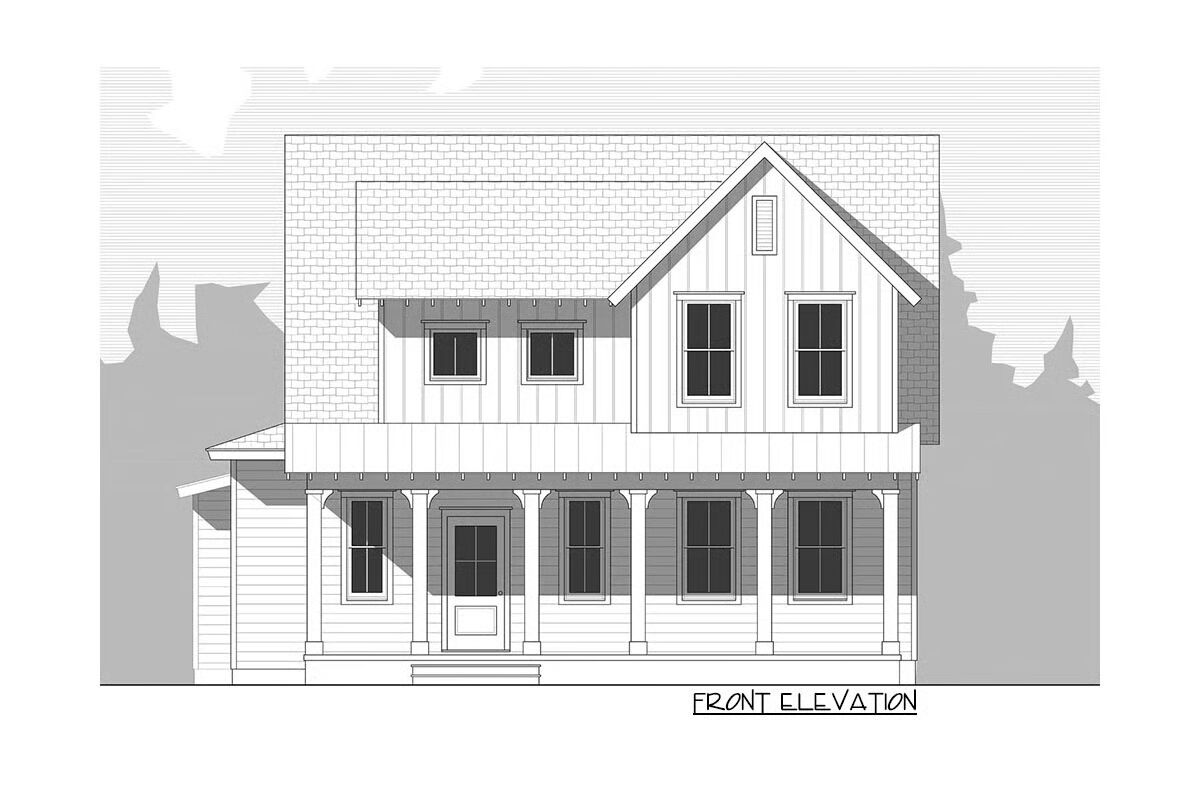
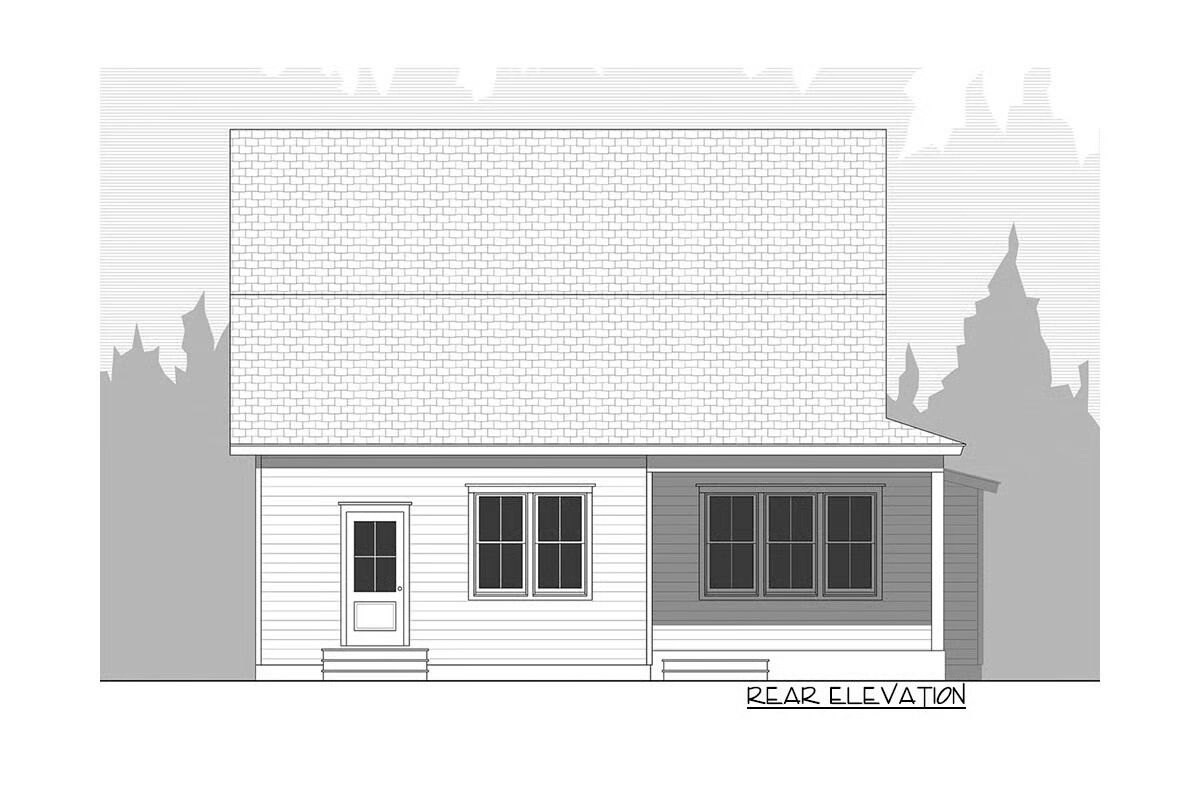

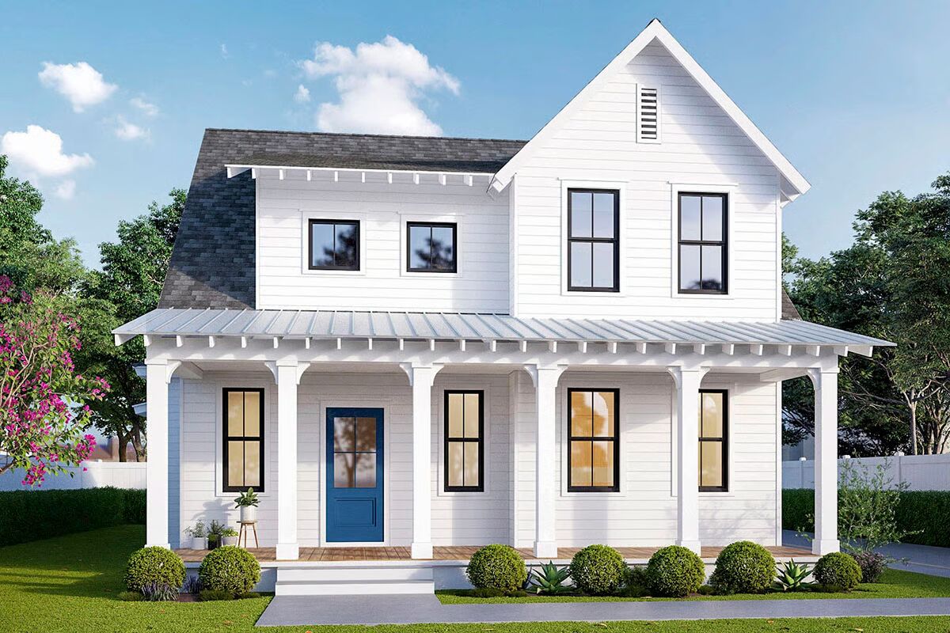
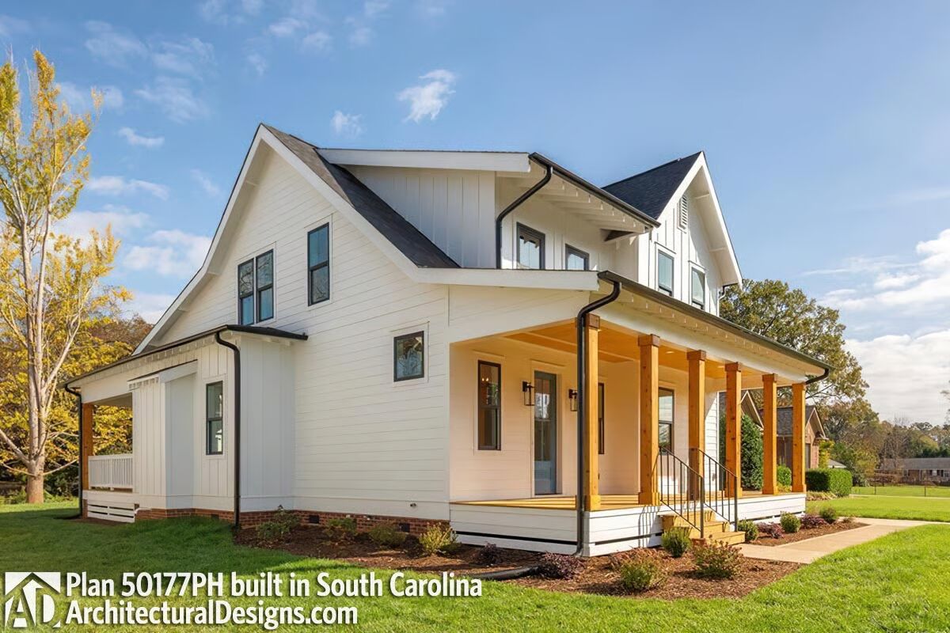
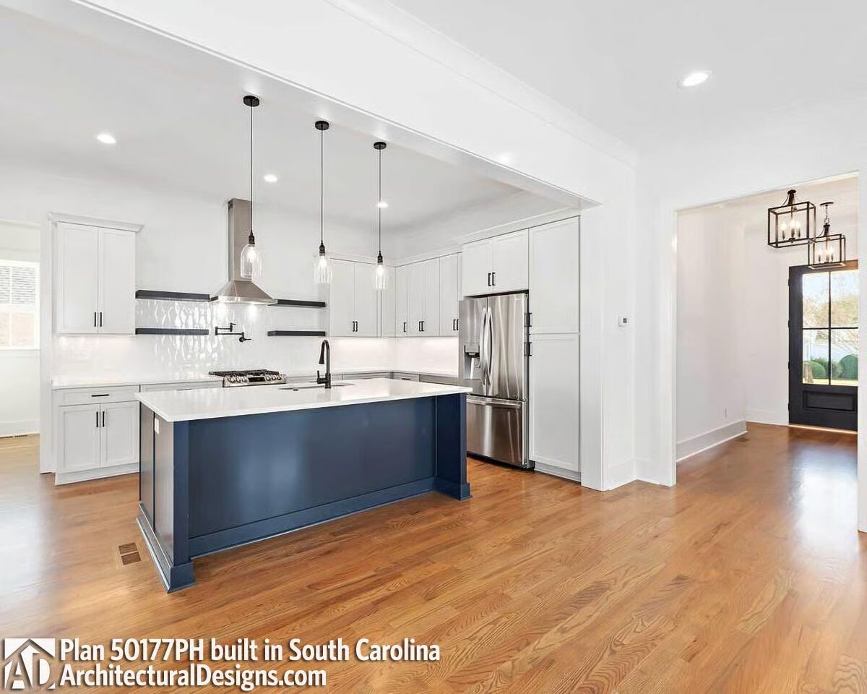
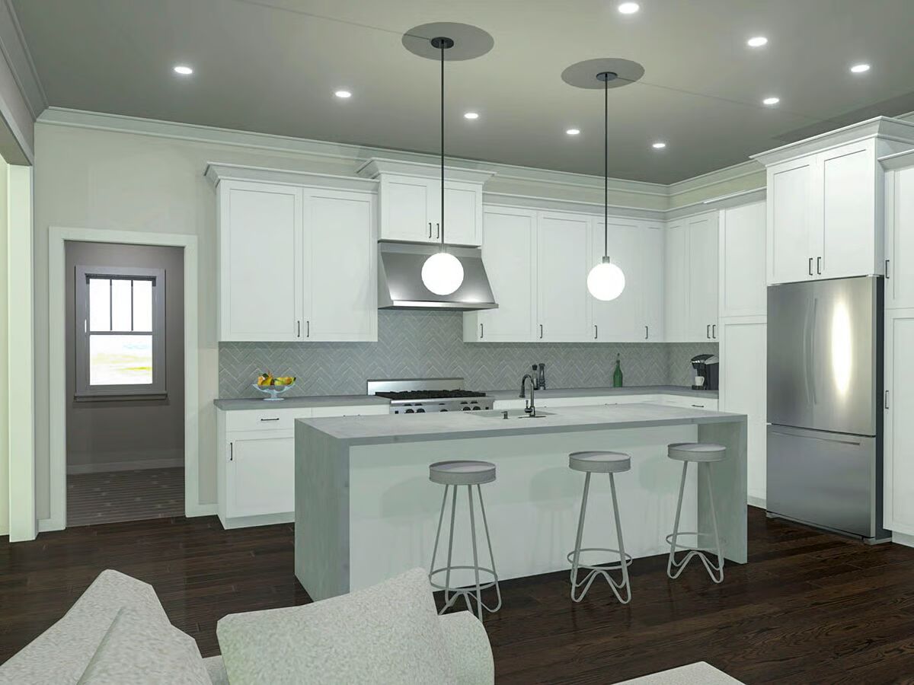
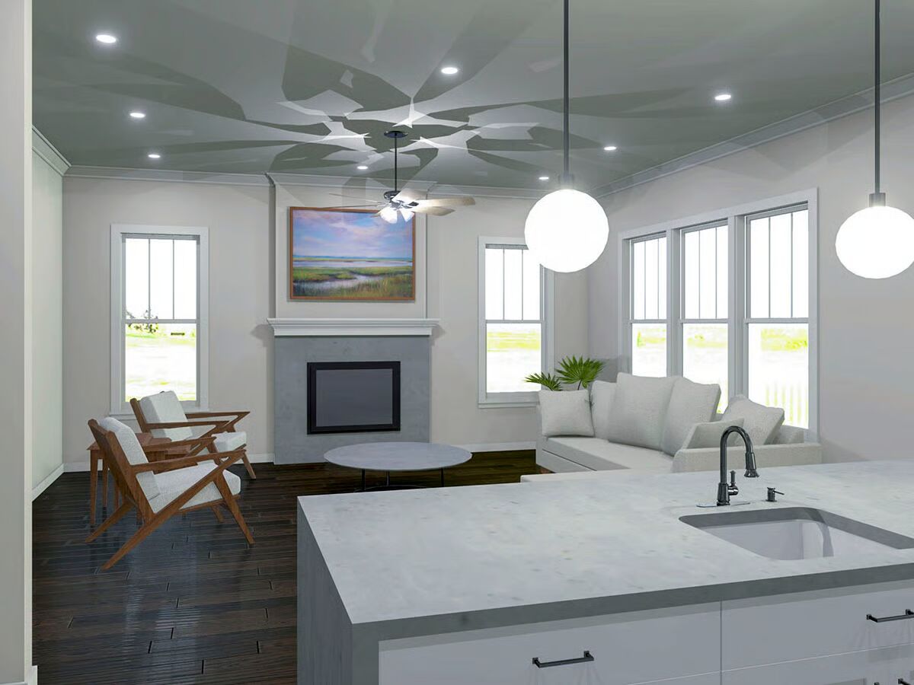
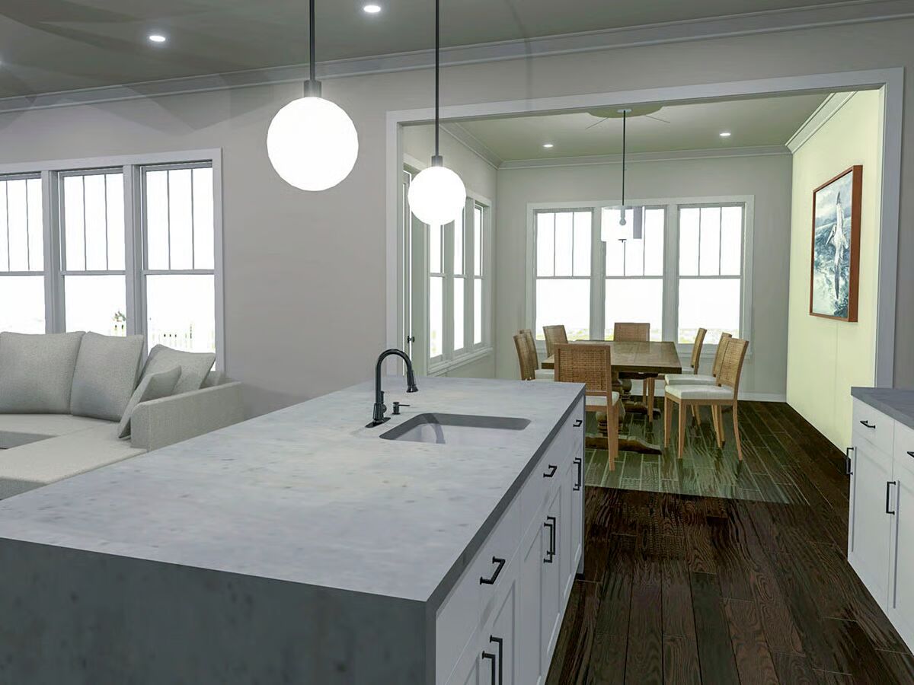
This 4-bedroom farmhouse combines timeless charm with modern comfort, highlighted by a shed roof with exposed rafter tails that shades the welcoming front porch.
Large windows brighten both the upstairs loft and bedrooms, creating light-filled living spaces throughout.
A spacious rear porch—measuring 15’4″ wide by 15′ deep—provides the perfect setting for outdoor relaxation or entertaining, with plenty of room for furniture.
Inside, the open-concept kitchen seamlessly connects to the dining and living rooms, with direct access to the back porch for effortless indoor-outdoor flow.
The main-level master suite offers convenience and privacy, while three additional bedrooms and a versatile loft are located upstairs.
