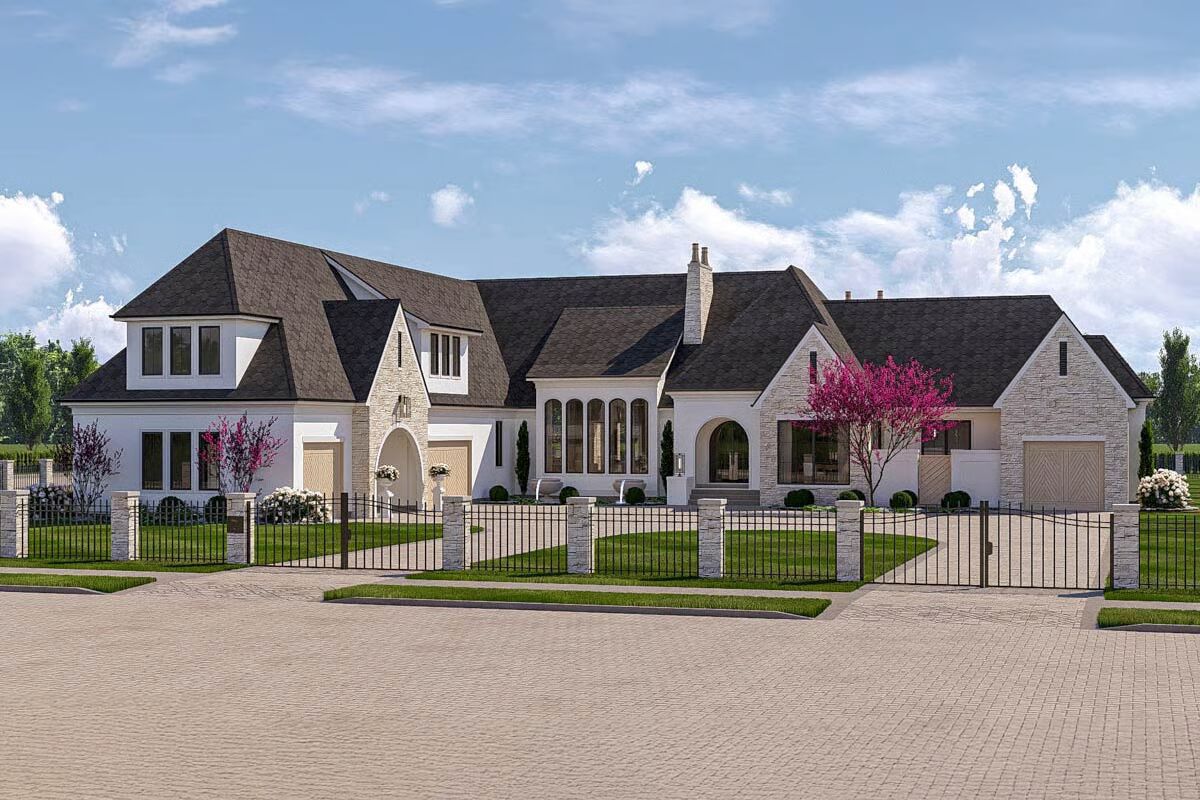
Specifications
- Area: 4,589 sq. ft.
- Bedrooms: 3
- Bathrooms: 3.5+
- Stories: 2
- Garages: 5
Welcome to the gallery of photos for European-Style House with Loft and Home Office – 4589 Sq Ft. The floor plans are shown below:
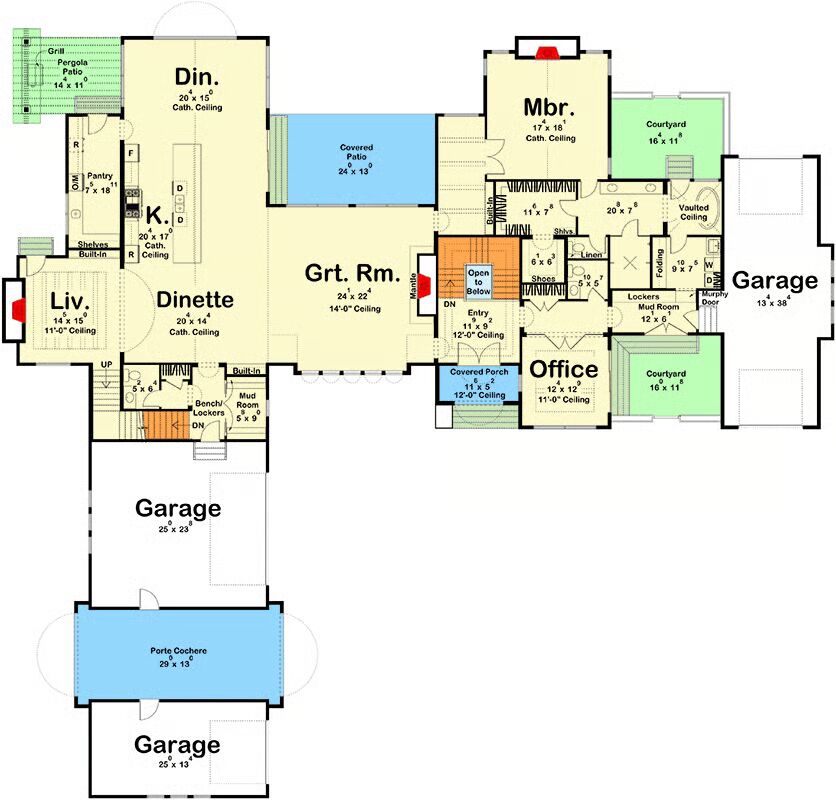
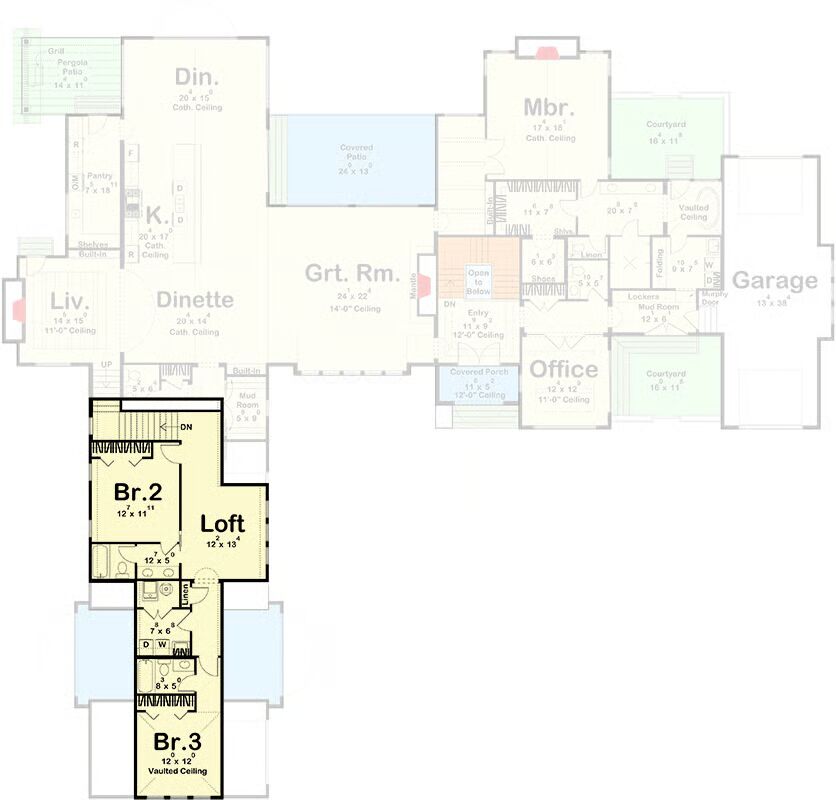
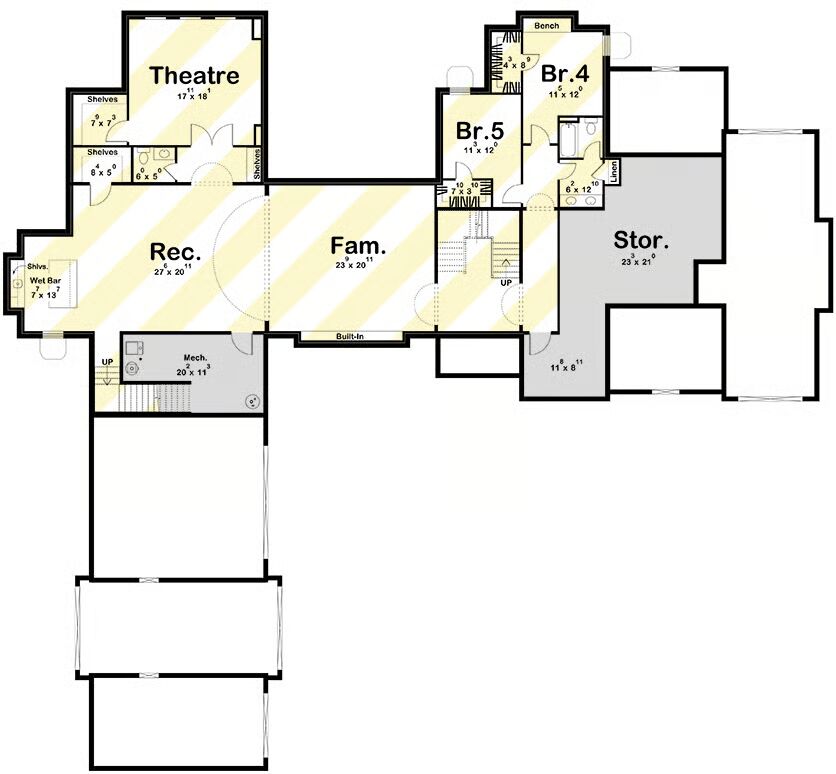
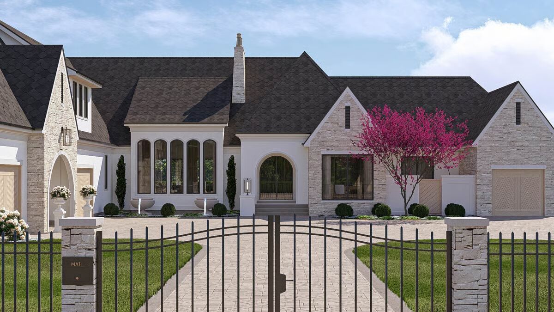
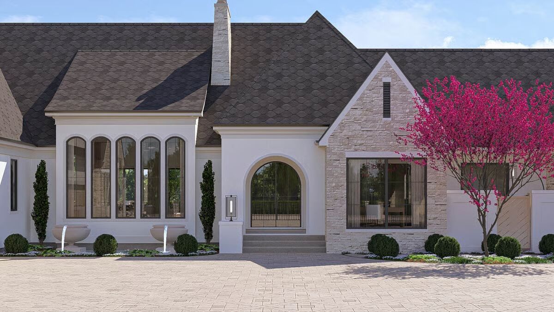
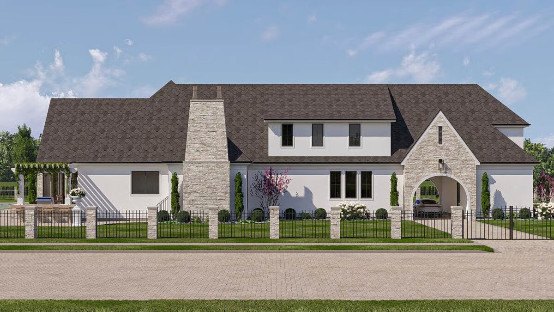
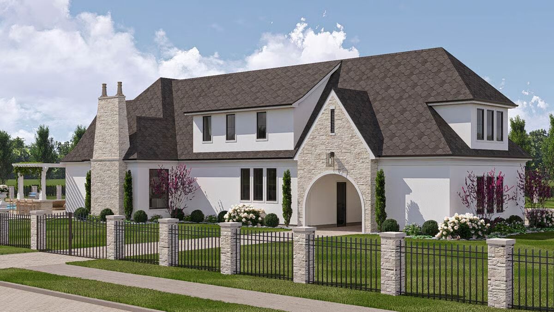
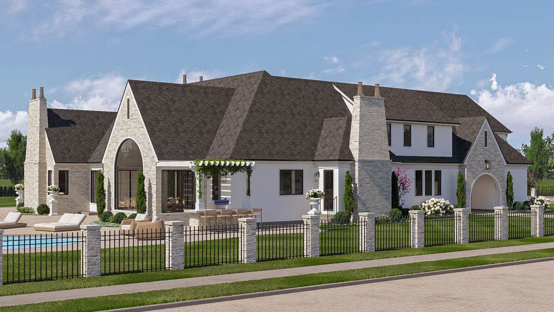
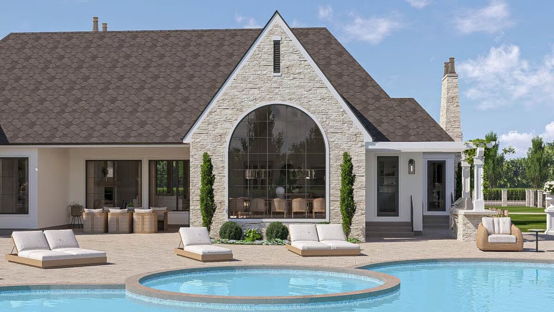
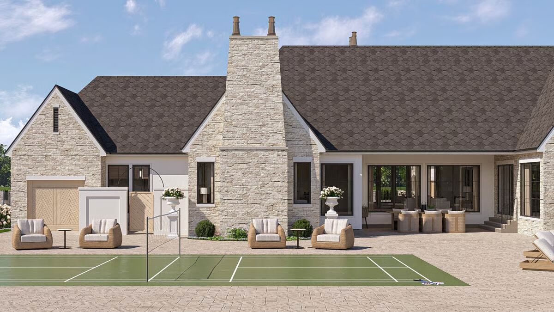
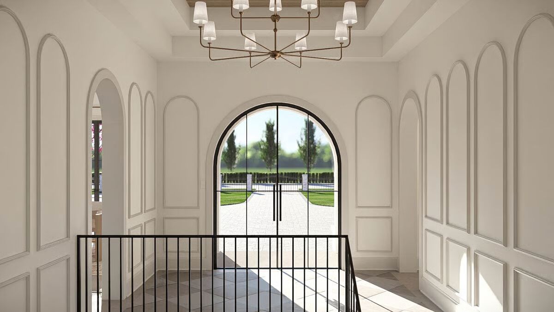
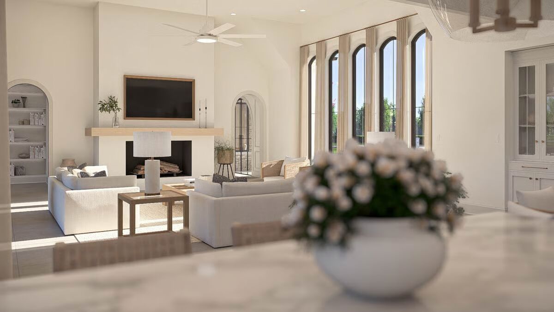
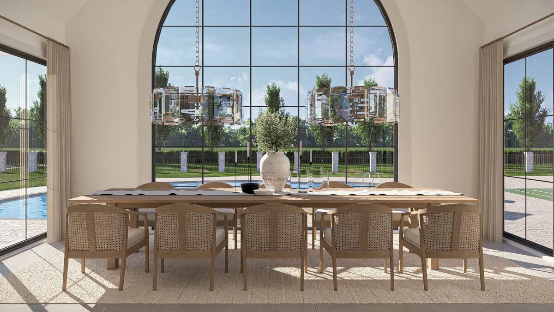
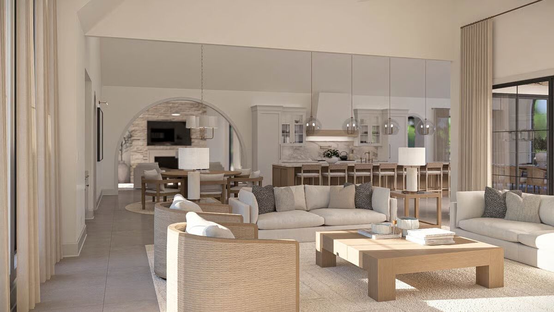
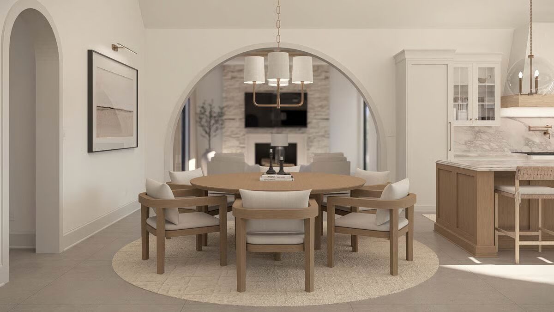
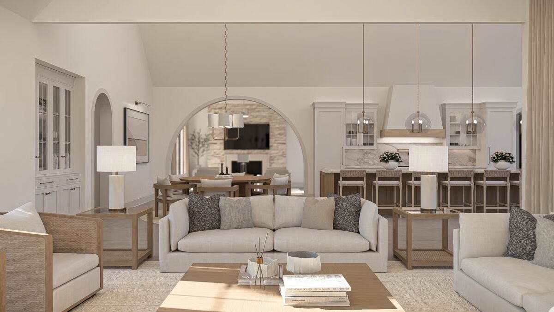
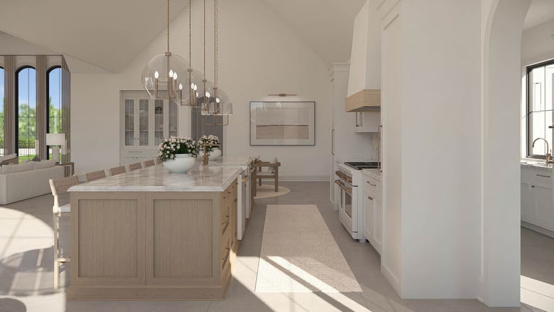
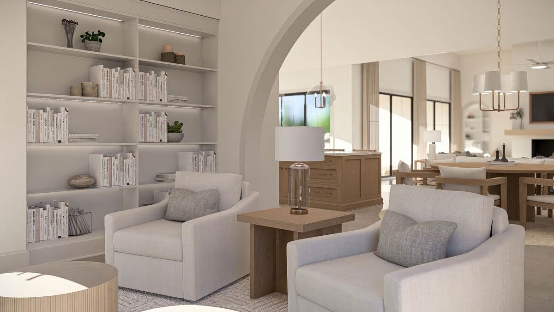
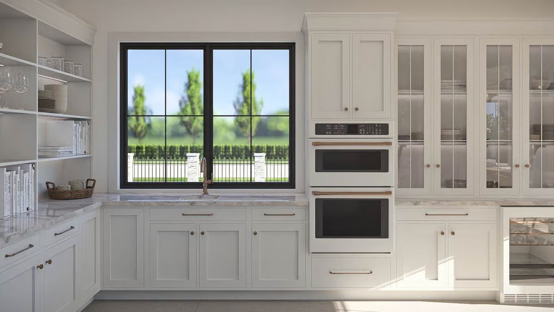
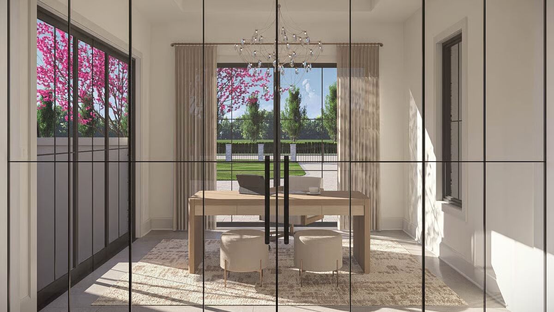
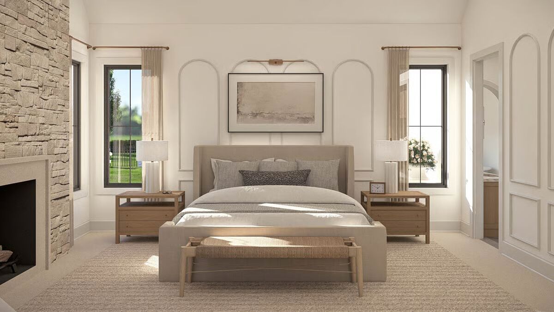
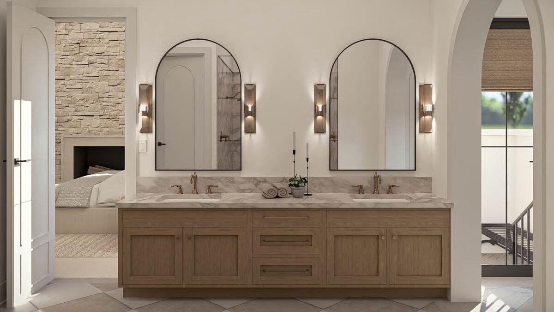
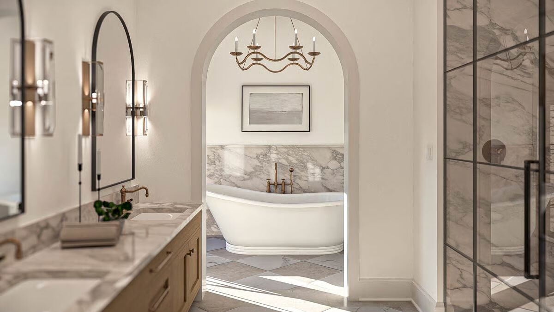
This 1.5-story European-style residence showcases timeless elegance across 4,589 sq. ft. of living space, featuring 3 bedrooms and 5 bathrooms.
The light-filled main level offers an inviting great room, formal and casual dining areas, a secondary living room, a private office, and a loft. Two upper-level bedrooms provide comfort and privacy for family or guests.
Outdoor living is exceptional, with a porte cochere, three garages accommodating up to five vehicles, two serene courtyards, a covered patio, and a fully equipped outdoor kitchen beneath a charming pergola.
An optional finished basement expands the home’s versatility with a recreation room, wet bar, theater, family room, and two additional bedrooms—perfect for entertaining or multi-generational living.
