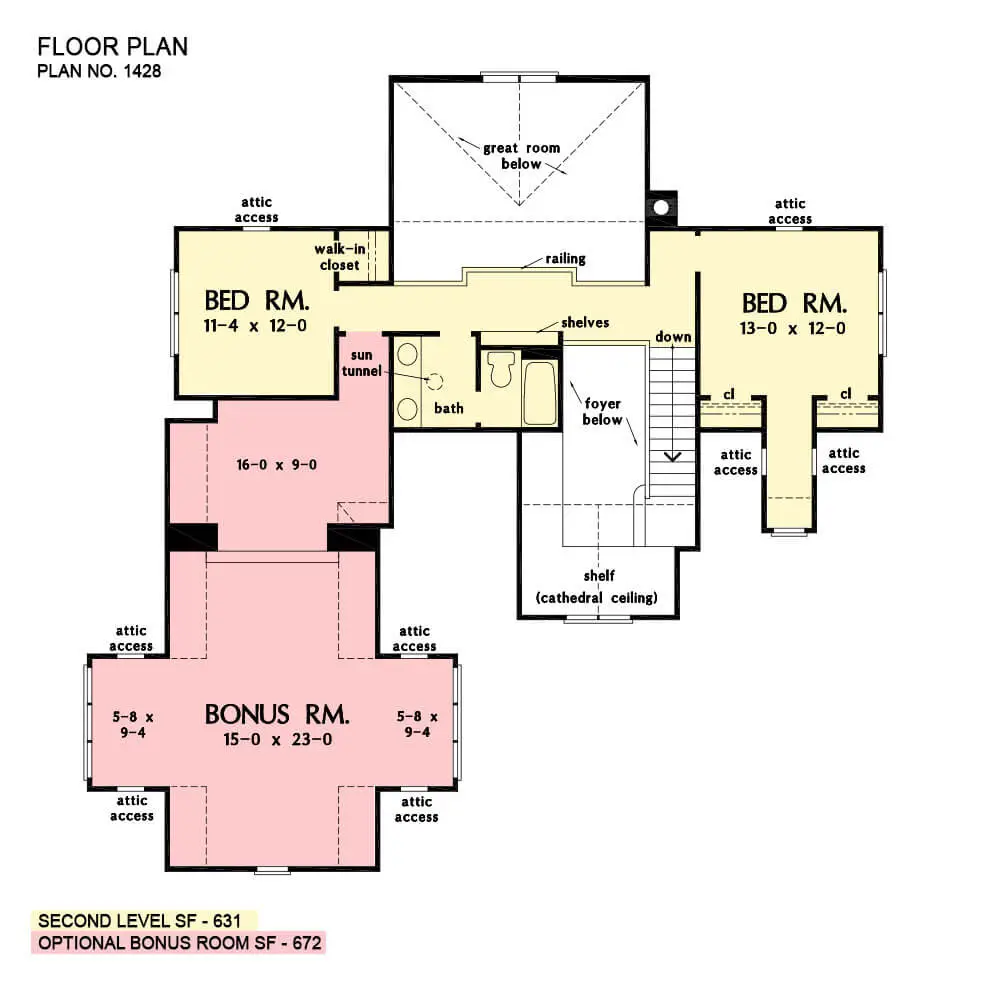
Specifications
- Area: 2,364 sq. ft.
- Bedrooms: 3
- Bathrooms: 2.5
- Stories: 2
- Garages: 2
Welcome to the gallery of photos for a double-story, three-bedroom The Oscar dream cottage home. The floor plans are shown below:


















The charming facade of this house showcases a front-facing garage, perfect for narrower lots.
The curved garage bays contribute to the delightful aesthetic of the exterior.
Inside, the home boasts a generous single dining area, while the kitchen serves multiple purposes with its central cooktop island and bar seating for casual dining and socializing.
Upstairs, you’ll discover two extra bedrooms, each offering privacy as they are separated by a loft.
Source: Plan # W-1428
You May Also Like
Double-Story, 5-Bedroom The Hollowcrest (Floor Plan)
3-Bedroom Single Story Modern House with A Courtyard - 2331 Sq Ft (Floor Plans)
Single-Story, 4-Bedroom European-Style Home With 4-Car Garage & Motor Court (Floor Plan)
Double-Story One-of-a-Kind Luxury Home with Captain's Walk (Floor Plans)
4-Bedroom Modern Farmhouse with a Split Bedroom Layout and a Vaulted Great Room (Floor Plans)
Single-Story, 3-Bedroom Large Pepperwood Cottage With 2 Full Bathrooms & 1 Garage (Floor Plan)
5-Bedroom Two-Story Contemporary House with Exercise and Media Room - 4630 Sq Ft (Floor Plans)
Up To 7-Bed Luxury French Country House With Private In-Law Apartment (Floor Plan)
Double-Story, 7-Bedroom Home With Rich European Elements (Floor Plans)
Spacious Craftsman Home with In-Law Suite and Optional Theater (Floor Plans)
4-Bedroom Modern Farmstead Home with Pocket Office (Floor Plans)
3-Bedroom One Level Tuscan House (Floor Plan)
Double-Story, 4-Bedroom Modern Farmhouse With Split 3-Car Garage (Floor Plans)
Rustic Cottage Home With Breezeway, Bonus Room & 2-Car Garage (Floor Plans)
Double-Story, 1-Bedroom Country Cabin Home With Loft Area & Optional Bunk Room (Floor Plans)
3-Bedroom, Richmond House (Floor Plans)
Single-Story, 3-Bedroom The Gadberry Compact Rustic Home (Floor Plans)
Cozy Bungalow with Optional Finished Lower Level (Floor Plans)
Single-Story, 2-Bedroom Cottage with Covered Vaulted Ceiling (Floor Plans)
3-Bedroom The Chatsworth: Hillside walkout design with an angled floor (Floor Plans)
Double-Story, 3-Bedroom Post Frame Barndominium House with Space to Work and Live (Floor Plan)
Single-Story, 3-Bedroom The Larkspur: Craftsman House with a Welcoming Front Porch (Floor Plans)
Single-Story, 4-Bedroom The Hollandale: Wraparound Porches (Floor Plans)
4-Bedroom Superb One-level House with Large Covered Porch (Floor Plans)
Double-Story, 4-Bedroom Cedar Bluff House (Floor Plans)
3-Bedroom 1,654 Sq. Ft. Country Ranch with His & Her Walk-in Closets (Floor Plans)
5-Bedroom Mackellar Craftsman Style House (Floor Plans)
3-Bedroom The Merrifield: Fantastic Farmhouse (Floor Plans)
Double-Story, 4-Bedroom Pine Valley House (Floor Plans)
Charming Mountain Home with Wrap Around Porch and Optional Lower Level (Floor Plans)
Modern Farmhouse with Cathedral Ceiling in the Great Room and Kitchen (Floor Plans)
Double-Story, 4-Bedroom Cambridge Manor B (Floor Plans)
Double-Story, 4-Bedroom Spacious Florida House Plan with Rec Room (Floor Plans)
Prairie House with Studio (Floor Plans)
Striking Two-Story Farmhouse with Study / Flex Room and Screened Porch (Floor Plans)
4-Bedroom Country Home with 2-Car Rear-Access Garage - 2640 Sq Ft (Floor Plans)
