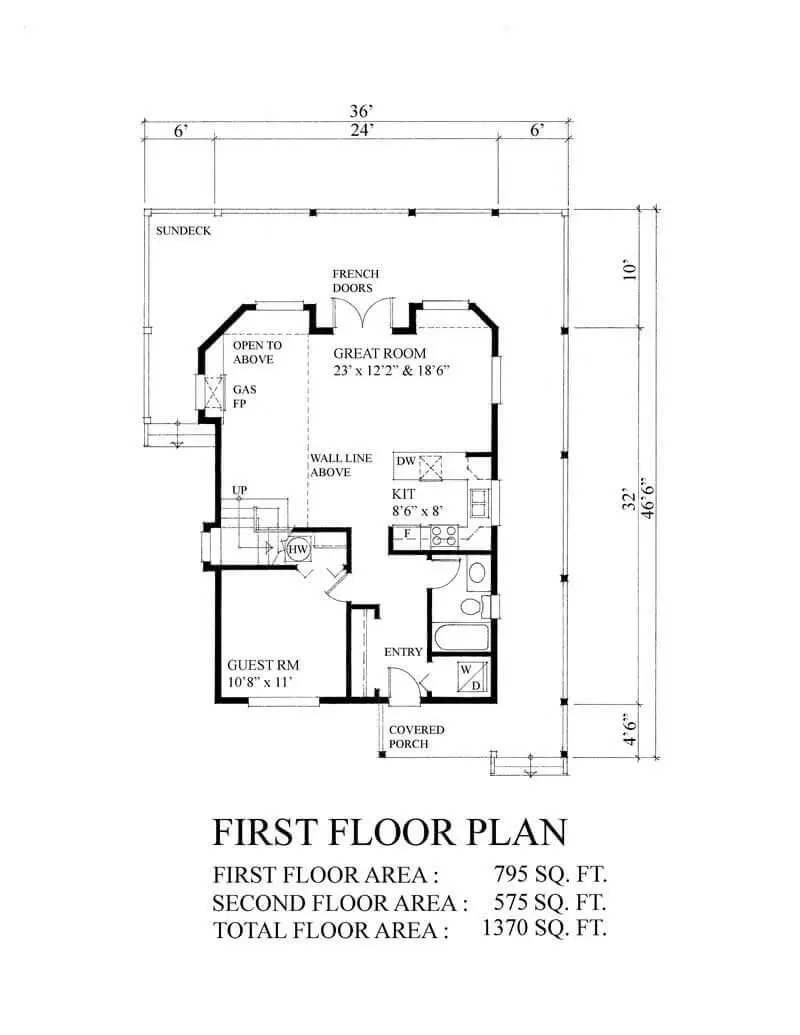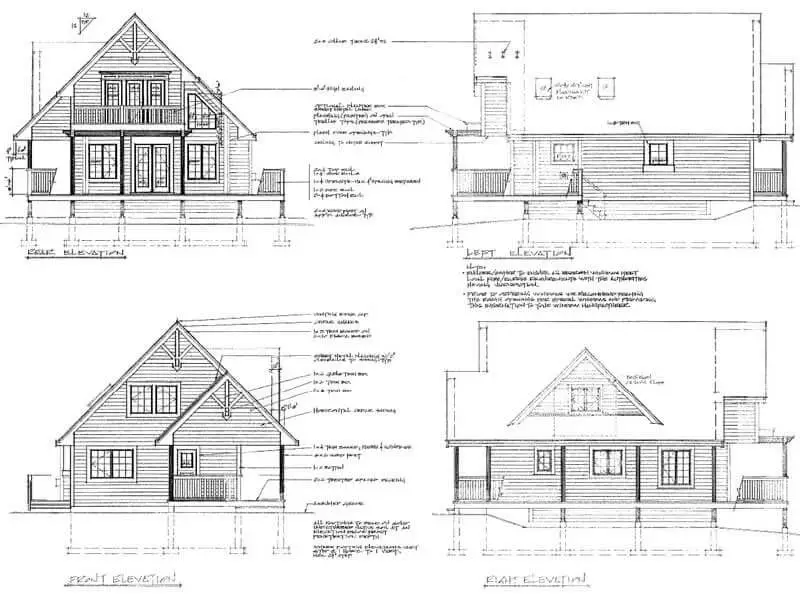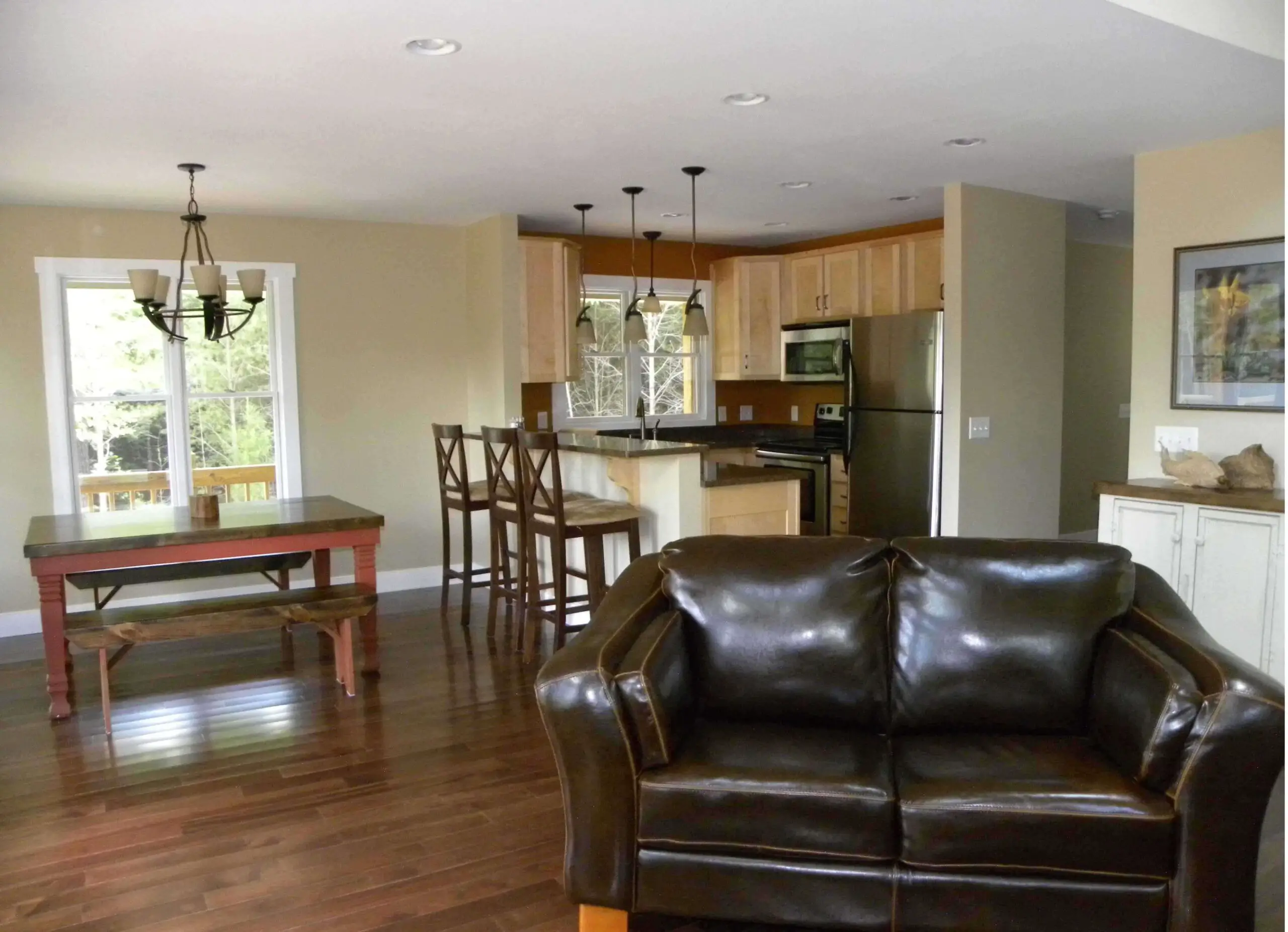
Specifications
- Area: 1,370 sq. ft.
- Bedrooms: 3
- Bathrooms: 2
- Stories: 2
- Garages: 0
Welcome to the gallery of photos for a double-story, three-bedroom A-frame cabin house. The floor plans are shown below:











Introducing the ideal dwelling for your needs—a picturesque A-frame-inspired cabin offering three bedrooms and 1,370 square feet of comfortable living space.
Radiating vacation vibes and featuring an enchanting exterior, this charming abode beckons.
Step inside to discover a capacious living area adorned with vaulted ceilings, accompanied by an open kitchen complete with a peninsula/eating bar.
Among the three bedrooms lies a master suite, complete with its own private bath.
Whether you seek a primary residence or a weekend escape, this cabin fulfills both desires.
Source: Plan # 160-1015
You May Also Like
Craftsman House with Optional Upper and Lower Levels (Floor Plans)
Single-Story, 3-Bedroom The Primrose: Efficient and compact Craftsman Home (Floor Plans)
Single-Story, 3-Bedroom The Stockton: Small country home (Floor Plans)
Single-Story, 5-Bedroom The Harrison: Sprawling Craftsman Executive Home Design (Floor Plans)
Double-Story, 3-Bedroom Bristol House (Floor Plans)
Contemporary Home with First-Floor Master (Floor Plans)
3-Bedroom Craftsman House with Screened Porch - 1587 Sq Ft (Floor Plans)
Double-Story, 4-Bedroom The Derbyville Classic Country Home (Floor Plans)
Single-Story, 3-Bedroom Affordable Country Style House (Floor Plans)
Gracious French Country Manor (Floor Plans)
Exclusive Ranch Home with Lower-level 2-Bed Apartment (Floor Plans)
3-Bedroom Simple Modern Farmhouse with Home Office and Great Curb Appeal (Floor Plans)
4-Bedroom Exclusive Shingle Home with Two-story Great Room (Floor Plans)
4-Bedroom Modern Farmhouse Ranch with Impressive Primary Suite (Floor Plans)
4-Bedroom Foxtail Farm Modern Farmhouse (Floor Plans)
Modern Farmhouse-Style Lake House with Loft and Walkout Basement - 2000 Sq Ft (Floor Plans)
Sloping Lot Mountain Farmhouse Under 2,800 Square Feet with Lower Level Expansion (Floor Plans)
5-Bedroom 3,152 Sq. Ft. Contemporary House (Floor Plans)
4-Bedroom Traditional with Jack & Jill Bathroom (Floor Plans)
4-Bedroom Narrow Victorian Home with Home Office (Floor Plans)
Luxury Mountain Craftsman Home for Side-sloping Lot (Floor Plans)
4-Bedroom New American House with Home Office - 2660 Sq Ft (Floor Plans)
4-Bedroom Elegant French Provincial Design (Floor Plans)
Cottage House with Walk-in Kitchen Pantry (Floor Plans)
Modern Prairie Style House Under 4000 Square Feet (Floor Plans)
2-Story, 3-Bed Multi-Family Duplex House Plan With U-Shape Kitchen (Floor Plans)
3-Bedroom Country Craftsman with Angled Garage (Floor Plans)
Single-Story, 2-Bedroom 1555 Sq Ft Contemporary with Covered Rear Porch (Floor Plans)
Farmhouse-style House with Home Office and Split Bed Layout (Floor Plan)
3-Bedroom Contemporary House with Vaulted Rear Patio - 1718 Sq Ft (Floor Plans)
3-Bedroom The Chatsworth: Hillside walkout design with an angled floor (Floor Plans)
Double-Story, 3-Bedroom Pinecrest House (Floor Plans)
The Braxton: Two-story house with a stunning Craftsman facade (Floor Plans)
Single-Story, 3-Bedroom Cherokee Country House With 2 Bathrooms (Floor Plan)
Storybook Bungalow with Bonus (Floor Plans)
4-Bedroom Classic and Stylish Farmhouse with Large Rear Porch - 3439 Sq Ft (Floor Plans)
