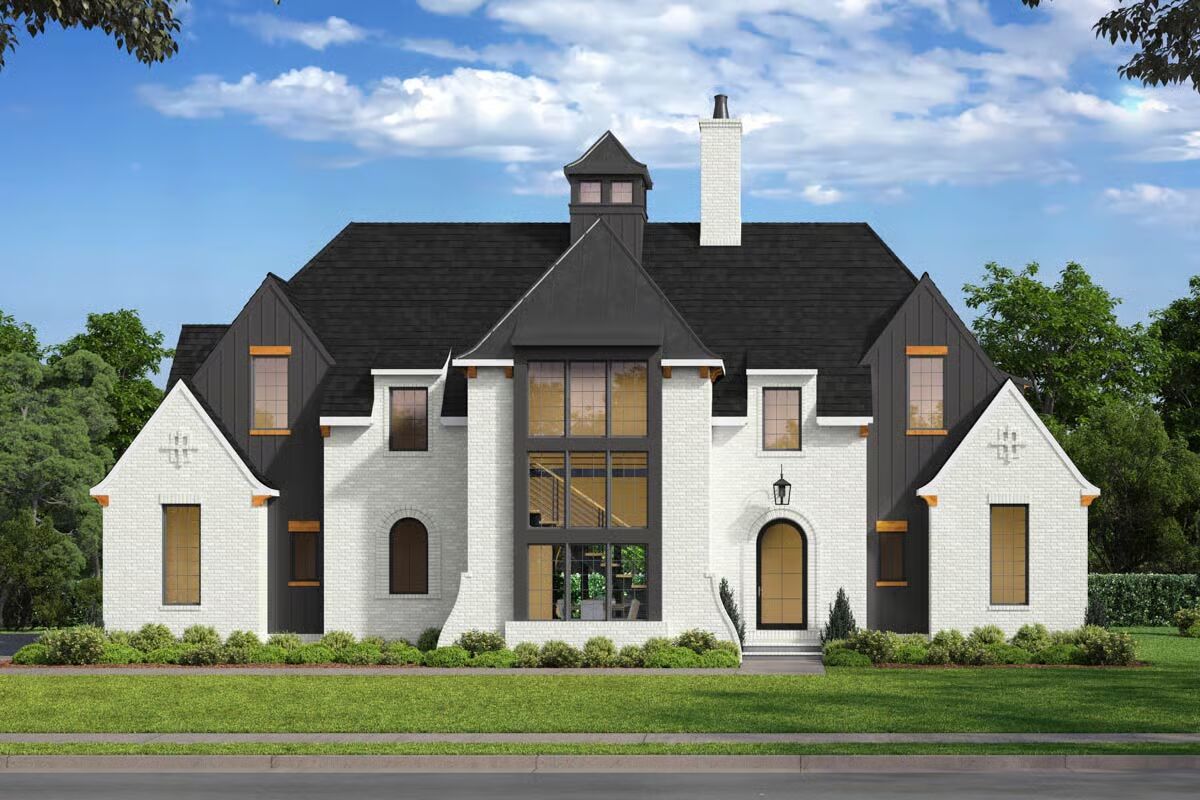
Specifications
- Area: 3,448 sq. ft.
- Bedrooms: 3-4
- Bathrooms: 4.5
- Stories: 2
- Garages: 3
Welcome to the gallery of photos for Transitional New American House with Outdoor Kitchen and Fireplace – 3448 Sq Ft. The floor plans are shown below:
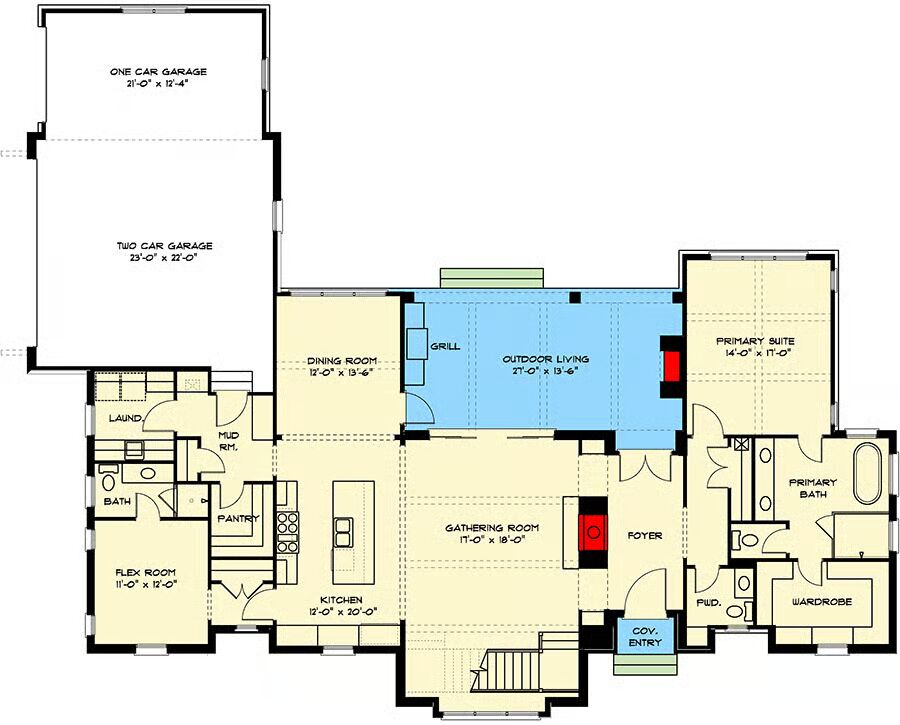
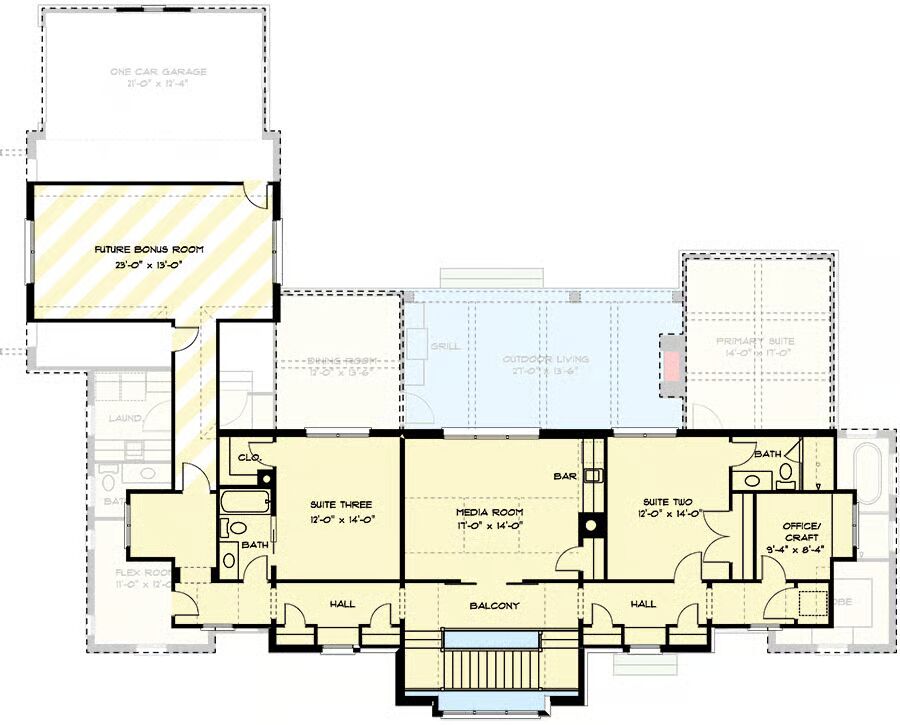
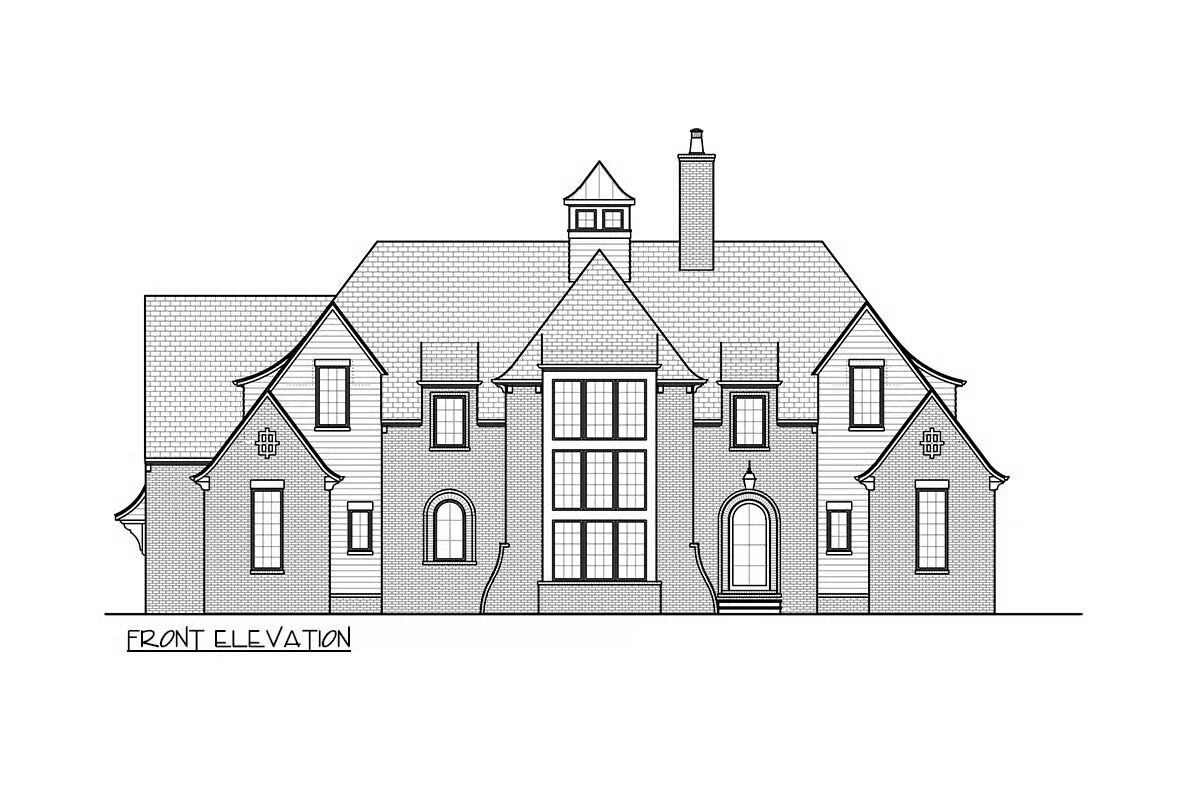
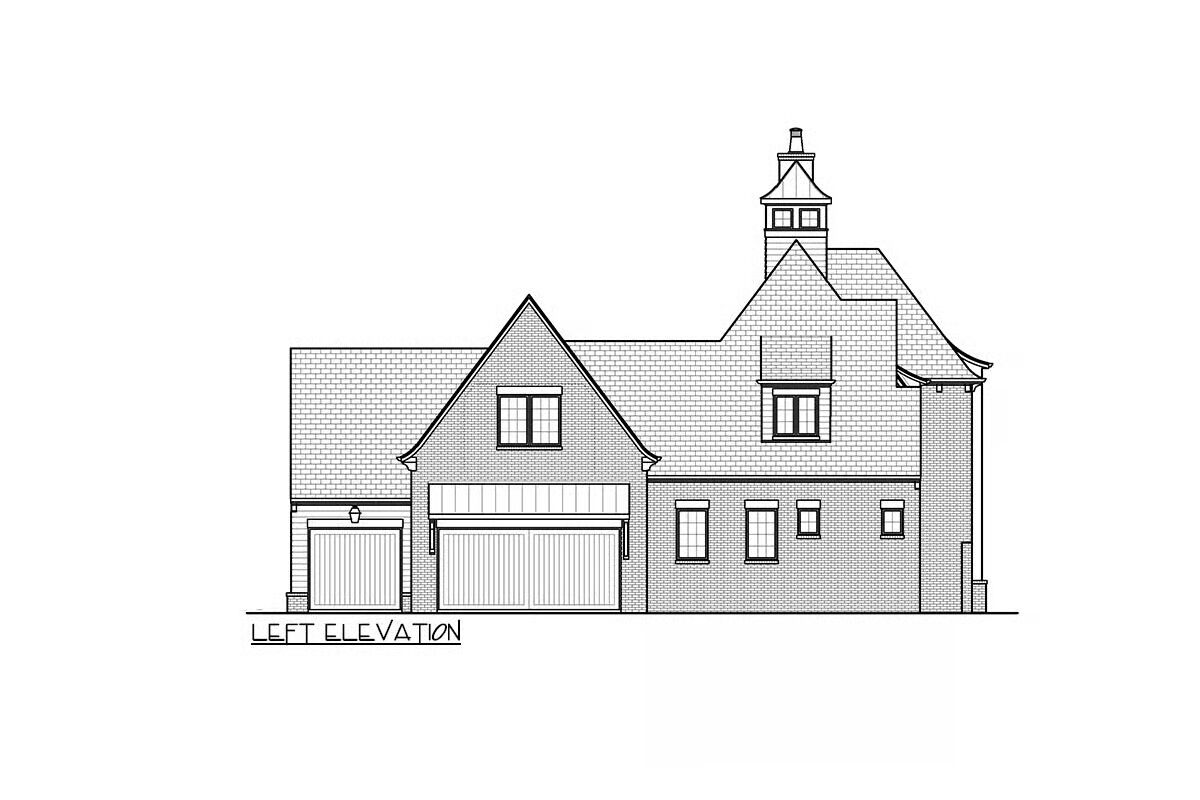
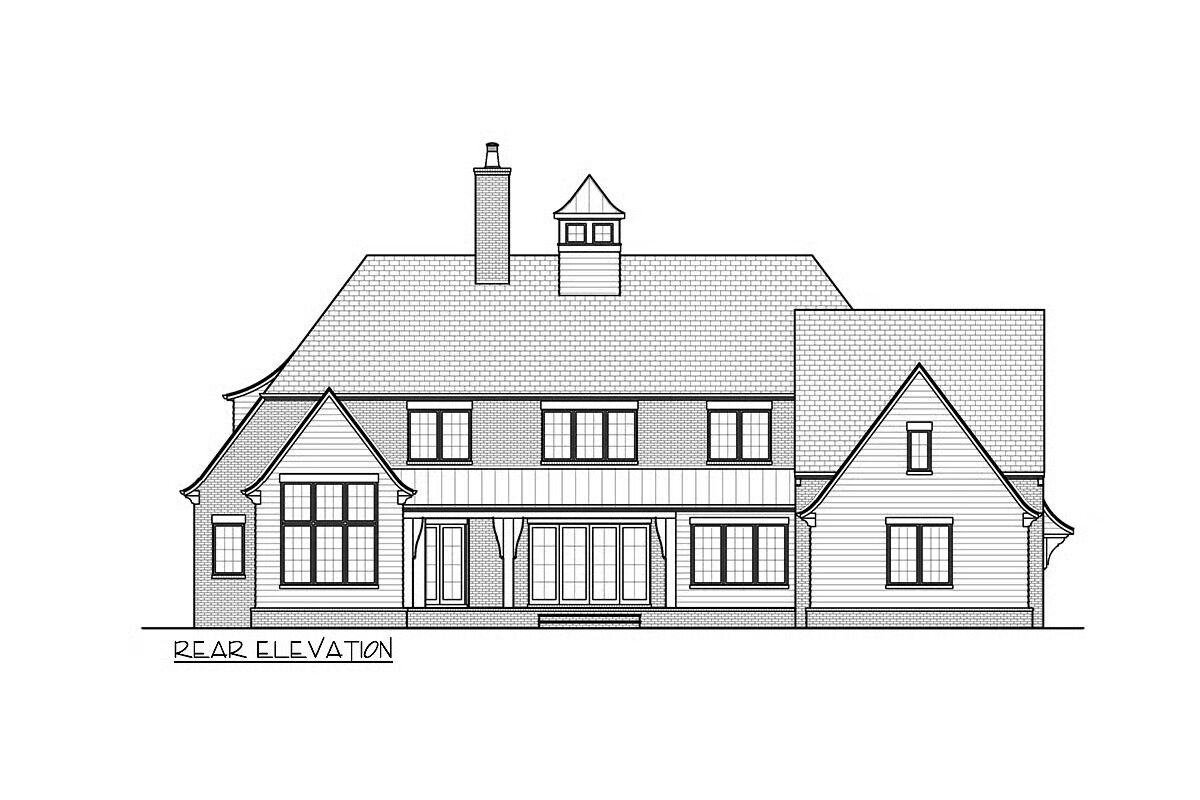
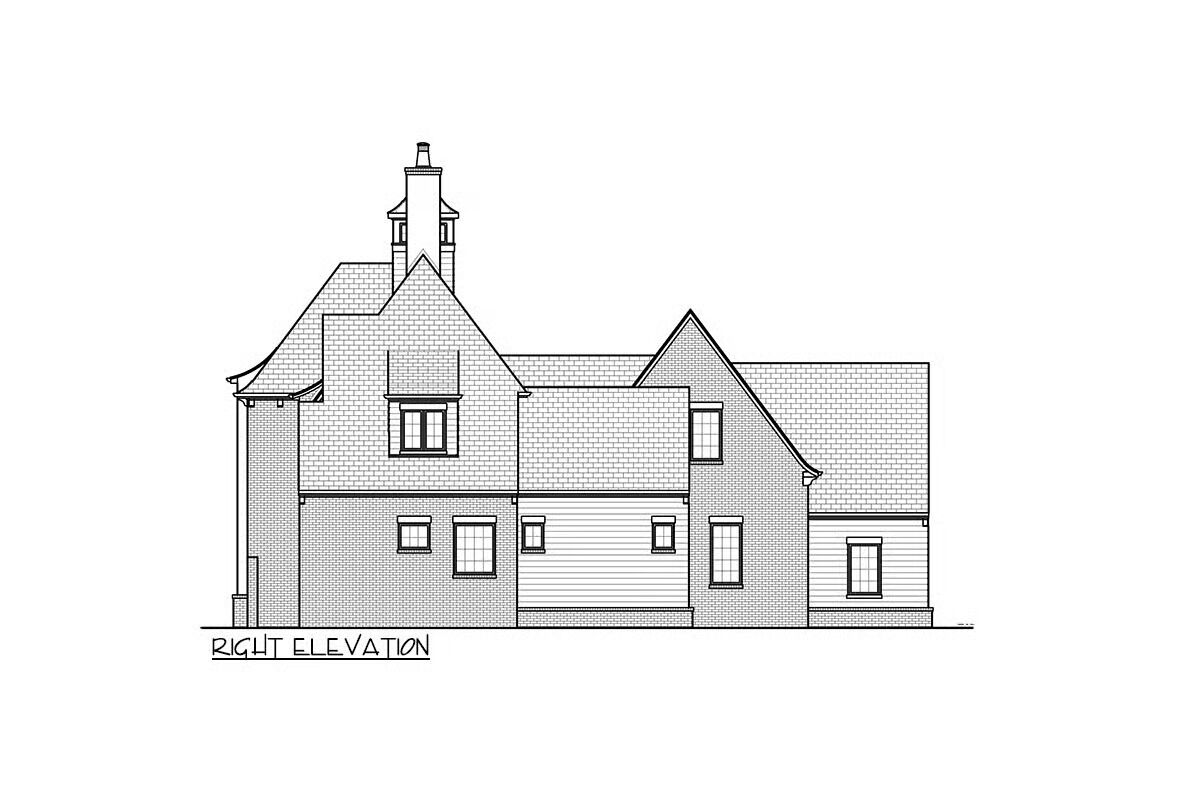

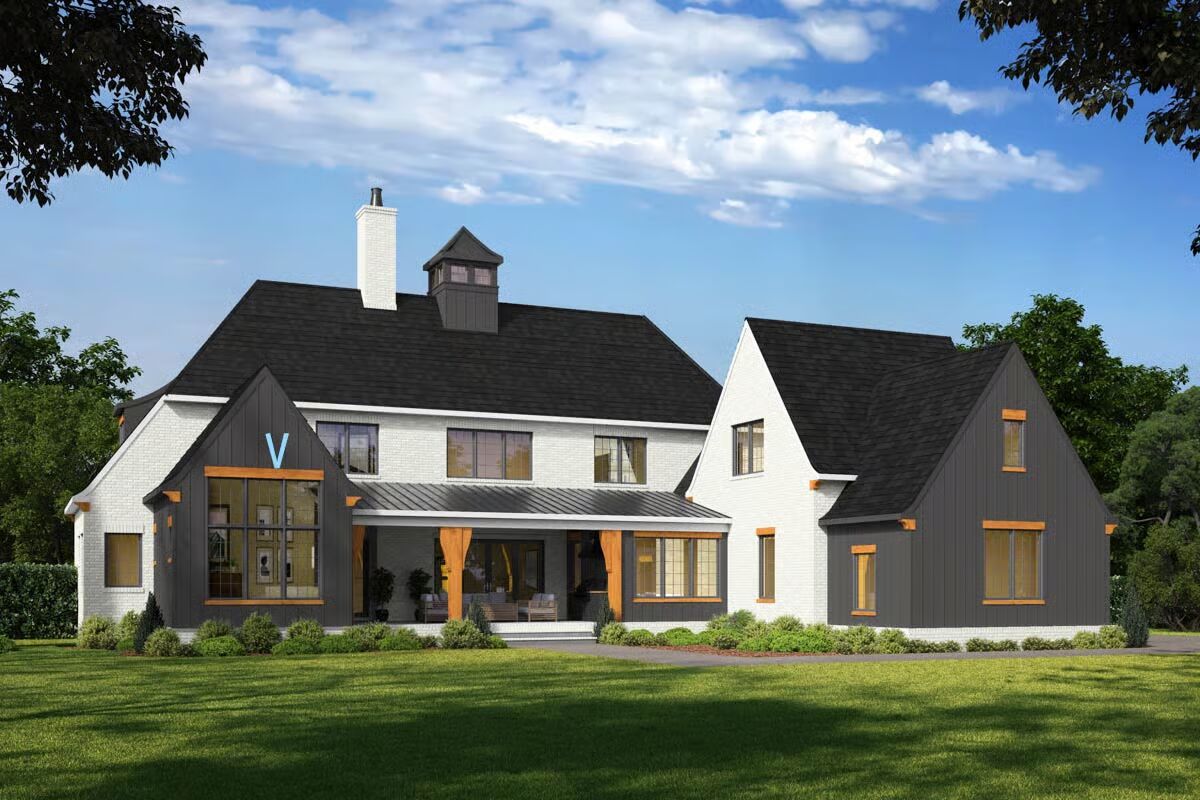
This Transitional New American house plan offers 3,448 square feet of beautifully designed living space, featuring 4 bedrooms, 4.5 bathrooms, and an 824-square-foot, side-entry 3-car garage positioned conveniently at the rear-left of the home.
Blending classic charm with modern sophistication, this design emphasizes open, light-filled spaces and seamless indoor-outdoor flow.
Perfect for families or those who love to entertain, this home combines elegant architectural details with everyday functionality—creating a residence that’s as comfortable as it is timeless.
You May Also Like
4-Bedroom Contemporary Craftsman with Large Outdoor Living Room (Floor Plans)
3-Bedroom High Meadow Cabin Charming Farmhouse Style House (Floor Plans)
4-Bedroom Modern Farmhouse with a Split Bedroom Layout and a Vaulted Great Room (Floor Plans)
Modern Mountain House with Study and Open-Concept Living Space (Floor Plans)
2-Bedroom Southern Cottage (Floor Plans)
4-Bedroom The Walnut Creek: Craftsman House (Floor Plans)
6-Bedroom Casa Di Giardino B (Floor Plans)
3-Bedroom The Ingraham: Traditional Brick Ranch (Floor Plans)
4-Bedroom The Keowee: Angled Garage Entry (Floor Plans)
4-Bedroom Cottage Home with Cathedral Ceilings (Floor Plans)
Spacious and Flexible (Floor Plans)
Exclusive New American Home with Optional Sport Court (Floor Plans)
Double-Story, 4-Bedroom Grand Florida House (Floor Plans)
3-Bedroom Farmhouse with Bonus Room (Floor Plans)
Double-Story, 5-Bedroom Modern Farmhouse with In-Law Suite and 2-Car Side Garage (Floor Plans)
4-Bedroom Meadow Lane Cottage (Floor Plans)
Double-Story, 3-Bedroom Autumn Dew Barndominium (Floor Plans)
Single-Story, 2-Bedroom Barndominium-Style House with 2-Story Interior (Floor Plans)
2-Bedroom Fox Run Affordable Cottage Style House (Floor Plans)
1-Bedroom European-Style Carriage House with 650 Square Foot Studio Apartment (Floor Plans)
3-Bedroom Narrow Contemporary Home with Front and Back Balconies (Floor Plans)
3-Bedroom European-Style House with Gaming Loft - 3316 Sq Ft (Floor Plans)
4-Bedroom Southern House with Split Bedrooms - 2004 Sq Ft (Floor Plans)
Spacious Country House with In-law Suite and Finished Basement (Floor Plans)
Single-Story, 3-Bedroom House with One Story Convenience and Flexible Garage Options (Floor Plans)
Single-Story, 2-Bedroom Transitional Plan with Home Office (Floor Plans)
Single-Story, 4-Bedroom Mountain Ranch Home With 3 Bathrooms & 1 Garage (Floor Plan)
New American-Style Country Farmhouse With Vaulted Rear Covered Porch & 2-Car Garage (Floor Plans)
4-Bedroom French Country House with Summer Kitchen - 3507 Sq Ft (Floor Plans)
3-Bedroom Hot Springs Cottage (Floor Plans)
Double-Story, 3-Bedroom Rustic Cabin With Drive-Under Garage (Floor Plan)
Single-Story, 3-Bedroom Luxurious & Comfortable Barndominium-Style House (Floor Plan)
Double-Story, 5-Bedroom Meydenbauer (Floor Plans)
4-Bedroom The Oakmont (Floor Plans)
Double-Story, 6-Bedroom Barndominium Home With Wraparound Porch (Floor Plans)
Danbury Farmhouse With 4 Bedrooms, 3 Full Bathrooms & 2-Car Garage (Floor Plans)
