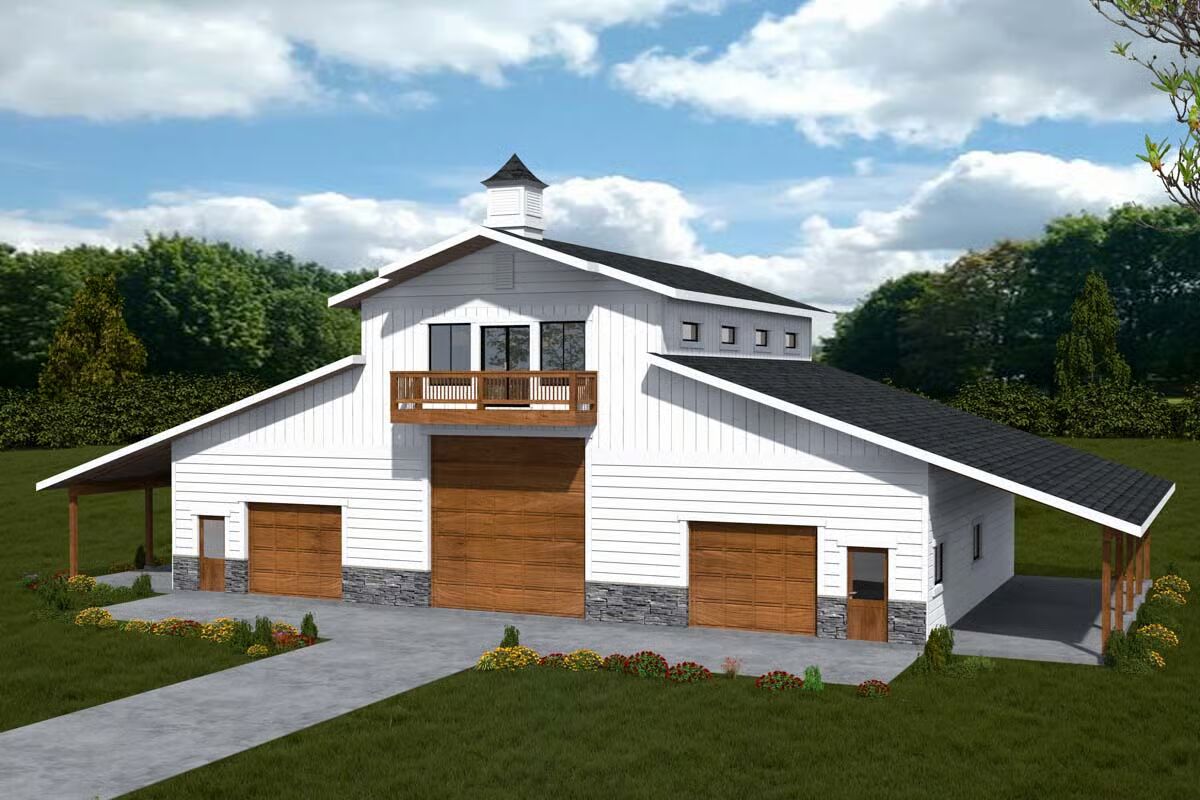
Specifications
- Area: 1,053 sq. ft.
- Bedrooms:
- Bathrooms: 1.5
- Stories: 2
- Garages: 6
Welcome to the gallery of photos for Shop House with Living Space Above Drive-Through RV Bay. The floor plans are shown below:
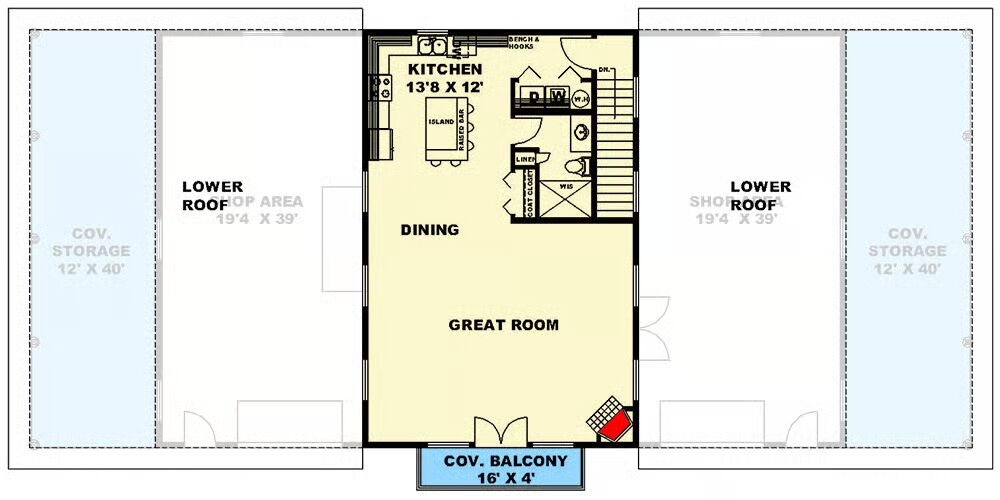
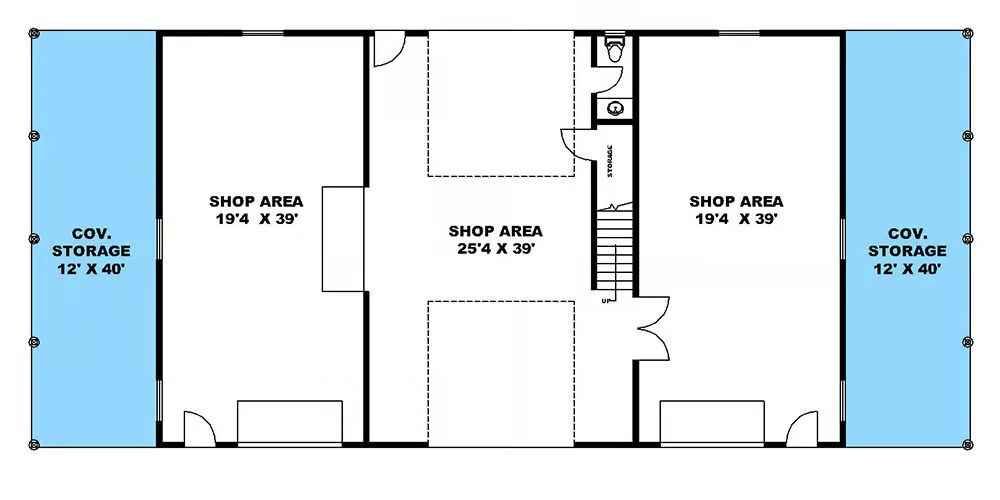
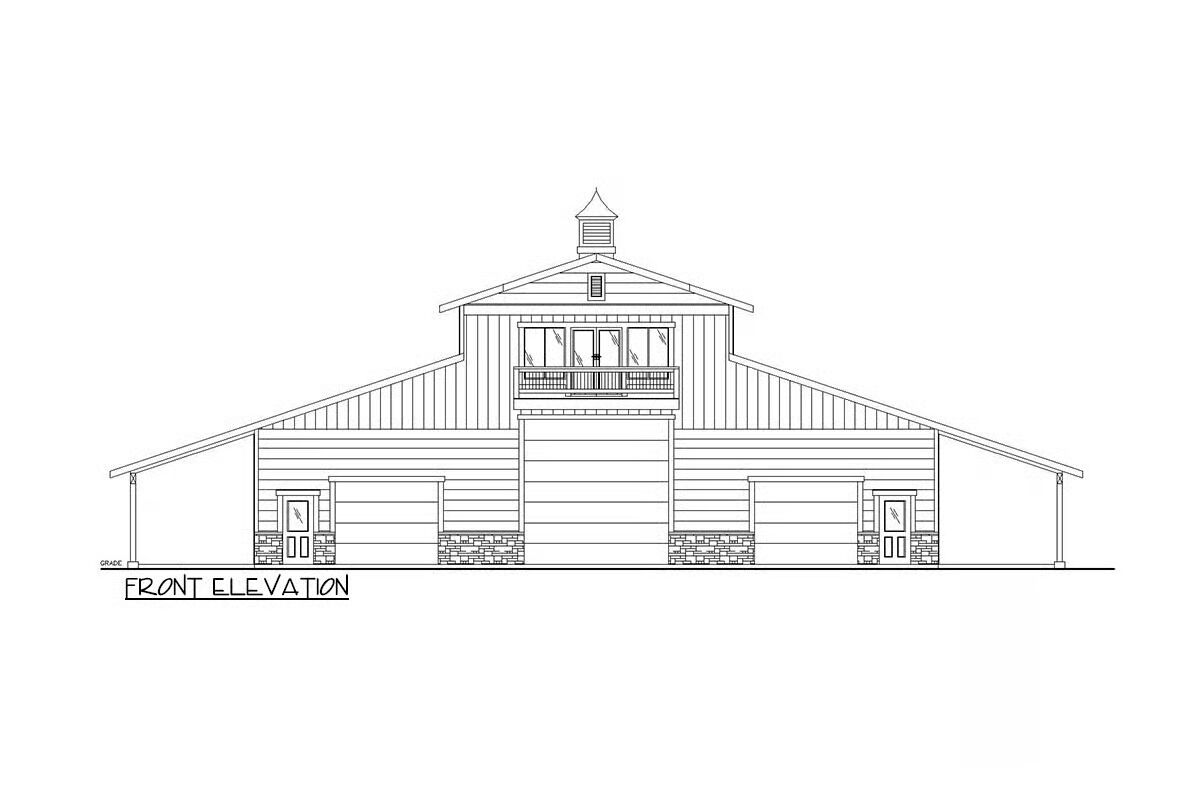
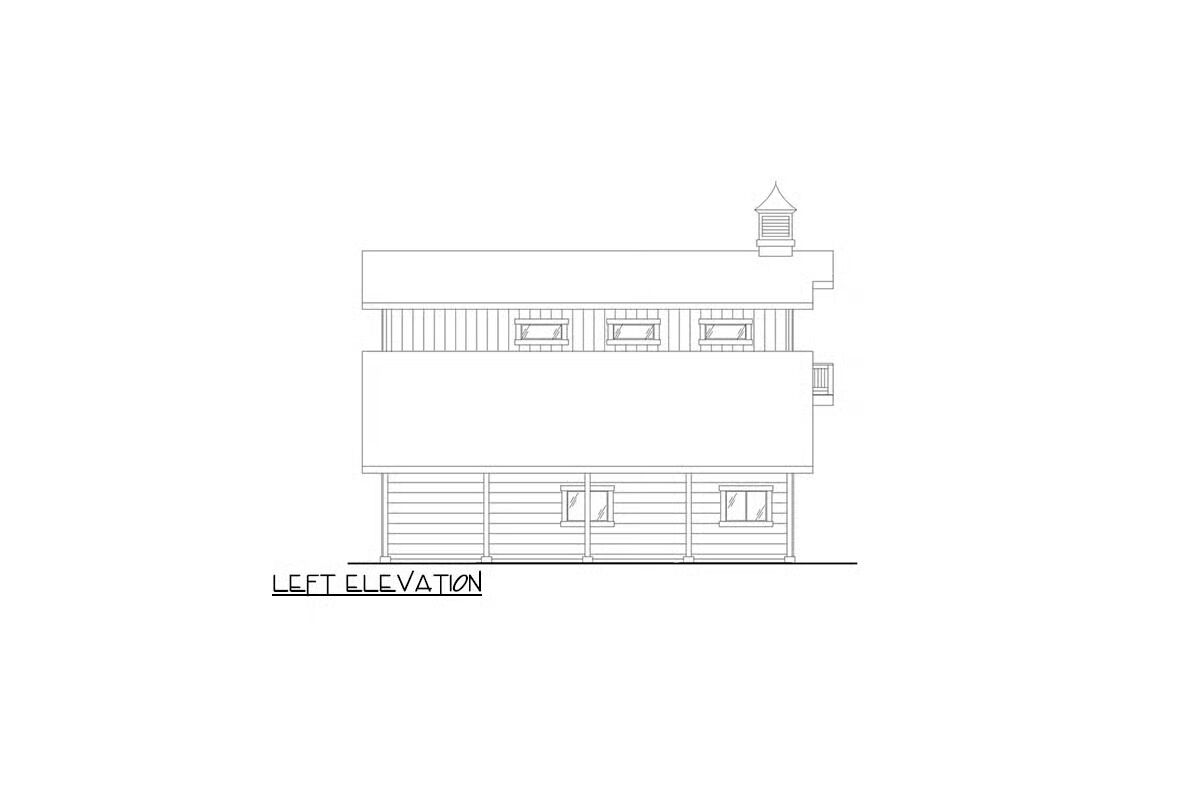
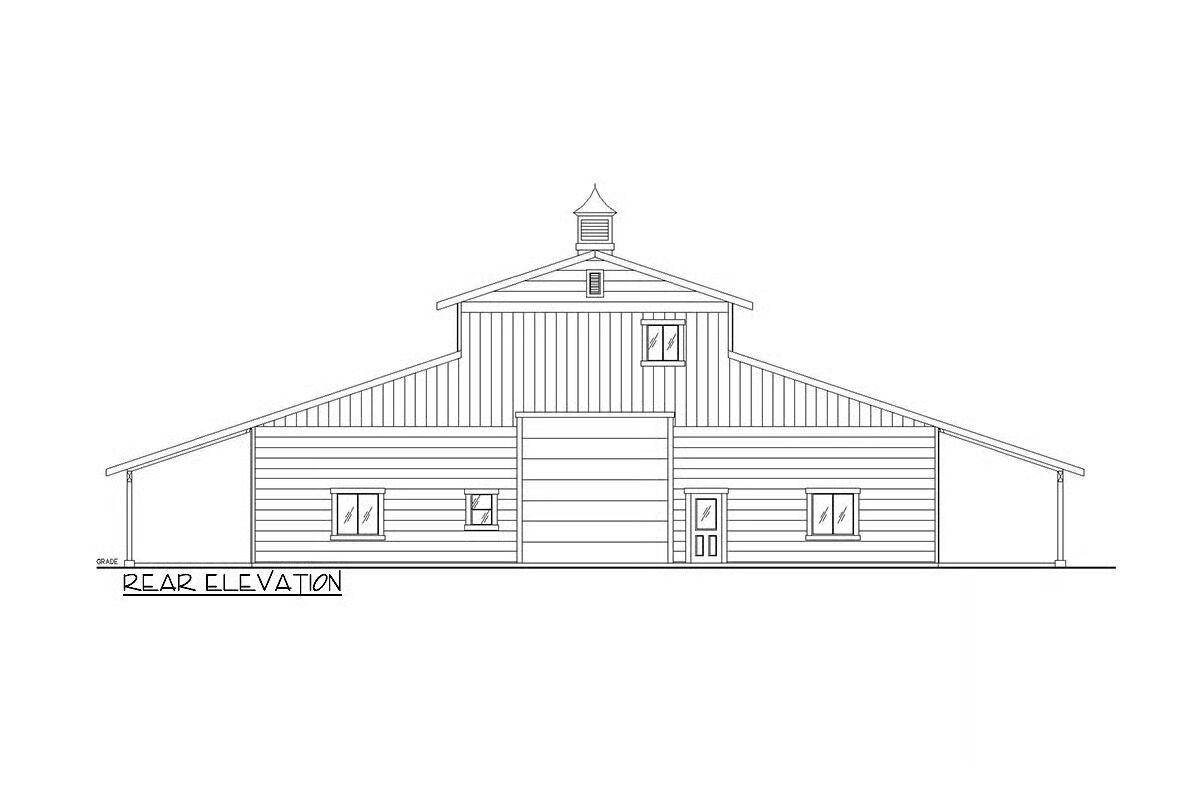
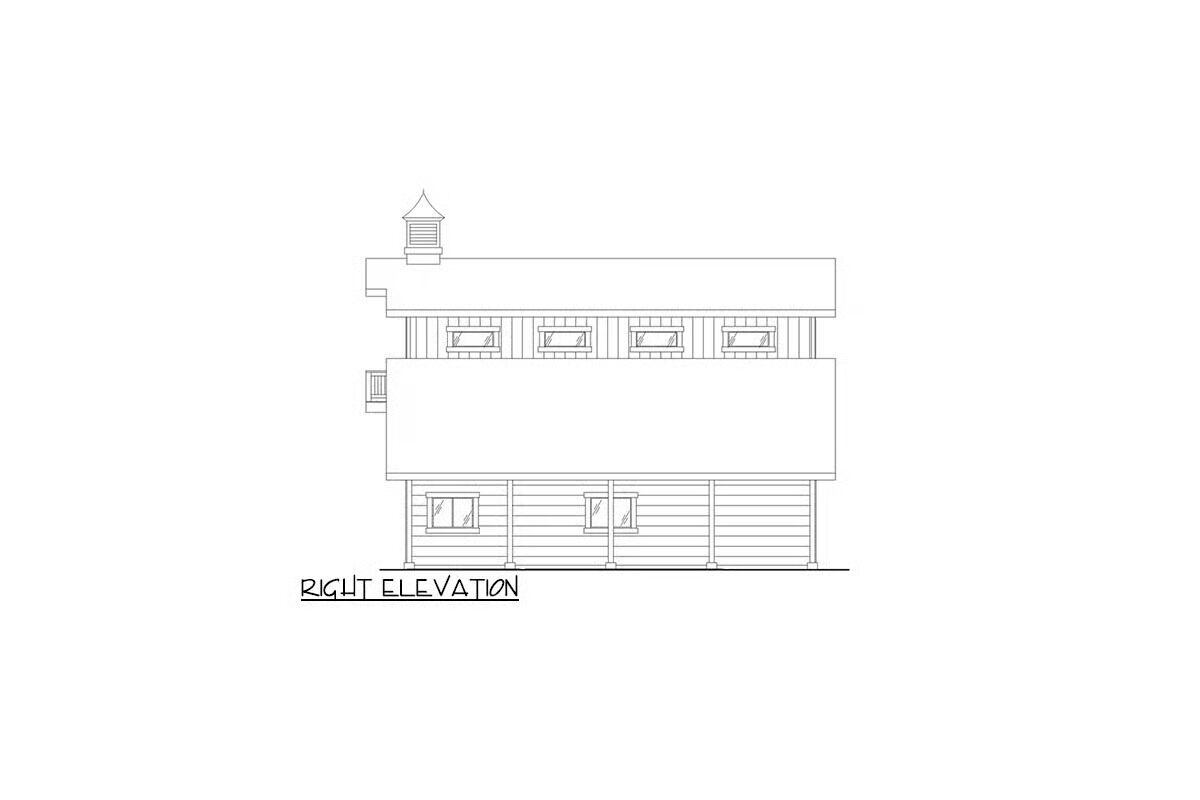

This versatile shop house plan combines functionality and comfort, offering a center drive-through RV bay flanked by two additional bays for a total of 2,640 square feet of parking and workshop space—perfect for car enthusiasts, hobbyists, or those needing ample storage.
Upstairs, enjoy 1,053 square feet of thoughtfully designed living space. The open-concept layout features a bright great room that flows seamlessly into the kitchen, creating an ideal space for entertaining or relaxing. Step out onto the front balcony to take in the views and enjoy the fresh air.
Blending utility and modern living, this shop house plan is perfect for those seeking a stylish and efficient home with abundant garage space.
