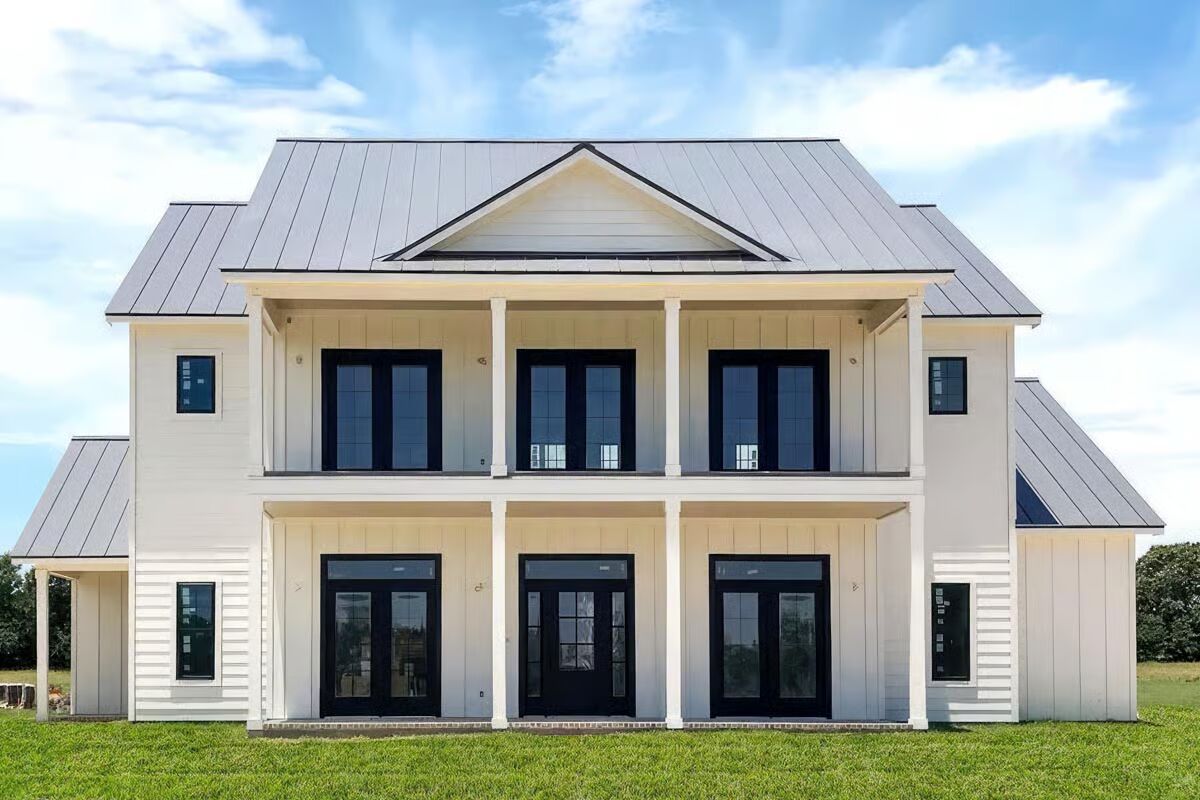
Specifications
- Area: 3,204 sq. ft.
- Bedrooms: 4
- Bathrooms: 3.5
- Stories: 2
- Garages: 2
Welcome to the gallery of photos for Southern-Style House with Closed Floor and 2-Story Great Room – 3204 Sq Ft. The floor plans are shown below:
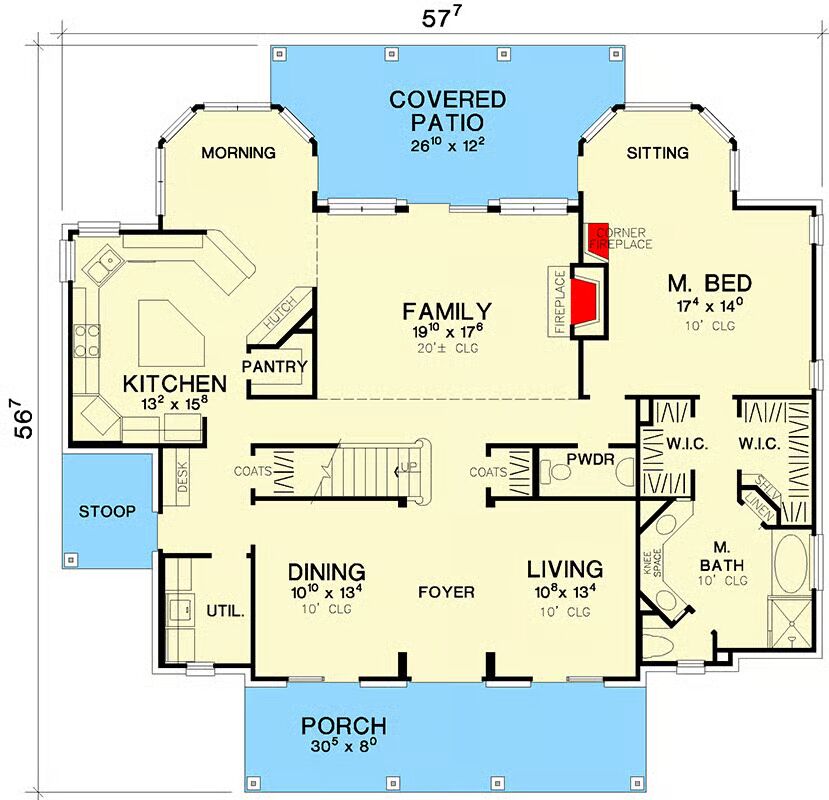
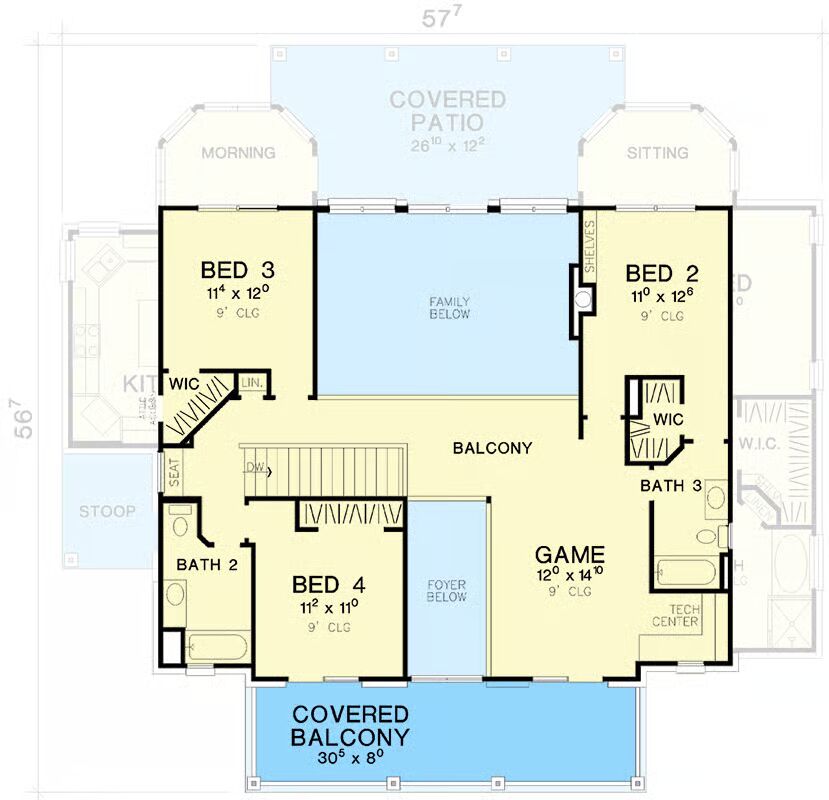
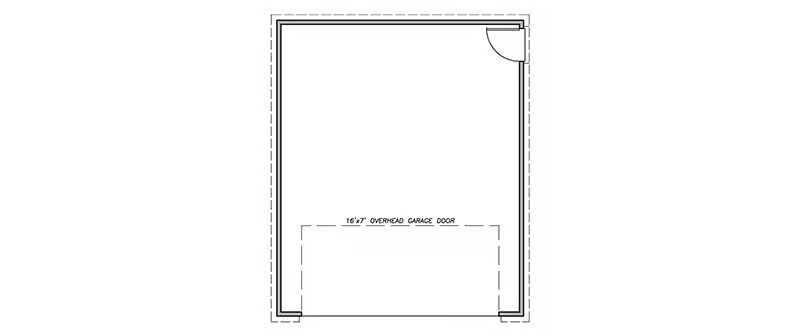
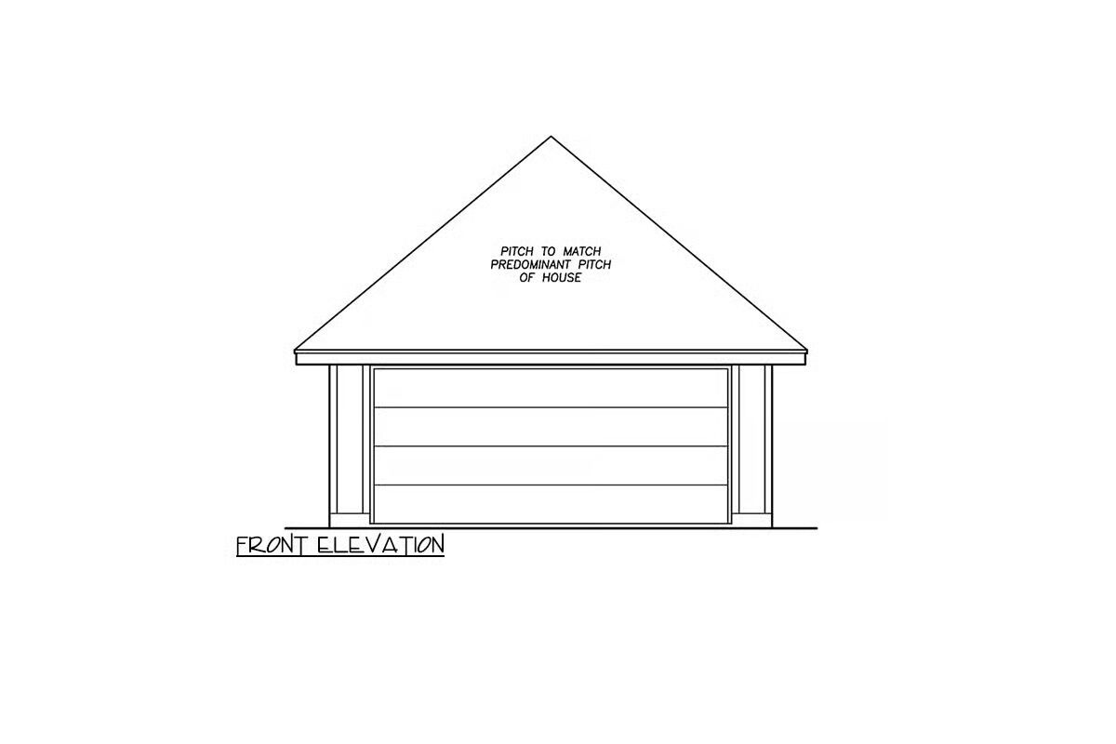
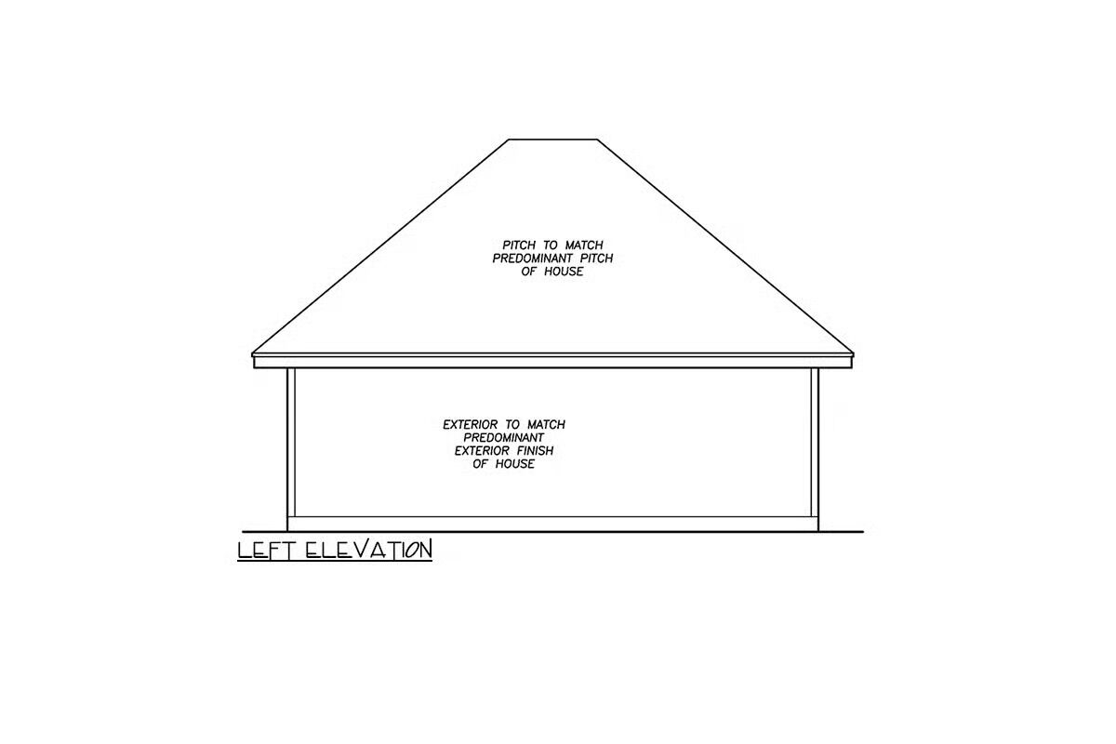
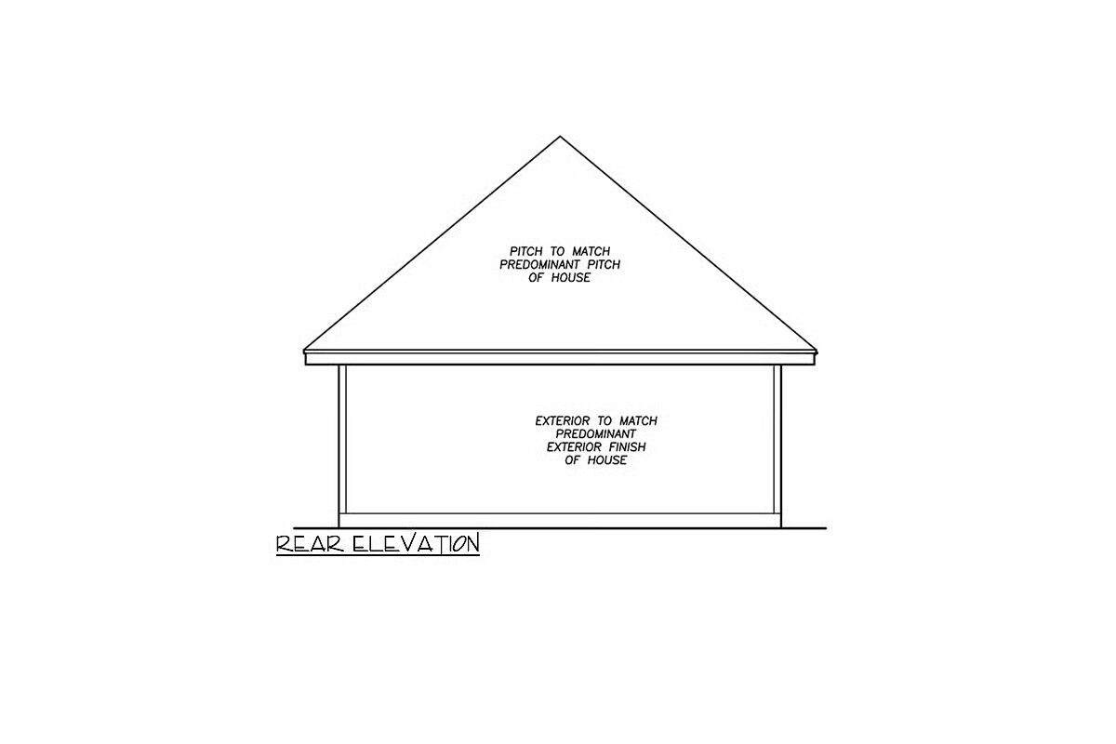
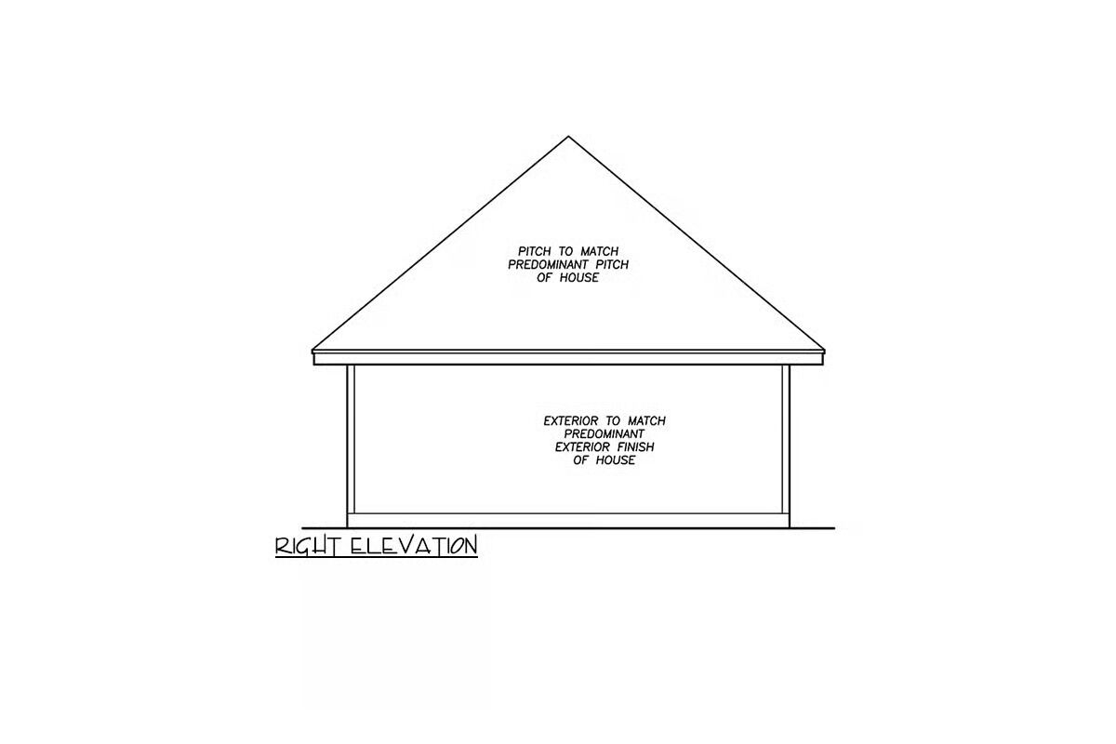
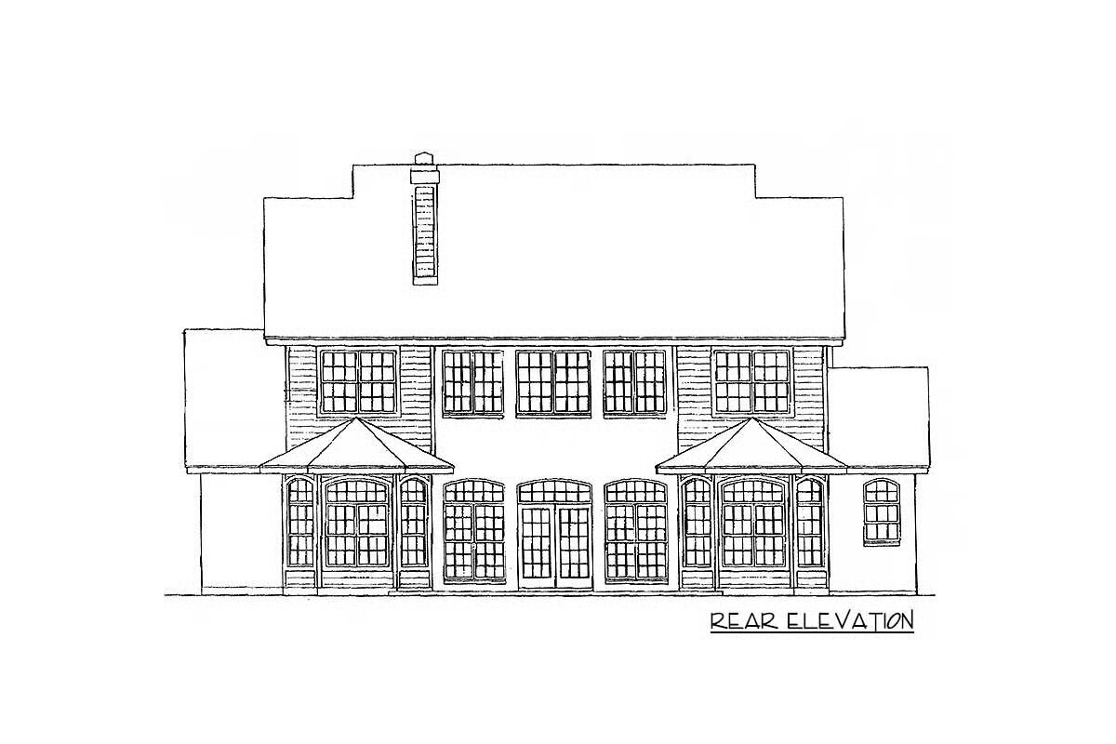
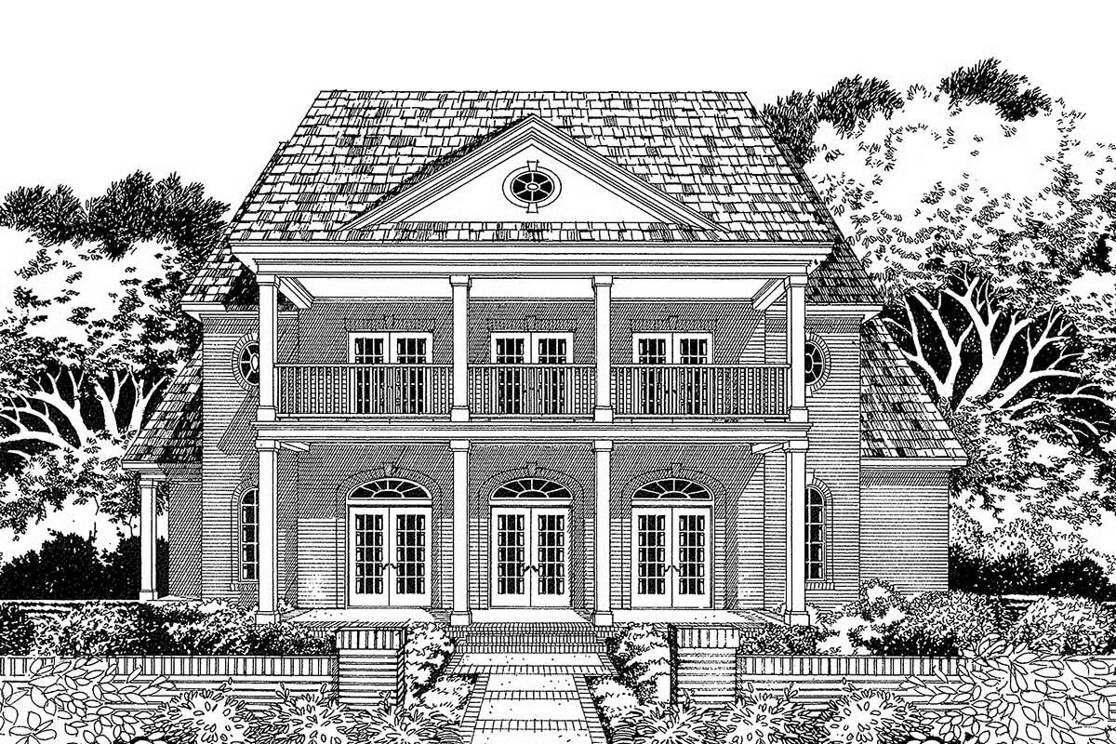

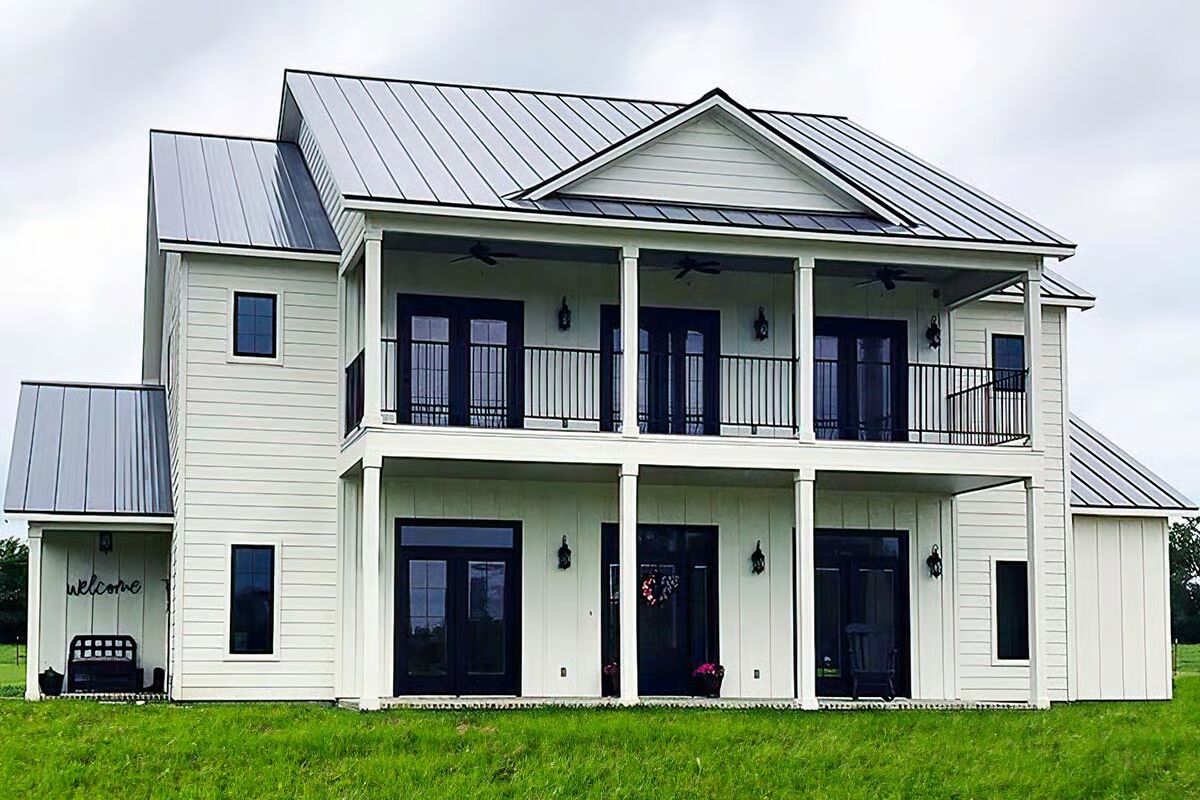
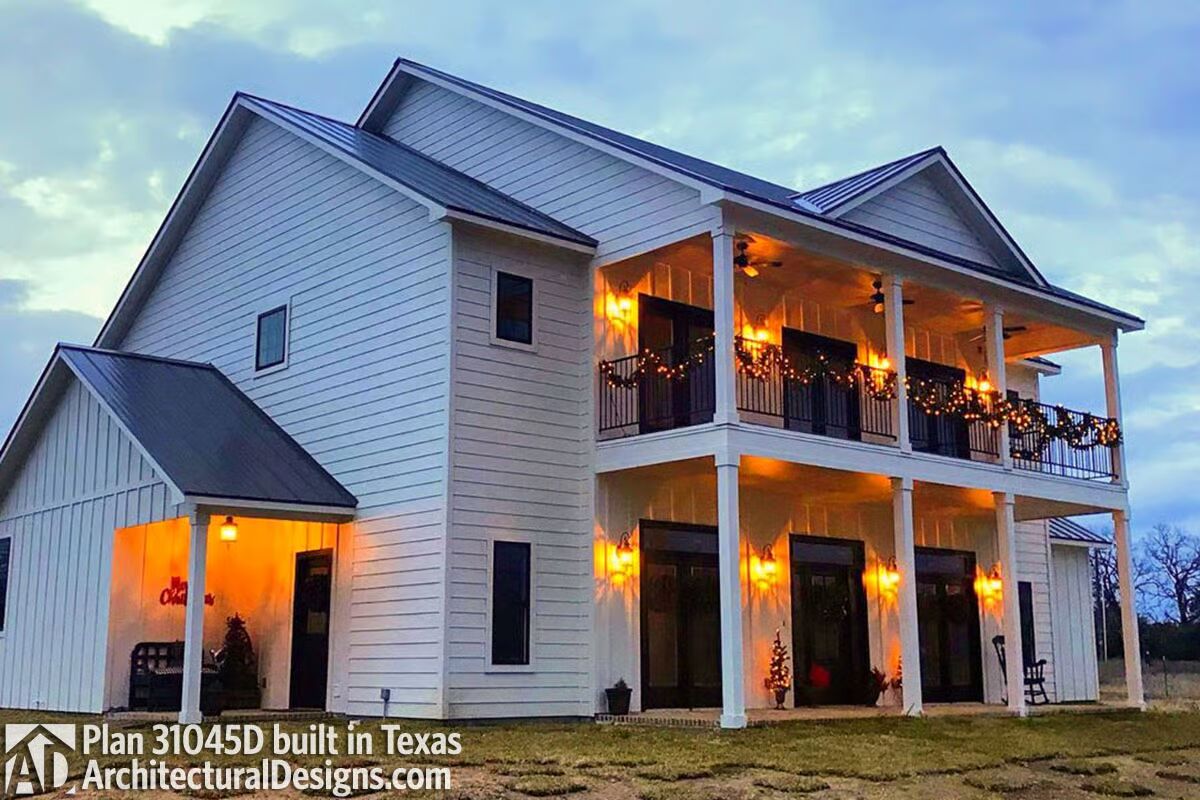
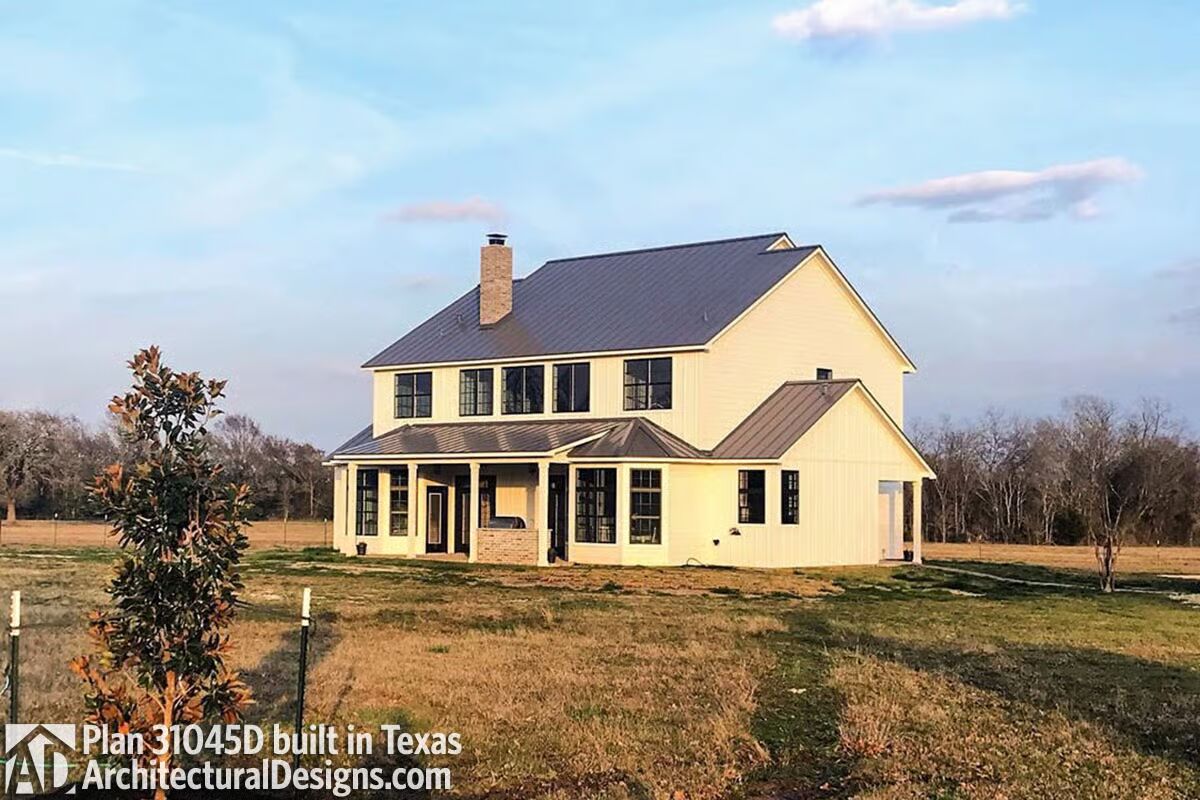
Embrace timeless Southern charm with this elegant two-story home, designed with graceful living in mind. A double-stacked front porch enhances curb appeal, with the option to make the upper level functional by adding access from Bedroom 4 or the Game Room.
Step inside and be greeted by views extending through to the rear of the home, where the two-story family room with its grand fireplace and balcony overlook creates a stunning focal point.
A sitting room off the master suite and a morning room at the back balance the design beautifully, offering intimate spaces for relaxation.
Entertaining is effortless with a butler’s pantry and a large walk-in pantry, while the flow from the kitchen to the living and dining spaces makes hosting gatherings both stylish and convenient.
