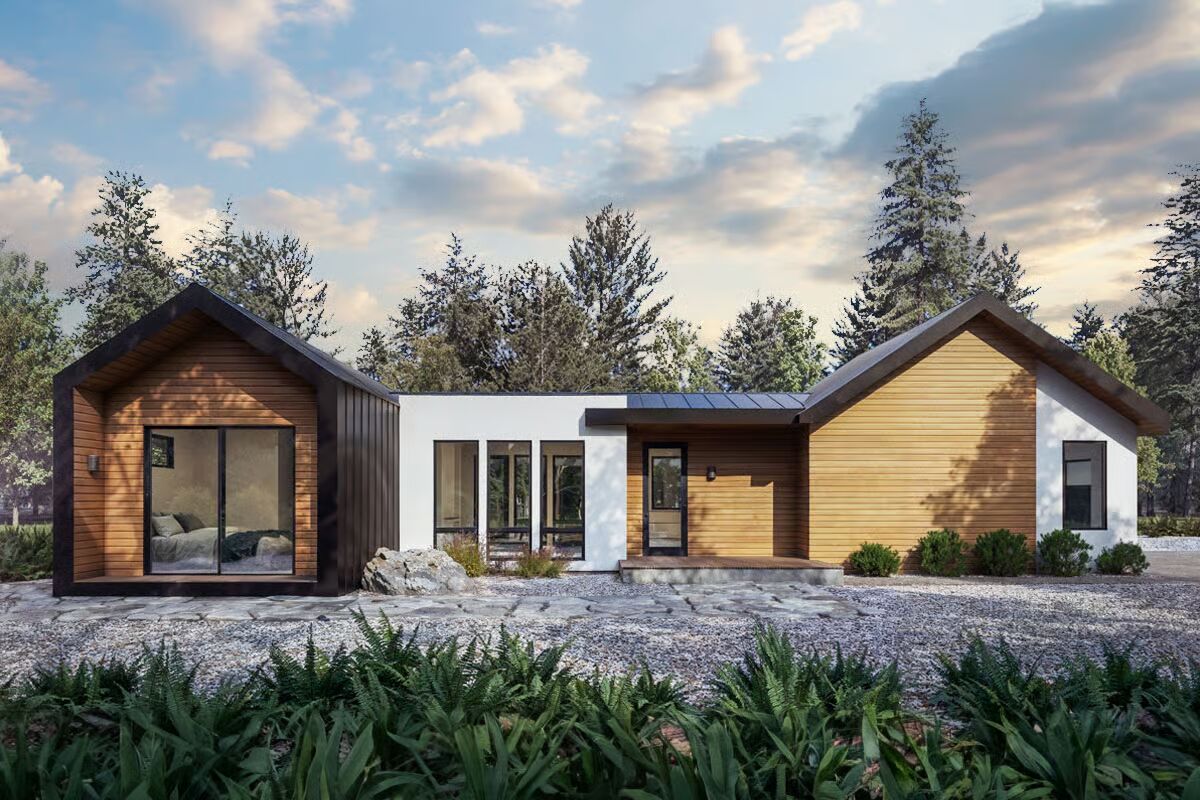
Specifications
- Area: 1,275 sq. ft.
- Bedrooms: 2
- Bathrooms: 2
- Stories: 1
- Garages: 2
Welcome to the gallery of photos for Scandinavian-Style Ranch with Outdoor Fireplace – 1275 Sq Ft. The floor plans are shown below:
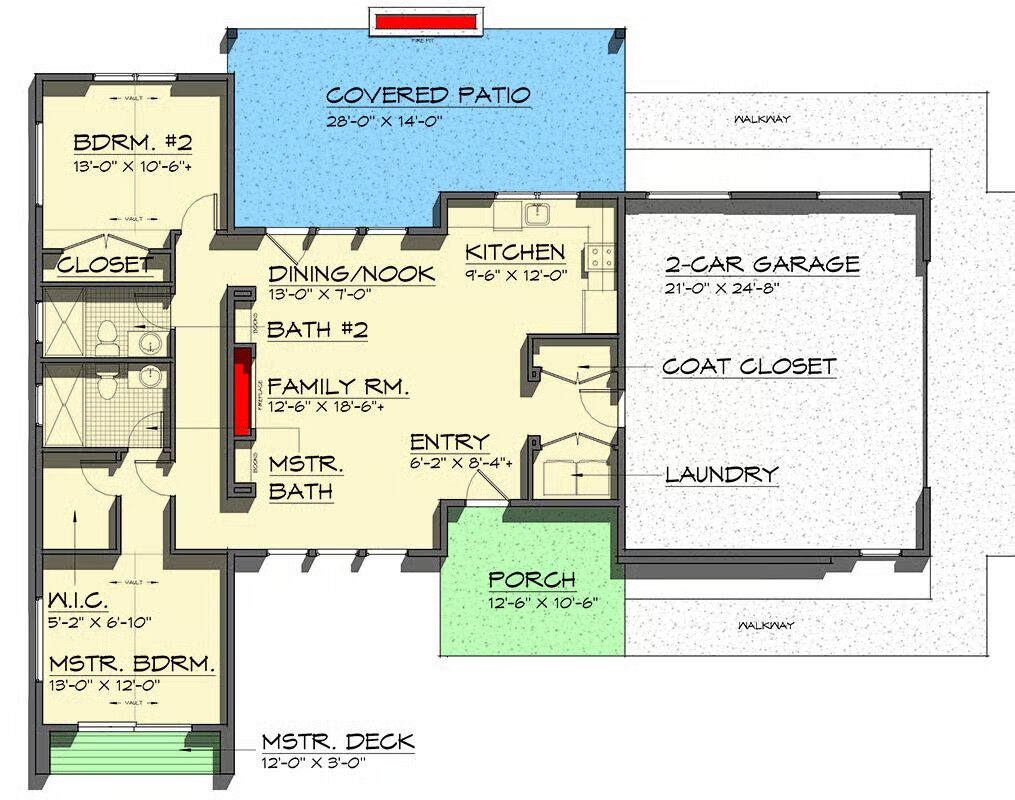
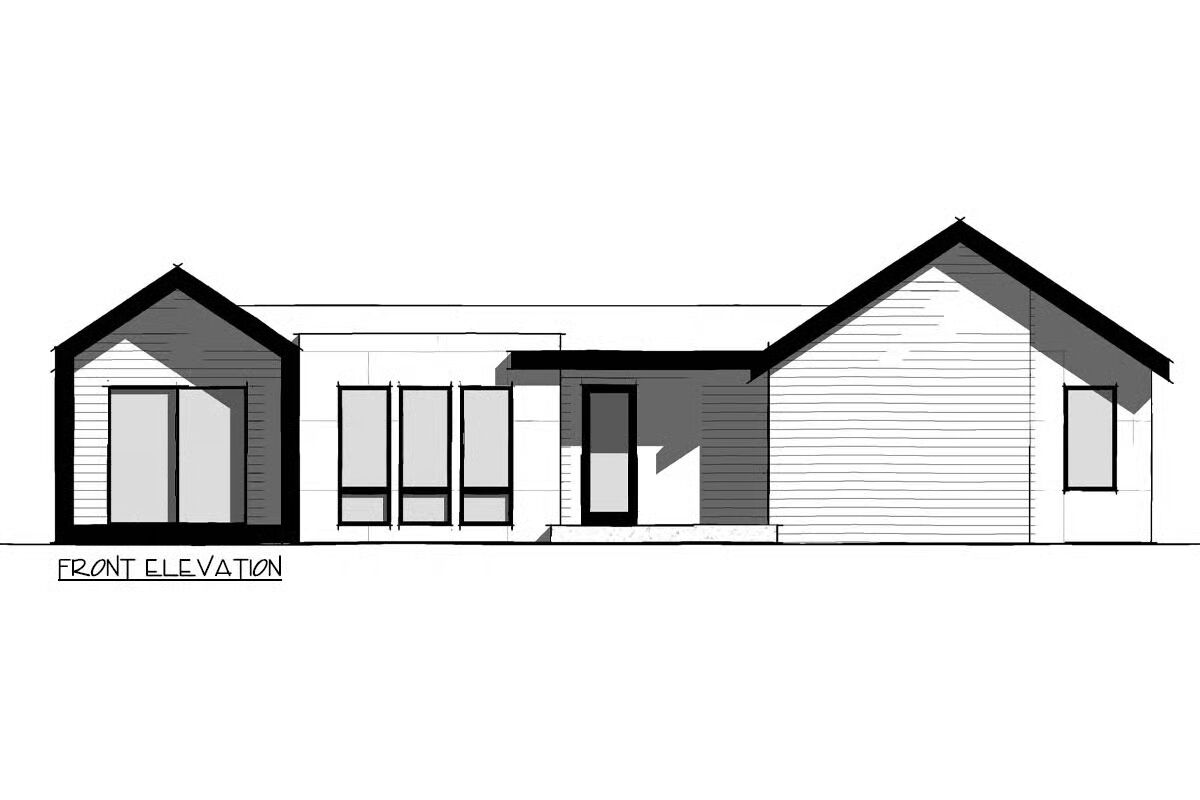
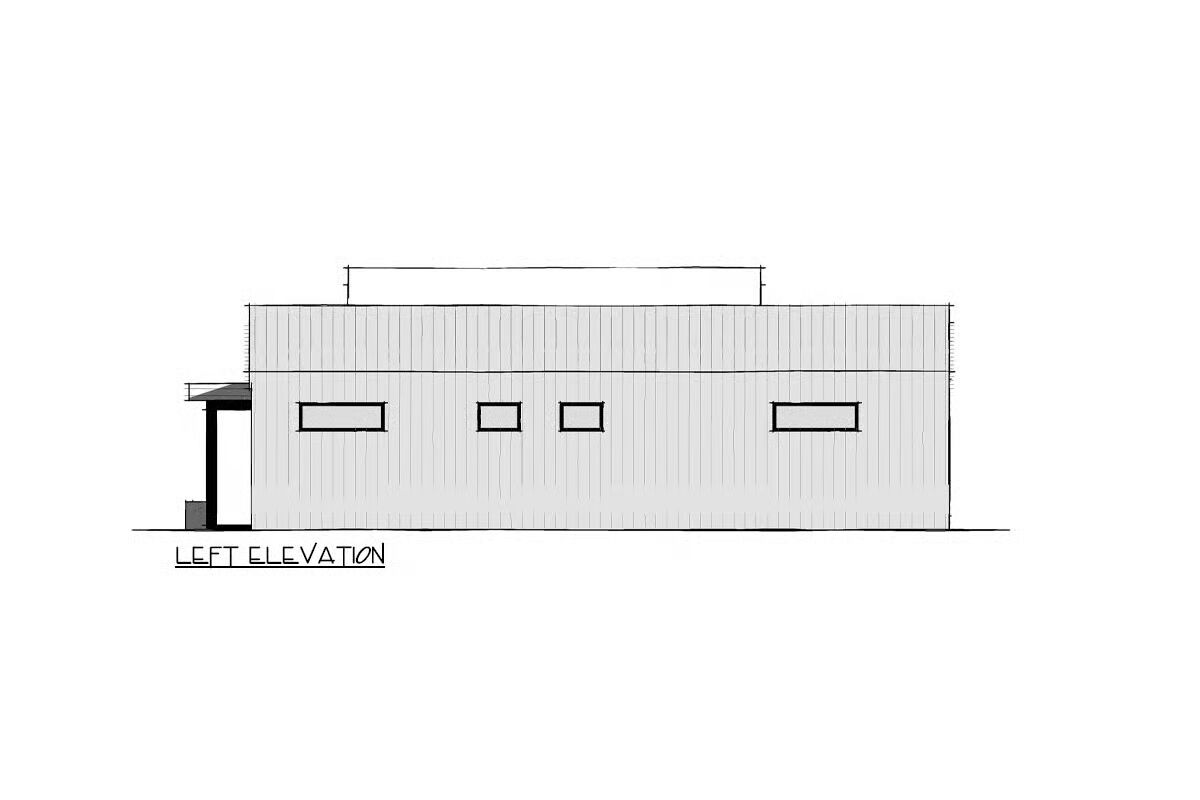
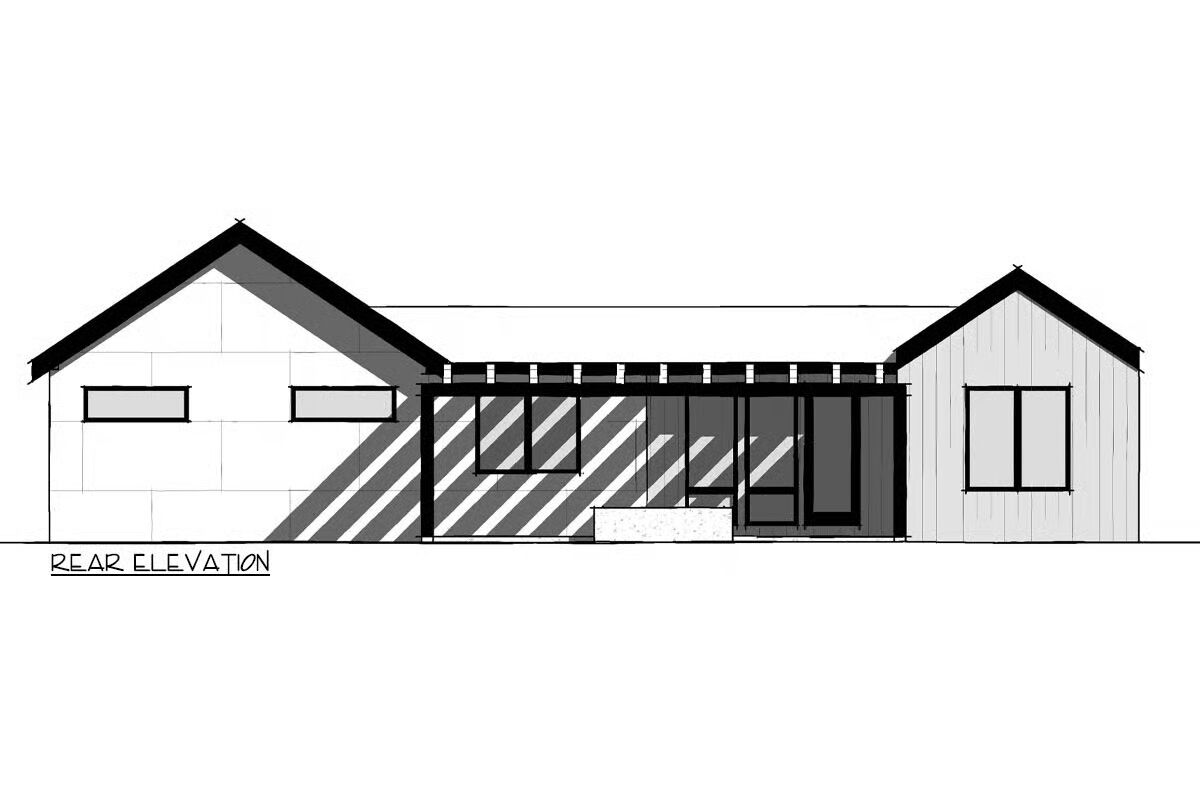
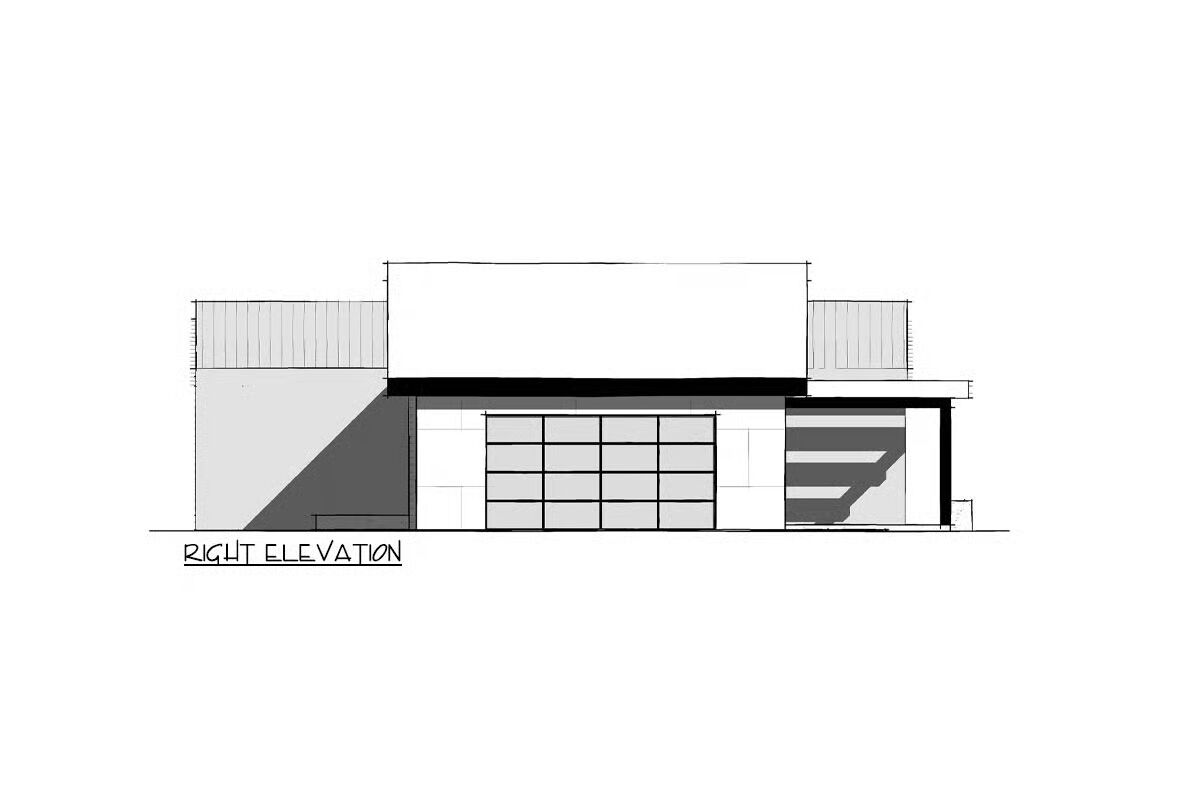

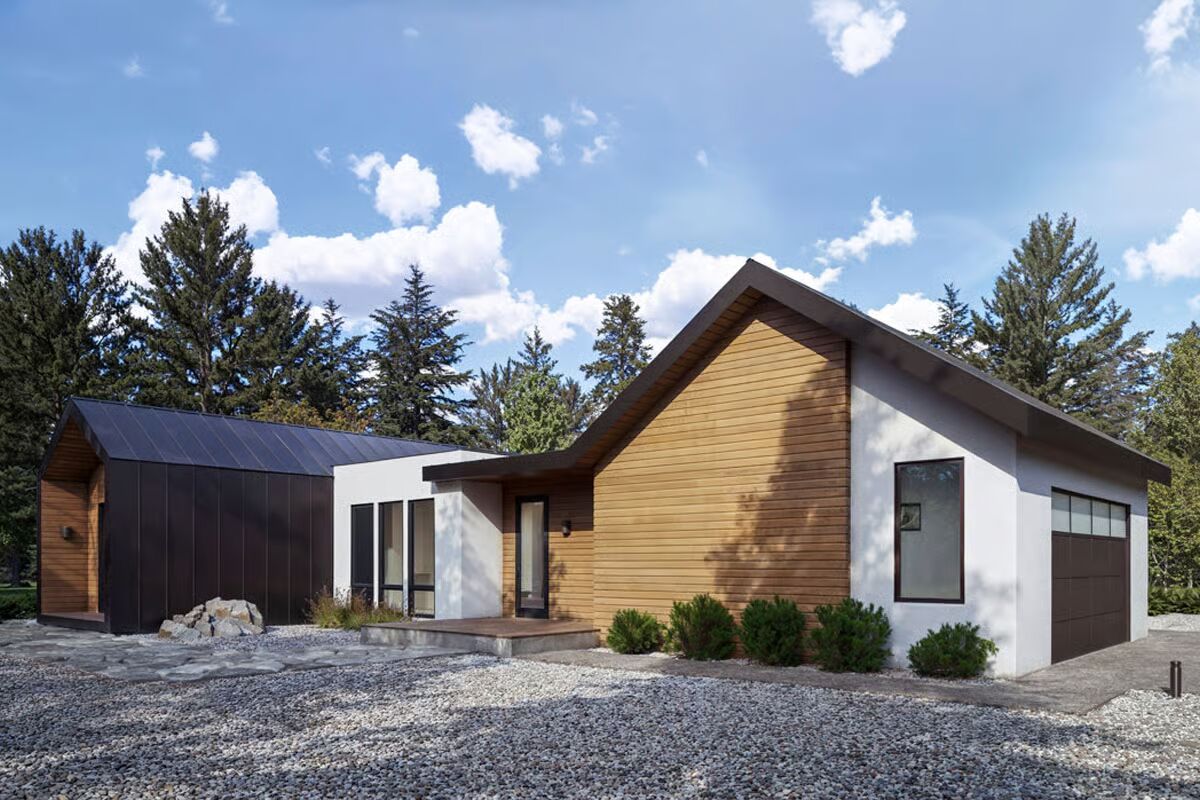
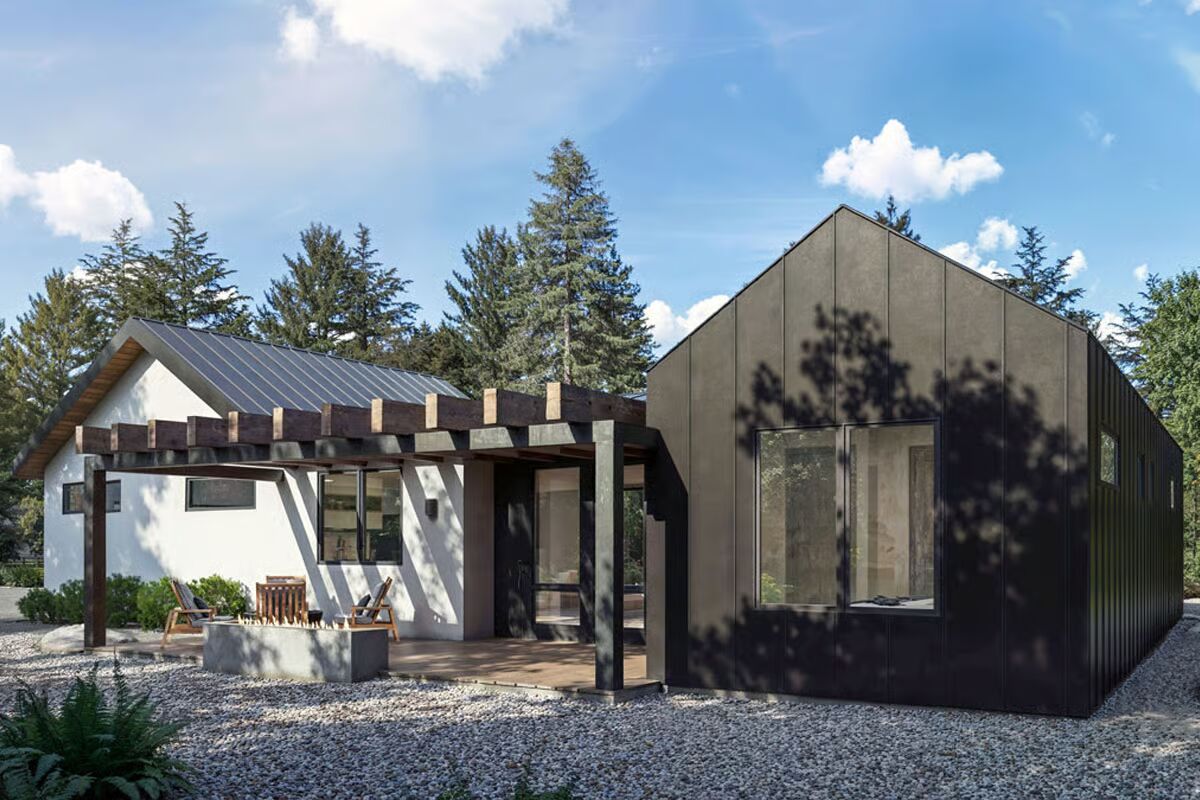
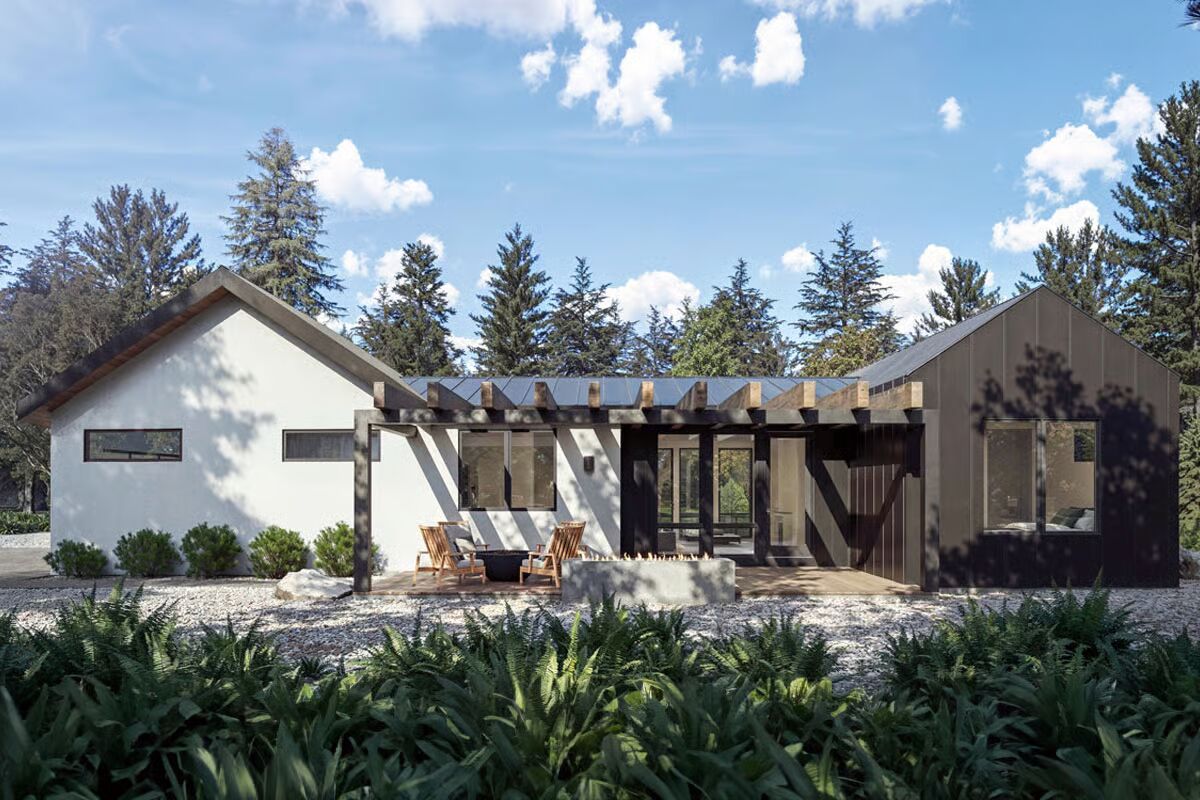
This Scandinavian-inspired home plan delivers clean lines, functional design, and modern comfort with 1,275 square feet of heated living space. Offering 2 bedrooms and 2 bathrooms, the thoughtfully planned layout maximizes efficiency while maintaining a warm, inviting atmosphere.
A 2-car side-entry garage (554 sq. ft.) provides ample parking and storage, perfectly complementing this stylish yet practical design.
You May Also Like
Double-Story Tiny Barndominium House (Floor Plans)
Double-Story, 4-Bedroom 4,304 Sq. Ft. Country House With Sunroom (Floor Plans)
4-Bedroom Hill Country House with Open Concept Living Area -4313 Sq Ft (Floor Plans)
Contemporary Florida Style Home (Floor Plans)
Southern French Country House With 4 Modifications (Floor Plans)
Modern Farmhouse With A Fantastic Master Suite (Floor Plan)
Single-Story, 3-Bedroom Rustic Ranch with Exposed Beams Defining the Living Spaces (Floor Plans)
Contemporary Craftsman with 3 Car Garage (Floor Plans)
Single-Story, 3-Bedroom The Cedar Creek: Luxury house with a three-car garage (Floor Plans)
2-Bedroom Popular Compact Design (Floor Plans)
4-Bedroom Transitional French Country Home with Pocket Home Office (Floor Plans)
Double-Story, 3-Bedroom Rustic House with 2-Car Attached Garage (Floor Plans)
5-Bedroom Astoria (Floor Plans)
3-Bedroom New American Home with Outdoor Entertaining Space In Back (Floor Plans)
Double-Story American Garage Apartment Home With Barndominium Styling (Floor Plans)
Two-Story Traditional Multi-Family House with Loft and Pocket Office - 1812 Sq Ft Per Unit (Floor Pl...
Rustic Craftsman House Under 3,500 Square Feet with Finished Lower Level and Bonus Above Garage (Flo...
Shingle-Style Home with Home Office and Two Mud Rooms for a Sloping Lot (Floor Plans)
New American-Style Country Farmhouse With Vaulted Rear Covered Porch & 2-Car Garage (Floor Plans)
3-Bedroom, Country House with Vaulted Ceiling (Floor Plans)
1-Story, 3-Bedroom Capps 2 House (Floor Plan)
3-Bedroom The Edelweiss: Octagonal Master Bedroom (Floor Plans)
3-Bedroom 2269 Sq Ft Ranch with 10-Foot and Vaulted Ceilings (Floor Plans)
Duplex with 2 Bed 898 Square Foot Units (Floor Plans)
3-Bedroom Crystal Pines Beautiful Craftsman Style House (Floor Plans)
4-Bedroom Rustic Country Home with Home Office and Sauna (Floor Plans)
Double-Story, 4-Bedroom The Copper Open Floor Barndominium Style House (Floor Plan)
4-Bedroom The Celeste: Gorgeous Facade (Floor Plans)
5-Bedroom The Wedgewood (Floor Plan)
5-Bedroom Traditional Southern House with Stacked Porches - 2660 Sq Ft (Floor Plan)
Single-Story, 3-Bedroom The Foxford Rustic Ranch House (Floor Plan)
Modern Farmhouse Rambler House Under 2,800 Square Feet with Vaulted Family Room (Floor Plans)
5-Bedroom Contemporary with Jack & Jill Bathroom (Floor Plans)
Modern 3-Story Townhouse Duplex with Asymmetrical 2-Bed Units (Floor Plans)
4-Bedroom Exclusive Shingle Home with Two-story Great Room (Floor Plans)
5-Bedroom The Fitzgerald: Traditional Executive Home (Floor Plans)
