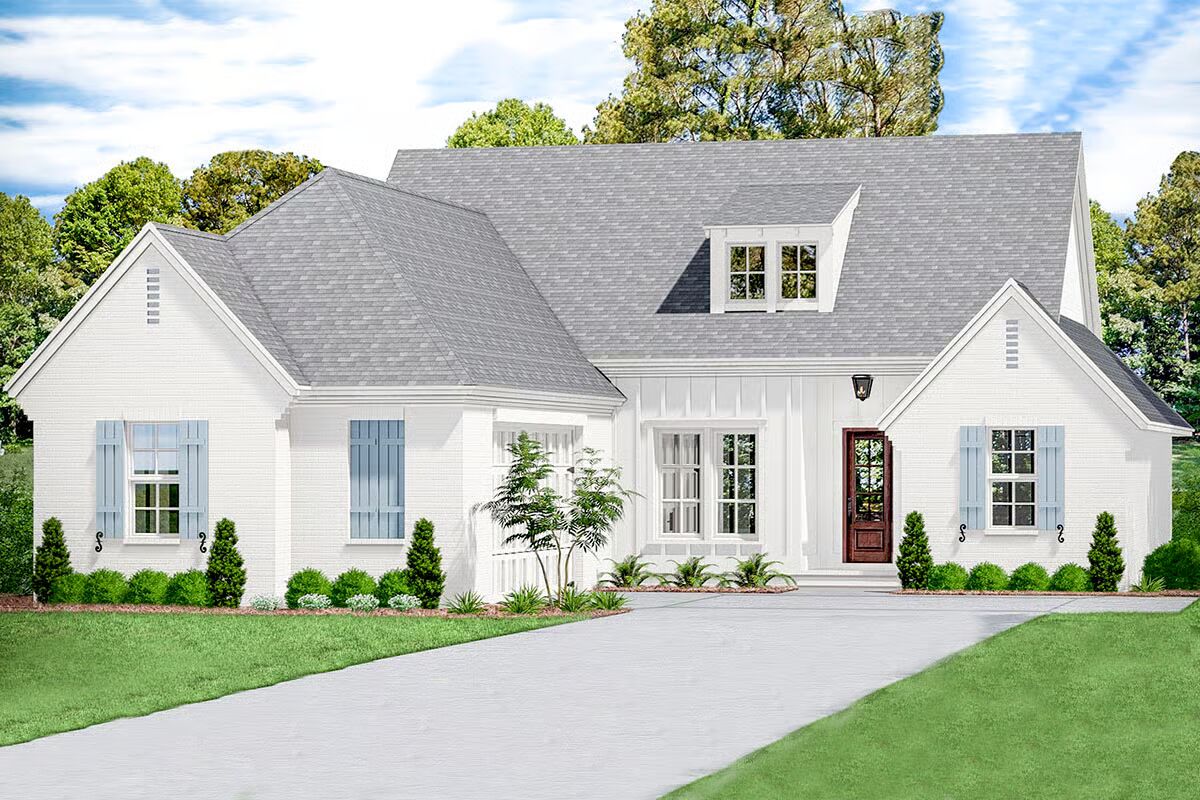
Specifications
- Area: 2,004 sq. ft.
- Bedrooms: 4
- Bathrooms: 3
- Stories: 1
- Garages: 2
Welcome to the gallery of photos for Craftsman Home with Beds Upstairs and 3-Car Garage. The floor plan is shown below:
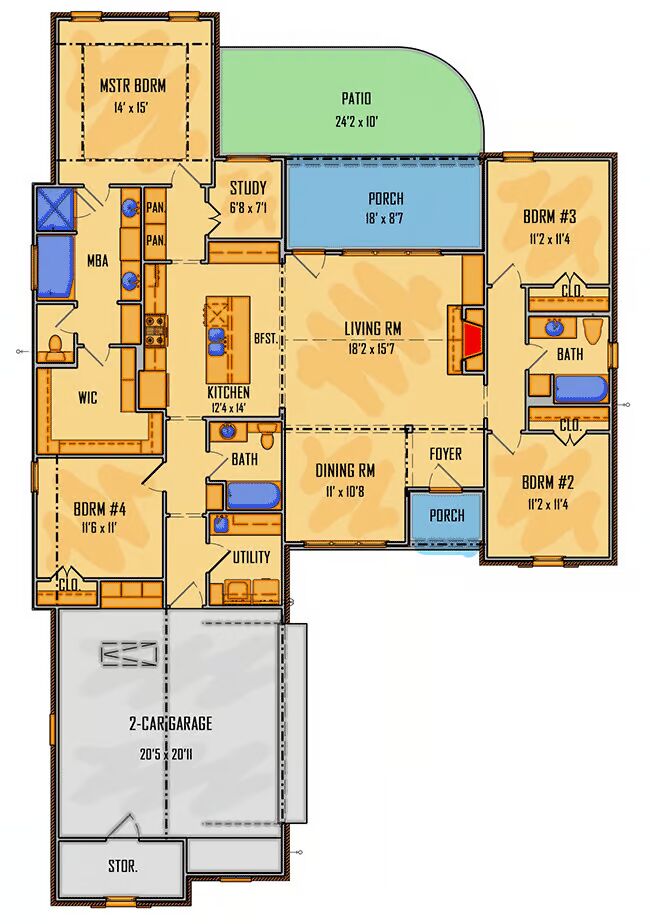

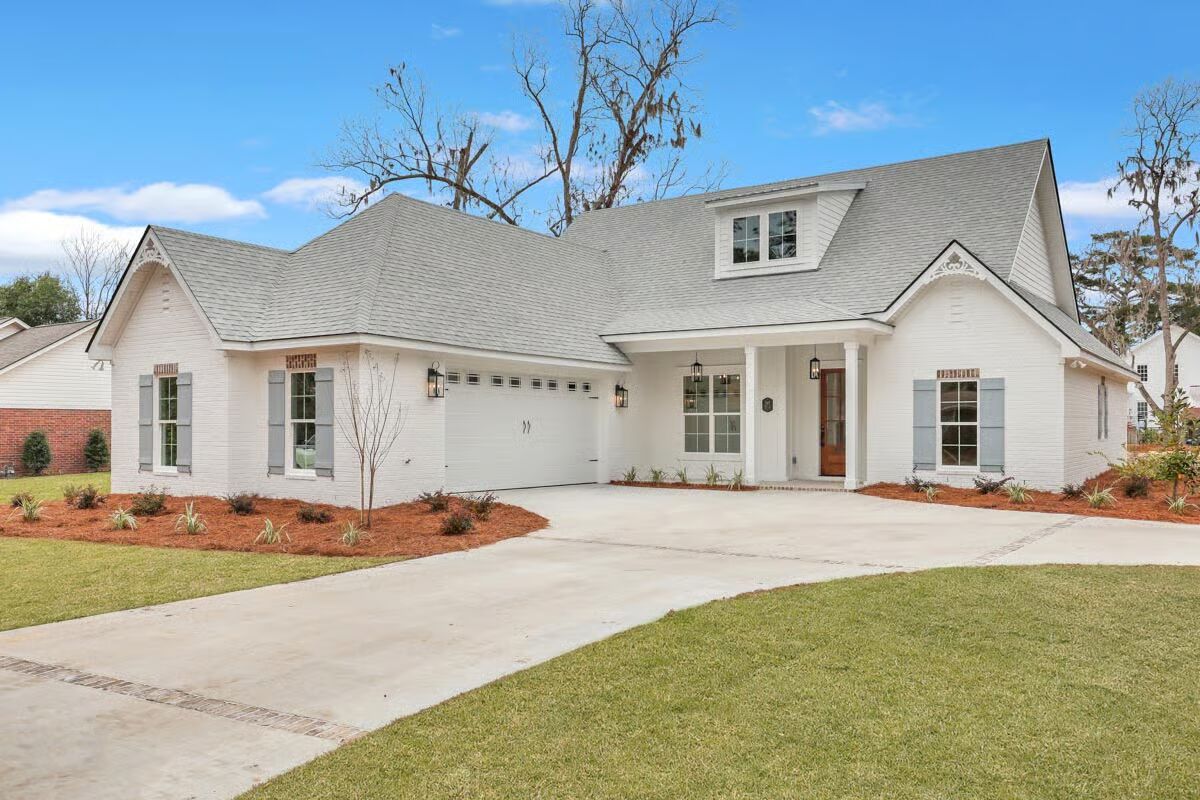
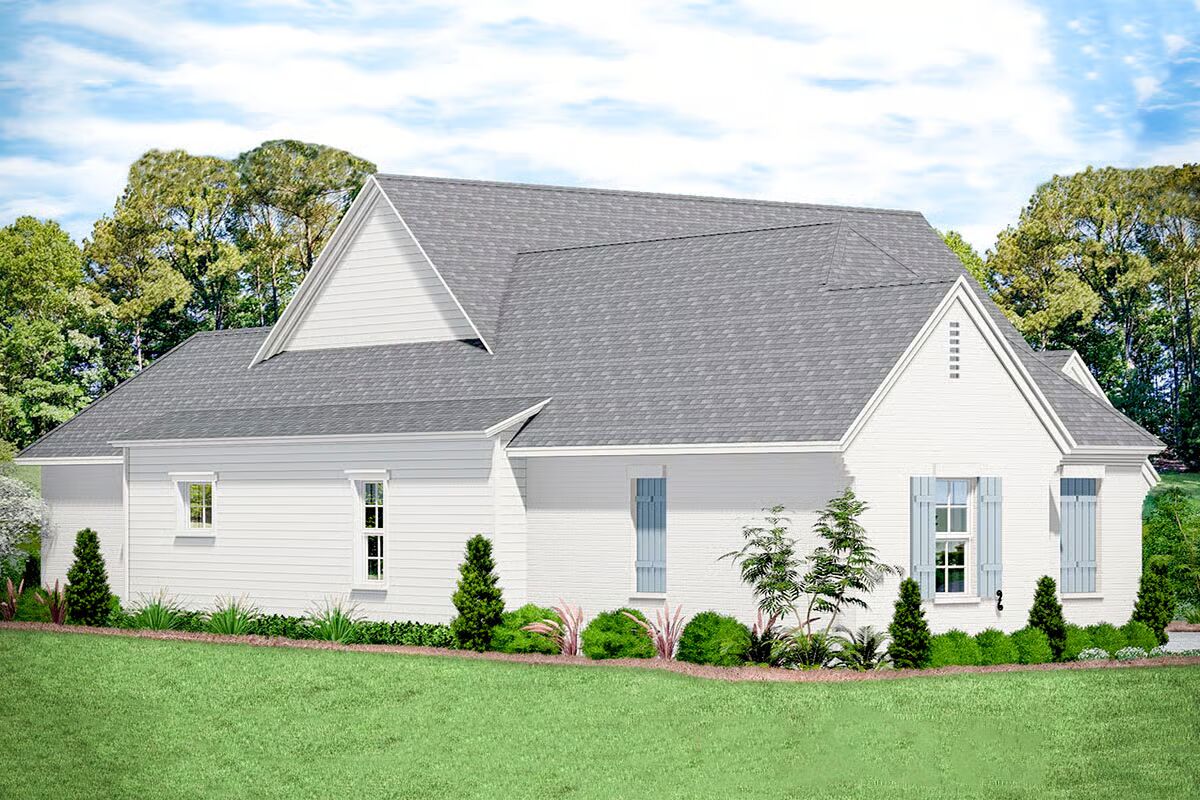
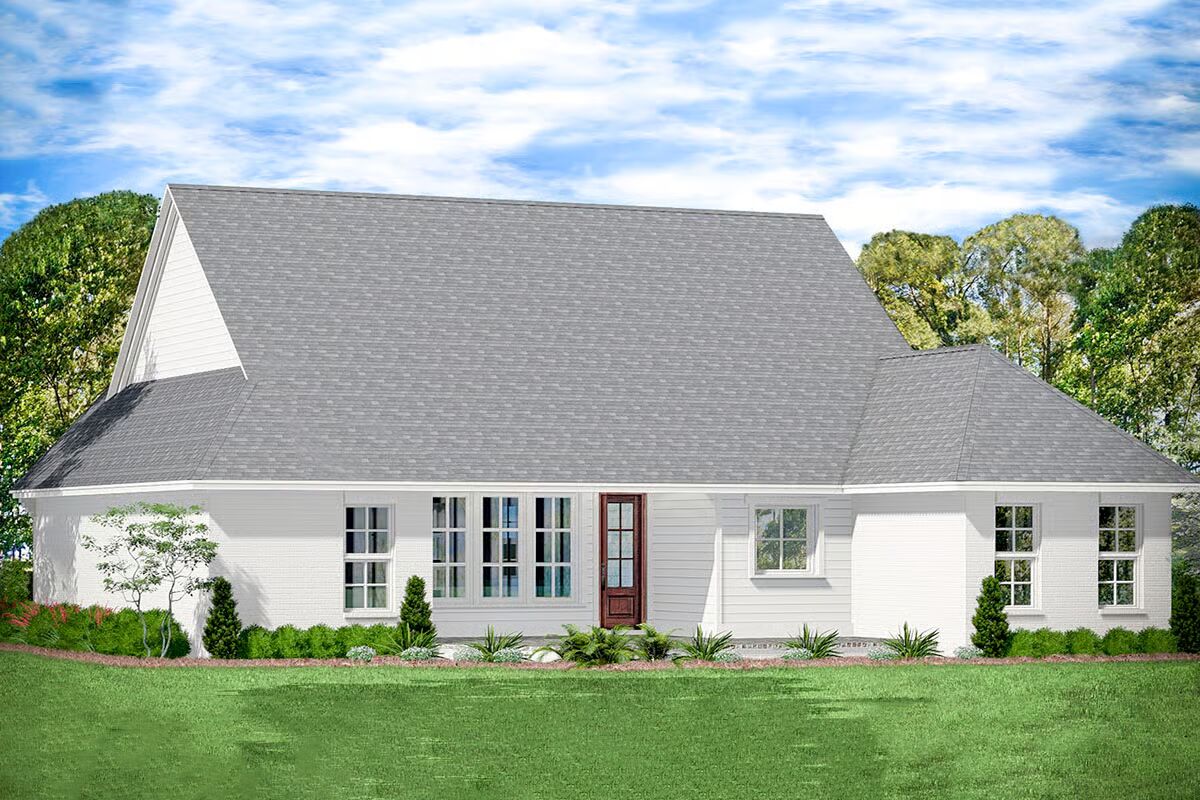
Classic charm meets modern comfort in this 4-bedroom Southern home, showcasing a timeless exterior with brick accents, board and batten siding, and a charming dormer that completes the curb appeal.
Inside, the light-filled living room centers around a welcoming fireplace, seamlessly connected to the gourmet kitchen with a large island and double-bowl sink. A formal dining room near the foyer sets the stage for gatherings and entertaining.
A private study with views of the back patio leads the way to the spacious master suite, featuring a luxurious en suite with dual vanities, a walk-in closet, and a private toilet room.
Two additional bedrooms share a full bath on one side of the home, while a fourth bedroom—just off the 2-car garage—offers flexible use as a guest suite, teenager’s retreat, or private space for a returning family member.
Blending Southern tradition with modern design, this home delivers warmth, function, and style for today’s lifestyle.
