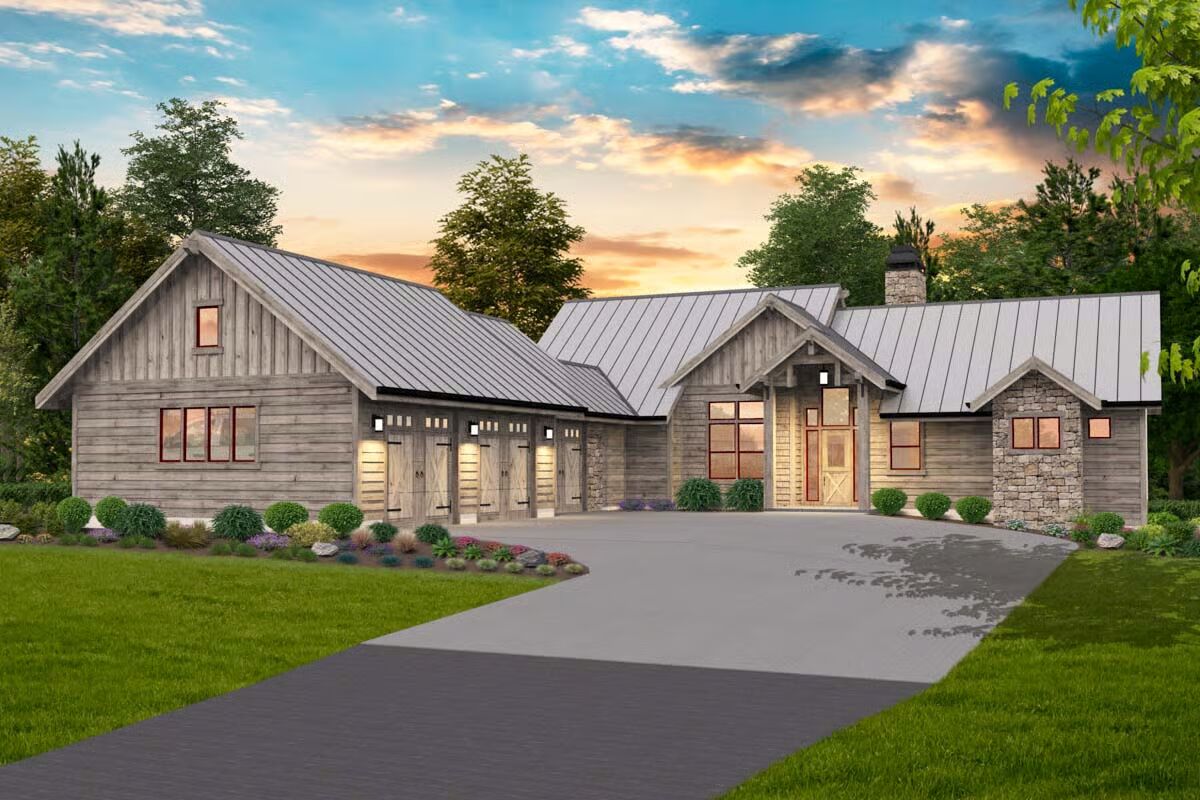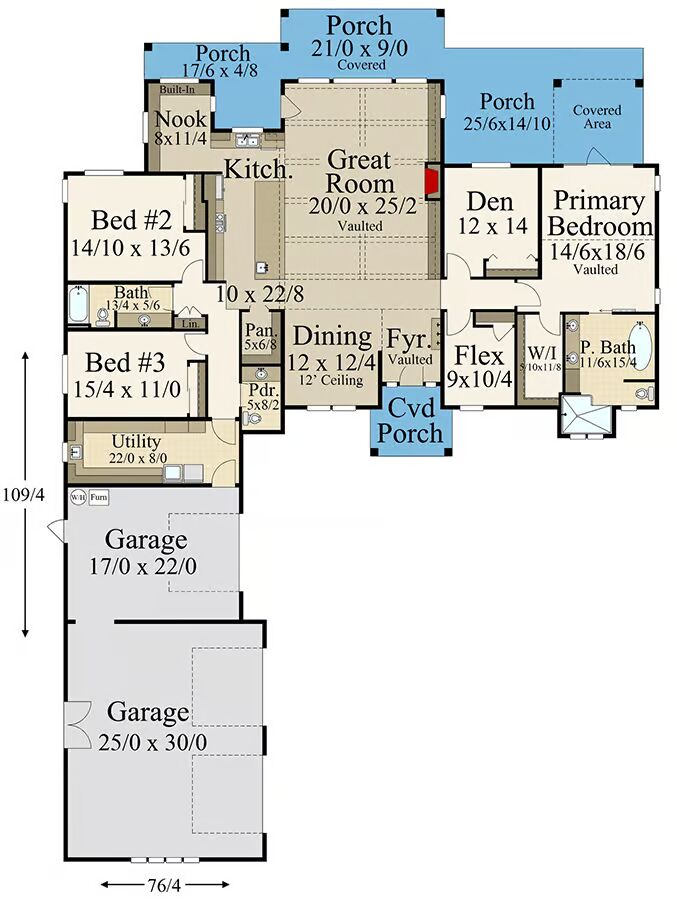
Specifications
- Area: 3,007 sq. ft.
- Bedrooms: 3-5
- Bathrooms: 2.5
- Stories: 1
- Garages: 3
Welcome to the gallery of photos for 3000 Square Foot One-Story Rustic Craftsman House with Flex Room. The floor plan is shown below:


This rustic Craftsman home offers 3,007 square feet of heated living space with 3 bedrooms and a 3-car courtyard-entry garage. Designed for both elegance and functionality, this plan combines open living areas, private retreats, and versatile flex spaces.
Enter through the covered porch or directly from the garage, where a grand foyer leads into a formal dining room with a soaring 12′ ceiling. Just beyond, the vaulted great room features expansive windows showcasing backyard views and opens to a generous covered porch—perfect for entertaining. The gourmet kitchen boasts an oversized island, abundant cabinetry, and a walk-in pantry, with a cozy breakfast nook tucked at the rear of the home.
The left wing includes two guest bedrooms, a shared full bath, a powder room, and an oversized utility room. On the opposite side, you’ll find two flexible spaces—a den and a cozy bonus room—that can easily serve as offices, hobby areas, or additional bedrooms.
The primary suite is a luxurious retreat, offering a vaulted ceiling, private covered porch access, a spa-like bath with separate tub and shower, and a massive walk-in closet. Blending rustic charm with thoughtful design, this Craftsman plan delivers comfort, versatility, and timeless curb appeal.
