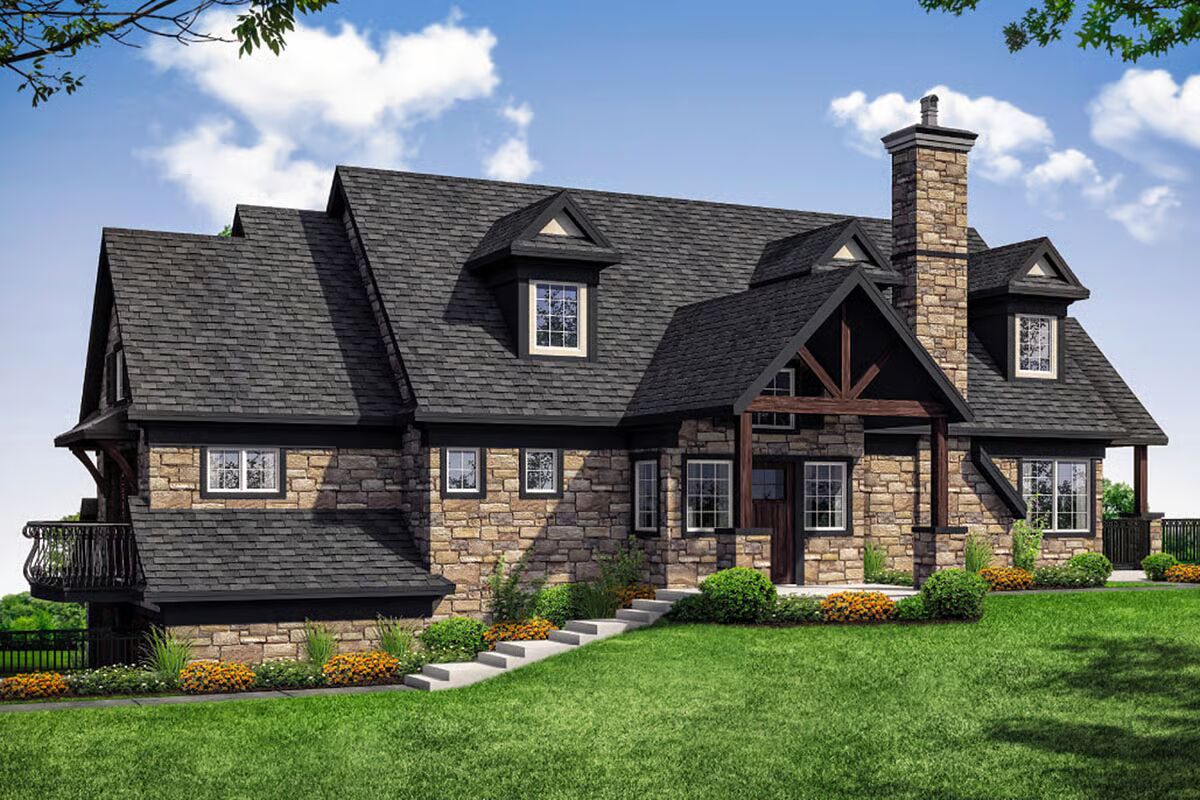
Specifications
- Area: 1,802 sq. ft.
- Bedrooms: 1
- Bathrooms: 1.5+
- Stories: 1
- Garages: 4
Welcome to the gallery of photos for Lodge-Like Home Designed with Drive-Under Garage. The floor plans are shown below:
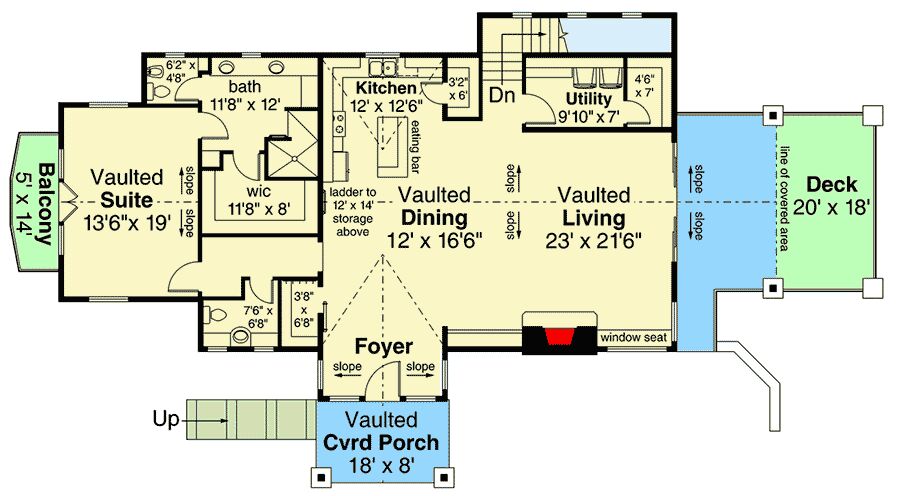
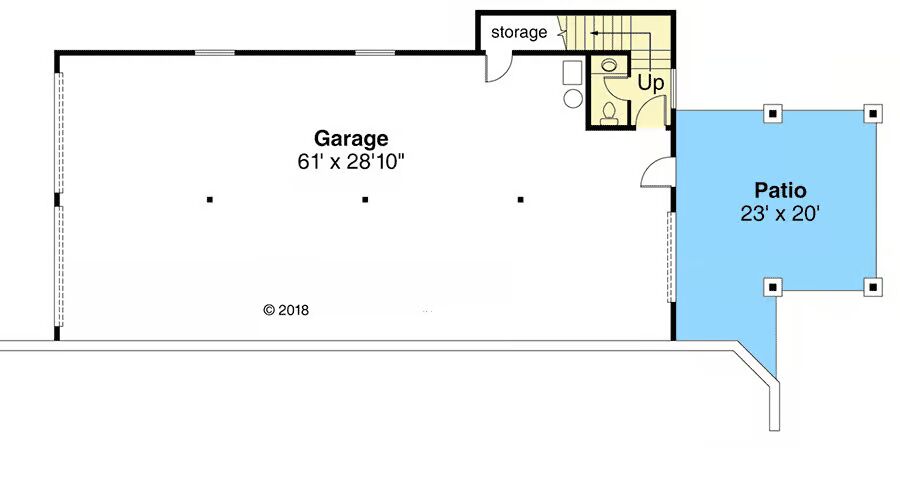
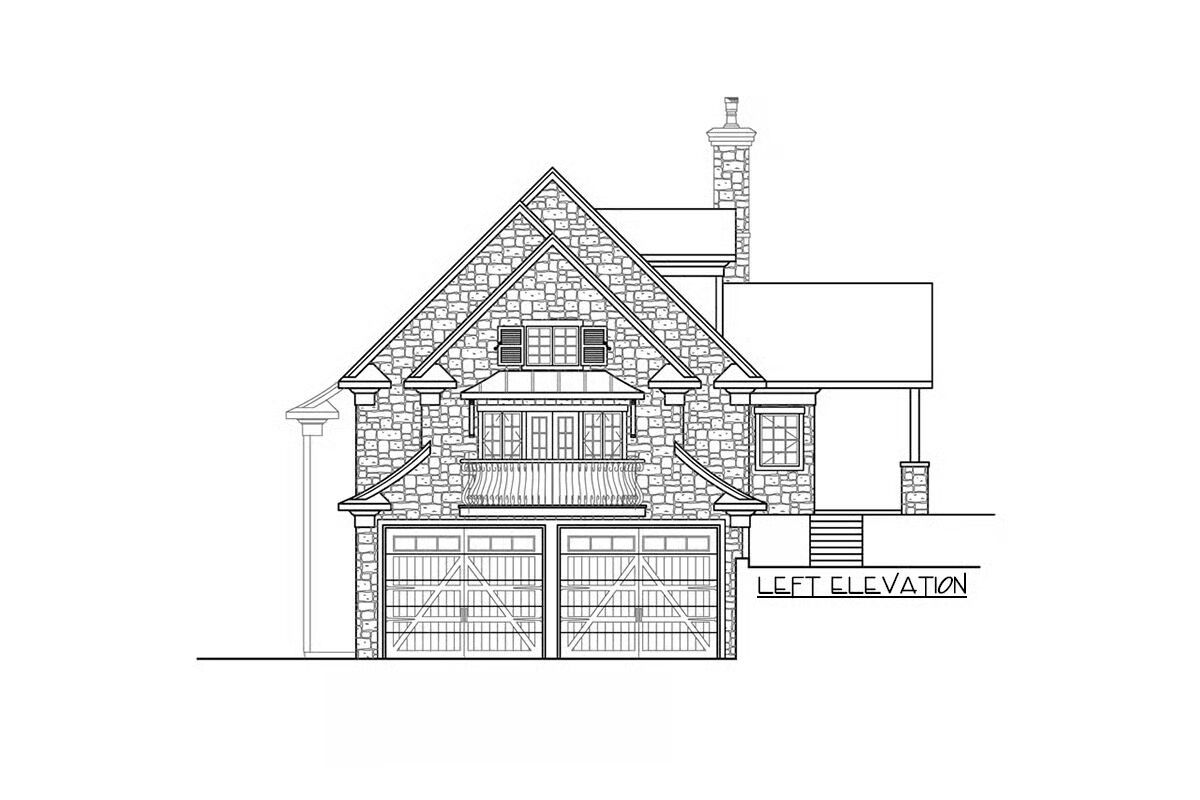
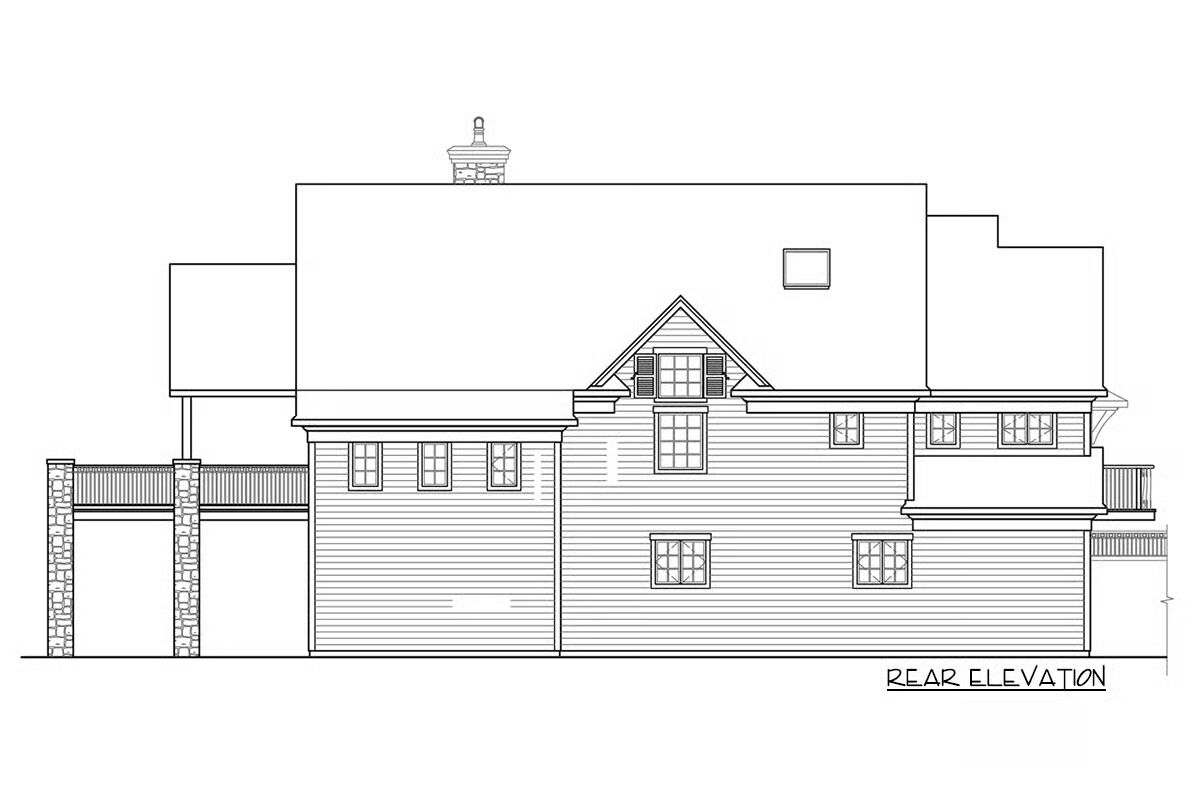
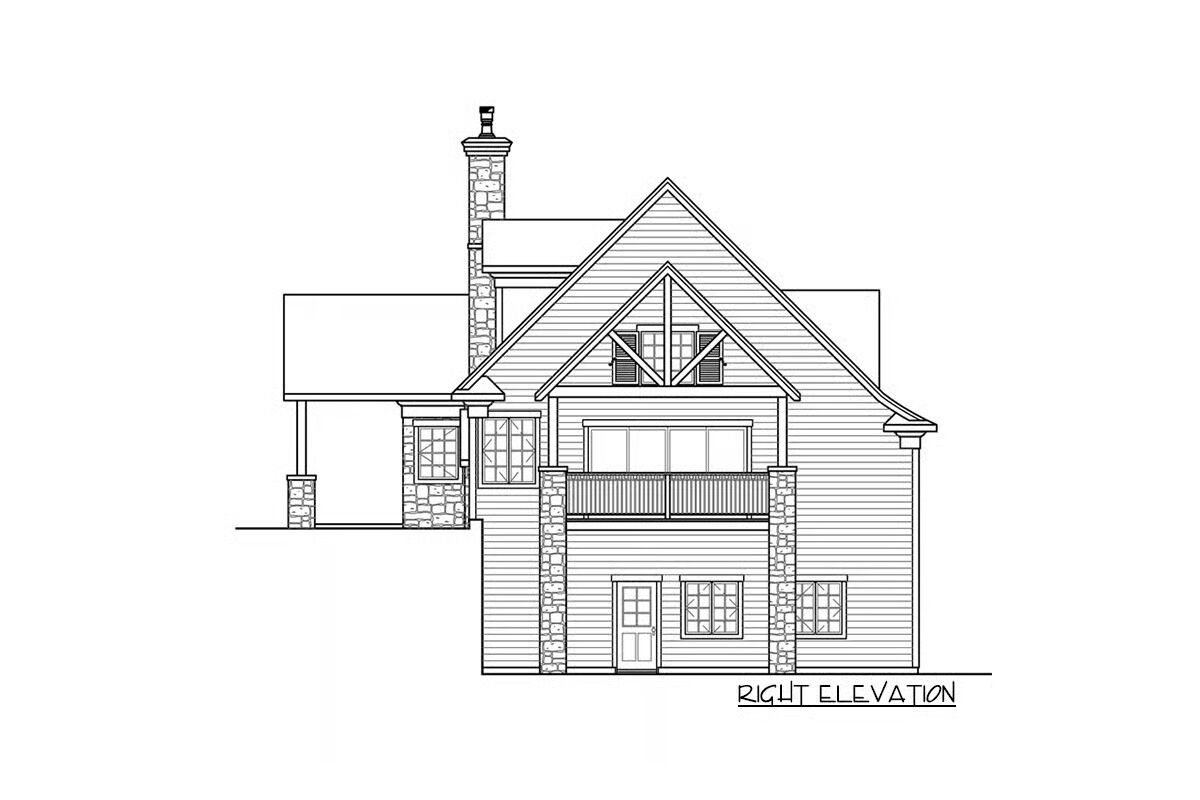

Blending Lodge, Craftsman, and Bungalow influences, this storybook-style home exudes rustic charm while offering all the modern amenities for use as a guest retreat, vacation getaway, or comfortable primary residence.
Designed for a sloped lot, the main living area is elevated above a spacious side-entry garage.
The garage provides two standard bays plus a smaller bay on the opposite side—ideal for yard equipment, a workshop, or even a golf cart. With its wide design, the garage can accommodate up to four cars stacked two by two, ensuring plenty of space for vehicles and storage.
Upstairs, the open-concept living area showcases soaring vaulted ceilings and a cozy fireplace, with direct access to a large deck perfect for outdoor entertaining.
On the opposite side of the home, the private suite features its own balcony, a walk-in closet, and a well-appointed bath with a walk-in shower. A clever loft-style storage area, accessible by ladder just off the kitchen, provides additional functionality without compromising style.
This thoughtfully designed plan delivers a perfect balance of rustic character and modern convenience, making it a versatile choice for any lifestyle.
