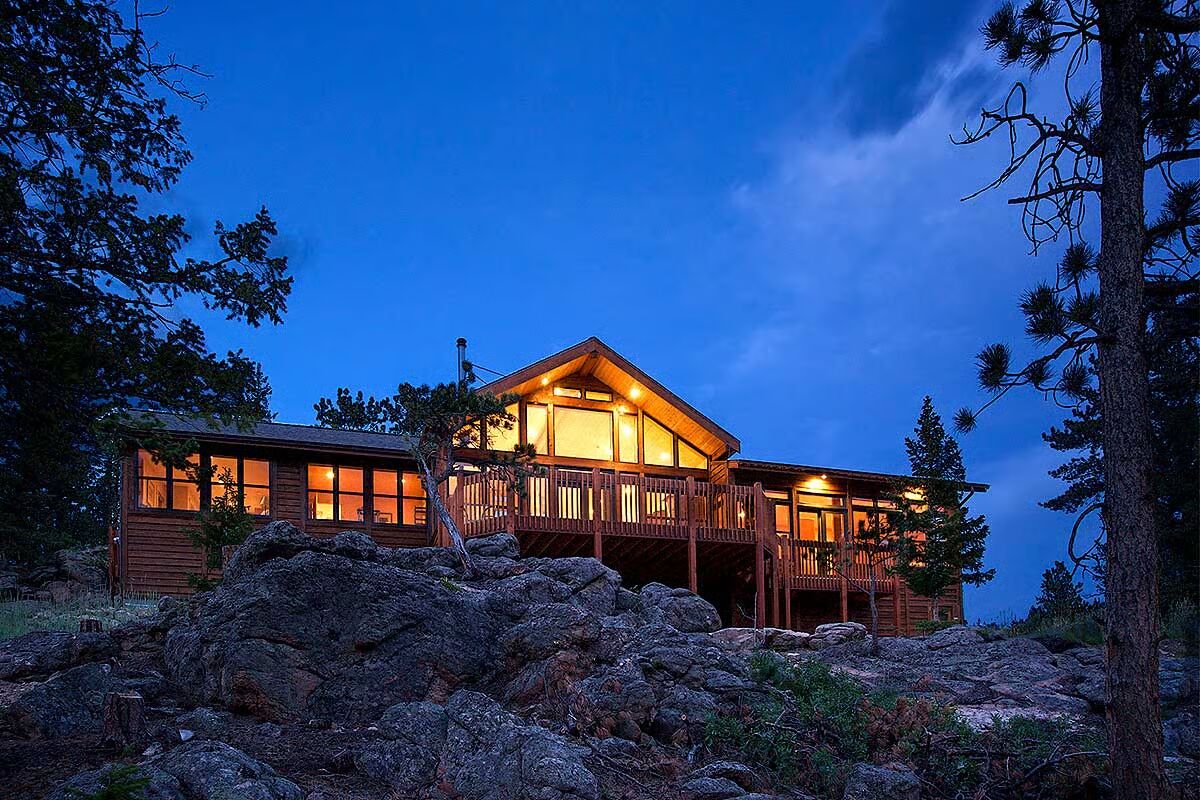
Specifications
- Area: 1,973 sq. ft.
- Bedrooms: 3
- Bathrooms: 2
- Stories: 1
Welcome to the gallery of photos for Vista Views. The floor plan is shown below:
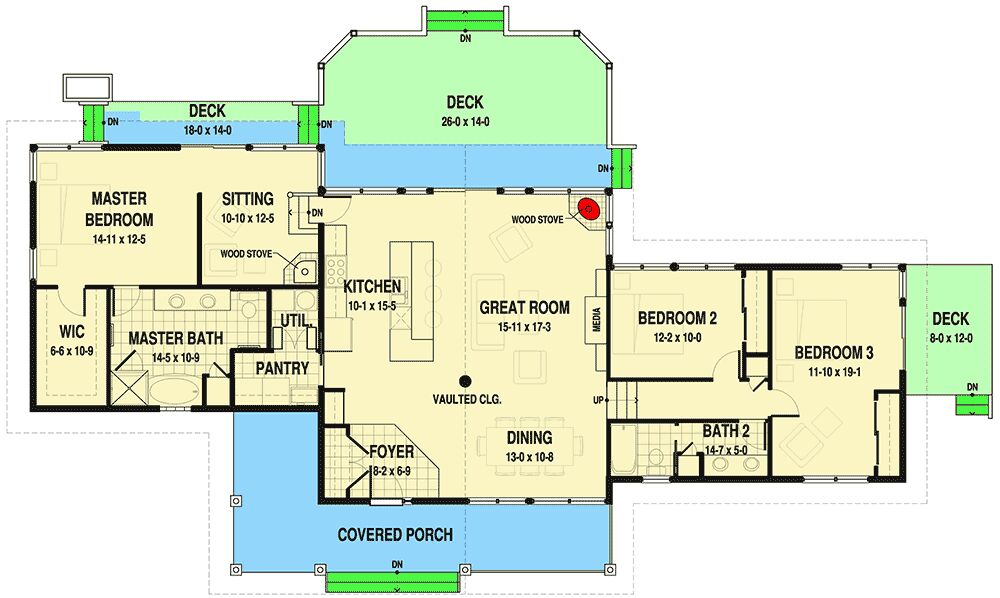
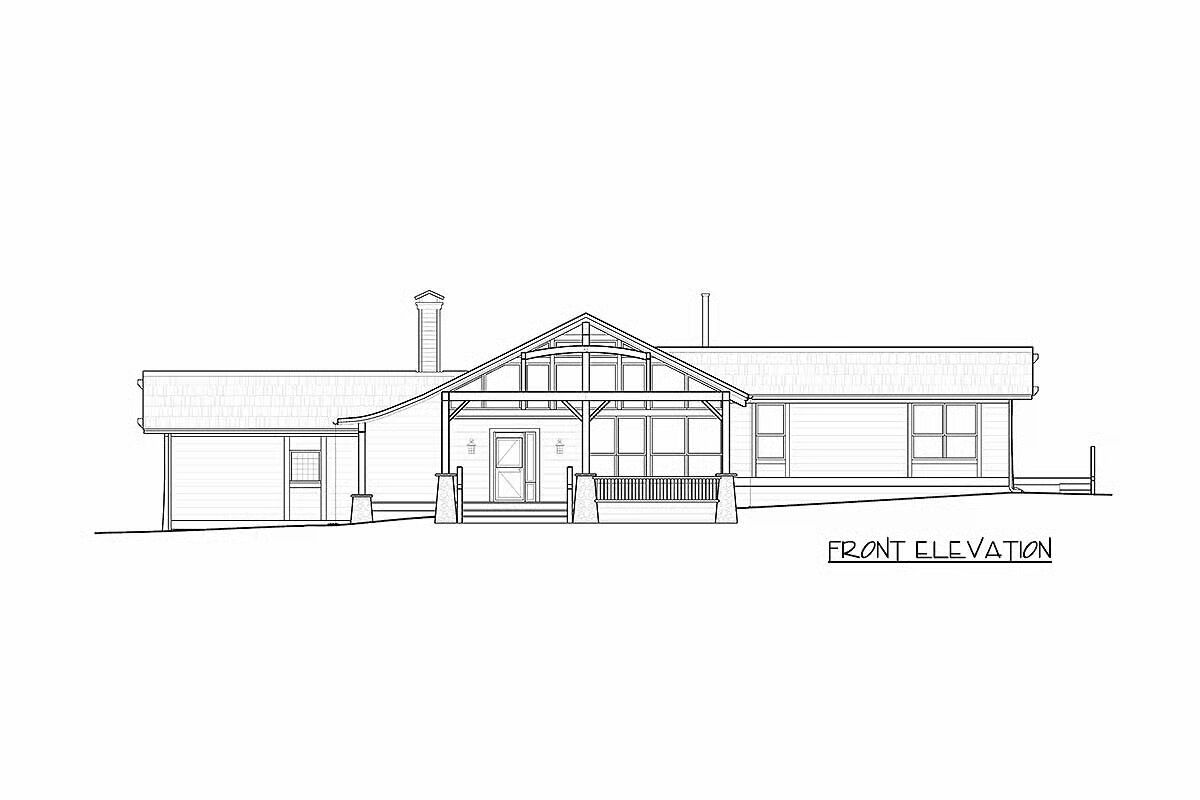
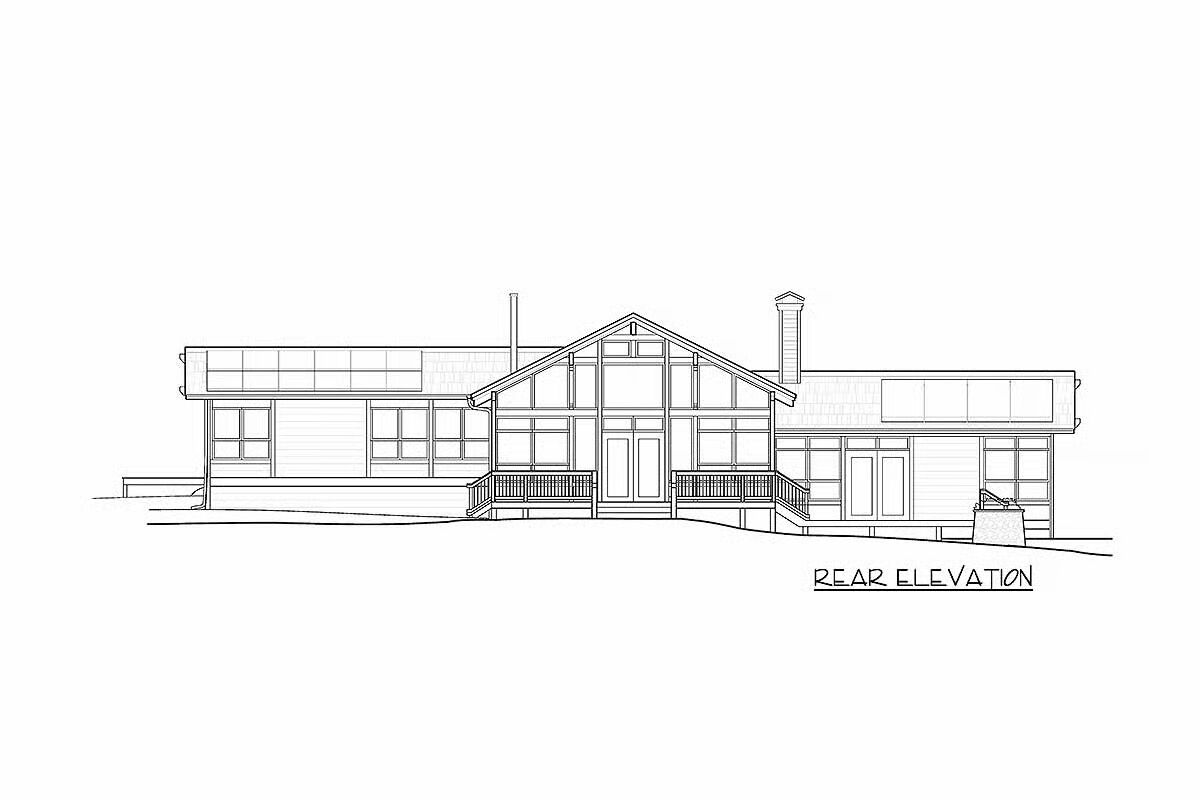

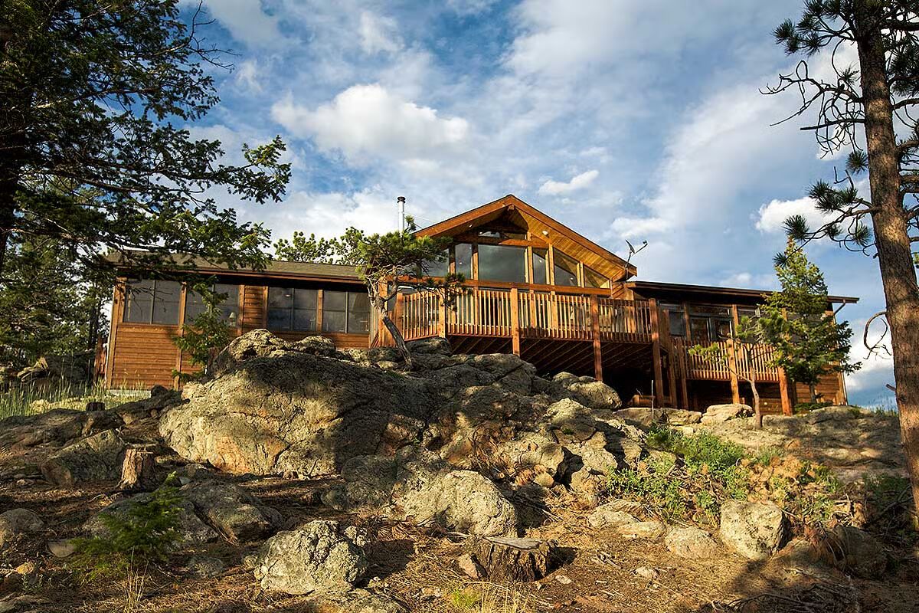
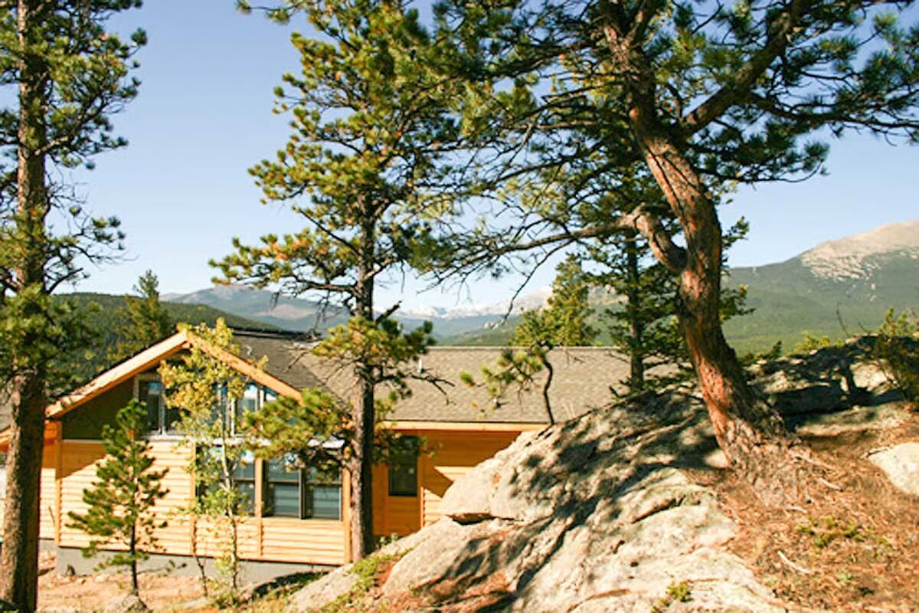
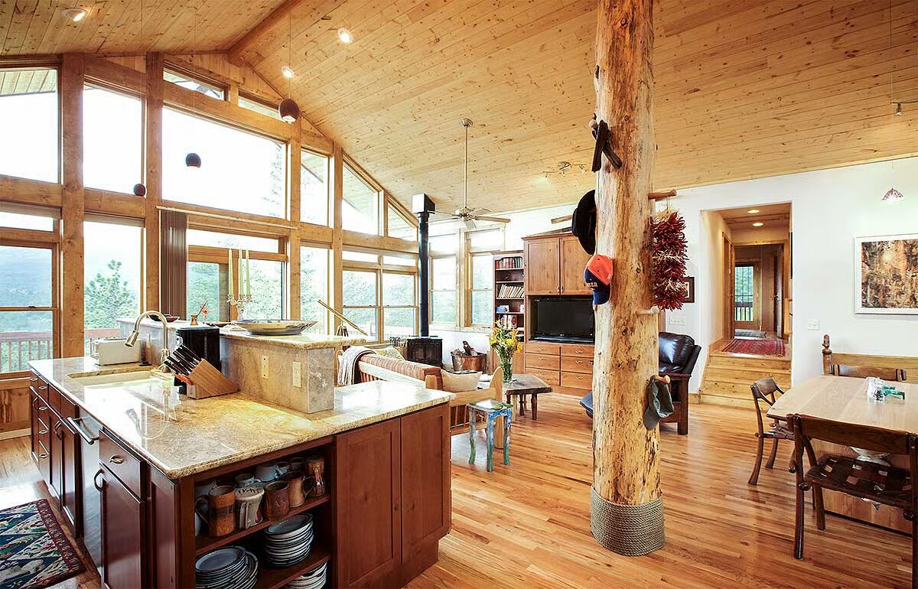
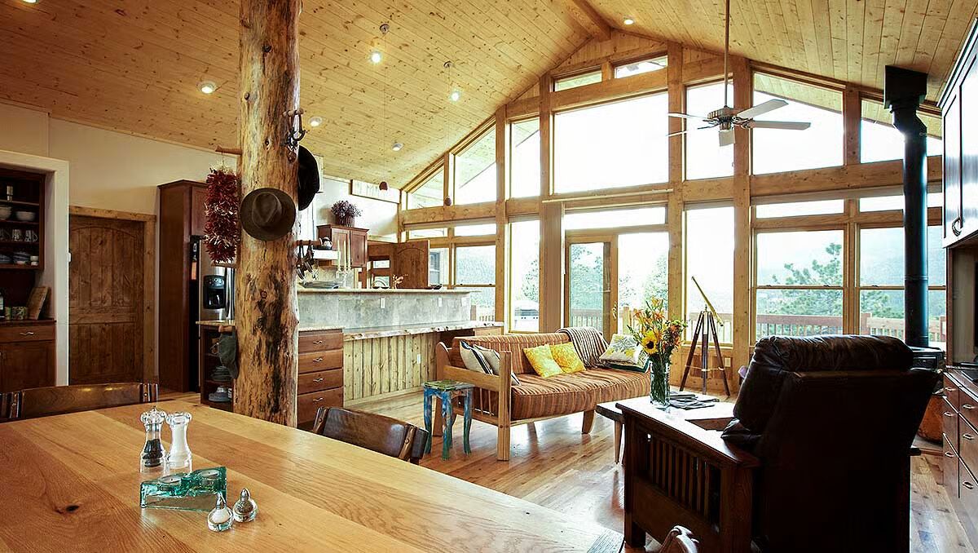
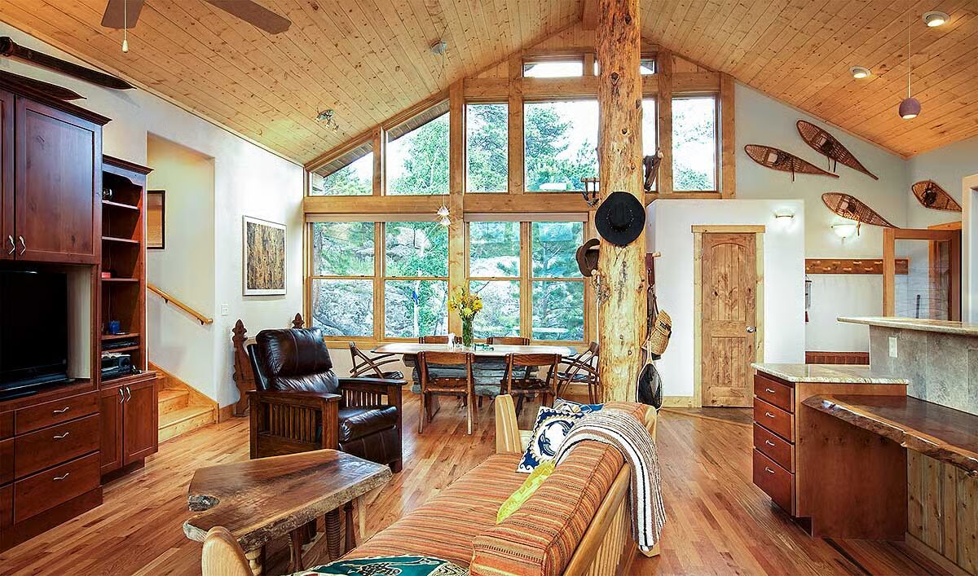
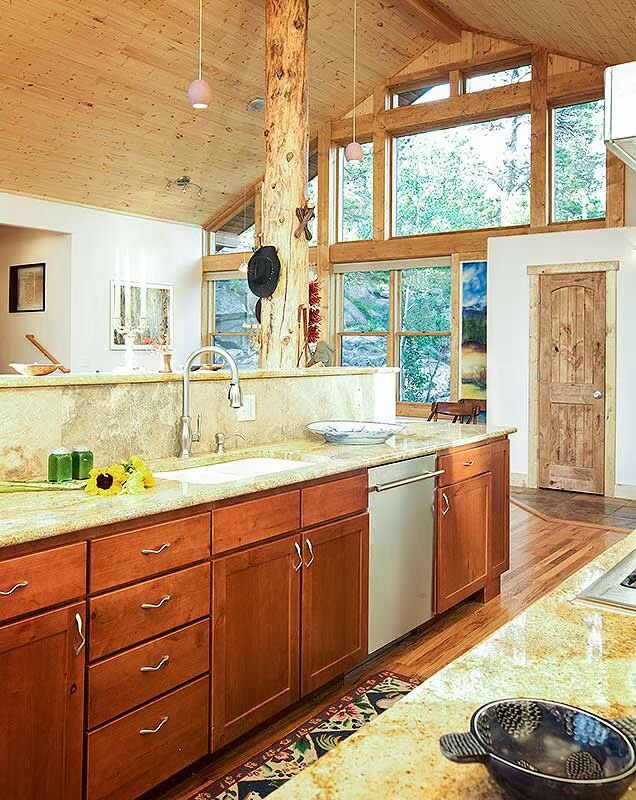
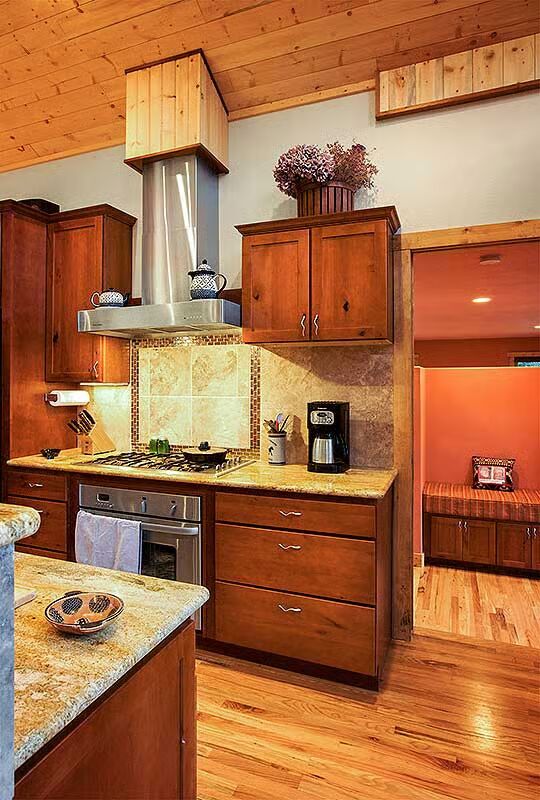
Designed to capture sweeping rear views, this 3-bedroom mountain ranch home plan offers stunning vistas from nearly every room.
A covered front porch welcomes you into a spacious open floor plan with vaulted ceilings, where the great room flows seamlessly to a partially covered rear deck through sliding glass doors.
The kitchen features a large island with seating for three and a hidden walk-in pantry tucked behind a pocket door.
The master suite is a private retreat, complete with its own sitting room, sliding-door access to a secluded deck, a spa-inspired bath, and a generous walk-in closet.
On the opposite side of the home, two additional bedrooms share a full bath, with one enjoying access to its own private deck.
With thoughtful design, abundant outdoor living, and ridge heights that enhance its mountain profile, this home perfectly blends comfort with breathtaking views.
