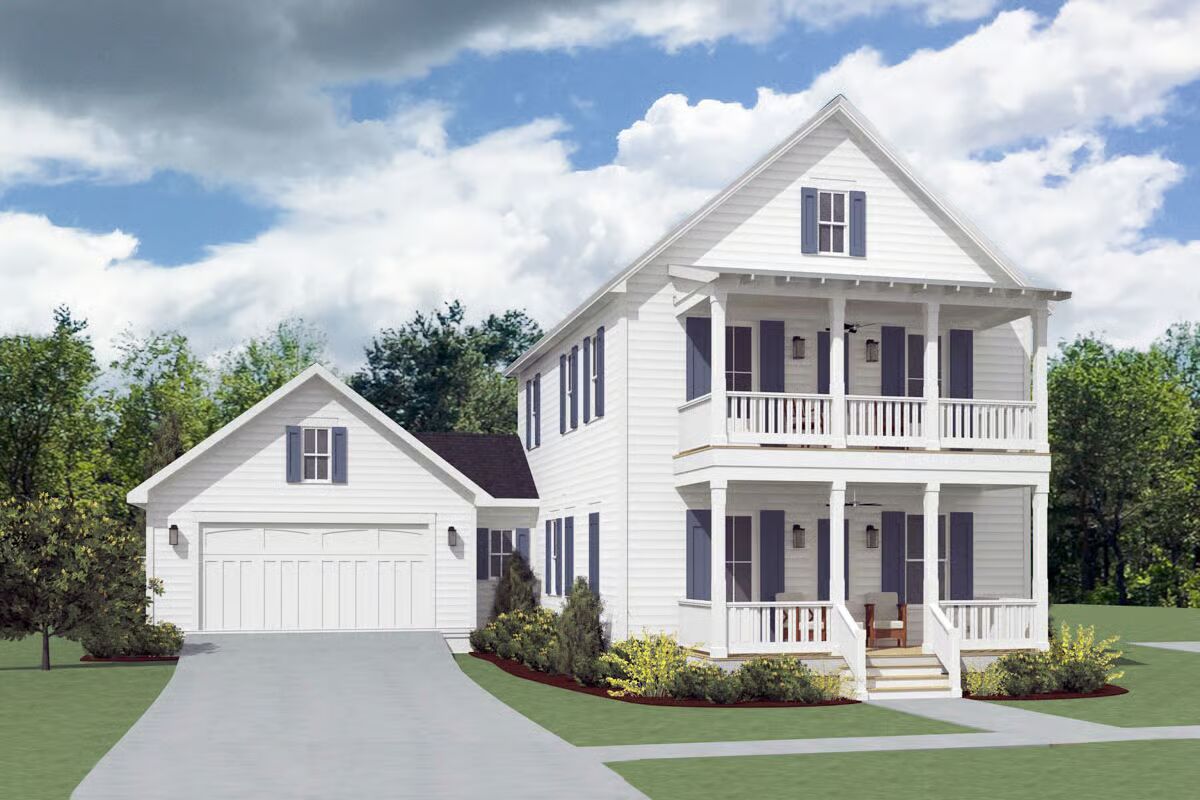
Specifications
- Area: 2,660 sq. ft.
- Bedrooms: 5
- Bathrooms: 4
- Stories: 2
- Garages: 2
Welcome to the gallery of photos for Traditional Southern House with Stacked Porches – 2660 Sq Ft. The floor plans are shown below:
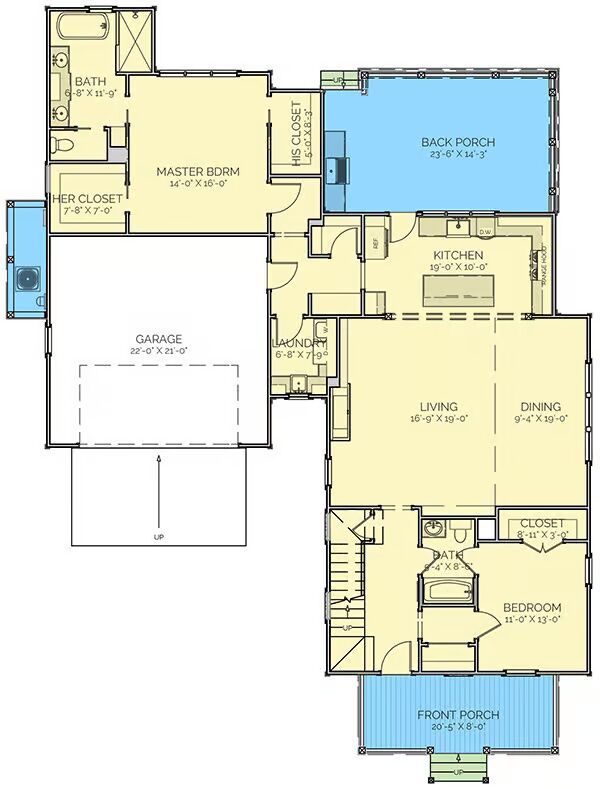
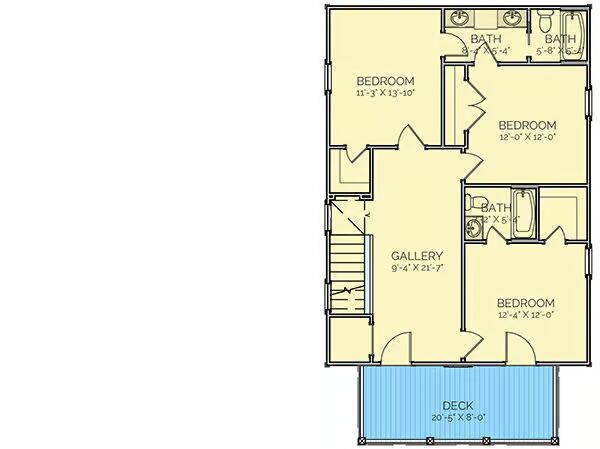
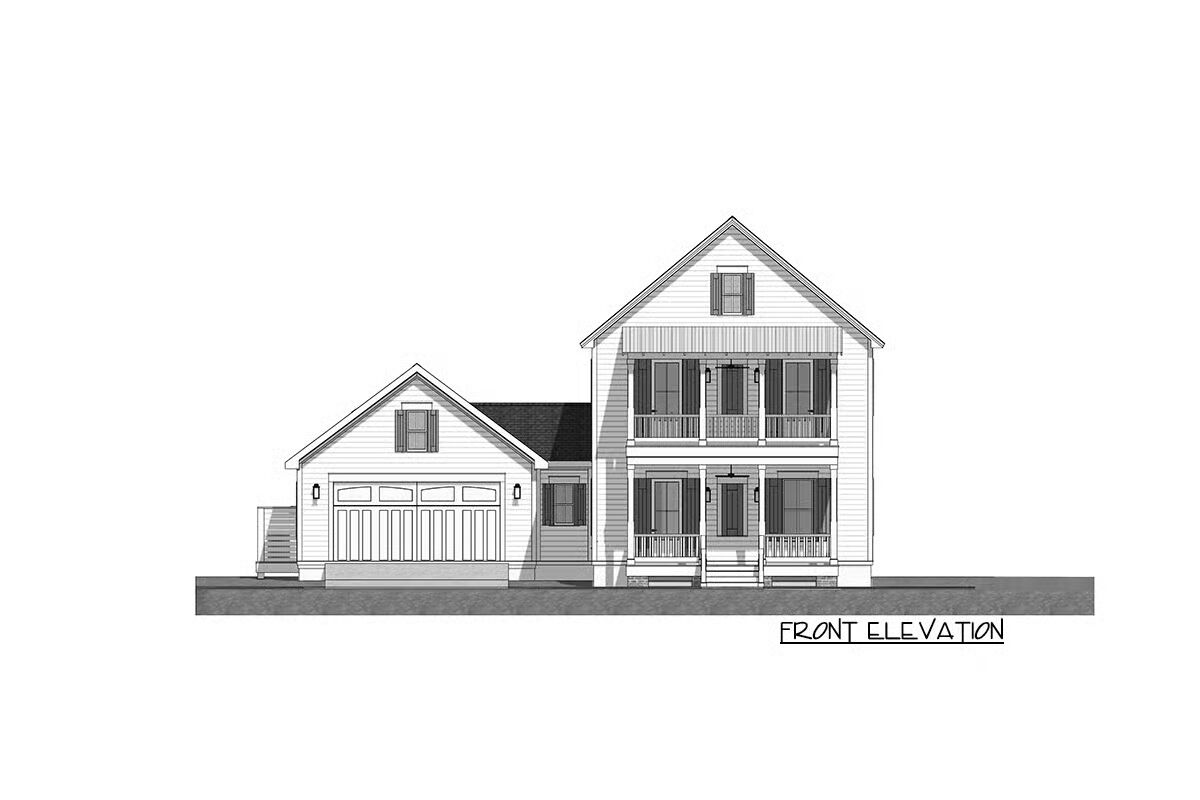
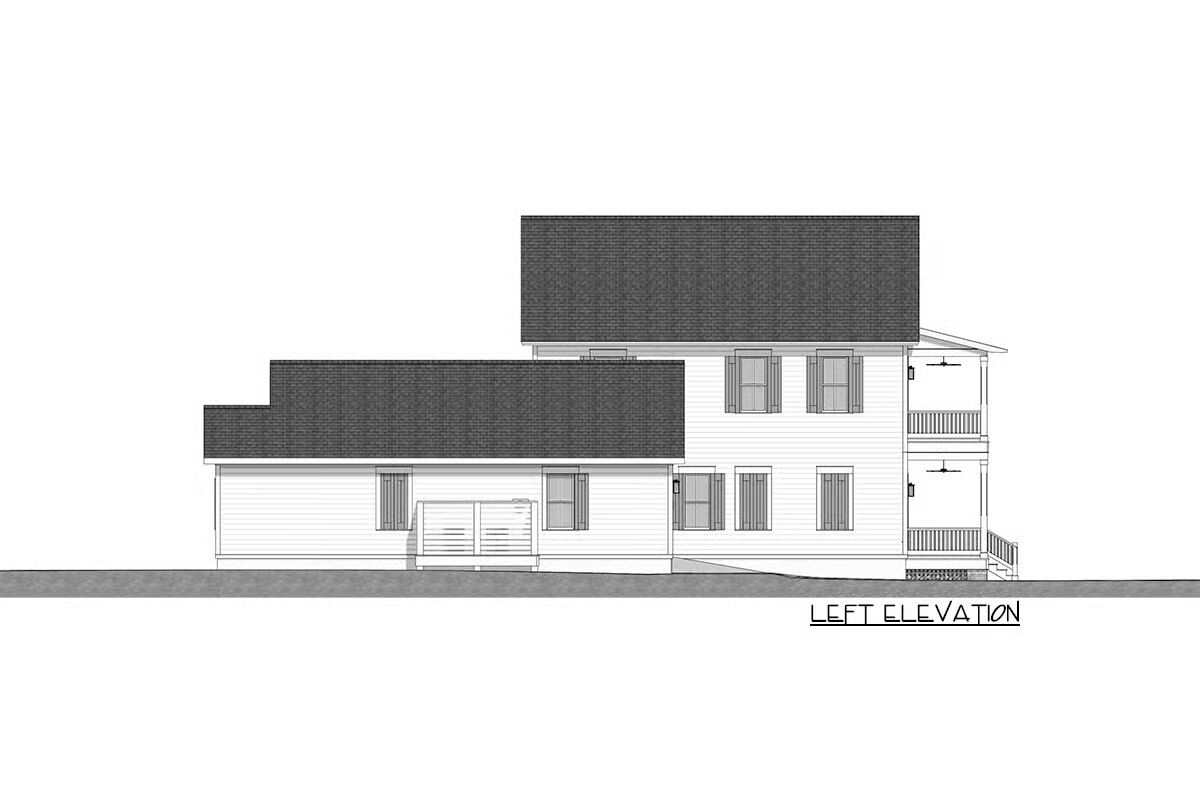
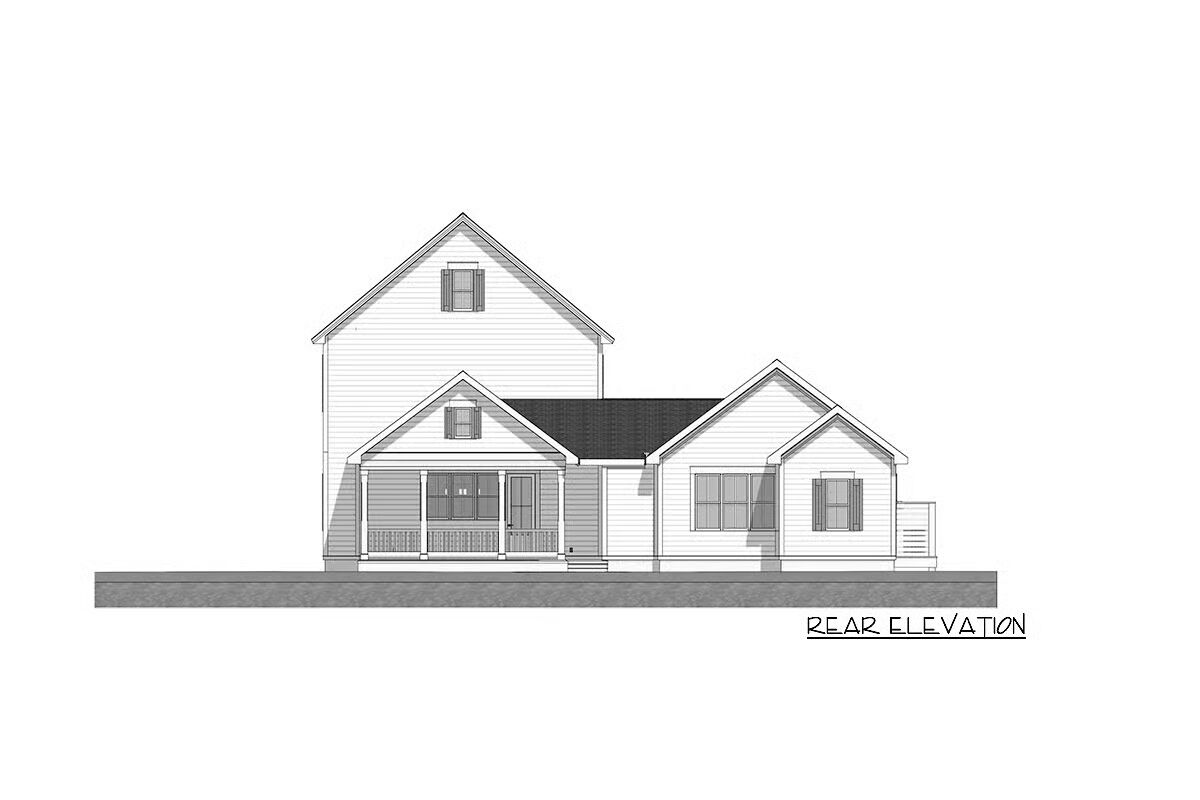
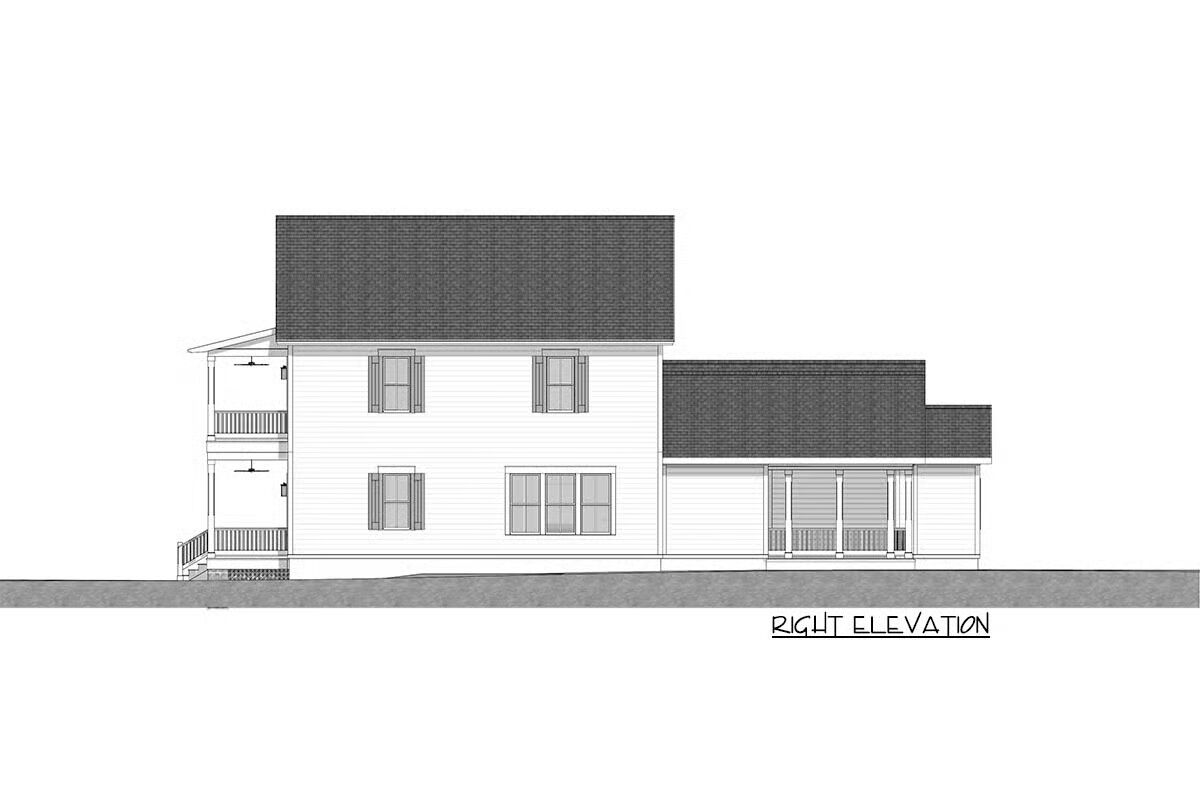

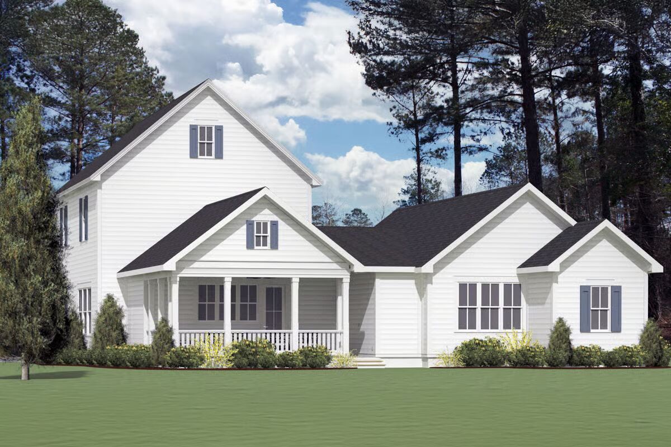
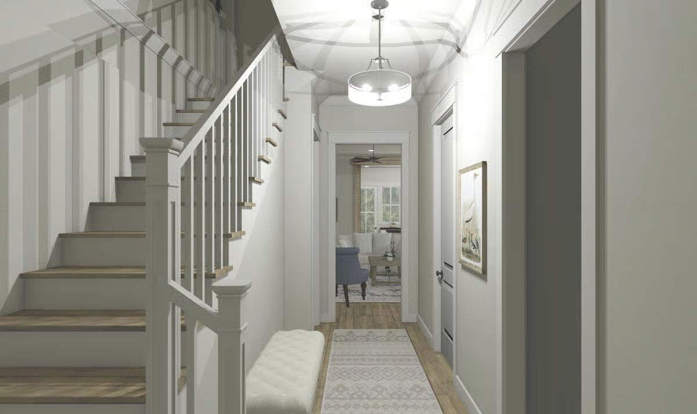
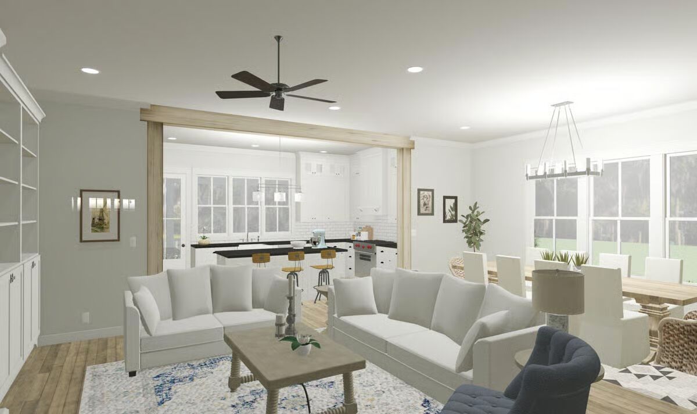
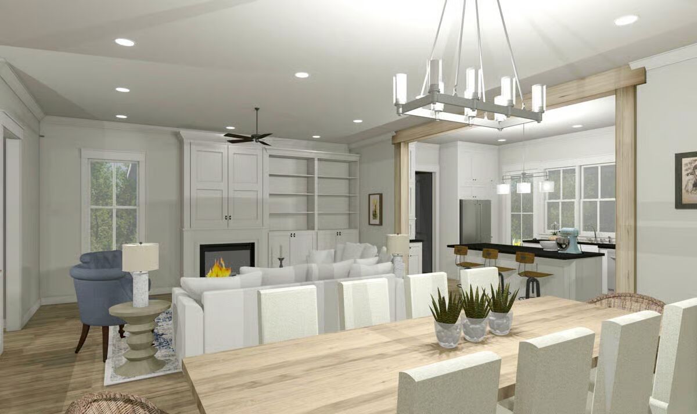
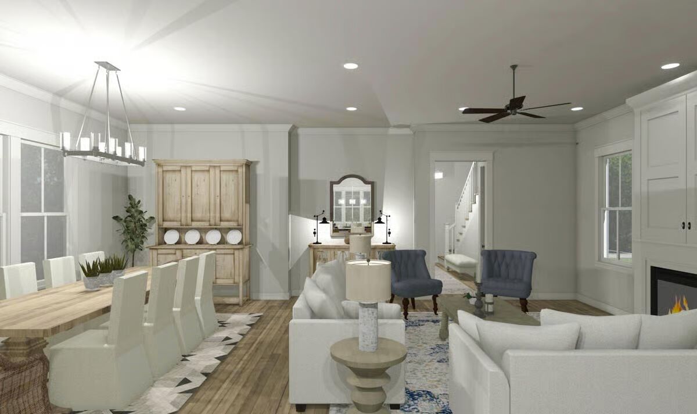
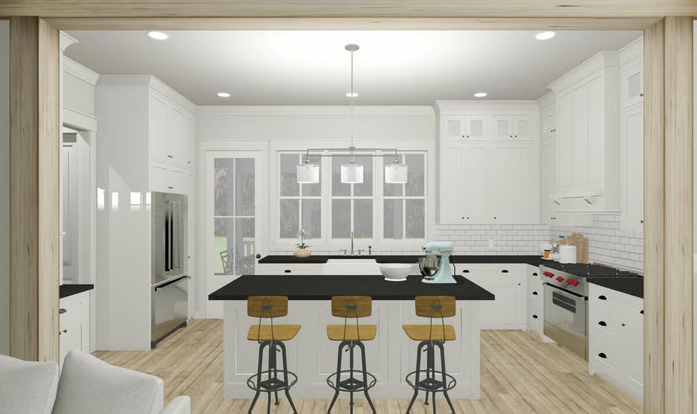
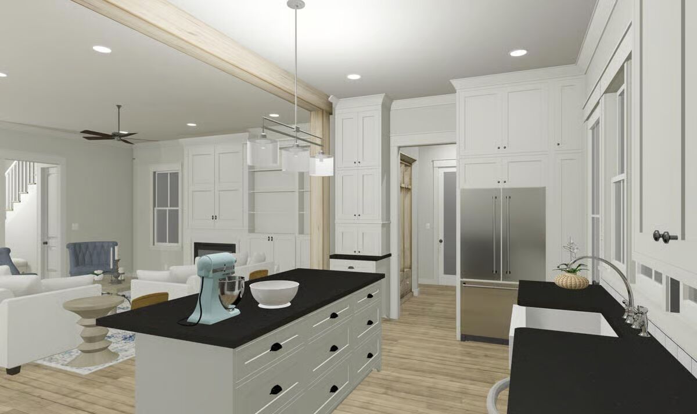
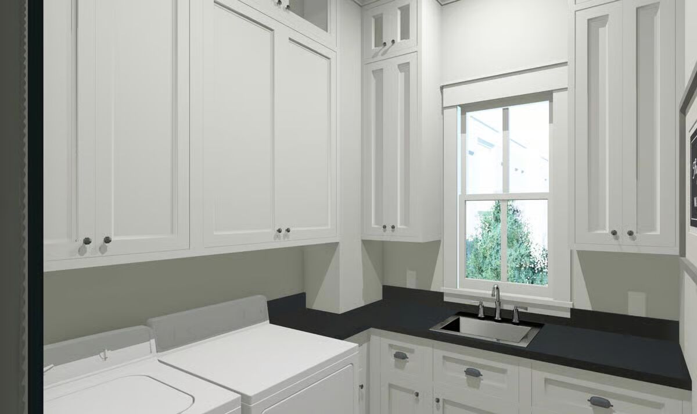
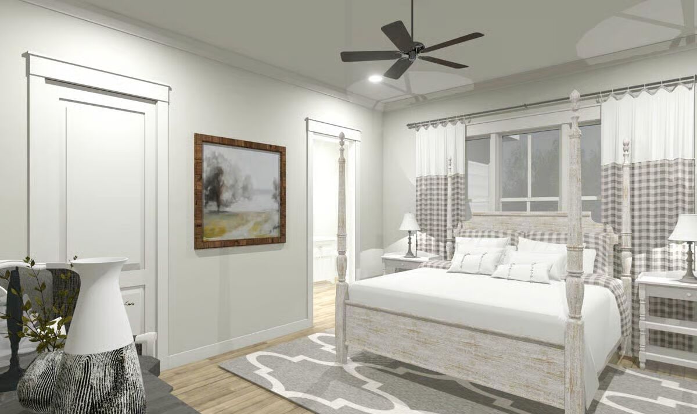
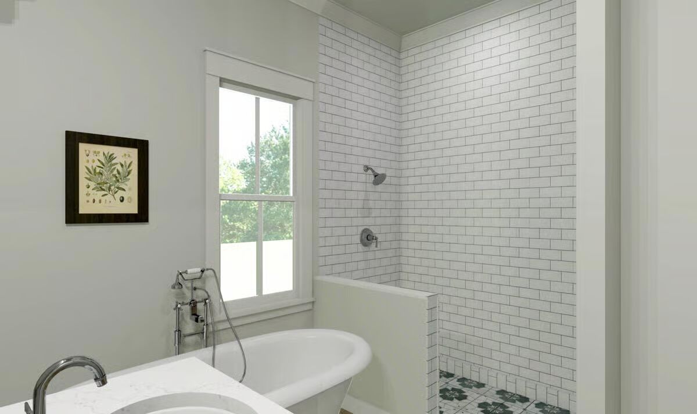
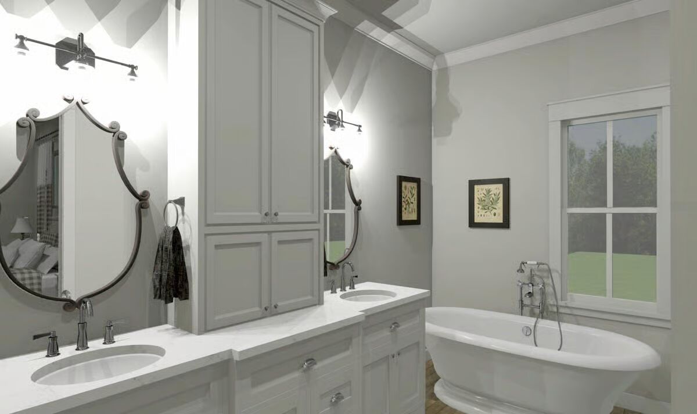
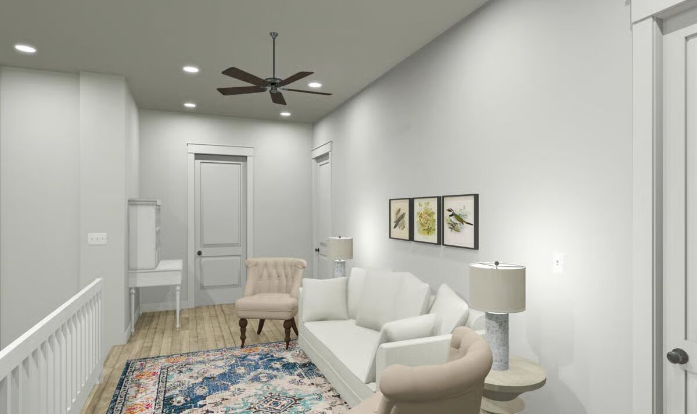
This exclusive Southern home plan showcases timeless charm with stacked front porches, adding a classic touch to its stunning exterior.
Inside, a versatile bedroom just off the foyer is perfect for guests or a home office. The open-concept layout seamlessly connects the living room, dining area, and kitchen, creating an inviting space for everyday living and entertaining.
The kitchen features a generous prep island, a walk-in pantry, and direct access to the rear porch complete with a grilling station. Tucked privately behind the double garage, the master suite offers a serene retreat with his-and-hers closets and a luxurious 5-fixture bath.
Upstairs, a gallery hall leads to three spacious family bedrooms. Two share a convenient Jack-and-Jill bath, while the third enjoys its own full bath. A forward-facing deck on the second level provides a peaceful spot to relax and take in the fresh breeze.
