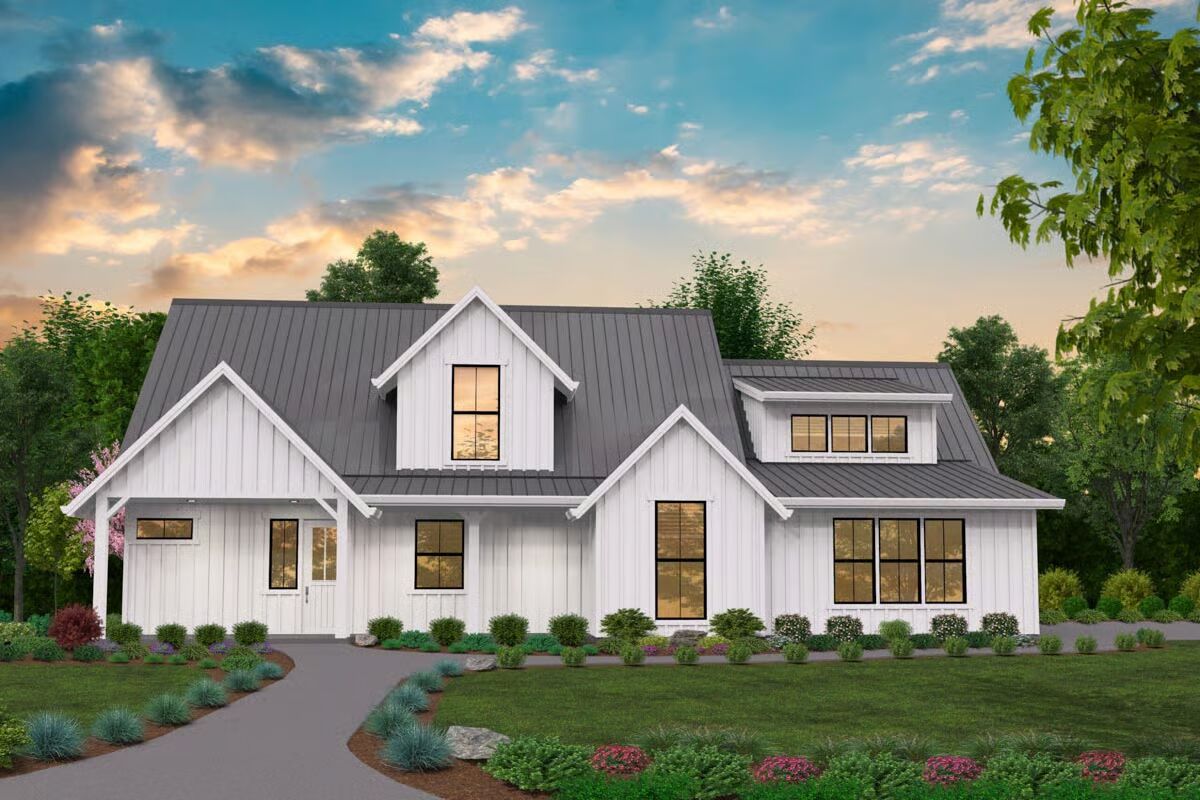
Specifications
- Area: 1,768 sq. ft.
- Bedrooms: 3
- Bathrooms: 3.5
- Stories: 2
- Garages: 2
Welcome to the gallery of photos for Rustic Modern Farmhouse Under 1900 Square Feet with 3-Car Garage. The floor plans are shown below:
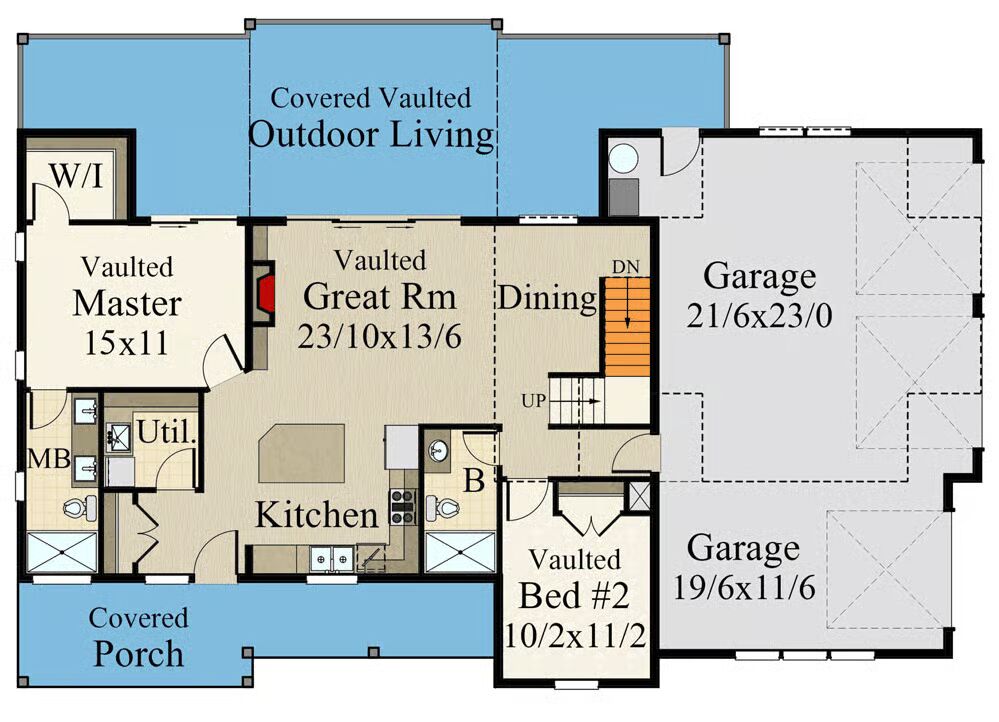
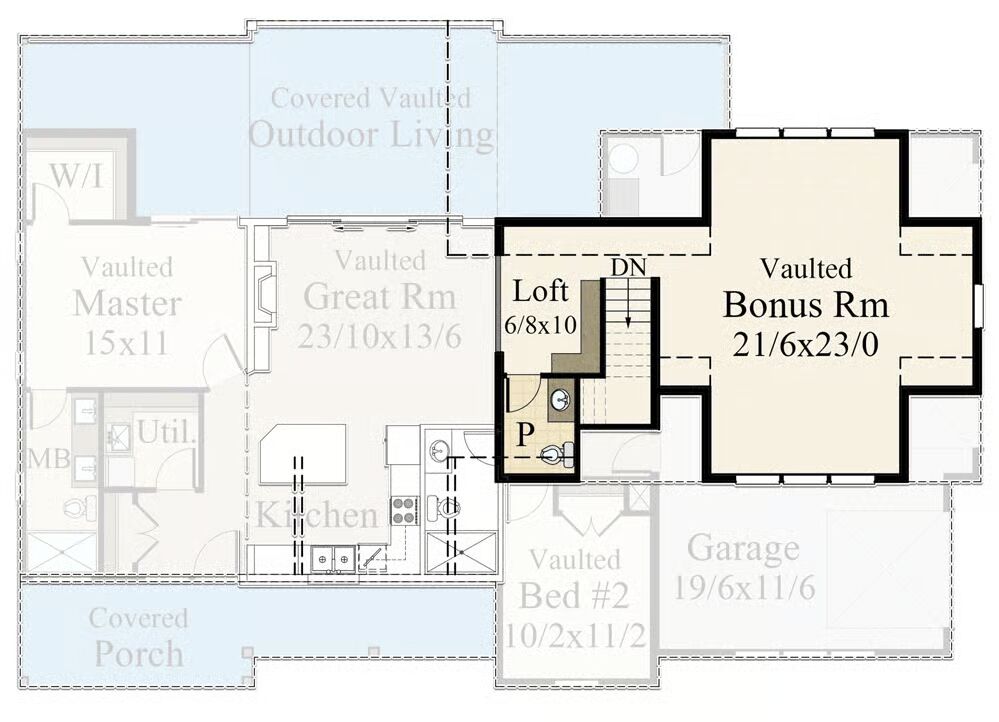
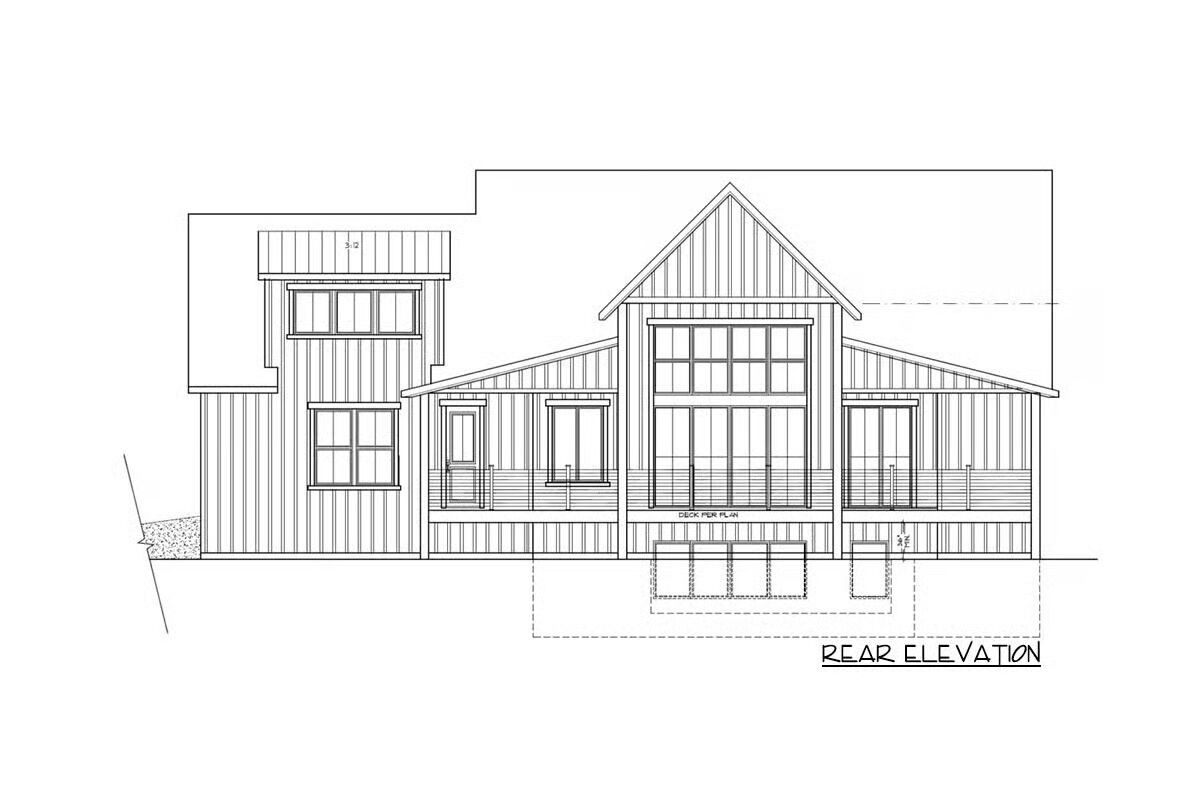

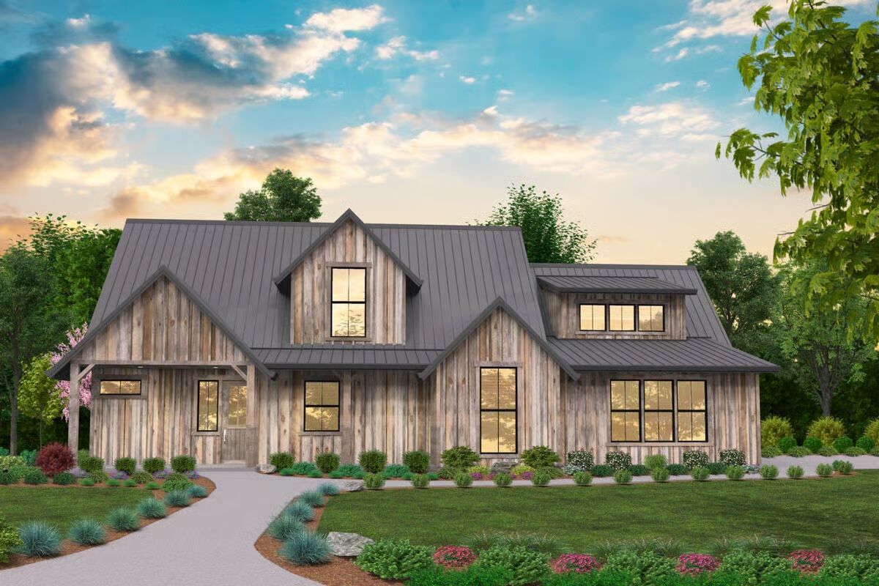
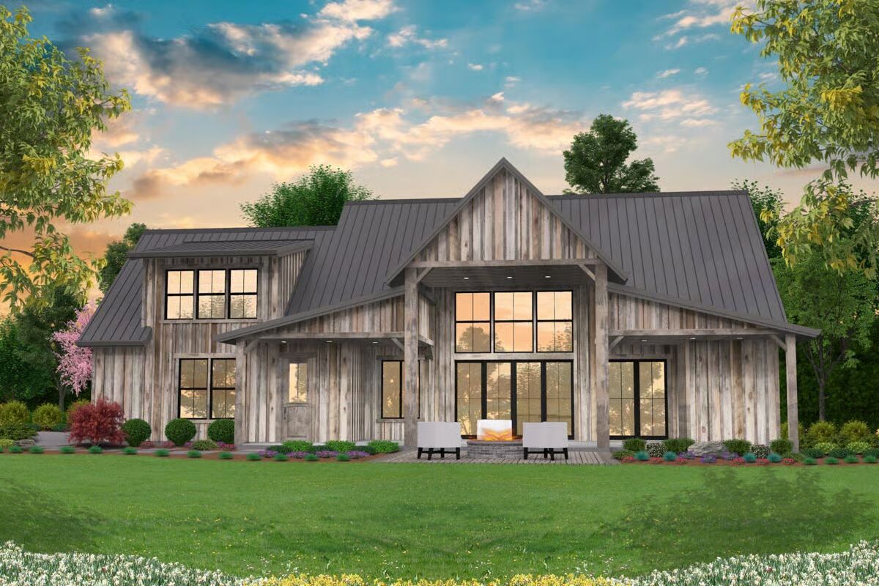
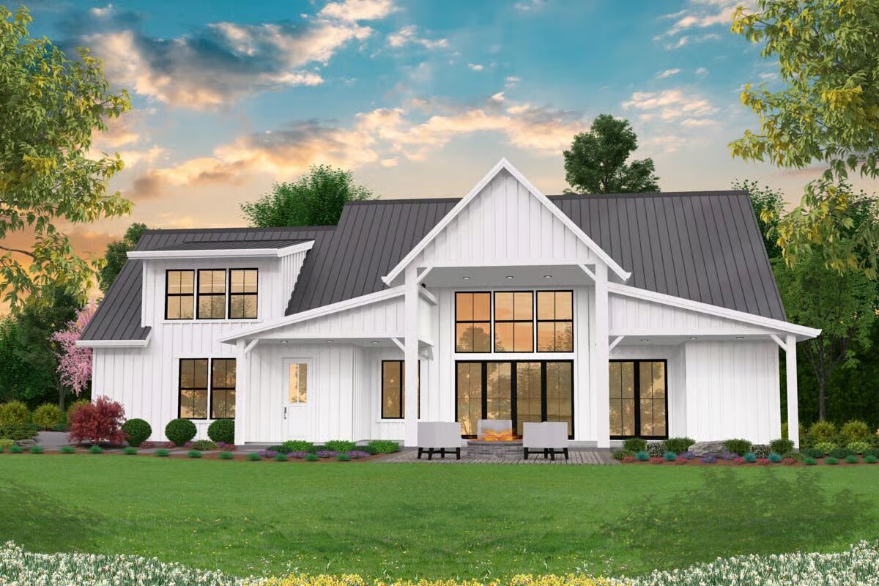
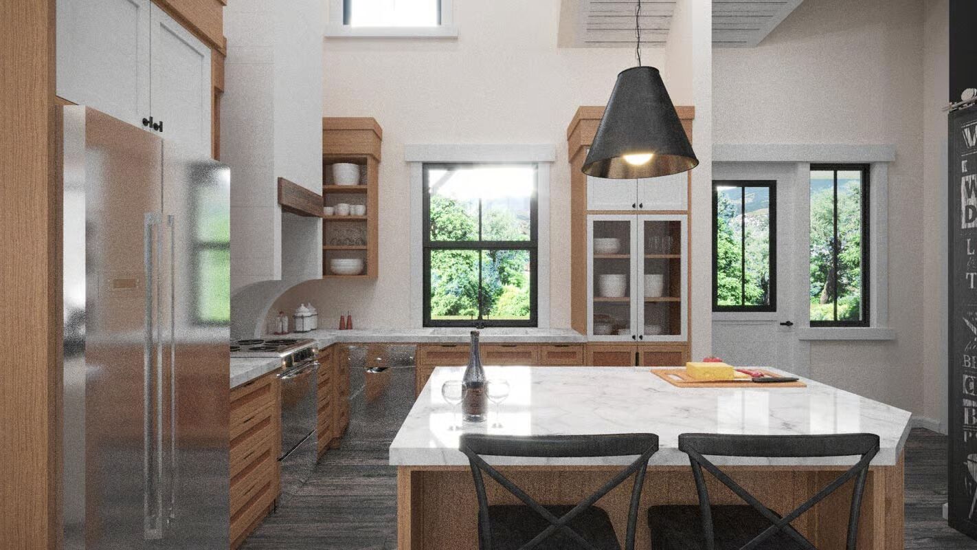
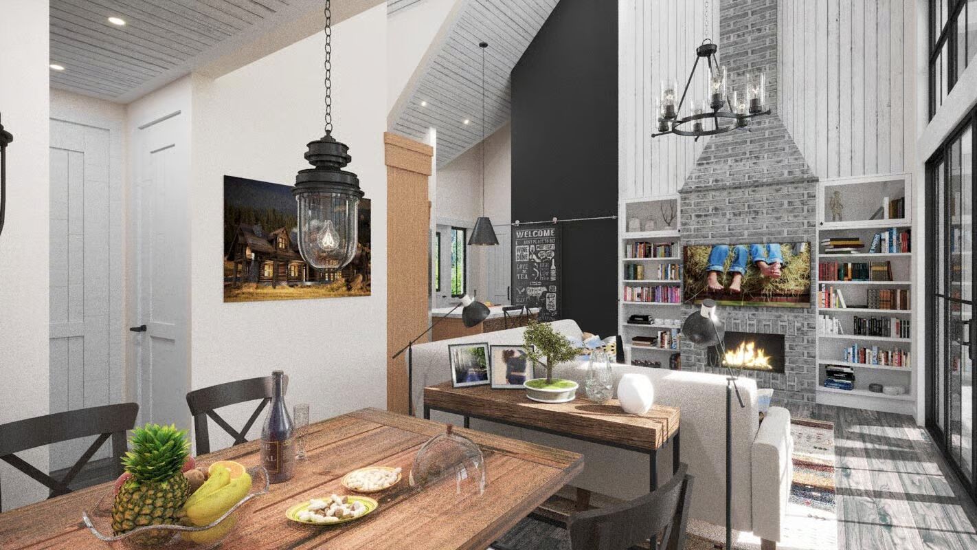
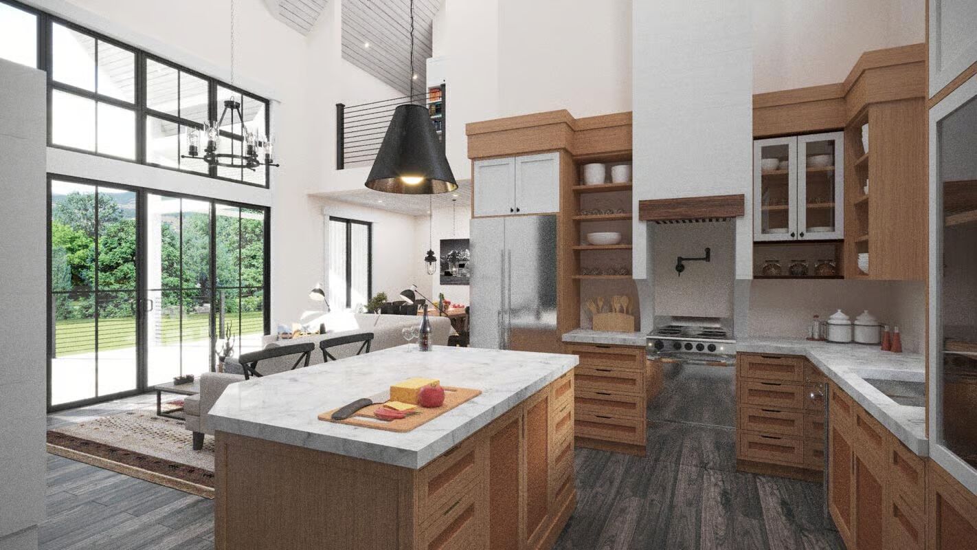
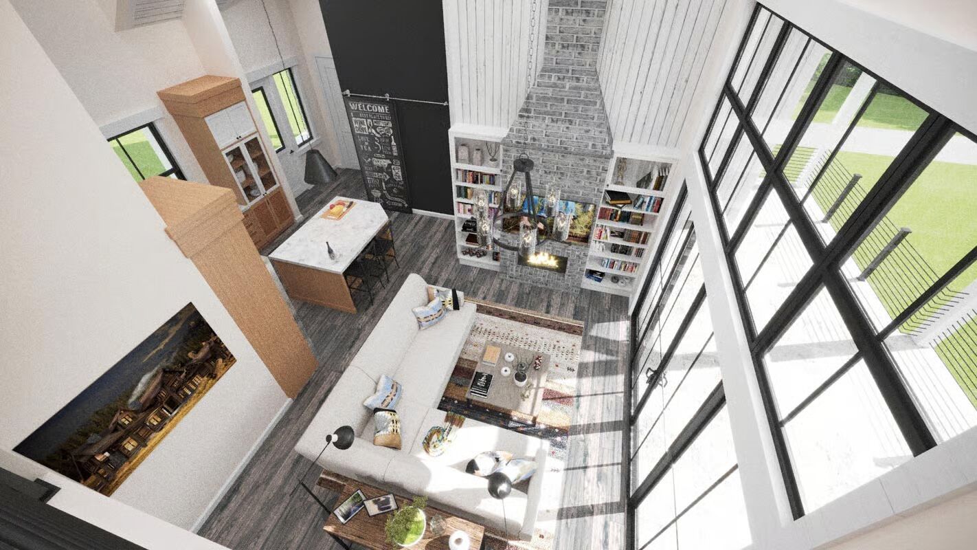
This rustic modern farmhouse offers 3 bedrooms, 3.5 bathrooms, and 1,814 sq. ft. of heated living space, complemented by a spacious 3-car side-load garage.
Step inside through the welcoming foyer, complete with a coat closet and easy access to the utility room. To the right, the kitchen features abundant counter space, a large central island, and seamless flow into the great room.
With its vaulted ceiling, built-in fireplace, and sliding doors leading to the covered rear patio, the great room is designed for comfort and entertaining. The dining area sits just off the great room, adjacent to the staircase leading upstairs and to the optional basement.
The main-level primary suite is tucked into the back corner for privacy, offering a vaulted ceiling, walk-in closet, and a full bath with dual sinks, a wide vanity, and tub/shower combination.
Private access to the outdoor living space makes this retreat even more special. A second vaulted bedroom is also located on the main floor.
Upstairs, a spacious vaulted bonus room expands the living area, accompanied by a versatile loft—ideal as a home office—and a convenient powder bath.
For even more space, the optional basement offers three additional bedrooms, a full bath, and a large multipurpose rec room, providing flexibility for family, guests, or entertaining.
